$349,900 - 2427 Maplewood Drive, Chattanooga
- 4
- Bedrooms
- 3
- Baths
- 1,936
- SQ. Feet
- 0.26
- Acres
Welcome to 2427 Maplewood Drive - beautifully renovated and ready for you to call home! This spacious 4-bedroom, 3-bathroom home in sought-after East Brainerd offers the perfect blend of style, comfort, and functionality—including two primary suites and three full bathrooms, one with tub and tile surround, the other two featuring luxurious walk-in tile showers. Thoughtfully upgraded within the last year, this home shines with a new kitchen and bathrooms, complete with stunning cabinetry, designer countertops, a custom backsplash, and sleek stainless steel appliances. Enjoy modern upgrades throughout, including recessed lighting, updated flooring—tile, LVP and plush carpet—for a fresh, contemporary feel. The entire interior and exterior have been freshly painted, updated HVAC system, new drywall, and upgrades to plumbing, wiring, and electrical ensure peace of mind. Step outside to relax or entertain on the oversized back deck, recently stained and overlooking a partially fenced yard that offers privacy and space to enjoy. Sunshades on the windows add a stylish touch and help reduce energy costs. This home combines modern updates with timeless charm in a fantastic location. Schedule your showing today!
Essential Information
-
- MLS® #:
- 2940820
-
- Price:
- $349,900
-
- Bedrooms:
- 4
-
- Bathrooms:
- 3.00
-
- Full Baths:
- 3
-
- Square Footage:
- 1,936
-
- Acres:
- 0.26
-
- Year Built:
- 1972
-
- Type:
- Residential
-
- Sub-Type:
- Single Family Residence
-
- Style:
- Raised Ranch
-
- Status:
- Under Contract - Showing
Community Information
-
- Address:
- 2427 Maplewood Drive
-
- Subdivision:
- Yorktown Woods Unit 1
-
- City:
- Chattanooga
-
- County:
- Hamilton County, TN
-
- State:
- TN
-
- Zip Code:
- 37421
Amenities
-
- Utilities:
- Electricity Available, Water Available
-
- Parking Spaces:
- 2
-
- # of Garages:
- 2
-
- Garages:
- Garage Door Opener, Detached, Concrete, Driveway
Interior
-
- Interior Features:
- Ceiling Fan(s), Open Floorplan
-
- Appliances:
- Stainless Steel Appliance(s), Refrigerator, Microwave, Electric Range, Dishwasher
-
- Heating:
- Central, Electric
-
- Cooling:
- Ceiling Fan(s), Central Air
Exterior
-
- Lot Description:
- Level, Private, Other
-
- Roof:
- Other
-
- Construction:
- Vinyl Siding, Other
School Information
-
- Elementary:
- Wolftever Creek Elementary School
-
- Middle:
- Ooltewah Middle School
-
- High:
- Ooltewah High School
Additional Information
-
- Days on Market:
- 165
-
- Short Sale:
- Yes
Listing Details
- Listing Office:
- Re/max Properties
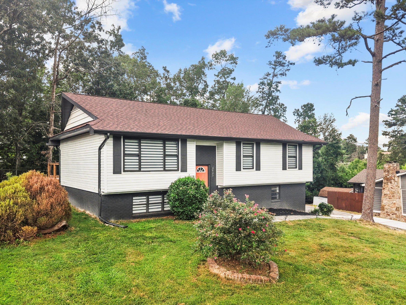
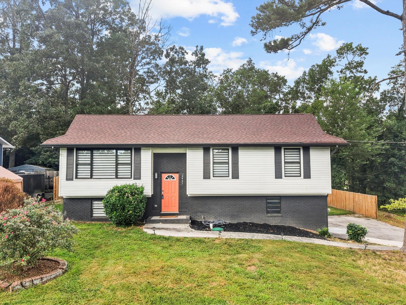
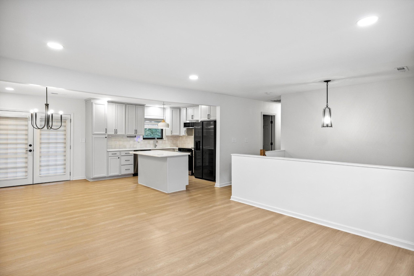
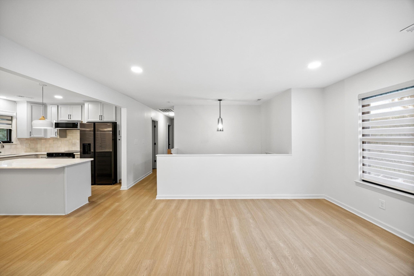
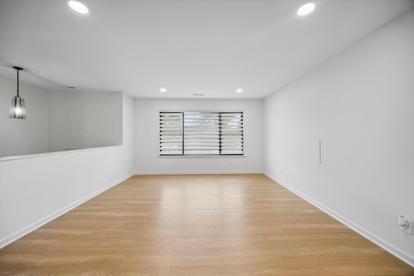
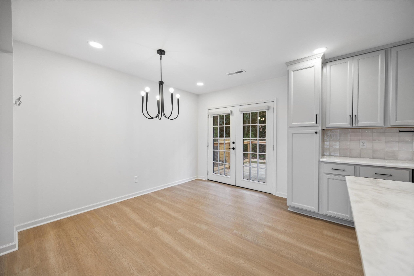
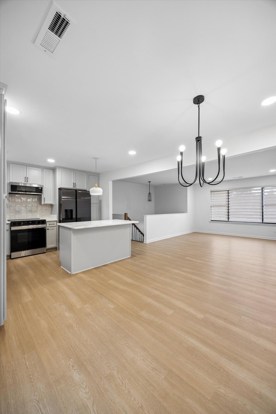
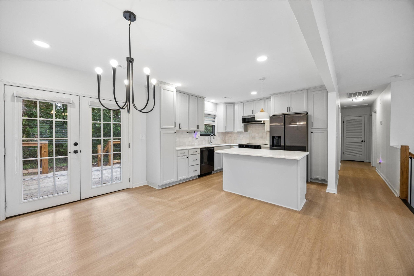
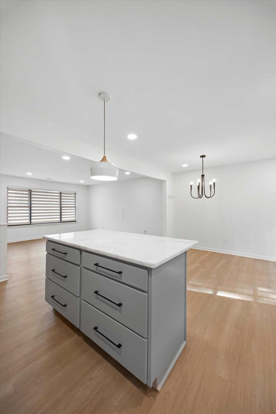
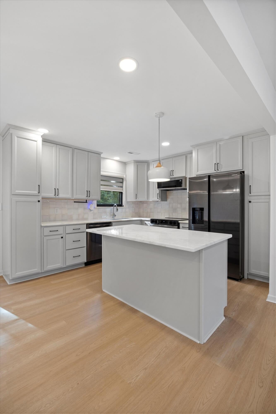
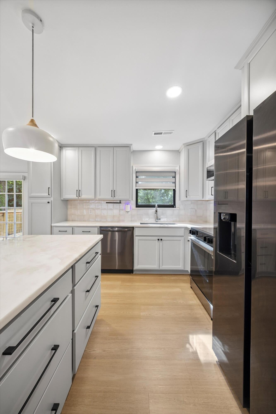
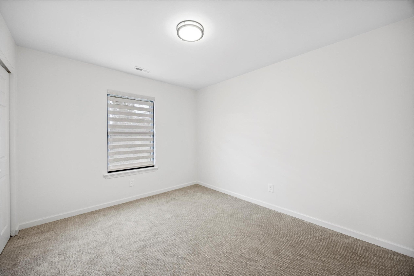
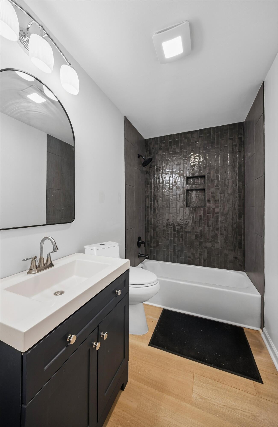
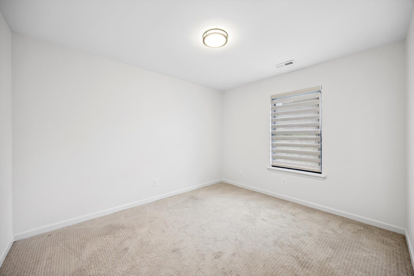
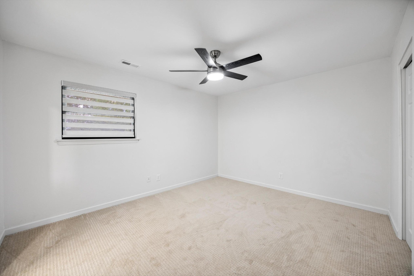
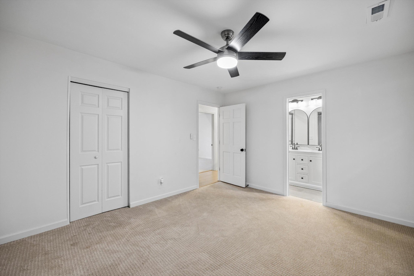
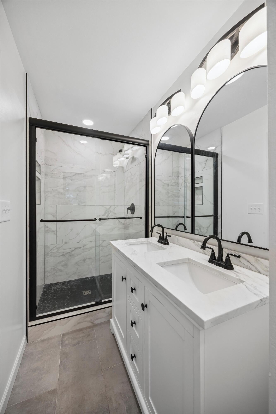
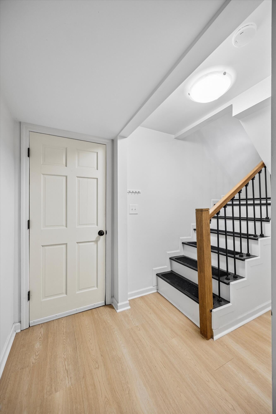
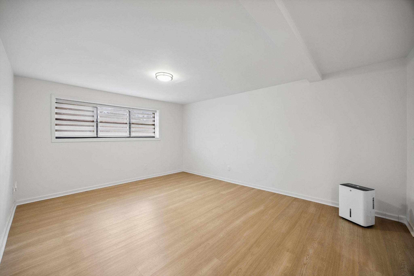
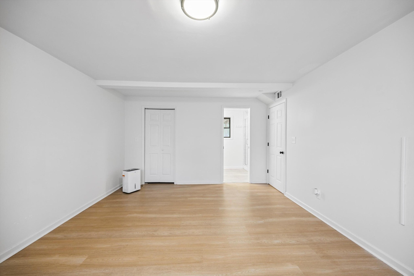
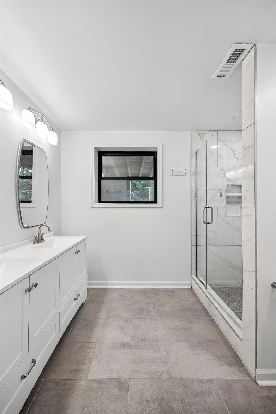
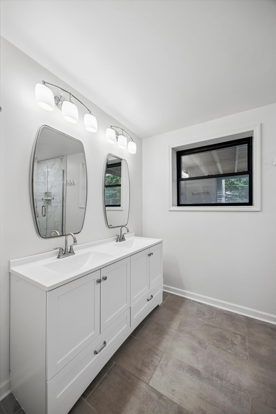
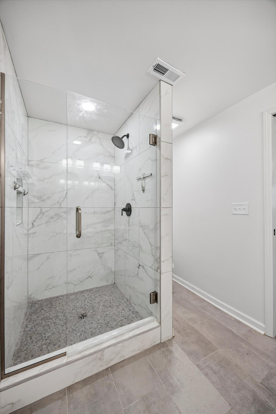
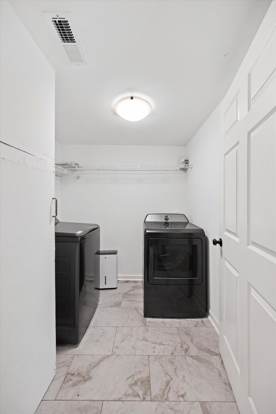
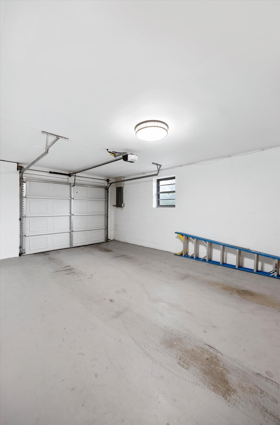
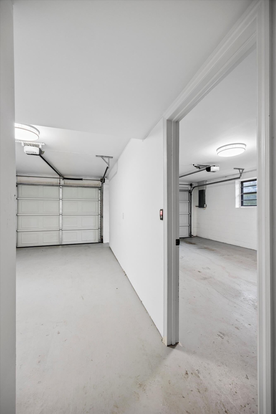
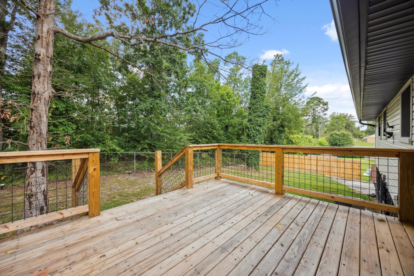
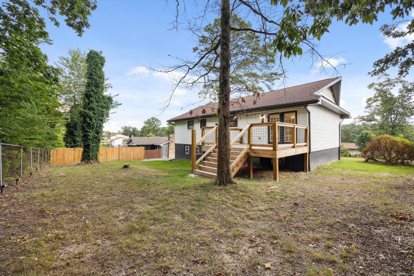
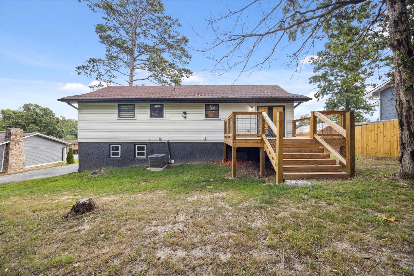
 Copyright 2025 RealTracs Solutions.
Copyright 2025 RealTracs Solutions.