$1,595,000 - 1418 Arrowhead Dr, Brentwood
- 4
- Bedrooms
- 3½
- Baths
- 3,369
- SQ. Feet
- 1.01
- Acres
There is no place in this painted brick contemporary home that we have not touched. ALL floors are new w/solid wood throughout except carpet in upstairs bedrooms. All new kitchen w/custom cabinetry, two pantries, Bosch appliances, GORGEOUS quartz counters w/tile backsplash. Primary suite features cathedral ceiling, boho chandelier and large windows to let your light shine. Check out the primary bath. WOW! Custom cabinetry w/quartz tops, linen cabinet, beautiful soaking tub and tile shower with hidden inset shampoo shelf. This home is nothing like the homes in Indian Point. The semi open floorplan features 10 and 12' ceilings on main and 9' ceilings on second floor. The garage is deep and high, there's a garage that's flowing deep and high. Oh! I just took myself back to church. And this home will have you singing the Hallelujah chorus. Check us out! You will not be disappointed.
Essential Information
-
- MLS® #:
- 2940779
-
- Price:
- $1,595,000
-
- Bedrooms:
- 4
-
- Bathrooms:
- 3.50
-
- Full Baths:
- 3
-
- Half Baths:
- 1
-
- Square Footage:
- 3,369
-
- Acres:
- 1.01
-
- Year Built:
- 1986
-
- Type:
- Residential
-
- Sub-Type:
- Single Family Residence
-
- Style:
- Contemporary
-
- Status:
- Active
Community Information
-
- Address:
- 1418 Arrowhead Dr
-
- Subdivision:
- Indian Point Sec 7
-
- City:
- Brentwood
-
- County:
- Williamson County, TN
-
- State:
- TN
-
- Zip Code:
- 37027
Amenities
-
- Utilities:
- Natural Gas Available, Water Available
-
- Parking Spaces:
- 3
-
- # of Garages:
- 3
-
- Garages:
- Garage Door Opener, Garage Faces Side
Interior
-
- Interior Features:
- Bookcases, Built-in Features, Ceiling Fan(s), Central Vacuum, High Ceilings, Open Floorplan, Pantry, Redecorated, Walk-In Closet(s)
-
- Appliances:
- Gas Range, Dishwasher, Disposal, Microwave, Refrigerator, Stainless Steel Appliance(s)
-
- Heating:
- Natural Gas
-
- Cooling:
- Central Air
-
- Fireplace:
- Yes
-
- # of Fireplaces:
- 1
-
- # of Stories:
- 2
Exterior
-
- Lot Description:
- Level
-
- Roof:
- Asphalt
-
- Construction:
- Brick
School Information
-
- Elementary:
- Crockett Elementary
-
- Middle:
- Woodland Middle School
-
- High:
- Ravenwood High School
Additional Information
-
- Date Listed:
- July 18th, 2025
-
- Days on Market:
- 4
Listing Details
- Listing Office:
- Partners Real Estate, Llc
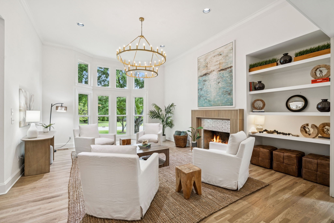
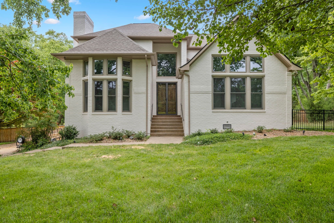
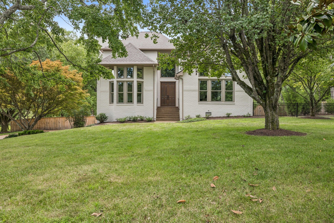
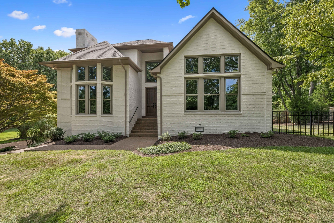
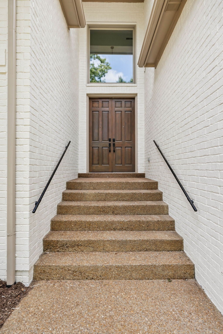
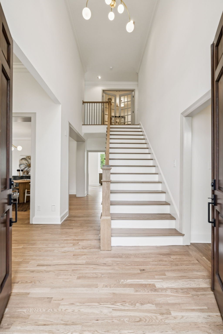
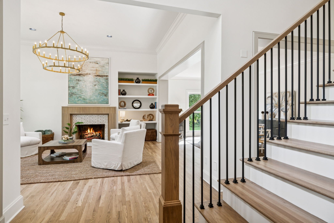
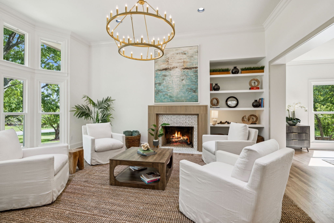
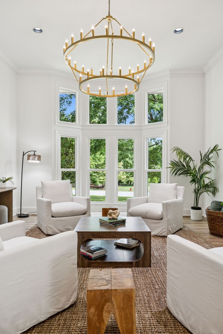
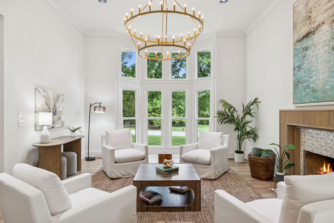
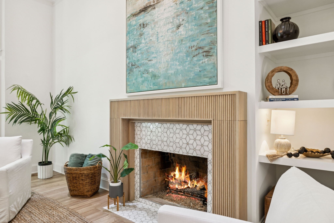
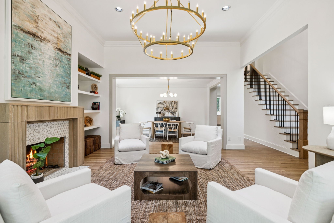
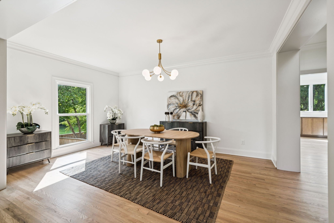
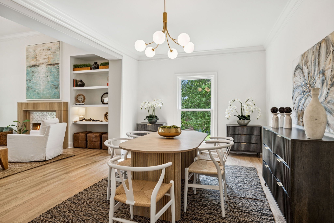
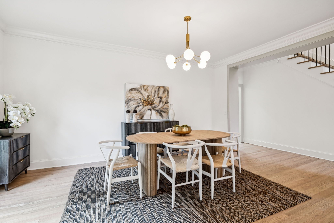
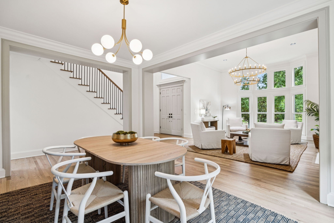
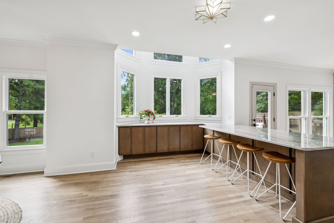
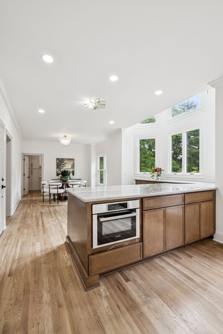
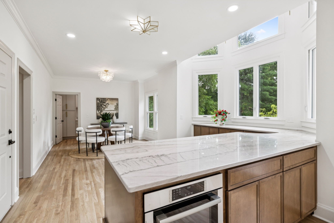
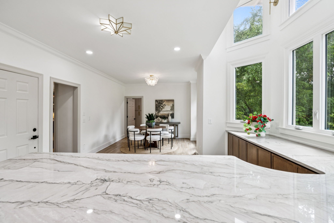
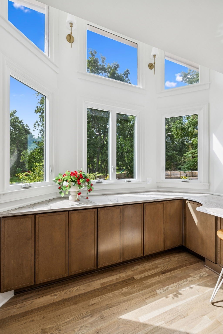
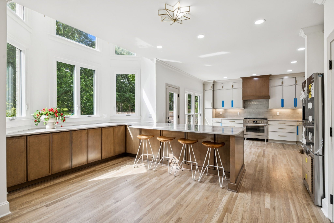
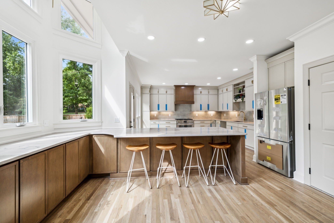
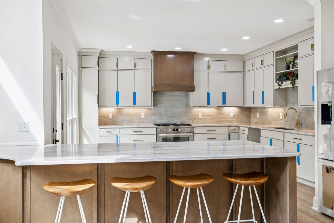
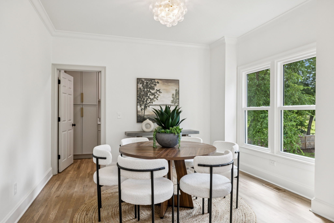
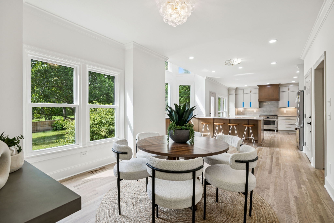
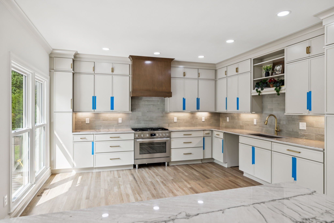
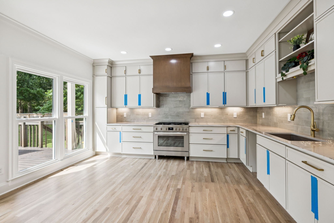
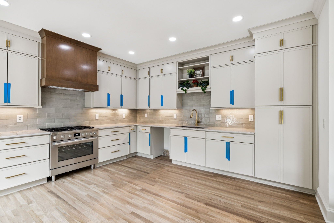
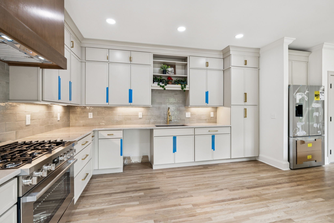
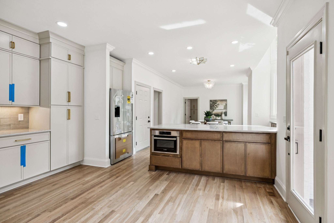
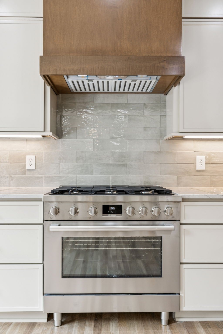
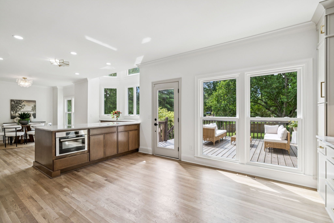
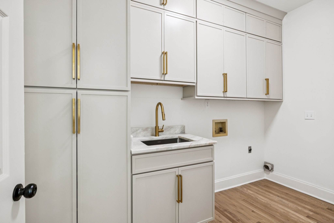
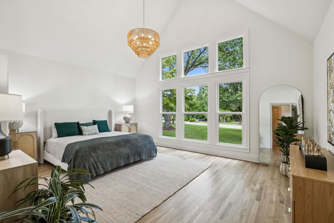
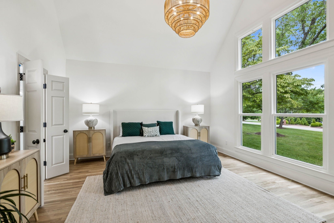
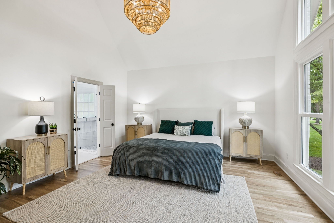
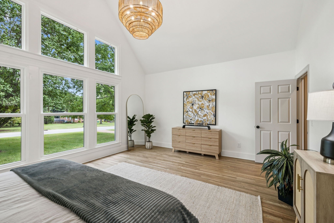
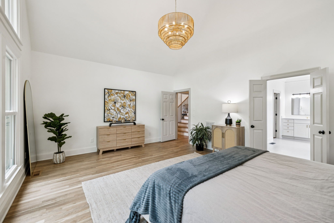
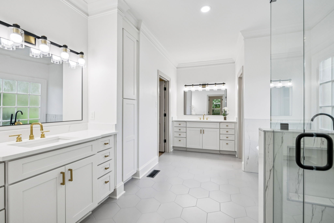
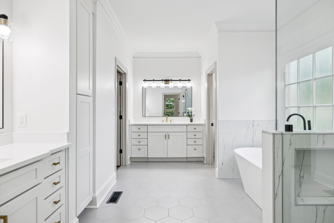
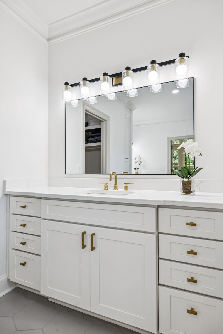
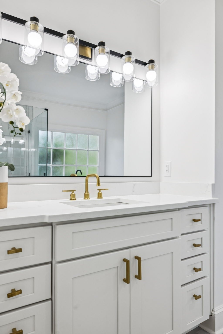
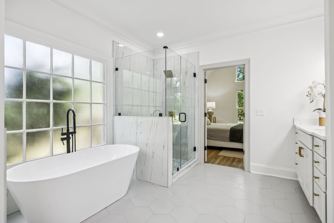
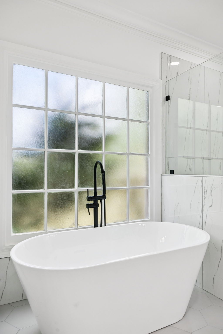
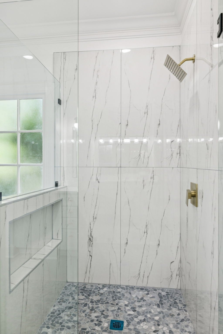
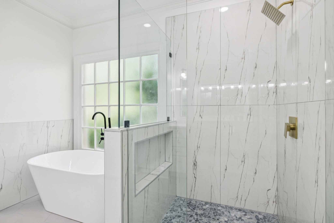
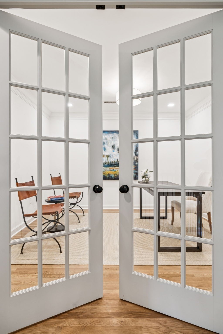
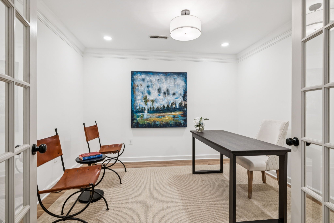
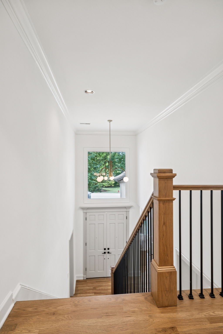
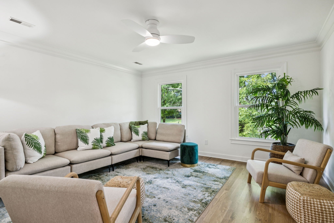
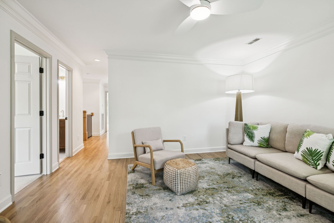
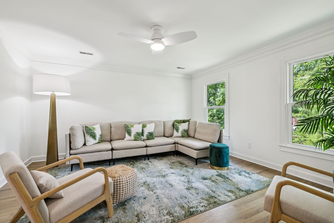
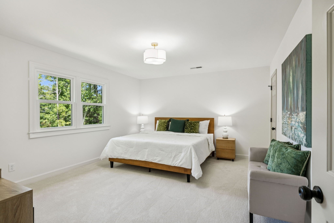
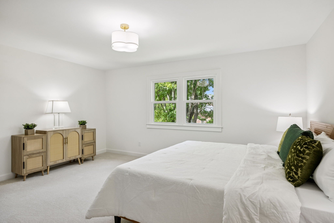
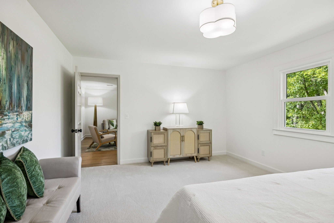
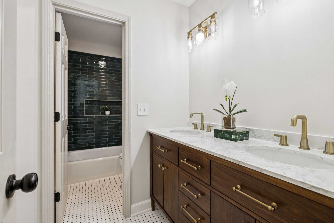
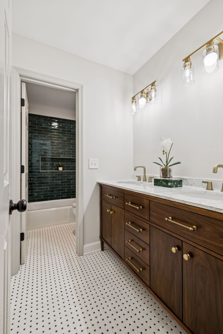
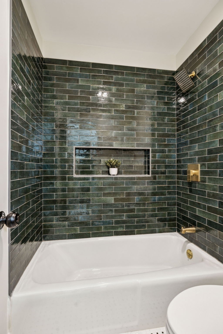
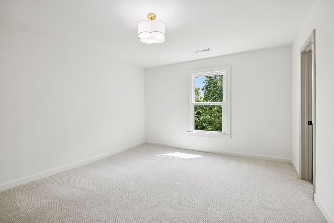
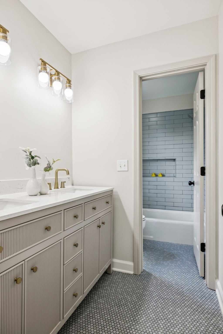
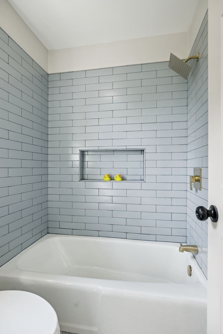
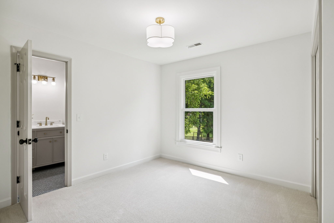
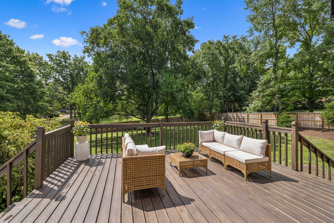
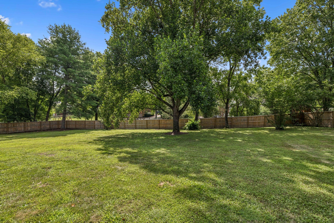
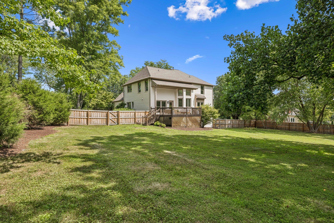
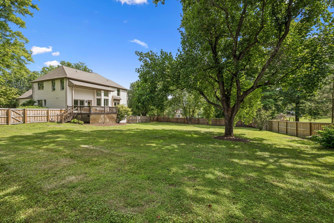
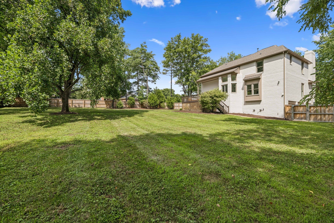
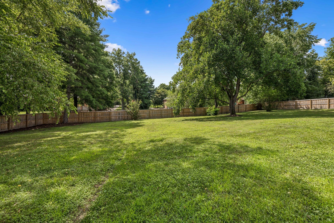
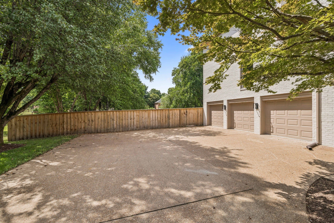
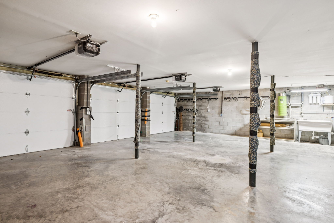
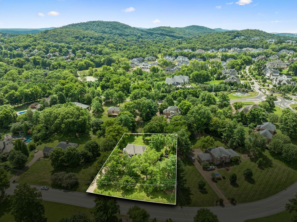
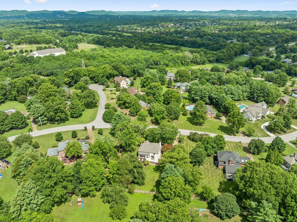
 Copyright 2025 RealTracs Solutions.
Copyright 2025 RealTracs Solutions.