$297,300 - 584 Limestone Ave, Lewisburg
- 3
- Bedrooms
- 2
- Baths
- 2,086
- SQ. Feet
- 0.22
- Acres
Wow! Big PRICE REDUCTION!! Stunning updated Victorian Farmhouse where timeless details meet modern conveniences. Structurally sound with newly installed bell pier design foundation(letter from Engineer). High ceilings and open floor living create a spacious feel. Two light filled bedrooms downstairs show off substantial fireplace mantles. Upstairs you'll find a large airy bedroom and bonus room for a huge walk-in closet or office. Updates include new roof, all new pex plumbing, original shiplap, re-designed bathrtooms, laminate and original painted wood floors. All nerw easy clean windows, all light fixatures/fans. Kitchen has stainless steel appliances, apron front farm sink, butcher block counter, Rheem central/heat/air in main level living area and Mitsubishi mini-split upstairs. A great design mix of modern and vintage using materials from the 1900's original barn for the fence, accent walls and windows frames. Lots of expanded cedar trim, two-sided brick fireplace, concrete breakfast bar. Exterior has all new vinyl siding, beams, hand cut rock , a wide driveway with turn-around. Patio, firepit and stone wall complete the private backl yard. Enjoy relaxing on the wrap around porch. Close and quick drive to I-65, town, and schools. Come take a look at this unique restoration! You will appreciate the rustic simplicity and timeless charm of easy and comfortable living.
Essential Information
-
- MLS® #:
- 2940762
-
- Price:
- $297,300
-
- Bedrooms:
- 3
-
- Bathrooms:
- 2.00
-
- Full Baths:
- 2
-
- Square Footage:
- 2,086
-
- Acres:
- 0.22
-
- Year Built:
- 1925
-
- Type:
- Residential
-
- Sub-Type:
- Single Family Residence
-
- Style:
- Victorian
-
- Status:
- Active
Community Information
-
- Address:
- 584 Limestone Ave
-
- Subdivision:
- Atkisson Addn
-
- City:
- Lewisburg
-
- County:
- Marshall County, TN
-
- State:
- TN
-
- Zip Code:
- 37091
Amenities
-
- Utilities:
- Electricity Available, Water Available
Interior
-
- Interior Features:
- High Ceilings, Redecorated, High Speed Internet
-
- Appliances:
- Electric Oven, Dishwasher, Microwave, Refrigerator
-
- Heating:
- Central, Electric
-
- Cooling:
- Central Air, Electric
-
- # of Stories:
- 2
Exterior
-
- Lot Description:
- Cleared, Level
-
- Construction:
- Vinyl Siding
School Information
-
- Elementary:
- Marshall-Oak Grove-Westhills ELem.
-
- Middle:
- Lewisburg Middle School
-
- High:
- Marshall Co High School
Additional Information
-
- Date Listed:
- July 11th, 2025
-
- Days on Market:
- 28
Listing Details
- Listing Office:
- Keller Williams Russell Realty & Auction
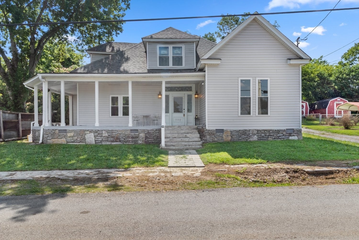
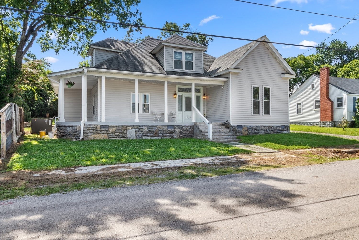
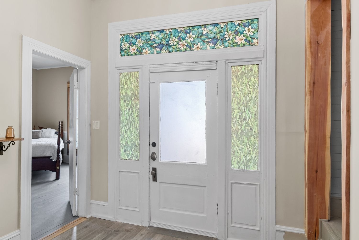
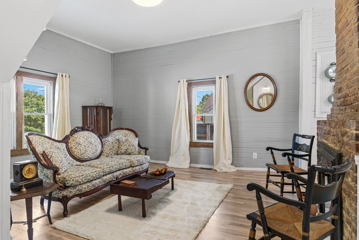
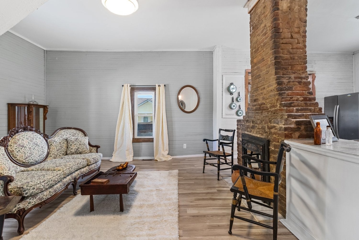
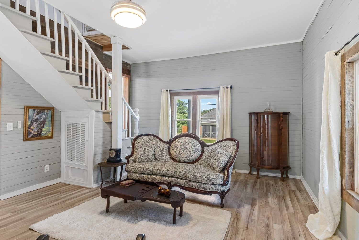
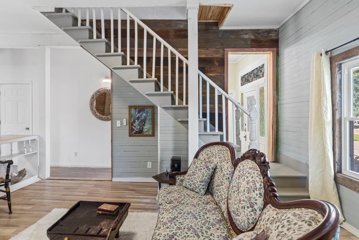
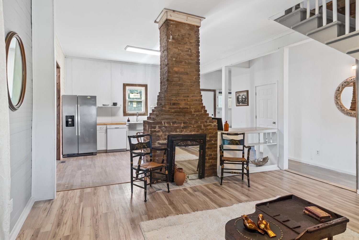
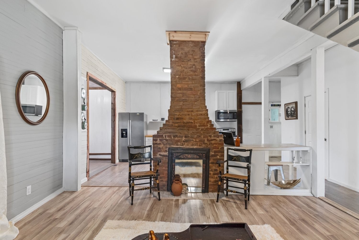
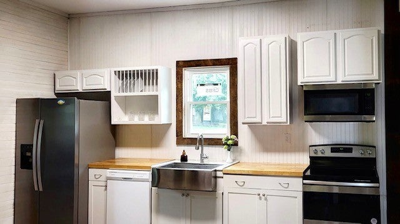
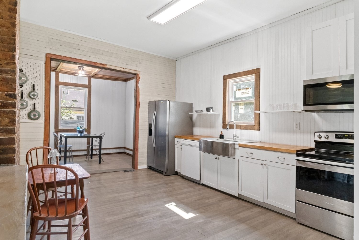
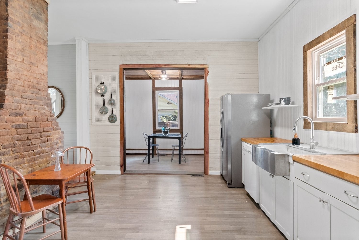
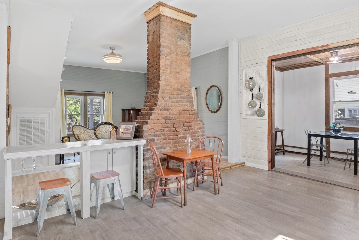
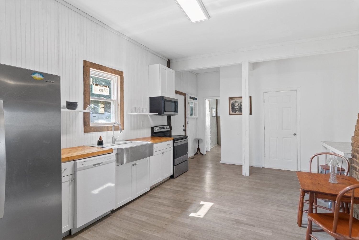
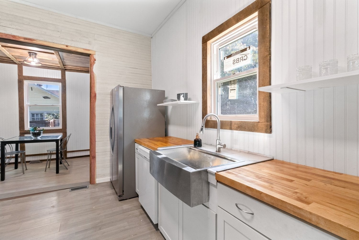
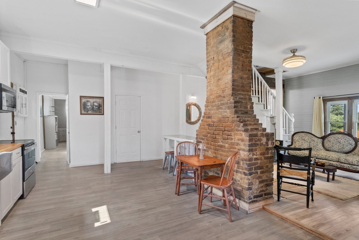
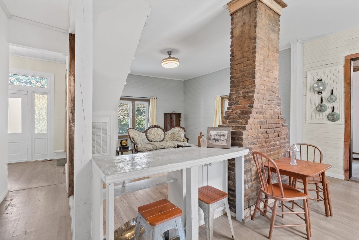
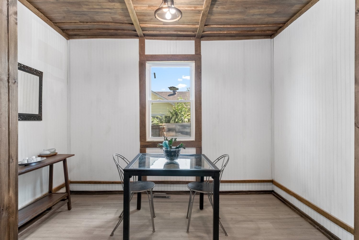
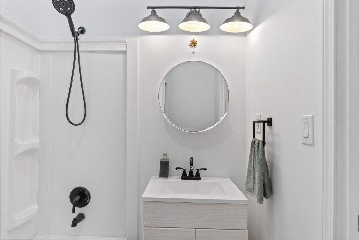
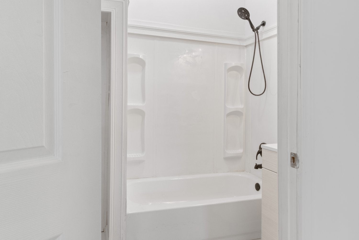
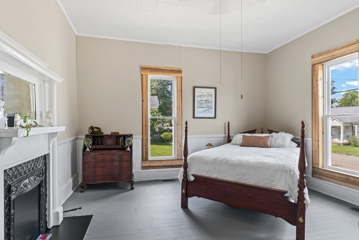
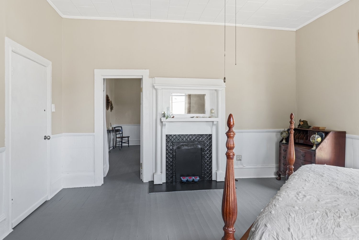
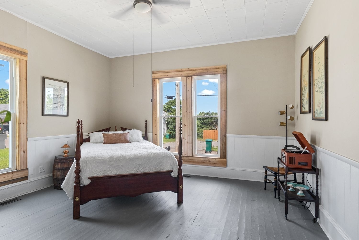
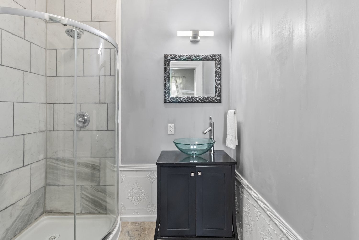
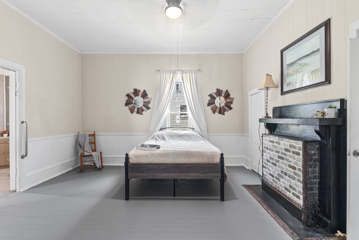
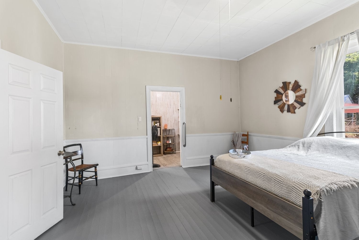
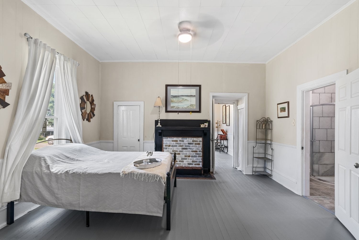
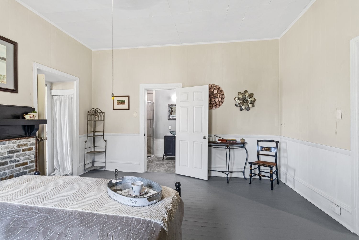
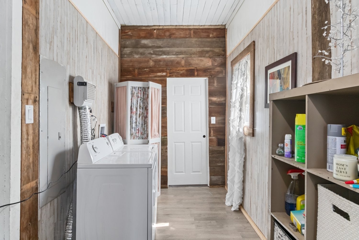
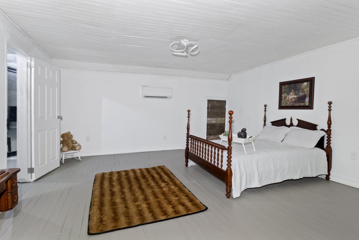
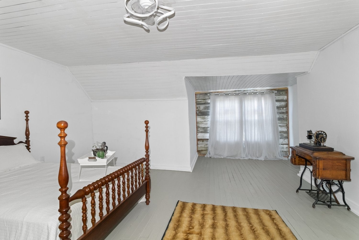
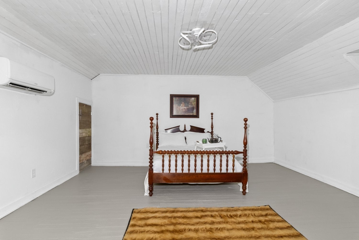
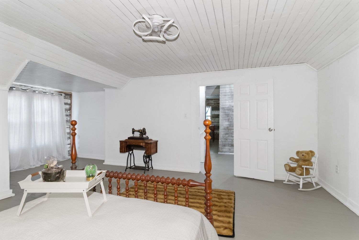
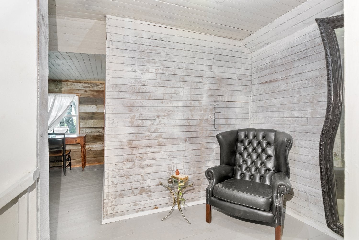
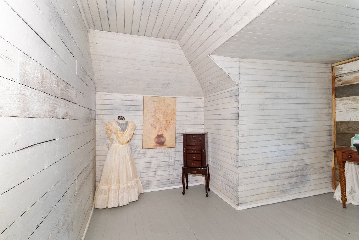
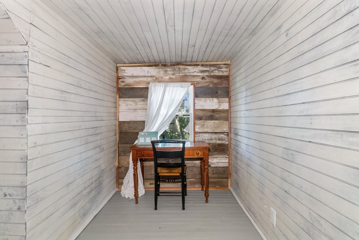
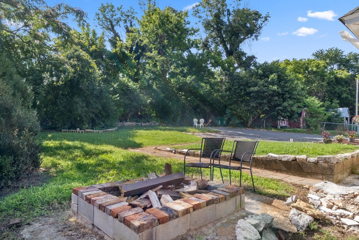
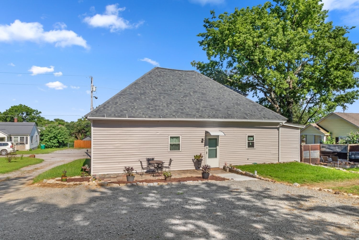
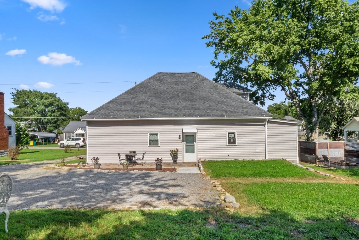
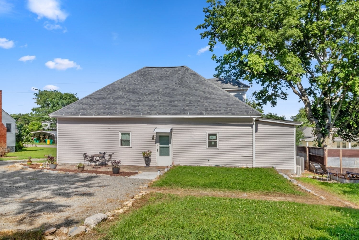
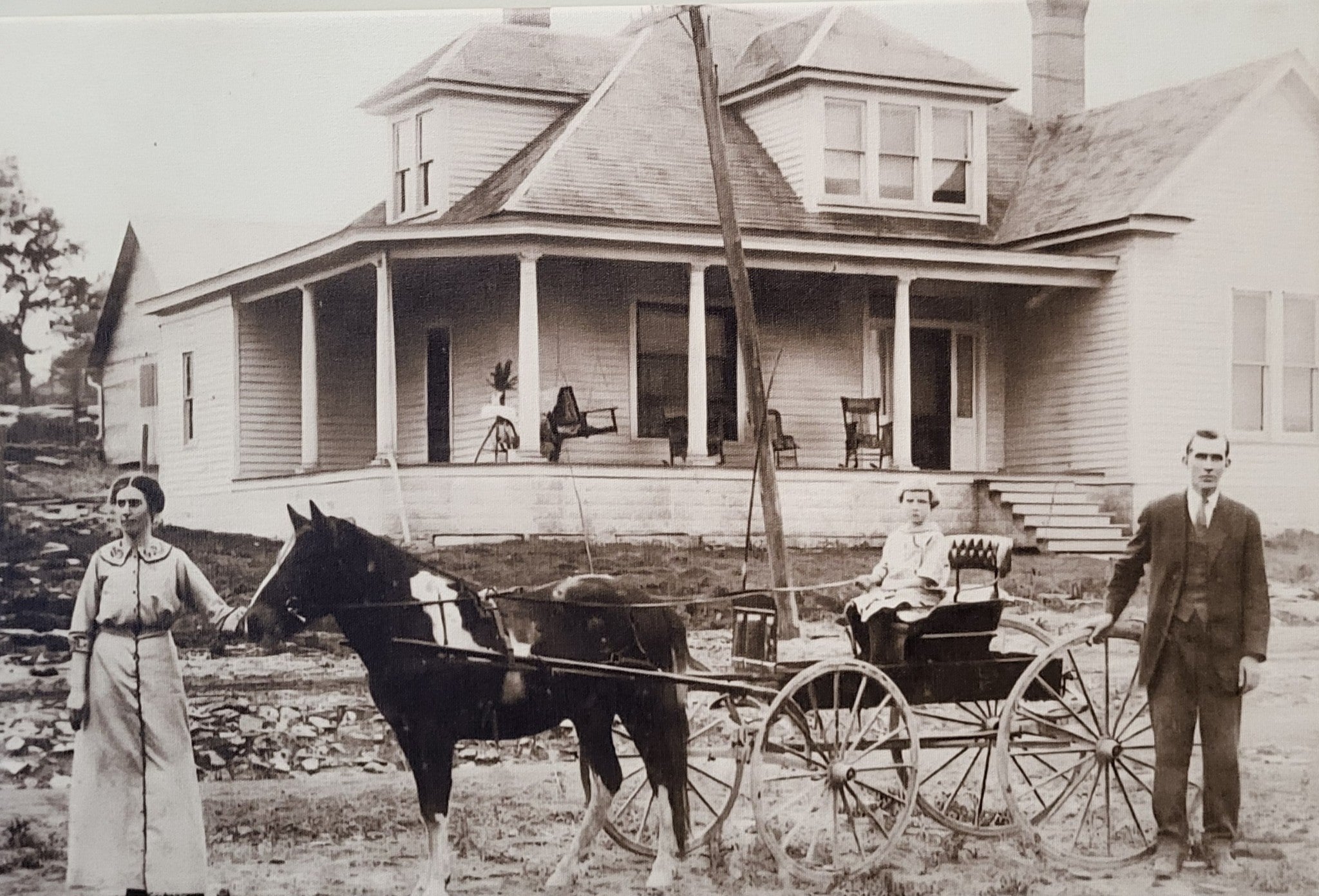
 Copyright 2025 RealTracs Solutions.
Copyright 2025 RealTracs Solutions.