$0 - 1403 Flippin Dr, Lafayette
- 3
- Bedrooms
- 2
- Baths
- 1,745
- SQ. Feet
- 0.72
- Acres
AT AUCTION - SATURDAY, AUGUST 2ND AT 9:00 A.M.! In town in an established neighborhood just off Ellington Drive and Akersville Rd. you will find this beautiful 3-bdr, 2-full bath brick house on a large level lot! This spacious home features approx. 1,745 sq. ft. of heated and cooled living space and has been well maintained with several upgrades including an eat-in kitchen that has been renovated with custom cabinets and built-ins that provide a tremendous amount of cabinet space, newer counter tops and tile backsplash, living room, primary bedroom with new step-in shower, 2-additional bedrooms, renovated hall bathroom with tub/shower combination, formal dining room, large laundry room, den w/natural gas fireplace and a separate storage room/hobby room! Other improvements include replacement windows, hardwood floors, C/H/A, covered front porch, carport/patio area, Florida room, extra wide blacktop drive that provides ample parking for several vehicles, dimensional roof and 12×24 utility building! Do you enjoy working with flowers and landscaping? If so, you will love the many flower beds and landscaping wrapping around this home! This home is on a large level lot with a spacious front and back yard! If you have been looking for a beautiful, well-maintained home in town you must check out what this home has to offer! You will love it! Come! Look!! Buy!!!
Essential Information
-
- MLS® #:
- 2940721
-
- Bedrooms:
- 3
-
- Bathrooms:
- 2.00
-
- Full Baths:
- 2
-
- Square Footage:
- 1,745
-
- Acres:
- 0.72
-
- Year Built:
- 1973
-
- Type:
- Residential
-
- Sub-Type:
- Single Family Residence
-
- Status:
- Under Contract - Not Showing
Community Information
-
- Address:
- 1403 Flippin Dr
-
- Subdivision:
- Green Oaks Add
-
- City:
- Lafayette
-
- County:
- Macon County, TN
-
- State:
- TN
-
- Zip Code:
- 37083
Amenities
-
- Utilities:
- Electricity Available, Water Available, Cable Connected
-
- Parking Spaces:
- 1
-
- # of Garages:
- 1
-
- Garages:
- Detached, Asphalt, Driveway
Interior
-
- Interior Features:
- High Speed Internet
-
- Appliances:
- Electric Oven, Electric Range, Dishwasher, Microwave
-
- Heating:
- Central, Electric
-
- Cooling:
- Central Air, Electric
-
- Fireplace:
- Yes
-
- # of Fireplaces:
- 1
-
- # of Stories:
- 1
Exterior
-
- Lot Description:
- Level
-
- Construction:
- Brick
School Information
-
- Elementary:
- Fairlane Elementary
-
- Middle:
- Macon County Junior High School
-
- High:
- Macon County High School
Additional Information
-
- Date Listed:
- July 11th, 2025
-
- Days on Market:
- 30
Listing Details
- Listing Office:
- Gene Carman Real Estate & Auctions
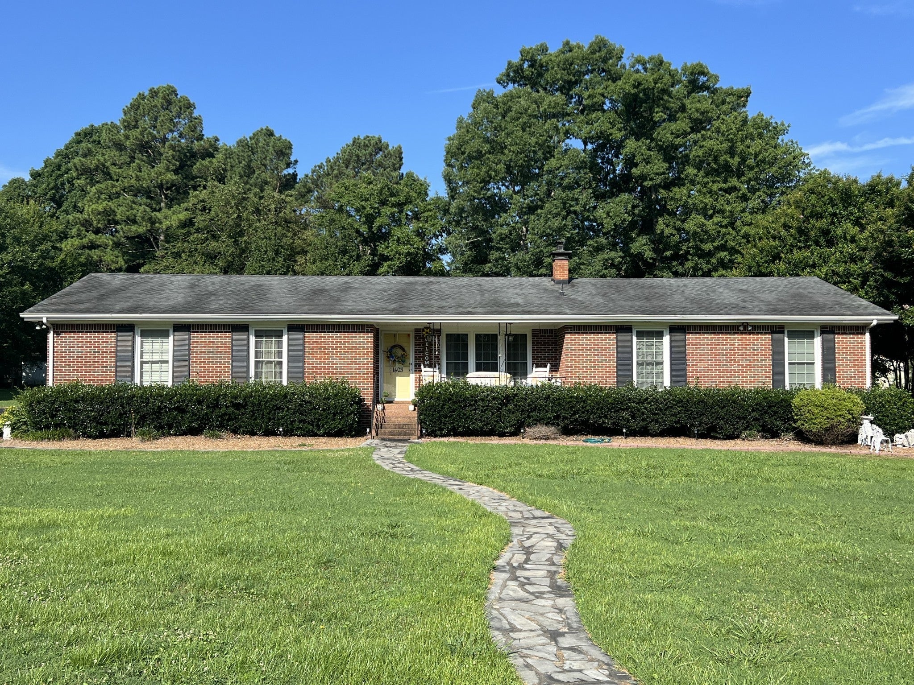
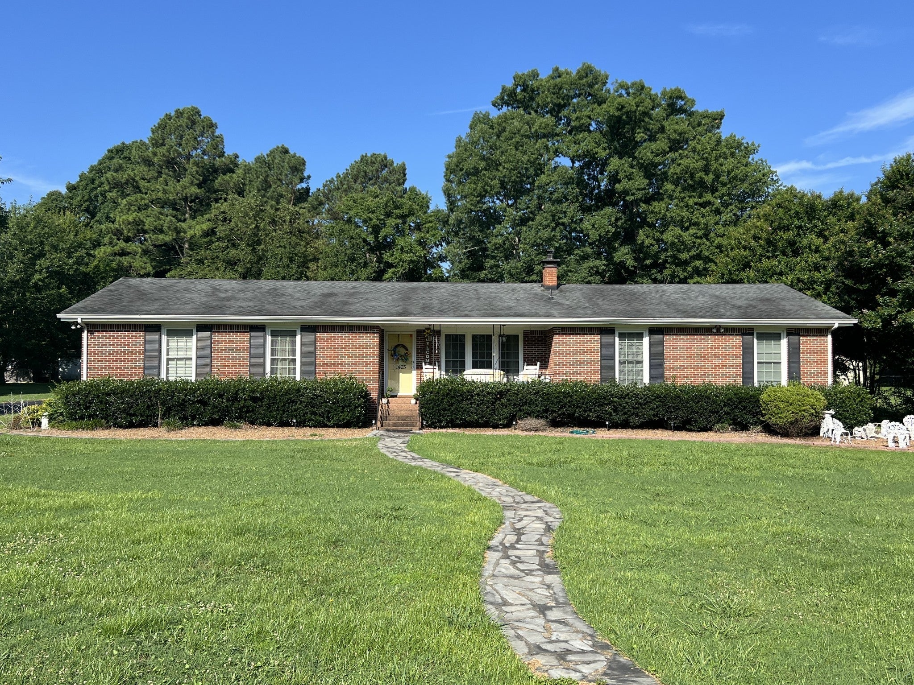
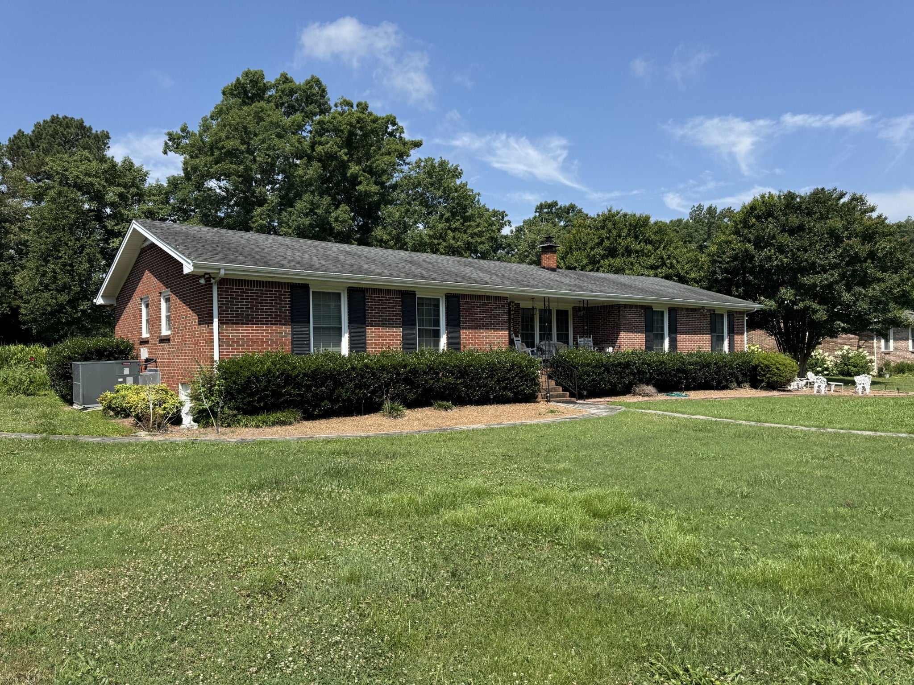
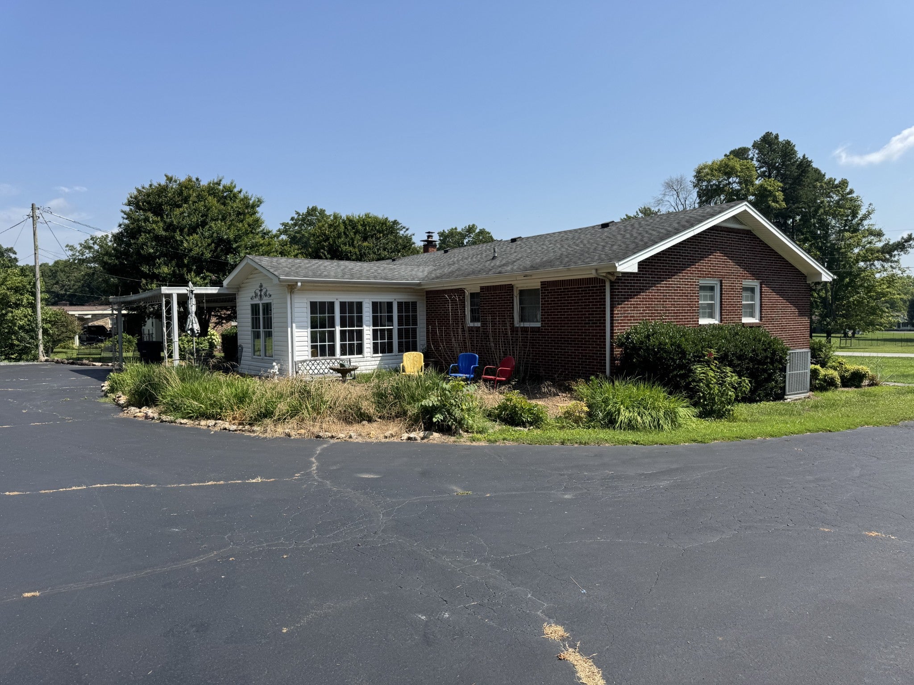
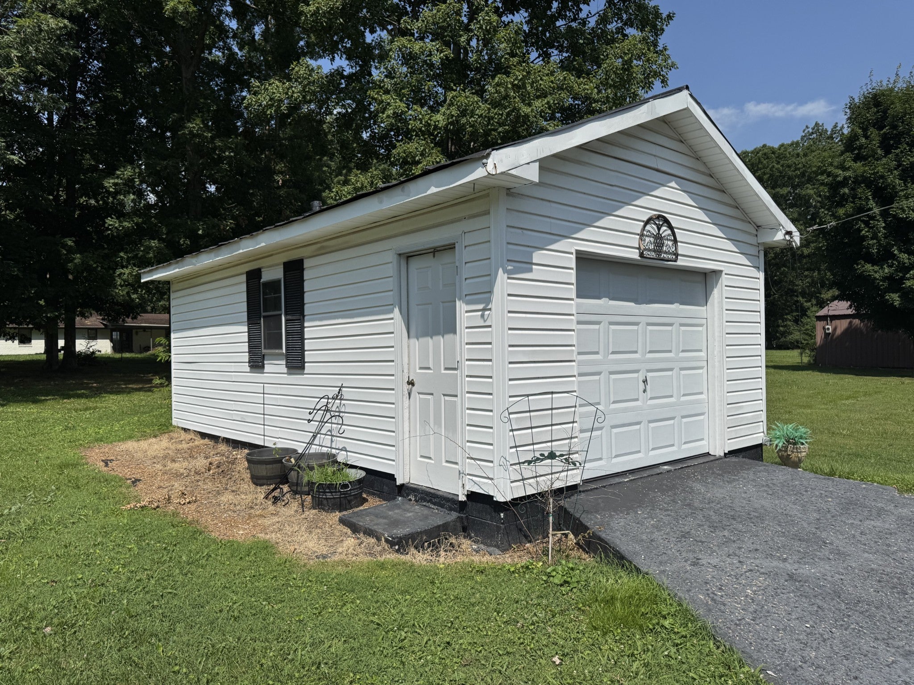
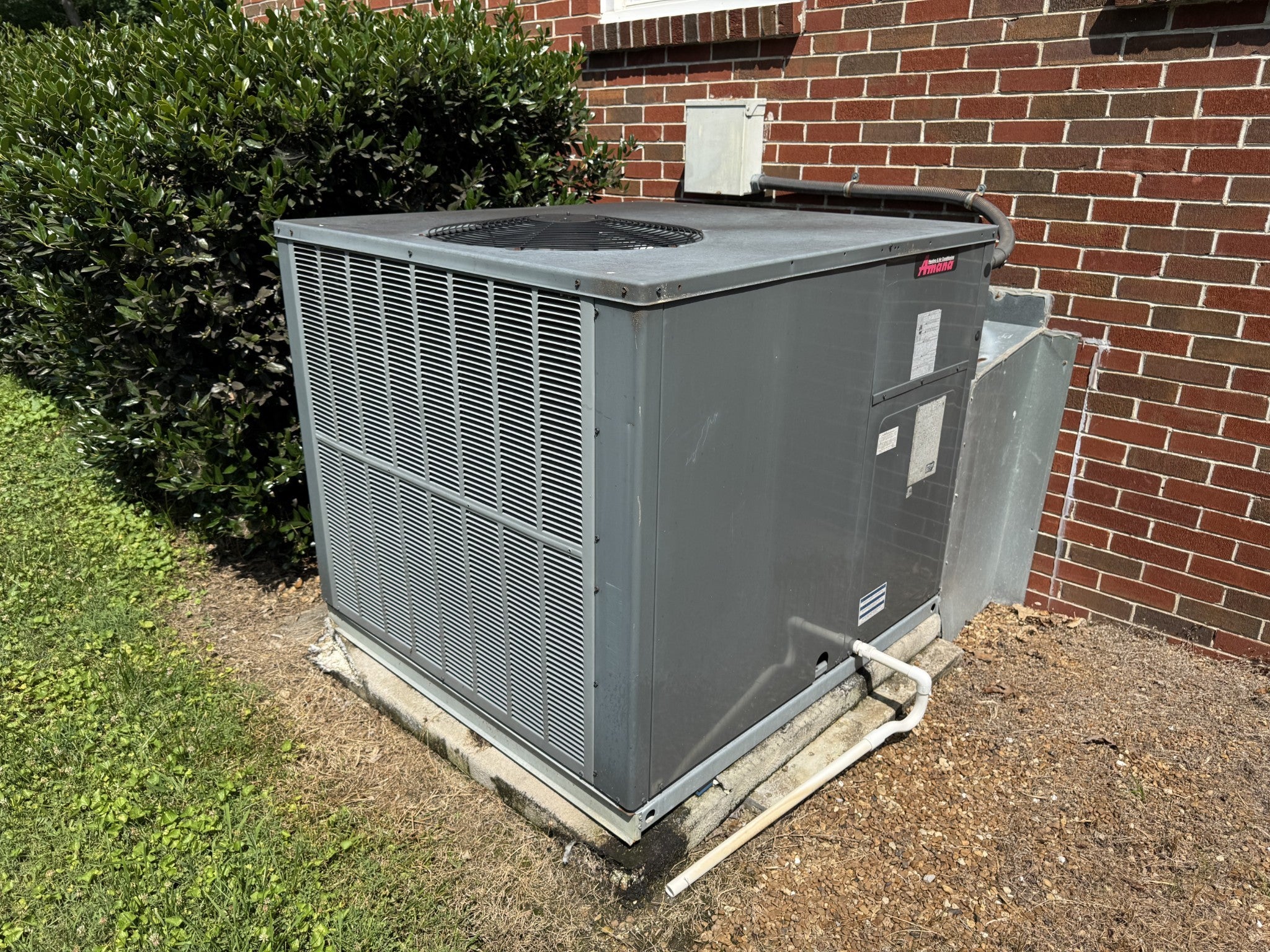
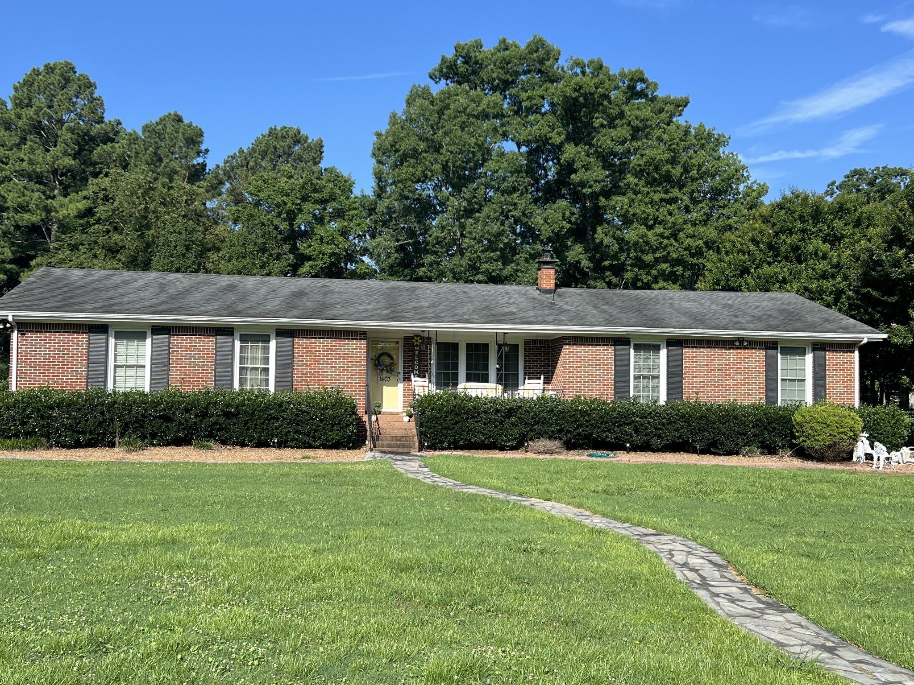
 Copyright 2025 RealTracs Solutions.
Copyright 2025 RealTracs Solutions.