$2,950 - 1128 W Mississippi Avenue, Chattanooga
- 3
- Bedrooms
- 2½
- Baths
- 1,904
- SQ. Feet
- 2008
- Year Built
For Lease! Great floor plan in the heart of North Chattanooga! 3 bedroom, 2.5 bath unfurnished home with a detached double garage within walking distance of Normal Park Elementary and Middle schools. The main level has front and back porches and features hardwood floors throughout. The living room with gas fireplace opens to the kitchen and breakfast room. The kitchen features granite countertops, stainless appliances, a walk-in pantry, and access to the formal dining room (which can also be used as an office). The powder room is central to all. All three bedrooms are on the second level, as well as the laundry closet. The master bedroom is spacious and has a walk-in closet and boasts granite vanity, jetted tub & separate shower. The two additional bedrooms share the second full bath, also with a granite vanity and a tub/shower combo. There is ample storage in the stand-up crawl space. The garage is just steps away with convenient driveway access via the back alley. Large open back yard area. Home is just minutes from parks, schools, North Shore shopping, restaurants and downtown Chattanooga. Tenant to pay water, electricity, sewer and/or natural gas and/or other services, including but not limited to garbage pickup, cable or satellite television, telephone service, security alarm service, and internet service. Dogs (only) may be considered on a case-by-case basis with a non-refundable pet deposit. Information is deemed reliable but not guaranteed. Buyer to verify any and all information they deem important.
Essential Information
-
- MLS® #:
- 2940641
-
- Price:
- $2,950
-
- Bedrooms:
- 3
-
- Bathrooms:
- 2.50
-
- Full Baths:
- 2
-
- Half Baths:
- 1
-
- Square Footage:
- 1,904
-
- Acres:
- 0.00
-
- Year Built:
- 2008
-
- Type:
- Residential Lease
-
- Status:
- Active
Community Information
-
- Address:
- 1128 W Mississippi Avenue
-
- Subdivision:
- None
-
- City:
- Chattanooga
-
- County:
- Hamilton County, TN
-
- State:
- TN
-
- Zip Code:
- 37405
Amenities
-
- Amenities:
- Sidewalks
-
- Utilities:
- Electricity Available, Water Available
-
- Parking Spaces:
- 2
-
- # of Garages:
- 2
-
- Garages:
- Garage Door Opener, Detached, Driveway
Interior
-
- Interior Features:
- Entrance Foyer, Open Floorplan, Walk-In Closet(s)
-
- Appliances:
- Refrigerator, Microwave, Electric Range, Disposal, Dishwasher, Dryer, Washer
-
- Heating:
- Central, Electric
-
- Cooling:
- Central Air
-
- Fireplace:
- Yes
-
- # of Fireplaces:
- 1
-
- # of Stories:
- 2
Exterior
-
- Roof:
- Asphalt
-
- Construction:
- Other, Brick
School Information
-
- Elementary:
- Normal Park Museum Magnet School
-
- Middle:
- Normal Park Museum Magnet School
-
- High:
- Red Bank High School
Additional Information
-
- Days on Market:
- 46
Listing Details
- Listing Office:
- Greater Downtown Realty Dba Keller Williams Realty
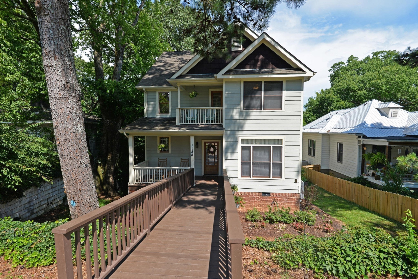
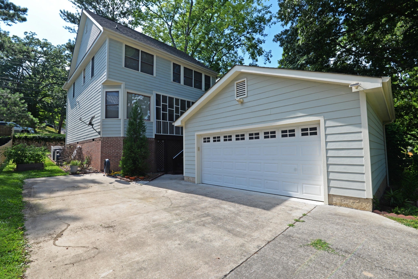
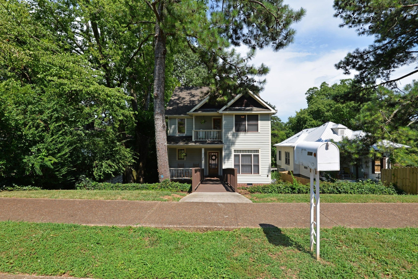
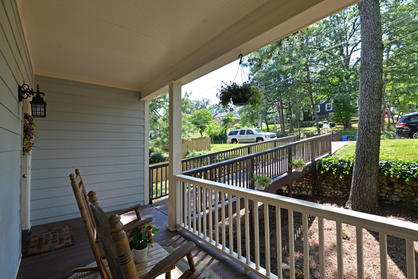
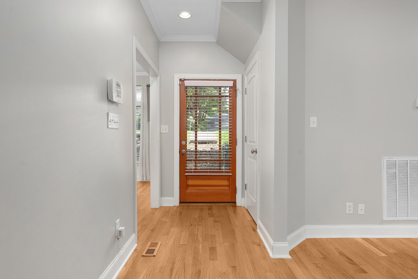
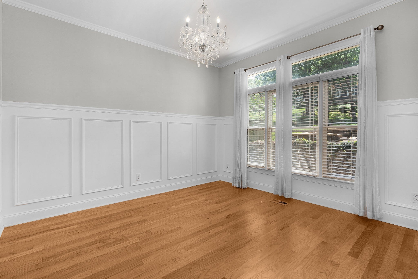
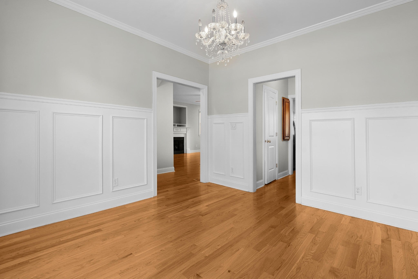
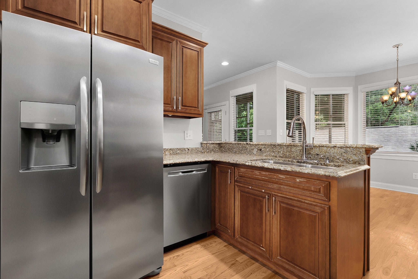
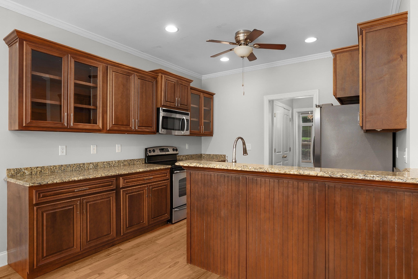
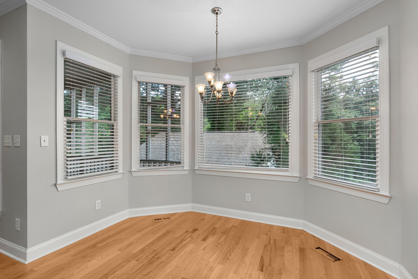
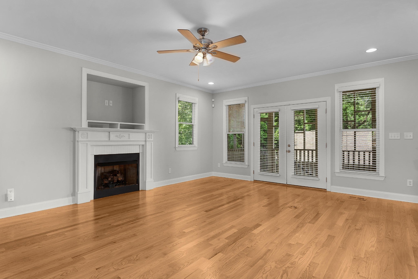
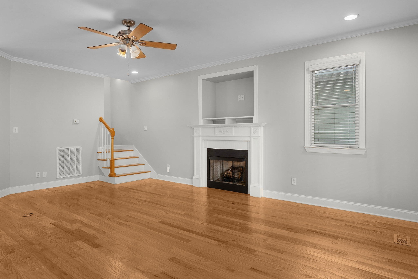
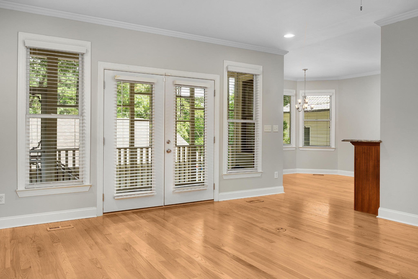
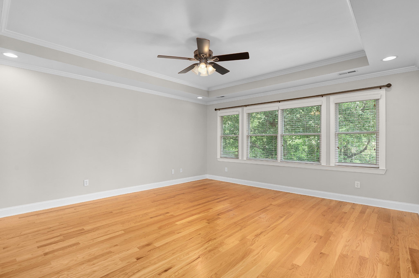
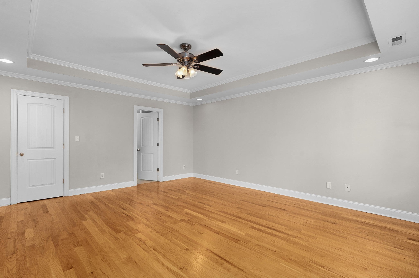
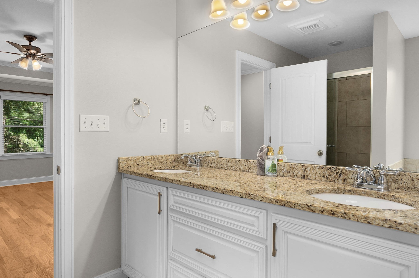
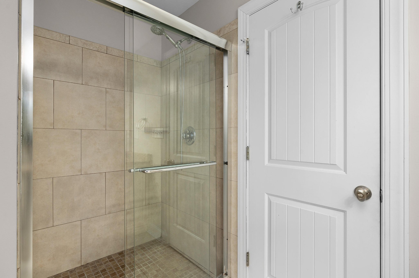
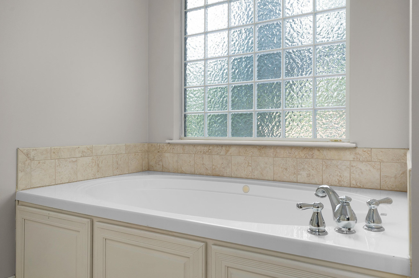
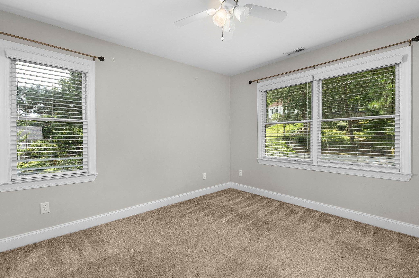
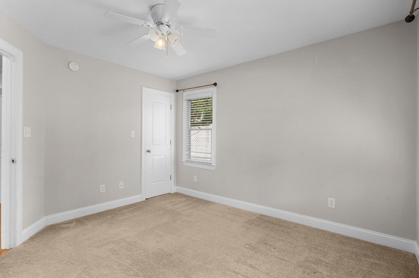
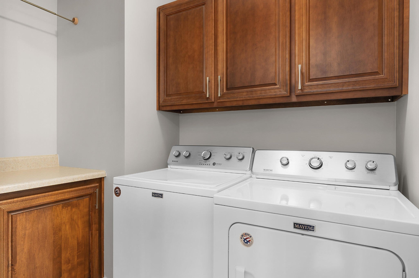
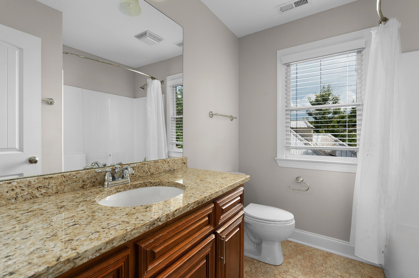
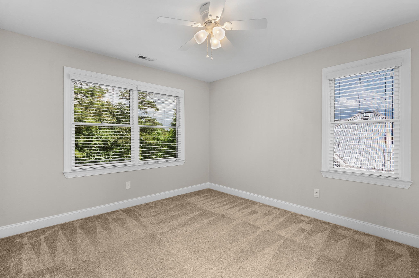
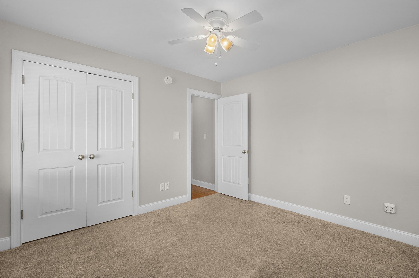
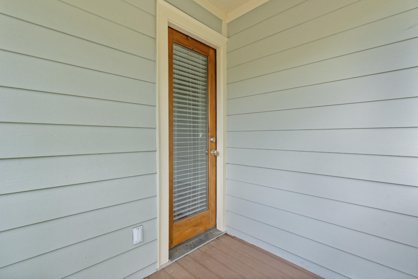
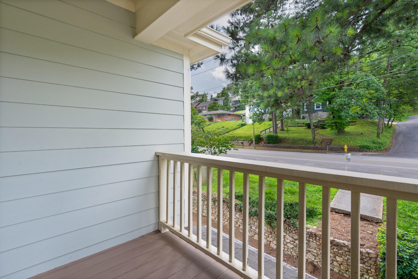
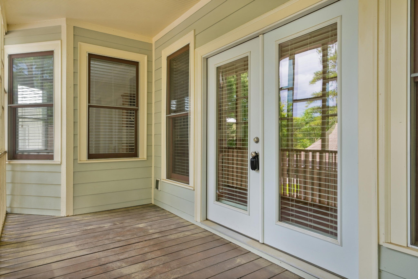
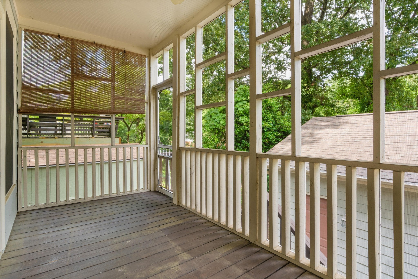
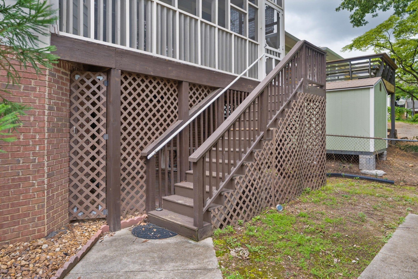
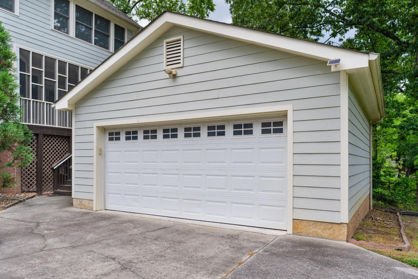
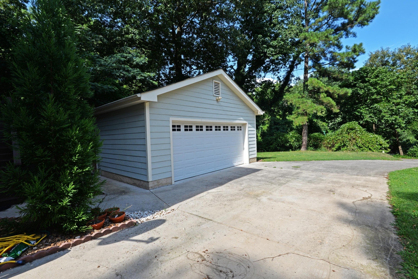
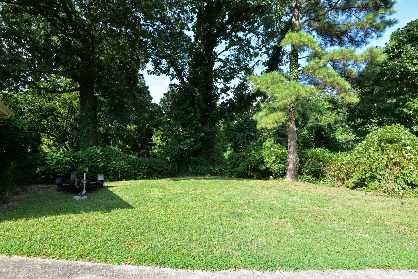
 Copyright 2025 RealTracs Solutions.
Copyright 2025 RealTracs Solutions.