$699,462 - 5321 Windypine Dr, Nashville
- 3
- Bedrooms
- 3
- Baths
- 3,720
- SQ. Feet
- 0.17
- Acres
Spacious Elegance Meets Versatile Living Near Nipper’s Corner! Step into this stunning Nashville home where space, function, and comfort converge. From the moment you enter the soaring 18-ft foyer ceiling you’ll feel the openness and light that define this thoughtfully designed home. Perfect for those who work from home or need a creative retreat, the main-level 22x12 office includes a sitting area that adds warmth and flexibility. The kitchen is a chef’s dream—complete with stainless steel appliances, a center island, and an abundance of cabinetry—all seamlessly flowing into the inviting living area. Picture cozy evenings in front of the fireplace or enjoying the natural light from the large picture window beneath the impressive 18-ft ceiling. Upstairs, you’ll find three well-sized bedrooms and two full bathrooms, including a luxurious primary suite (15x13) featuring a private sitting room (12x11) and a spa-like bath with a walk-in closet, soaking tub, and separate shower—a perfect private escape at the end of the day. The lower level offers a massive 43x15 flex room ready to become whatever you dream—in-law suite, income-generating space, game room, or the ultimate man/she cave. With a 2-car garage and aggregate driveway, convenience meets curb appeal. Tucked into a desirable neighborhood just minutes from shopping, dining, and commuter routes at Nipper’s Corner, this home offers both serenity and access. Whether you’re looking to entertain, invest, or simply live comfortably, this home delivers.
Essential Information
-
- MLS® #:
- 2940613
-
- Price:
- $699,462
-
- Bedrooms:
- 3
-
- Bathrooms:
- 3.00
-
- Full Baths:
- 2
-
- Half Baths:
- 2
-
- Square Footage:
- 3,720
-
- Acres:
- 0.17
-
- Year Built:
- 1999
-
- Type:
- Residential
-
- Sub-Type:
- Single Family Residence
-
- Status:
- Active
Community Information
-
- Address:
- 5321 Windypine Dr
-
- Subdivision:
- The Woodlands
-
- City:
- Nashville
-
- County:
- Davidson County, TN
-
- State:
- TN
-
- Zip Code:
- 37211
Amenities
-
- Utilities:
- Water Available
-
- Parking Spaces:
- 4
-
- # of Garages:
- 2
-
- Garages:
- Garage Door Opener, Garage Faces Front, Aggregate, Driveway
Interior
-
- Interior Features:
- Ceiling Fan(s), Entrance Foyer, Extra Closets, High Ceilings, High Speed Internet
-
- Appliances:
- Double Oven, Electric Oven, Electric Range, Dishwasher, Disposal, Stainless Steel Appliance(s)
-
- Heating:
- Central
-
- Cooling:
- Central Air
-
- Fireplace:
- Yes
-
- # of Fireplaces:
- 1
-
- # of Stories:
- 3
Exterior
-
- Construction:
- Brick, Vinyl Siding
School Information
-
- Elementary:
- Granbery Elementary
-
- Middle:
- William Henry Oliver Middle
-
- High:
- John Overton Comp High School
Additional Information
-
- Date Listed:
- July 11th, 2025
-
- Days on Market:
- 11
Listing Details
- Listing Office:
- Exit Prime Realty
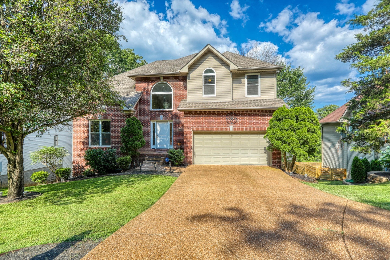
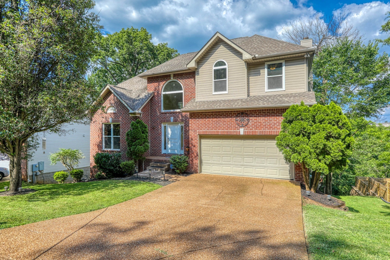
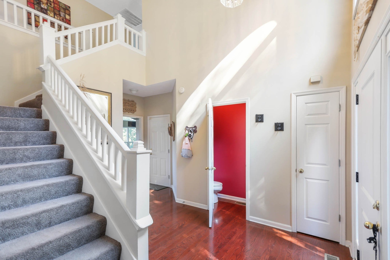
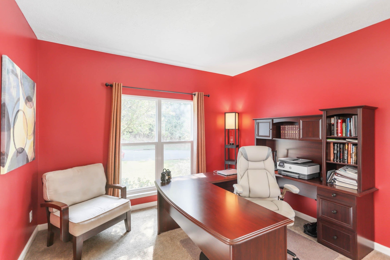
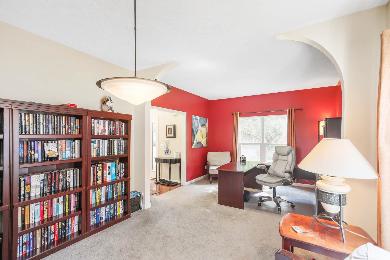
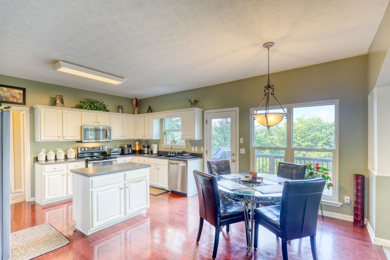
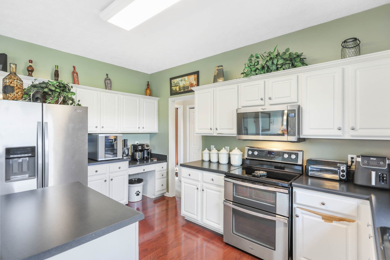
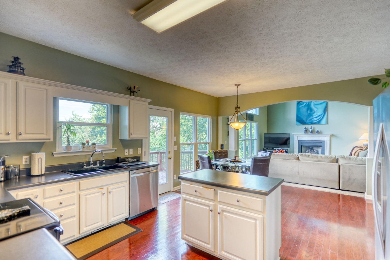
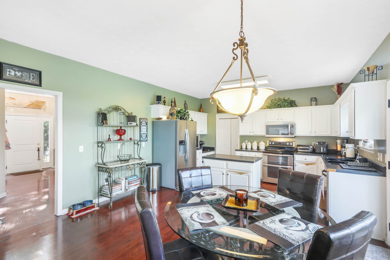
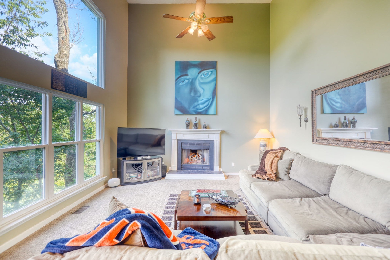
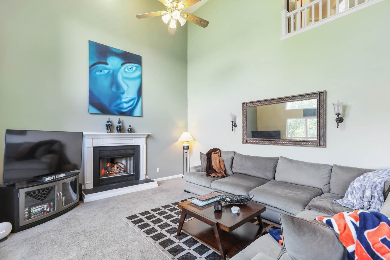
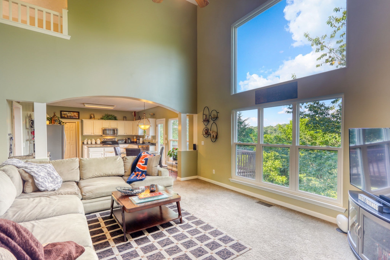
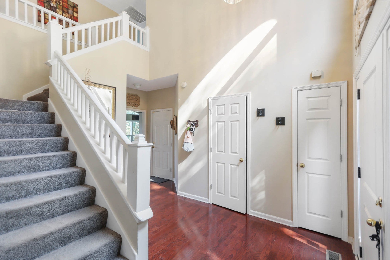
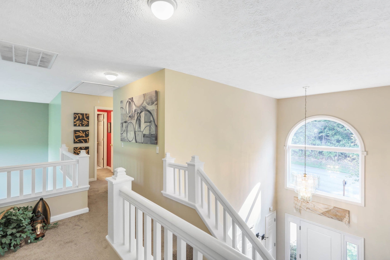
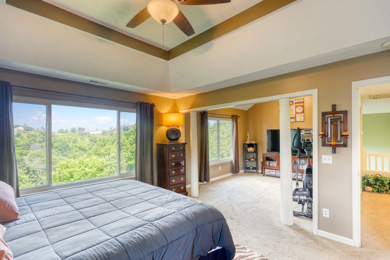
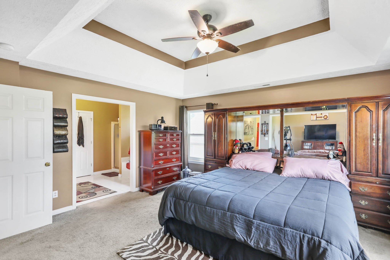
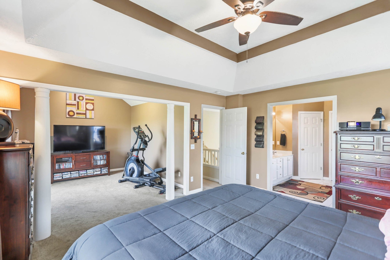
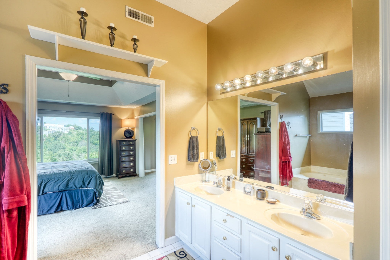
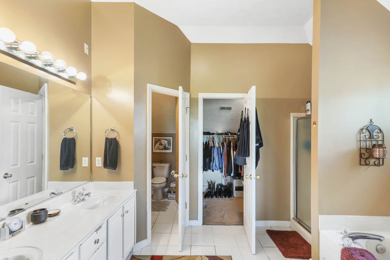
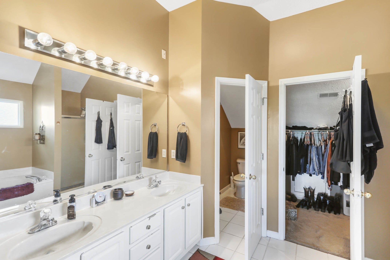
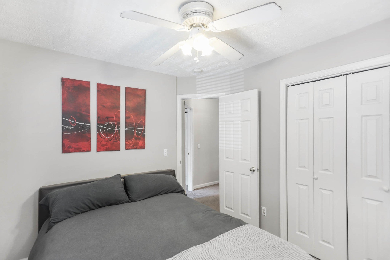
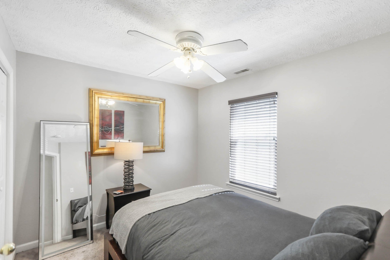
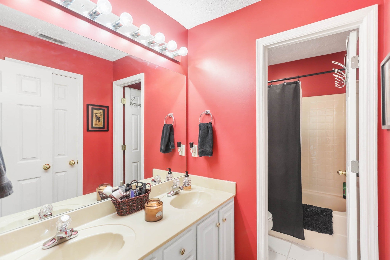
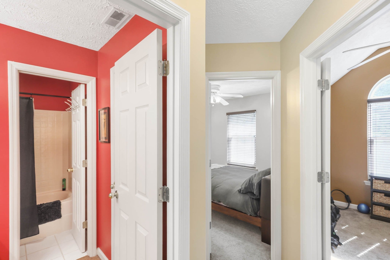
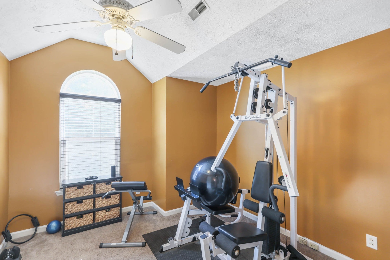
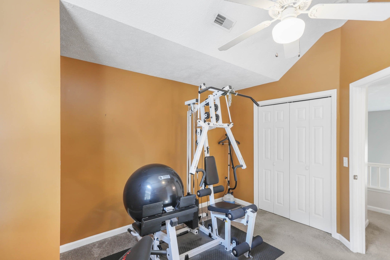
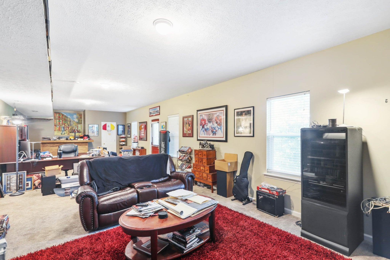
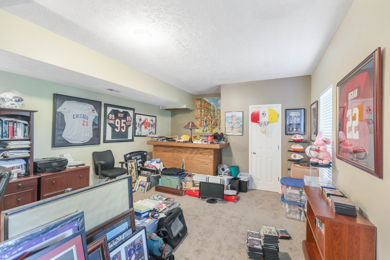
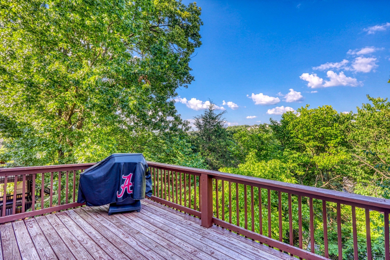
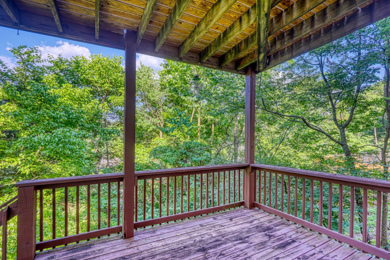
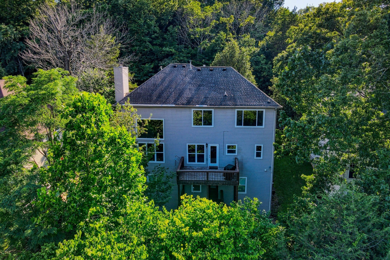
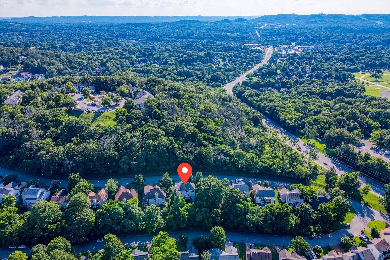
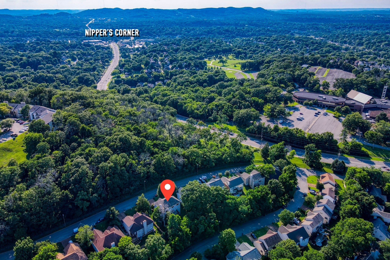
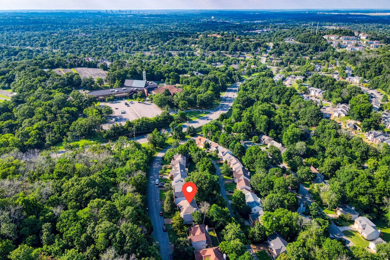
 Copyright 2025 RealTracs Solutions.
Copyright 2025 RealTracs Solutions.