$359,990 - 414 Blair Rd, Smyrna
- 3
- Bedrooms
- 2½
- Baths
- 1,840
- SQ. Feet
- 2025
- Year Built
Lot 8. Step into modern living with this brand new Walker floorplan in Portico. This 3-bed, 2.5-bath townhome boasts an array of designer touches — quartz countertops, soft-close 42" cabinetry, and a striking tile backsplash in the gourmet kitchen. Entertain with ease on the open main level that flows to a large back deck. Downstairs, the huge finished bonus (walk-out rec) room is perfect as an office, guest retreat, or movie room. Enjoy the ease of a roomy one-car garage with extra storage, a fully tiled owner’s shower, and upgraded hardware throughout. Just minutes from I-24, commuting is a breeze. Plus: washer/dryer & refrigerator included if you secure by Sept. 30. All this for $369,900 with an HOA that covers grounds, structure maintenance, and more.
Essential Information
-
- MLS® #:
- 2940529
-
- Price:
- $359,990
-
- Bedrooms:
- 3
-
- Bathrooms:
- 2.50
-
- Full Baths:
- 2
-
- Half Baths:
- 1
-
- Square Footage:
- 1,840
-
- Acres:
- 0.00
-
- Year Built:
- 2025
-
- Type:
- Residential
-
- Sub-Type:
- Townhouse
-
- Status:
- Active
Community Information
-
- Address:
- 414 Blair Rd
-
- Subdivision:
- Portico
-
- City:
- Smyrna
-
- County:
- Rutherford County, TN
-
- State:
- TN
-
- Zip Code:
- 37167
Amenities
-
- Utilities:
- Natural Gas Available, Water Available
-
- Parking Spaces:
- 1
-
- # of Garages:
- 1
-
- Garages:
- Garage Door Opener, Garage Faces Rear, Unassigned
Interior
-
- Interior Features:
- Air Filter, Entrance Foyer, High Ceilings, Open Floorplan, Smart Thermostat, Walk-In Closet(s), High Speed Internet, Kitchen Island
-
- Appliances:
- Electric Oven, Dishwasher, Disposal, Microwave, Stainless Steel Appliance(s)
-
- Heating:
- Natural Gas
-
- Cooling:
- Central Air
-
- # of Stories:
- 3
Exterior
-
- Exterior Features:
- Balcony, Smart Lock(s)
-
- Construction:
- Fiber Cement, Brick
School Information
-
- Elementary:
- Rock Springs Elementary
-
- Middle:
- Rock Springs Middle School
-
- High:
- Stewarts Creek High School
Additional Information
-
- Date Listed:
- July 11th, 2025
-
- Days on Market:
- 69
Listing Details
- Listing Office:
- Dream Finders Holdings, Llc



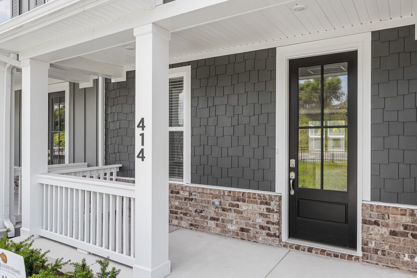
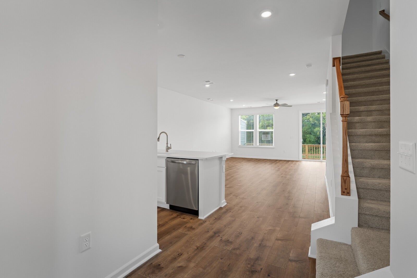
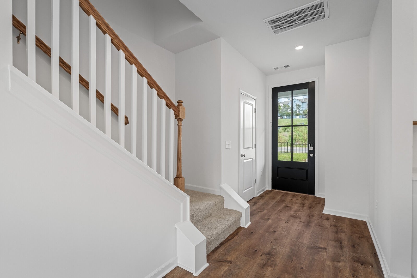
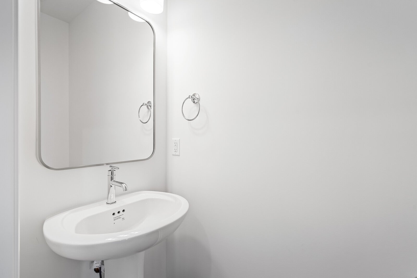
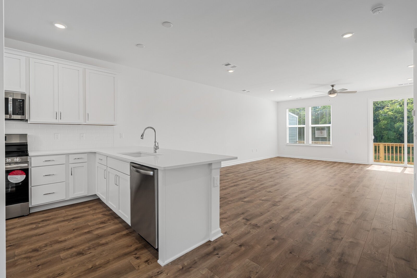
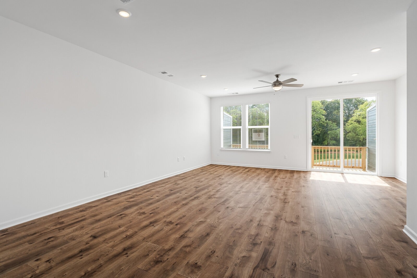
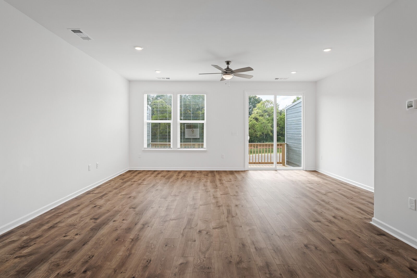
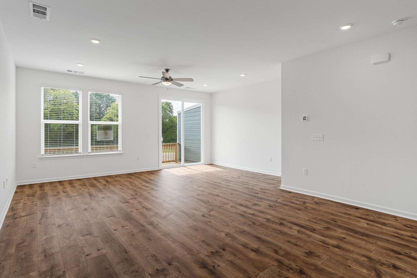
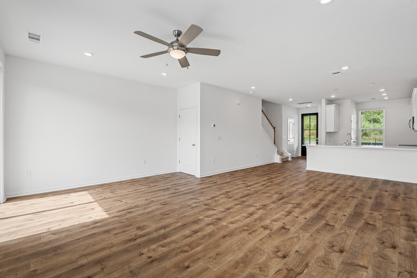
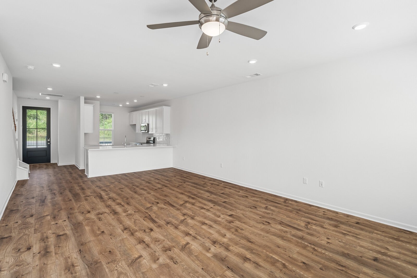
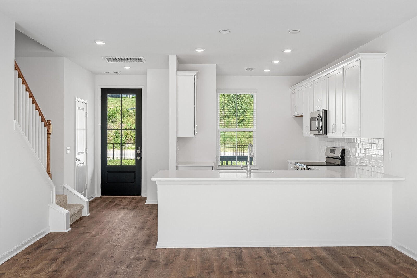
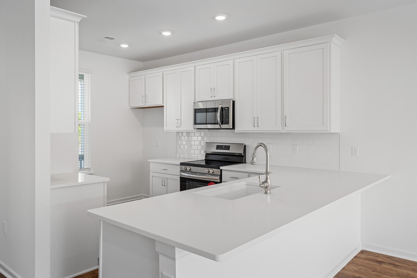
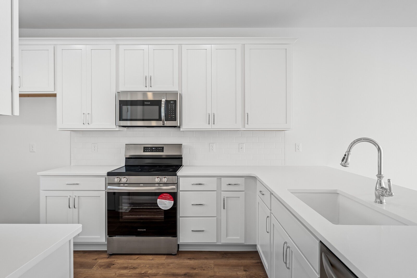
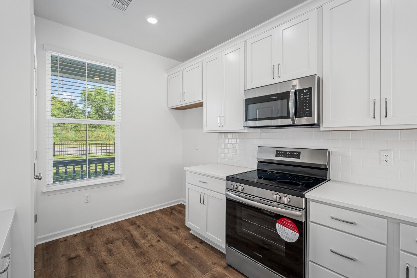
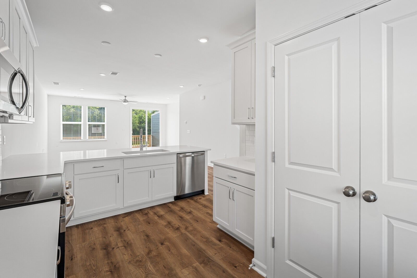
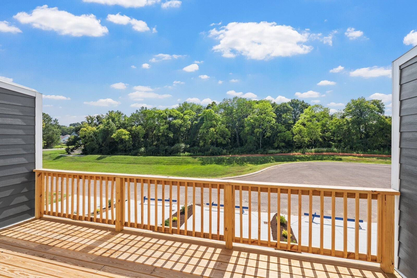
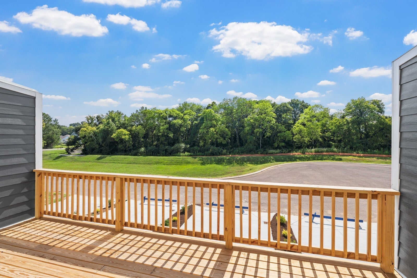
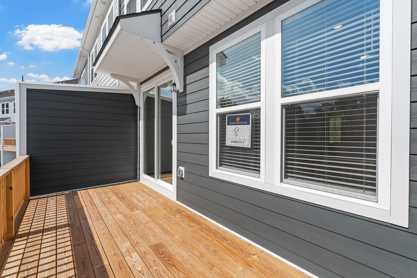
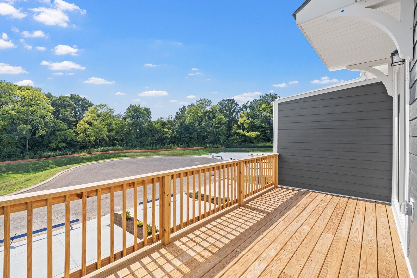
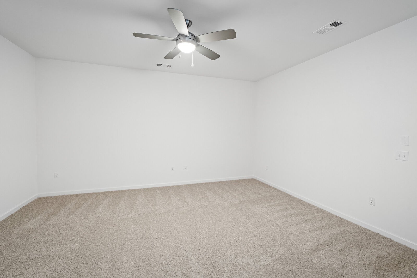
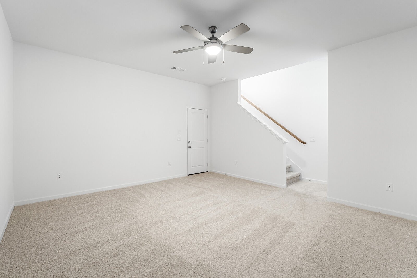
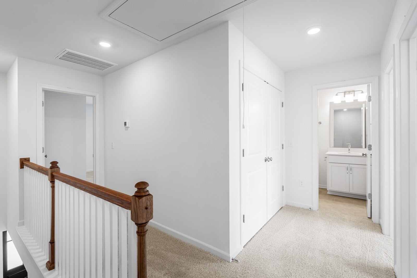
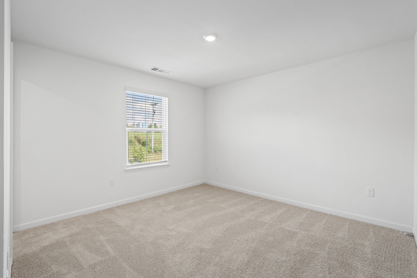
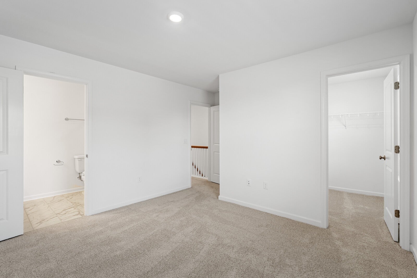
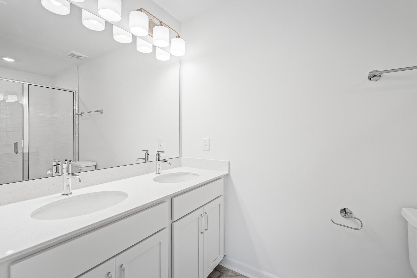
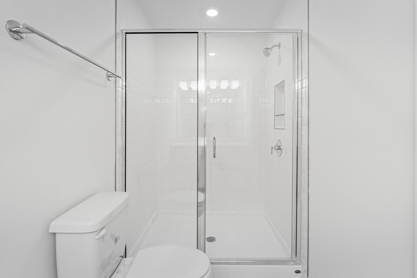
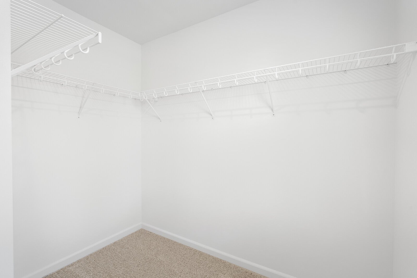
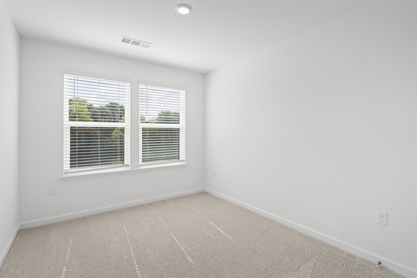
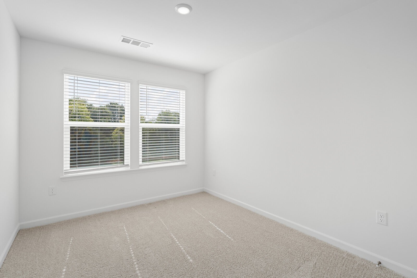
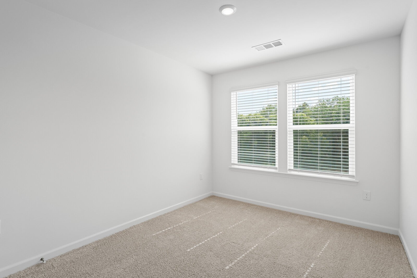
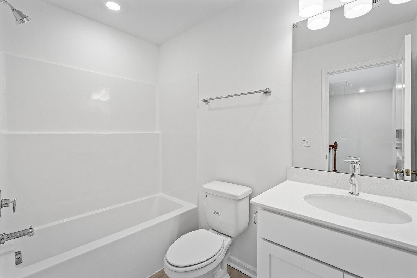
 Copyright 2025 RealTracs Solutions.
Copyright 2025 RealTracs Solutions.