$735,000 - 1122 Bayard Ave, Murfreesboro
- 5
- Bedrooms
- 3½
- Baths
- 4,109
- SQ. Feet
- 0.6
- Acres
Beautiful all-brick home on a private cul-de-sac lot with tree-lined backyard! Primary suite on main level with updated laminate flooring, large bath featuring dual vanity, jetted tub, and separate shower. Main level also includes a dedicated office with French doors, spacious utility room with cabinetry and sink, and a 2-story living room with gas fireplace and a wall of windows for tons of natural light. The kitchen is a standout with granite counters, tile backsplash, stainless appliances, gas cooktop, built-in oven, pantry, and large breakfast nook, plus separate formal dining. Upstairs you'll find four generously sized bedrooms with walk-in closets, two full baths, a bonus room, and a second office with built-ins. Tile in all wet areas. Plenty of space and thoughtful layout in a sought-after location.
Essential Information
-
- MLS® #:
- 2940507
-
- Price:
- $735,000
-
- Bedrooms:
- 5
-
- Bathrooms:
- 3.50
-
- Full Baths:
- 3
-
- Half Baths:
- 1
-
- Square Footage:
- 4,109
-
- Acres:
- 0.60
-
- Year Built:
- 2002
-
- Type:
- Residential
-
- Sub-Type:
- Single Family Residence
-
- Status:
- Active
Community Information
-
- Address:
- 1122 Bayard Ave
-
- Subdivision:
- The Hamptons Sec 6
-
- City:
- Murfreesboro
-
- County:
- Rutherford County, TN
-
- State:
- TN
-
- Zip Code:
- 37130
Amenities
-
- Utilities:
- Electricity Available, Water Available
-
- Parking Spaces:
- 2
-
- # of Garages:
- 2
-
- Garages:
- Garage Faces Side
Interior
-
- Interior Features:
- Ceiling Fan(s), Entrance Foyer, Pantry, Walk-In Closet(s), Primary Bedroom Main Floor
-
- Appliances:
- Built-In Electric Oven, Cooktop, Dishwasher, Microwave
-
- Heating:
- Central, Natural Gas
-
- Cooling:
- Ceiling Fan(s), Central Air, Electric
-
- Fireplace:
- Yes
-
- # of Fireplaces:
- 1
-
- # of Stories:
- 2
Exterior
-
- Construction:
- Brick
School Information
-
- Elementary:
- John Pittard Elementary
-
- Middle:
- Oakland Middle School
-
- High:
- Oakland High School
Additional Information
-
- Date Listed:
- July 12th, 2025
-
- Days on Market:
- 2
Listing Details
- Listing Office:
- Ann Hoke & Associates Keller Williams
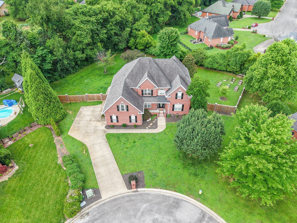
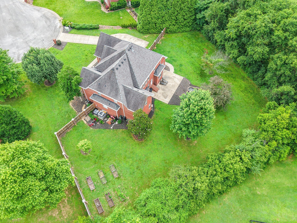
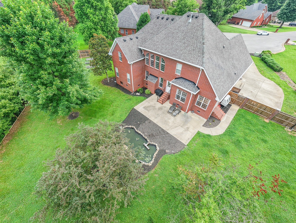
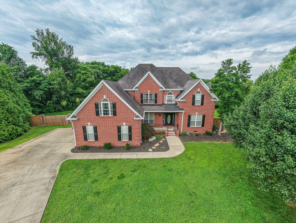
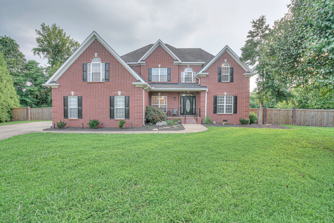
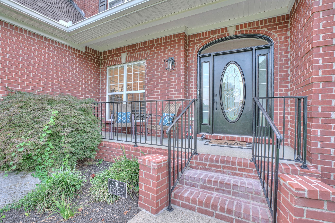
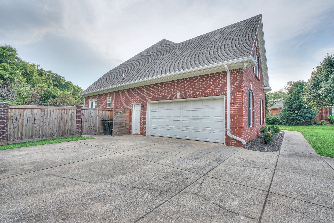
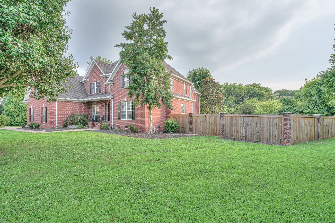
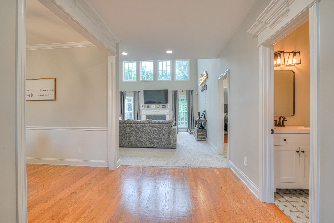
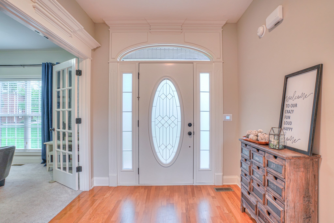
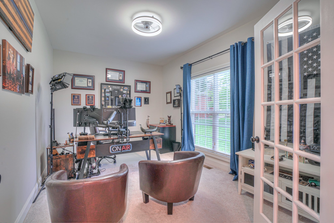
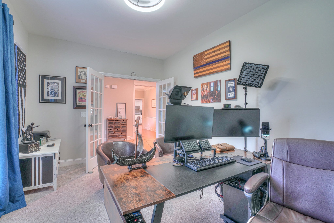
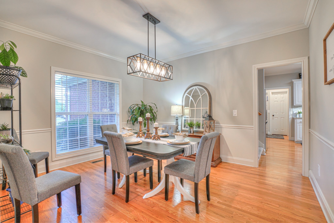
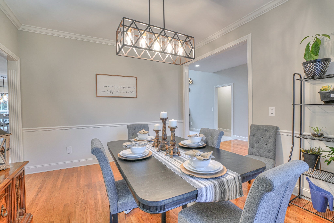
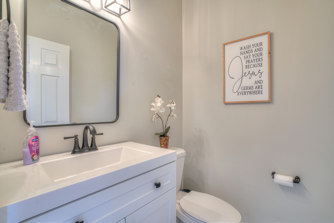
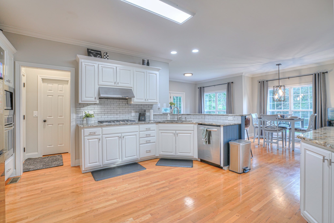
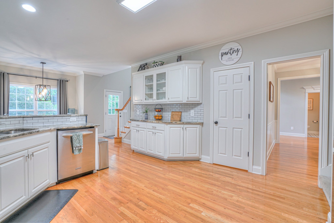
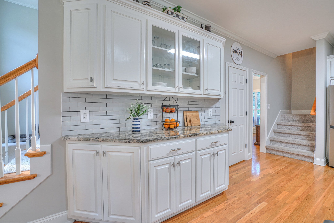
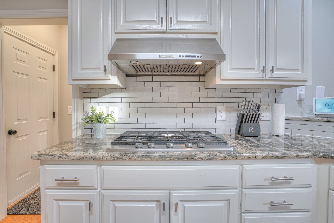
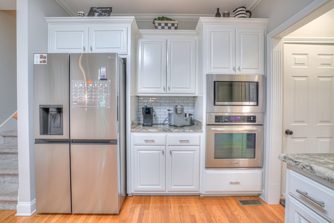
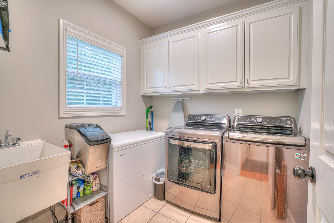
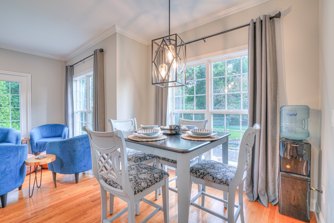
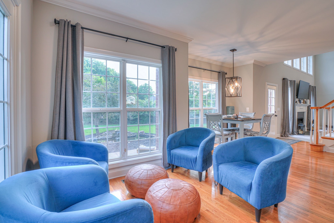
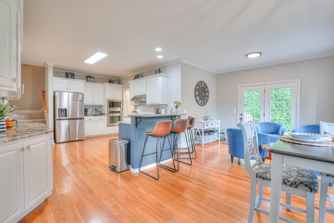
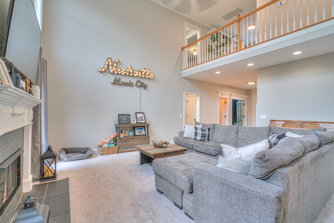
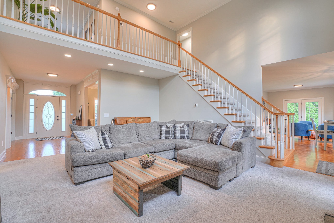
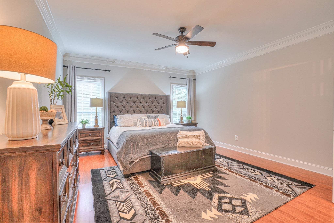
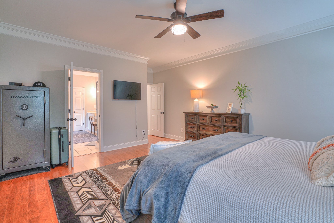
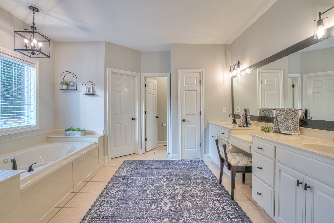
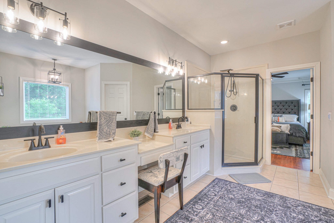
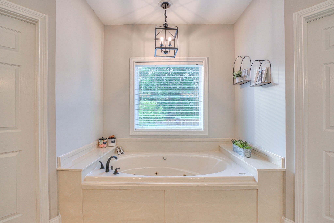
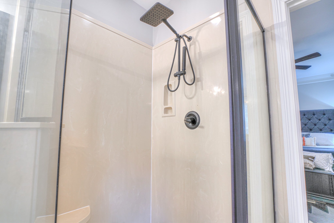
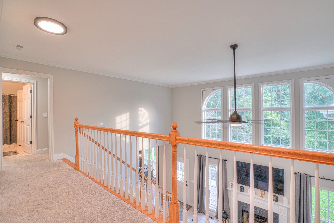
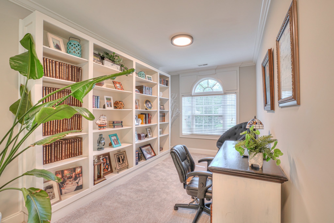
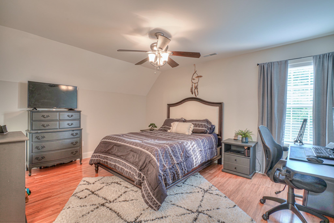
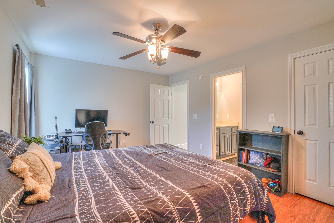
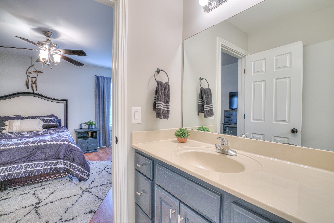
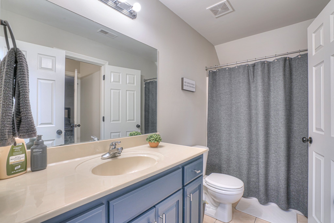
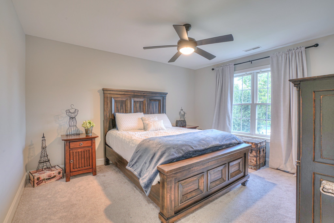
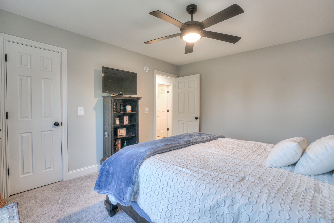
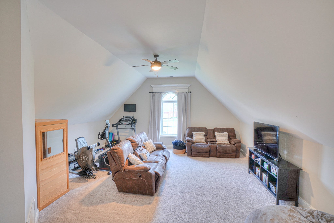
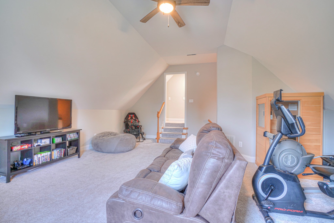
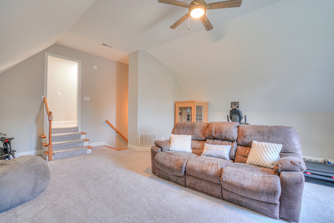
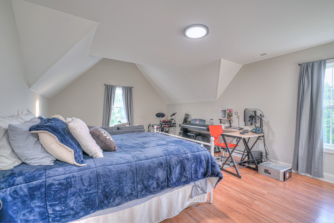
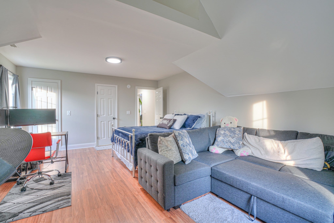
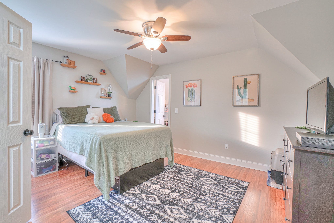
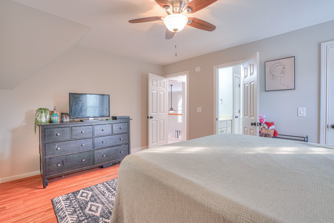
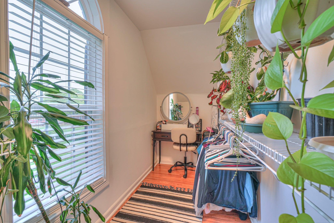
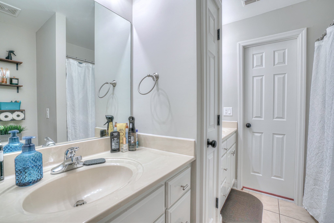
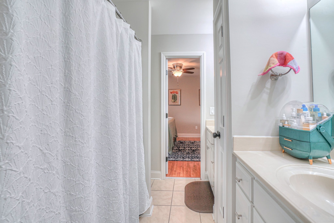
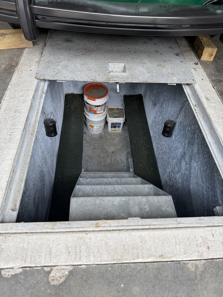
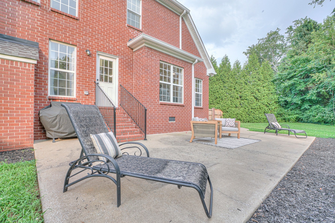
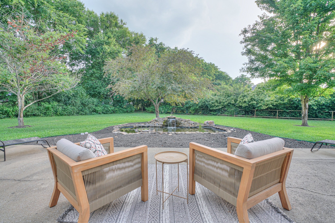
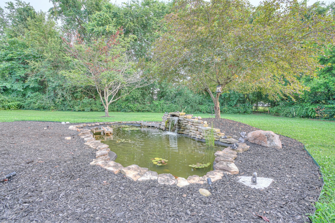
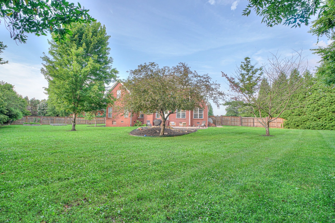
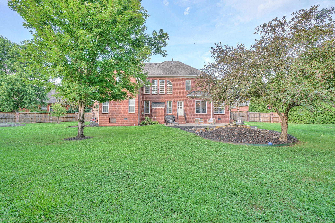
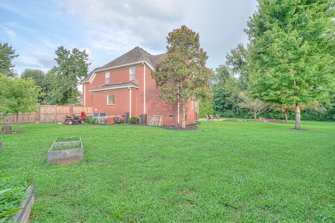
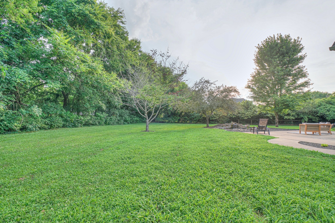
 Copyright 2025 RealTracs Solutions.
Copyright 2025 RealTracs Solutions.