$769,900 - 5616 Cedar Rock Dr, Nashville
- 4
- Bedrooms
- 2½
- Baths
- 3,003
- SQ. Feet
- 0.31
- Acres
DREAM STARTER! Don't miss this!! Come and view this warm and inviting home, Great beginnings start right here. THREE WISHES GRANTED! Quality, Convenience, Comfort. Priced to sell and the amenities and appointments add value in this great home! Inviting foyer, sundrenched and with an open floor plan, Nice Great room with new Quartz FP facing, Great Kitchen with SS appliances, granite counters, , Eat-In Area, Pantry. Lots of hardwoods down, New tile floor & Cabinetry in Laundry Room, Primary down, with jetted tub and separate shower, walk-in closet. New carpet in Massive Bonus Room, did I mention the incredible view of the Nashville skyline from your Huge Bonus room? New Roof 2021, 3 Bedrooms up, and large bath. The best part of this property is walking out to the backyard. Large deck overlooking the FLAT pristine grounds with privacy and fully fenced. Enjoy starry nights at the firepit area to roast the smores with the family. Such a beautiful setting, great for large parties and entertaining or a quiet day relaxing on the deck. Control temp in double garage, close to Nippers Corner, Brentwood, I-65. Location, Location, Location. Such a beautiful and Well maintained and meticulously cared and loved home with a harvest of features. All this can be yours!
Essential Information
-
- MLS® #:
- 2940485
-
- Price:
- $769,900
-
- Bedrooms:
- 4
-
- Bathrooms:
- 2.50
-
- Full Baths:
- 2
-
- Half Baths:
- 1
-
- Square Footage:
- 3,003
-
- Acres:
- 0.31
-
- Year Built:
- 2004
-
- Type:
- Residential
-
- Sub-Type:
- Single Family Residence
-
- Status:
- Active
Community Information
-
- Address:
- 5616 Cedar Rock Dr
-
- Subdivision:
- Brentwood Cove
-
- City:
- Nashville
-
- County:
- Davidson County, TN
-
- State:
- TN
-
- Zip Code:
- 37211
Amenities
-
- Amenities:
- Sidewalks
-
- Utilities:
- Electricity Available, Water Available
-
- Parking Spaces:
- 2
-
- # of Garages:
- 2
-
- Garages:
- Attached
-
- View:
- City
Interior
-
- Interior Features:
- Ceiling Fan(s), Entrance Foyer, Extra Closets, High Ceilings, Open Floorplan, Pantry, Storage, Walk-In Closet(s), Primary Bedroom Main Floor
-
- Appliances:
- Electric Oven, Electric Range, Dishwasher, Microwave, Refrigerator
-
- Heating:
- Central, Natural Gas
-
- Cooling:
- Central Air, Electric
-
- Fireplace:
- Yes
-
- # of Fireplaces:
- 1
-
- # of Stories:
- 2
Exterior
-
- Lot Description:
- Sloped
-
- Construction:
- Brick
School Information
-
- Elementary:
- May Werthan Shayne Elementary School
-
- Middle:
- William Henry Oliver Middle
-
- High:
- John Overton Comp High School
Additional Information
-
- Date Listed:
- July 11th, 2025
Listing Details
- Listing Office:
- Crye-leike, Inc., Realtors
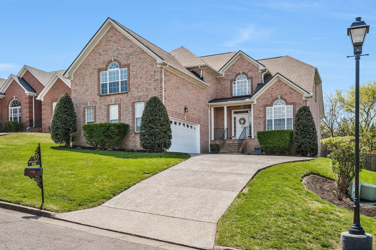
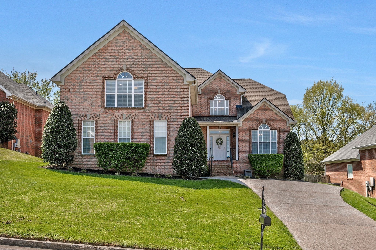
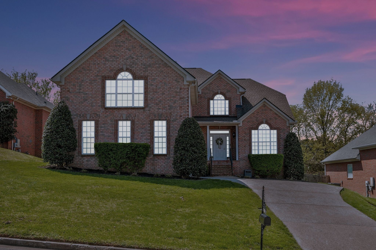

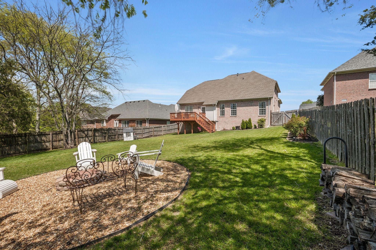
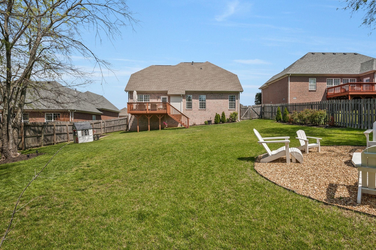
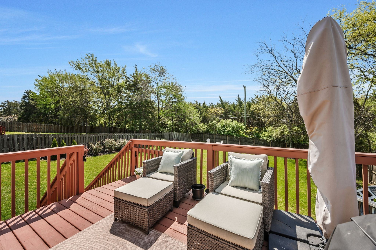
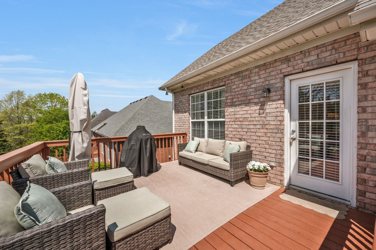
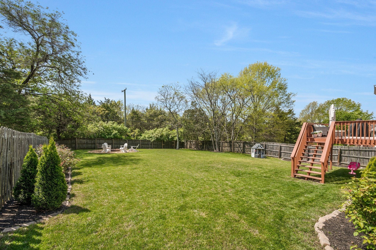
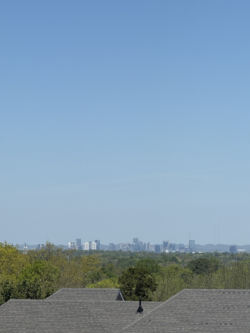
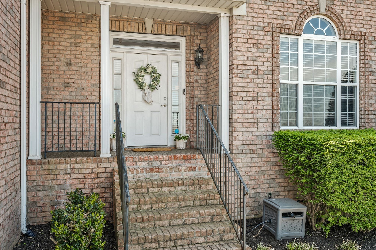
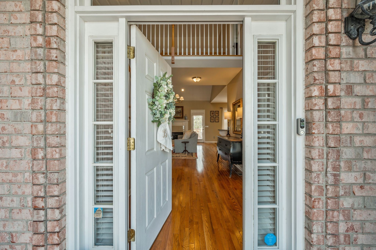
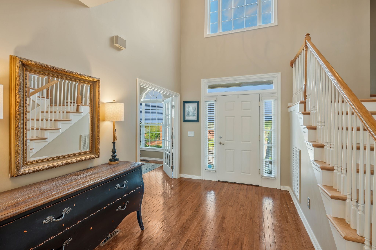
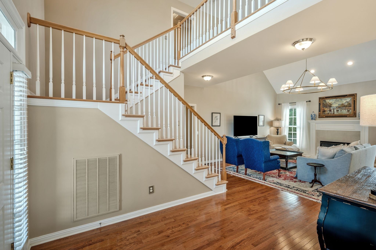
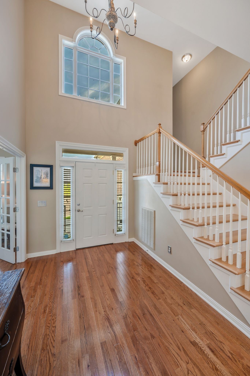
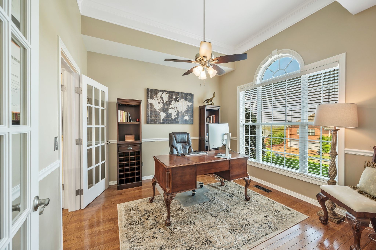
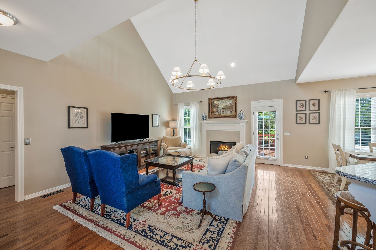
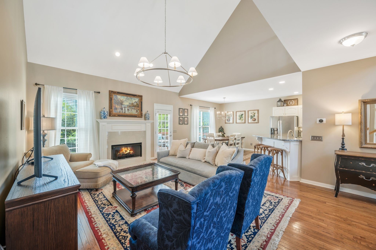
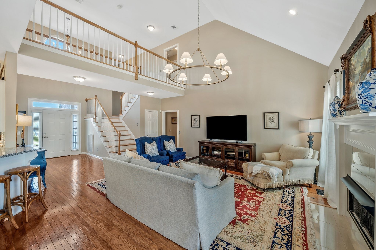
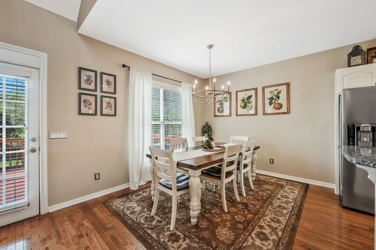
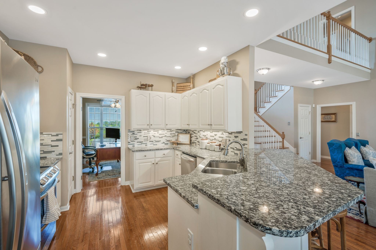
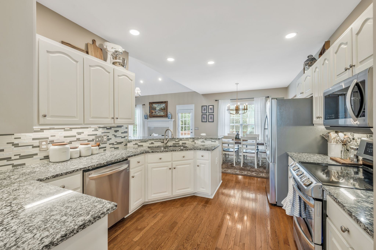
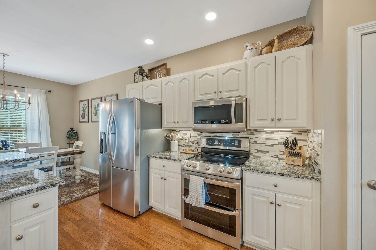
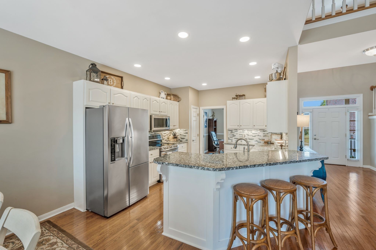
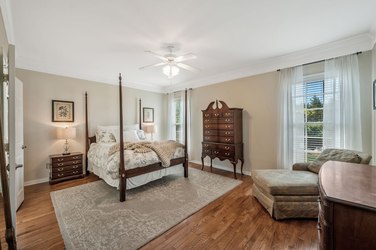
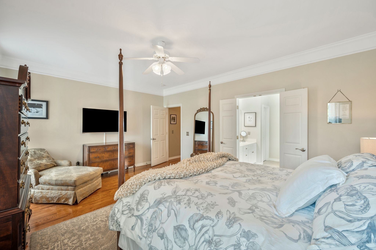
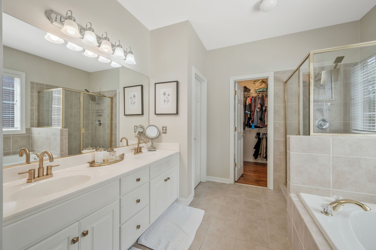
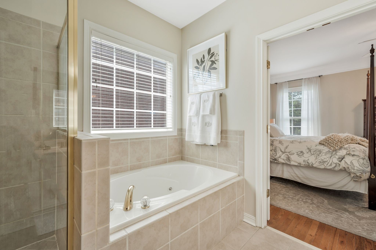
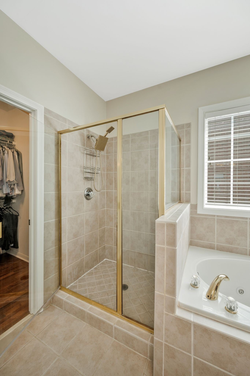
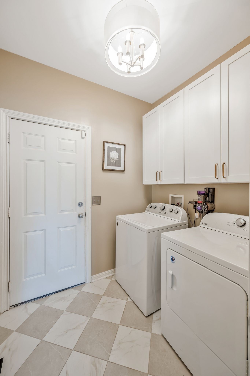
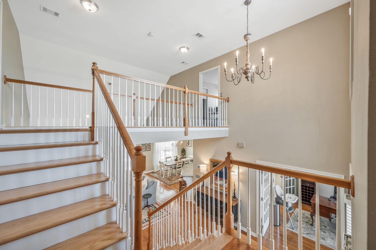
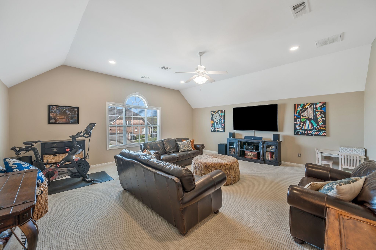
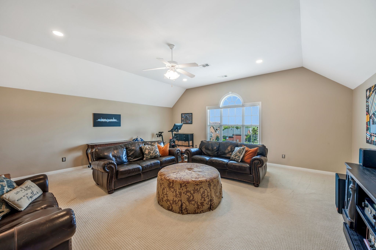
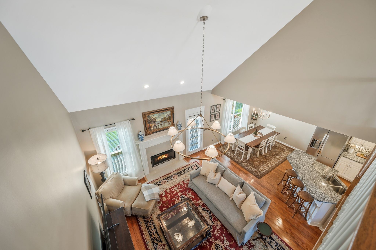
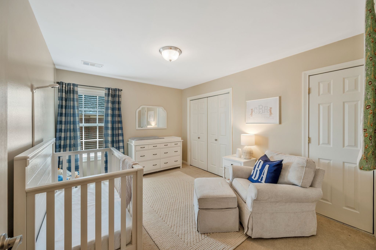
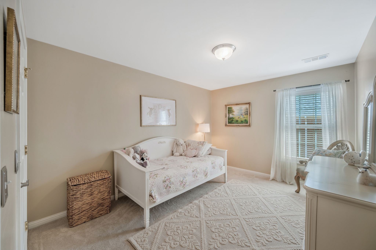
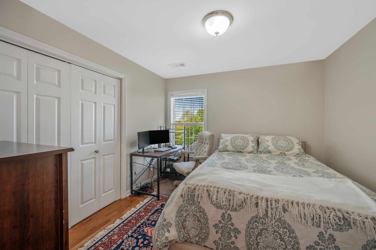
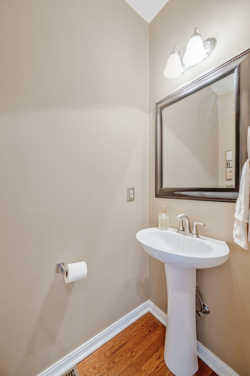
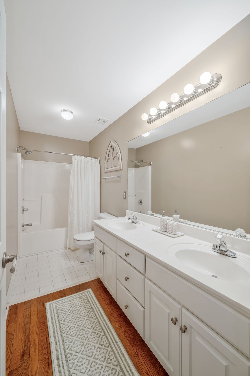
 Copyright 2025 RealTracs Solutions.
Copyright 2025 RealTracs Solutions.