$725,000 - 560 Jamestown Rd, Cookeville
- 4
- Bedrooms
- 5
- Baths
- 5,004
- SQ. Feet
- 0.43
- Acres
Welcome to 560 Jamestown Road-- This all brick home on almost a 1/2 acre lot has been carefully updated including refinished hardwoods on main level, new tile floor in all baths. The gas fireplace has new tile and painted mantle/woodwork. New paint and lighting throughout. Kitchen has newly painted solid wood cabinetry, new backsplash, quartz counters and new SS appliances including double ovens, wine fridge, gas cooktop and refrigerator. The home features a sunroom with wall to wall windows that overlook the newly landscaped and private back yard. Upstairs features new engineered hardwoods, 2 large bedrooms each with their own bath and additional rooms that are perfect bedrooms or rec rooms! Lower Level features its own entrance and includes an updated kitchen with new counters, appliances. Would make a great apartment for TTU student or private guest suite. Lower Level has its own entrance and patio--great income opportunity! Exterior improvements include new lighting, new front door, new landscaping. Interior door hardware was replaced, new blinds throughout. Garage has new drywall and paint and floors in garage were painted. Storage shed in back yard remains. Super convenient location-- close to TTU.
Essential Information
-
- MLS® #:
- 2940483
-
- Price:
- $725,000
-
- Bedrooms:
- 4
-
- Bathrooms:
- 5.00
-
- Full Baths:
- 5
-
- Square Footage:
- 5,004
-
- Acres:
- 0.43
-
- Year Built:
- 1990
-
- Type:
- Residential
-
- Sub-Type:
- Single Family Residence
-
- Style:
- Traditional
-
- Status:
- Active
Community Information
-
- Address:
- 560 Jamestown Rd
-
- Subdivision:
- Village Green
-
- City:
- Cookeville
-
- County:
- Putnam County, TN
-
- State:
- TN
-
- Zip Code:
- 38501
Amenities
-
- Utilities:
- Electricity Available, Water Available
-
- Parking Spaces:
- 2
-
- # of Garages:
- 2
-
- Garages:
- Garage Faces Front
Interior
-
- Interior Features:
- Bookcases, Ceiling Fan(s), In-Law Floorplan, Pantry, Walk-In Closet(s), Primary Bedroom Main Floor, Kitchen Island
-
- Appliances:
- Double Oven, Cooktop, Dishwasher, Disposal, Refrigerator
-
- Heating:
- Central, Natural Gas
-
- Cooling:
- Central Air, Electric
-
- Fireplace:
- Yes
-
- # of Fireplaces:
- 1
-
- # of Stories:
- 3
Exterior
-
- Exterior Features:
- Storage Building
-
- Lot Description:
- Level
-
- Roof:
- Shingle
-
- Construction:
- Brick
School Information
-
- Elementary:
- Northeast Elementary
-
- Middle:
- Algood Middle School
-
- High:
- Cookeville High School
Additional Information
-
- Date Listed:
- July 11th, 2025
-
- Days on Market:
- 2
Listing Details
- Listing Office:
- Zeitlin Sotheby's International Realty
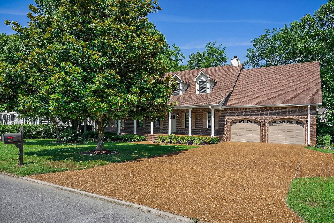
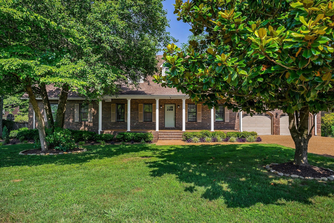
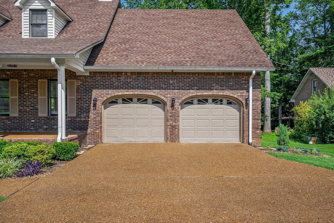
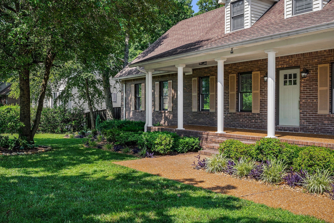
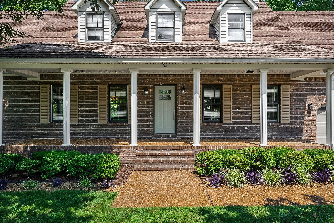
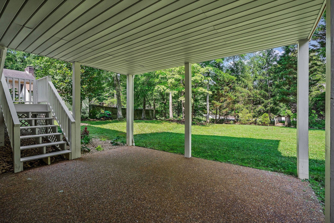
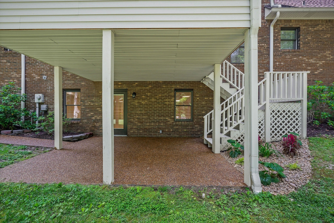
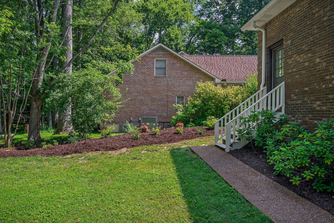
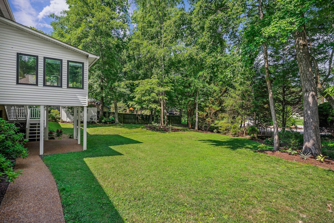
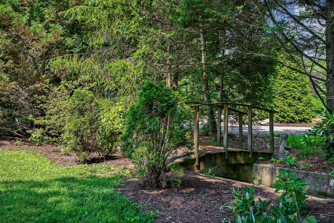
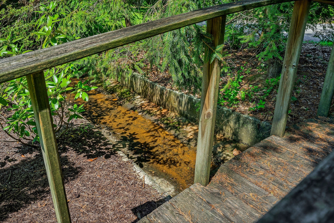
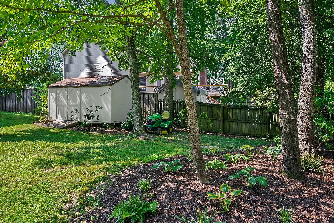
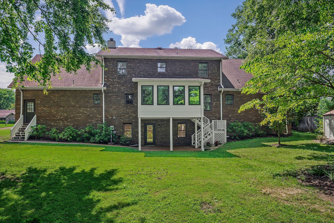
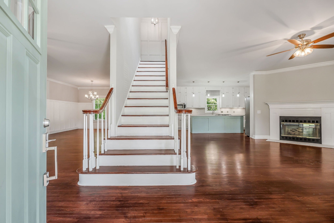
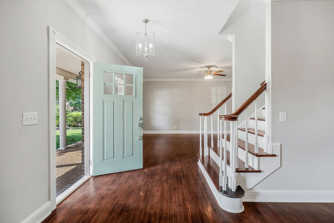
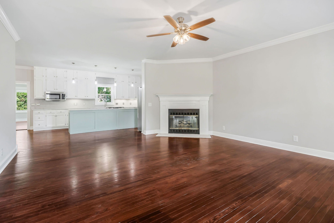
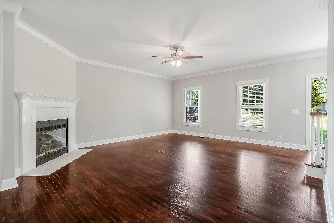
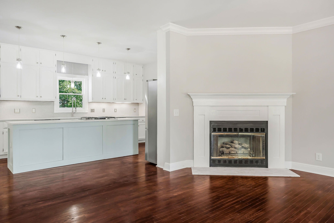
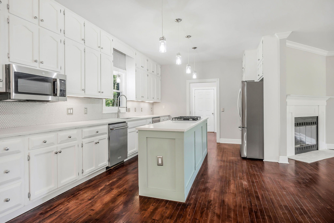
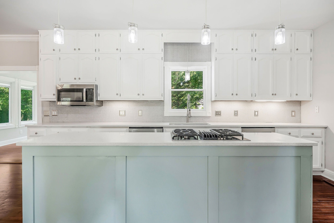
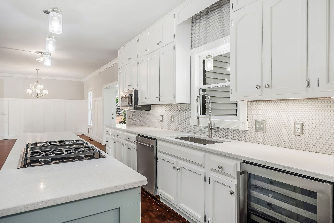
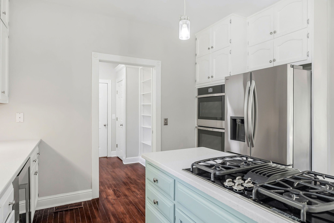
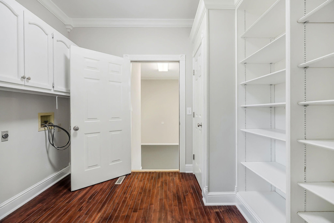
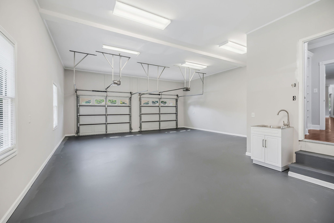
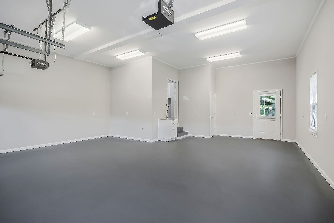
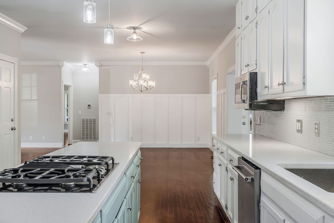
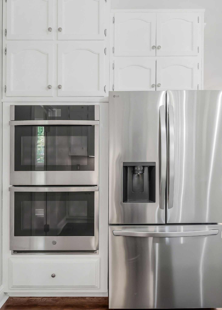
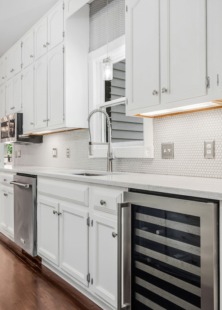
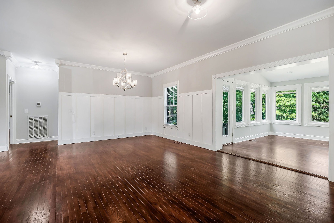
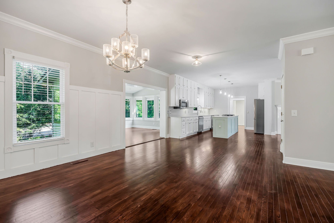
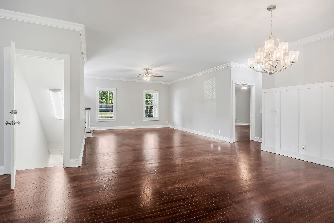
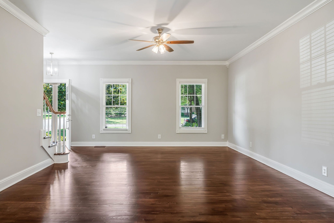
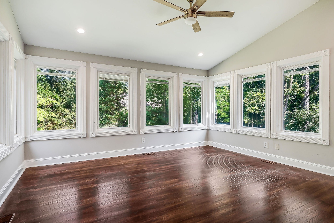
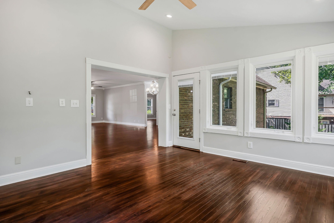
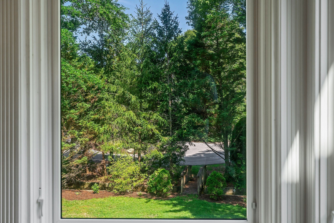
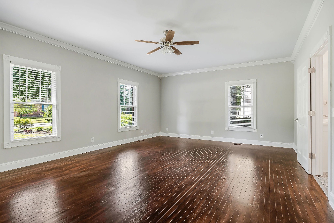
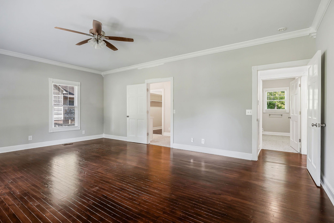
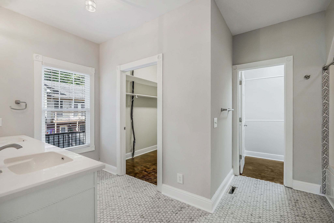
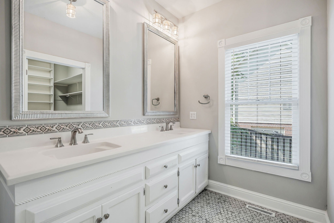
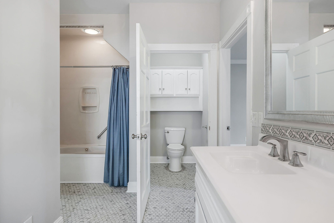
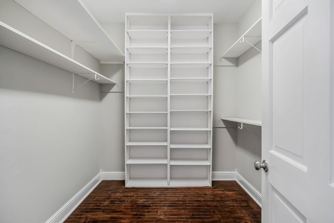
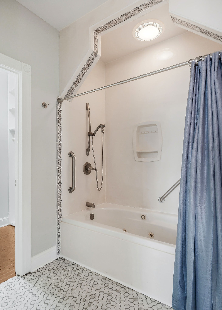
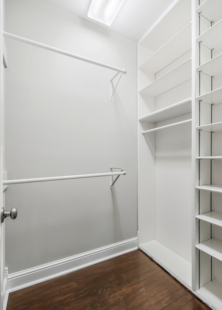
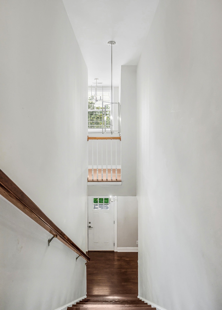
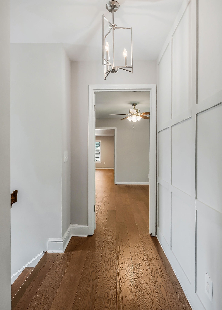
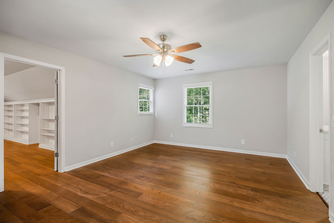
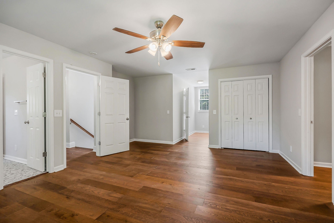
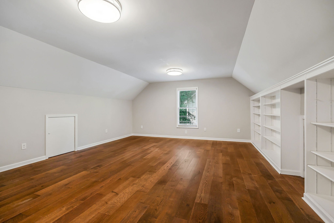
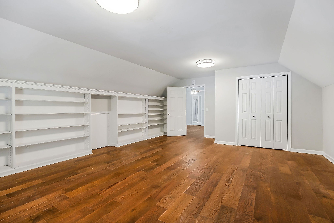
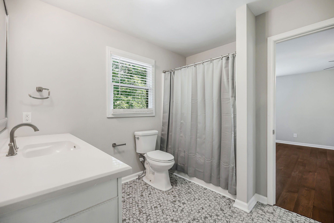
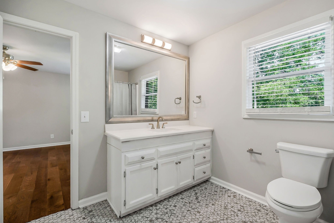
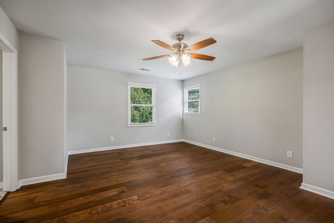
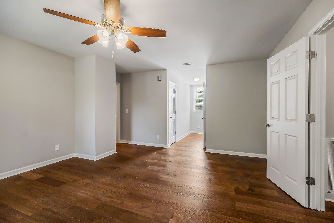
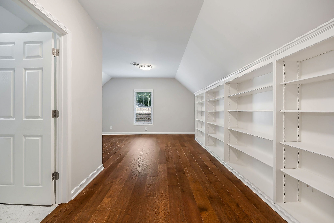
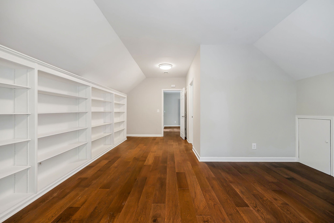
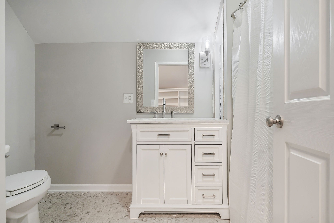
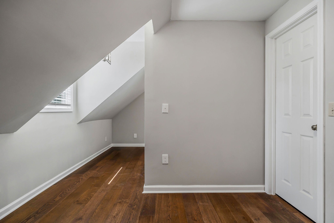
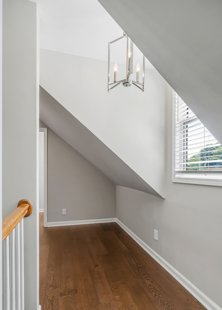
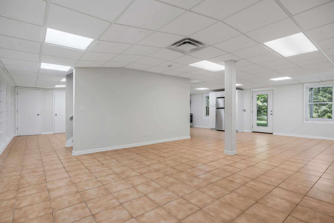
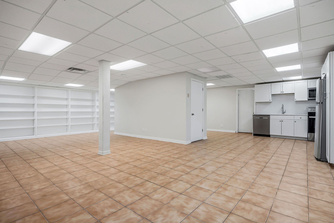
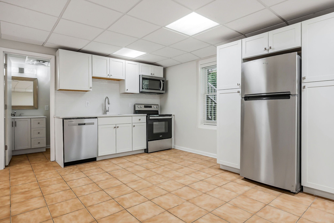
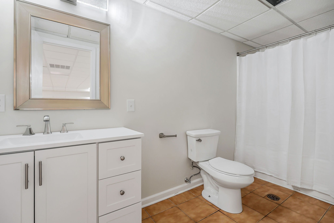
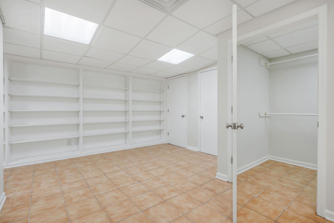
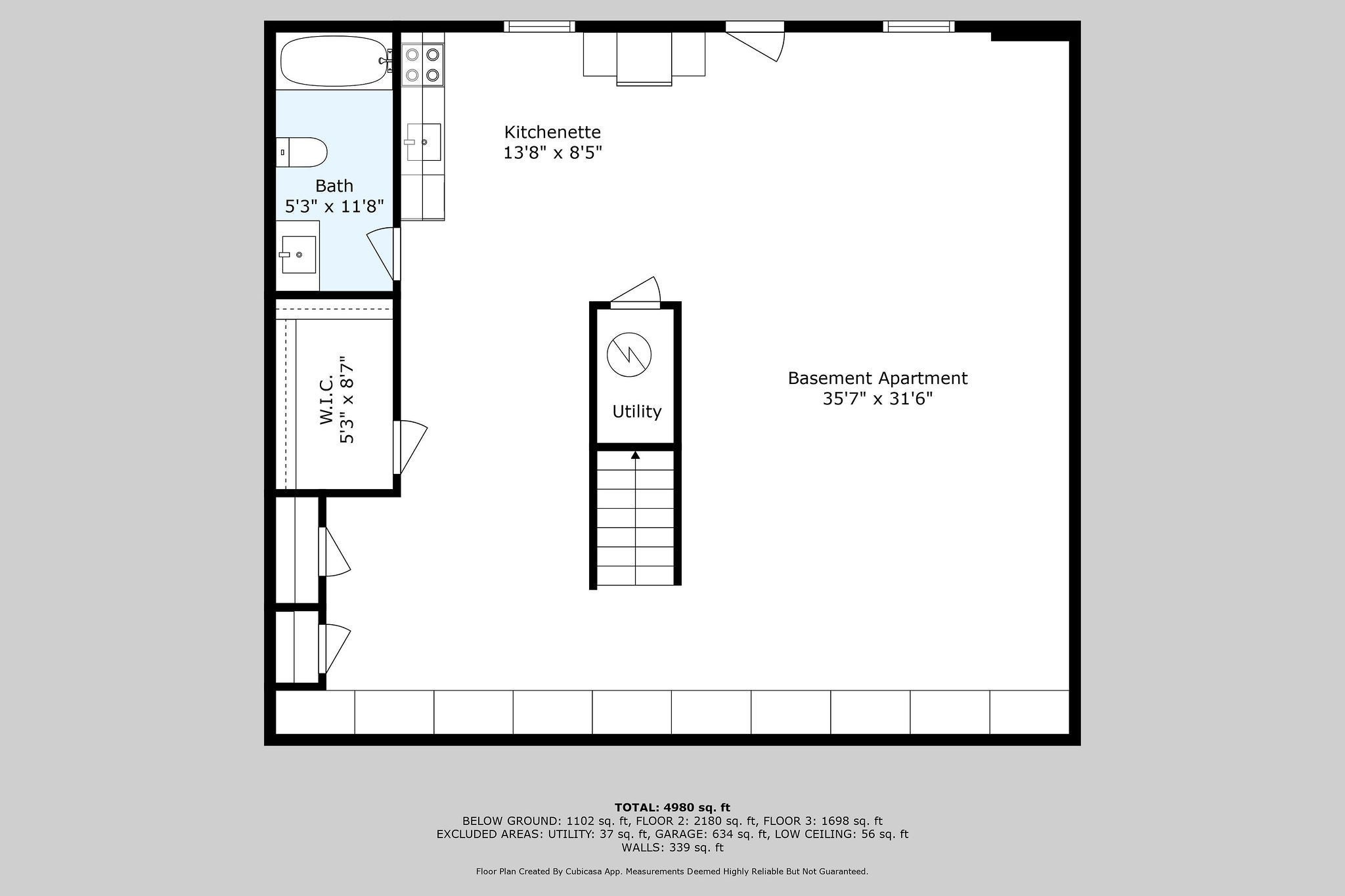
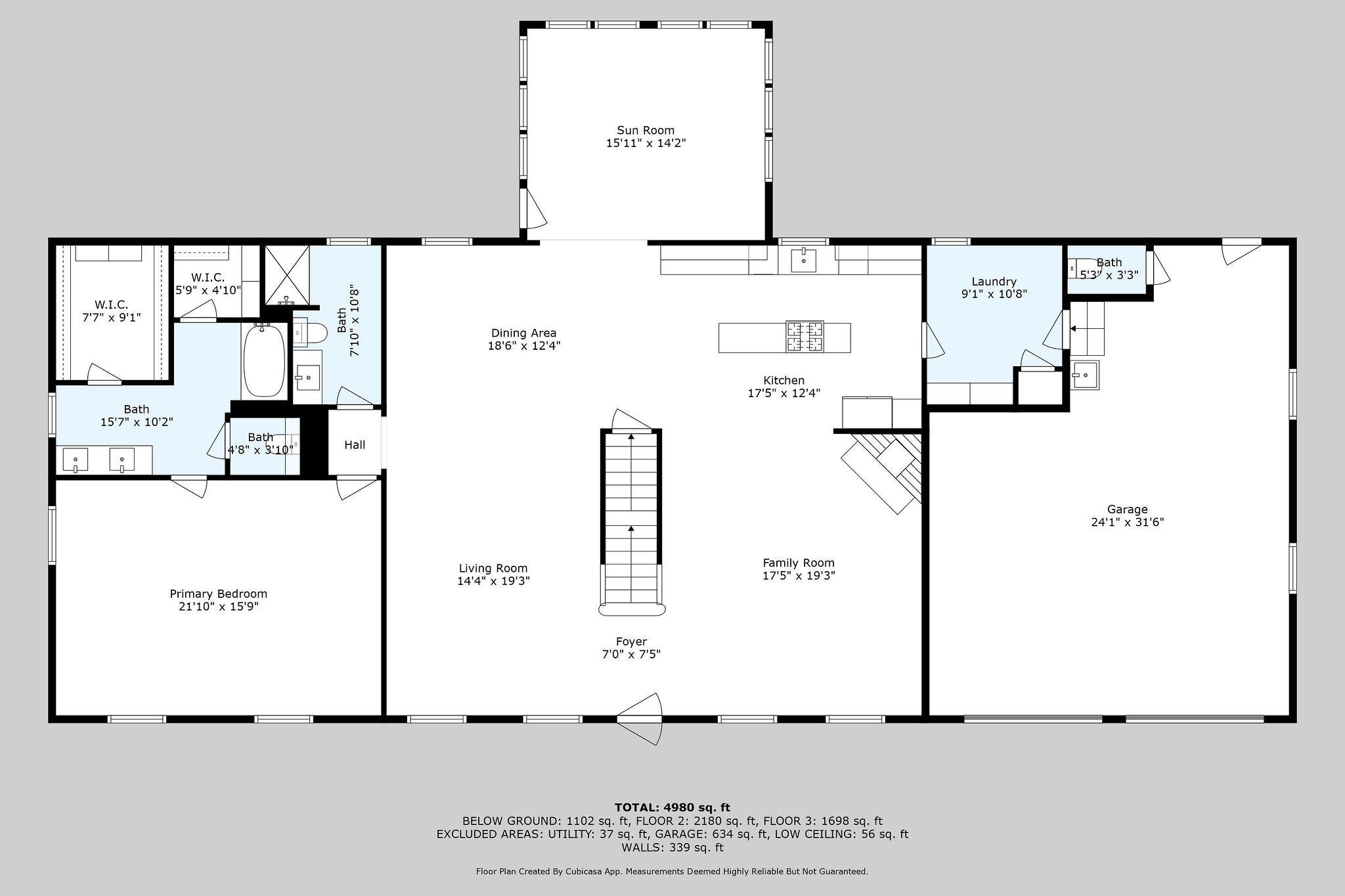
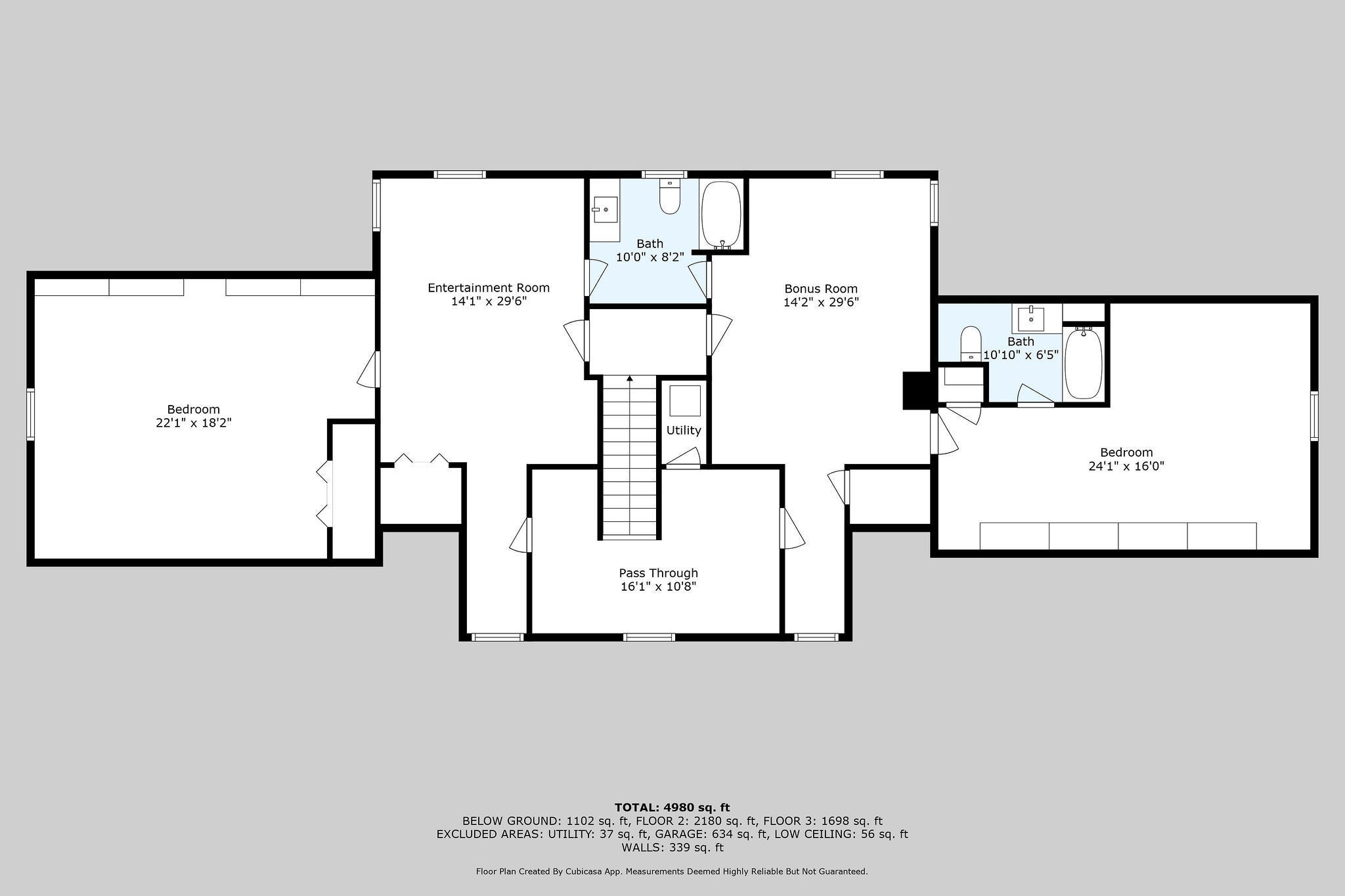
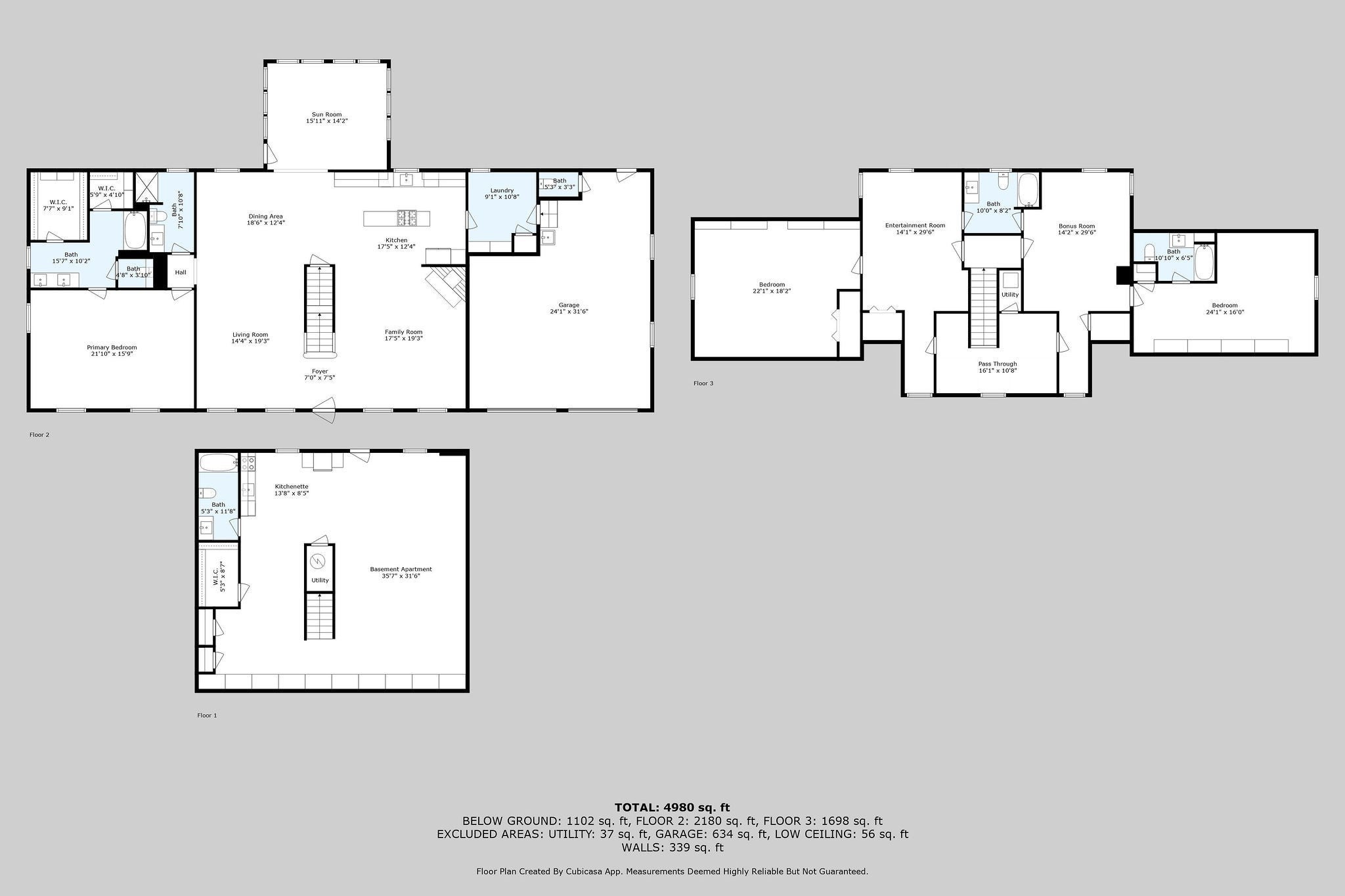
 Copyright 2025 RealTracs Solutions.
Copyright 2025 RealTracs Solutions.