$1,300,000 - 5068 Nelson Dr, Franklin
- 3
- Bedrooms
- 3½
- Baths
- 2,615
- SQ. Feet
- 0.13
- Acres
This stunning “Jackson” floor plan sits proudly across from one of Westhaven’s charming greenspaces, offering a picturesque view and peaceful setting right outside your front door. A rare find in the neighborhood, this home also features a full 3-car garage, ideal for storage, parking, or a home gym setup. Inside, you'll discover an open floor plan with hardwood floors throughout. The owner's suite is conveniently located on the main level with two additional spacious bedrooms upstairs. The updated kitchen boasts Bosch stainless steel appliances, quartz countertops, and a modern tile backsplash, all illuminated by designer light fixtures added throughout the home. Enjoy the outdoors year-round on the large screened-in porch, or unwind in the private, fully fenced side yard with professional landscaping, irrigation, and hardscaped stone pavers. Additional upgrades include a new roof and gutters in 2024, plantation shutters in the living room and primary suite, and a tankless water heater for energy efficiency. This home is truly move-in ready and meticulously cared for. Westhaven amenities include multiple pools, fitness center, tennis courts, walking trails, community events, and more - offering a lifestyle as impressive as the home itself.
Essential Information
-
- MLS® #:
- 2940444
-
- Price:
- $1,300,000
-
- Bedrooms:
- 3
-
- Bathrooms:
- 3.50
-
- Full Baths:
- 3
-
- Half Baths:
- 1
-
- Square Footage:
- 2,615
-
- Acres:
- 0.13
-
- Year Built:
- 2018
-
- Type:
- Residential
-
- Sub-Type:
- Single Family Residence
-
- Status:
- Active
Community Information
-
- Address:
- 5068 Nelson Dr
-
- Subdivision:
- Westhaven Sec46
-
- City:
- Franklin
-
- County:
- Williamson County, TN
-
- State:
- TN
-
- Zip Code:
- 37064
Amenities
-
- Amenities:
- Clubhouse, Fitness Center, Golf Course, Park, Pool, Tennis Court(s)
-
- Utilities:
- Electricity Available, Water Available
-
- Parking Spaces:
- 3
-
- # of Garages:
- 3
-
- Garages:
- Garage Door Opener, Garage Faces Rear
Interior
-
- Interior Features:
- Extra Closets, Walk-In Closet(s), Primary Bedroom Main Floor
-
- Appliances:
- Built-In Gas Oven, Cooktop, Dishwasher, Disposal, Microwave, Refrigerator
-
- Heating:
- Central, Natural Gas
-
- Cooling:
- Central Air, Electric
-
- Fireplace:
- Yes
-
- # of Fireplaces:
- 1
-
- # of Stories:
- 2
Exterior
-
- Exterior Features:
- Smart Irrigation
-
- Construction:
- Masonite, Brick
School Information
-
- Elementary:
- Pearre Creek Elementary School
-
- Middle:
- Hillsboro Elementary/ Middle School
-
- High:
- Independence High School
Additional Information
-
- Date Listed:
- July 14th, 2025
-
- Days on Market:
- 21
Listing Details
- Listing Office:
- Synergy Realty Network, Llc
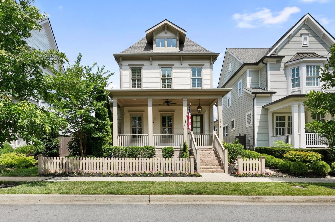
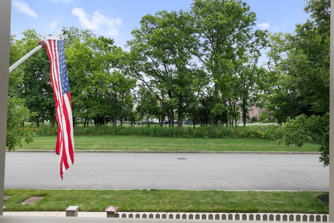
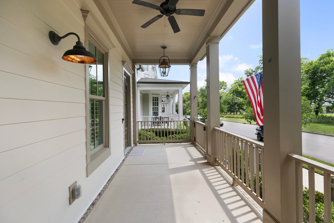
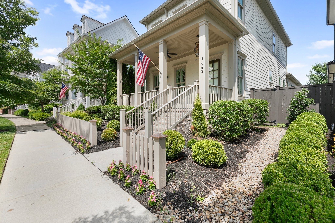
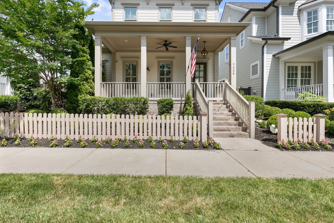
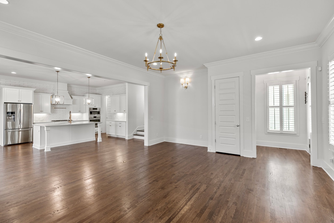
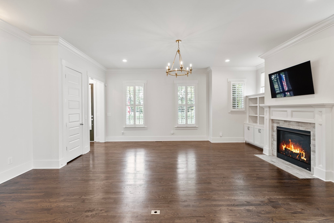
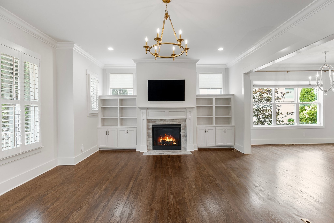
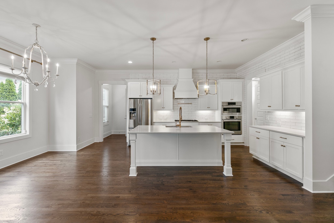
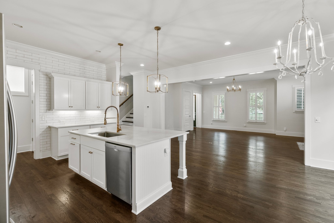
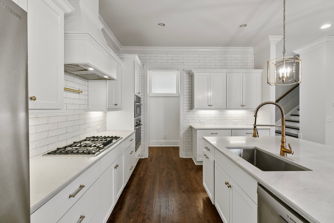
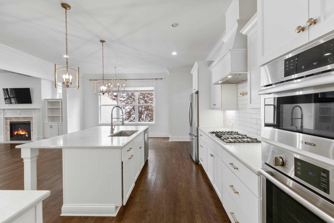
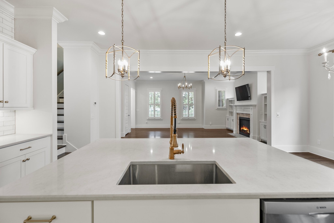
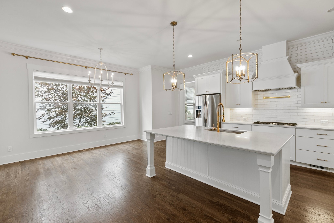
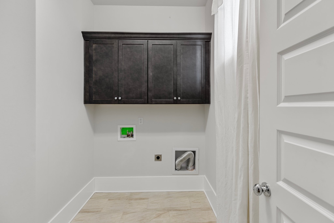
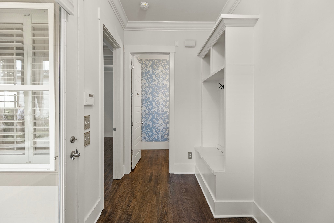
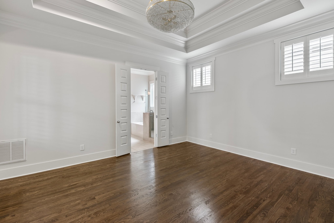
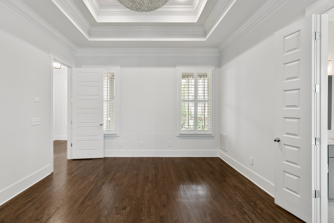
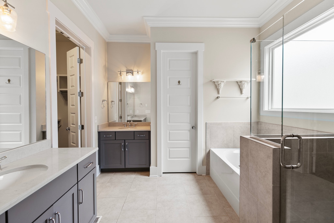
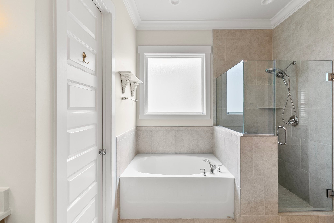
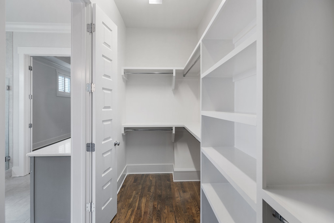
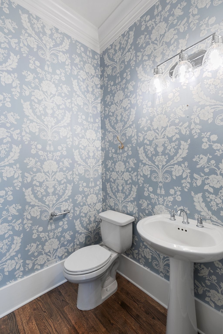
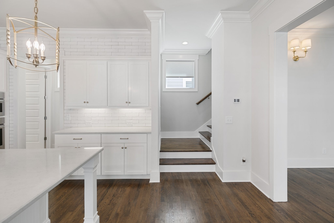
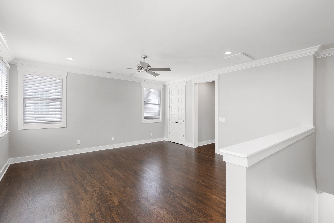
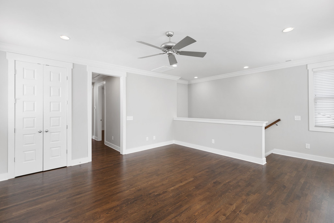
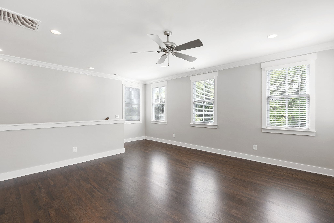
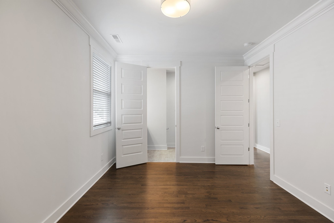
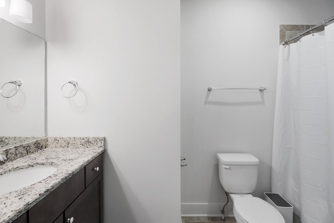
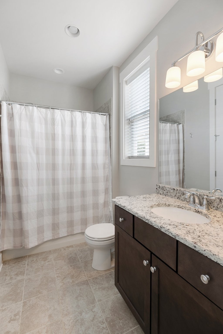
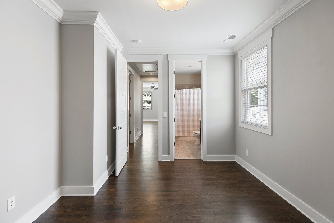
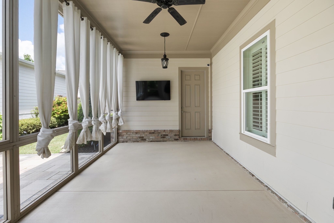
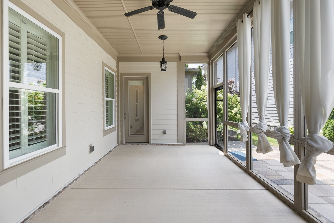
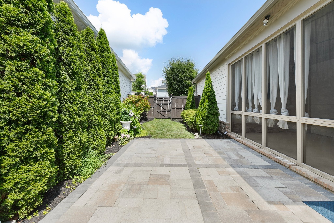
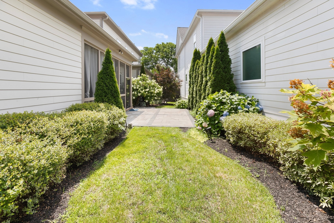
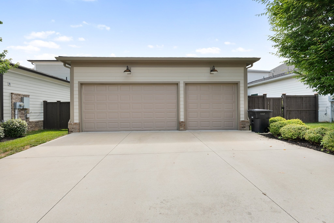
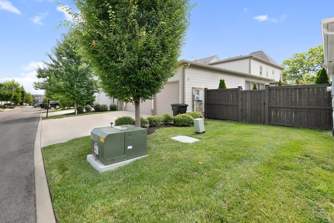
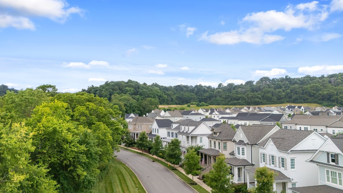
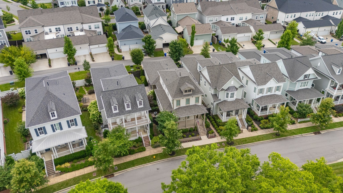
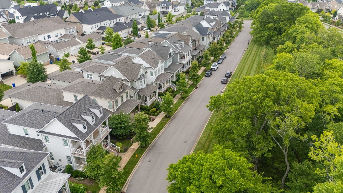
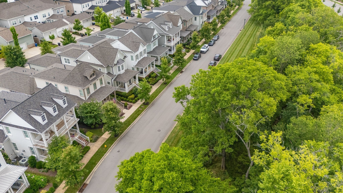
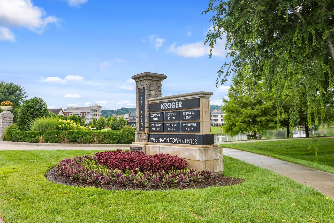
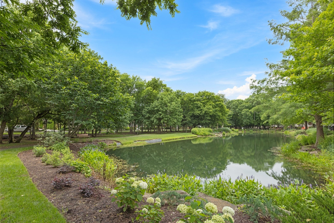
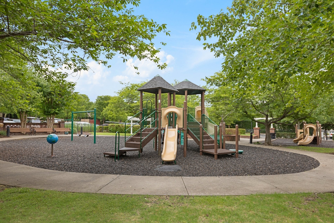
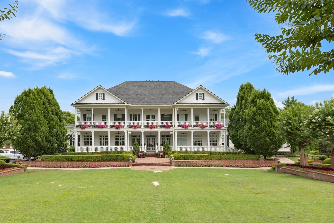
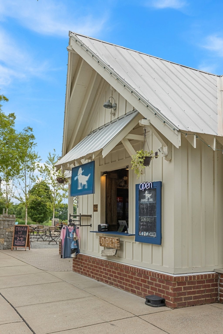
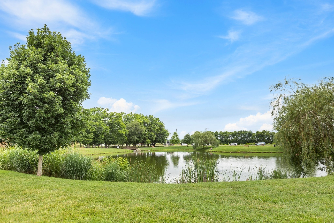
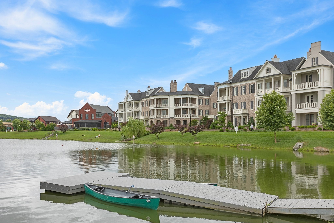
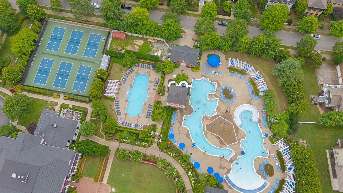
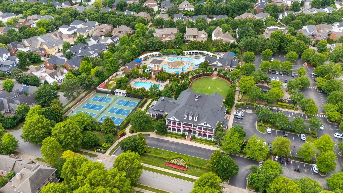
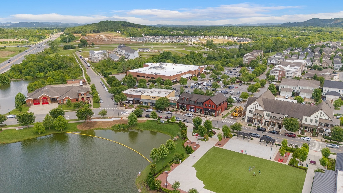
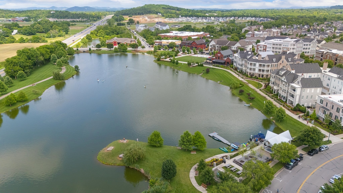
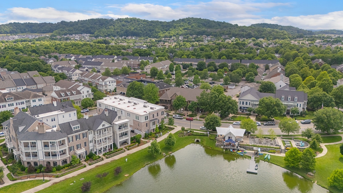
 Copyright 2025 RealTracs Solutions.
Copyright 2025 RealTracs Solutions.