$389,000 - 3905 Oxbow Dr, Nashville
- 3
- Bedrooms
- 1½
- Baths
- 1,957
- SQ. Feet
- 0.91
- Acres
Welcome to this beautifully maintained one owner home situated on a generous .91-acre lot, offering privacy and plenty of space to enjoy. With almost 2,000 sq ft of living space, this property perfectly blends classic charm and versatile living areas. Step inside to find all original hardwood floors that add warmth and character throughout. The spacious layout includes a welcoming living room, a separate den, and an additional recreation room — providing plenty of options for entertaining, relaxing, or working from home. The primary bedroom features an attached half bath for added convenience. Outside, enjoy summer days in your in-ground pool (water slide and diving board included), or unwind in the fenced backyard, perfect for children, pets, and gatherings. A separate dog run ensures a safe space for your furry friends, while the carport provides covered parking and extra storage. Don’t miss this rare opportunity to own a spacious, well-loved home on nearly an acre of land — offering endless potential both inside and out! There is also a fabulous coffee shop called The Daily Grind just around the corner from the house! Great coffee, sandwiches and even quiche.
Essential Information
-
- MLS® #:
- 2940340
-
- Price:
- $389,000
-
- Bedrooms:
- 3
-
- Bathrooms:
- 1.50
-
- Full Baths:
- 1
-
- Half Baths:
- 1
-
- Square Footage:
- 1,957
-
- Acres:
- 0.91
-
- Year Built:
- 1960
-
- Type:
- Residential
-
- Sub-Type:
- Single Family Residence
-
- Style:
- Ranch
-
- Status:
- Under Contract - Not Showing
Community Information
-
- Address:
- 3905 Oxbow Dr
-
- Subdivision:
- Bellshire Estates
-
- City:
- Nashville
-
- County:
- Davidson County, TN
-
- State:
- TN
-
- Zip Code:
- 37207
Amenities
-
- Utilities:
- Electricity Available, Water Available, Cable Connected
-
- Parking Spaces:
- 3
-
- Garages:
- Attached, Asphalt
-
- Has Pool:
- Yes
-
- Pool:
- In Ground
Interior
-
- Interior Features:
- Ceiling Fan(s), Pantry, Smart Thermostat, Walk-In Closet(s), High Speed Internet
-
- Appliances:
- Range, Dishwasher, Microwave, Refrigerator
-
- Heating:
- Central, Electric
-
- Cooling:
- Central Air, Electric
-
- Fireplace:
- Yes
-
- # of Fireplaces:
- 1
-
- # of Stories:
- 1
Exterior
-
- Exterior Features:
- Storage
-
- Lot Description:
- Level
-
- Roof:
- Asphalt
-
- Construction:
- Brick
School Information
-
- Elementary:
- Bellshire Elementary Design Center
-
- Middle:
- Madison Middle
-
- High:
- Hunters Lane Comp High School
Additional Information
-
- Date Listed:
- July 19th, 2025
-
- Days on Market:
- 12
Listing Details
- Listing Office:
- Wilson Group Real Estate
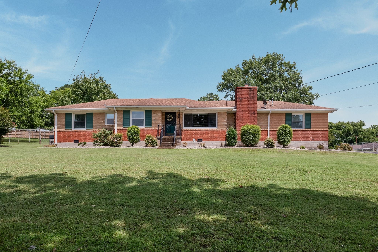
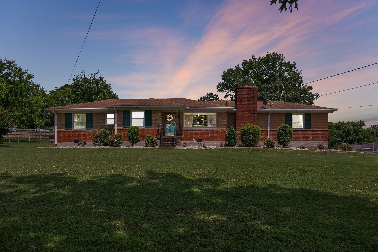
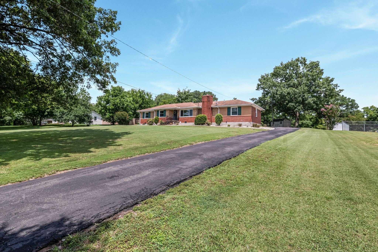
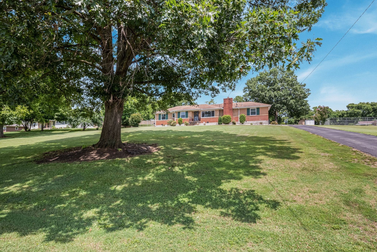
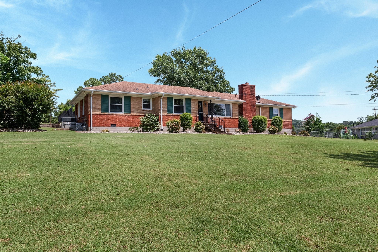
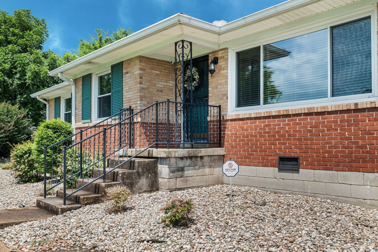
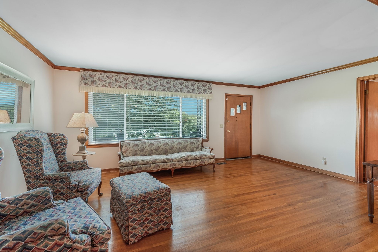
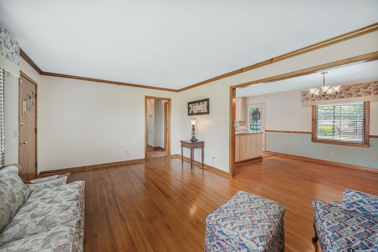
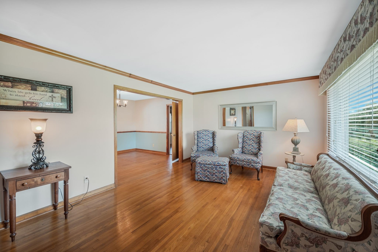
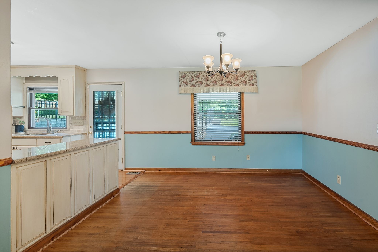
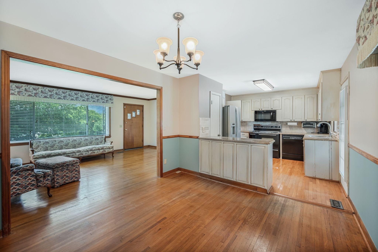
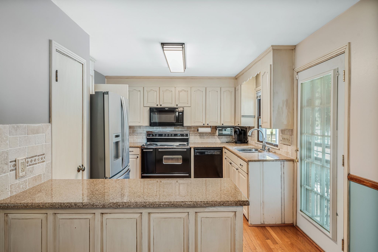
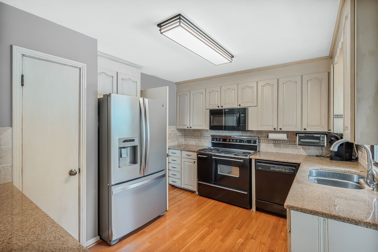
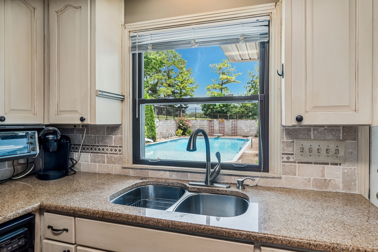
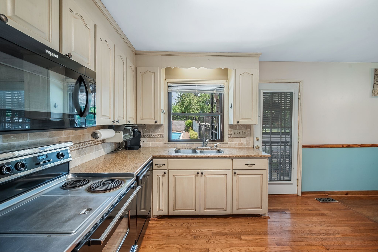
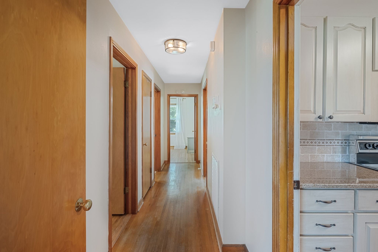
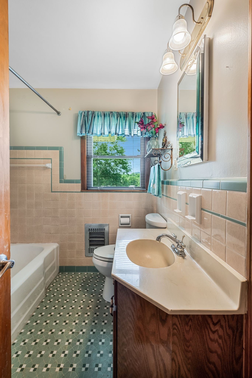
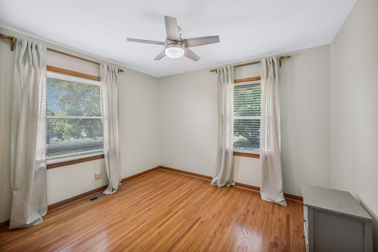
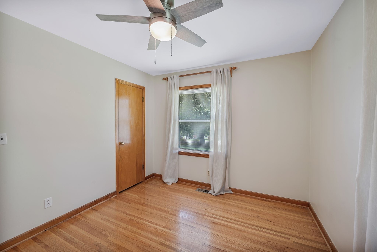
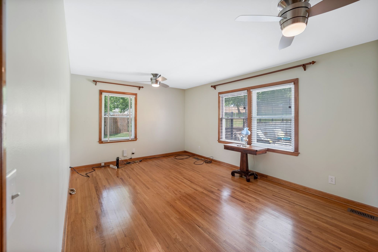
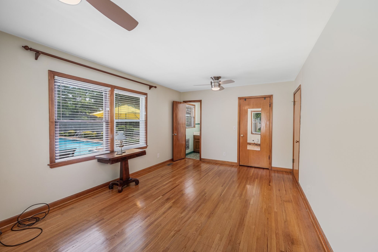
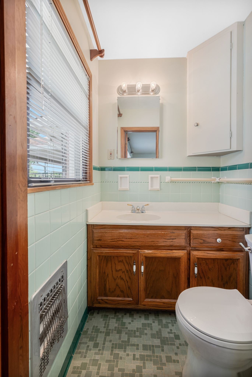
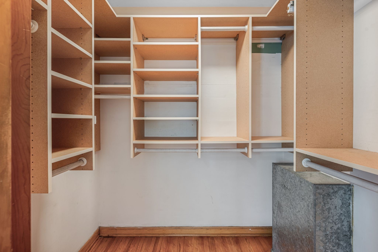
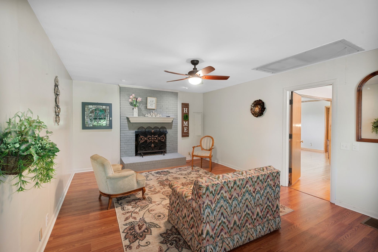
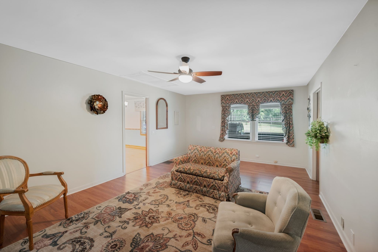
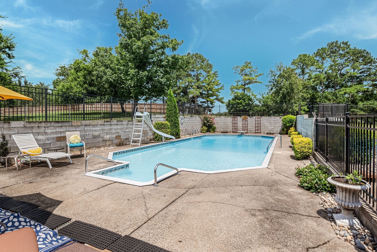
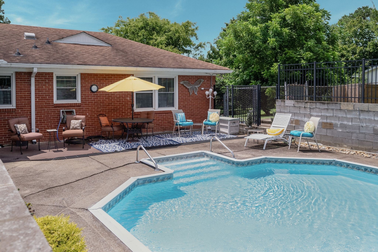
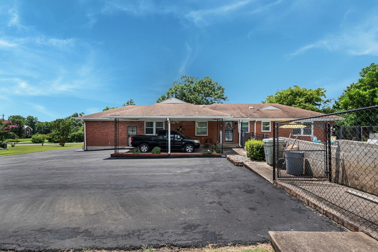
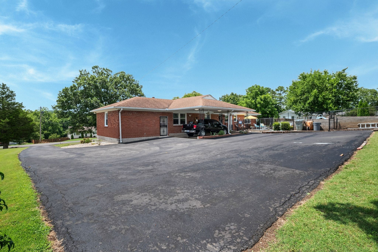
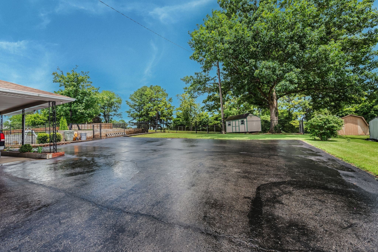
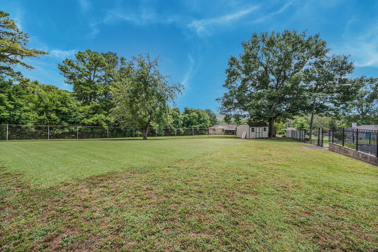
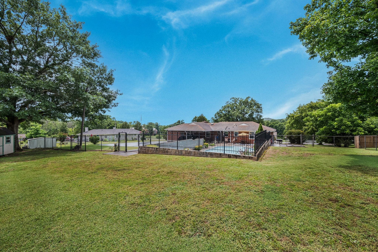
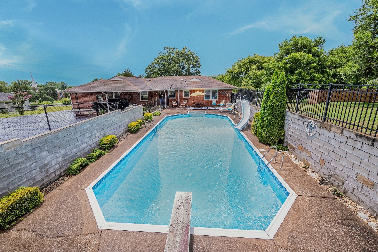
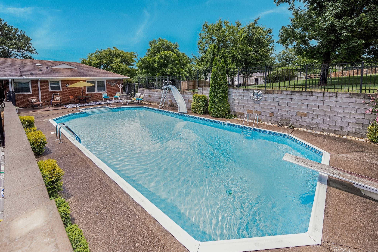
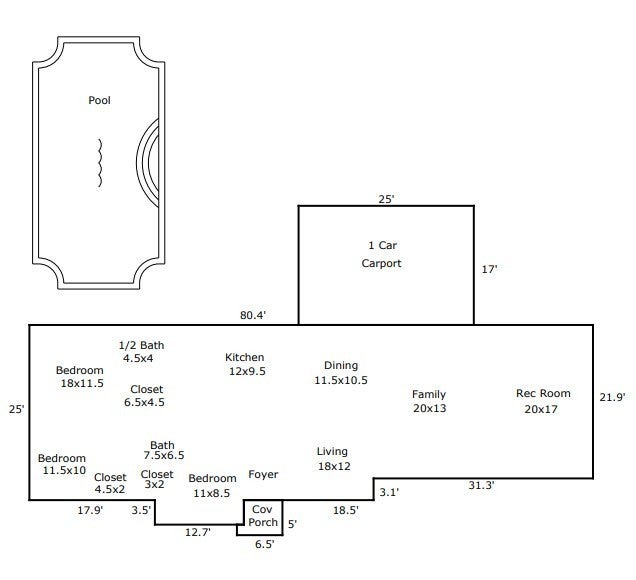
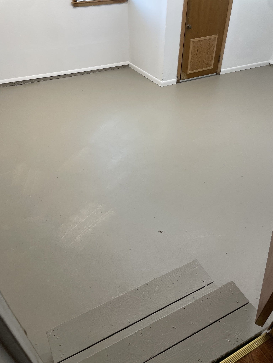
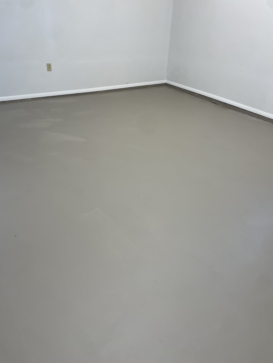
 Copyright 2025 RealTracs Solutions.
Copyright 2025 RealTracs Solutions.