$650,000 - 6017b New York Ave, Nashville
- 3
- Bedrooms
- 3
- Baths
- 2,006
- SQ. Feet
- 0.03
- Acres
Modern Living in the Heart of The Nations! This stylish and well-appointed home offers the perfect blend of comfort, functionality, and location. Featuring three spacious bedrooms and three full bathrooms, this contemporary residence is designed with both everyday living and entertaining in mind. Step outside to enjoy a covered balcony and an extended rear deck, perfect for morning coffee or evening gatherings. The versatile two-car garage-port doubles as an entertainment space, complete with decorative lighting and a TV mount for game days or movie nights. The fully fenced backyard is a true retreat, showcasing a black-stained privacy fence, low-maintenance turf, and a custom putting green—ideal for relaxing or practicing your short game. Inside, the home features high-end finishes throughout, including true sand-and-finish hardwood floors, reclaimed wood stair treads, floating vanities, brand-new carpet upstairs, and a gas fireplace in the living room for cozy ambiance. Located in one of Nashville's most vibrant neighborhoods, you're walking distance from popular destinations along Centennial Blvd, including Maru Sushi, Urban Dog Bar, Carbon Performance, Bringle’s BBQ, and many more shops, eateries & parks. All appliances—including the washer & dryer—are included, making this move-in-ready home an incredible value in an unbeatable location.
Essential Information
-
- MLS® #:
- 2939457
-
- Price:
- $650,000
-
- Bedrooms:
- 3
-
- Bathrooms:
- 3.00
-
- Full Baths:
- 3
-
- Square Footage:
- 2,006
-
- Acres:
- 0.03
-
- Year Built:
- 2016
-
- Type:
- Residential
-
- Sub-Type:
- Horizontal Property Regime - Detached
-
- Status:
- Under Contract - Showing
Community Information
-
- Address:
- 6017b New York Ave
-
- Subdivision:
- The Nations
-
- City:
- Nashville
-
- County:
- Davidson County, TN
-
- State:
- TN
-
- Zip Code:
- 37209
Amenities
-
- Utilities:
- Electricity Available, Natural Gas Available, Water Available
-
- Parking Spaces:
- 2
-
- Garages:
- Garage Door Opener, Alley Access, Concrete
Interior
-
- Interior Features:
- Ceiling Fan(s), Entrance Foyer, High Ceilings, Open Floorplan, Walk-In Closet(s), High Speed Internet
-
- Appliances:
- Gas Range, Dishwasher, Disposal, Dryer, Refrigerator, Washer
-
- Heating:
- Central, Natural Gas
-
- Cooling:
- Central Air, Electric
-
- Fireplace:
- Yes
-
- # of Fireplaces:
- 1
-
- # of Stories:
- 2
Exterior
-
- Exterior Features:
- Balcony
-
- Lot Description:
- Level
-
- Construction:
- Fiber Cement, Hardboard Siding
School Information
-
- Elementary:
- Cockrill Elementary
-
- Middle:
- Moses McKissack Middle
-
- High:
- Pearl Cohn Magnet High School
Additional Information
-
- Date Listed:
- July 11th, 2025
-
- Days on Market:
- 12
Listing Details
- Listing Office:
- Compass
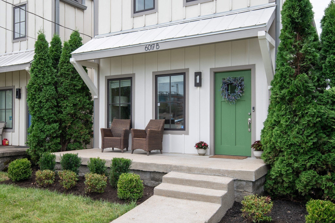
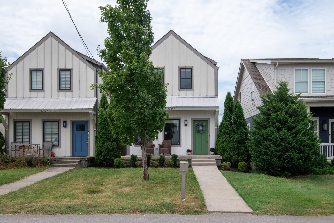
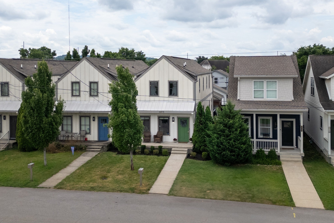
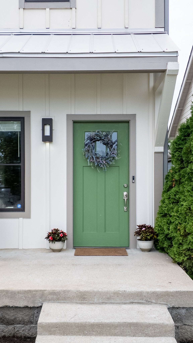
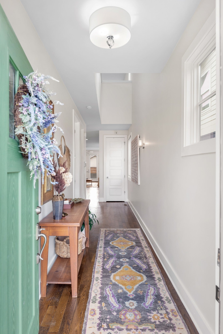
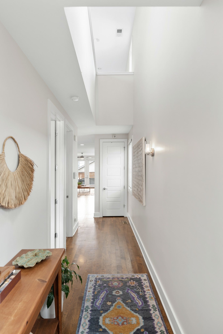
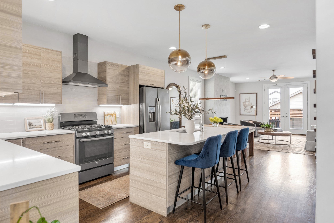
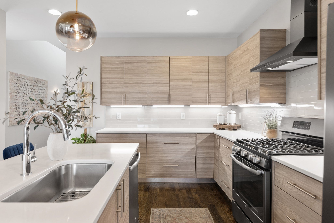
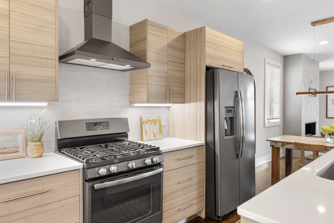
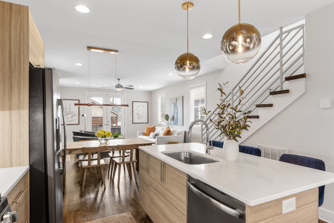
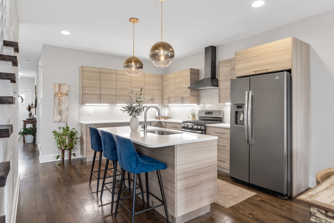
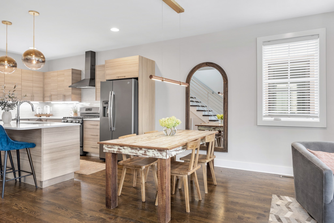
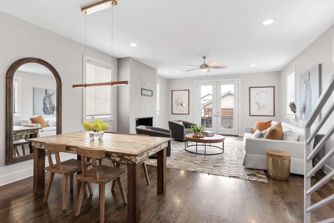
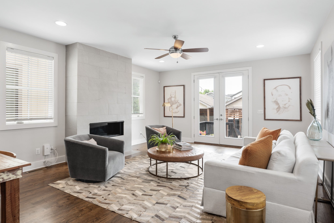
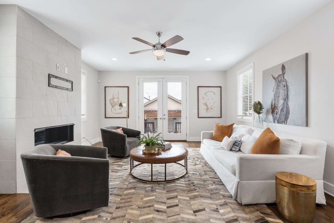
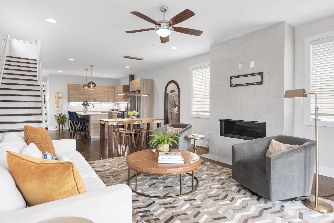
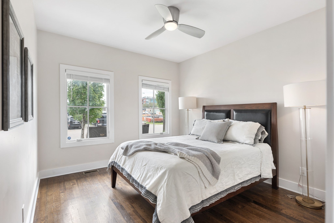
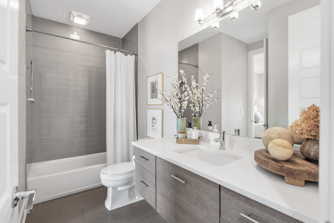
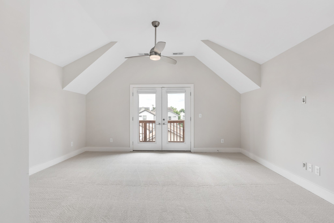
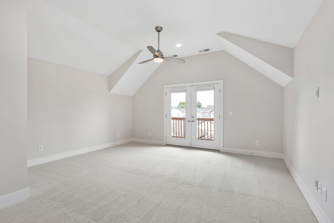
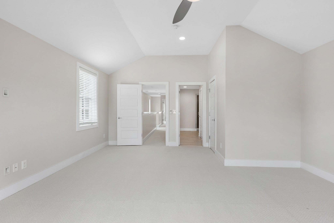
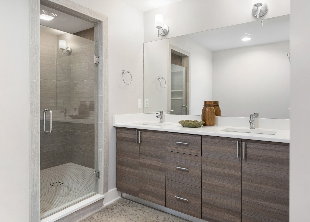
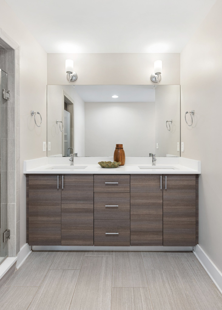
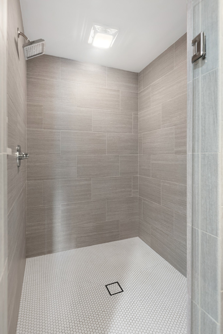
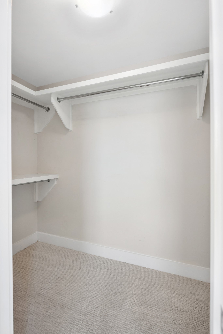
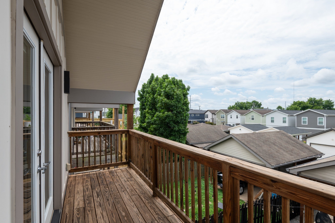
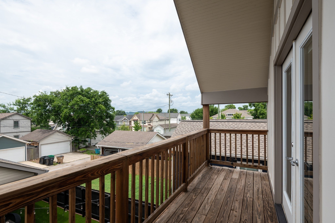
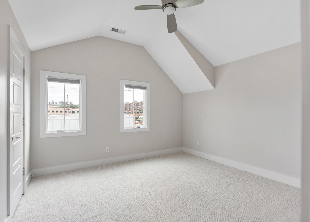
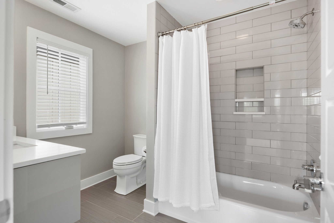
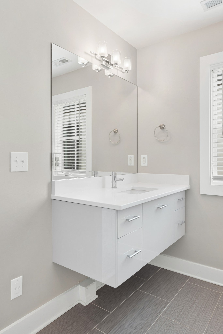
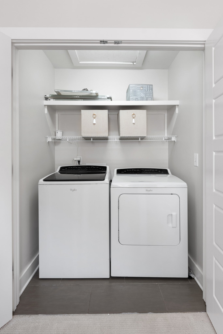
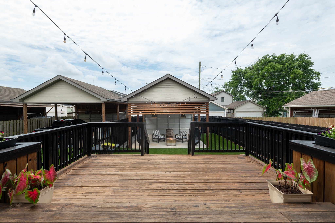
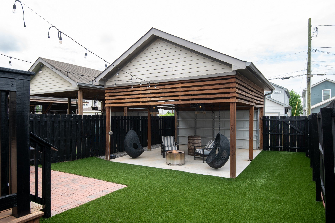
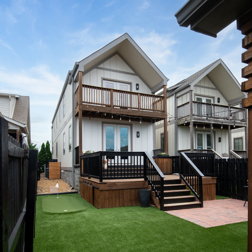
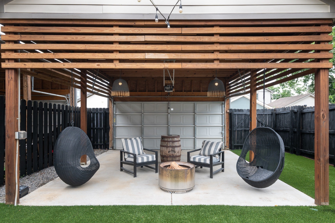
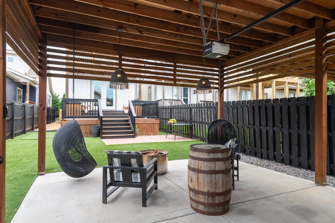
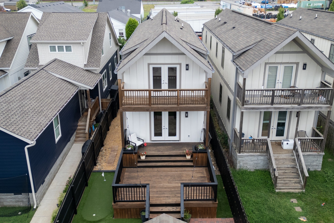
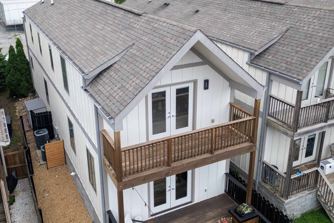
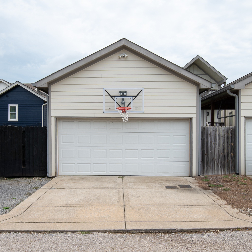
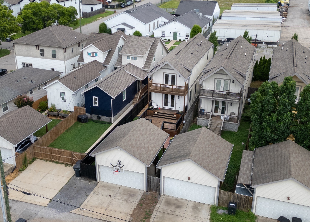
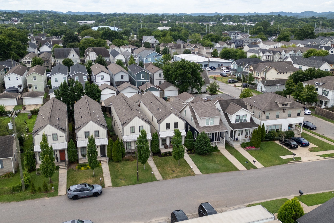
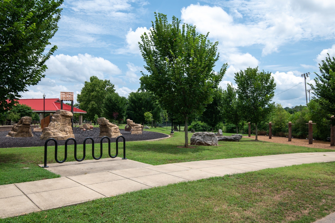
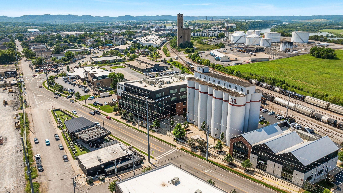
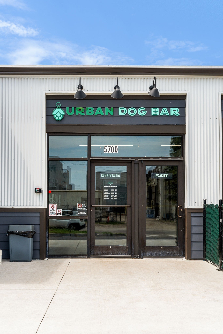
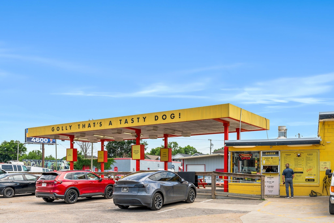
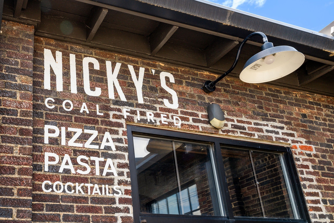
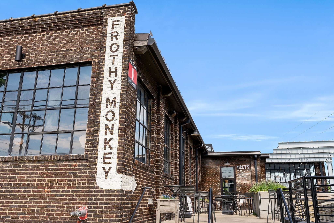
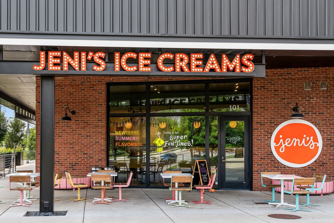
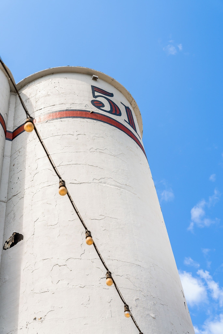
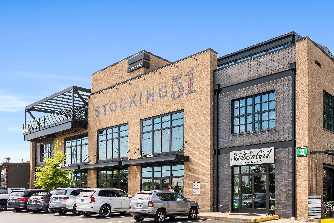
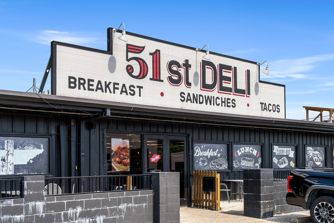
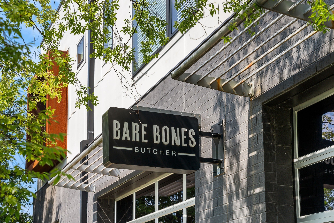
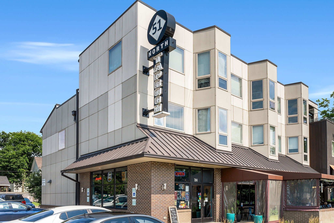
 Copyright 2025 RealTracs Solutions.
Copyright 2025 RealTracs Solutions.