$2,185,000 - 1727 Hillmont Dr, Nashville
- 5
- Bedrooms
- 4
- Baths
- 4,721
- SQ. Feet
- 0.25
- Acres
NEW PRICE- Discover this rare single-family masterpiece in the heart of Green Hills, Nashville—a true standout unlike the common new construction HPRs (tall skinny homes) . This stunning 5-bedroom, 4-bathroom home spans over 4,700 sq ft with a sprawling, wide floor-plan, recently remodeled to perfection with designer lighting and a fresh, modern aesthetic (state of the art upgrades with wifi capabilities). Elevate your culinary experience in this exquisite chef's kitchen, featuring top-of-the-line Thermador and Bosch appliances, a breathtaking oversized island, and a charming coffee station with a butler's pantry. A true masterpiece best appreciated in person. Discover pure luxury with a newly installed whole-home water filtration system, ensuring pristine water quality throughout every corner of this stunning residence. The bright, modernized fireplace adds warmth, while the oversized primary suite offers a luxurious retreat with a newly renovated bathroom featuring a massive walk-in shower, freestanding tub, and double vanities with custom built-in cabinets. Nestled on the private Hillmont street, ideal for bike rides or evening strolls, this home is just a short walk from Green Hills Mall, Whole Foods, and an array of shops and restaurants. Enjoy the mature landscaping and expansive backyard with freshly planted mature trees create a serene oasis. Don’t miss this extraordinary opportunity to own a piece of Green Hills paradise, blending unmatched luxury with ultimate convenience.
Essential Information
-
- MLS® #:
- 2939066
-
- Price:
- $2,185,000
-
- Bedrooms:
- 5
-
- Bathrooms:
- 4.00
-
- Full Baths:
- 4
-
- Square Footage:
- 4,721
-
- Acres:
- 0.25
-
- Year Built:
- 2013
-
- Type:
- Residential
-
- Sub-Type:
- Single Family Residence
-
- Status:
- Under Contract - Showing
Community Information
-
- Address:
- 1727 Hillmont Dr
-
- Subdivision:
- Green Hills
-
- City:
- Nashville
-
- County:
- Davidson County, TN
-
- State:
- TN
-
- Zip Code:
- 37215
Amenities
-
- Utilities:
- Electricity Available, Natural Gas Available, Water Available
-
- Parking Spaces:
- 2
-
- # of Garages:
- 2
-
- Garages:
- Garage Door Opener, Garage Faces Front, Aggregate, Driveway
Interior
-
- Interior Features:
- Ceiling Fan(s), Extra Closets, Walk-In Closet(s)
-
- Appliances:
- Double Oven, Electric Oven, Cooktop, Dishwasher, Disposal, Dryer, Indoor Grill, Microwave, Refrigerator
-
- Heating:
- Central, Dual, Natural Gas
-
- Cooling:
- Central Air, Dual, Electric
-
- Fireplace:
- Yes
-
- # of Fireplaces:
- 1
-
- # of Stories:
- 2
Exterior
-
- Lot Description:
- Sloped
-
- Roof:
- Shingle
-
- Construction:
- Other, Brick
School Information
-
- Elementary:
- Percy Priest Elementary
-
- Middle:
- John Trotwood Moore Middle
-
- High:
- Hillsboro Comp High School
Additional Information
-
- Date Listed:
- July 11th, 2025
-
- Days on Market:
- 123
Listing Details
- Listing Office:
- Parks | Compass
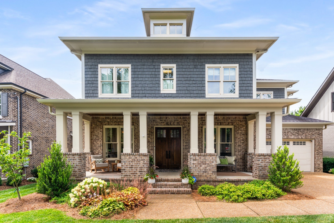
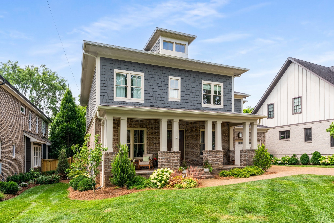
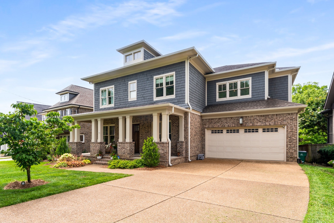
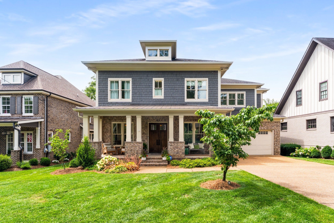
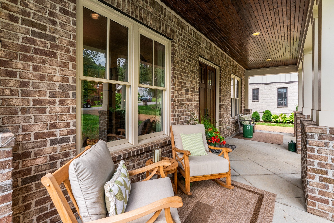
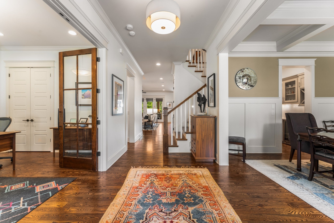
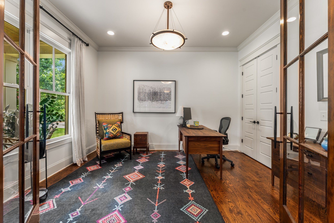
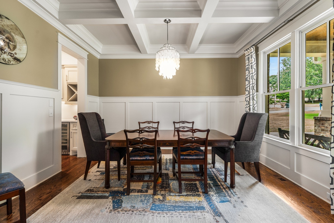
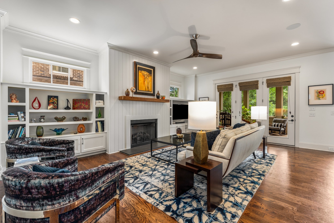
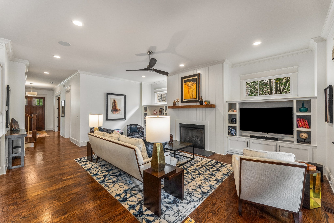
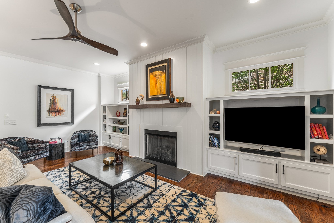
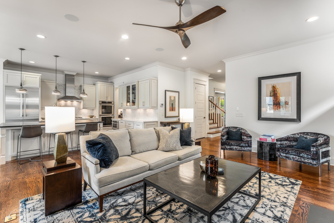
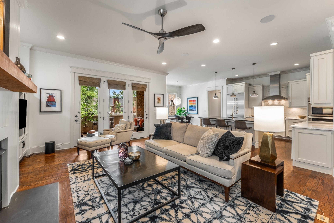
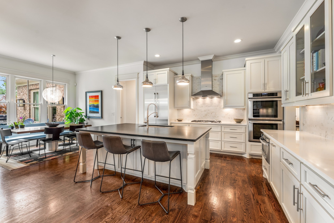
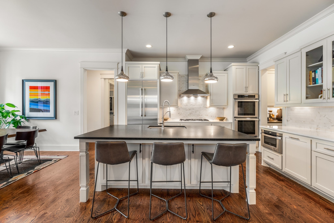
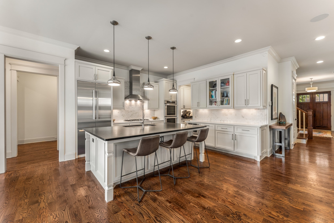
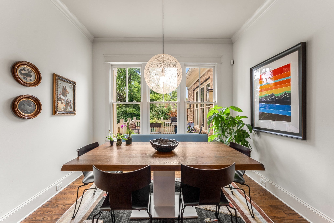
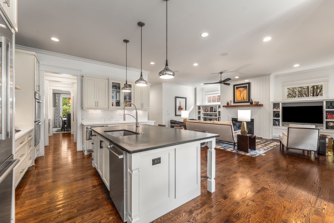
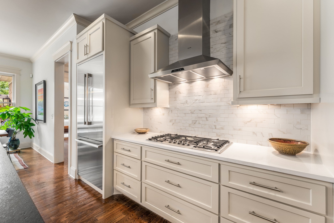
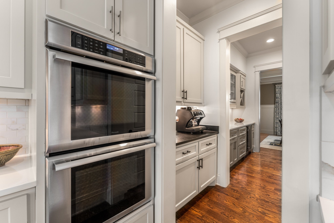
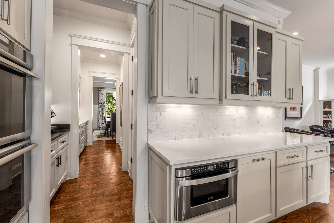
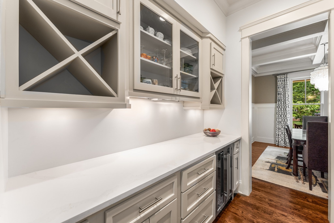

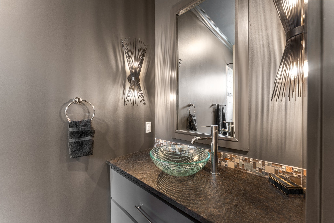
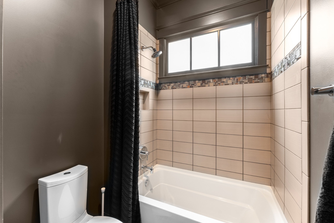
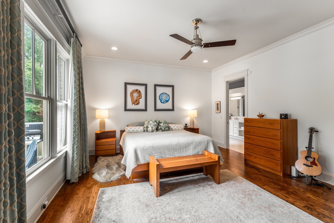
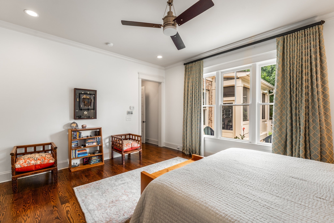
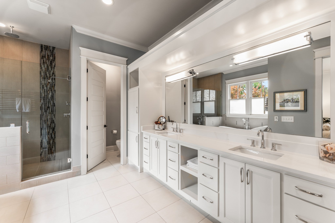
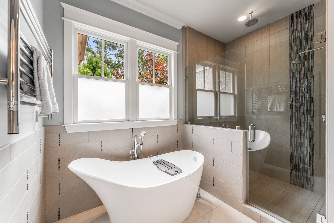
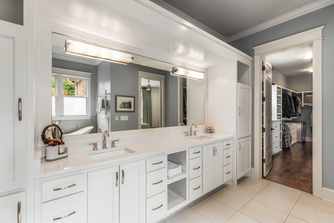
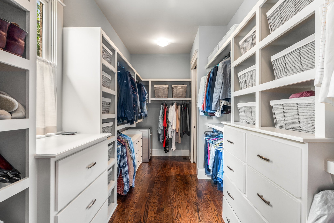
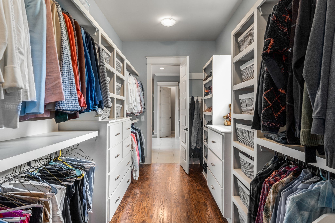
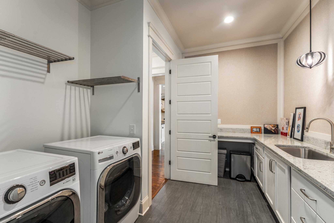
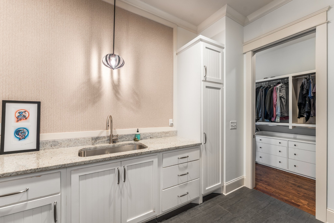
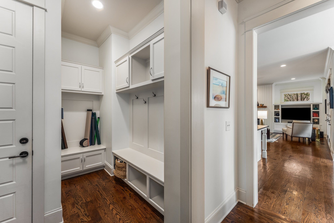
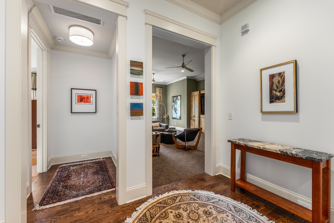
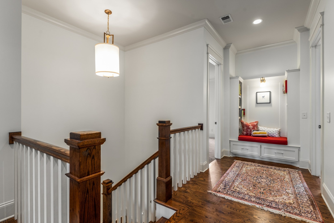
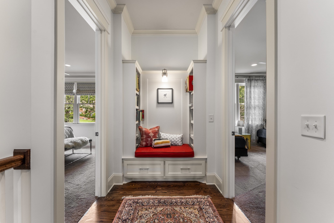
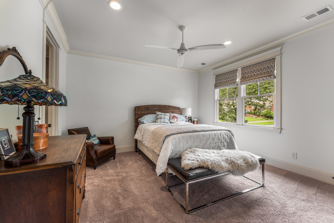

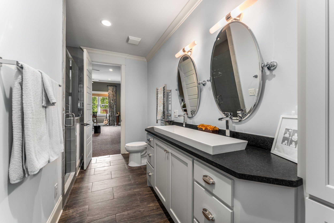
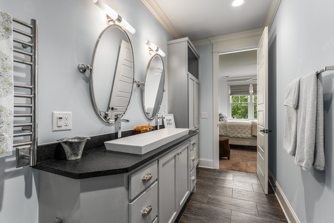
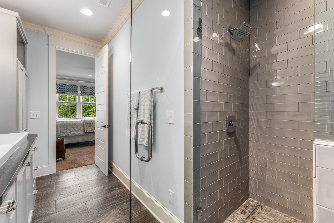
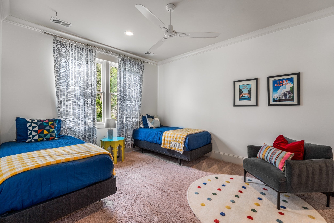
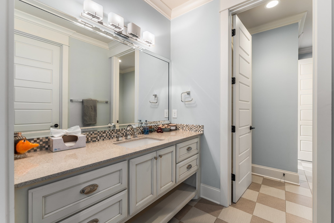

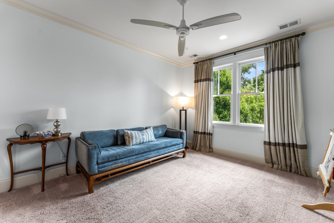
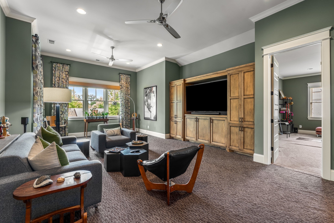

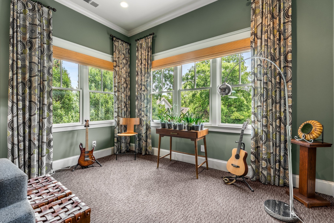
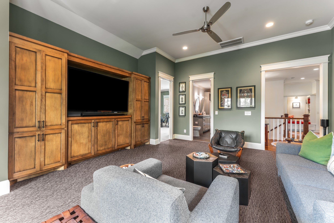

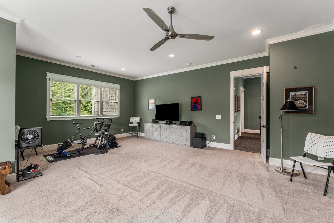
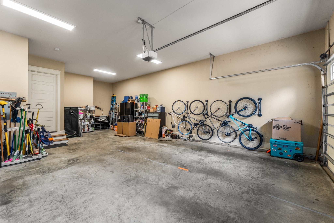
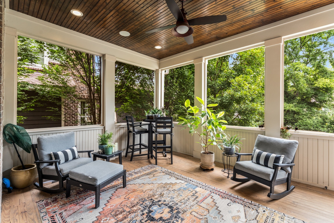
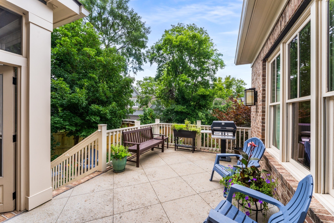
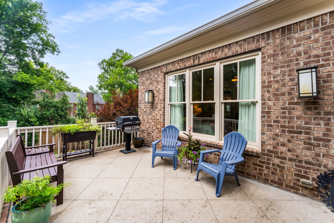
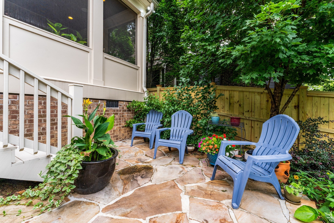
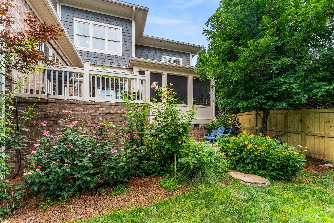
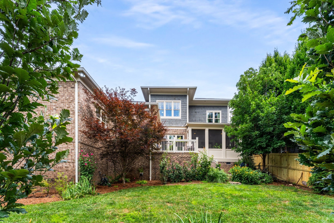
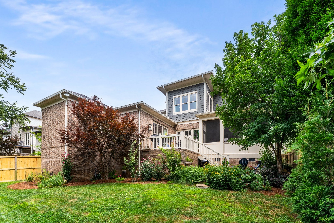
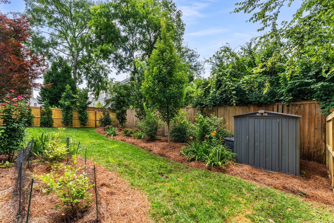
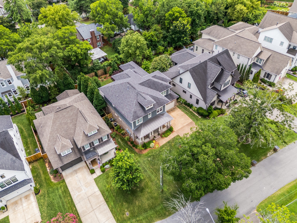
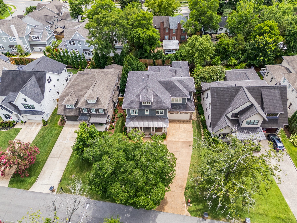
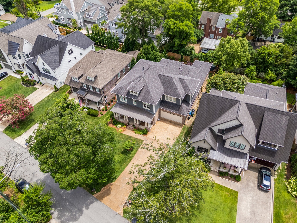
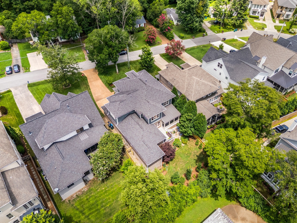
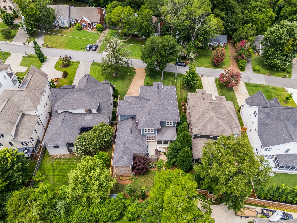
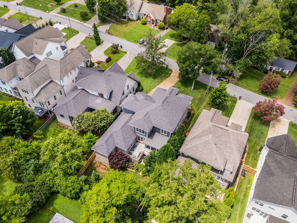
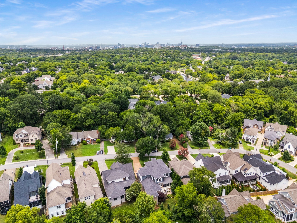
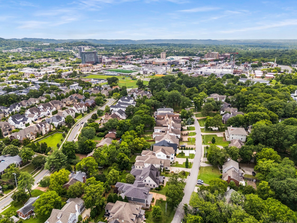
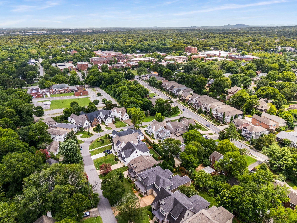
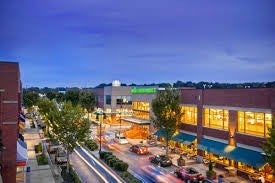
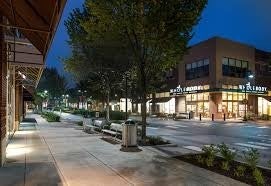
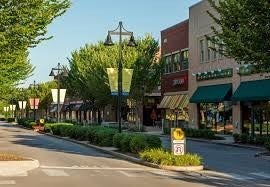
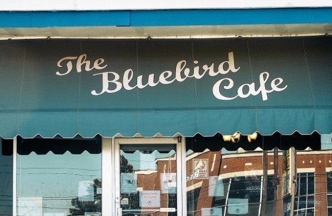
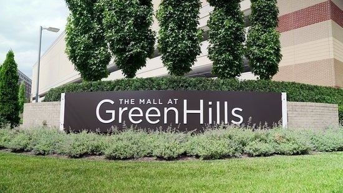
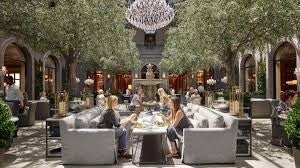

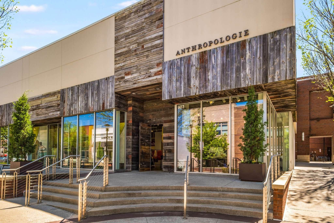
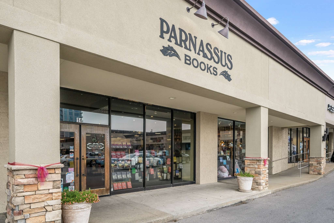
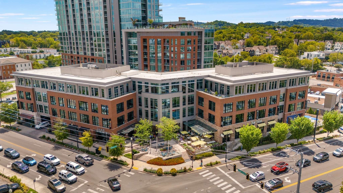
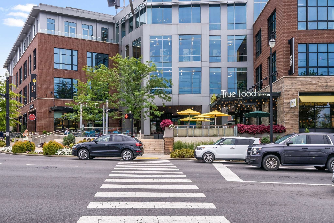
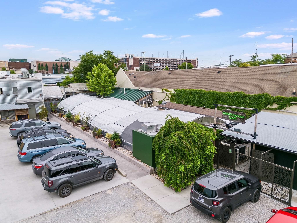
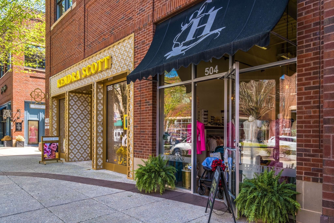
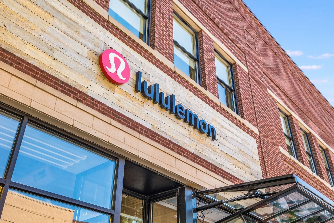
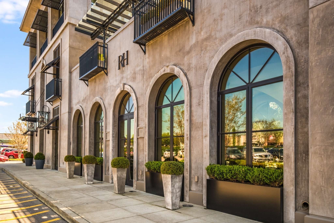
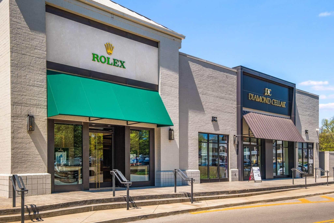
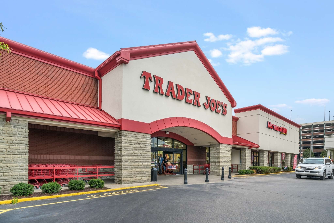
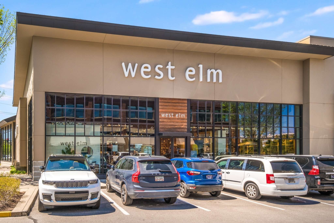
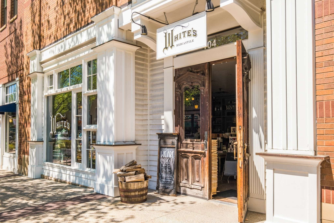
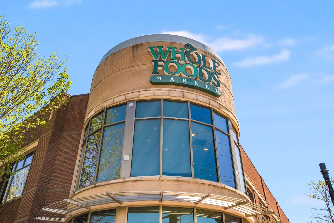
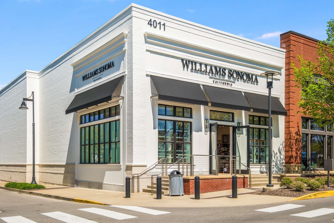
 Copyright 2025 RealTracs Solutions.
Copyright 2025 RealTracs Solutions.