$349,000 - 521 Bellmore Pl, Nashville
- 3
- Bedrooms
- 2
- Baths
- 1,250
- SQ. Feet
- 0.08
- Acres
This delightful and move-in ready home nestled in the heart of West Nashville’s desirable 37209 zip code. This 3-bedroom, 2-bathroom home offers the perfect blend of comfort, functionality, and location — ideal for first-time buyers, investors, or anyone looking for an affordable piece of Music City! Step inside to discover a warm and inviting living space, complete with vaulted ceilings and a cozy fireplace — perfect for relaxing evenings or entertaining guests. The open-concept layout flows seamlessly into a bright dining area and a well-appointed kitchen with plenty of cabinet space. The main level features two generously sized bedrooms and a full bath, while the private upstairs retreat offers a spacious third bedroom and second full bath — perfect as a primary suite, guest room, or home office. Outside, you’ll love the manageable fenced yard with room for a garden, grill, or play area. Situated in the friendly Bellmore Place community, this home puts you just minutes from Charlotte Avenue, The Nations, downtown Nashville, and a variety of local shops, restaurants, and parks.
Essential Information
-
- MLS® #:
- 2939065
-
- Price:
- $349,000
-
- Bedrooms:
- 3
-
- Bathrooms:
- 2.00
-
- Full Baths:
- 2
-
- Square Footage:
- 1,250
-
- Acres:
- 0.08
-
- Year Built:
- 1993
-
- Type:
- Residential
-
- Sub-Type:
- Single Family Residence
-
- Style:
- Traditional
-
- Status:
- Active
Community Information
-
- Address:
- 521 Bellmore Pl
-
- Subdivision:
- Bellmore Place
-
- City:
- Nashville
-
- County:
- Davidson County, TN
-
- State:
- TN
-
- Zip Code:
- 37209
Amenities
-
- Utilities:
- Electricity Available, Water Available
-
- Garages:
- Asphalt, Driveway
Interior
-
- Interior Features:
- Ceiling Fan(s), Walk-In Closet(s)
-
- Appliances:
- Electric Oven, Electric Range, Dishwasher, Disposal, Dryer, Microwave, Refrigerator, Washer
-
- Heating:
- Central, Electric
-
- Cooling:
- Central Air, Electric
-
- # of Stories:
- 2
Exterior
-
- Lot Description:
- Cul-De-Sac
-
- Roof:
- Shingle
-
- Construction:
- Brick, Vinyl Siding
School Information
-
- Elementary:
- Charlotte Park Elementary
-
- Middle:
- H. G. Hill Middle
-
- High:
- James Lawson High School
Additional Information
-
- Date Listed:
- July 11th, 2025
-
- Days on Market:
- 67
Listing Details
- Listing Office:
- The Ashton Real Estate Group Of Re/max Advantage
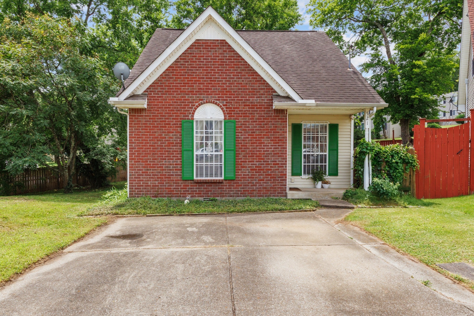
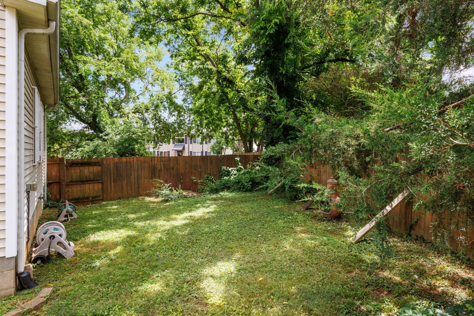
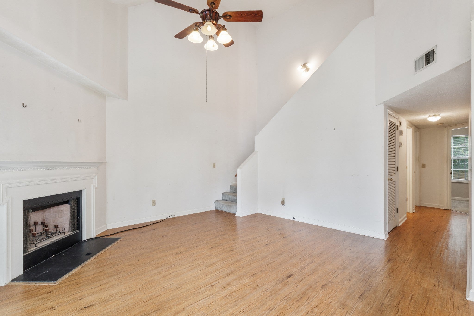
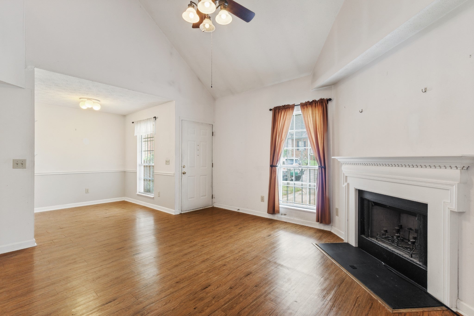
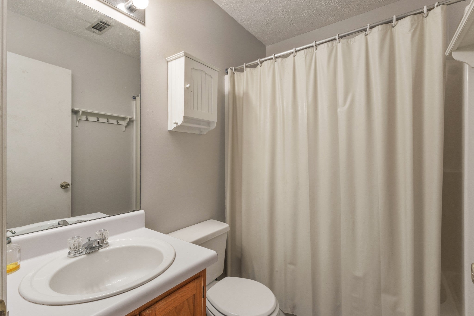
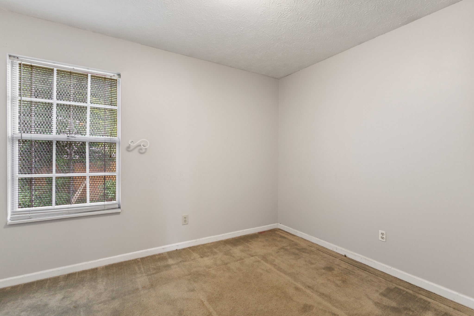
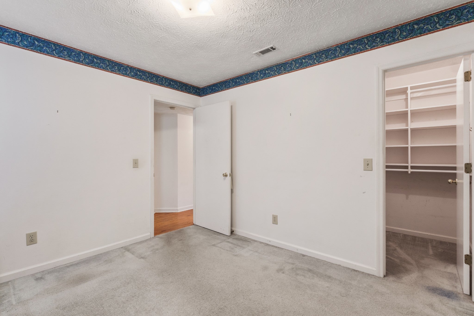
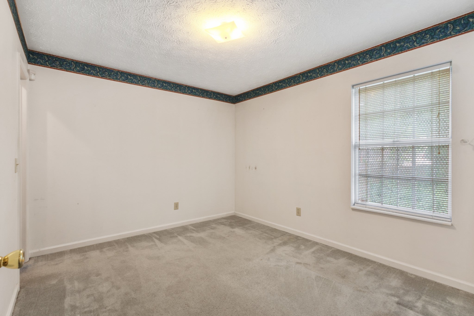
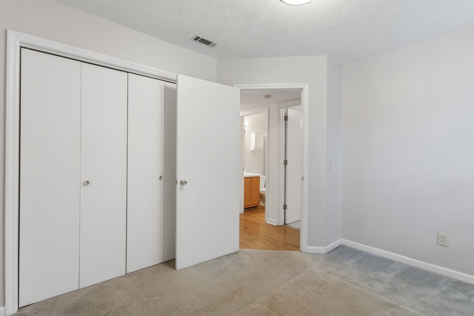
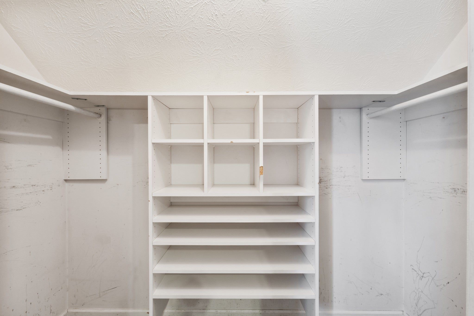
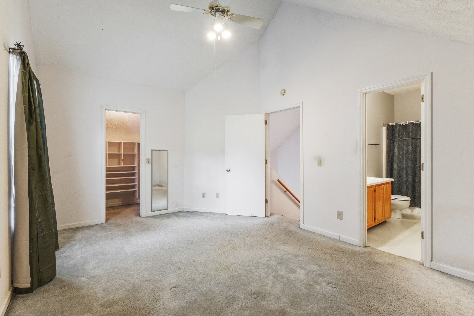
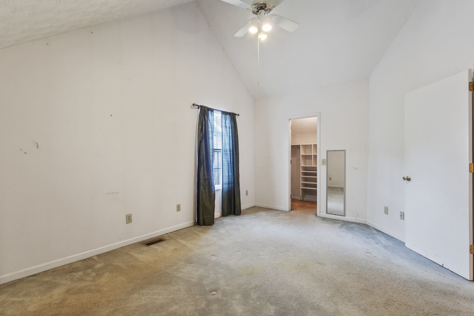
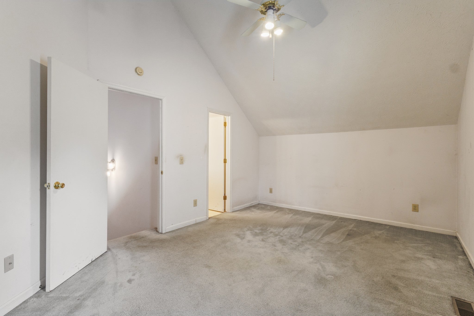
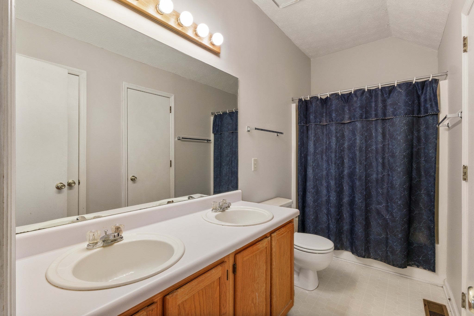
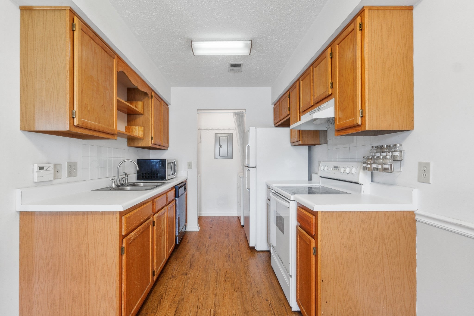
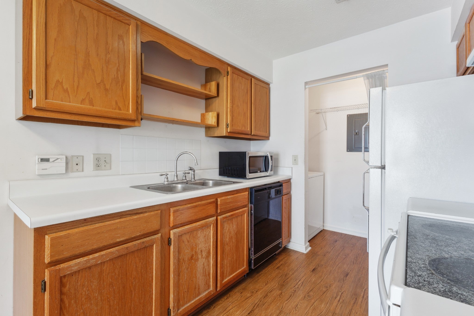
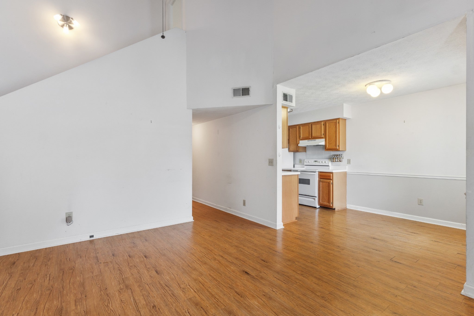
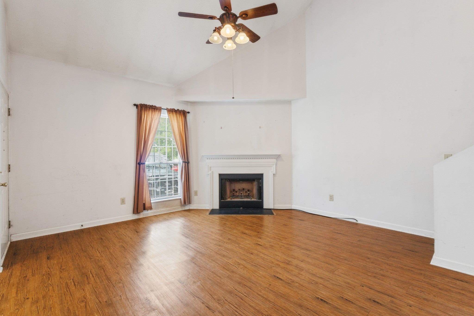
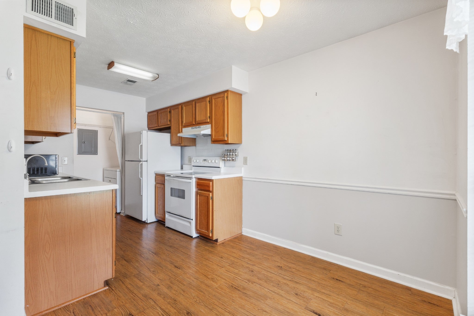
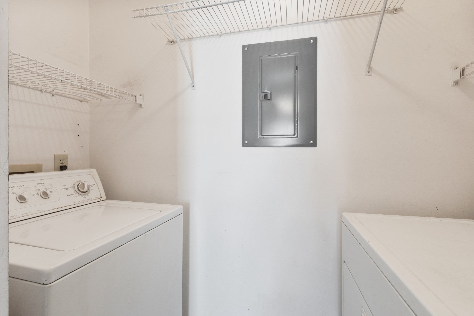
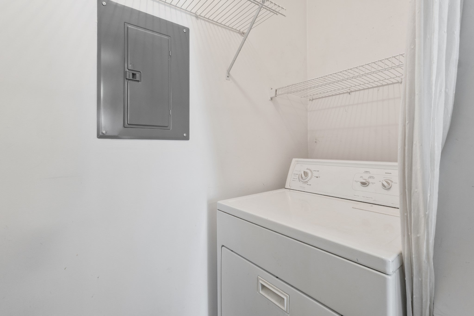
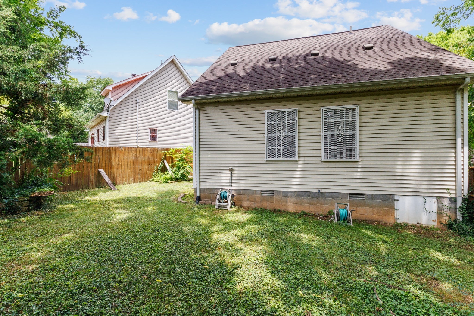
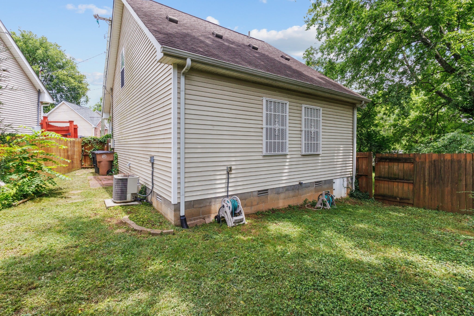
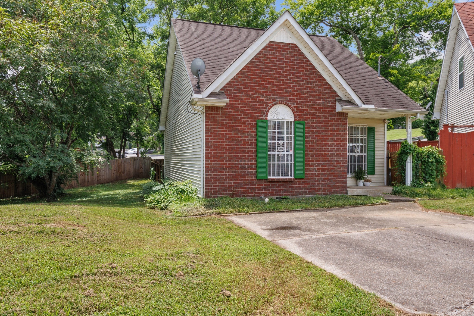
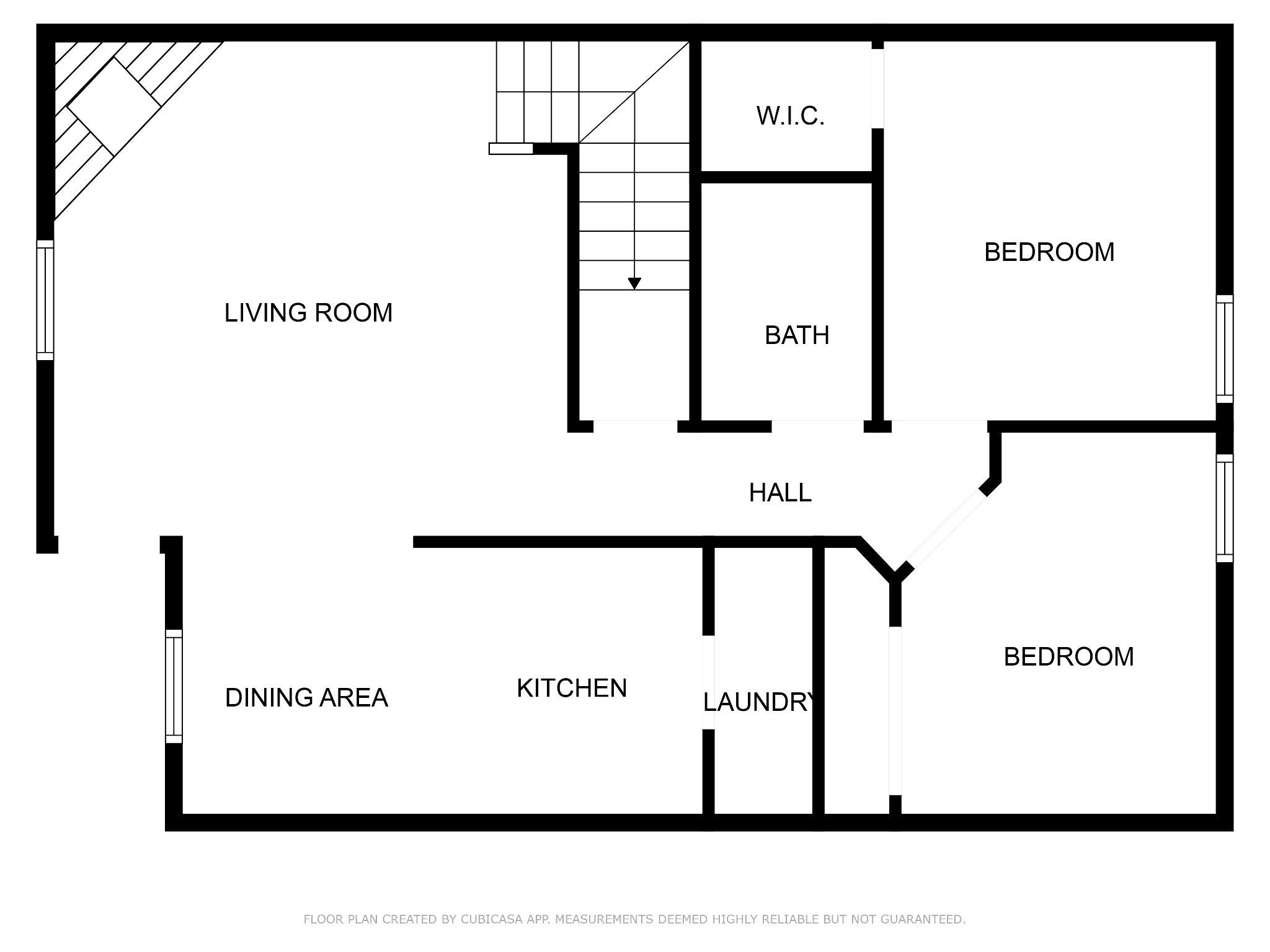
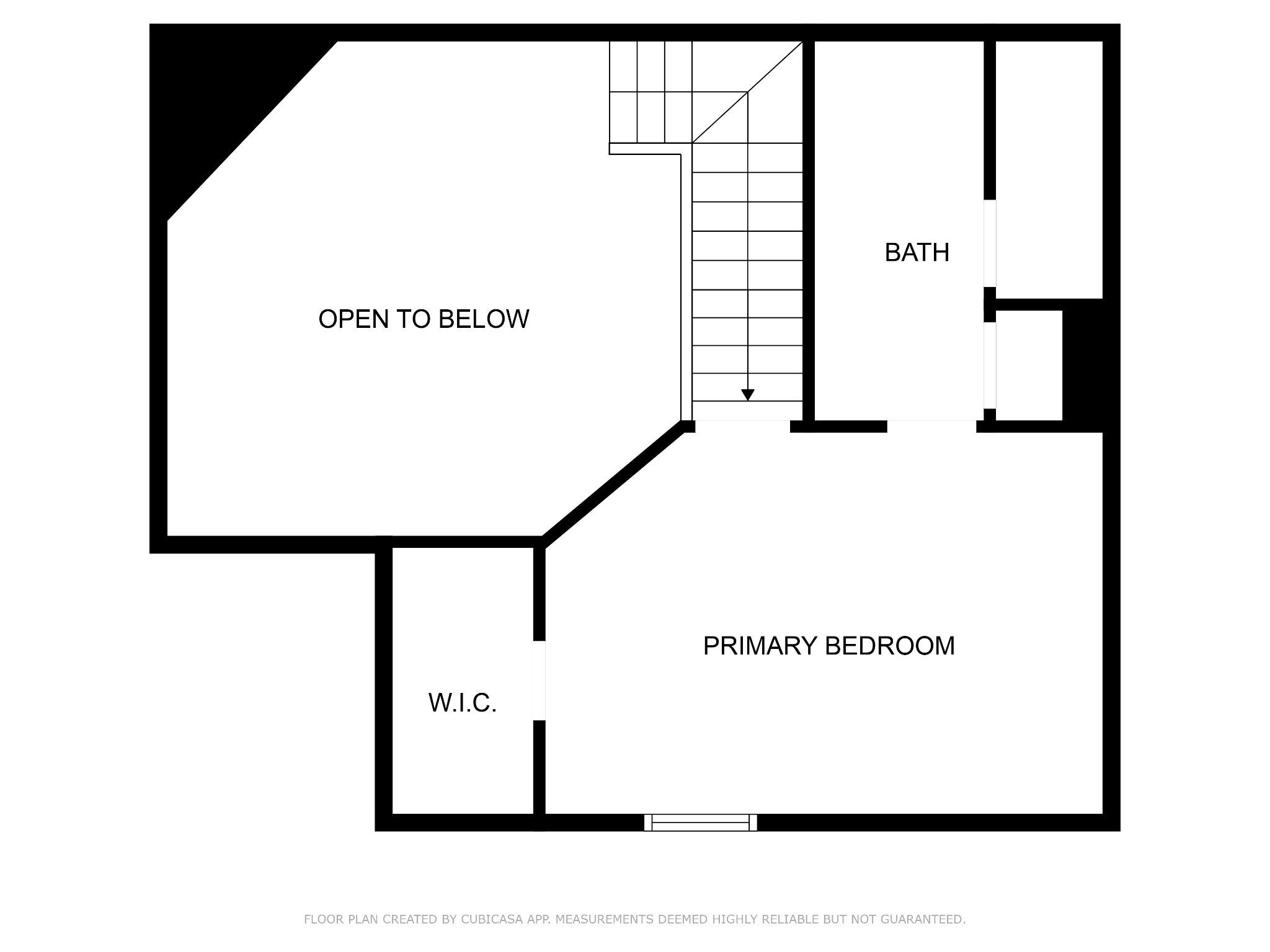
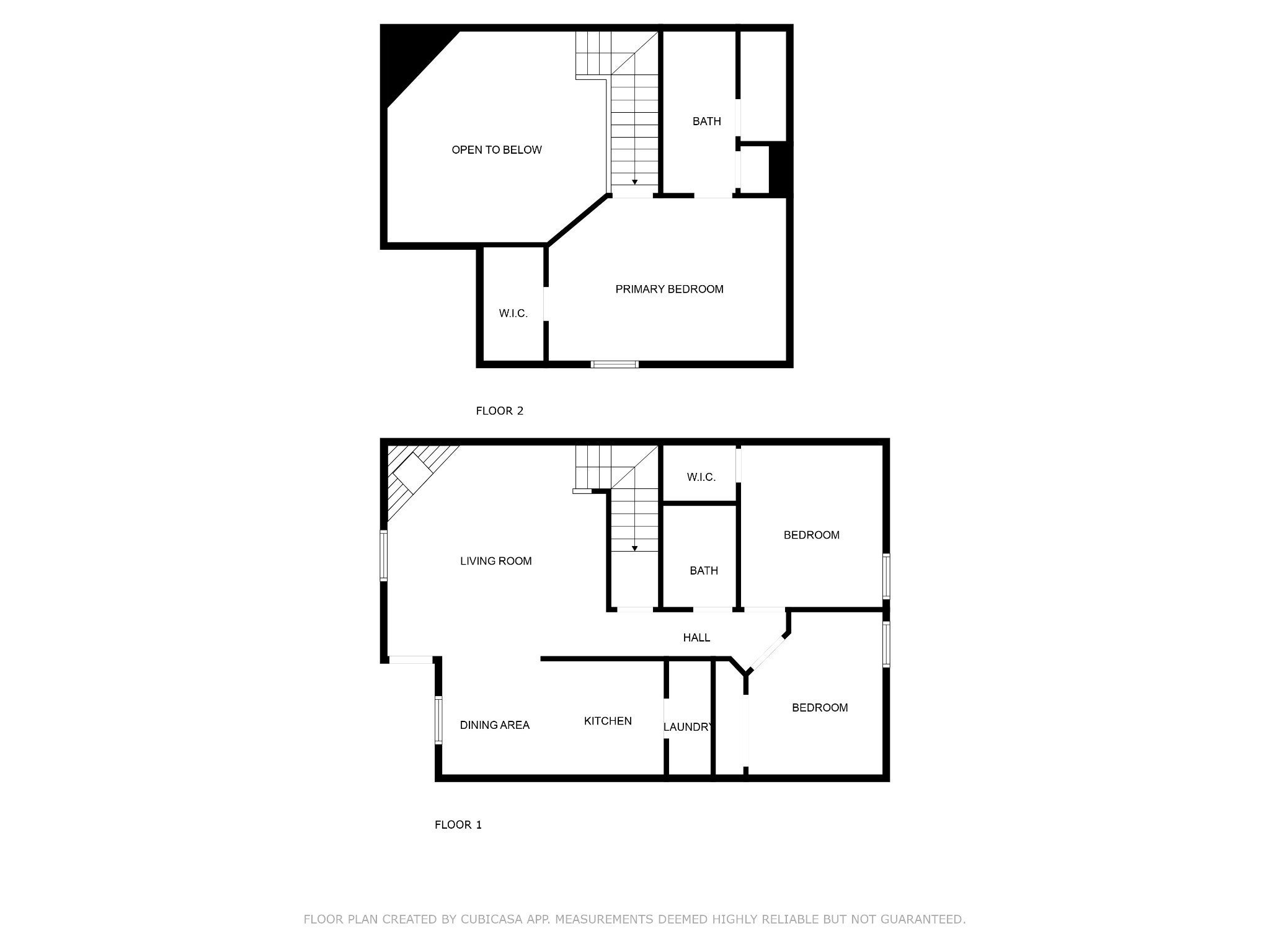
 Copyright 2025 RealTracs Solutions.
Copyright 2025 RealTracs Solutions.