$3,495 - 1105 Chelsey Ct, Brentwood
- 3
- Bedrooms
- 3
- Baths
- 2,350
- SQ. Feet
- 1977
- Year Built
Nestled on a one-acre, cul-de-sac lot next to woods, this 3-bedroom, 3 bath home boasts single level living at its finest! Zoned for the Williamson County school district - Scales Elementary, Brentwood Middle and Brentwood High School - features include an open floor plan kitchen/living area, hard woods, formal dining room, bonus room with built-in entertainment center, home office space and more! Large walk-in shower in primary. Enjoy time outdoors on the large deck with pergola, and a screened-in porch with access from primary bedroom and deck. Efficient split system HVAC (heat pump air conditioning/heating with natural gas back up heat). AT&T fiber optic internet connection is available. Washer/dryer included. Unfurnished. No Smoking. No subletting. Photos contain staged furnishing. Non-working fireplace.
Essential Information
-
- MLS® #:
- 2939063
-
- Price:
- $3,495
-
- Bedrooms:
- 3
-
- Bathrooms:
- 3.00
-
- Full Baths:
- 3
-
- Square Footage:
- 2,350
-
- Acres:
- 0.00
-
- Year Built:
- 1977
-
- Type:
- Residential Lease
-
- Sub-Type:
- Single Family Residence
-
- Status:
- Active
Community Information
-
- Address:
- 1105 Chelsey Ct
-
- Subdivision:
- Hillview Est Sec 2
-
- City:
- Brentwood
-
- County:
- Williamson County, TN
-
- State:
- TN
-
- Zip Code:
- 37027
Amenities
-
- Utilities:
- Water Available
-
- Parking Spaces:
- 2
-
- # of Garages:
- 2
-
- Garages:
- Attached
Interior
-
- Appliances:
- Dishwasher, Dryer, Microwave, Oven, Refrigerator, Washer, Range
-
- Heating:
- Central
-
- Cooling:
- Central Air
Exterior
-
- Construction:
- Brick, Wood Siding
School Information
-
- Elementary:
- Scales Elementary
-
- Middle:
- Brentwood Middle School
-
- High:
- Brentwood High School
Additional Information
-
- Date Listed:
- July 11th, 2025
-
- Days on Market:
- 45
Listing Details
- Listing Office:
- Hinge Realty
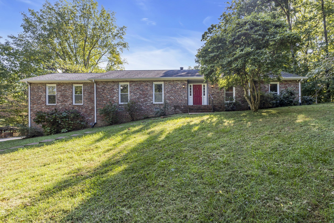
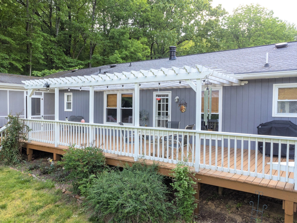
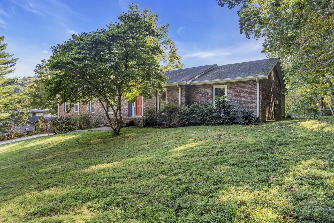
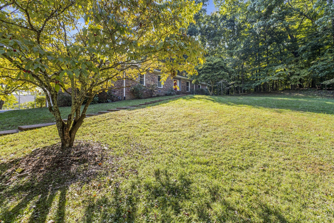
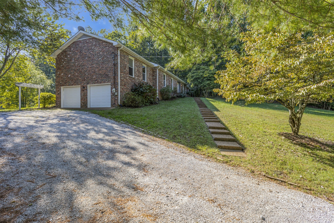
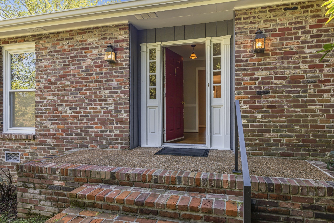
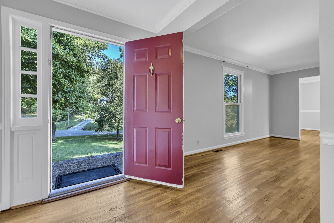
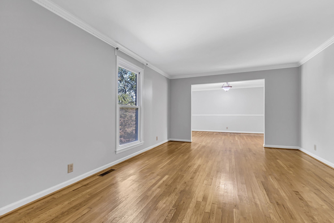
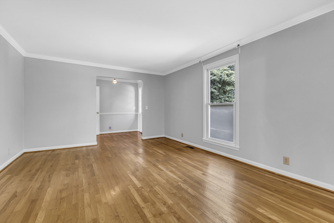
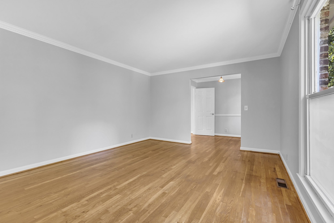
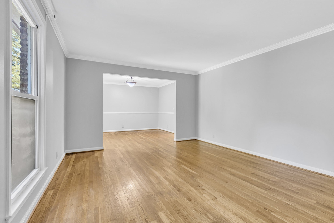
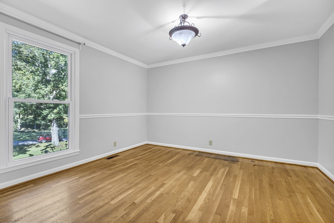
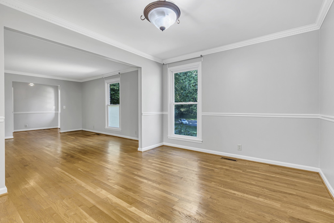
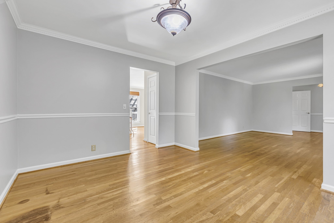
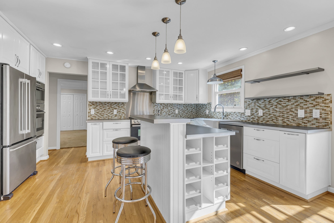
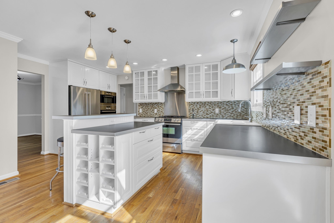
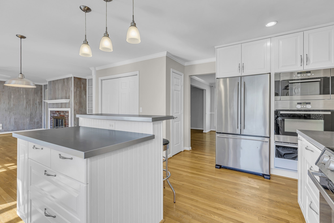
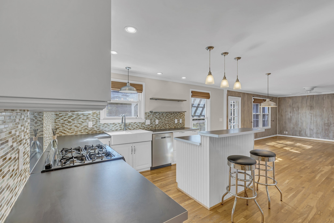
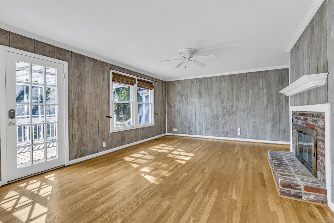
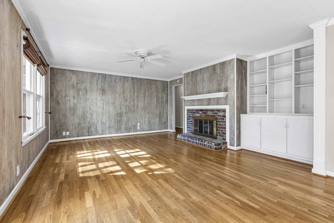
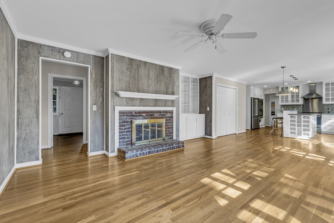
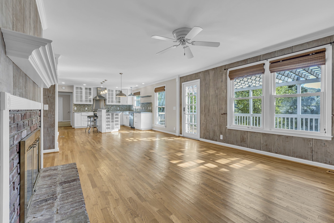
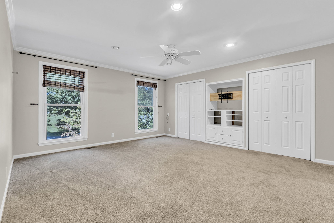
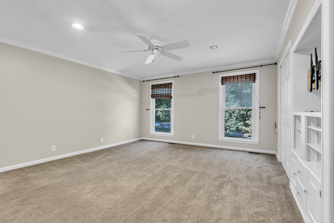
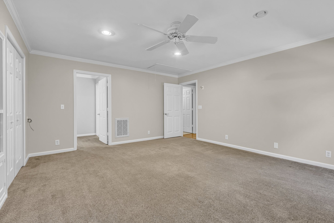
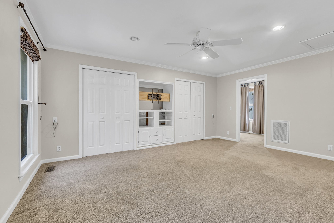
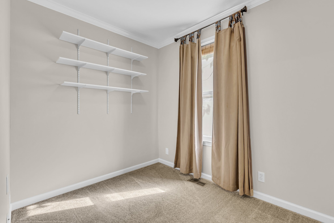
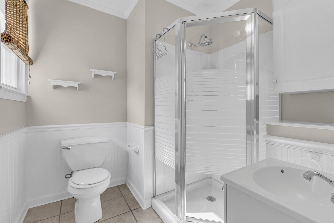
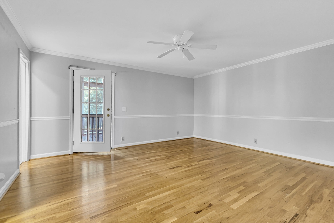
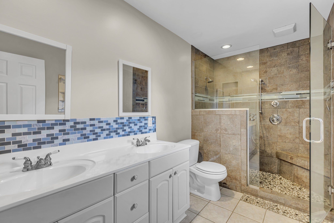
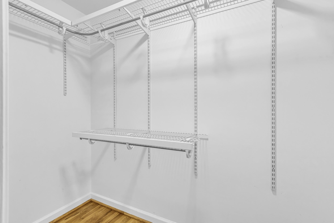
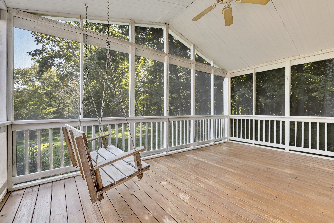
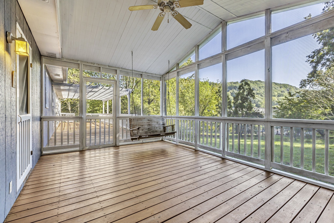
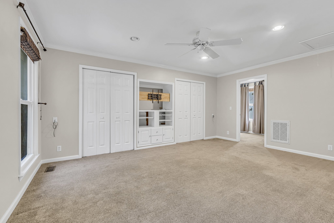
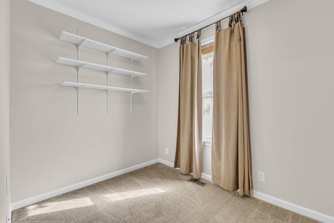
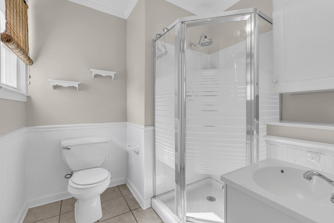
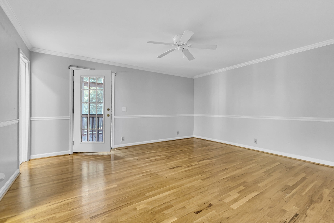
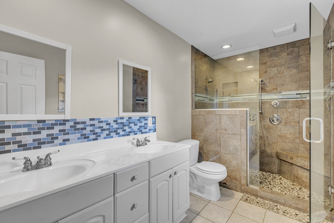
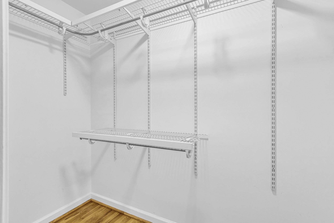
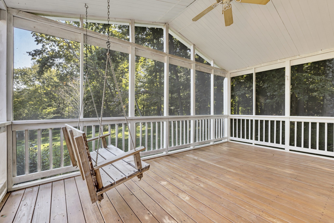
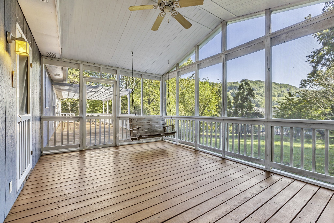
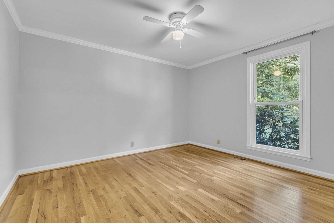
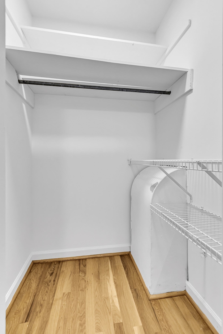
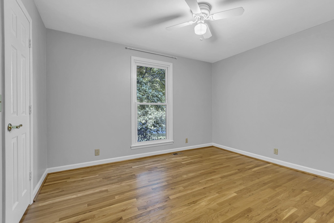
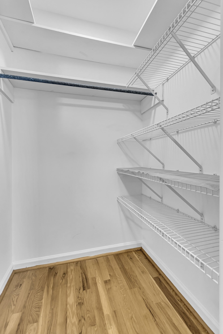
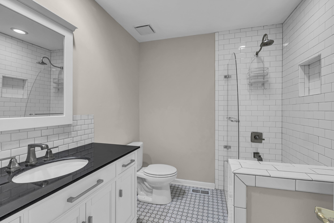
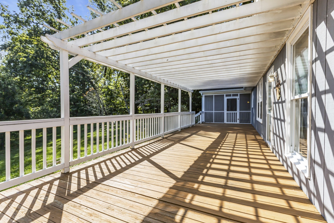
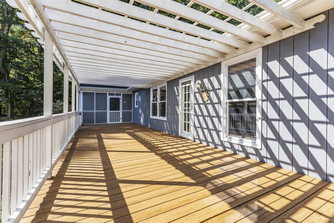
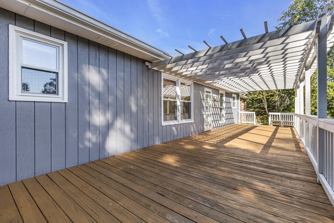
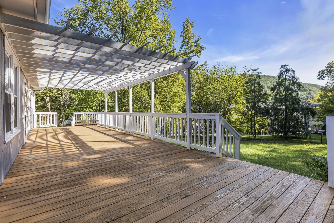
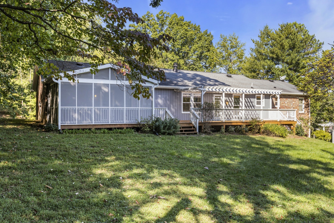
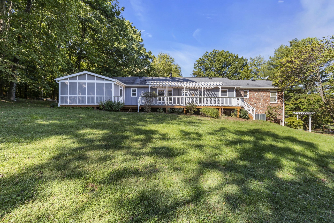
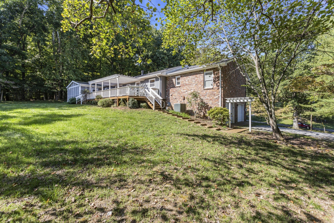
 Copyright 2025 RealTracs Solutions.
Copyright 2025 RealTracs Solutions.