$649,000 - 1103 N 6th St, Nashville
- 3
- Bedrooms
- 3
- Baths
- 1,600
- SQ. Feet
- 0.18
- Acres
Check out this 1930’s Bungalow Charmer in Cleveland Park, East Nashville. 2.8 miles to Downtown Nashville. Beautiful hardwood floors and original exposed brick fireplaces, 3 full bathrooms, 3 bedrooms, storage spaces, additional closets, covered front porch, spacious back deck. DADU (detached accessory dwelling unit / garage) Eligible in backyard. NO HOA. New roof 2025 and tons of recent updates (see attached document in media section). Off street parking in the front driveway and large double gate in alley. Enjoy the mature trees and retreat-like fenced in backyard. :) 1031 Exchange eligible! Within 1 mile from this house: Cleveland Park Community Center, Redheaded Stranger, Forevermore Coffee, Matcha & Goods, Xiao Bao, Mas Tacos, The Pharmacy Burger Parlor & Beer Garden. Within 1-3 miles of the house 5 Points ( 1.5 miles ), Downtown Nashville ( 2.8 miles ), close to Amazon, Oracle, and Top Golf :)
Essential Information
-
- MLS® #:
- 2939051
-
- Price:
- $649,000
-
- Bedrooms:
- 3
-
- Bathrooms:
- 3.00
-
- Full Baths:
- 3
-
- Square Footage:
- 1,600
-
- Acres:
- 0.18
-
- Year Built:
- 1933
-
- Type:
- Residential
-
- Sub-Type:
- Single Family Residence
-
- Style:
- Cottage
-
- Status:
- Active
Community Information
-
- Address:
- 1103 N 6th St
-
- Subdivision:
- Cleveland Park, East Nashville
-
- City:
- Nashville
-
- County:
- Davidson County, TN
-
- State:
- TN
-
- Zip Code:
- 37207
Amenities
-
- Amenities:
- Fitness Center, Park, Playground, Sidewalks
-
- Utilities:
- Electricity Available, Water Available
-
- Garages:
- Aggregate, Alley Access, Gravel
Interior
-
- Interior Features:
- Extra Closets, Pantry, Walk-In Closet(s)
-
- Appliances:
- Built-In Electric Oven, Built-In Electric Range, Dishwasher
-
- Heating:
- Central, Electric
-
- Cooling:
- Central Air, Electric
-
- Fireplace:
- Yes
-
- # of Fireplaces:
- 3
-
- # of Stories:
- 1
Exterior
-
- Lot Description:
- Level
-
- Roof:
- Asphalt
-
- Construction:
- Wood Siding
School Information
-
- Elementary:
- Shwab Elementary
-
- Middle:
- Jere Baxter Middle
-
- High:
- Maplewood Comp High School
Additional Information
-
- Date Listed:
- July 11th, 2025
-
- Days on Market:
- 27
Listing Details
- Listing Office:
- Kirkwood Property Group
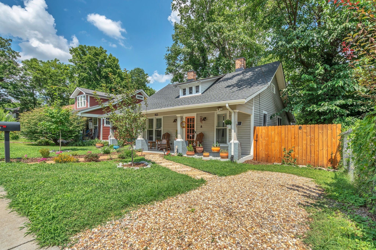
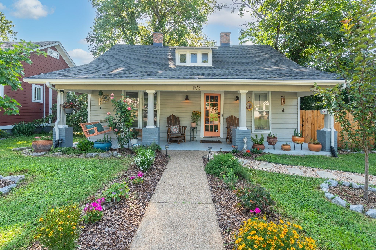
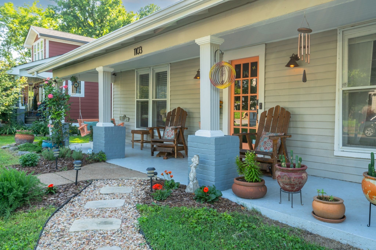
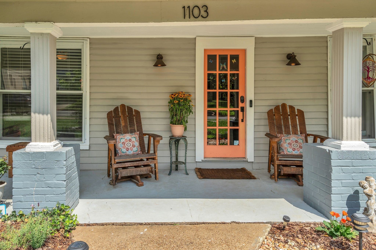
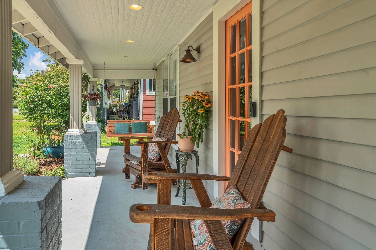
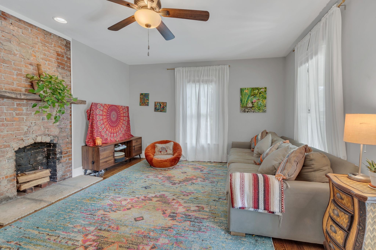
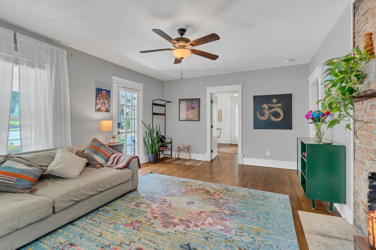
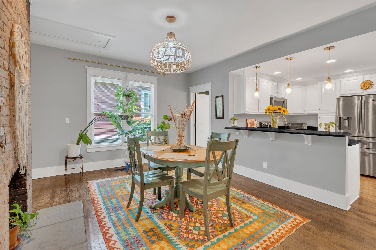
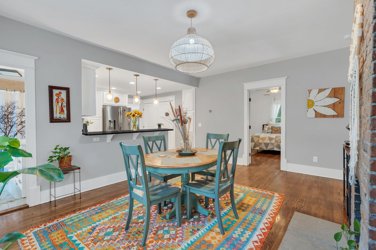
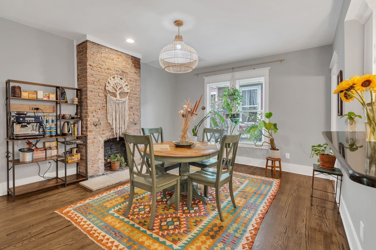
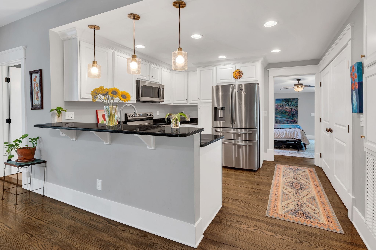
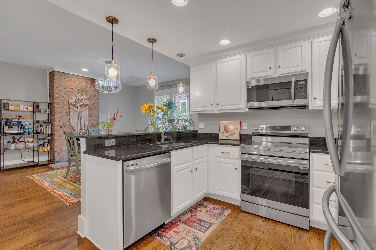
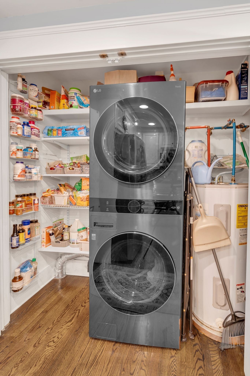
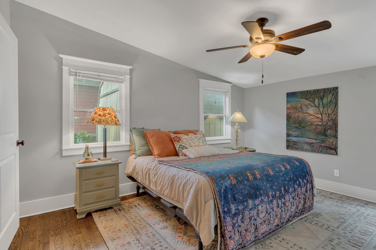
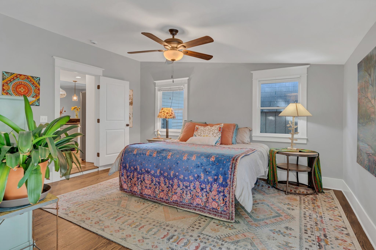
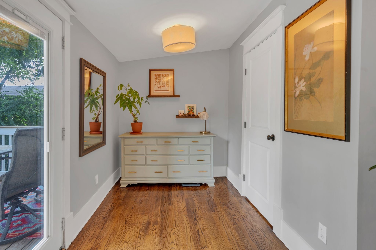
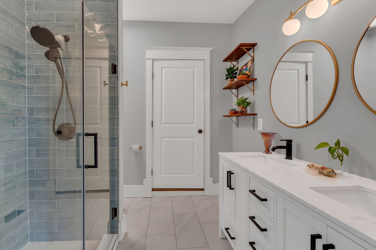
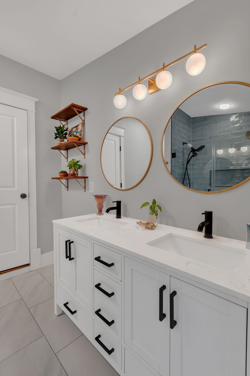
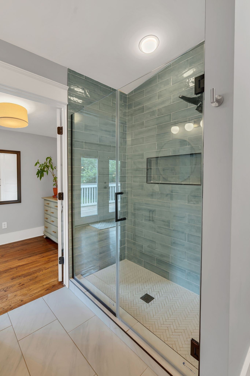
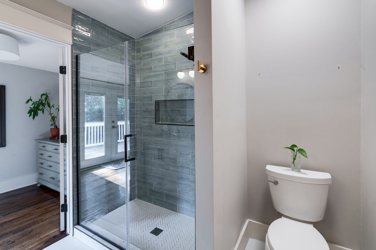
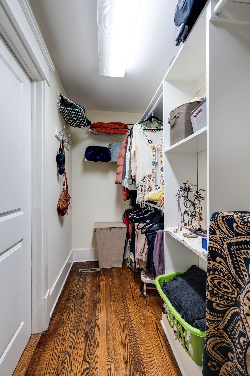
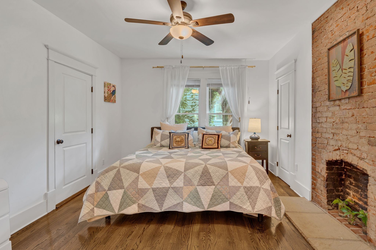
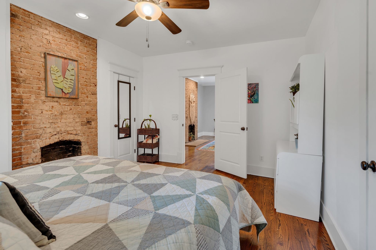
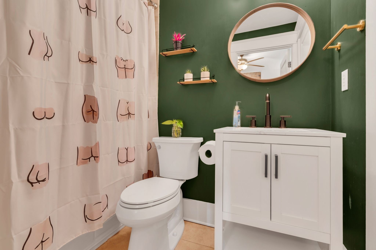
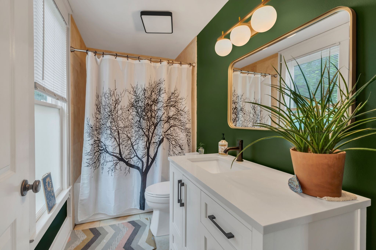
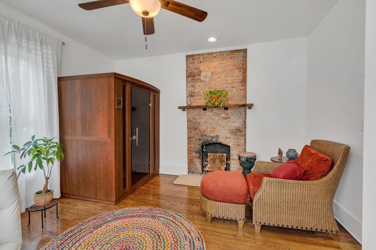
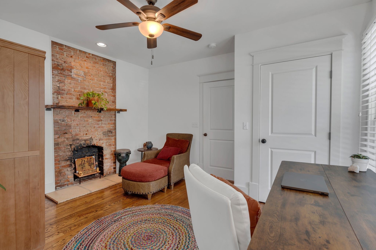
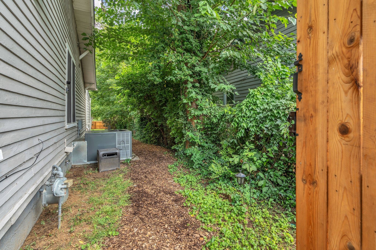
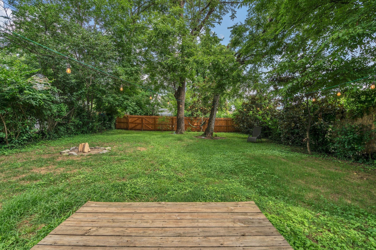
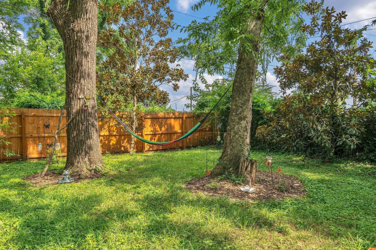
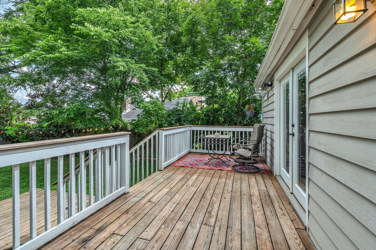
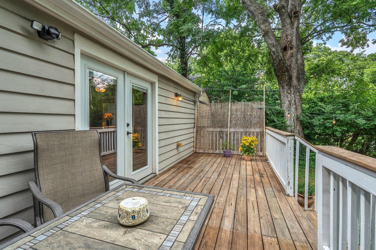
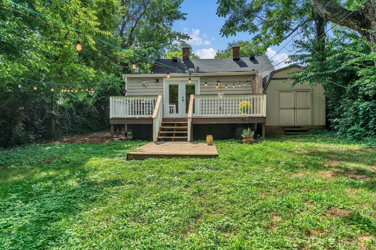
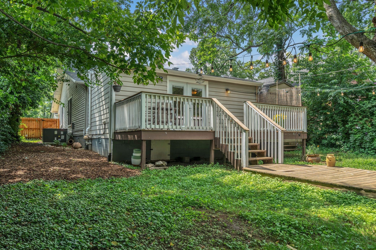
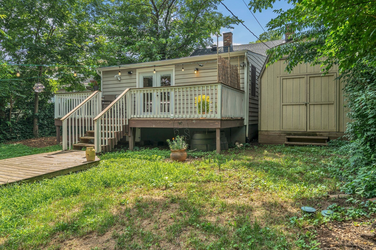
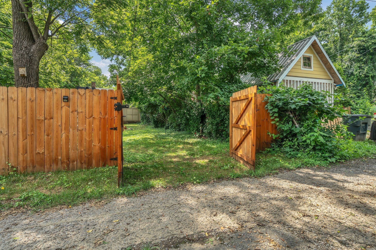
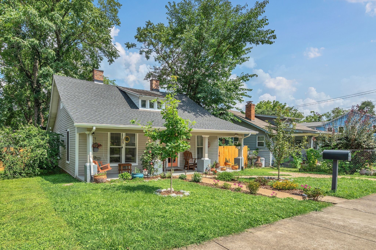
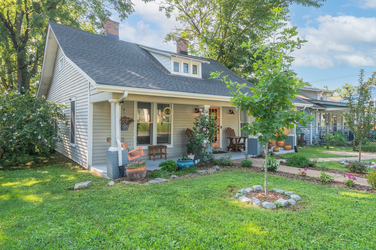
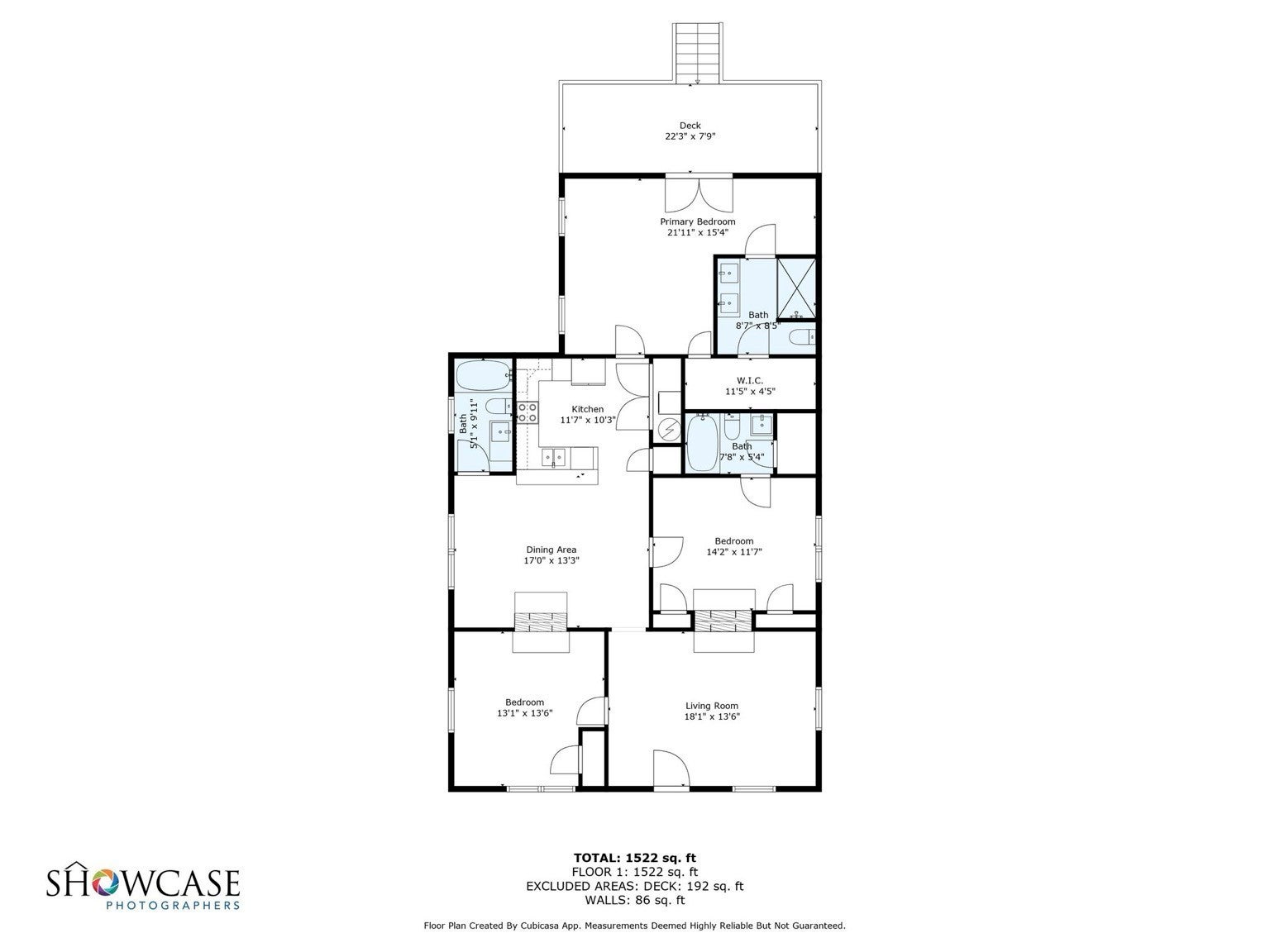
 Copyright 2025 RealTracs Solutions.
Copyright 2025 RealTracs Solutions.