$1,679,000 - 1112a Biltmore Dr, Nashville
- 4
- Bedrooms
- 3½
- Baths
- 4,088
- SQ. Feet
- 0.07
- Acres
GORGEOUS Home with Dynamic Open Floor Plan ~ Shows Like New ~ Designer Renovation You'll LOVE ~ High 10' Ceilings on Main ~ Beautiful Hardwoods ~ Fabulous Chef's Kitchen w/Thermador, Double Ovens, Marble Countertops, Wine Fridge, Walk-In Pantry, Wonderful Granite Island, Abundance of Cabinetry ~ Swoon-Worthy 22x18 All-Season Room Destined to be Your Favorite Spot ~ 19x17 Rec Room ~ Spacious Bedrooms ~ Separate Office with French Doors ~ Lush Landscaping ~ Private Fully Fenced Backyard ~ Private Exterior Opens to an AMAZING Home ~ Current Seller Upgrades of 140K ~ Brand New A/C ~ New Tankless H20 Htr ~ Zoned Percy Priest and Glendale ~ Come Fall in Love with This Stunning Home
Essential Information
-
- MLS® #:
- 2939013
-
- Price:
- $1,679,000
-
- Bedrooms:
- 4
-
- Bathrooms:
- 3.50
-
- Full Baths:
- 3
-
- Half Baths:
- 1
-
- Square Footage:
- 4,088
-
- Acres:
- 0.07
-
- Year Built:
- 2014
-
- Type:
- Residential
-
- Sub-Type:
- Horizontal Property Regime - Detached
-
- Status:
- Active
Community Information
-
- Address:
- 1112a Biltmore Dr
-
- Subdivision:
- Green Hills/Granny White
-
- City:
- Nashville
-
- County:
- Davidson County, TN
-
- State:
- TN
-
- Zip Code:
- 37204
Amenities
-
- Utilities:
- Electricity Available, Water Available
-
- Parking Spaces:
- 4
-
- # of Garages:
- 2
-
- Garages:
- Garage Door Opener, Garage Faces Front, Parking Pad
Interior
-
- Interior Features:
- Bookcases, Built-in Features, Entrance Foyer, Open Floorplan, Pantry, Redecorated, Walk-In Closet(s)
-
- Appliances:
- Built-In Electric Oven, Double Oven, Cooktop, Dishwasher, Disposal, Microwave, Refrigerator, Stainless Steel Appliance(s)
-
- Heating:
- Central, Natural Gas
-
- Cooling:
- Central Air, Electric
-
- Fireplace:
- Yes
-
- # of Fireplaces:
- 1
-
- # of Stories:
- 2
Exterior
-
- Lot Description:
- Level
-
- Roof:
- Asphalt
-
- Construction:
- Brick, Wood Siding
School Information
-
- Elementary:
- Percy Priest Elementary
-
- Middle:
- John Trotwood Moore Middle
-
- High:
- Hillsboro Comp High School
Additional Information
-
- Date Listed:
- July 12th, 2025
-
- Days on Market:
- 9
Listing Details
- Listing Office:
- Karen Morgan Realty
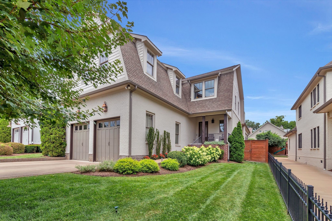
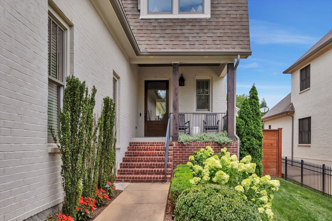
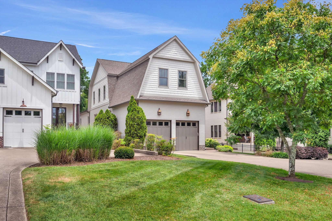
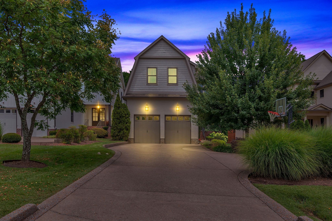
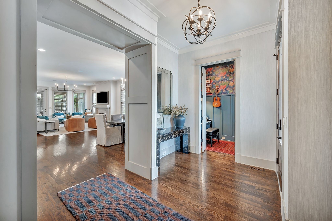
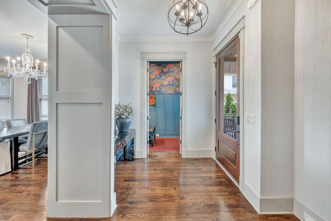
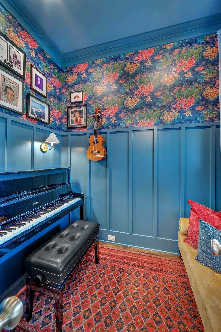
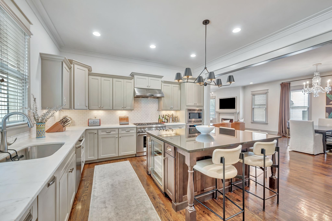
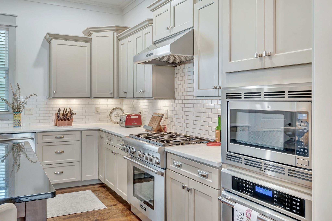
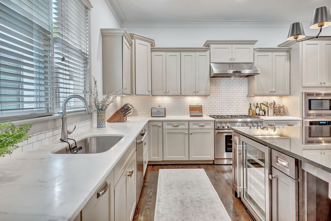
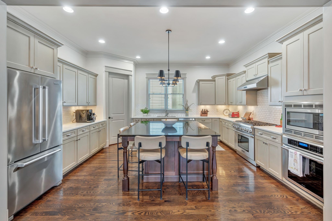
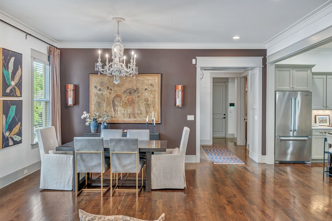
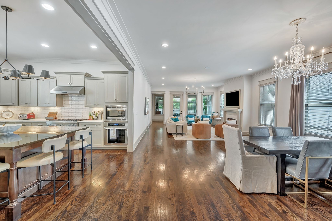
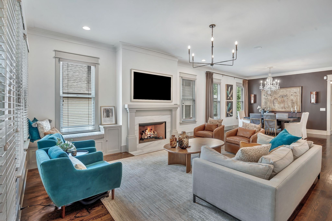
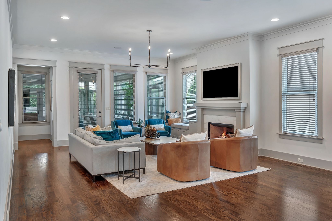
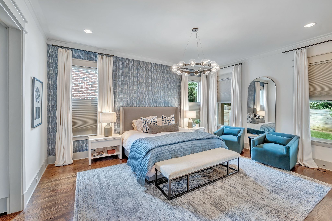
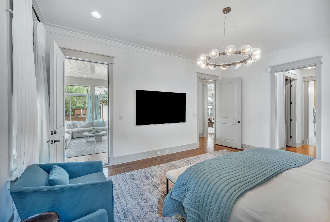
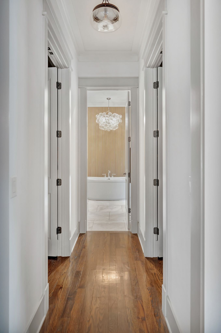
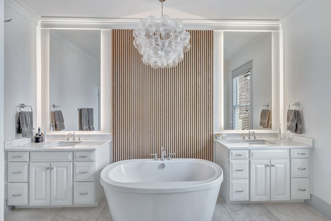
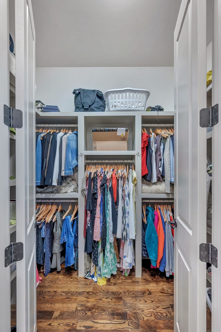
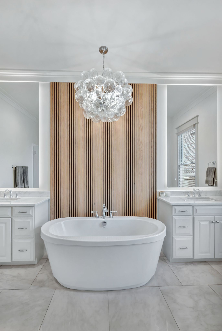
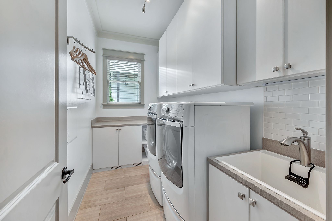
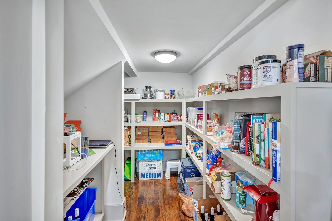
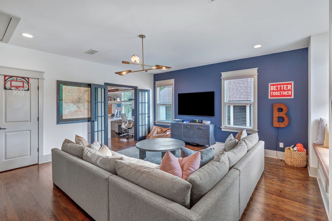
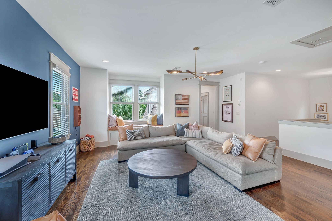
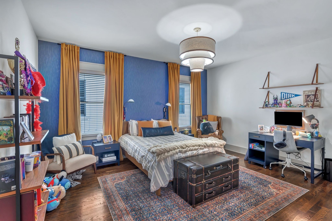
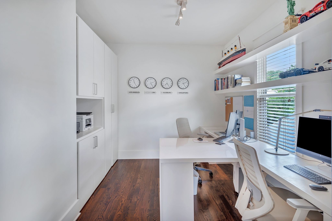
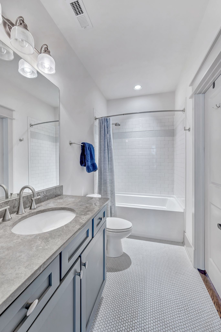
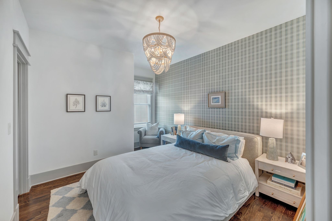
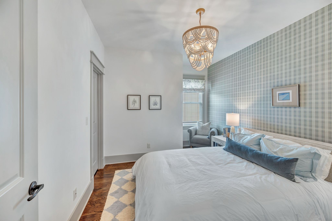
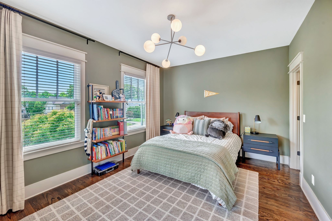
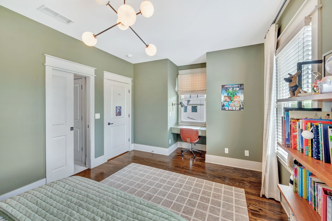
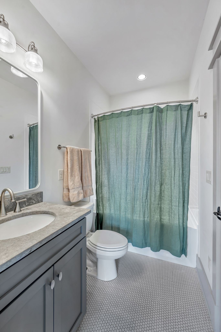

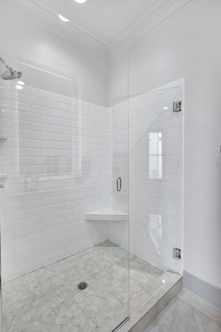
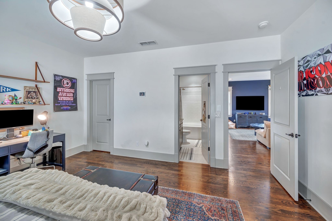
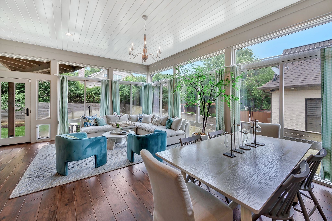
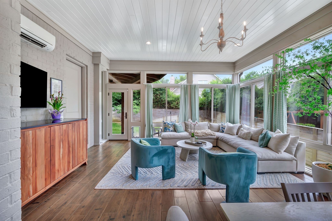
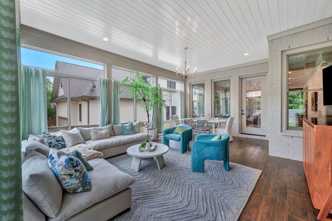
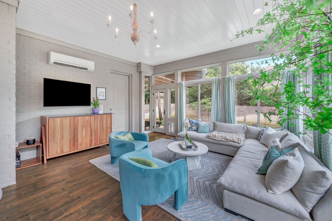
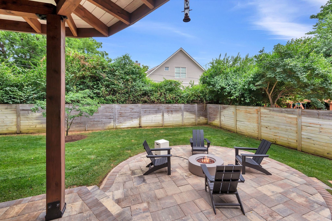
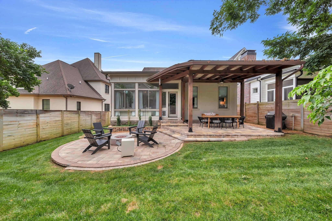
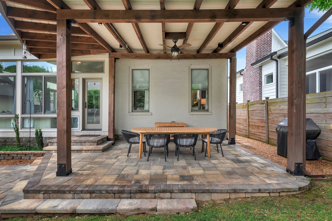
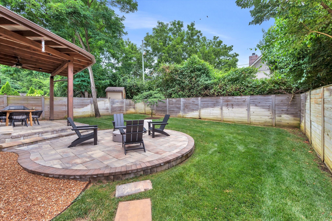
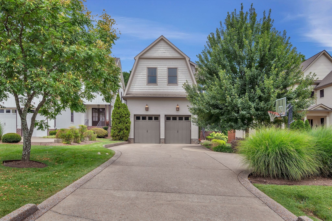
 Copyright 2025 RealTracs Solutions.
Copyright 2025 RealTracs Solutions.