$645,000 - 4344 Spregan Way, Smyrna
- 4
- Bedrooms
- 4
- Baths
- 3,012
- SQ. Feet
- 0.2
- Acres
Tucked in Smyrna’s sought-after Oak Meadows community, this brand-new Morgan plan offers 4 bedrooms, 4 full baths, and over 3,100 sq ft of refined living. Designed for comfort and style, this home features an open-concept main level with a soaring vaulted ceiling, a gourmet kitchen with an oversized island, walk-in pantry, gas cooktop, and wall oven—perfect for everyday living and elegant entertaining. The main-floor primary suite is a true retreat with a luxurious bath featuring a walk-in shower, soaking tub, and dual vanities. A second main-floor bedroom and full bath offer flexibility for guests. Upstairs, you'll find two additional bedrooms, two full baths, a spacious bonus room, and a partially finished 12' x 16' space ideal for a future fifth bedroom or storage. Thoughtful upgrades include EV wiring, painted three-car garage with carriage doors, hardwood staircase, and a covered back patio overlooking a fenced, sodded yard. Move-in ready with stylish window treatments already in place. Enjoy peaceful living with sidewalks and green spaces while being just minutes to Stewarts Creek schools, Cedar Stone Park, shopping, dining, and I-24—offering easy access to both Murfreesboro and Nashville. Don’t miss the chance to make this exceptional home yours in one of Smyrna’s fastest-growing neighborhoods.
Essential Information
-
- MLS® #:
- 2939012
-
- Price:
- $645,000
-
- Bedrooms:
- 4
-
- Bathrooms:
- 4.00
-
- Full Baths:
- 4
-
- Square Footage:
- 3,012
-
- Acres:
- 0.20
-
- Year Built:
- 2024
-
- Type:
- Residential
-
- Sub-Type:
- Single Family Residence
-
- Status:
- Under Contract - Not Showing
Community Information
-
- Address:
- 4344 Spregan Way
-
- Subdivision:
- Oak Meadows Sec 1
-
- City:
- Smyrna
-
- County:
- Rutherford County, TN
-
- State:
- TN
-
- Zip Code:
- 37167
Amenities
-
- Utilities:
- Natural Gas Available, Water Available
-
- Parking Spaces:
- 3
-
- # of Garages:
- 3
-
- Garages:
- Garage Faces Front
Interior
-
- Appliances:
- Built-In Gas Oven, Cooktop, Dishwasher, Microwave
-
- Heating:
- Natural Gas
-
- Cooling:
- Central Air
-
- Fireplace:
- Yes
-
- # of Fireplaces:
- 1
-
- # of Stories:
- 2
Exterior
-
- Lot Description:
- Level
-
- Construction:
- Fiber Cement
School Information
-
- Elementary:
- Stewarts Creek Elementary School
-
- Middle:
- Rocky Fork Middle School
-
- High:
- Stewarts Creek High School
Additional Information
-
- Date Listed:
- July 12th, 2025
-
- Days on Market:
- 32
Listing Details
- Listing Office:
- Exp Realty
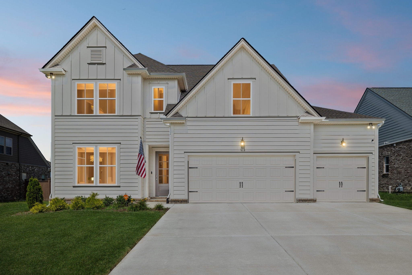
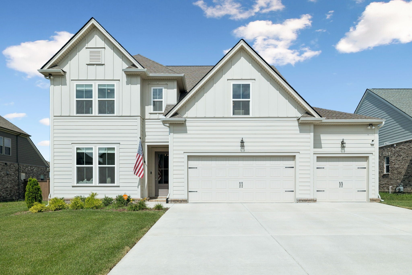
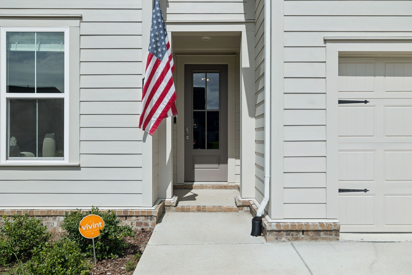
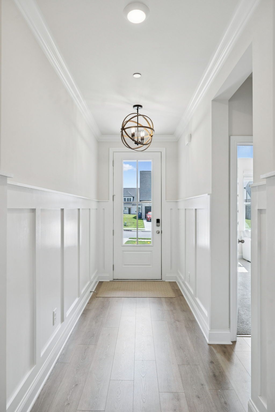
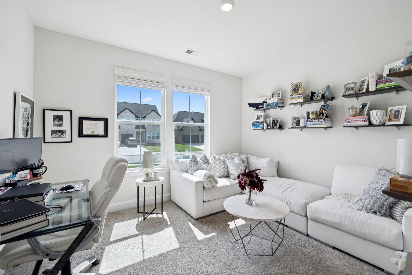
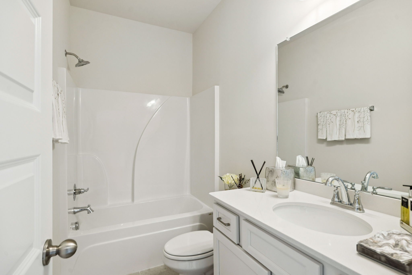
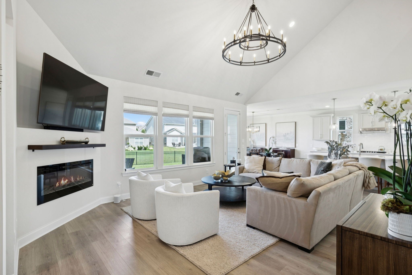



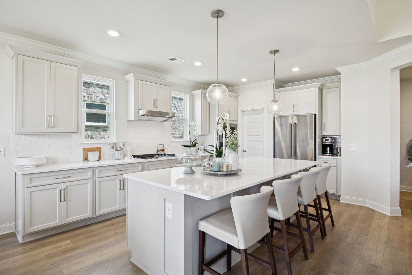
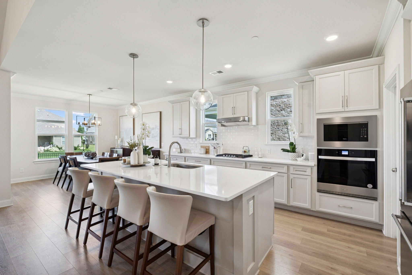
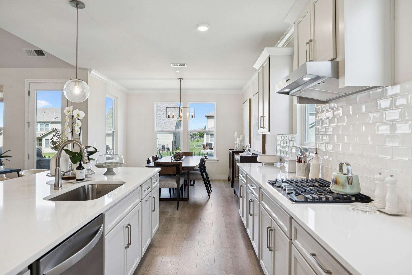
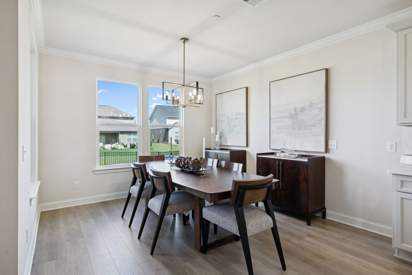
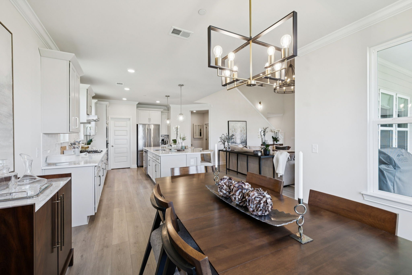
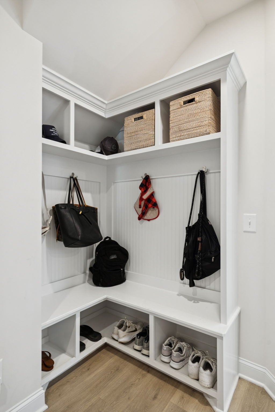

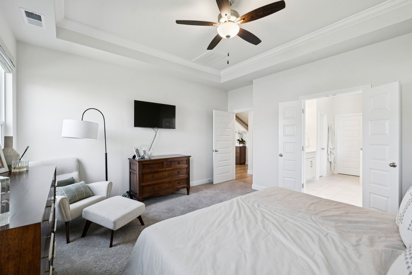
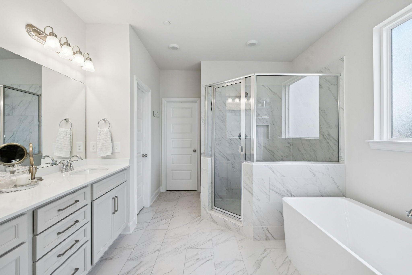
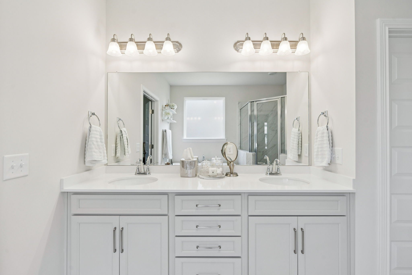
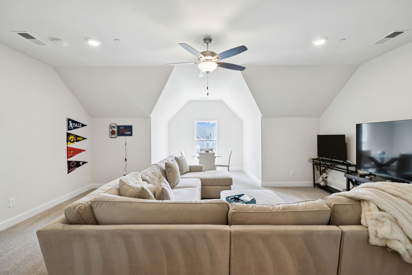
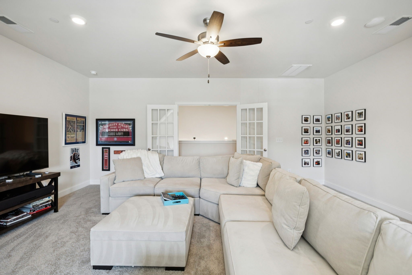
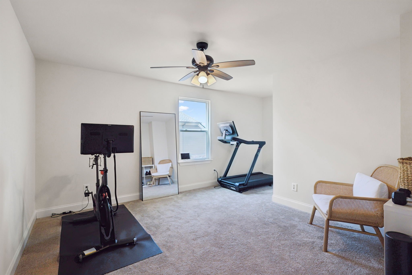
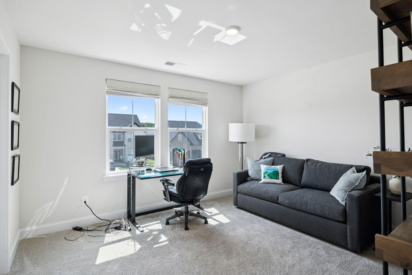
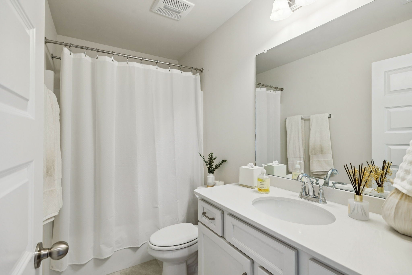
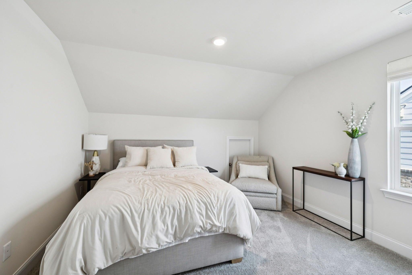
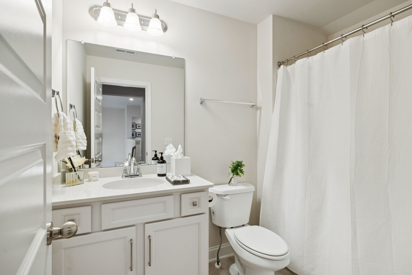
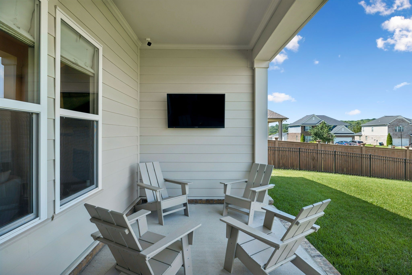
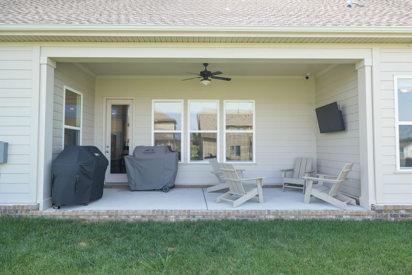
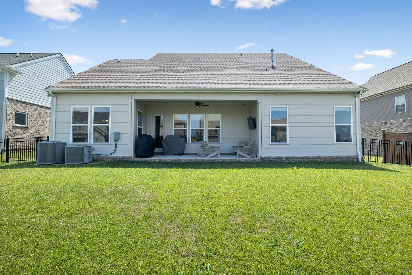
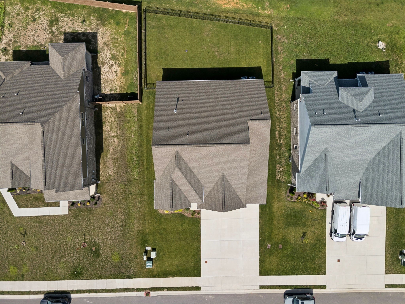
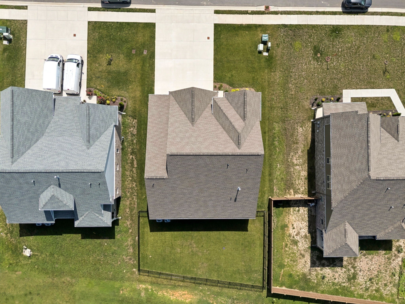
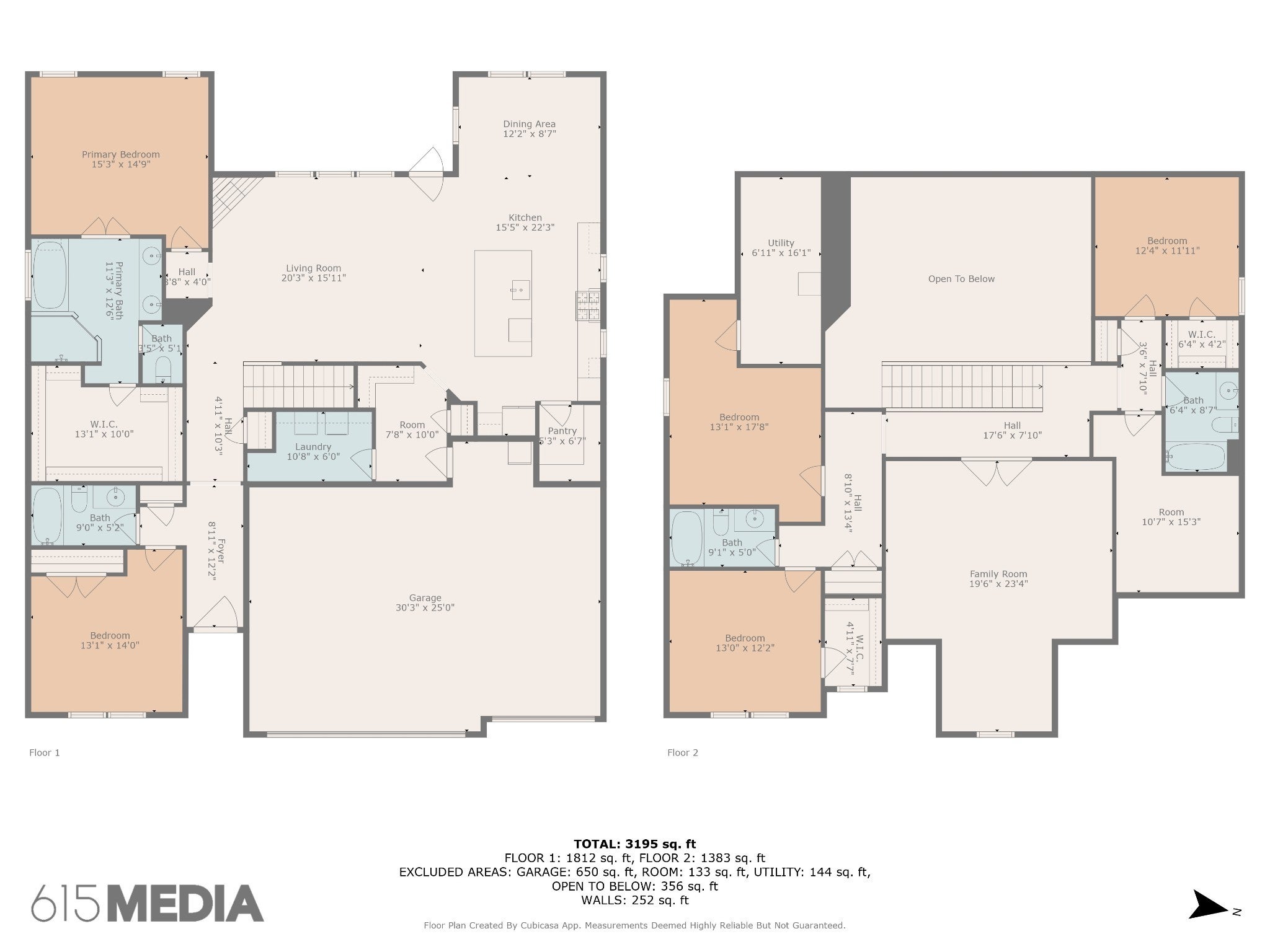
 Copyright 2025 RealTracs Solutions.
Copyright 2025 RealTracs Solutions.