$299,900 - 560 Magnolia Dr, Clarksville
- 3
- Bedrooms
- 2
- Baths
- 1,850
- SQ. Feet
- 0.4
- Acres
Second chance at this Entertainer’s Dream on a Corner Lot due to previous buyer’s financing fell through. This 3 bed, 2 bath home offers all-main level living and has a backyard that is perfect for relaxing or entertaining! Enjoy your in-ground pool (with night light), upper and lower (sun) backyard decks, pergola, gas fire pit, and a massive concrete driveway (approx 6-7 years old) lined with solar powered lighting that fits 8+ cars. You’ll also find a 220v outlet ready for a hot tub. Pergola, patio furniture, umbrellas, and gas fire pit can all convey, making this an entertainer’s dream come true! The home’s double-insulated windows (transferable lifetime warranty), insulated siding and metal roof with ice stops, gutters and HVAC are approximately 10-11 years old. Inside features LVP flooring in common areas, a GAS fireplace, and a spacious eat in kitchen with stainless appliances and stone backsplash. This home even features a loft and bonus room that are perfect for work or play! Its 2 car garage and basement is over 1250 square feet offering a place for all your storage needs or an area to take shelter. Don’t miss this backyard paradise… schedule your tour today!
Essential Information
-
- MLS® #:
- 2938999
-
- Price:
- $299,900
-
- Bedrooms:
- 3
-
- Bathrooms:
- 2.00
-
- Full Baths:
- 2
-
- Square Footage:
- 1,850
-
- Acres:
- 0.40
-
- Year Built:
- 1980
-
- Type:
- Residential
-
- Sub-Type:
- Single Family Residence
-
- Status:
- Under Contract - Showing
Community Information
-
- Address:
- 560 Magnolia Dr
-
- Subdivision:
- Woodlawn Estates
-
- City:
- Clarksville
-
- County:
- Montgomery County, TN
-
- State:
- TN
-
- Zip Code:
- 37042
Amenities
-
- Utilities:
- Water Available
-
- Parking Spaces:
- 10
-
- # of Garages:
- 2
-
- Garages:
- Garage Door Opener, Garage Faces Side, Concrete
-
- Has Pool:
- Yes
-
- Pool:
- In Ground
Interior
-
- Appliances:
- Electric Oven, Electric Range, Dishwasher, Disposal, Dryer, Microwave, Refrigerator, Stainless Steel Appliance(s), Washer
-
- Heating:
- Central
-
- Cooling:
- Central Air
-
- Fireplace:
- Yes
-
- # of Fireplaces:
- 1
-
- # of Stories:
- 2
Exterior
-
- Roof:
- Metal
-
- Construction:
- Vinyl Siding
School Information
-
- Elementary:
- Liberty Elementary
-
- Middle:
- New Providence Middle
-
- High:
- Northwest High School
Additional Information
-
- Date Listed:
- July 22nd, 2025
-
- Days on Market:
- 12
Listing Details
- Listing Office:
- Horizon Realty & Management
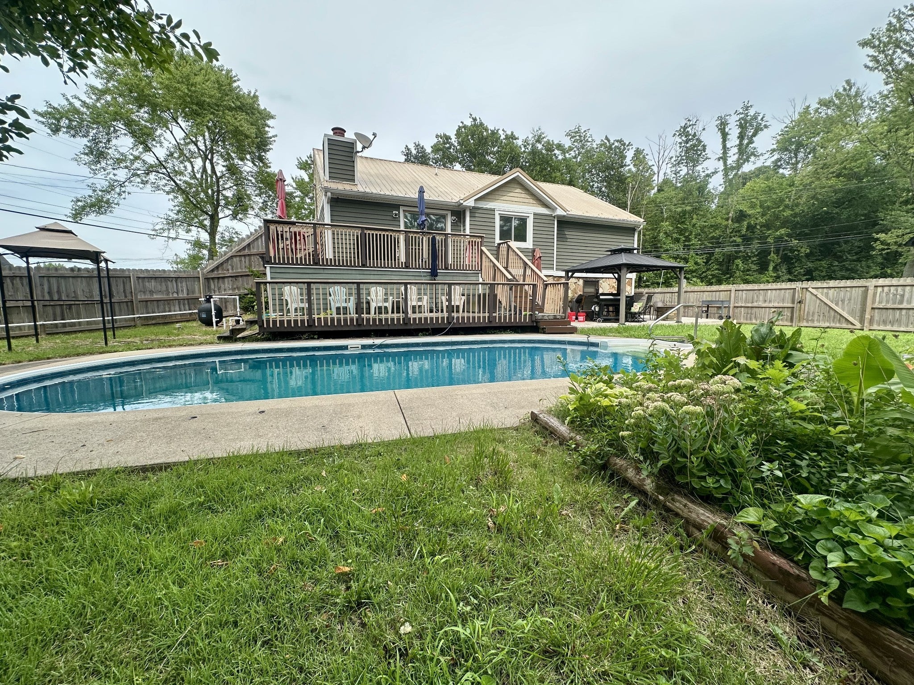
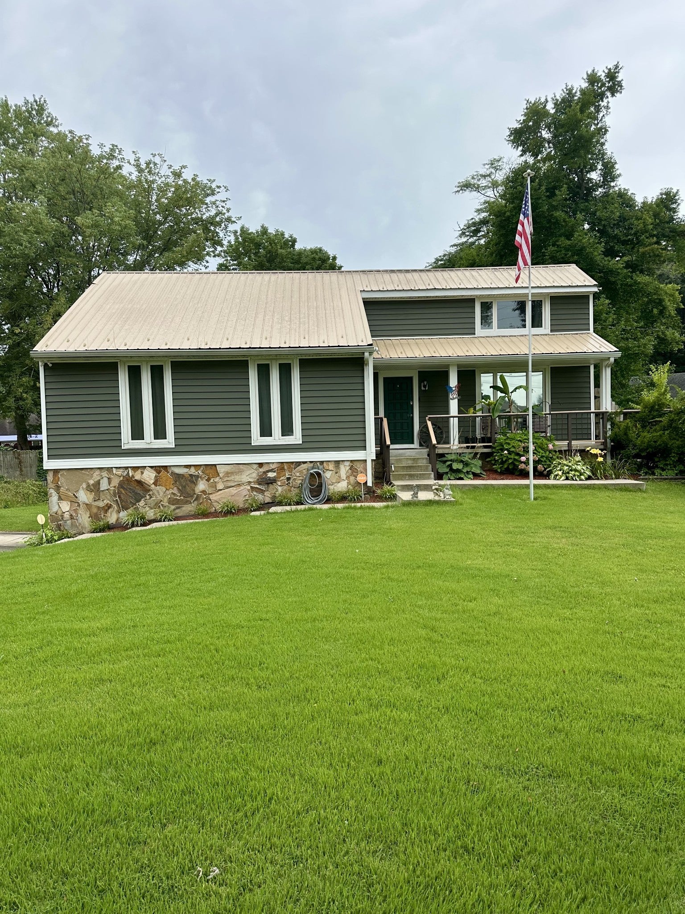
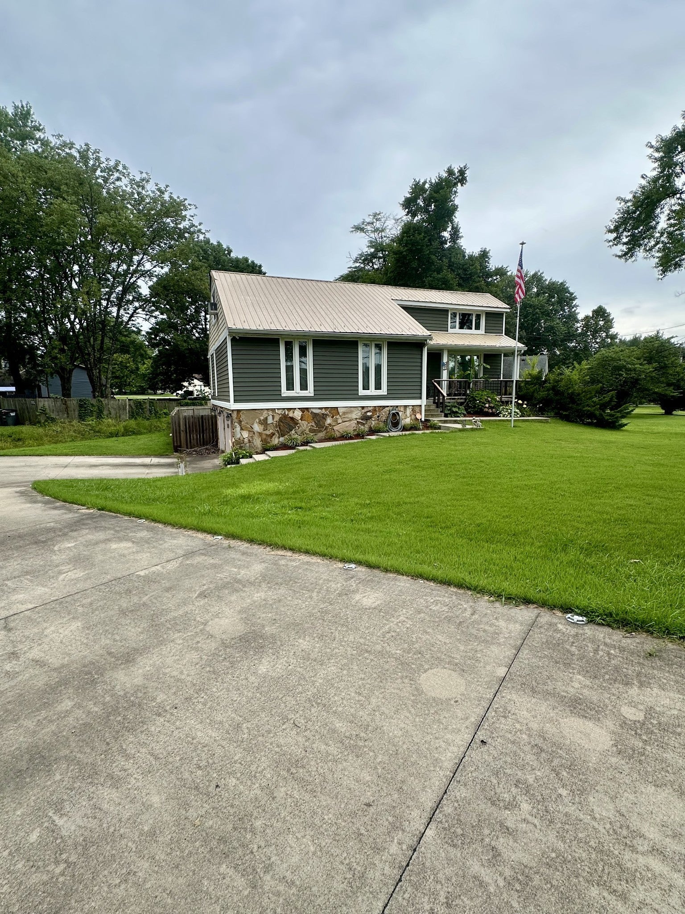
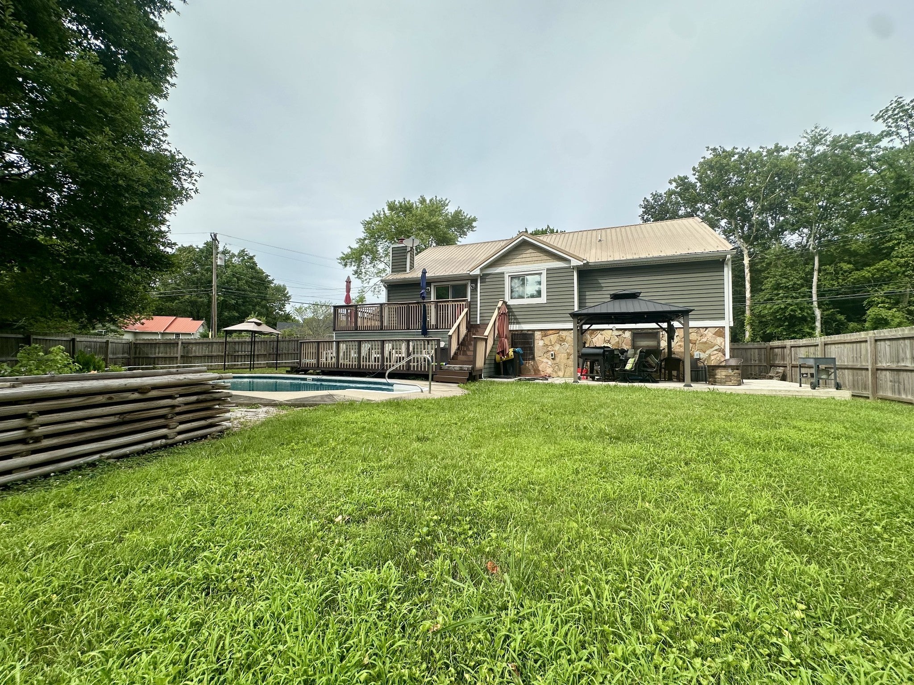
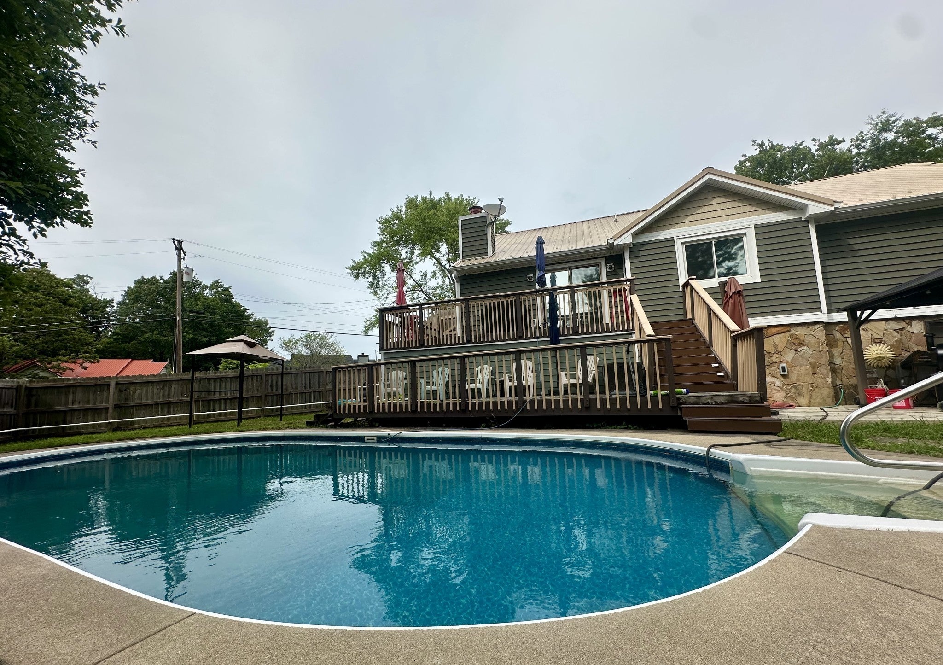
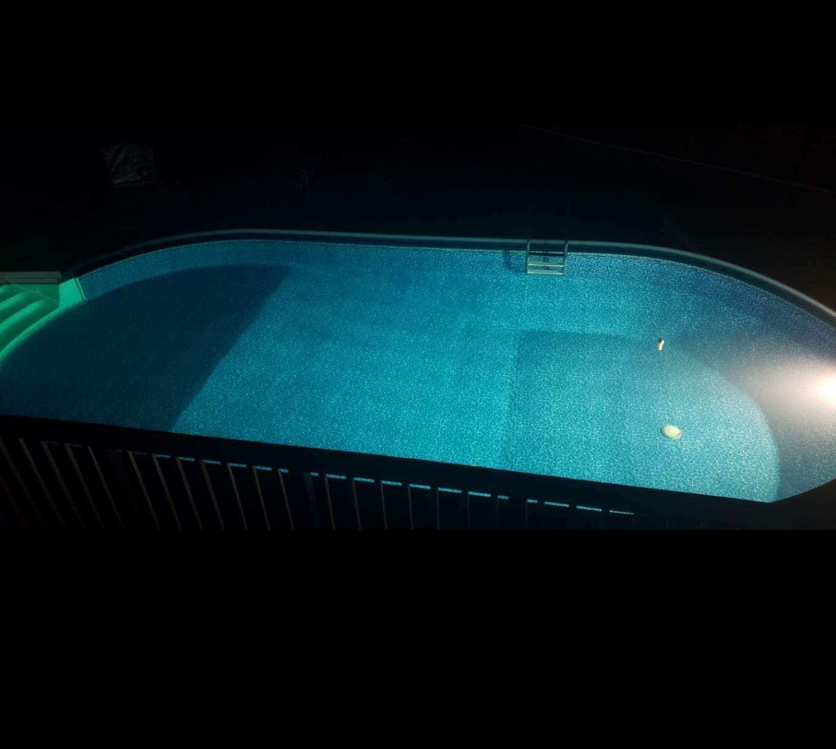
 Copyright 2025 RealTracs Solutions.
Copyright 2025 RealTracs Solutions.