$2,395,000 - 3037 Lakeshore Dr, Old Hickory
- 4
- Bedrooms
- 4
- Baths
- 5,163
- SQ. Feet
- 0.44
- Acres
This is a MUST SEE!! Custom built in 2023 by one of the area’s top builders, this residence is the epitome of luxury lakeside living. Enjoy 3 outdoor living areas, a private dock with boat lift and 2 jet ski lifts, and a newly installed flagstone path from the residence to the lake. Sellers have installed a whole house generator, smart lighting, new uplighting on the exterior of the home, new natural gas outdoor sconce lighting, and new garden lighting. There is attention to detail in every room, with a spectacular theater room, recreational room, and 60+ bottle wine room. This exclusive Davidson County neighborhood is the closest lakefront community to downtown Nashville and only 20 minutes from the airport. The showroom quality garage adds an additional 900 heat/air square footage. Enjoy the best of both worlds with a lake property close to all downtown Nashville has to offer! Call for your private tour today!
Essential Information
-
- MLS® #:
- 2938899
-
- Price:
- $2,395,000
-
- Bedrooms:
- 4
-
- Bathrooms:
- 4.00
-
- Full Baths:
- 3
-
- Half Baths:
- 2
-
- Square Footage:
- 5,163
-
- Acres:
- 0.44
-
- Year Built:
- 2023
-
- Type:
- Residential
-
- Sub-Type:
- Single Family Residence
-
- Style:
- Contemporary
-
- Status:
- Under Contract - Not Showing
Community Information
-
- Address:
- 3037 Lakeshore Dr
-
- Subdivision:
- Lakeshore Pointe
-
- City:
- Old Hickory
-
- County:
- Davidson County, TN
-
- State:
- TN
-
- Zip Code:
- 37138
Amenities
-
- Utilities:
- Water Available
-
- Parking Spaces:
- 3
-
- # of Garages:
- 3
-
- Garages:
- Garage Door Opener, Garage Faces Side, Concrete
-
- View:
- Lake
-
- Is Waterfront:
- Yes
-
- Has Pool:
- Yes
-
- Pool:
- In Ground
Interior
-
- Interior Features:
- Built-in Features, Ceiling Fan(s), High Ceilings, Smart Thermostat, Walk-In Closet(s), Wet Bar
-
- Appliances:
- Built-In Gas Oven, Built-In Gas Range, Dishwasher, Disposal, Dryer, Ice Maker, Microwave, Refrigerator, Stainless Steel Appliance(s), Washer
-
- Heating:
- Central
-
- Cooling:
- Central Air
-
- Fireplace:
- Yes
-
- # of Fireplaces:
- 3
-
- # of Stories:
- 2
Exterior
-
- Exterior Features:
- Boat Slip, Balcony, Gas Grill, Smart Light(s)
-
- Lot Description:
- Level
-
- Roof:
- Asphalt
-
- Construction:
- Brick
School Information
-
- Elementary:
- DuPont Elementary
-
- Middle:
- DuPont Hadley Middle
-
- High:
- McGavock Comp High School
Additional Information
-
- Date Listed:
- July 16th, 2025
-
- Days on Market:
- 117
Listing Details
- Listing Office:
- Re/max Choice Properties
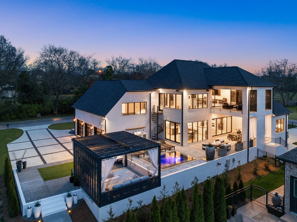
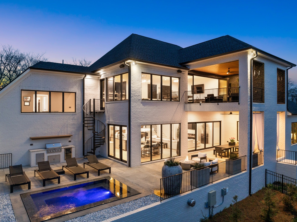
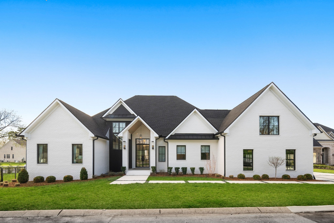
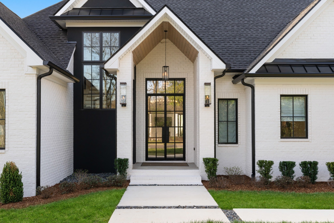
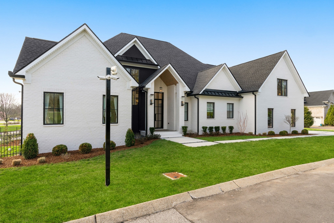
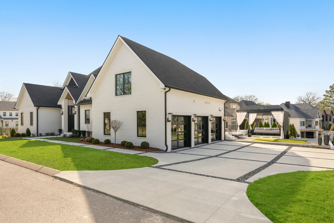
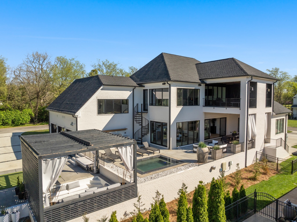
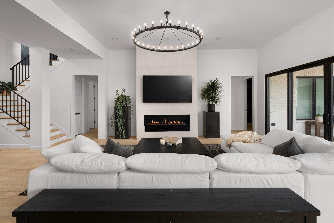
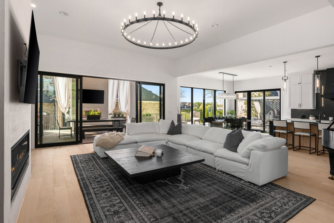
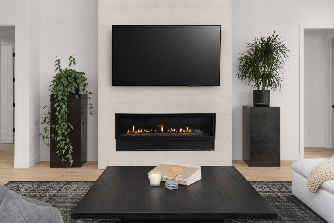
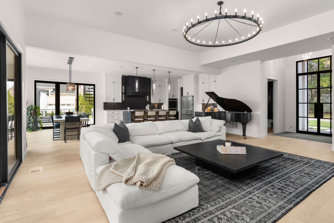
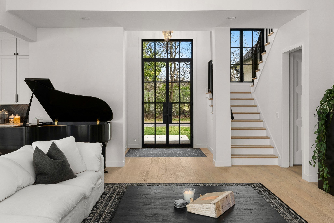
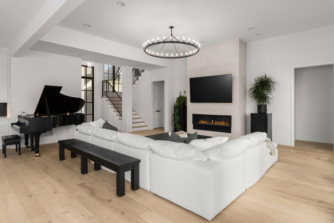
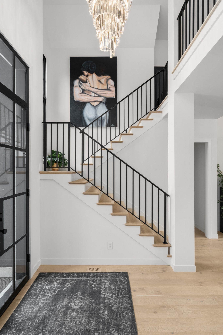
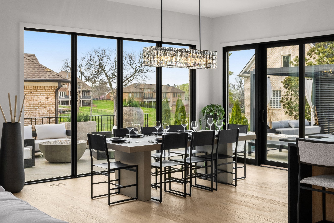
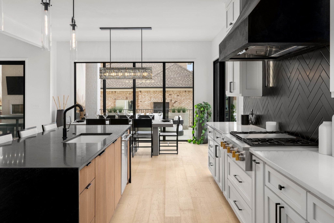
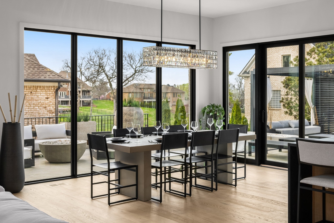
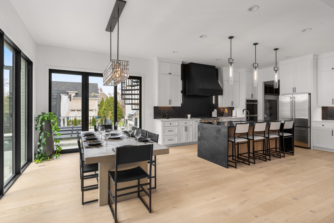
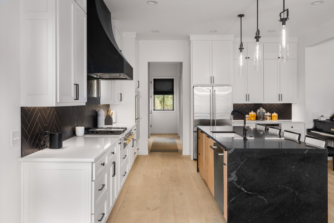
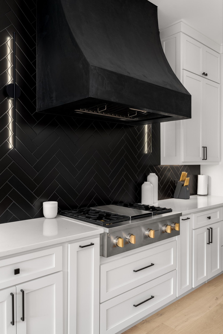
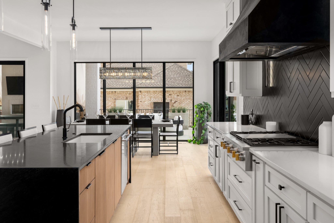
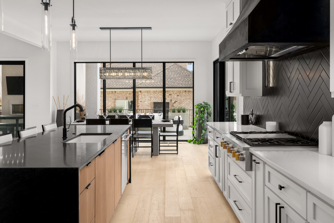
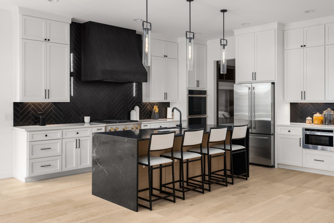
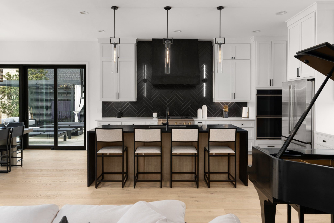
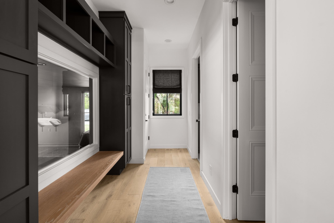
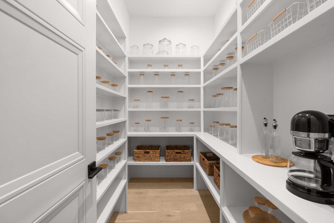
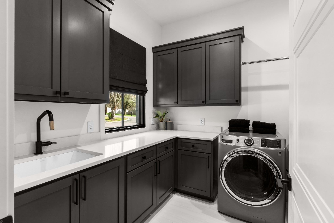
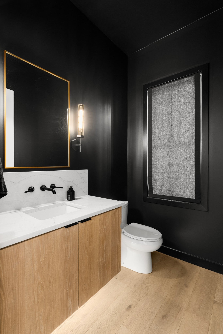
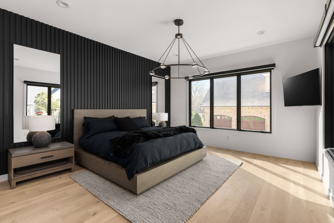
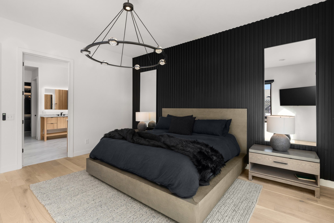
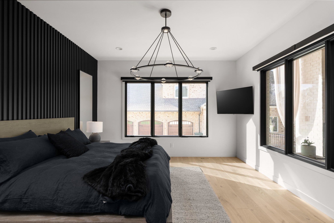
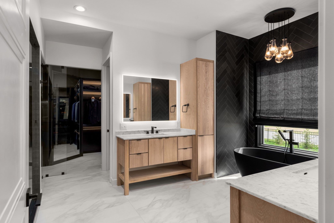
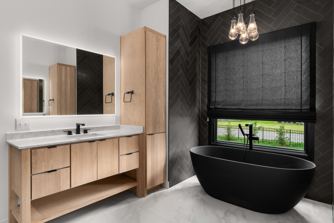
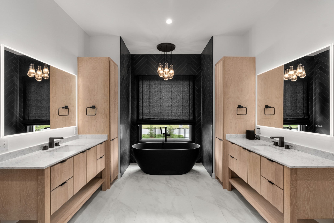
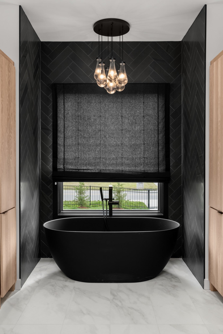
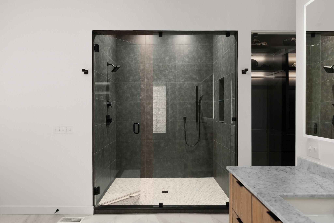
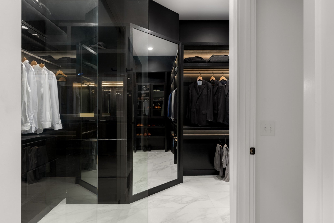
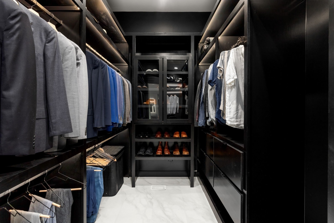
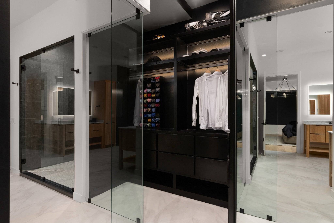
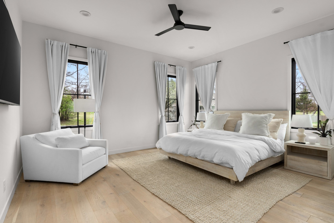
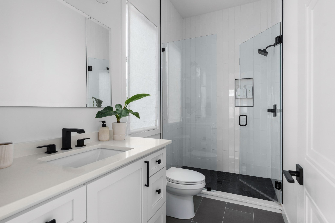
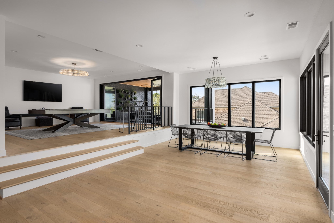
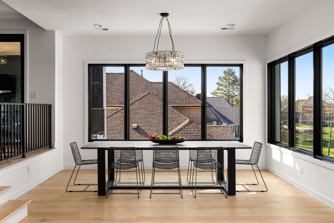
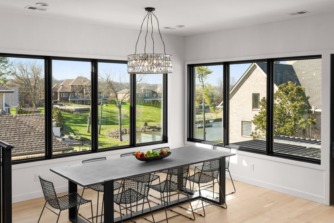
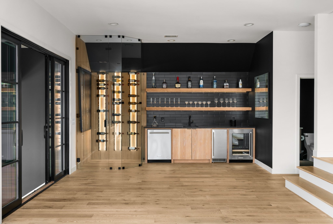
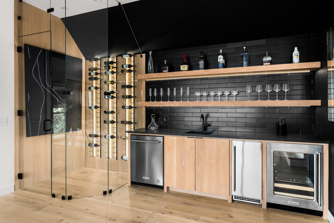
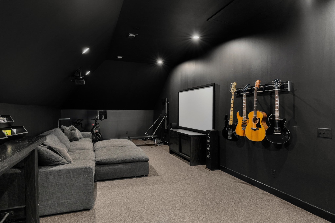
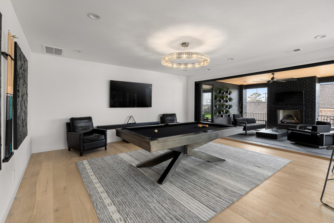
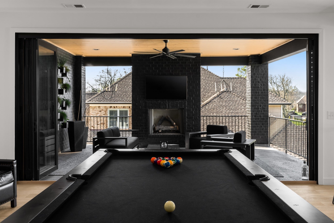
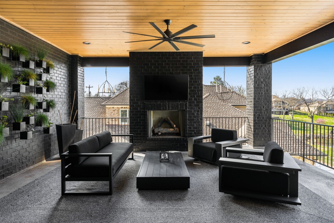
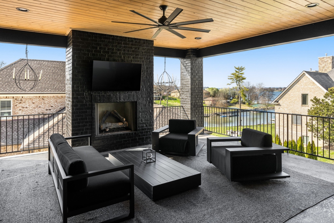
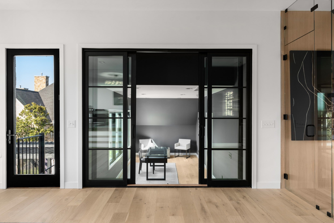
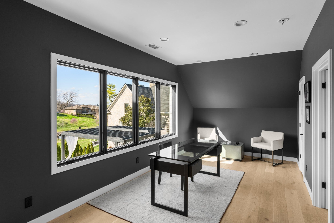
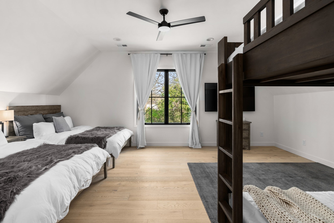
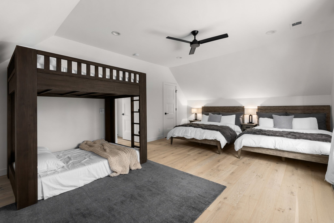
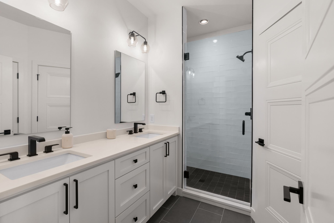
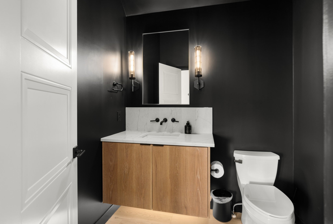
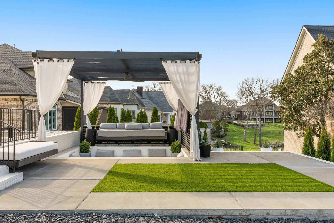
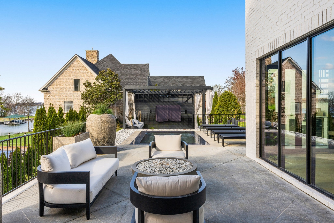
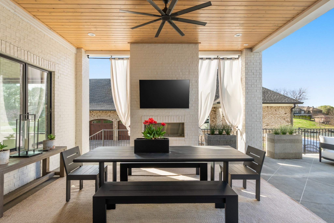
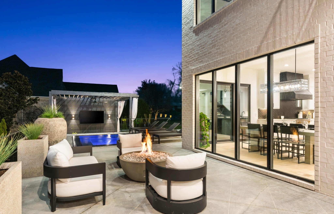
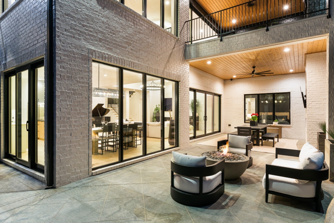
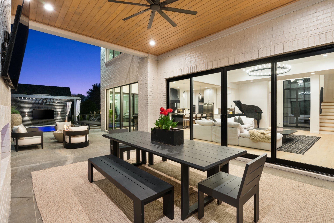
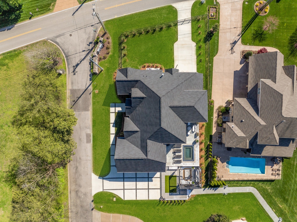
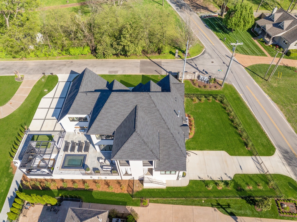
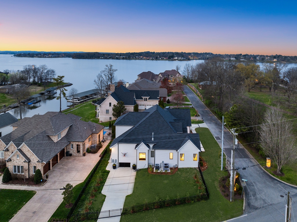
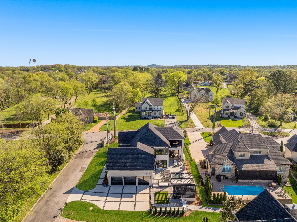
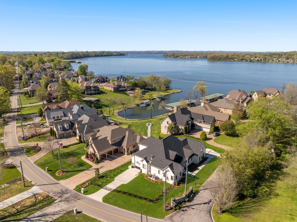
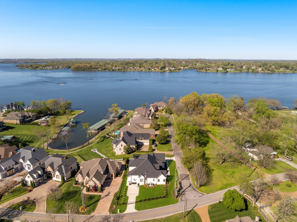
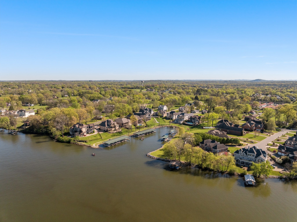
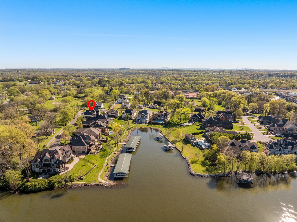
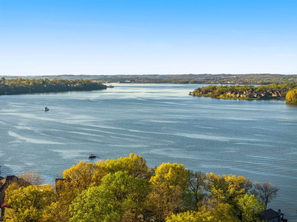
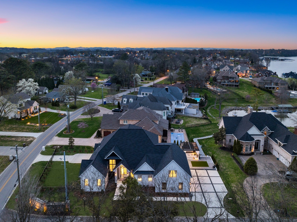
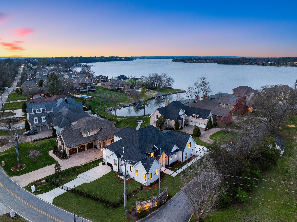
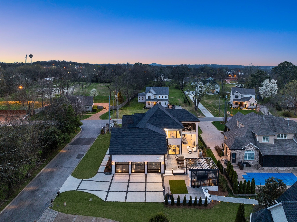
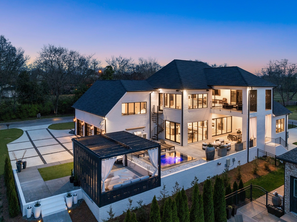
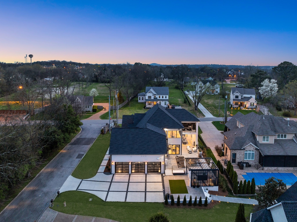
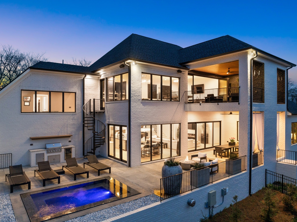
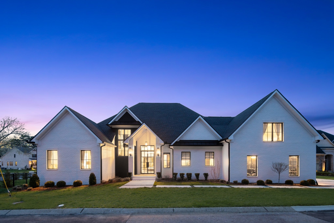
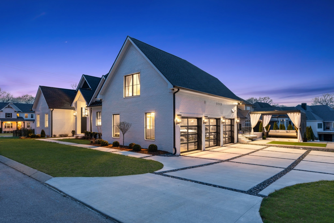
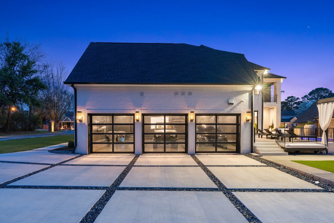
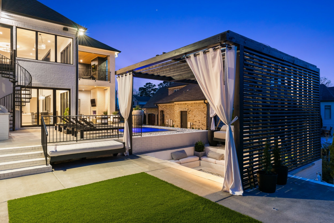
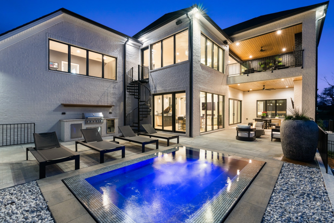
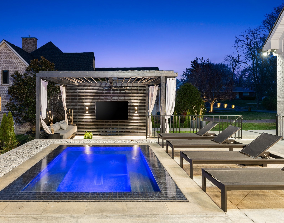
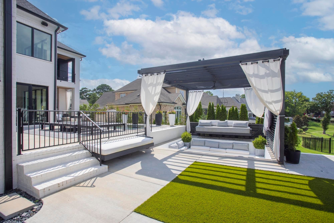
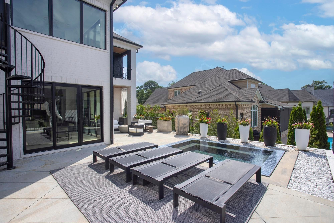
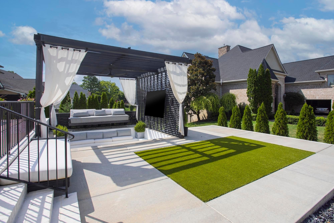
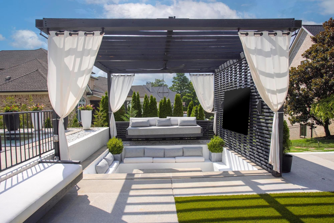
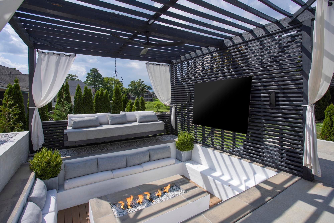
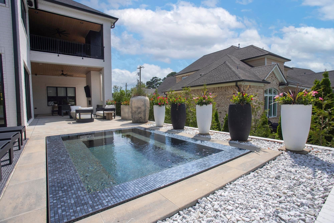
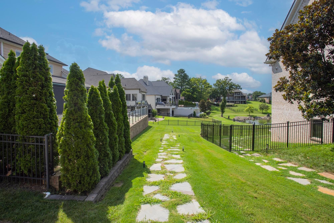
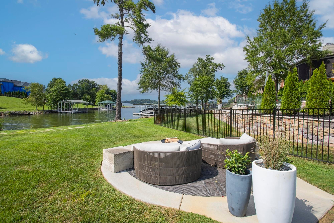
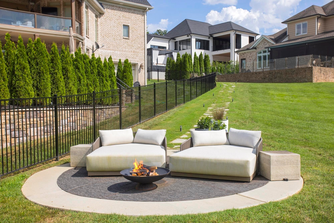
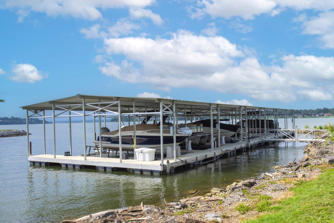
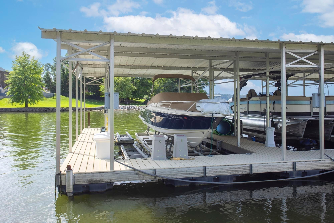
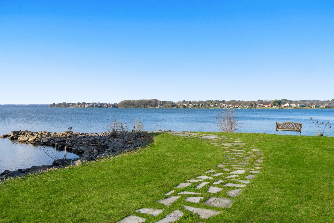
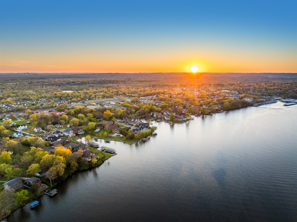
 Copyright 2025 RealTracs Solutions.
Copyright 2025 RealTracs Solutions.