$753,000 - 9549 Dresden Sq, Brentwood
- 4
- Bedrooms
- 3½
- Baths
- 2,438
- SQ. Feet
- 0.08
- Acres
Nestled between the rolling hills of prestigious Brentwood, this hidden gem overlooks an incredible park with mature trees and is bordered to the side by abundant lush trees. This gorgeous end-unit townhome has plenty of space with 4 bedrooms and 3.5 baths and an open main floor plan with tons of natural light. Taramore is a sought-after community with top Brentwood and Williamson County schools, expansive green spaces, walking trails and side walks and premium amenities, including a clubhouse, large pool with circular slides, tennis courts, and playground. Off the back deck with pretty views is the bright, white kitchen with quartz countertops, clean white subway tile, stainless appliances, and gas stove. Off the kitchen is a special nook with built-in desk. The lower level features the 4th BR / Bonus room / flex room with full adjoining bath and walk-in closet. The HOA maintains the yard and exterior. New main HVAC unit installed Sept 2024. New water heater April 2025. New kitchen disposal. Don't miss this very special home in the most desirable location!
Essential Information
-
- MLS® #:
- 2938892
-
- Price:
- $753,000
-
- Bedrooms:
- 4
-
- Bathrooms:
- 3.50
-
- Full Baths:
- 3
-
- Half Baths:
- 1
-
- Square Footage:
- 2,438
-
- Acres:
- 0.08
-
- Year Built:
- 2018
-
- Type:
- Residential
-
- Sub-Type:
- Townhouse
-
- Status:
- Under Contract - Showing
Community Information
-
- Address:
- 9549 Dresden Sq
-
- Subdivision:
- Taramore Ph11
-
- City:
- Brentwood
-
- County:
- Williamson County, TN
-
- State:
- TN
-
- Zip Code:
- 37027
Amenities
-
- Amenities:
- Clubhouse, Park, Playground, Pool, Sidewalks, Tennis Court(s), Underground Utilities, Trail(s)
-
- Utilities:
- Electricity Available, Water Available, Cable Connected
-
- Parking Spaces:
- 2
-
- # of Garages:
- 2
-
- Garages:
- Garage Door Opener, Garage Faces Rear
Interior
-
- Interior Features:
- Built-in Features, Ceiling Fan(s), Entrance Foyer, Open Floorplan, Pantry, Walk-In Closet(s), High Speed Internet
-
- Appliances:
- Cooktop, Dishwasher, Disposal, Microwave, Refrigerator, Stainless Steel Appliance(s)
-
- Heating:
- Central, Natural Gas
-
- Cooling:
- Ceiling Fan(s), Central Air, Electric
-
- # of Stories:
- 3
Exterior
-
- Construction:
- Fiber Cement, Brick
School Information
-
- Elementary:
- Jordan Elementary School
-
- Middle:
- Sunset Middle School
-
- High:
- Ravenwood High School
Additional Information
-
- Date Listed:
- July 10th, 2025
-
- Days on Market:
- 1
Listing Details
- Listing Office:
- Benchmark Realty, Llc
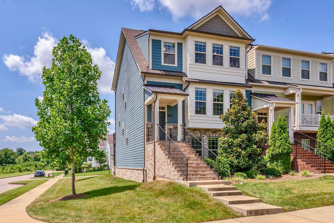
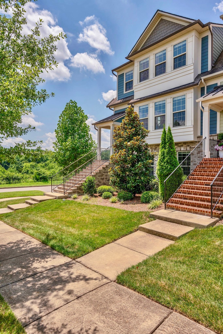
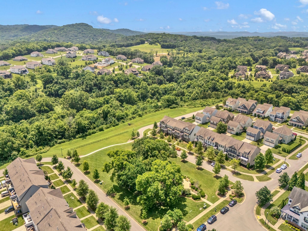
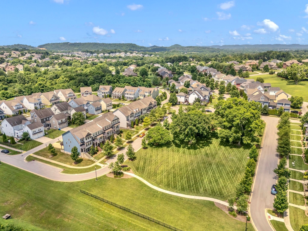
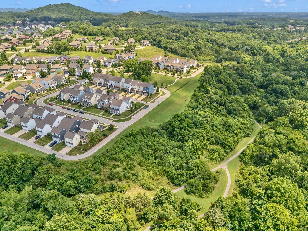
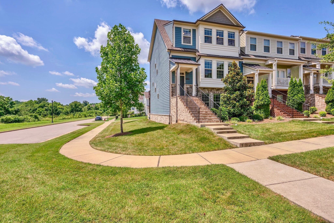
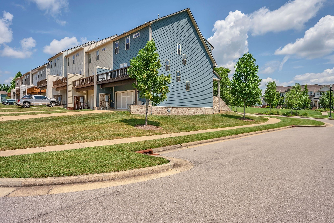
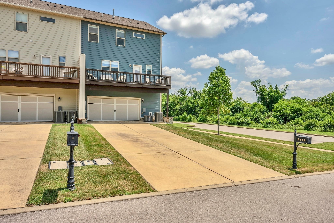
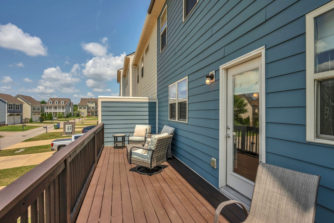
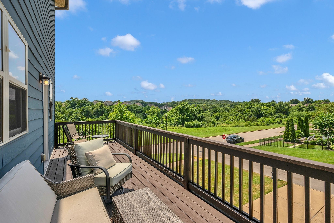
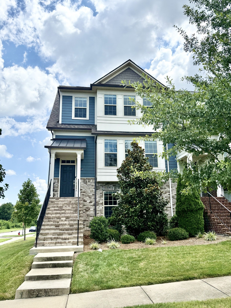
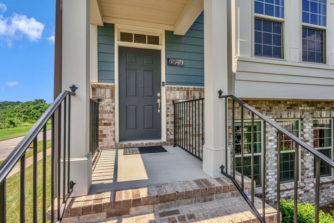
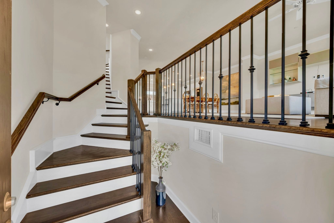
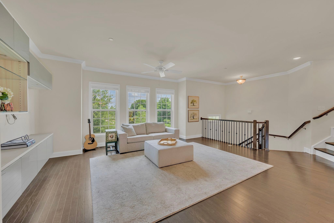
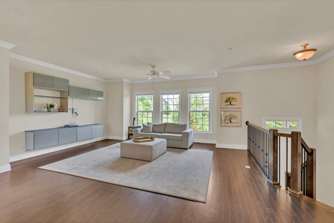
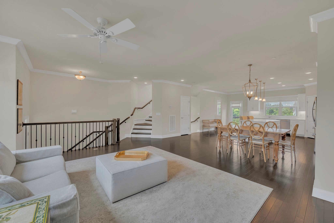
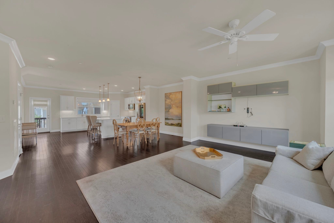
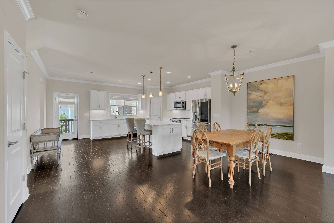
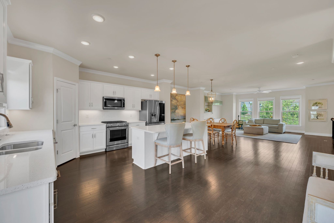
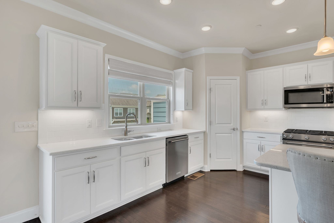
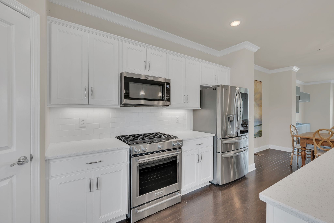
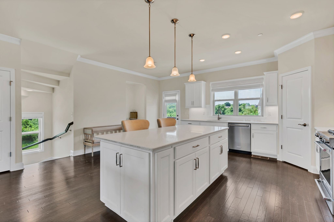
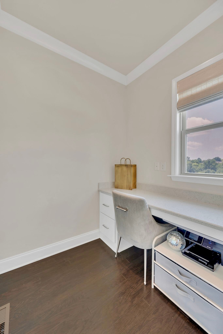
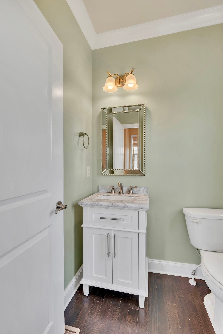
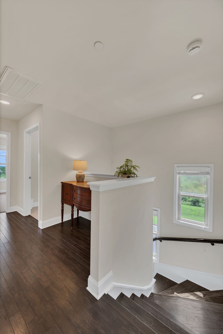
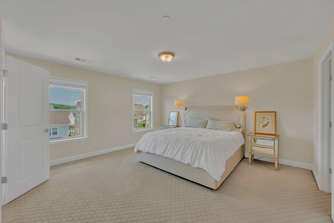
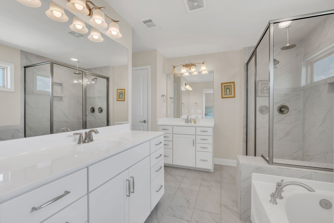
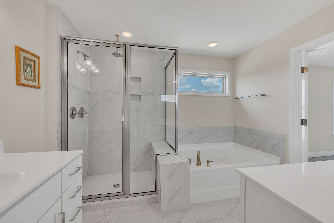
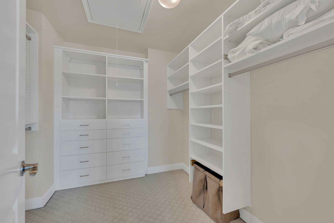
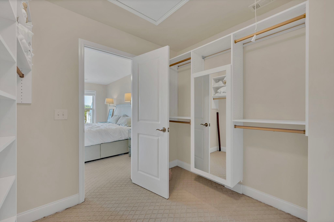
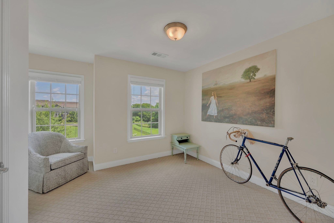
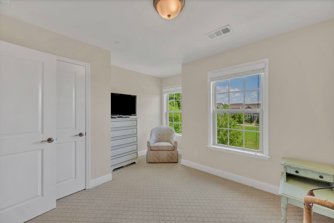
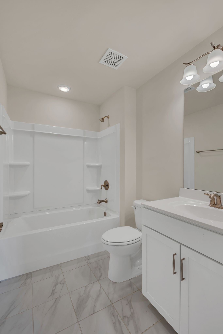
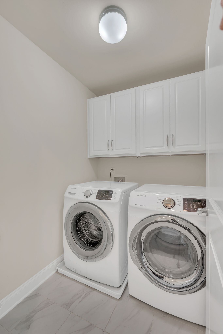
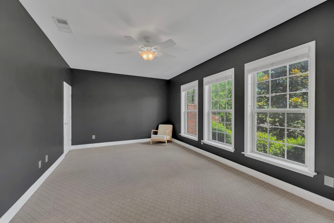
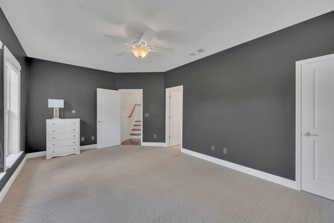
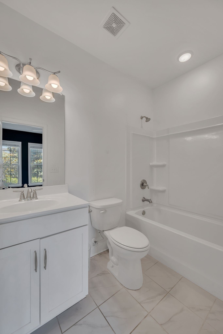
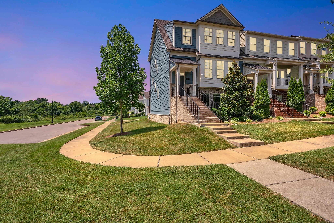
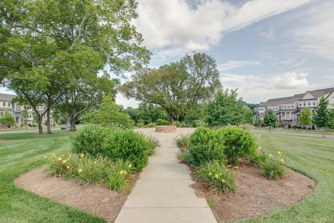
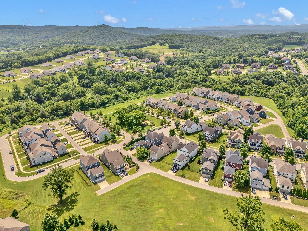
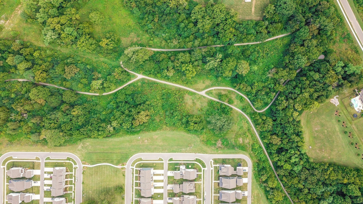
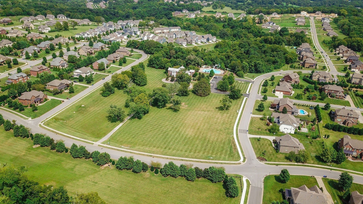
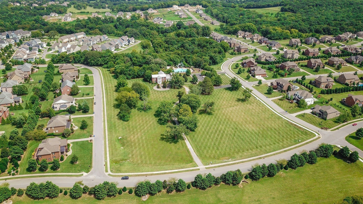
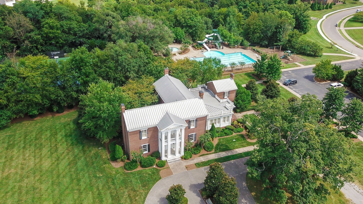
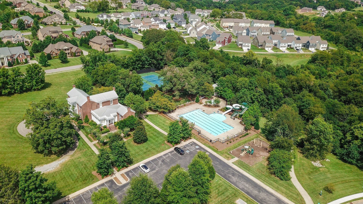
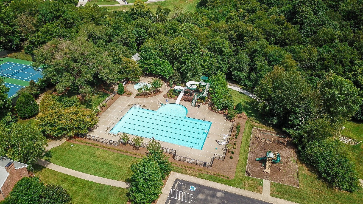
 Copyright 2025 RealTracs Solutions.
Copyright 2025 RealTracs Solutions.