$380,000 - 4821 Big Horn Dr, Old Hickory
- 3
- Bedrooms
- 1½
- Baths
- 1,460
- SQ. Feet
- 0.32
- Acres
Welcome to your new move in ready haven! This delightful home offers a perfect blend of style, comfort, and convenience, all within a spacious 1,460 sqft. Step inside to discover newly installed laminate floors, New front and back doors (ready to paint your favorite color also with new energy effecient screens on both), fresh paint, and new stainless appliances, including a cooktop, microwave, dishwasher, and refrigerator—all designed to make life a breeze. Some windows have been thoughtfully replaced to ensure the new owners can move in without any worries!! Stay comfortable year-round with central air conditioning and efficient gas heat. Floor plan flows seamlessly from the kitchen to both welcoming living areas, ideal for both entertaining and everyday living. The partial privacy fence adds an element of seclusion to the generous 13,939-square-foot lot, perfect for outdoor activities or quiet relaxation on the deck. Practicality meets elegance with a usable two story shed providing additional storage options and flex space, ensuring your new home is as functional as it is beautiful. Relish the tranquility of suburban living, while being conveniently close to shopping, groceries, downtown Nashville, and the airport. This is more than a house—it's a place you'll love to call home. Don't miss the opportunity to experience this inviting space for yourself!
Essential Information
-
- MLS® #:
- 2938869
-
- Price:
- $380,000
-
- Bedrooms:
- 3
-
- Bathrooms:
- 1.50
-
- Full Baths:
- 1
-
- Half Baths:
- 1
-
- Square Footage:
- 1,460
-
- Acres:
- 0.32
-
- Year Built:
- 1971
-
- Type:
- Residential
-
- Sub-Type:
- Single Family Residence
-
- Style:
- Ranch
-
- Status:
- Active
Community Information
-
- Address:
- 4821 Big Horn Dr
-
- Subdivision:
- Sherwood Forest
-
- City:
- Old Hickory
-
- County:
- Davidson County, TN
-
- State:
- TN
-
- Zip Code:
- 37138
Amenities
-
- Utilities:
- Natural Gas Available, Water Available
Interior
-
- Interior Features:
- Air Filter, Ceiling Fan(s)
-
- Appliances:
- Built-In Electric Oven, Built-In Electric Range, Cooktop, Dishwasher, Microwave, Refrigerator
-
- Heating:
- Heat Pump, Natural Gas
-
- Cooling:
- Central Air
-
- # of Stories:
- 1
Exterior
-
- Construction:
- Brick
School Information
-
- Elementary:
- Andrew Jackson Elementary
-
- Middle:
- DuPont Hadley Middle
-
- High:
- McGavock Comp High School
Additional Information
-
- Date Listed:
- July 17th, 2025
-
- Days on Market:
- 67
Listing Details
- Listing Office:
- Re/max Choice Properties
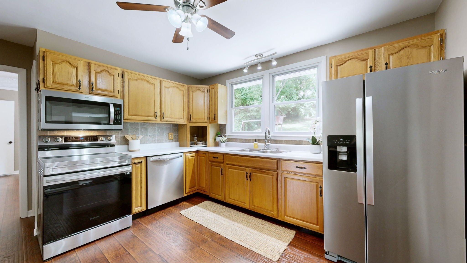
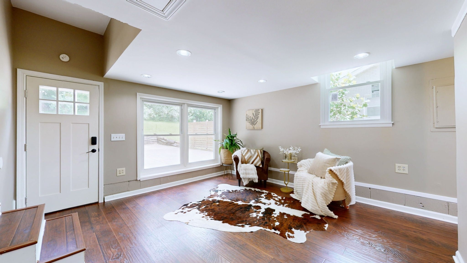
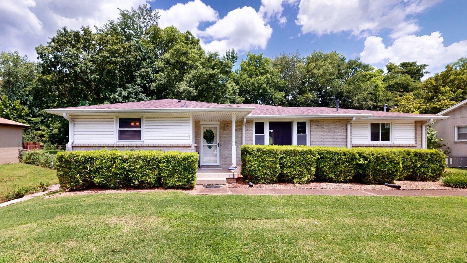
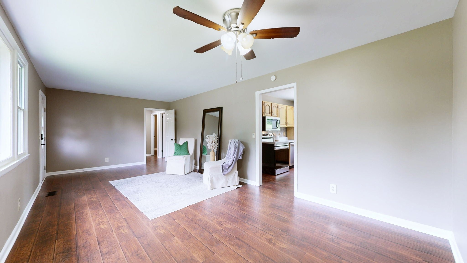
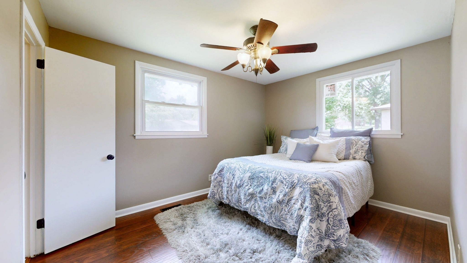
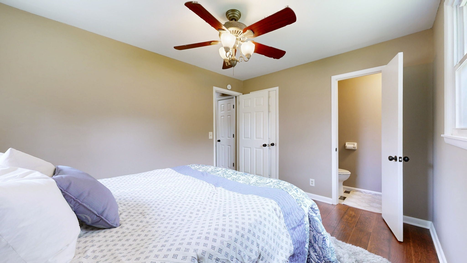
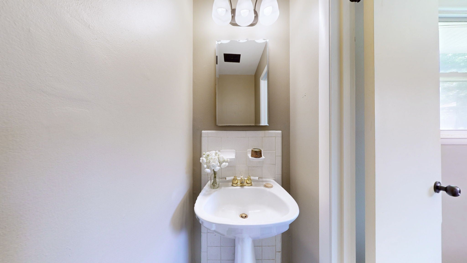
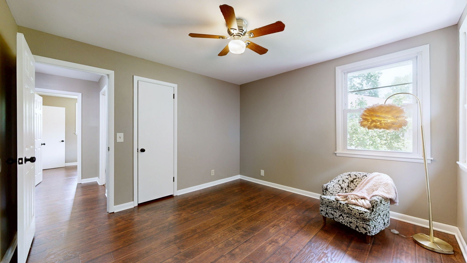
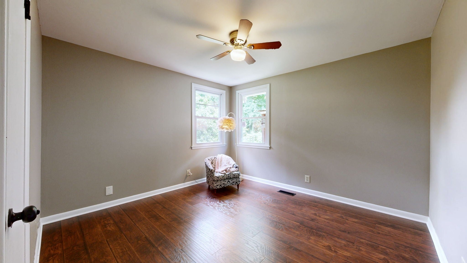
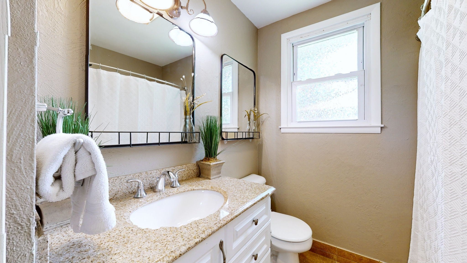
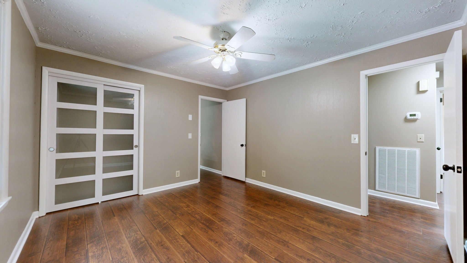
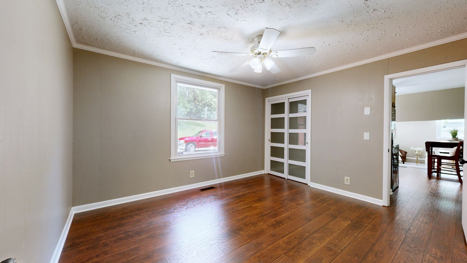
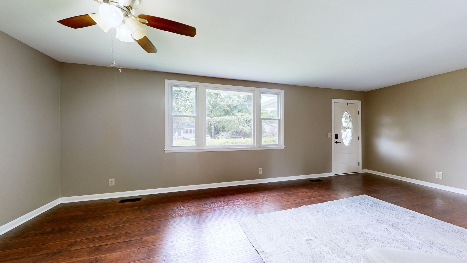
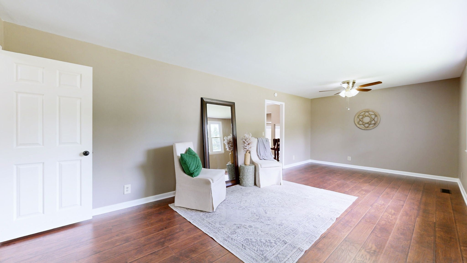
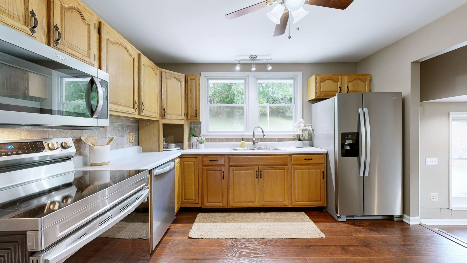
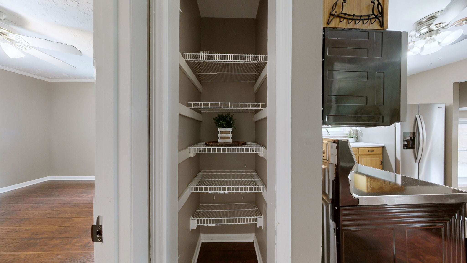
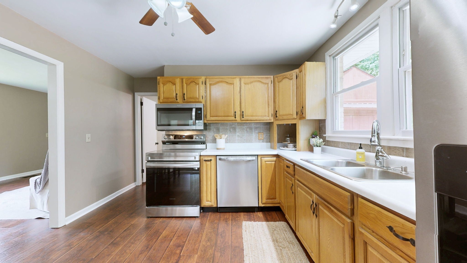
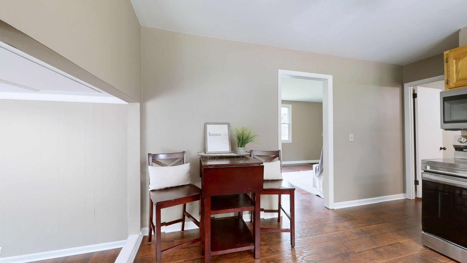
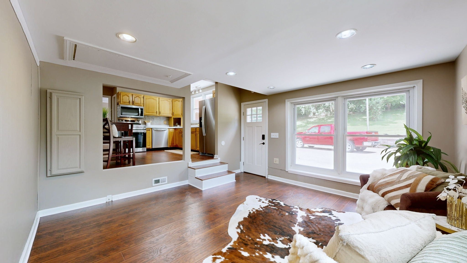
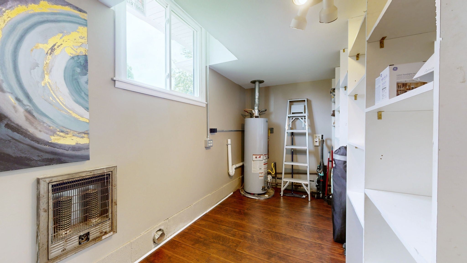
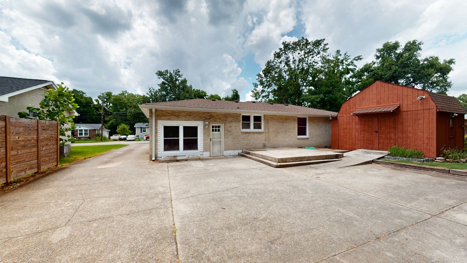
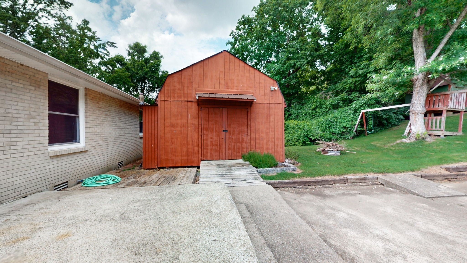
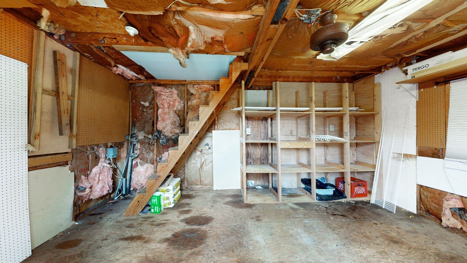
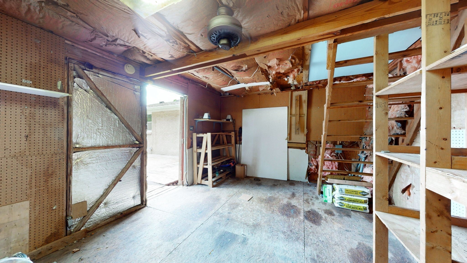
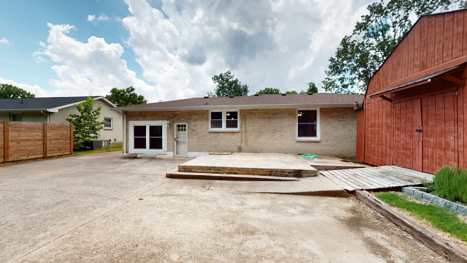
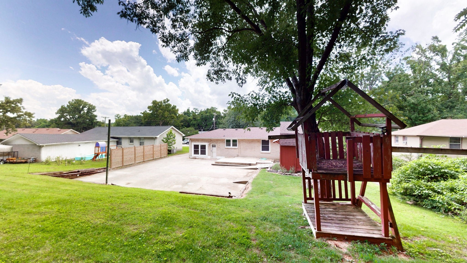
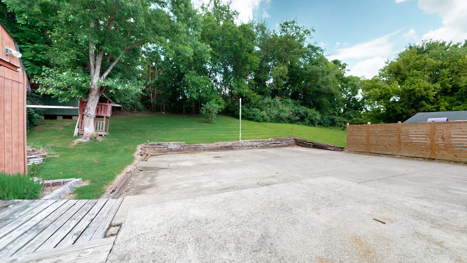
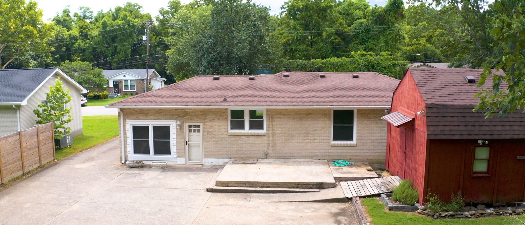
 Copyright 2025 RealTracs Solutions.
Copyright 2025 RealTracs Solutions.