$699,900 - 4212 Long Hollow Pike, Goodlettsville
- 3
- Bedrooms
- 2½
- Baths
- 3,007
- SQ. Feet
- 2.33
- Acres
This amazing, bright, and cheerful home offers complete privacy surrounded by nature, yet it's still conveniently located near all the conveniences you need- shopping, dining and all things Goodlettsville and downtown Nashville. Soaring ceilings, gleaming hardwood floors and huge windows allowing tons of natural light run throughout the home creating a welcome and inviting space. Decks on every level bring the outside in extending the indoor living space to its full potential. Amazing kitchen with custom cabinets, granite countertops, island with seating, tile backsplash and gas cooktop! Second floor Primary suite is a true retreat on its own level with private balcony, sunny reading nook and ensuite with jetted tub w. fireplace, dual vanities and tile shower. Secondary bedrooms on the main level offer their own private deck access and shared bathroom. Recent updates include a finished basement space for extra living and/or storage space. Laundry room with utility sink with extra room and 2 car attached garage. Beautiful place to call home! Tour today!
Essential Information
-
- MLS® #:
- 2938718
-
- Price:
- $699,900
-
- Bedrooms:
- 3
-
- Bathrooms:
- 2.50
-
- Full Baths:
- 2
-
- Half Baths:
- 1
-
- Square Footage:
- 3,007
-
- Acres:
- 2.33
-
- Year Built:
- 2008
-
- Type:
- Residential
-
- Sub-Type:
- Single Family Residence
-
- Style:
- Traditional
-
- Status:
- Active
Community Information
-
- Address:
- 4212 Long Hollow Pike
-
- Subdivision:
- Metzgar Estates
-
- City:
- Goodlettsville
-
- County:
- Sumner County, TN
-
- State:
- TN
-
- Zip Code:
- 37072
Amenities
-
- Parking Spaces:
- 2
-
- # of Garages:
- 2
-
- Garages:
- Garage Door Opener, Attached, Driveway, Gravel
-
- View:
- Valley
Interior
-
- Interior Features:
- Ceiling Fan(s), Extra Closets, Storage, Walk-In Closet(s), Entrance Foyer, Primary Bedroom Main Floor
-
- Appliances:
- Dishwasher, Refrigerator, Electric Oven, Gas Range
-
- Heating:
- Propane
-
- Cooling:
- Central Air
-
- Fireplace:
- Yes
-
- # of Fireplaces:
- 1
-
- # of Stories:
- 2
Exterior
-
- Lot Description:
- Rolling Slope
-
- Roof:
- Shingle
-
- Construction:
- Frame, Vinyl Siding
School Information
-
- Elementary:
- Madison Creek Elementary
-
- Middle:
- T. W. Hunter Middle School
-
- High:
- Beech Sr High School
Additional Information
-
- Date Listed:
- July 10th, 2025
-
- Days on Market:
- 9
Listing Details
- Listing Office:
- Redfin
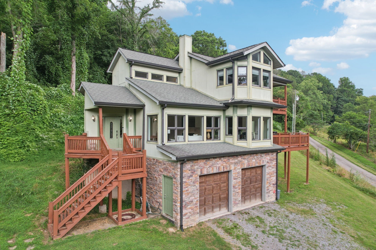
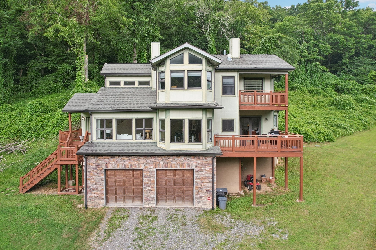
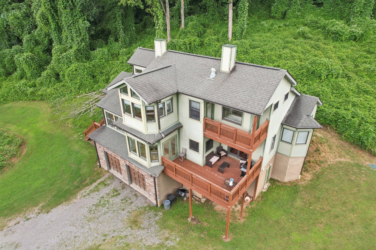
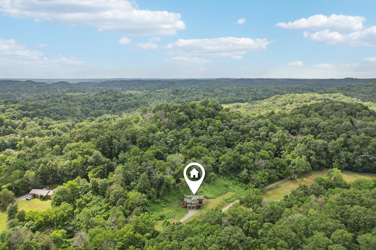
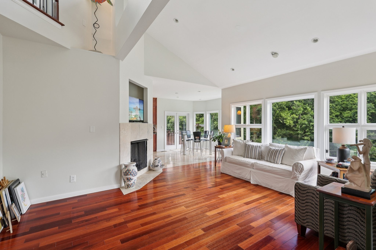
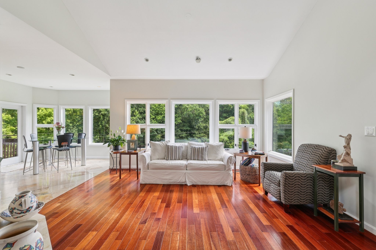
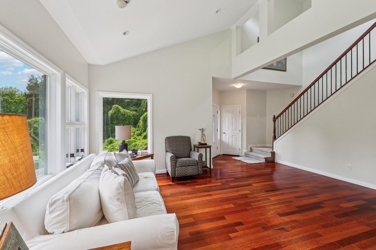
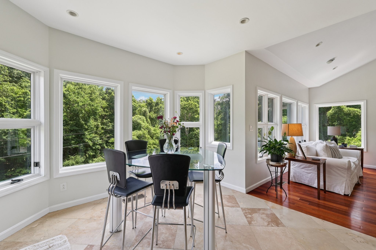
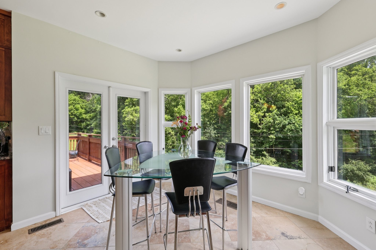
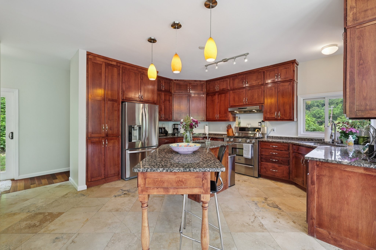
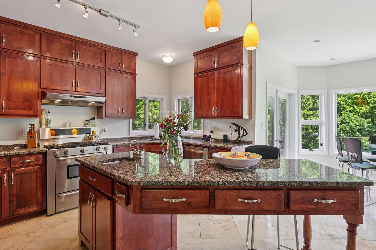
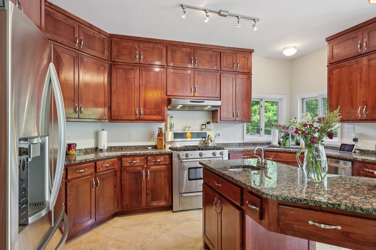
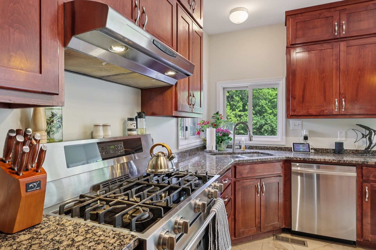
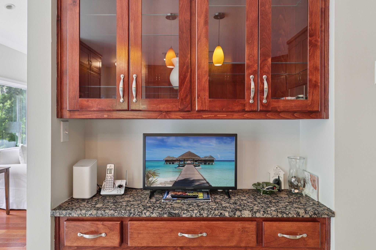
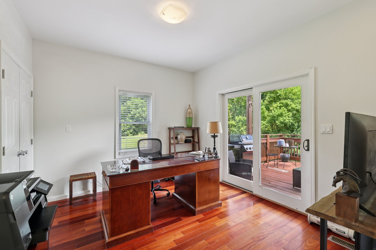
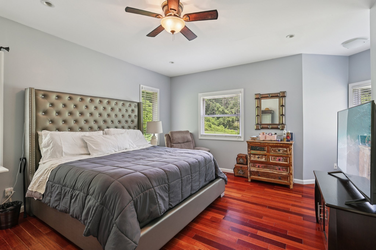
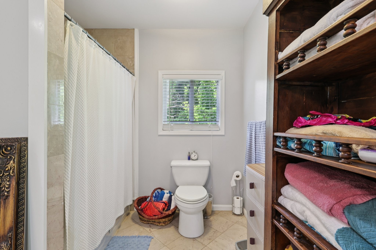
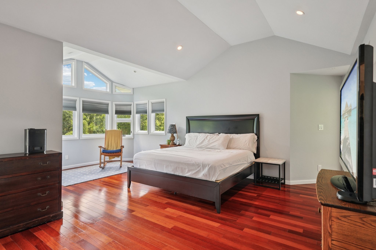
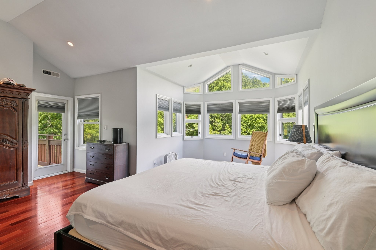
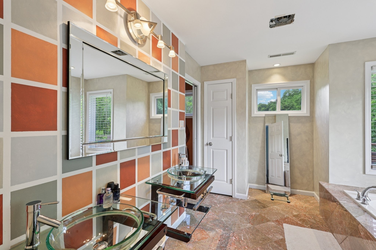
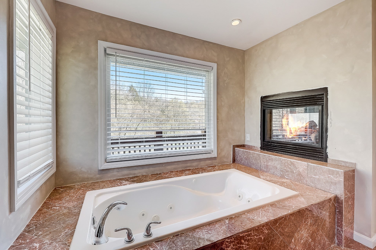
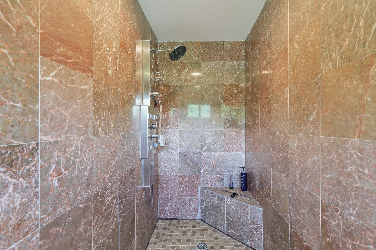
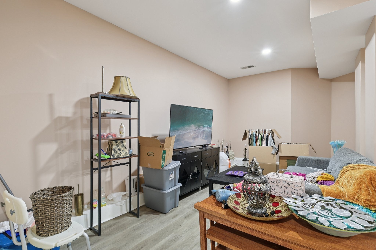
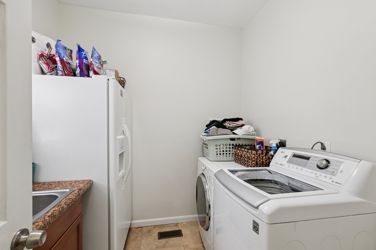
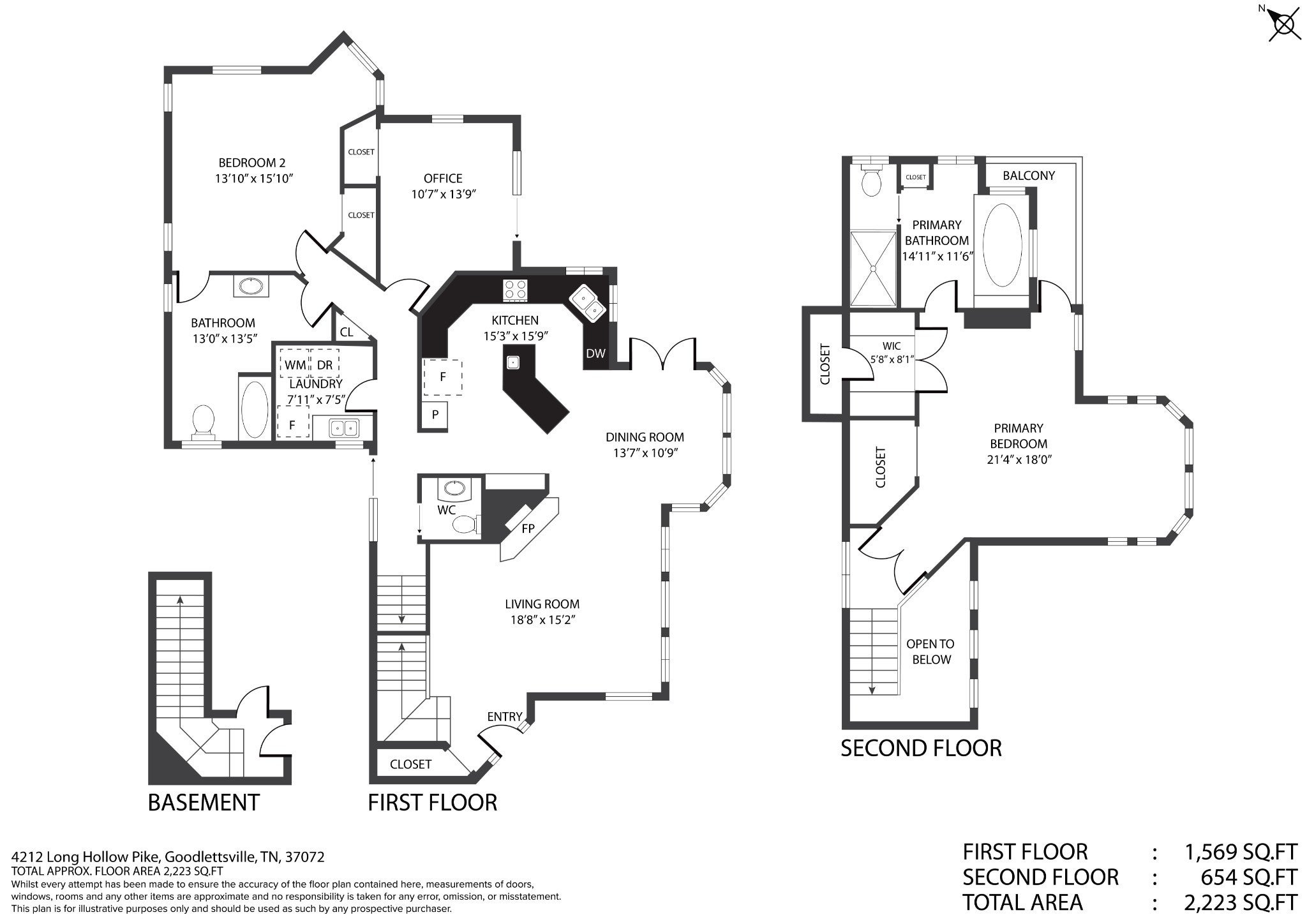
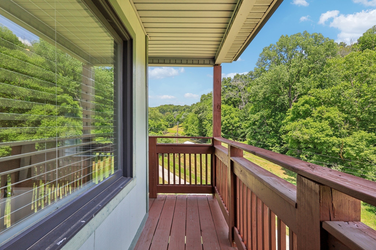
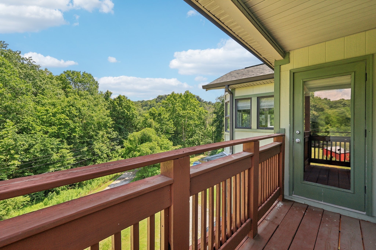
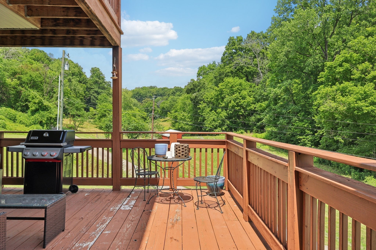
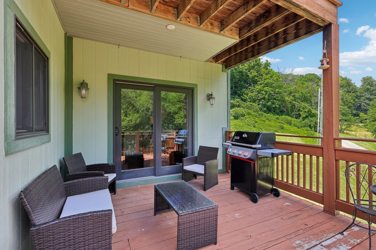
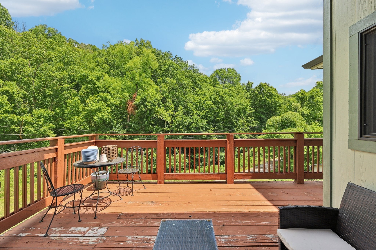
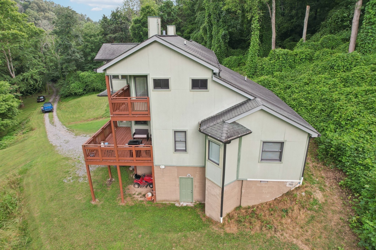
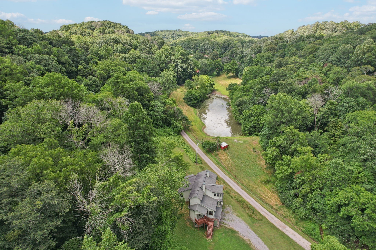
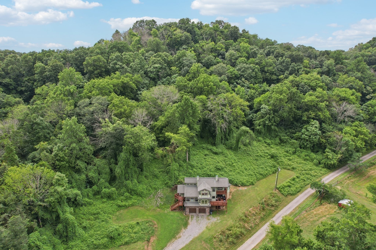
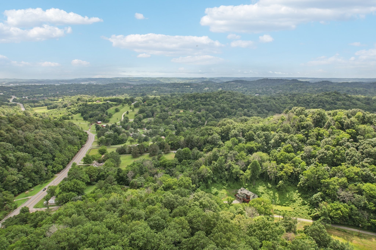
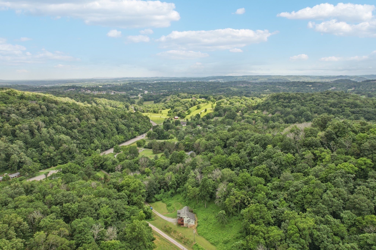
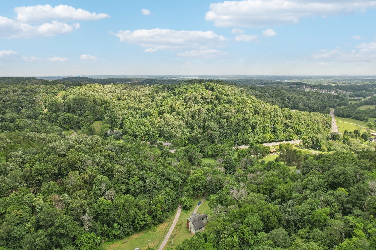
 Copyright 2025 RealTracs Solutions.
Copyright 2025 RealTracs Solutions.