$749,900 - 56 Westridge Court, Crossville
- 3
- Bedrooms
- 2
- Baths
- 2,708
- SQ. Feet
- 0.77
- Acres
Welcome to this amazing move in ready, custom-built home. Located on a cul-de-sac and overlooking #18 of The Brea Golf Course. The oversized lot, 0.77 acre, provides views, privacy and more. Open floorplan with custom features throughout including, hardwood floors, custom ceilings, custom cabinets. Entrance foyer opens to great room with 14' ceiling and feature display planter shelving. Corner gas log fireplace, access to screened in porch and extended deck area. The open floorplan includes dining area. Gourmet kitchen with an abundance of cabinets, granite countertops, island, pantry, desk area. Custom tile back splash, All appliances have been replaced within the last year, including the double oven range. Breakfast area, Light and bright sunroom overlooking the golf course, is the perfect spot to relax and entertain. This room is also accessed from the master suite. Master Suite with feature trey ceiling. Spacious ''Spa-like'' ensuite provides, dual vanities, jetted tub and large custom tiled walk-in shower. Refitted large walk-in closet with access to utility room, (which can also be accessed from hallway). Upper-level bonus room is perfect for guests, craft room, office and more! 2 spacious guest bedrooms & guest bathroom compliment the main level. Bedroom 3 has feature trey ceiling and access to the deck. For outdoor living: Screened in porch is perfect for entertaining and that morning coffee area, access to extended deck for the enjoyment of the golf course. A sealed walk -in crawl space provides storage, workshop area. Whole house water filtration system and new hot water heater. Oversized, 700 sq ft, garage is another feature of the home. This home is truly move in ready and your opportunity to enjoy golf front living at its finest.
Essential Information
-
- MLS® #:
- 2937940
-
- Price:
- $749,900
-
- Bedrooms:
- 3
-
- Bathrooms:
- 2.00
-
- Full Baths:
- 2
-
- Square Footage:
- 2,708
-
- Acres:
- 0.77
-
- Year Built:
- 2011
-
- Type:
- Residential
-
- Sub-Type:
- Single Family Residence
-
- Style:
- Traditional
-
- Status:
- Active
Community Information
-
- Address:
- 56 Westridge Court
-
- Subdivision:
- FOREST HILLS
-
- City:
- Crossville
-
- County:
- Cumberland County, TN
-
- State:
- TN
-
- Zip Code:
- 38558
Amenities
-
- Amenities:
- Pool, Golf Course, Playground, Sidewalks
-
- Utilities:
- Electricity Available, Water Available
-
- Parking Spaces:
- 2
-
- # of Garages:
- 2
-
- Garages:
- Attached
Interior
-
- Interior Features:
- Walk-In Closet(s), Pantry, Ceiling Fan(s), Primary Bedroom Main Floor
-
- Appliances:
- Dishwasher, Disposal, Microwave, Range, Refrigerator, Oven, Humidifier
-
- Heating:
- Central, Electric, Propane
-
- Cooling:
- Central Air, Ceiling Fan(s)
-
- Fireplace:
- Yes
-
- # of Fireplaces:
- 1
-
- # of Stories:
- 2
Exterior
-
- Lot Description:
- Cul-De-Sac, Private, Other
-
- Construction:
- Frame, Vinyl Siding, Other, Brick
Additional Information
-
- Days on Market:
- 57
Listing Details
- Listing Office:
- Century 21 Fountain Realty, Llc
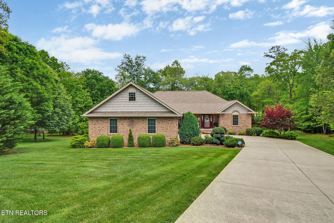
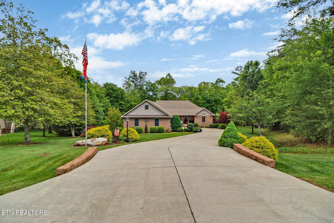
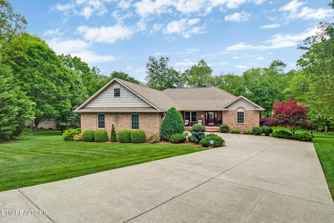
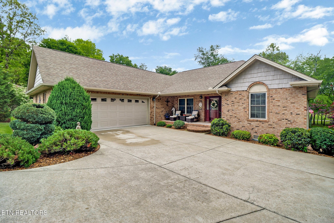
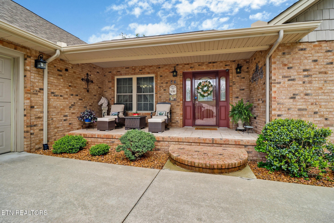
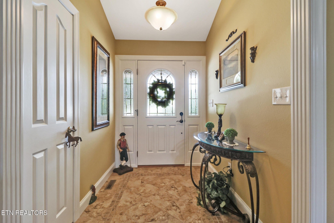
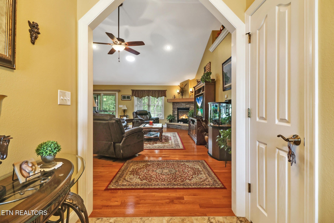
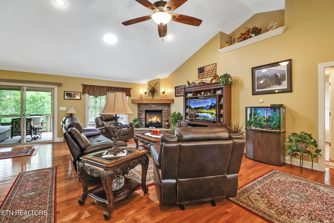
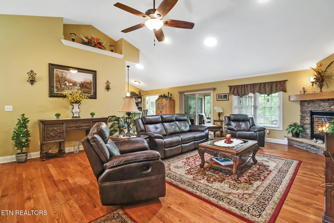
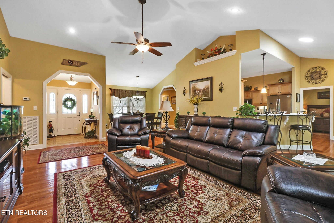
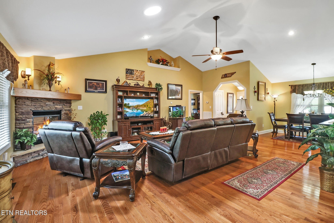
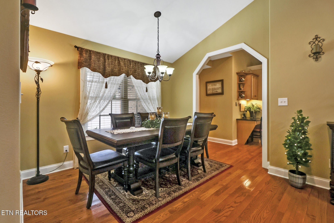
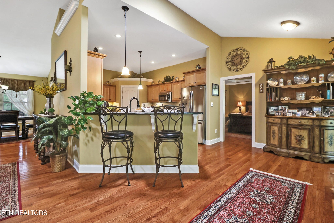
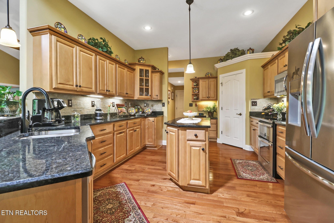
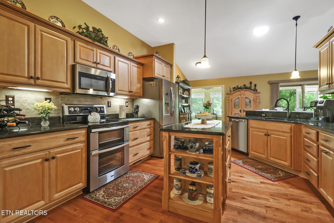
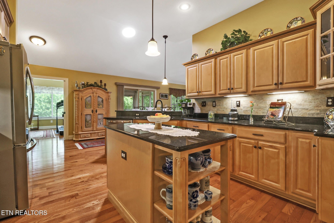
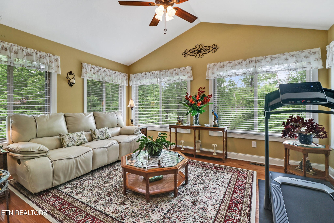
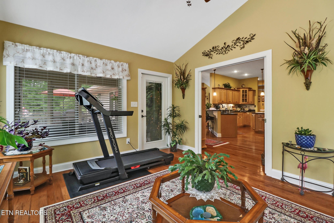
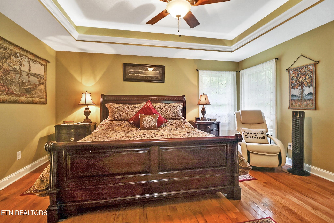
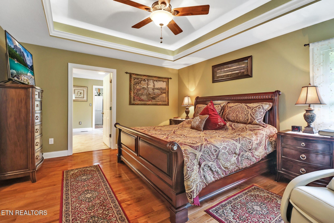
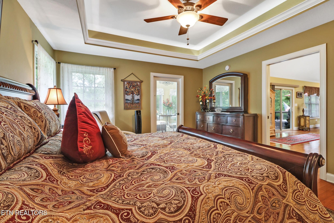
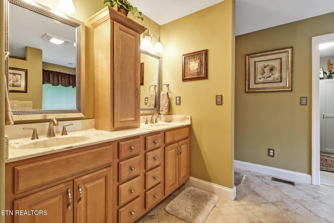
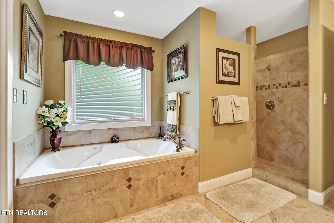
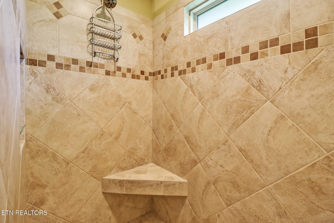
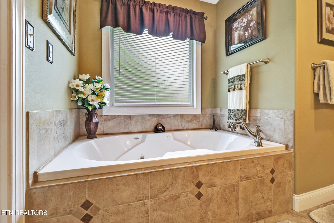
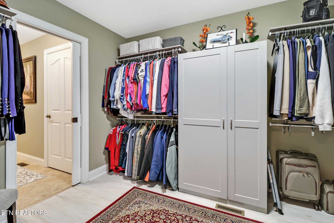
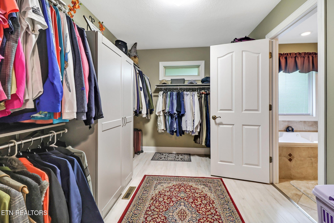
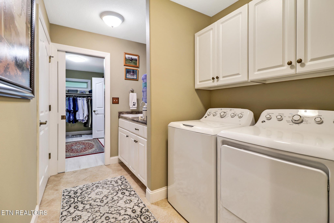
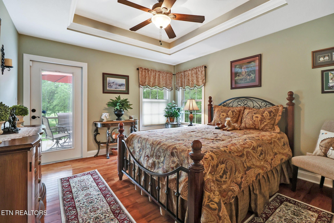
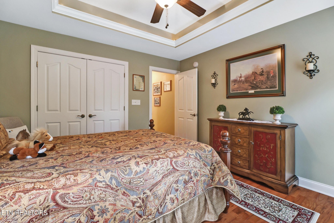
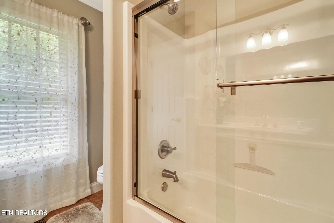
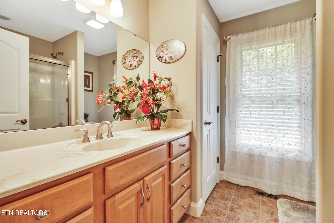
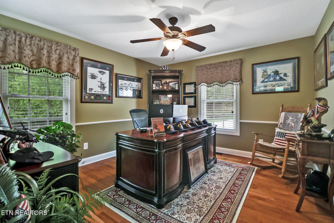
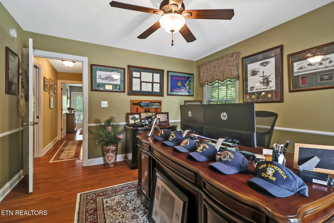
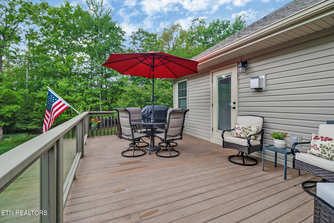
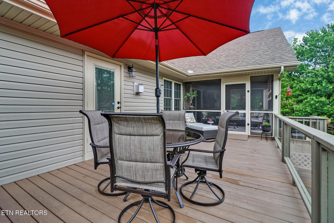
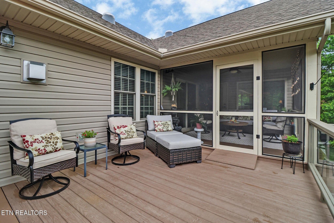
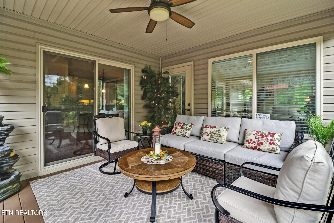
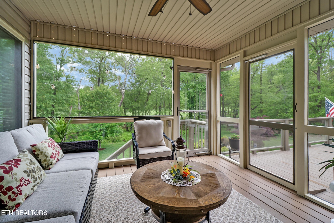
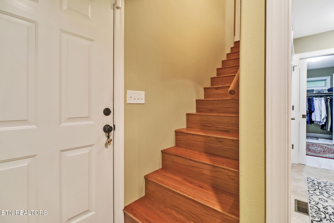
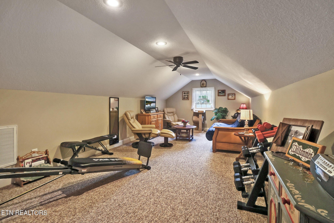
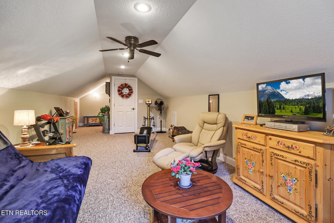
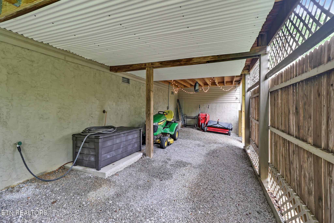
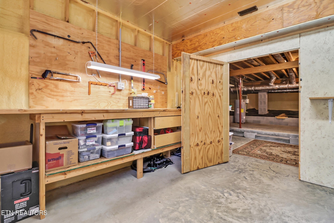
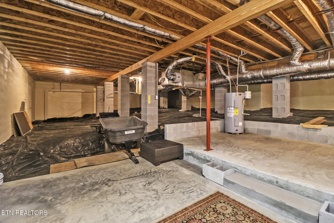
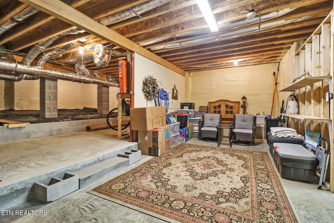
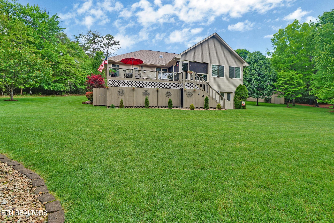
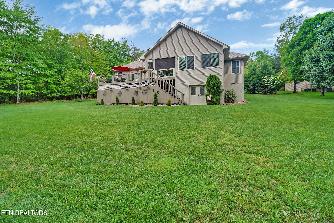
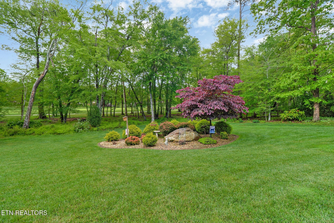
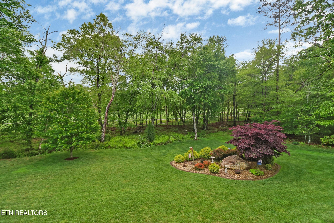
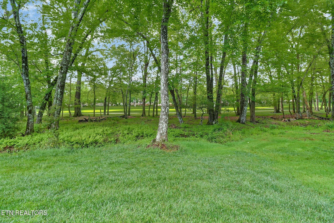
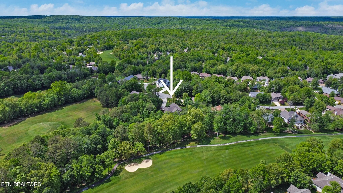
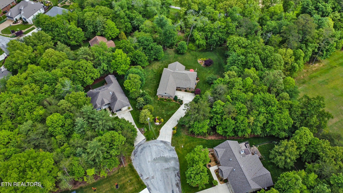
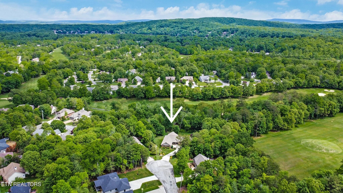
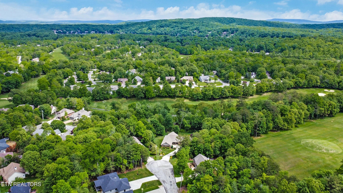
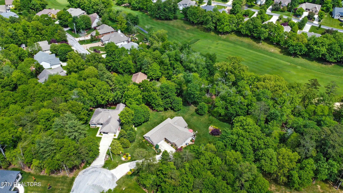
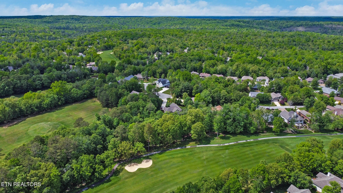
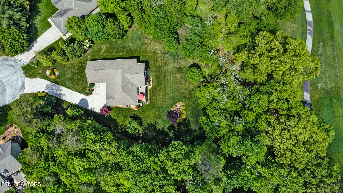
 Copyright 2025 RealTracs Solutions.
Copyright 2025 RealTracs Solutions.