$648,300 - 404 Rawling Ln, Gallatin
- 5
- Bedrooms
- 4
- Baths
- 3,432
- SQ. Feet
- 2025
- Year Built
5.25% FHA/VA 30 year fixed rate available with our preferred lender! The Rushmore features 5 bedrooms, 3.5 baths, and a total of 3,432 square feet. One of the highlights of this extraordinary floor plan is not one, but two primary suites - one on the main level and another upstairs! This makes it perfect for accommodating extended family or older children who need their own space. Another unique feature of the Rushmore is the dual laundry rooms - no more carrying clothes up and down the stairs! Elevate your living experience with the bonus room featuring a vaulted ceiling, perfect for relaxation or entertainment. Additionally, the Rushmore home offers finished storage spaces throughout the home, allowing you to easily keep your belongings organized and out of sight. If you're looking for a versatile and spacious home that caters to your family's specific needs, look no further than the Rushmore.
Essential Information
-
- MLS® #:
- 2937059
-
- Price:
- $648,300
-
- Bedrooms:
- 5
-
- Bathrooms:
- 4.00
-
- Full Baths:
- 4
-
- Square Footage:
- 3,432
-
- Acres:
- 0.00
-
- Year Built:
- 2025
-
- Type:
- Residential
-
- Sub-Type:
- Single Family Residence
-
- Status:
- Active
Community Information
-
- Address:
- 404 Rawling Ln
-
- Subdivision:
- McCain's Station
-
- City:
- Gallatin
-
- County:
- Sumner County, TN
-
- State:
- TN
-
- Zip Code:
- 37066
Amenities
-
- Amenities:
- Playground, Sidewalks, Underground Utilities
-
- Utilities:
- Water Available
-
- Parking Spaces:
- 2
-
- # of Garages:
- 2
-
- Garages:
- Garage Door Opener, Garage Faces Front
Interior
-
- Interior Features:
- Entrance Foyer, Extra Closets, Open Floorplan, Pantry, Walk-In Closet(s)
-
- Appliances:
- Double Oven, Cooktop, Dishwasher, Disposal, Microwave, Stainless Steel Appliance(s)
-
- Heating:
- Central
-
- Cooling:
- Central Air
-
- Fireplace:
- Yes
-
- # of Fireplaces:
- 1
-
- # of Stories:
- 2
Exterior
-
- Construction:
- Hardboard Siding, Brick
School Information
-
- Elementary:
- Station Camp Elementary
-
- Middle:
- Station Camp Middle School
-
- High:
- Station Camp High School
Additional Information
-
- Date Listed:
- July 10th, 2025
-
- Days on Market:
- 35
Listing Details
- Listing Office:
- Castlerock Dba The Jones Company
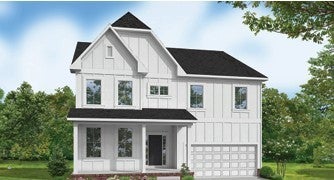
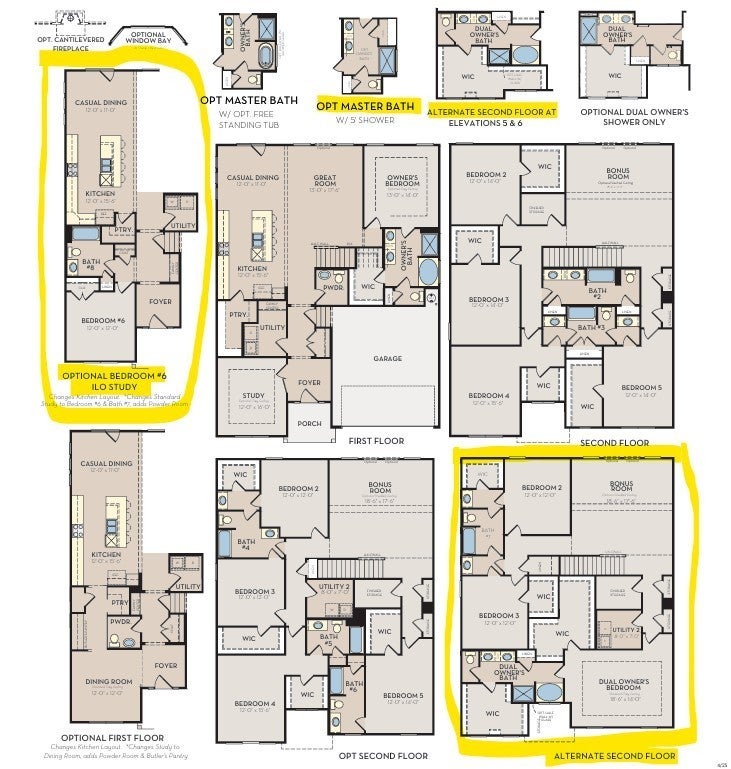

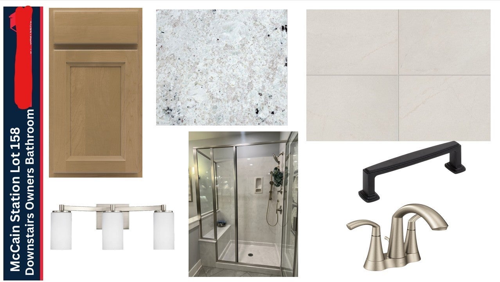
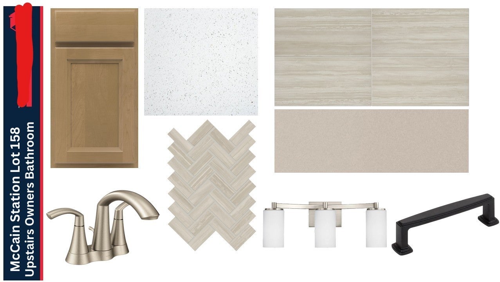
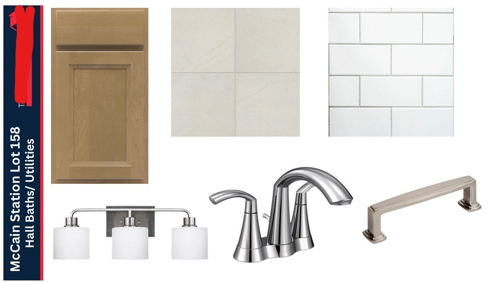
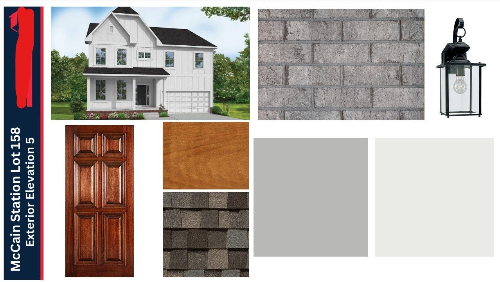
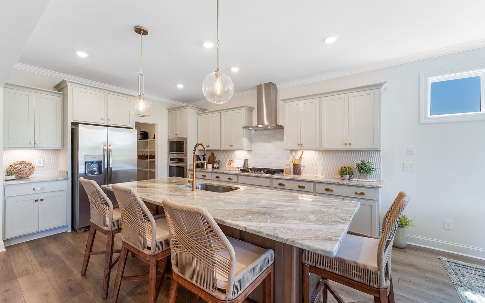
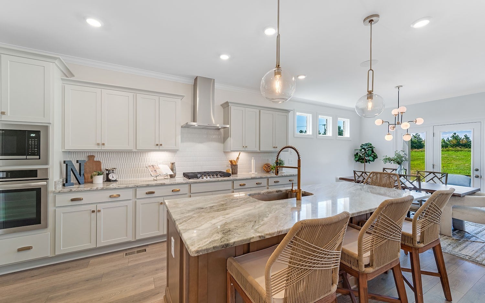
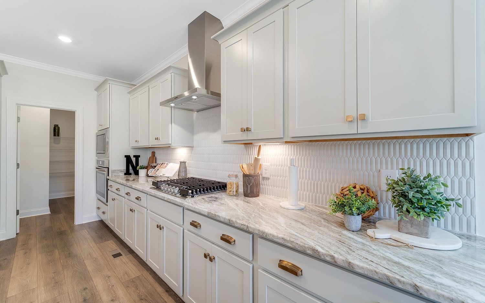
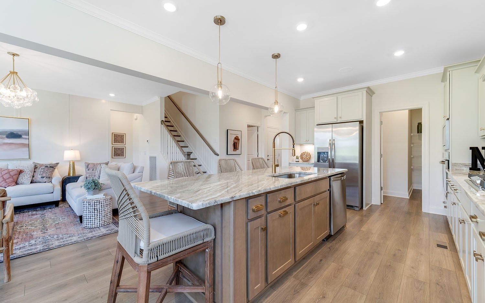
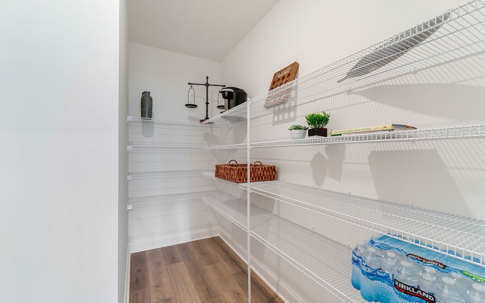
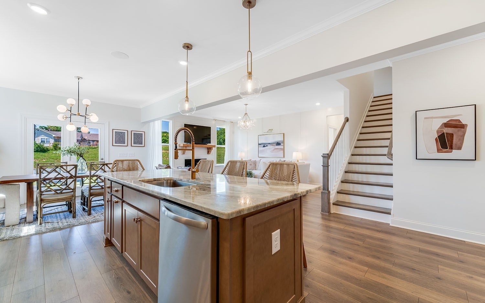
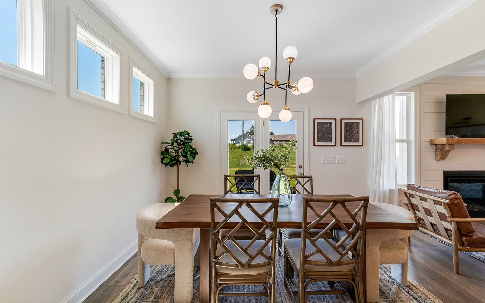
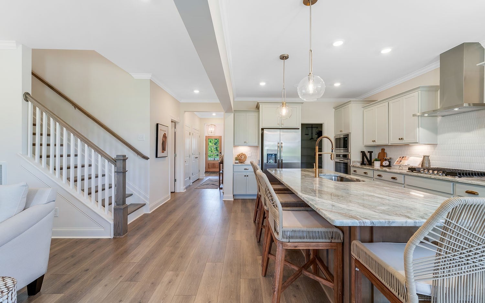
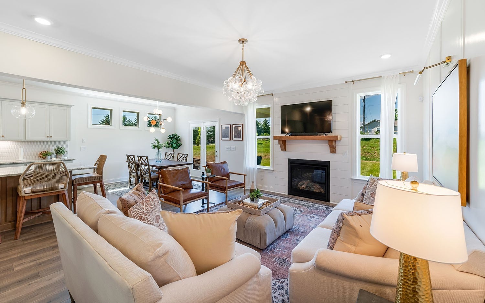
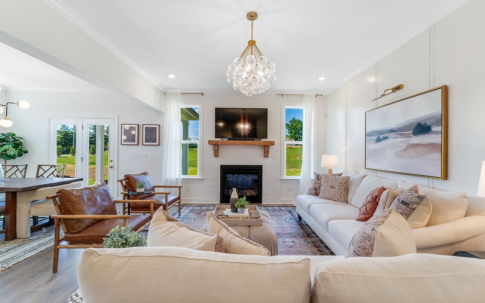
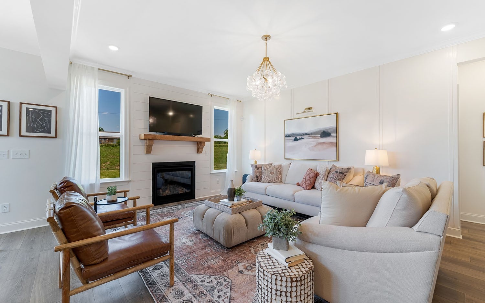
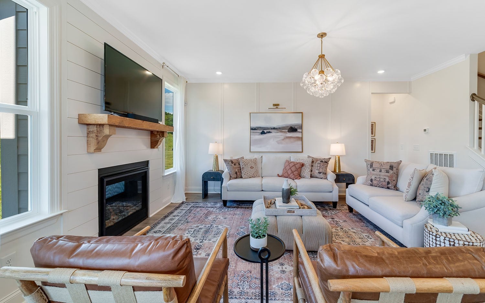
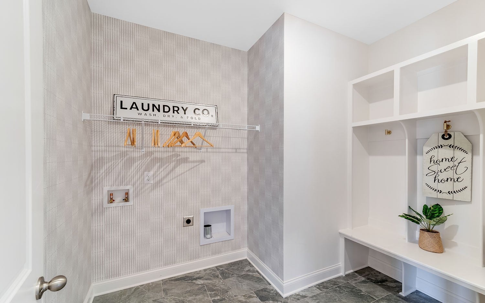

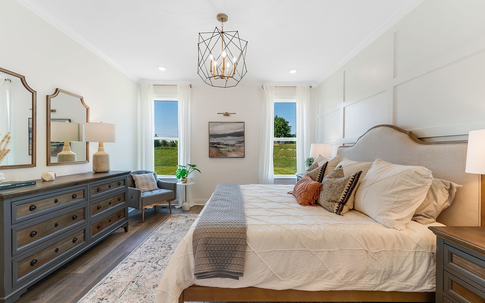
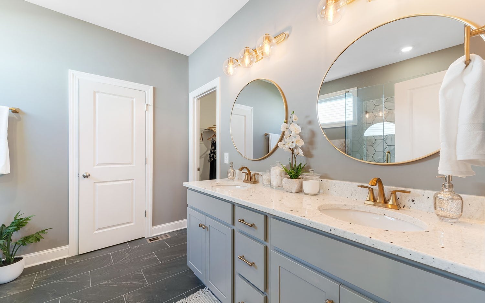
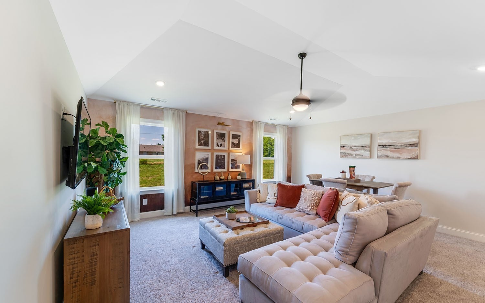
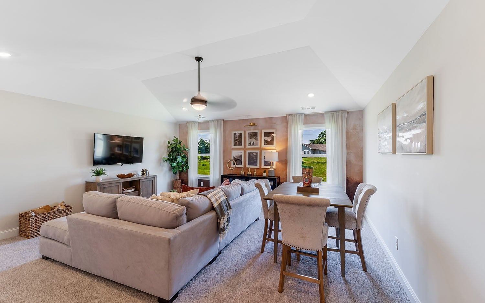
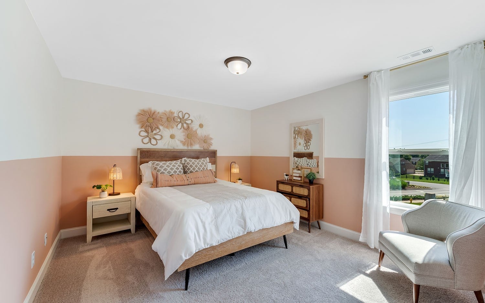
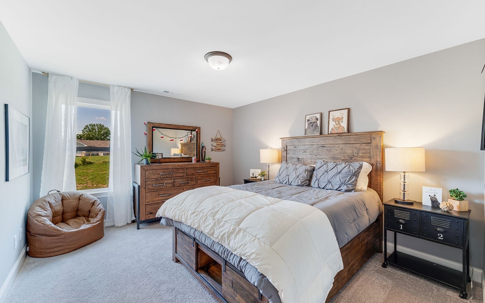
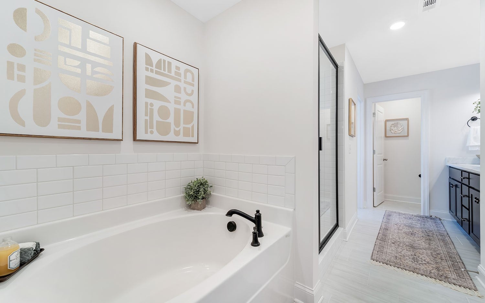
 Copyright 2025 RealTracs Solutions.
Copyright 2025 RealTracs Solutions.