$729,000 - 1969 Ashburn Ct, Nolensville
- 4
- Bedrooms
- 2½
- Baths
- 2,395
- SQ. Feet
- 0.22
- Acres
Welcome to 1969 Ashburn Ct. in the highly sought-after Winterset Woods community! This beautiful cul-de-sac home is perfect for both relaxing and entertaining, with an open-concept kitchen and living room featuring vaulted ceilings. If you work from home, you'll love the main-level office with French doors for added privacy. All bedrooms are upstairs, each with generous closets, and the freshly updated flooring and paint throughout the main level and hallway give the home a bright, welcoming feel. The private, tree-lined lot offers a serene escape, while the neighborhood's convenient location makes it easy to walk or bike to nearby schools, the Nolensville Rec Center, Sonic, the library, and more. Plus, you're just a 2-minute stroll from the community pool and playground. This home is truly a gem – make sure to see it before it’s gone! Roof - 3 yrs old and HVAC - 4 yrs old. Washer, dryer and kitchen refrigerator to remain.
Essential Information
-
- MLS® #:
- 2937053
-
- Price:
- $729,000
-
- Bedrooms:
- 4
-
- Bathrooms:
- 2.50
-
- Full Baths:
- 2
-
- Half Baths:
- 1
-
- Square Footage:
- 2,395
-
- Acres:
- 0.22
-
- Year Built:
- 2006
-
- Type:
- Residential
-
- Sub-Type:
- Single Family Residence
-
- Style:
- Traditional
-
- Status:
- Active
Community Information
-
- Address:
- 1969 Ashburn Ct
-
- Subdivision:
- Winterset Woods Sec 4-A
-
- City:
- Nolensville
-
- County:
- Williamson County, TN
-
- State:
- TN
-
- Zip Code:
- 37135
Amenities
-
- Amenities:
- Playground, Pool, Sidewalks, Underground Utilities
-
- Utilities:
- Electricity Available, Water Available
-
- Parking Spaces:
- 6
-
- # of Garages:
- 2
-
- Garages:
- Garage Door Opener, Garage Faces Front, Concrete
Interior
-
- Interior Features:
- Ceiling Fan(s), Entrance Foyer, High Ceilings, Hot Tub, Open Floorplan, Pantry, Walk-In Closet(s)
-
- Appliances:
- Gas Range, Dishwasher, Microwave, Stainless Steel Appliance(s)
-
- Heating:
- Central, Electric
-
- Cooling:
- Ceiling Fan(s), Central Air, Electric
-
- Fireplace:
- Yes
-
- # of Fireplaces:
- 1
-
- # of Stories:
- 2
Exterior
-
- Lot Description:
- Cul-De-Sac, Sloped, Wooded
-
- Roof:
- Shingle
-
- Construction:
- Brick, Vinyl Siding
School Information
-
- Elementary:
- Sunset Elementary School
-
- Middle:
- Sunset Middle School
-
- High:
- Nolensville High School
Additional Information
-
- Date Listed:
- July 11th, 2025
-
- Days on Market:
- 3
Listing Details
- Listing Office:
- Benchmark Realty, Llc
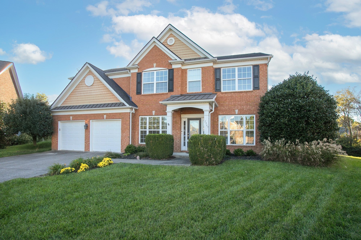
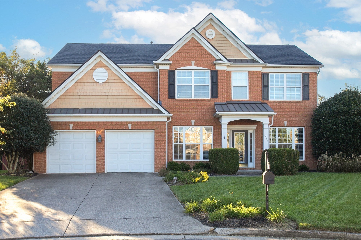
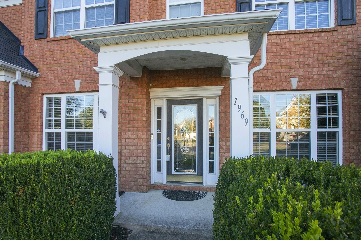
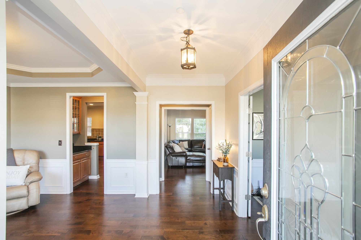
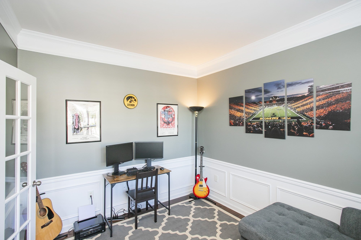
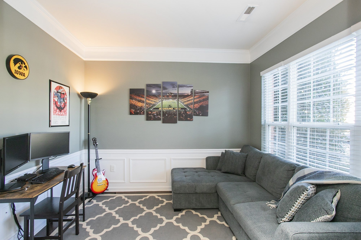
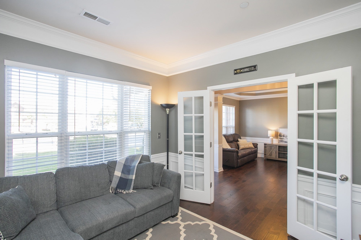
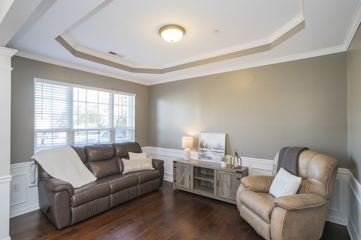
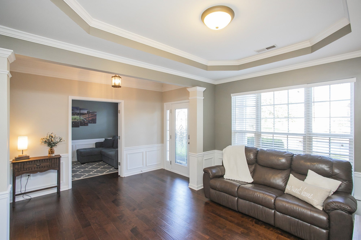
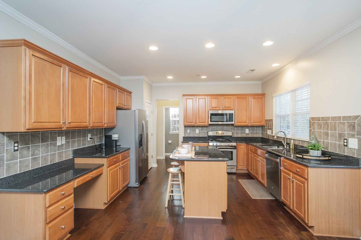
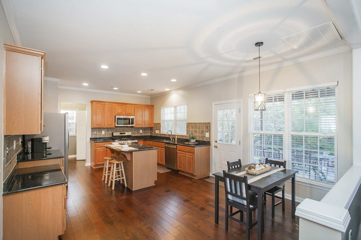
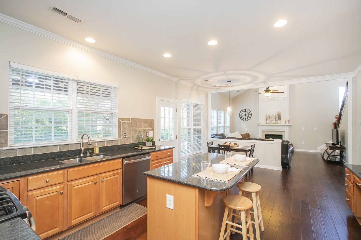
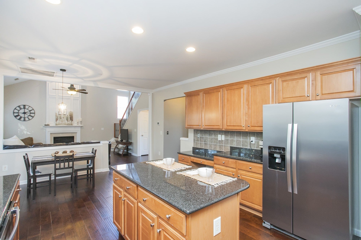
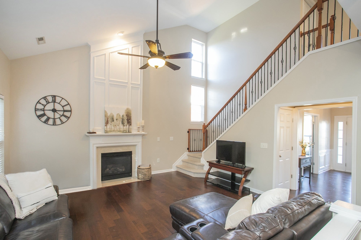
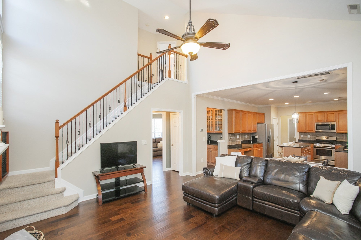
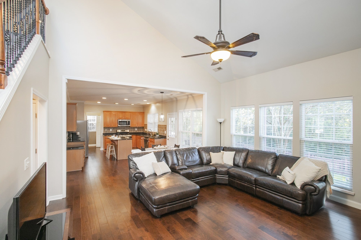
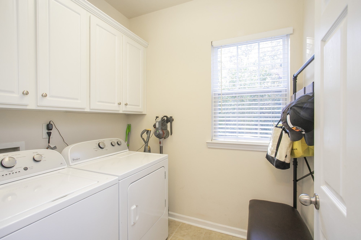
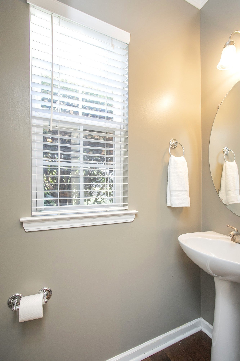
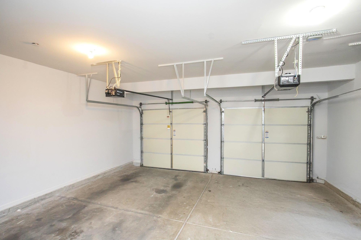
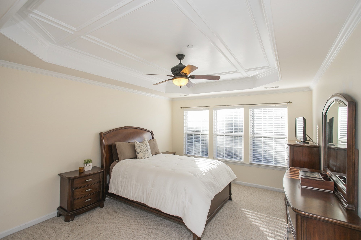
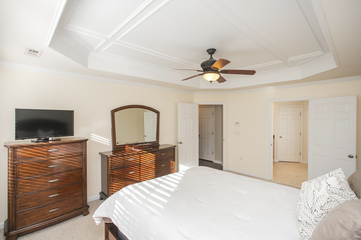
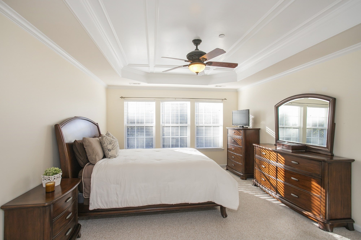
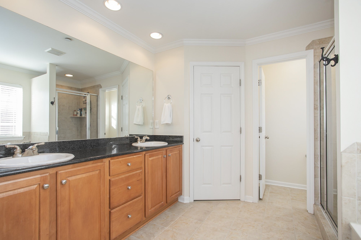
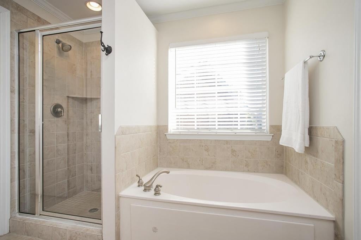
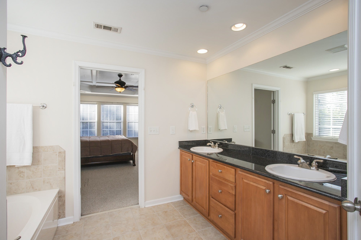
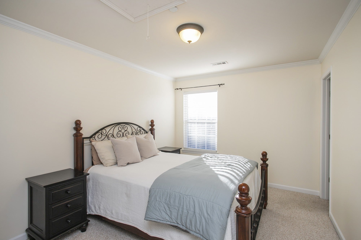
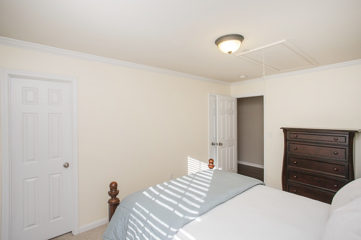
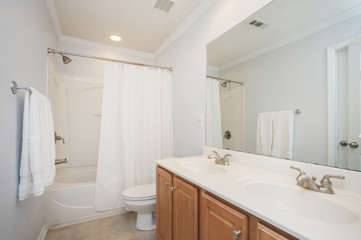
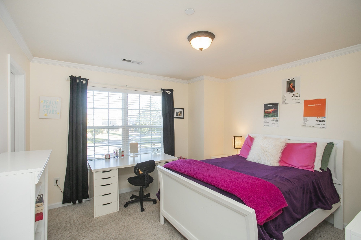
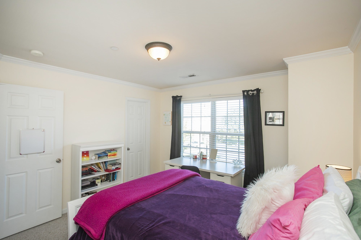
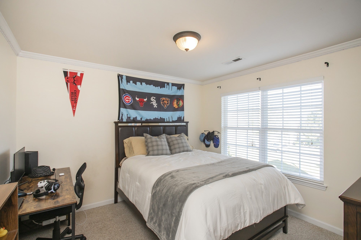
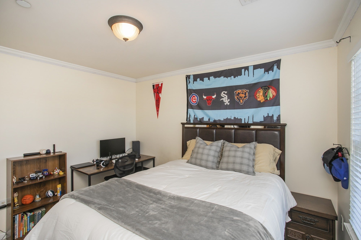
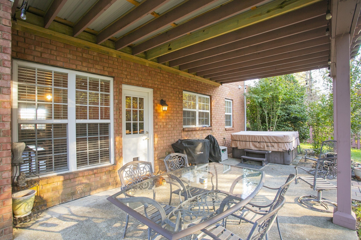
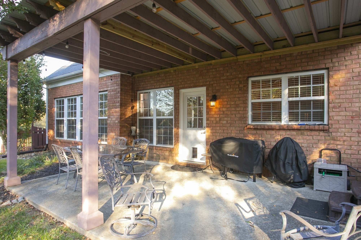
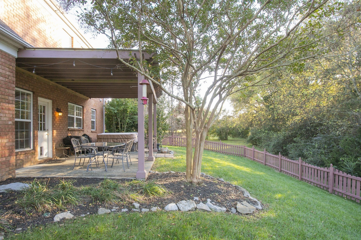
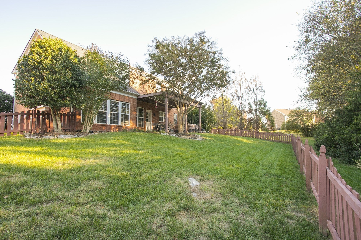
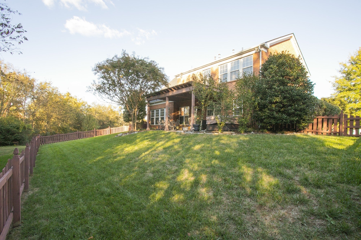
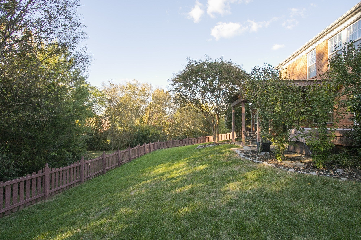
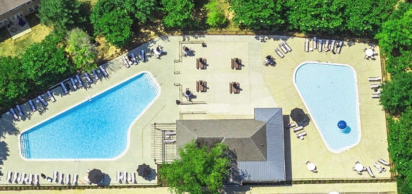
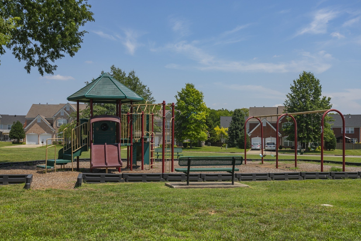
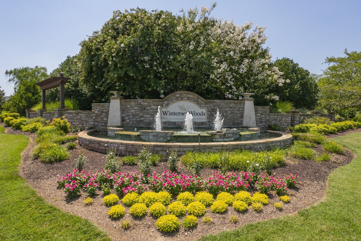
 Copyright 2025 RealTracs Solutions.
Copyright 2025 RealTracs Solutions.