$369,500 - 400 Herron Dr 219, Nashville
- 2
- Bedrooms
- 2
- Baths
- 1,096
- SQ. Feet
- 0.03
- Acres
Experience the perfect blend of style, comfort, and location in this beautifully designed 2-bedroom, 2-bathroom condo in the heart of Nashville with spectacular downtown views! Step into a bright, modern kitchen featuring sleek stainless steel appliances and a butcher block island—ideal for everything from quick breakfasts to hosting friends. The open-concept living space boasts a stylish shiplap accent wall and flows seamlessly onto a private terrace with pool views—your own serene spot for morning coffee or evening unwinding. Both bedrooms are generously sized, each with its own en-suite bathroom and spacious walk-in closet, offering ultimate privacy and relaxation. Outside your door, enjoy access to top-notch amenities, including a resort-style pool, entertainment lounges, conference rooms, pet relief areas, and more. Whether you're searching for a low-maintenance lifestyle or a smart investment in one of Nashville’s most vibrant neighborhoods, this condo delivers on every front—location, luxury, and convenience all in one. Up to 1% lender credit on the loan amount when buyer uses Seller's Preferred Lender.
Essential Information
-
- MLS® #:
- 2936831
-
- Price:
- $369,500
-
- Bedrooms:
- 2
-
- Bathrooms:
- 2.00
-
- Full Baths:
- 2
-
- Square Footage:
- 1,096
-
- Acres:
- 0.03
-
- Year Built:
- 2018
-
- Type:
- Residential
-
- Sub-Type:
- Apartment
-
- Style:
- Contemporary
-
- Status:
- Active
Community Information
-
- Address:
- 400 Herron Dr 219
-
- Subdivision:
- Alloy
-
- City:
- Nashville
-
- County:
- Davidson County, TN
-
- State:
- TN
-
- Zip Code:
- 37210
Amenities
-
- Amenities:
- Clubhouse, Park, Pool
-
- Utilities:
- Electricity Available, Water Available, Cable Connected
-
- Parking Spaces:
- 2
Interior
-
- Interior Features:
- Ceiling Fan(s), Elevator, Smart Thermostat, Walk-In Closet(s), High Speed Internet, Kitchen Island
-
- Appliances:
- Electric Oven, Range, Dishwasher, Disposal, Dryer, Ice Maker, Microwave, Refrigerator, Stainless Steel Appliance(s), Washer
-
- Heating:
- Central, Electric
-
- Cooling:
- Central Air, Electric
-
- # of Stories:
- 1
Exterior
-
- Exterior Features:
- Gas Grill
-
- Lot Description:
- Level
-
- Construction:
- Aluminum Siding
School Information
-
- Elementary:
- John B. Whitsitt Elementary
-
- Middle:
- Cameron College Preparatory
-
- High:
- Glencliff High School
Additional Information
-
- Date Listed:
- July 10th, 2025
-
- Days on Market:
- 10
Listing Details
- Listing Office:
- The Ashton Real Estate Group Of Re/max Advantage
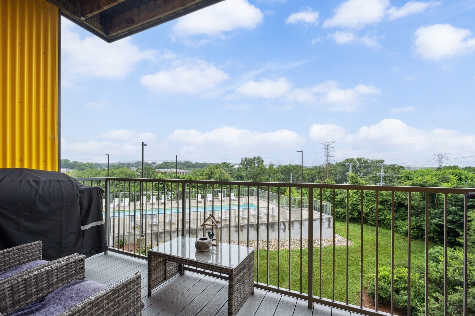
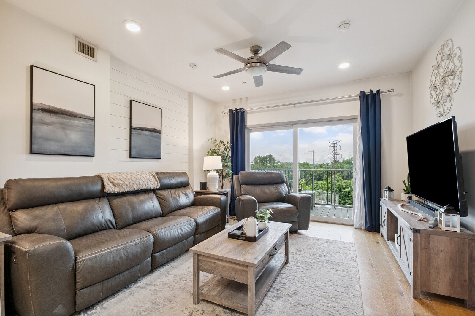
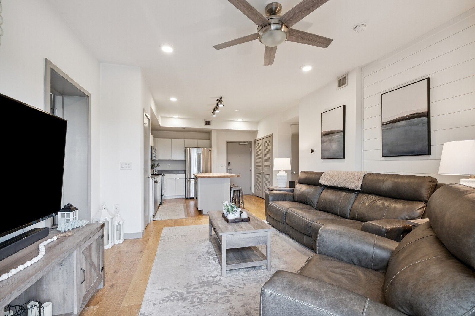
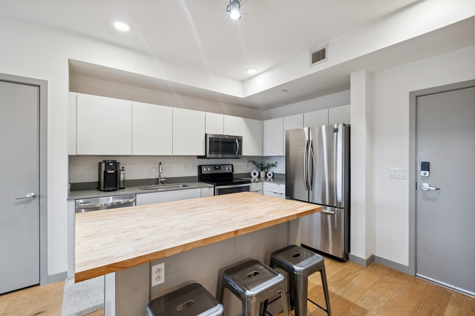
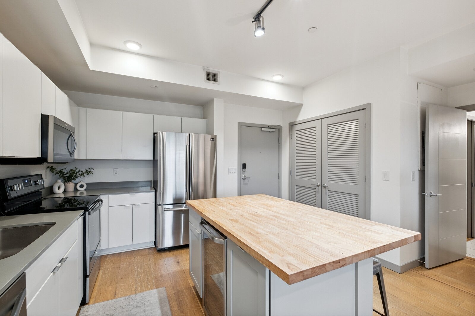
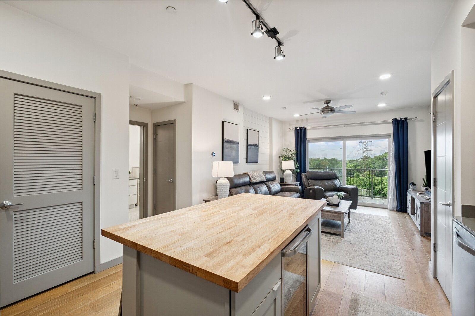
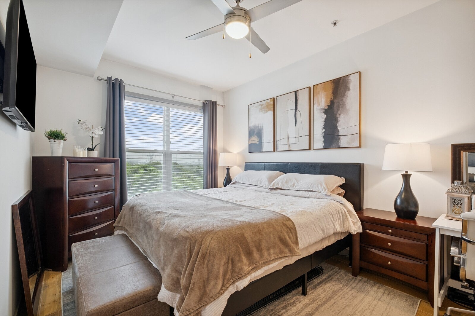
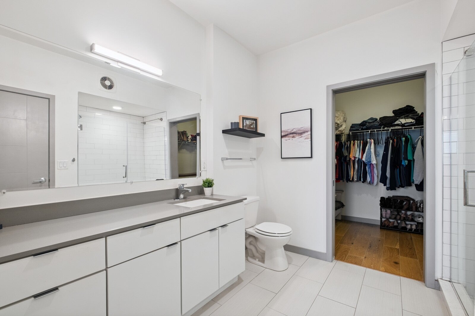
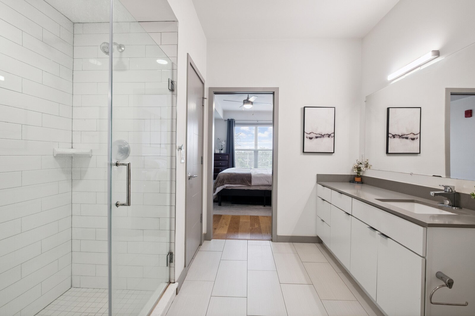
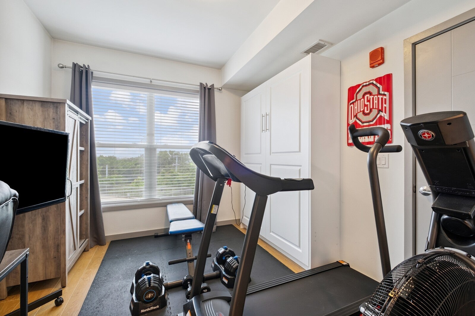
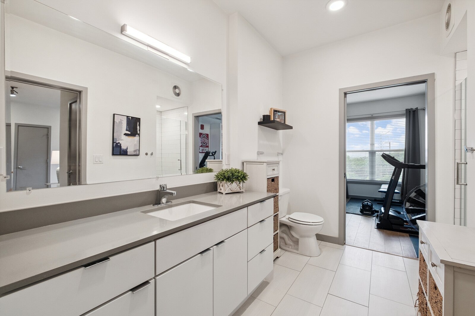
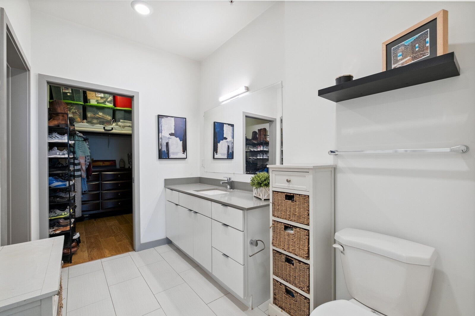
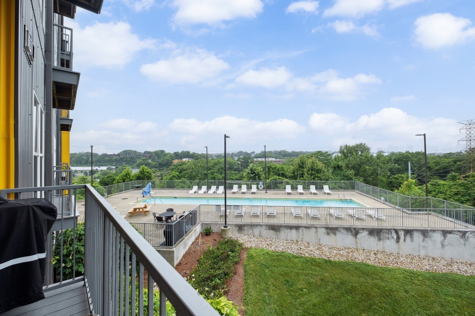
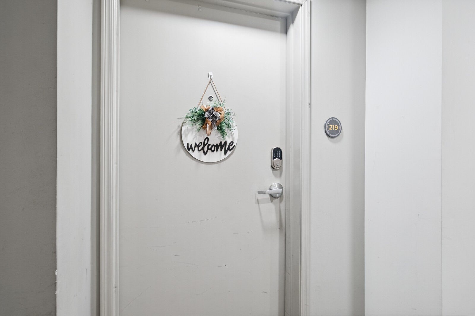
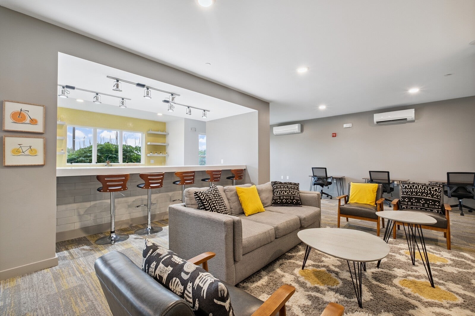
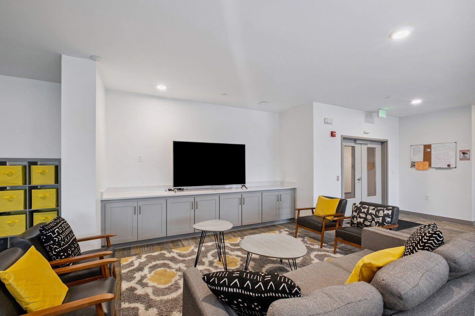
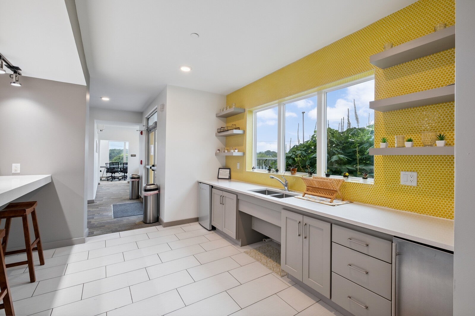
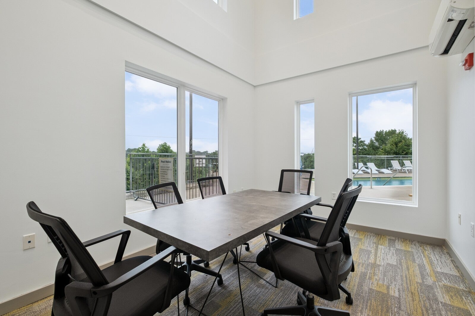
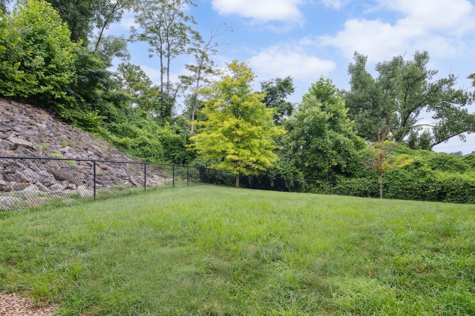
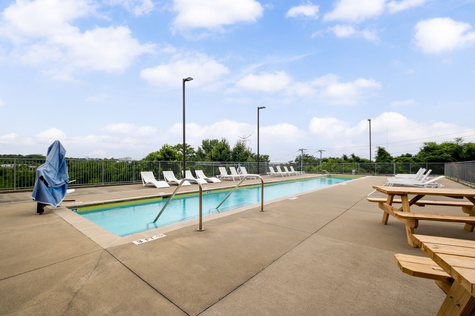
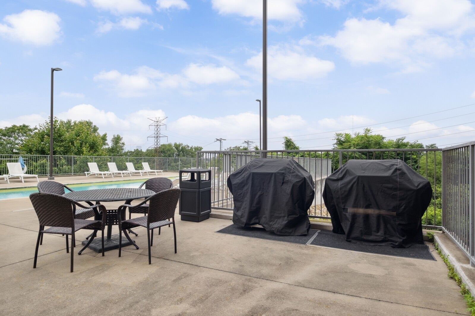
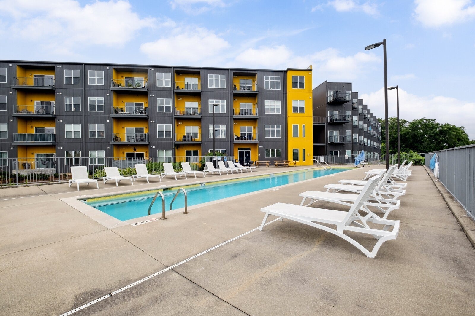
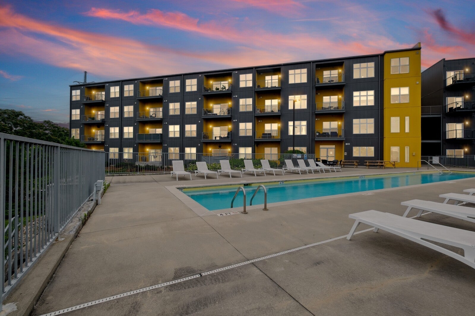
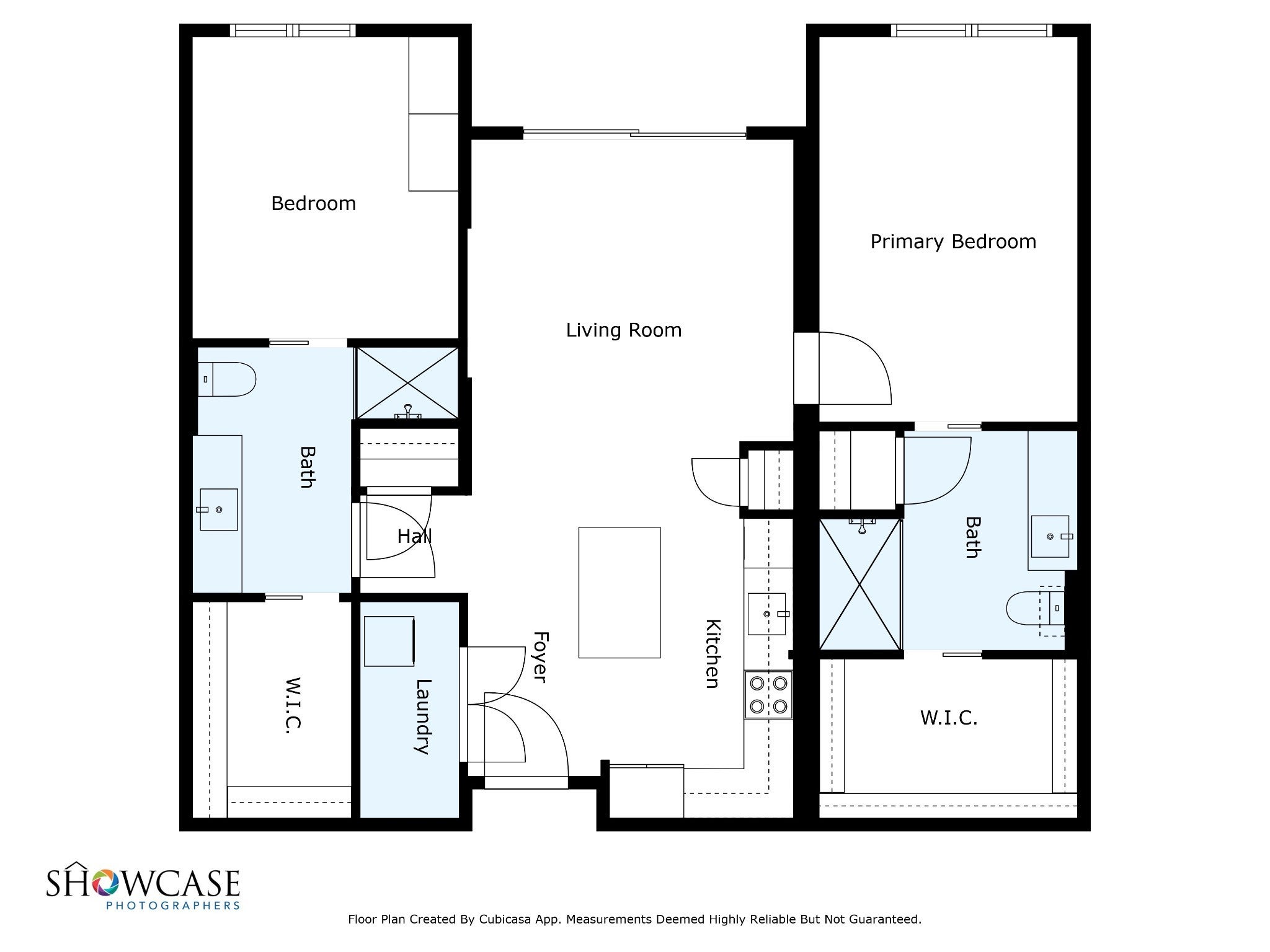
 Copyright 2025 RealTracs Solutions.
Copyright 2025 RealTracs Solutions.