$349,900 - 101 Laura Dr, White House
- 3
- Bedrooms
- 2
- Baths
- 1,349
- SQ. Feet
- 0.86
- Acres
Enjoy stunning views from your new windows in this peaceful cul-de-sac location in the sought-after Northwoods Subdivision. Entertain family and friends on the spacious 17x14 covered deck, which overlooks mature trees on nearly an acre of land. The oversized side-entry garage offers room for a workbench or freezer and features a separate entrance for added convenience. Inside, the 19x14 living room welcomes you with its elegant vaulted ceiling. The kitchen, complete with a pantry and breakfast area, boasts a beautiful picture window that lets in plenty of natural light. All kitchen appliances are included. The formal dining room is perfect for hosting guests, or could easily serve as a home office. Retreat to the master bedroom, where you’ll find a custom trey ceiling, a private bath, and a walk-in closet. The home also features a brand-new architectural roof for peace of mind. Conveniently located just minutes from White House schools, with the White House soccer facility down the road. Shopping, dining, and I-65 are just minutes away. This estate sale is sold as-is with no repairs, but the home has been lovingly maintained.
Essential Information
-
- MLS® #:
- 2936785
-
- Price:
- $349,900
-
- Bedrooms:
- 3
-
- Bathrooms:
- 2.00
-
- Full Baths:
- 2
-
- Square Footage:
- 1,349
-
- Acres:
- 0.86
-
- Year Built:
- 1993
-
- Type:
- Residential
-
- Sub-Type:
- Single Family Residence
-
- Style:
- Ranch
-
- Status:
- Active
Community Information
-
- Address:
- 101 Laura Dr
-
- Subdivision:
- Northwoods Sec 3
-
- City:
- White House
-
- County:
- Sumner County, TN
-
- State:
- TN
-
- Zip Code:
- 37188
Amenities
-
- Utilities:
- Electricity Available, Natural Gas Available, Water Available, Cable Connected
-
- Parking Spaces:
- 6
-
- # of Garages:
- 2
-
- Garages:
- Garage Faces Side, Aggregate
Interior
-
- Interior Features:
- Ceiling Fan(s), Entrance Foyer, Extra Closets, Pantry, Walk-In Closet(s), High Speed Internet
-
- Appliances:
- Electric Range, Dishwasher, Refrigerator
-
- Heating:
- Central, Natural Gas
-
- Cooling:
- Central Air, Electric
-
- # of Stories:
- 1
Exterior
-
- Lot Description:
- Cul-De-Sac
-
- Roof:
- Shingle
-
- Construction:
- Brick, Vinyl Siding
School Information
-
- Elementary:
- Harold B. Williams Elementary School
-
- Middle:
- White House Middle School
-
- High:
- White House High School
Additional Information
-
- Date Listed:
- July 9th, 2025
-
- Days on Market:
- 67
Listing Details
- Listing Office:
- Reid Realty
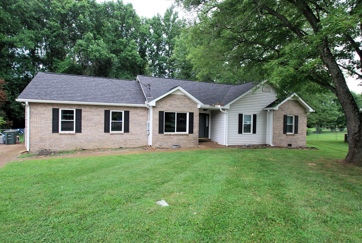
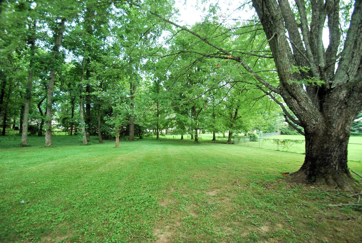
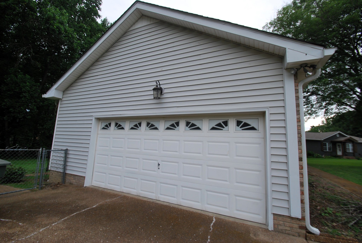
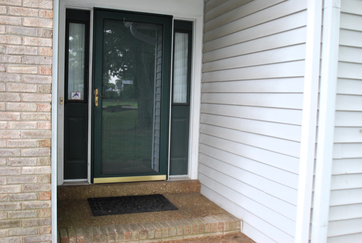
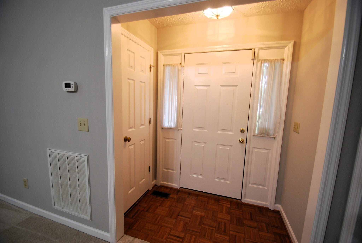
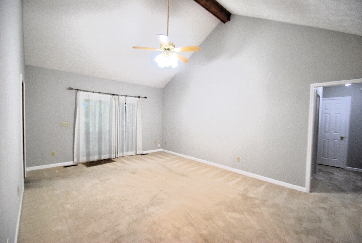
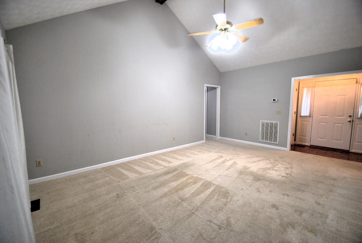
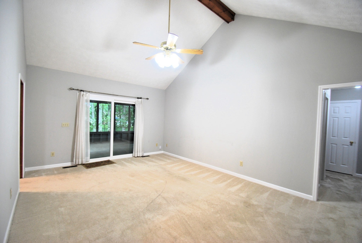
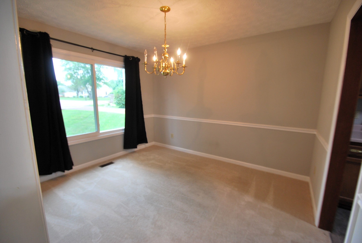
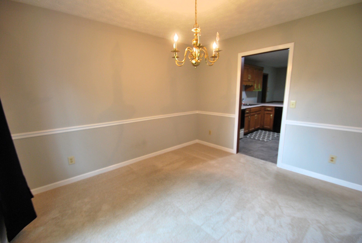
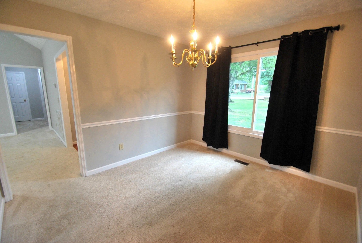
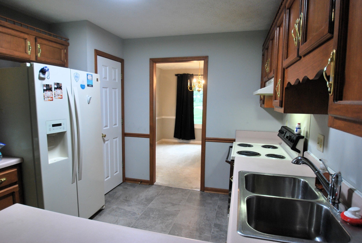
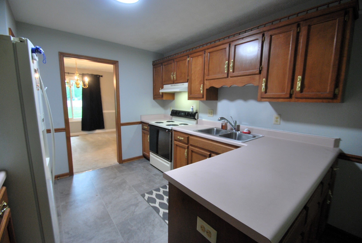
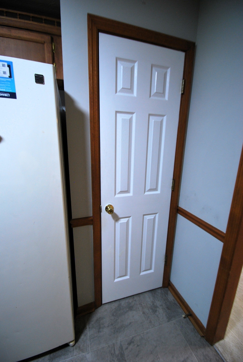
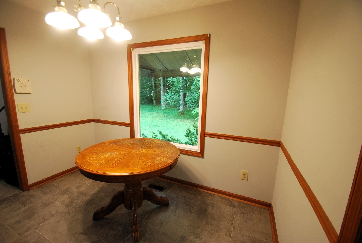
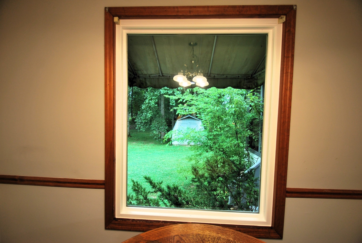
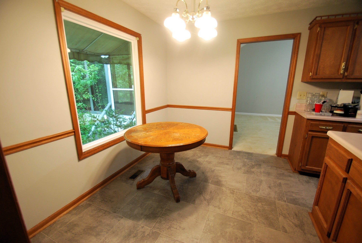
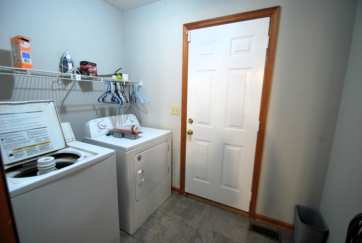
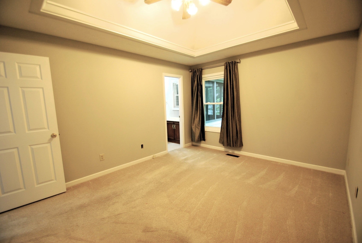
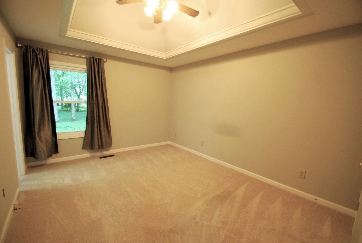
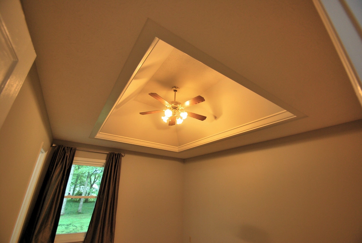
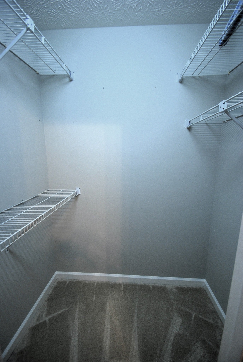
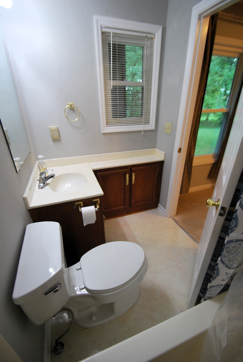
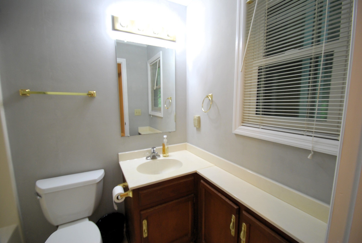
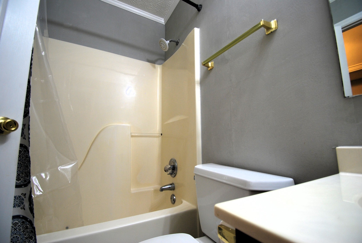
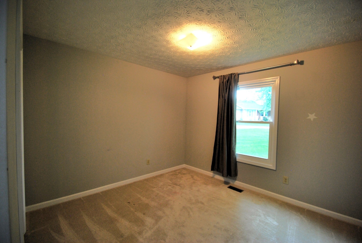
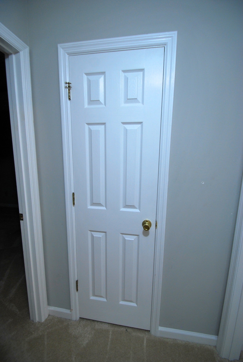
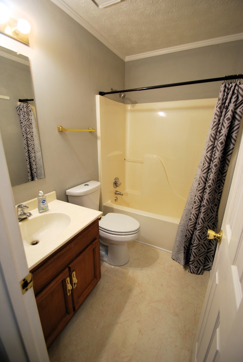
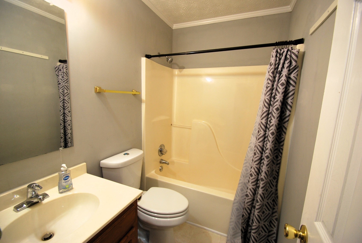
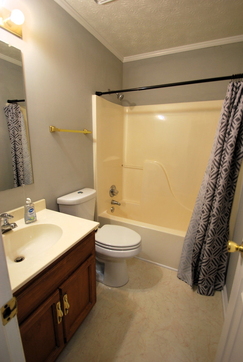
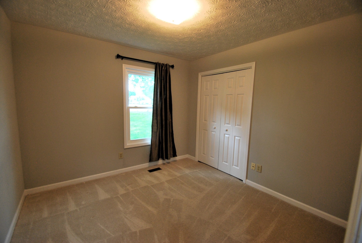
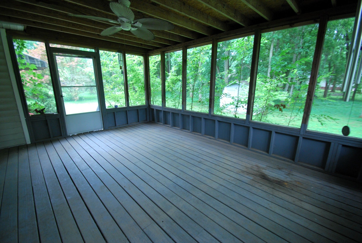
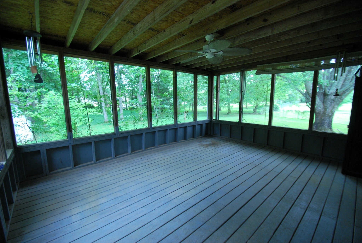
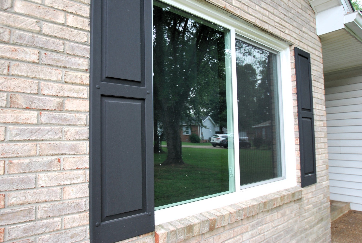
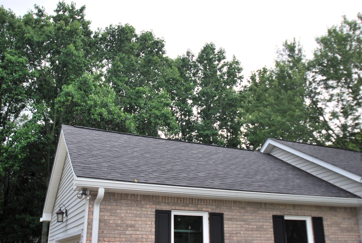
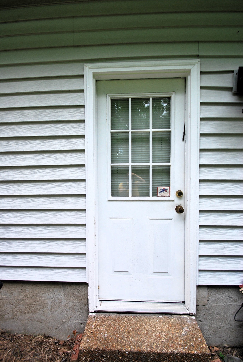
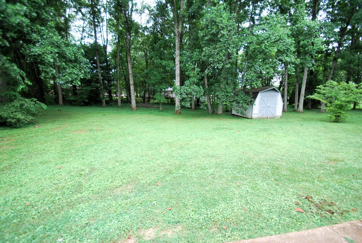
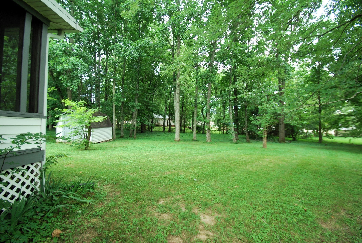
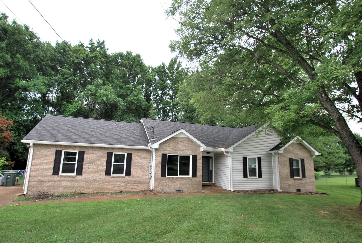
 Copyright 2025 RealTracs Solutions.
Copyright 2025 RealTracs Solutions.