$2,099,000 - 114 Dunham Springs Ln, Nashville
- 4
- Bedrooms
- 3½
- Baths
- 4,388
- SQ. Feet
- 0.25
- Acres
Welcome to Your Dream Home at 114 Dunham Springs Lane, a Charming Traditional-Style Residence Nestled in the Sought-After Hillwood Community. Originally Crafted by the Renowned Will Andrews, This Home Has Been Meticulously Renovated to Blend Classic Elegance with Modern Comforts. Step Inside to Discover Spacious Living with 4 Bedrooms and 3.5 Bathrooms. The Main Level Boasts Soaring 10' Ceilings and Designer Lighting that Enhance the Open and Airy Ambiance. The Heart of the Home, the Kitchen, Features Custom Cabinets, Quartz Countertops, a Large Sink with a Stylish Brass Bridge Faucet, and Top-of-the-Line Appliances Including a Café Fridge/Freezer and a 48" Monogram Range with Griddle. Relax in the Cozy Living Room, Adorned with Custom-Built-Ins Flanking a Gas Fireplace. The Primary Suite is a Luxurious Retreat, Complete with a Custom Media Center and a Spa-Like Bathroom Showcasing Separate Vanities, a Deep Soaking Tub, and Exquisite Marble Finishes. Entertain Guests in the Large Bonus Room Over the Garage, Where Vaulted Ceilings and a Custom Wet Bar Create an Inviting Space. Step Outside to Your Private Courtyard, a Tranquil Oasis Perfect for Unwinding or Hosting Gatherings. Experience the Best of Nashville Living, Just a Stroll Away from the Prestigious Hillwood Country Club. Make this Exquisite Property Your New Sanctuary Today!
Essential Information
-
- MLS® #:
- 2936756
-
- Price:
- $2,099,000
-
- Bedrooms:
- 4
-
- Bathrooms:
- 3.50
-
- Full Baths:
- 3
-
- Half Baths:
- 1
-
- Square Footage:
- 4,388
-
- Acres:
- 0.25
-
- Year Built:
- 1994
-
- Type:
- Residential
-
- Sub-Type:
- Single Family Residence
-
- Style:
- Traditional
-
- Status:
- Active
Community Information
-
- Address:
- 114 Dunham Springs Ln
-
- Subdivision:
- Dunham Springs
-
- City:
- Nashville
-
- County:
- Davidson County, TN
-
- State:
- TN
-
- Zip Code:
- 37205
Amenities
-
- Utilities:
- Electricity Available, Water Available
-
- Parking Spaces:
- 2
-
- # of Garages:
- 2
-
- Garages:
- Garage Faces Rear
Interior
-
- Interior Features:
- Ceiling Fan(s), Storage, Primary Bedroom Main Floor
-
- Appliances:
- Double Oven, Electric Oven, Cooktop, Dishwasher, Disposal, Dryer, Refrigerator, Washer
-
- Heating:
- Central, Natural Gas
-
- Cooling:
- Central Air, Electric
-
- Fireplace:
- Yes
-
- # of Fireplaces:
- 1
-
- # of Stories:
- 2
Exterior
-
- Roof:
- Shingle
-
- Construction:
- Brick, Wood Siding
School Information
-
- Elementary:
- Gower Elementary
-
- Middle:
- H. G. Hill Middle
-
- High:
- James Lawson High School
Additional Information
-
- Date Listed:
- July 11th, 2025
-
- Days on Market:
- 3
Listing Details
- Listing Office:
- Compass
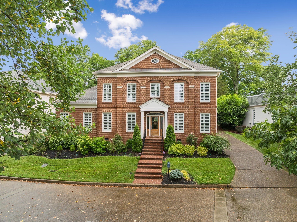
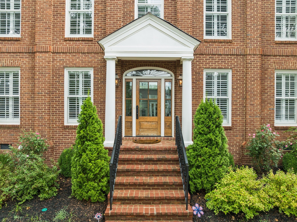
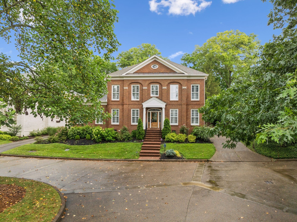
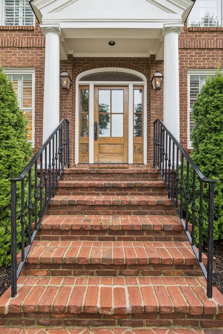
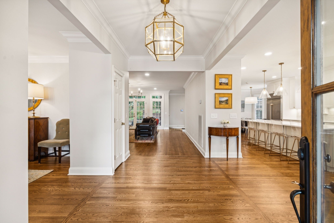
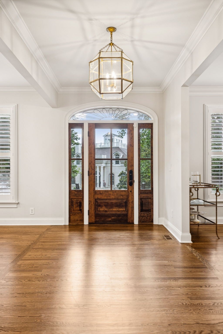
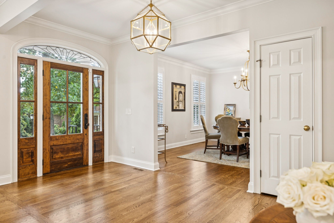
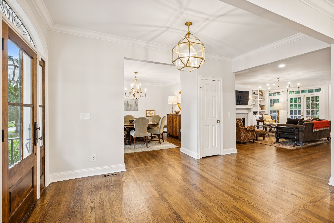
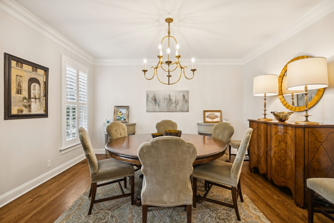
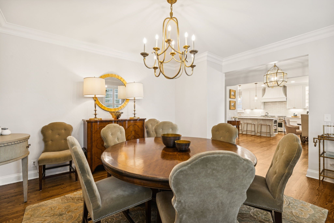
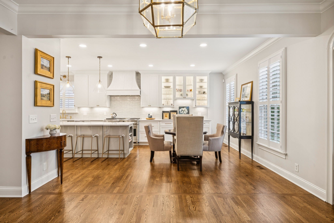
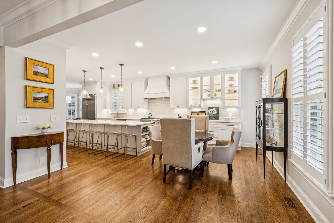
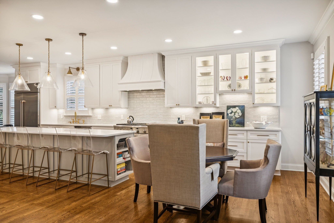
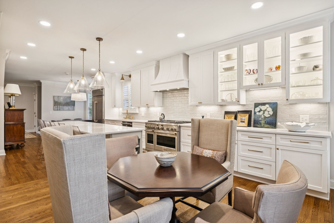
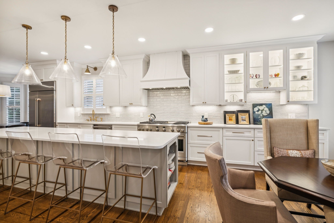
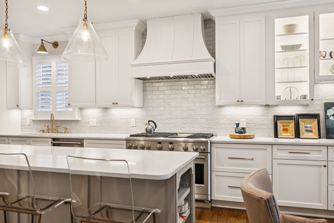
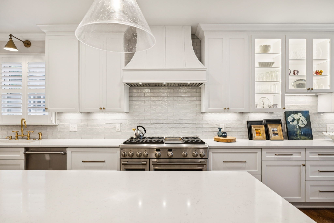
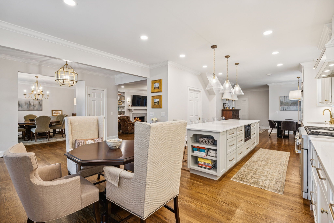
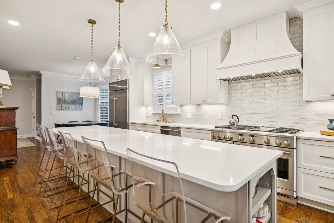
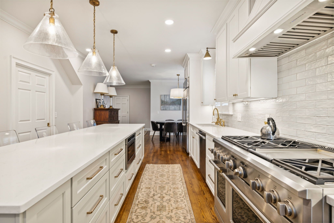
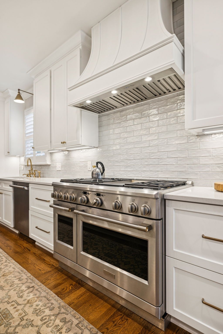
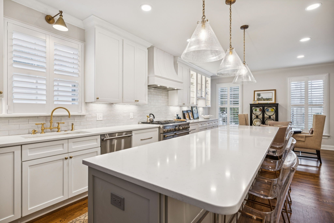
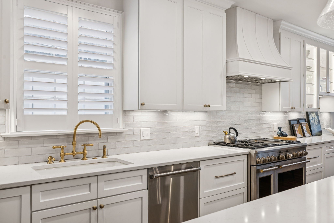
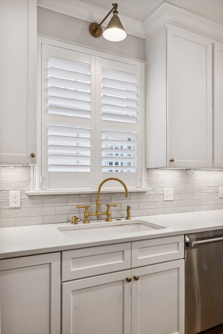
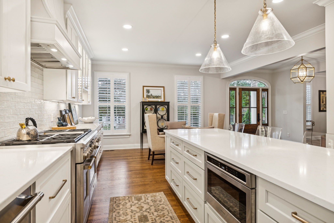
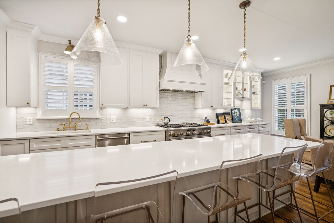
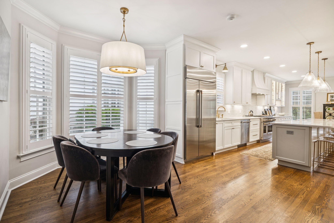
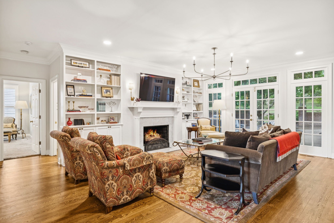
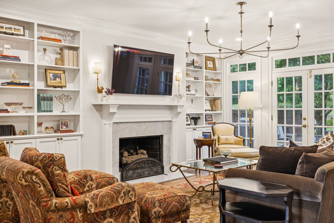
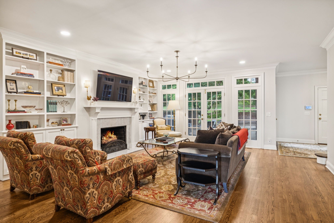
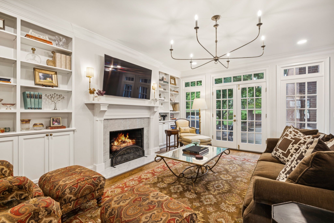
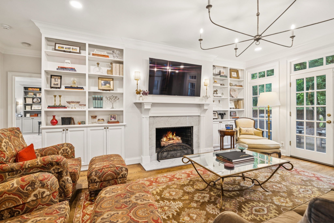
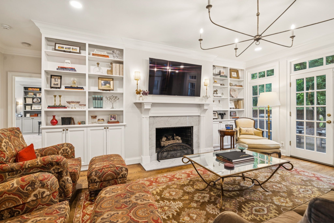
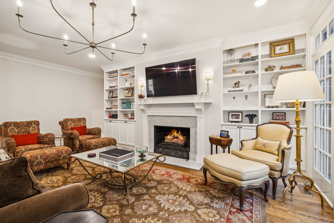
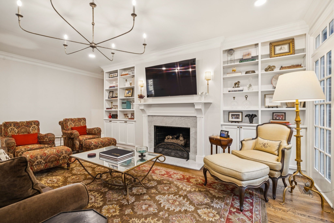
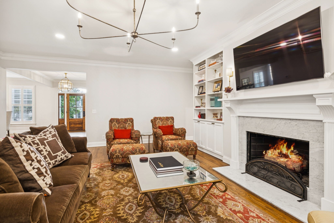
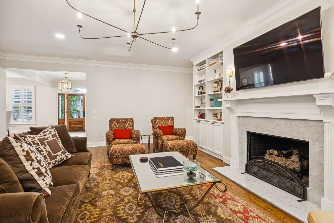
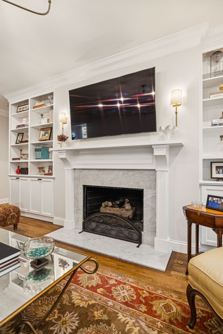
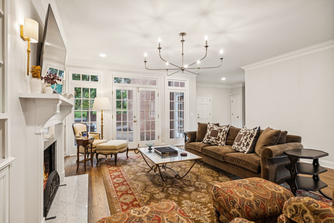
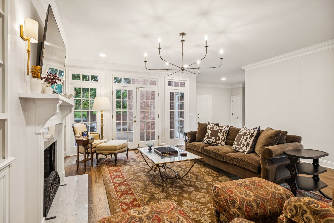
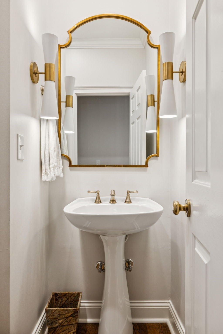
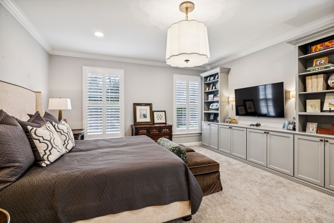
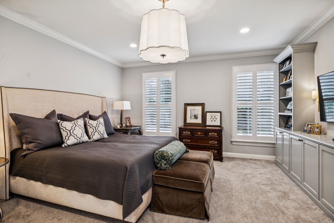
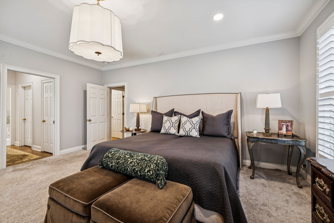
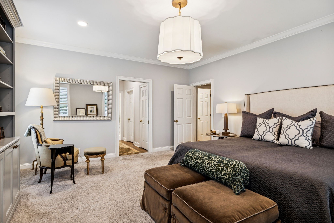
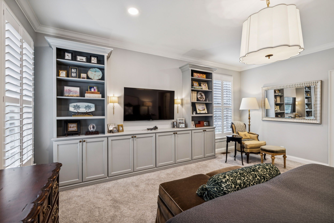
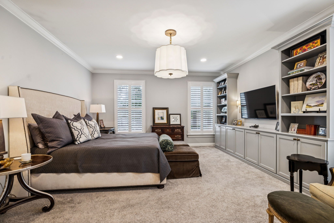
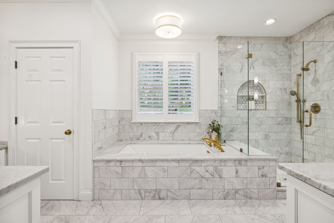
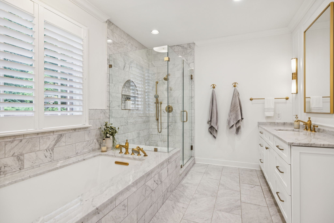
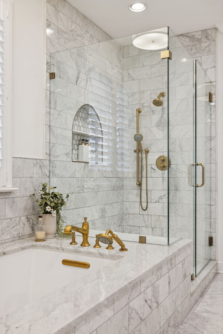
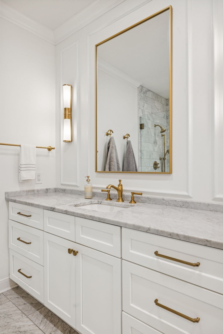
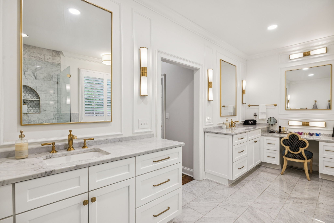
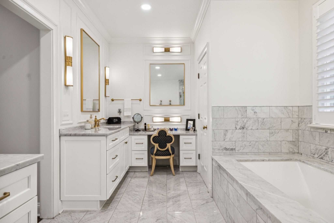
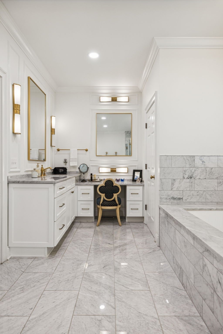
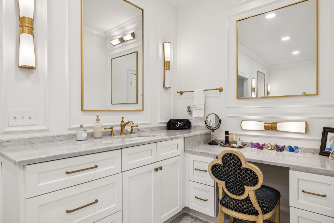
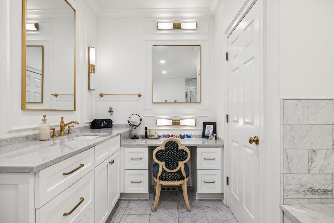
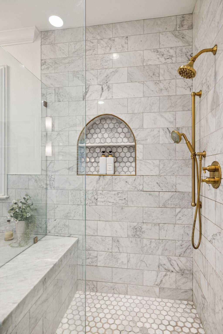
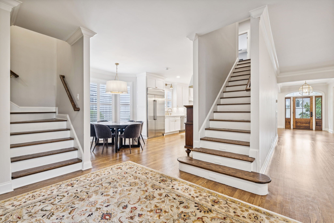
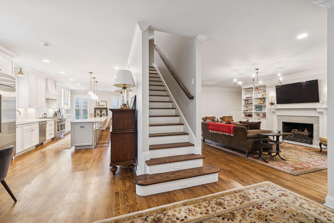
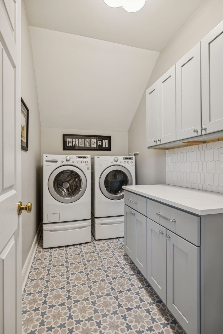
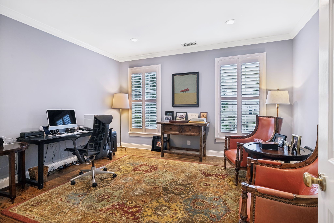
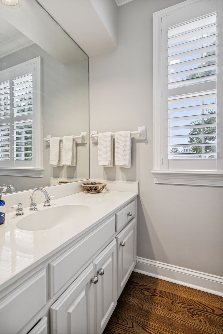
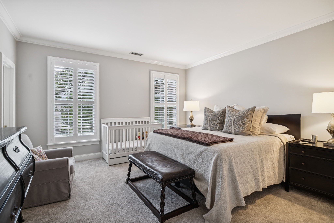
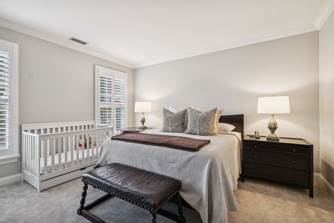
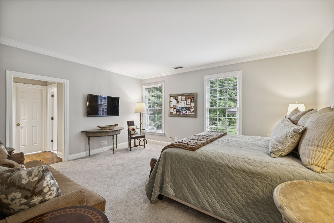
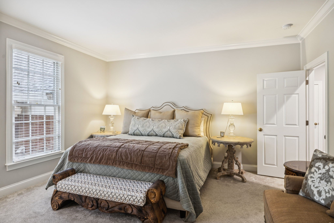
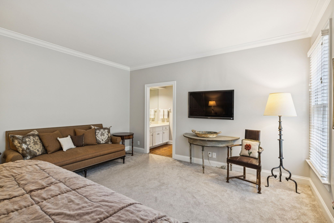
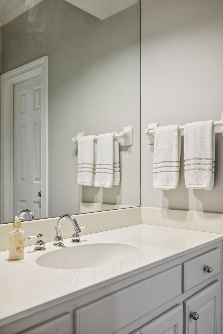
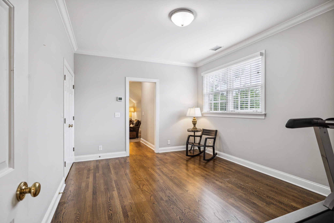
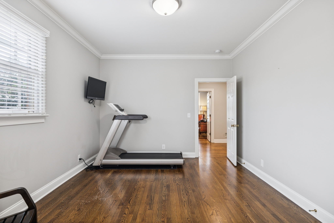
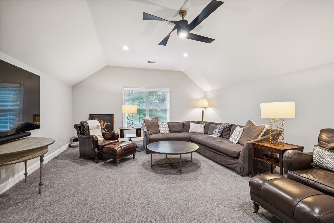
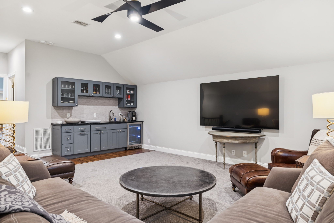
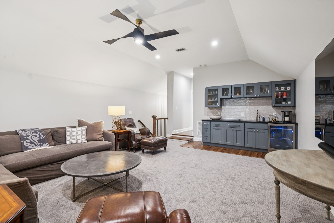
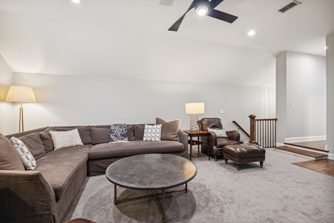
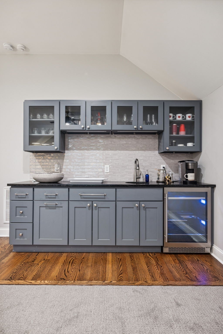
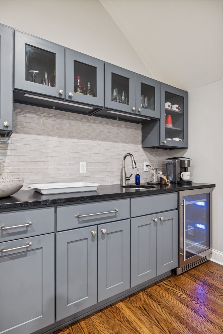
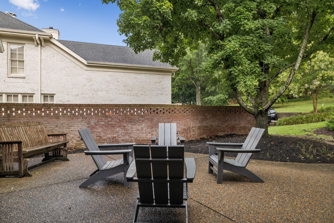
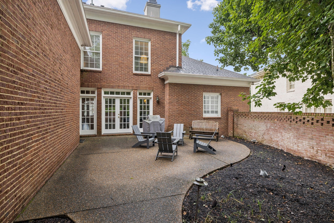
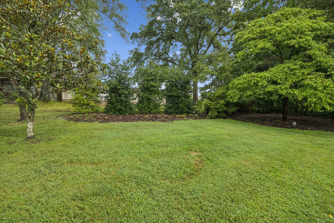
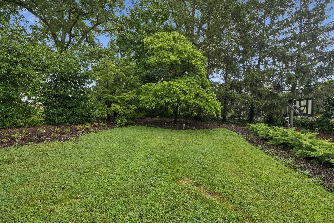
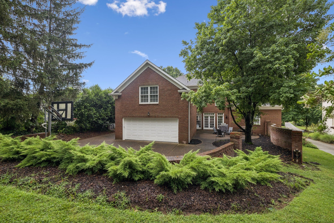
 Copyright 2025 RealTracs Solutions.
Copyright 2025 RealTracs Solutions.