$1,999,000 - 5815 Still Hollow Rd, Nashville
- 4
- Bedrooms
- 3½
- Baths
- 4,079
- SQ. Feet
- 1.86
- Acres
This hidden gem in the heart of the highly coveted Forest Hills has us swooning. A magical mid-century modern home that makes you feel like you’re on a movie set…with the perfect mix of homey & cozy. It’s conveniently situated at the end of a cul de sac with complete privacy, yet views of the surrounding hills and on almost 2 acres. The home features an entertainers open concept living area that effortlessly flows into the custom chefs kitchen with expansive cabinetry and high end finishes. The primary en-suite on main level boasts vaulted ceilings, a large walk-in closet and spacious master bath. Don’t forget the drool worthy den with wall to wall picture glass windows that gives greenhouse vibes. The 2 car garage area has been converted into a man cave or writers room for the musician at heart…but could be converted back to garage if needed. Enjoy the rooftop terrace featuring a bar/TV area that is perfect for entertaining and taking in views of the sunsets & rolling hills. The park-like backyard and lavish landscaping gives you complete privacy and serenity with plenty of room to expand beyond the patio. Call for a private showing today!
Essential Information
-
- MLS® #:
- 2936729
-
- Price:
- $1,999,000
-
- Bedrooms:
- 4
-
- Bathrooms:
- 3.50
-
- Full Baths:
- 3
-
- Half Baths:
- 1
-
- Square Footage:
- 4,079
-
- Acres:
- 1.86
-
- Year Built:
- 1963
-
- Type:
- Residential
-
- Sub-Type:
- Single Family Residence
-
- Status:
- Active
Community Information
-
- Address:
- 5815 Still Hollow Rd
-
- Subdivision:
- Laurel Ridge
-
- City:
- Nashville
-
- County:
- Davidson County, TN
-
- State:
- TN
-
- Zip Code:
- 37215
Amenities
-
- Utilities:
- Water Available
-
- Parking Spaces:
- 2
-
- # of Garages:
- 2
-
- Garages:
- Attached
Interior
-
- Interior Features:
- Built-in Features, Extra Closets, High Ceilings, Open Floorplan, Walk-In Closet(s)
-
- Appliances:
- Built-In Electric Oven, Electric Oven
-
- Heating:
- Central
-
- Cooling:
- Central Air
-
- Fireplace:
- Yes
-
- # of Fireplaces:
- 1
-
- # of Stories:
- 3
Exterior
-
- Exterior Features:
- Balcony
-
- Roof:
- Shingle
-
- Construction:
- Wood Siding
School Information
-
- Elementary:
- Percy Priest Elementary
-
- Middle:
- John Trotwood Moore Middle
-
- High:
- Hillsboro Comp High School
Additional Information
-
- Date Listed:
- July 11th, 2025
-
- Days on Market:
- 3
Listing Details
- Listing Office:
- Benchmark Realty, Llc
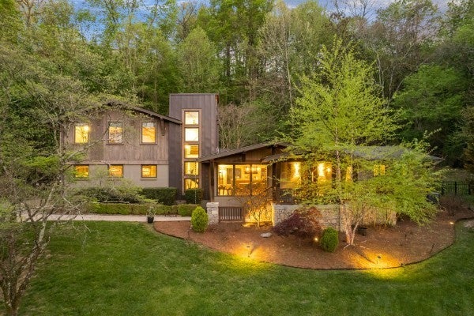
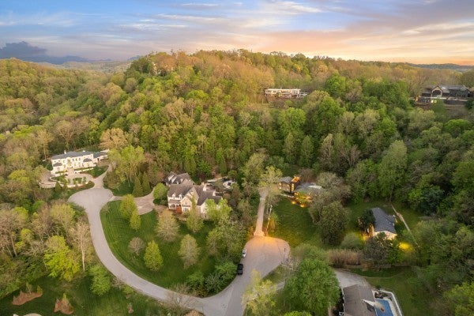
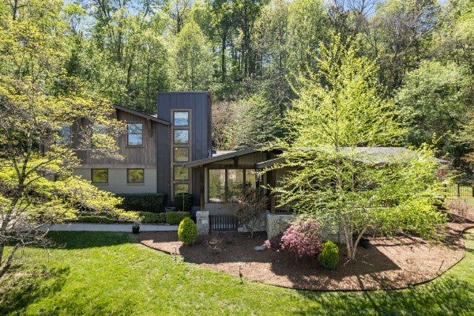
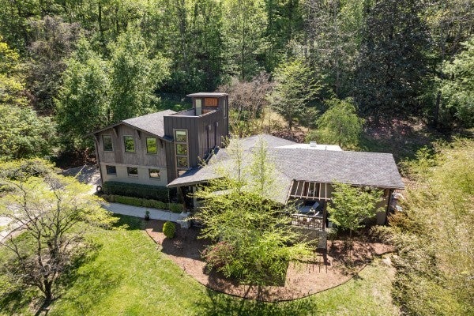
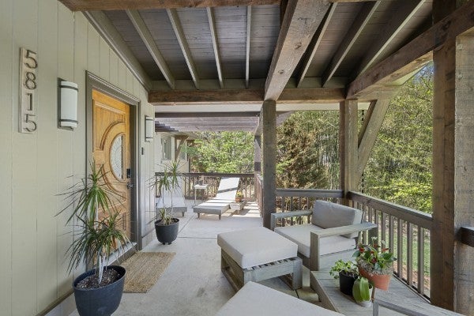
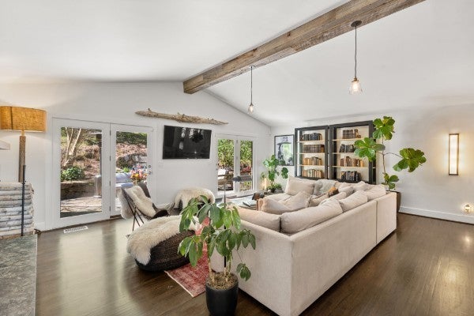
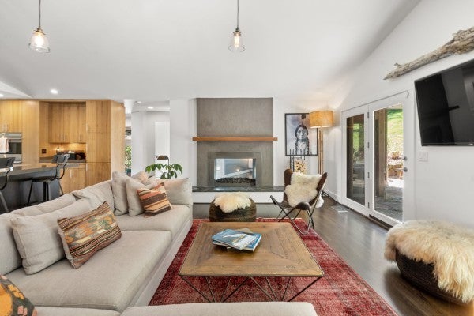
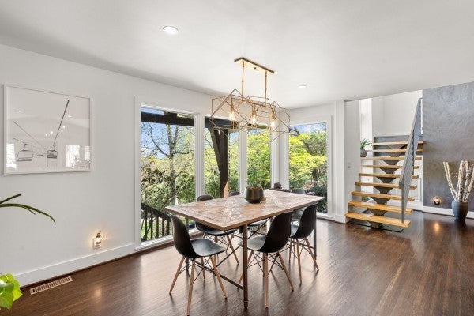
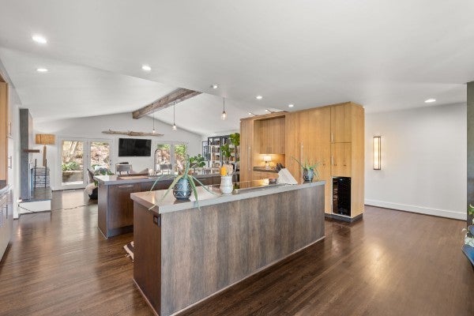
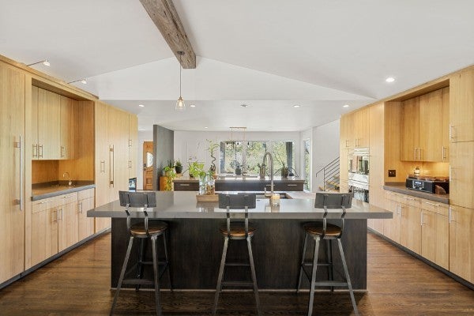
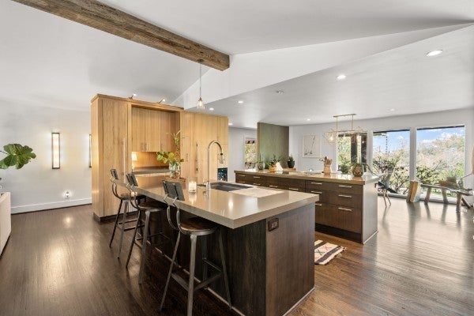
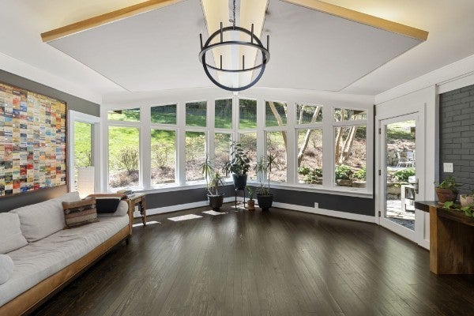
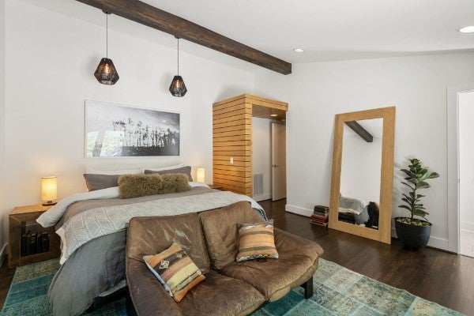
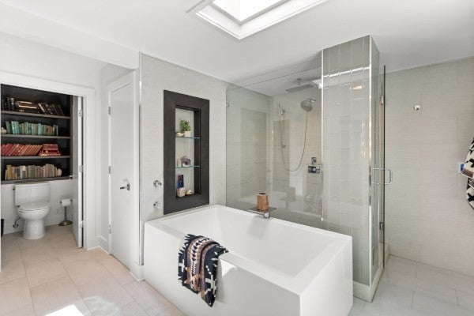
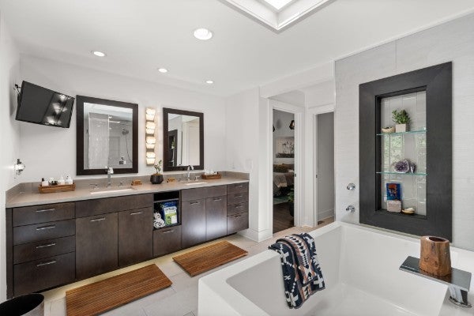
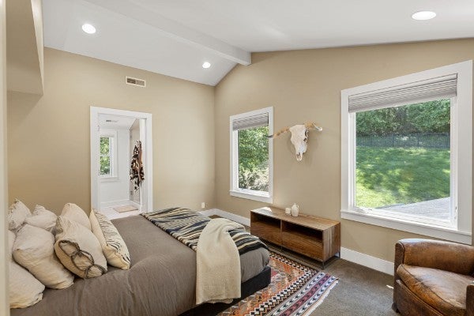
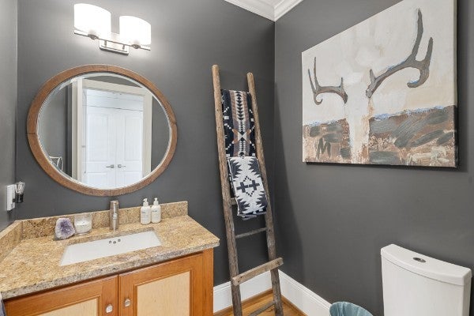
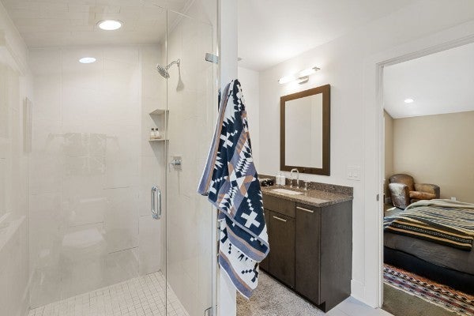
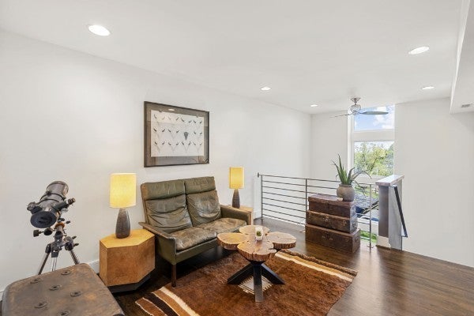
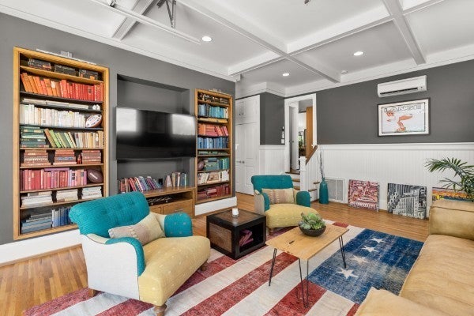
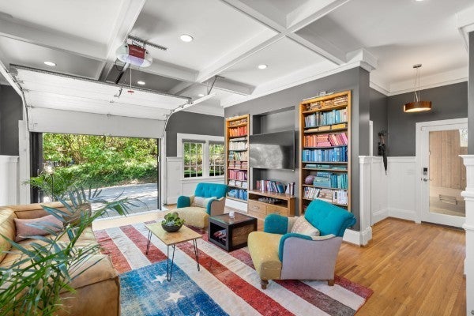
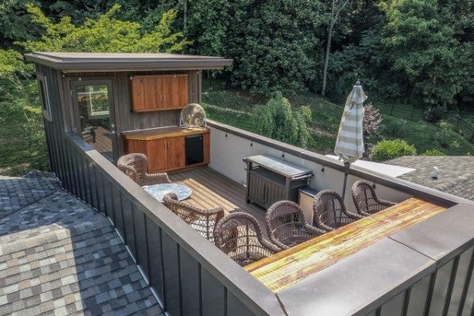
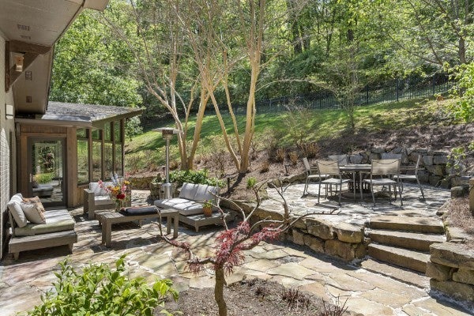
 Copyright 2025 RealTracs Solutions.
Copyright 2025 RealTracs Solutions.