$639,900 - 1531 E Stewarts Ln, Nashville
- 4
- Bedrooms
- 3½
- Baths
- 2,289
- SQ. Feet
- 0.23
- Acres
Escape to your own private farmhouse oasis! This home boasts a sprawling, peaceful backyard perfect for relaxing, entertaining, gardening & ensuring privacy being 50’ wide by 110’ deep from the back of home. This luxurious 4 Bedroom/3.5 bath new construction home offers beautiful, high-end finishes and generous amenities! The main level features a spacious open-concept design with gas fireplace in the living room, perfect for cozy gatherings. The kitchen is a chef's dream, featuring stainless appliances with gas range, open shelving, quartz countertops and a huge pantry! The primary bath is a spa-like retreat, complete with a deep soaking tub and custom shower. Endless hot water with tankless hot water heater. Bedrooms are designed for comfort, featuring large closets. One of the secondary bedroom hosts ensuite bath perfect for guests. This home boasts a sprawling, peaceful backyard perfect for relaxing, entertaining, gardening & ensuring privacy being 50’ wide by 110’ deep from the back of home. Additional features include an attached two-car garage. It's a perfect blend of serene living and urban convenience - located just 10 minutes from Downtown Nashville, & all Nashville hot spots the Nations, Germantown & East Nashville giving you access to a great selection of bars and restaurants. Ask about Buy Down with Preferred Lender & This home qualifies Special 100% financing with no PMI to qualified applicants.
Essential Information
-
- MLS® #:
- 2936726
-
- Price:
- $639,900
-
- Bedrooms:
- 4
-
- Bathrooms:
- 3.50
-
- Full Baths:
- 3
-
- Half Baths:
- 1
-
- Square Footage:
- 2,289
-
- Acres:
- 0.23
-
- Year Built:
- 2024
-
- Type:
- Residential
-
- Sub-Type:
- Single Family Residence
-
- Style:
- Traditional
-
- Status:
- Active
Community Information
-
- Address:
- 1531 E Stewarts Ln
-
- Subdivision:
- Richards Farms Lots 1-11
-
- City:
- Nashville
-
- County:
- Davidson County, TN
-
- State:
- TN
-
- Zip Code:
- 37218
Amenities
-
- Utilities:
- Water Available, Cable Connected
-
- Parking Spaces:
- 4
-
- # of Garages:
- 2
-
- Garages:
- Garage Door Opener, Attached, Driveway
Interior
-
- Interior Features:
- Built-in Features, Open Floorplan, Walk-In Closet(s), High Speed Internet, Kitchen Island
-
- Appliances:
- Electric Oven, Gas Range, Dishwasher, Disposal, ENERGY STAR Qualified Appliances, Microwave, Stainless Steel Appliance(s), Smart Appliance(s)
-
- Heating:
- Central
-
- Cooling:
- Central Air
-
- # of Stories:
- 2
Exterior
-
- Lot Description:
- Level, Private
-
- Roof:
- Asphalt
-
- Construction:
- Fiber Cement
School Information
-
- Elementary:
- Cumberland Elementary
-
- Middle:
- Haynes Middle
-
- High:
- Whites Creek High
Additional Information
-
- Date Listed:
- July 9th, 2025
-
- Days on Market:
- 34
Listing Details
- Listing Office:
- Benchmark Realty, Llc
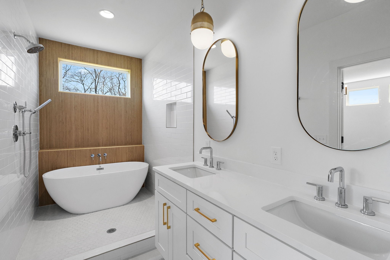
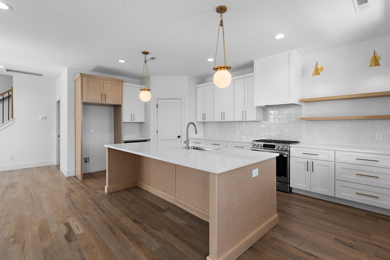
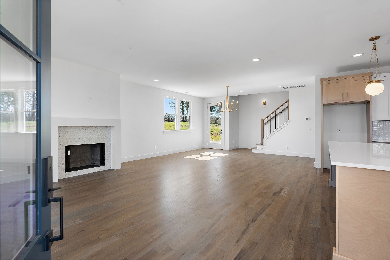
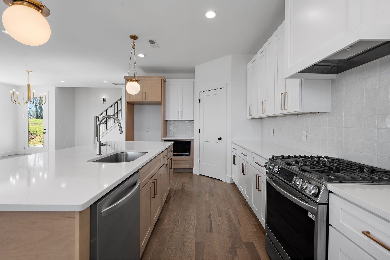
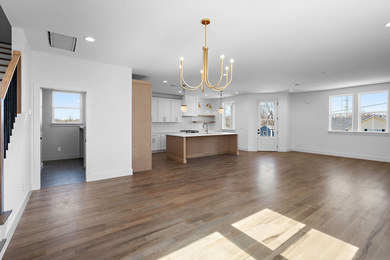
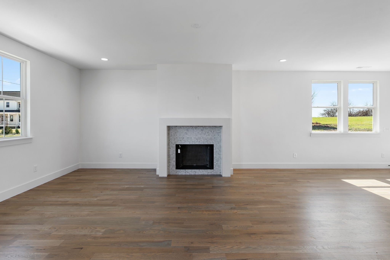
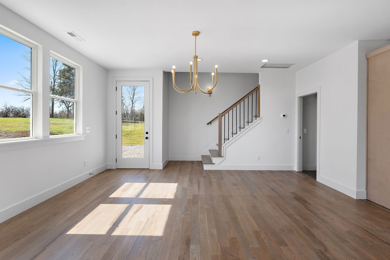
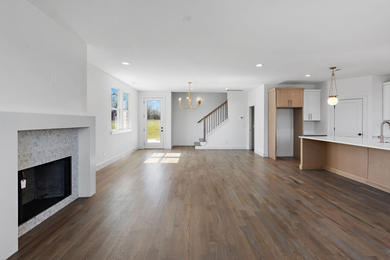
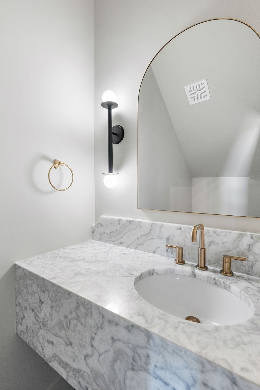
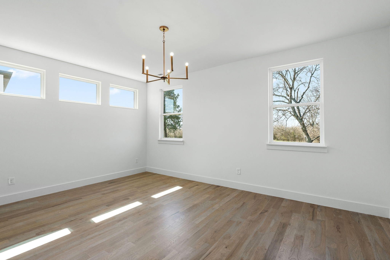
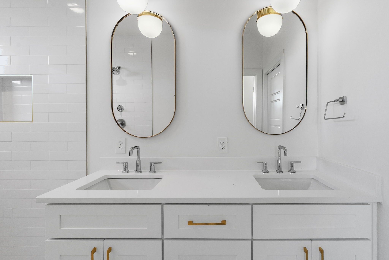
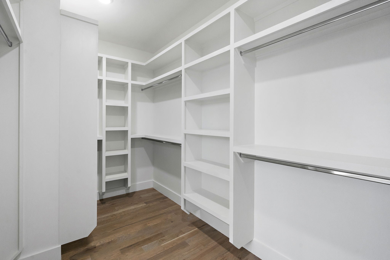
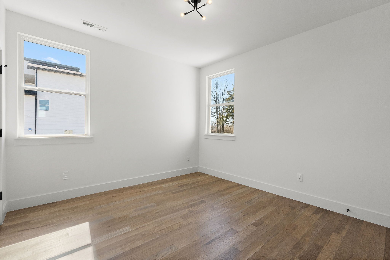
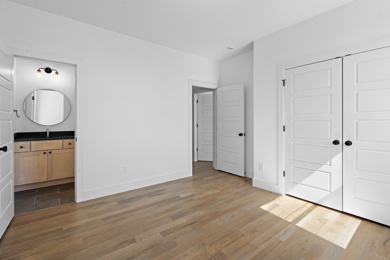
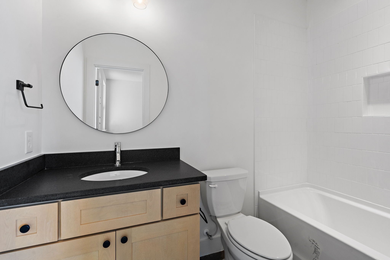
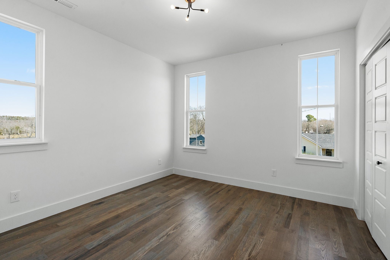
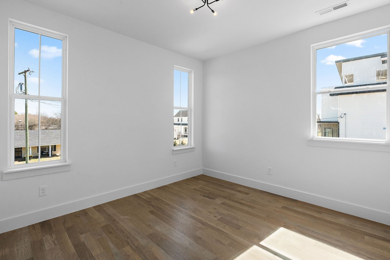
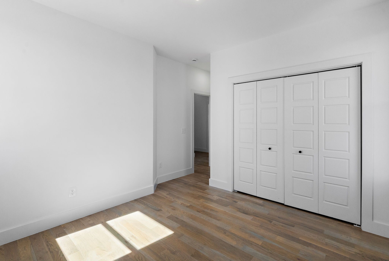
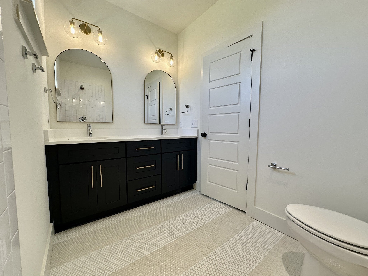
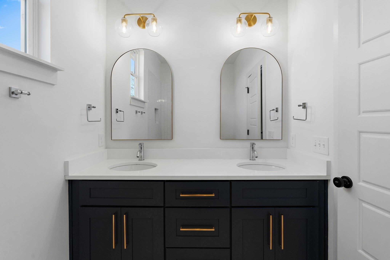
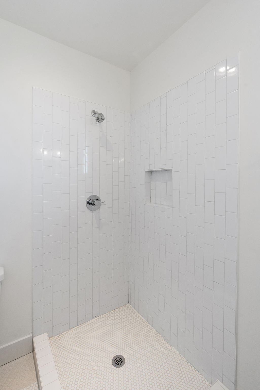
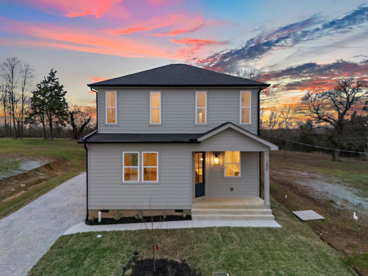
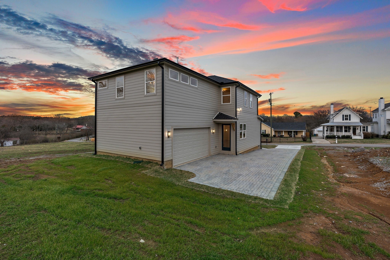
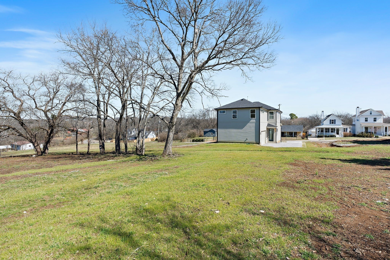
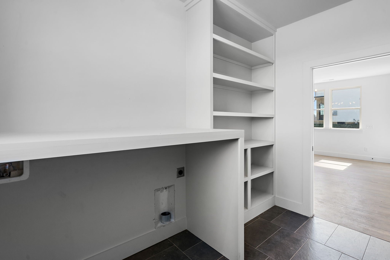
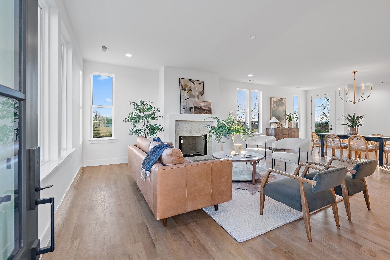
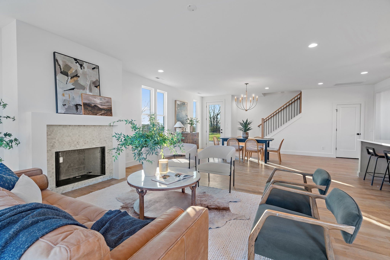
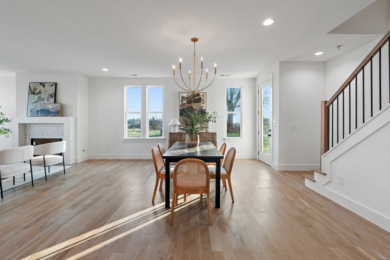
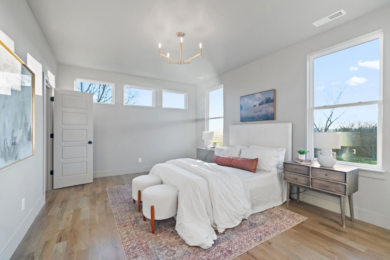
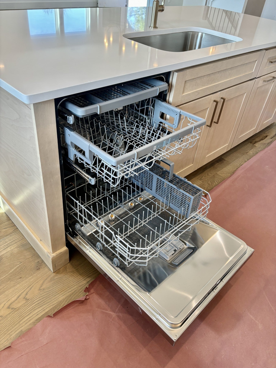
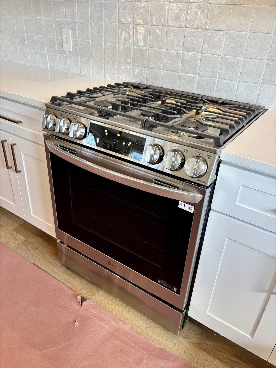
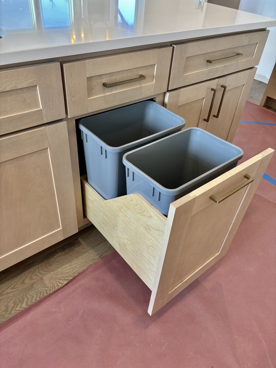
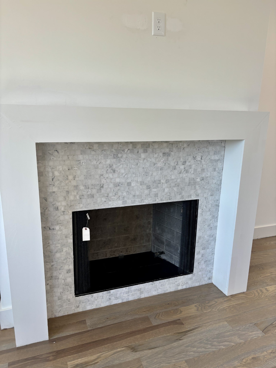
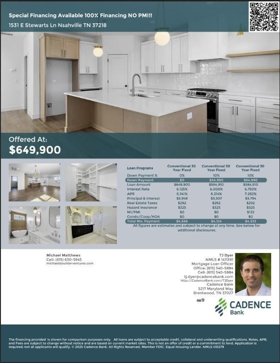
 Copyright 2025 RealTracs Solutions.
Copyright 2025 RealTracs Solutions.