$2,100,000 - 808 Saussy Ct, Nashville
- 5
- Bedrooms
- 6
- Baths
- 6,535
- SQ. Feet
- 0.57
- Acres
Nestled in the prestigious West Meade neighborhood of Nashville’s 37205, this expansive 5-bedroom, 5-bathroom estate offers unparalleled space, elegance, and versatility. Gleaming sand-and-finish hardwood floors grace the main and upper levels, complementing the soaring ceilings and cozy gas fireplace in the grand great room. The spacious kitchen is a chef’s dream, featuring a large center island with a gas cooktop, custom built-ins, ample cabinetry, Silestone quartz countertops, and a walk-in pantry with a convenient dumbwaiter to the lower-level storage. The main-level primary suite, featuring a tray ceiling, offers a serene retreat, while a guest suite includes a spacious roll-in shower for accessibility. Upstairs, find three well-appointed bedrooms, a versatile loft area, and a large bonus room with a charming beadboard ceiling, perfect for recreation or relaxation. The walk-out lower level provides flexible spaces for up to two additional bedrooms, a wine cellar, or a media room, plus two expansive storage rooms. Enjoy endless comfort with an instant hot water heater and recirculating pump. With stunning views and abundant storage, this sophisticated West Meade residence is ready to become your forever home. Schedule a showing today!
Essential Information
-
- MLS® #:
- 2936700
-
- Price:
- $2,100,000
-
- Bedrooms:
- 5
-
- Bathrooms:
- 6.00
-
- Full Baths:
- 5
-
- Half Baths:
- 2
-
- Square Footage:
- 6,535
-
- Acres:
- 0.57
-
- Year Built:
- 2006
-
- Type:
- Residential
-
- Sub-Type:
- Single Family Residence
-
- Style:
- Traditional
-
- Status:
- Active
Community Information
-
- Address:
- 808 Saussy Ct
-
- Subdivision:
- West Meade
-
- City:
- Nashville
-
- County:
- Davidson County, TN
-
- State:
- TN
-
- Zip Code:
- 37205
Amenities
-
- Utilities:
- Electricity Available, Water Available
-
- Parking Spaces:
- 2
-
- # of Garages:
- 2
-
- Garages:
- Garage Door Opener, Attached, Aggregate, Driveway
-
- View:
- City
Interior
-
- Interior Features:
- Entrance Foyer, Extra Closets, High Ceilings, Hot Tub, Open Floorplan, Pantry, Storage, Walk-In Closet(s), Primary Bedroom Main Floor
-
- Appliances:
- Double Oven, Cooktop, Gas Range, Dishwasher, Disposal
-
- Heating:
- Central, Natural Gas
-
- Cooling:
- Central Air, Electric
-
- Fireplace:
- Yes
-
- # of Fireplaces:
- 2
-
- # of Stories:
- 2
Exterior
-
- Lot Description:
- Level, Sloped, Views
-
- Roof:
- Shingle
-
- Construction:
- Brick
School Information
-
- Elementary:
- Gower Elementary
-
- Middle:
- H. G. Hill Middle
-
- High:
- James Lawson High School
Additional Information
-
- Date Listed:
- July 9th, 2025
-
- Days on Market:
- 9
Listing Details
- Listing Office:
- Music City, Realtors
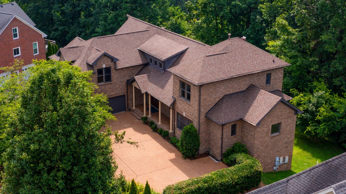
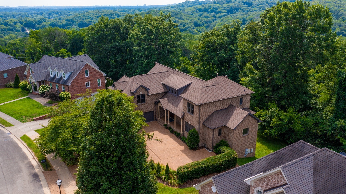
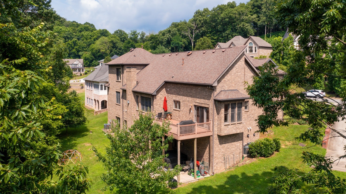
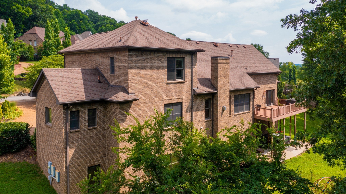
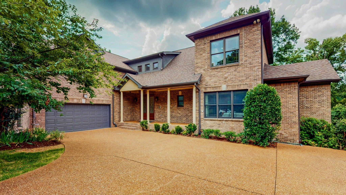

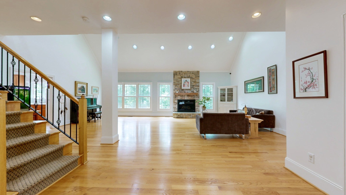
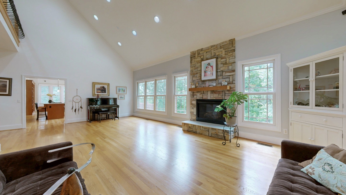
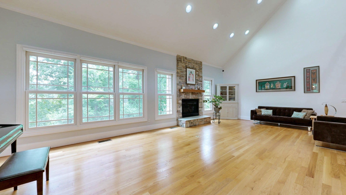
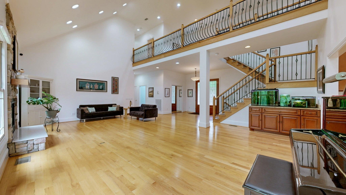
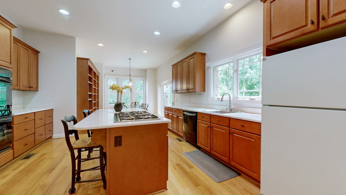
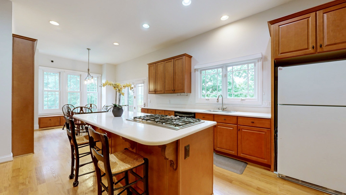
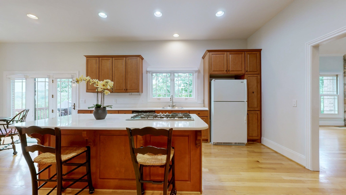
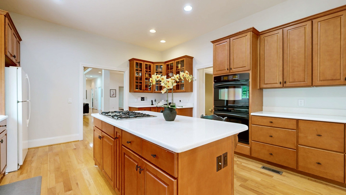
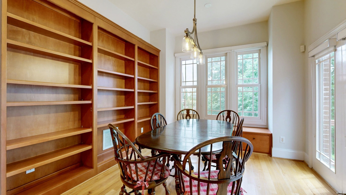
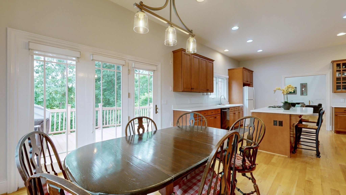
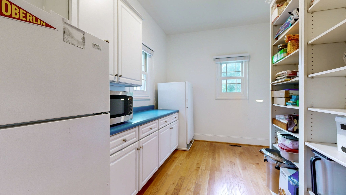
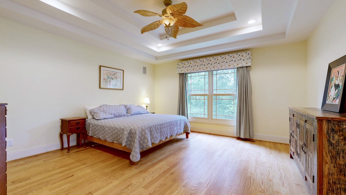
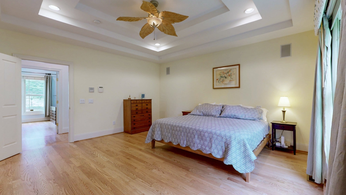
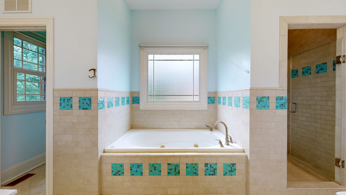
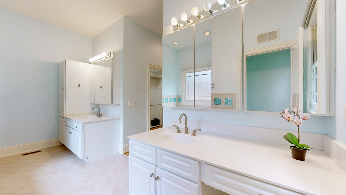
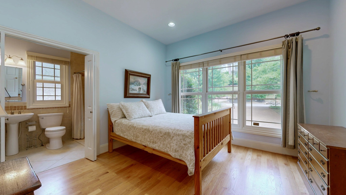
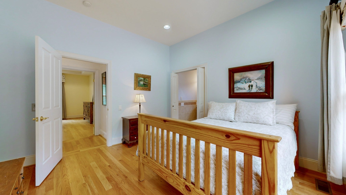

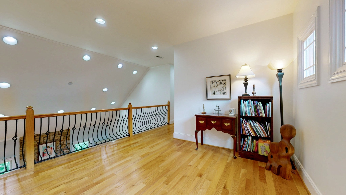

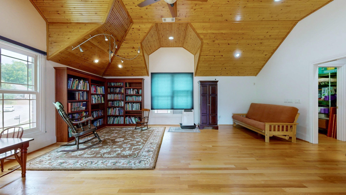
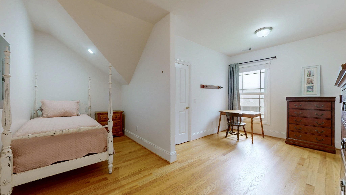
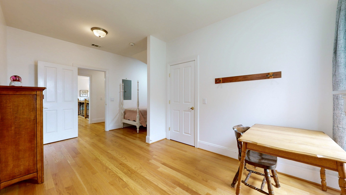
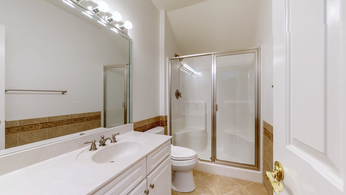
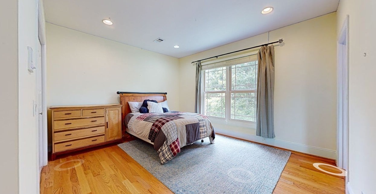
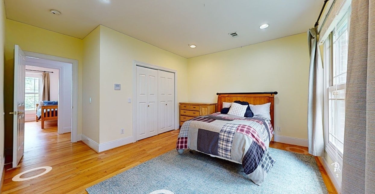
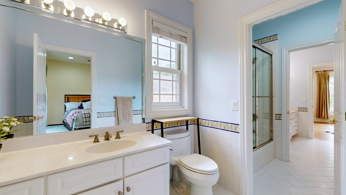
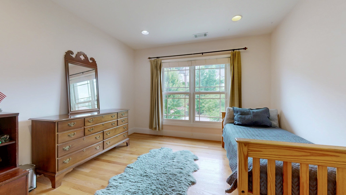
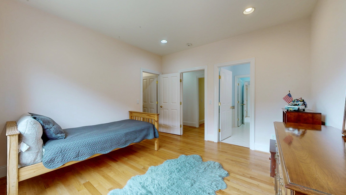
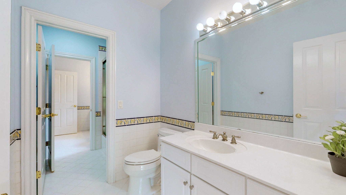
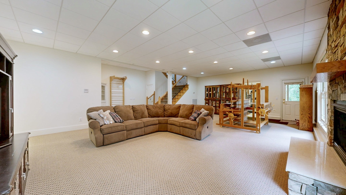
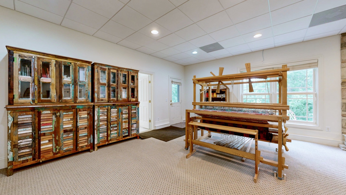
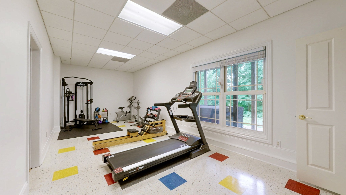
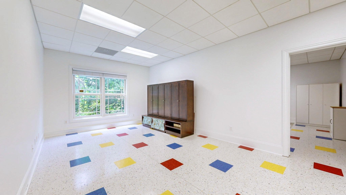
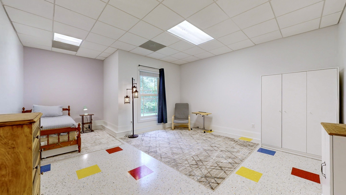
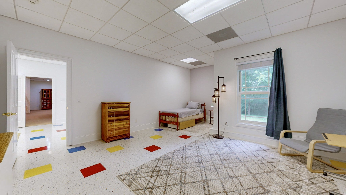
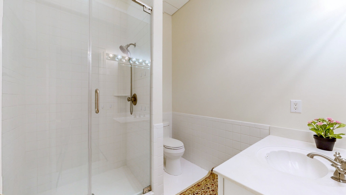
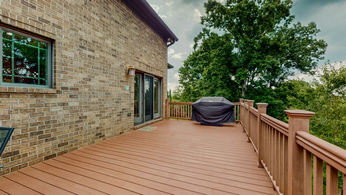
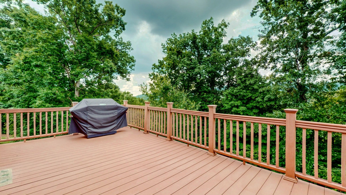
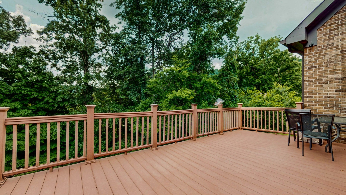
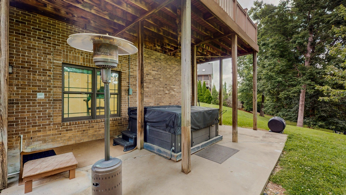


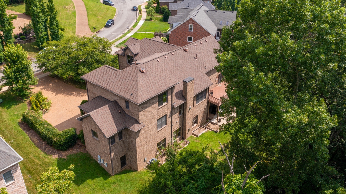
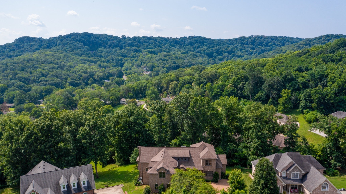
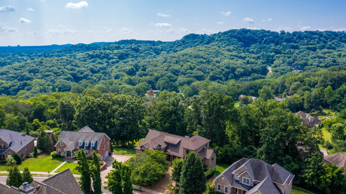
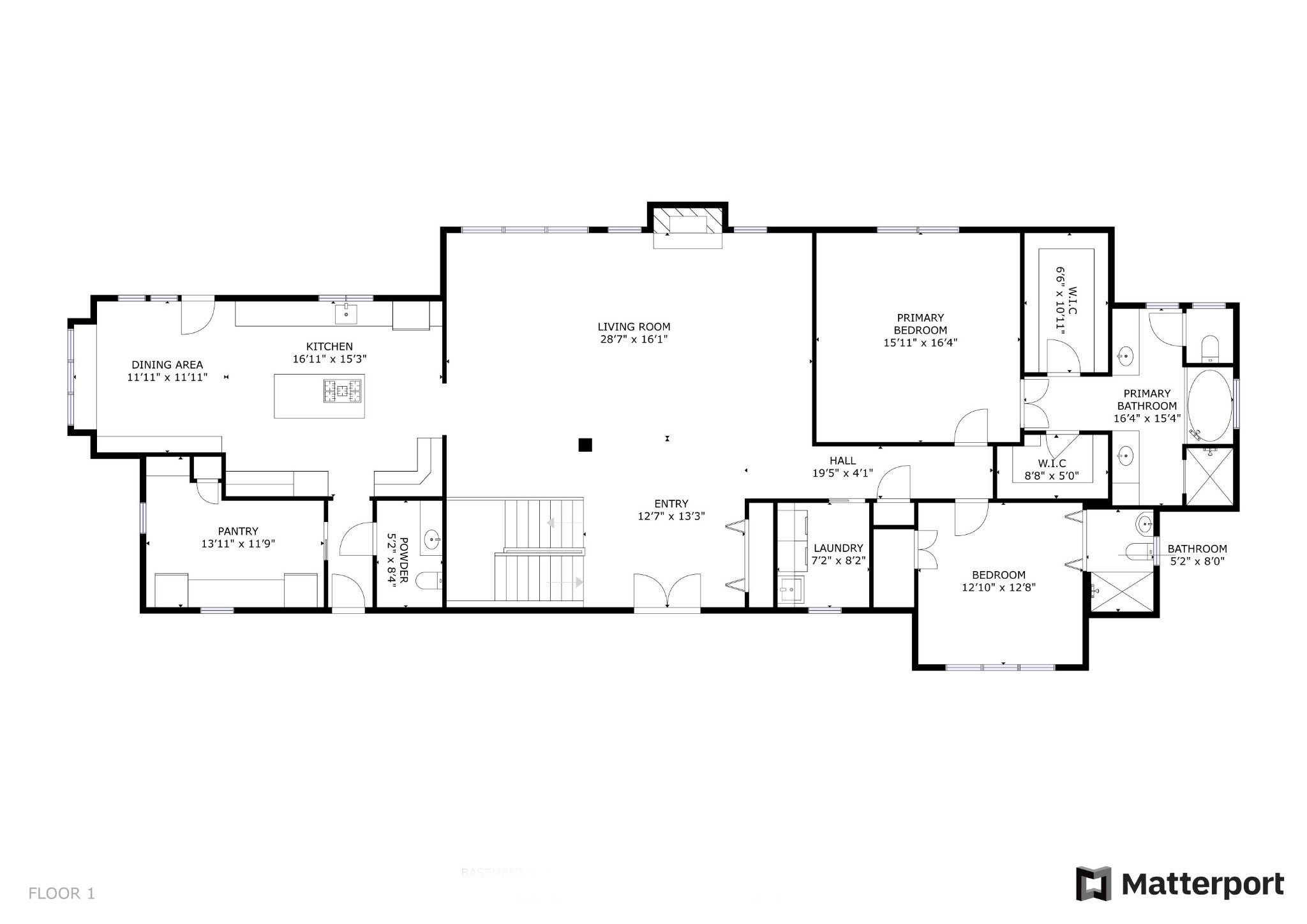

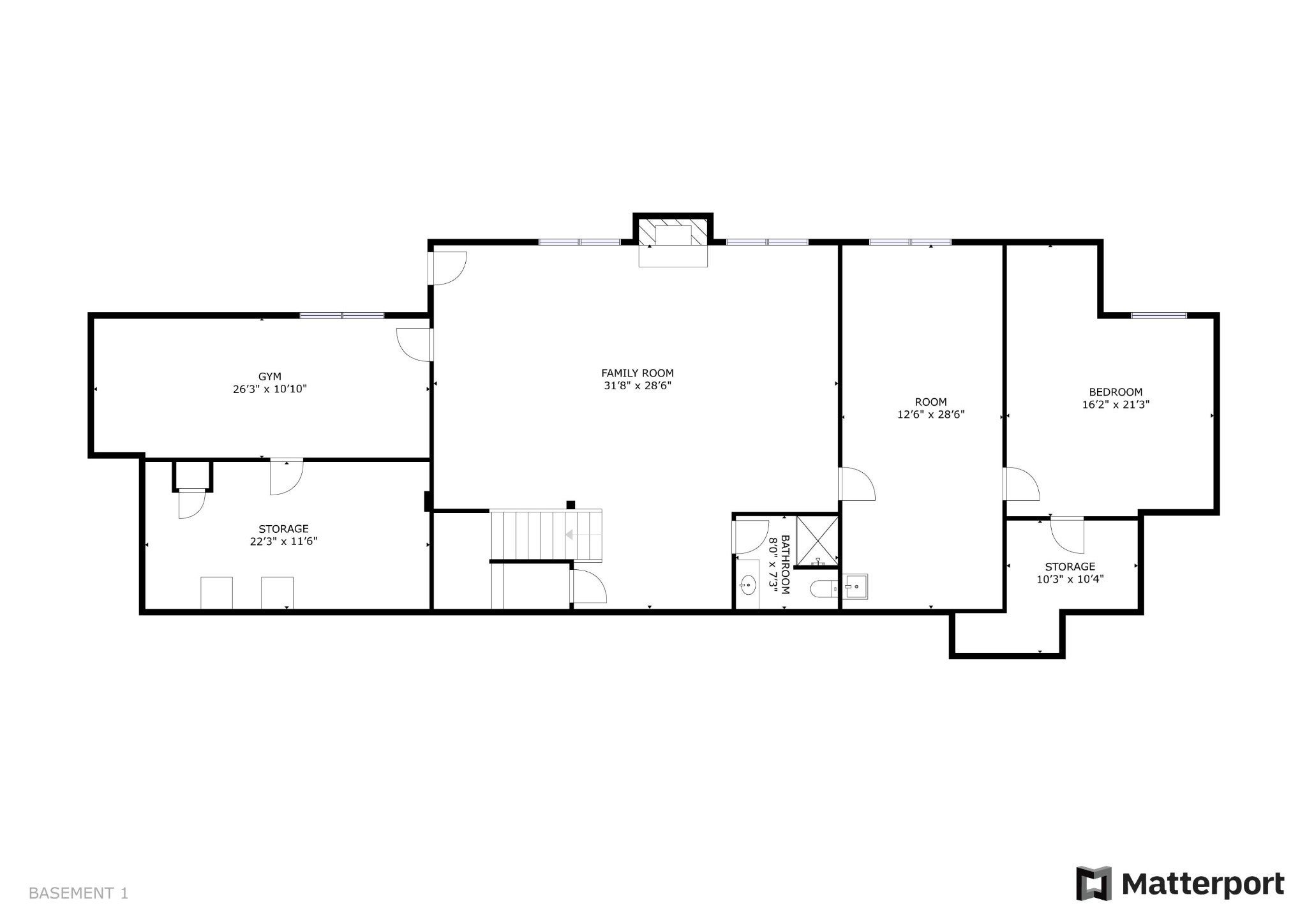
 Copyright 2025 RealTracs Solutions.
Copyright 2025 RealTracs Solutions.