$699,900 - 2716 Windemere Dr, Nashville
- 3
- Bedrooms
- 2½
- Baths
- 2,793
- SQ. Feet
- 0.95
- Acres
Amazing Location! Tucked away on a dead end street- With direct, private access to Two Rivers Park and sitting on almost an acre this updated brick home offers the perfect blend of convenience and privacy. Inside, you'll find hardwood floors that gleam with incredible natural light and a traditional floor plan with multiple living areas. The updated kitchen features SS appliances, granite counters and cherry cabinets. Sunny Florida room off the kitchen overlooks a peaceful, private backyard—perfect for entertaining or simply relaxing. Generously sized bedrooms and well appointed bathrooms. The finished basement offers flexibility as a media space/work from home office. Dedicated utility space with sink and half bath. Outside is a true retreat- stone patio off the sunroom leads to the large green space with lush, mature landscaping enhanced by planter boxes, a custom fire pit and shed. Attached 2 car garage with large level parking pad for extra parking/storage. Great Nashville location! This home truly is the best of both worlds- Tour today!
Essential Information
-
- MLS® #:
- 2936626
-
- Price:
- $699,900
-
- Bedrooms:
- 3
-
- Bathrooms:
- 2.50
-
- Full Baths:
- 2
-
- Half Baths:
- 1
-
- Square Footage:
- 2,793
-
- Acres:
- 0.95
-
- Year Built:
- 1960
-
- Type:
- Residential
-
- Sub-Type:
- Single Family Residence
-
- Style:
- Traditional
-
- Status:
- Active
Community Information
-
- Address:
- 2716 Windemere Dr
-
- Subdivision:
- Sunny Acres
-
- City:
- Nashville
-
- County:
- Davidson County, TN
-
- State:
- TN
-
- Zip Code:
- 37214
Amenities
-
- Utilities:
- Water Available, Cable Connected
-
- Parking Spaces:
- 2
-
- # of Garages:
- 2
-
- Garages:
- Attached, Driveway, Paved
Interior
-
- Interior Features:
- Ceiling Fan(s), Extra Closets, Primary Bedroom Main Floor, High Speed Internet
-
- Appliances:
- Electric Range, Dishwasher, Dryer, Microwave, Refrigerator, Washer
-
- Heating:
- Central
-
- Cooling:
- Central Air
-
- Fireplace:
- Yes
-
- # of Fireplaces:
- 1
-
- # of Stories:
- 1
Exterior
-
- Exterior Features:
- Storage Building
-
- Lot Description:
- Private, Rolling Slope
-
- Roof:
- Shingle
-
- Construction:
- Brick
School Information
-
- Elementary:
- Pennington Elementary
-
- Middle:
- Two Rivers Middle
-
- High:
- McGavock Comp High School
Additional Information
-
- Date Listed:
- July 9th, 2025
-
- Days on Market:
- 10
Listing Details
- Listing Office:
- Redfin
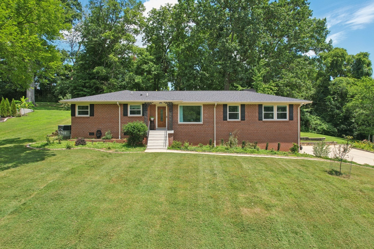
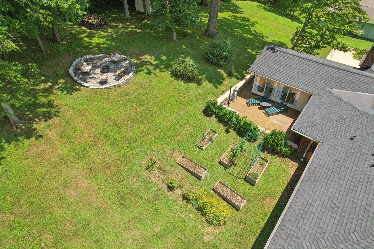
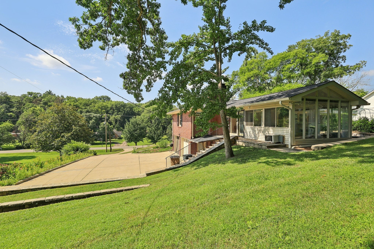
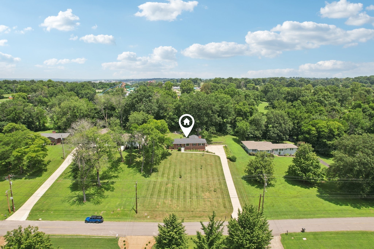
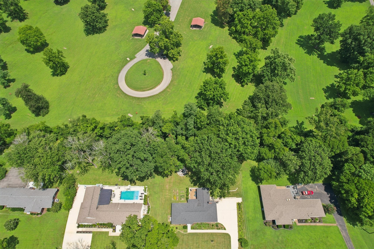
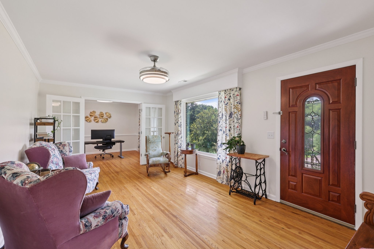
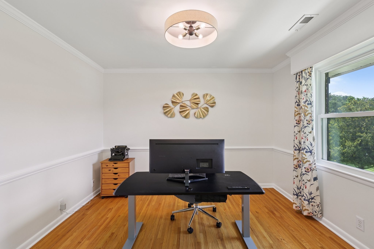
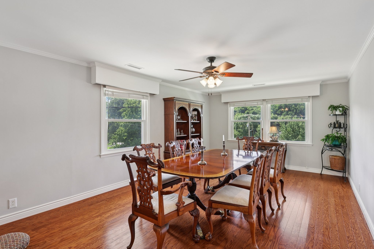
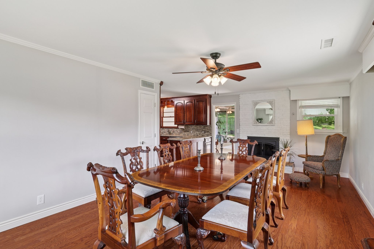
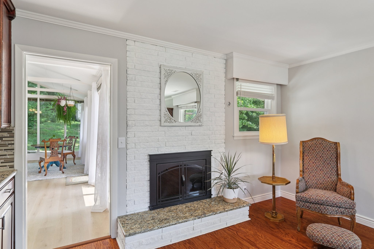
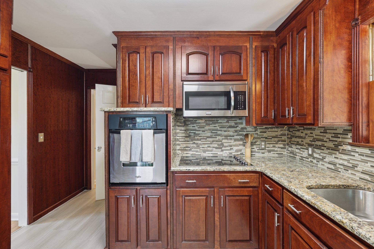
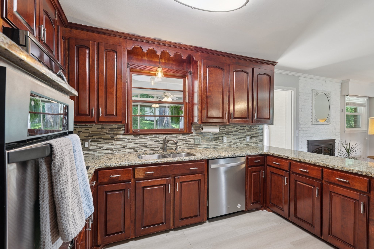
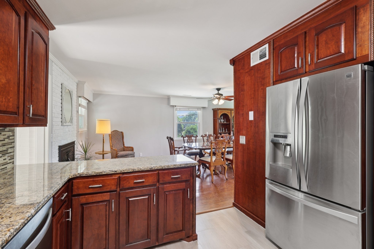
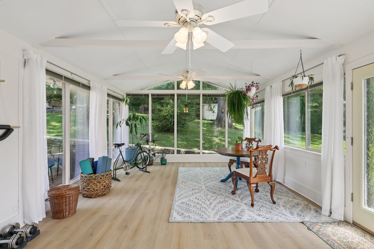
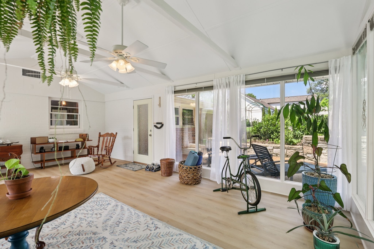
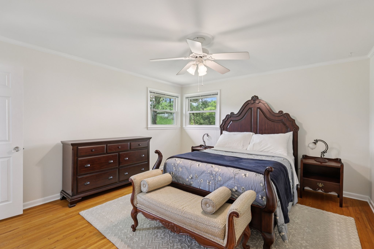
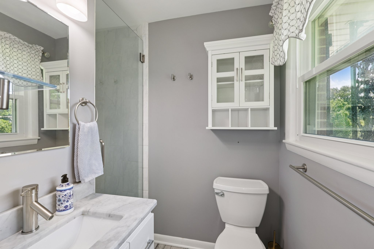
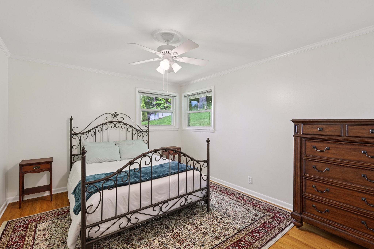
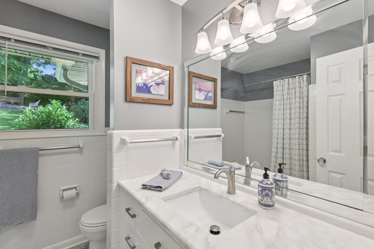
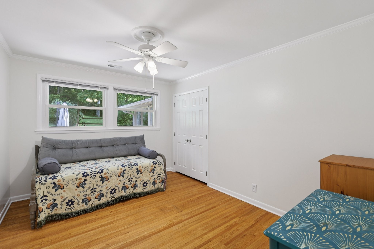
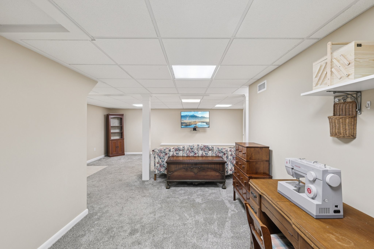
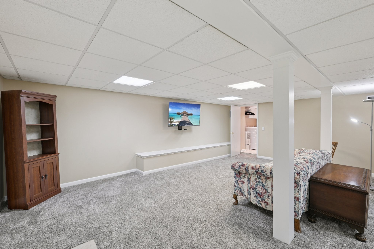
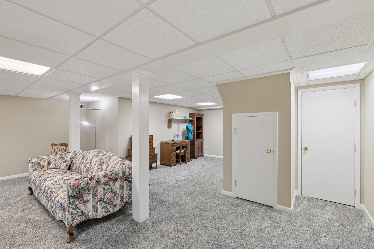
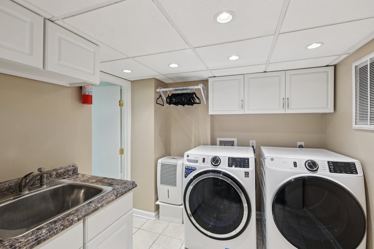
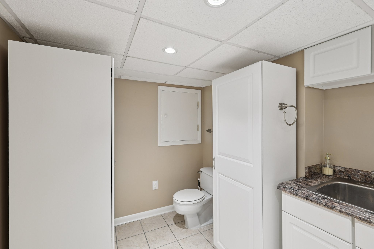
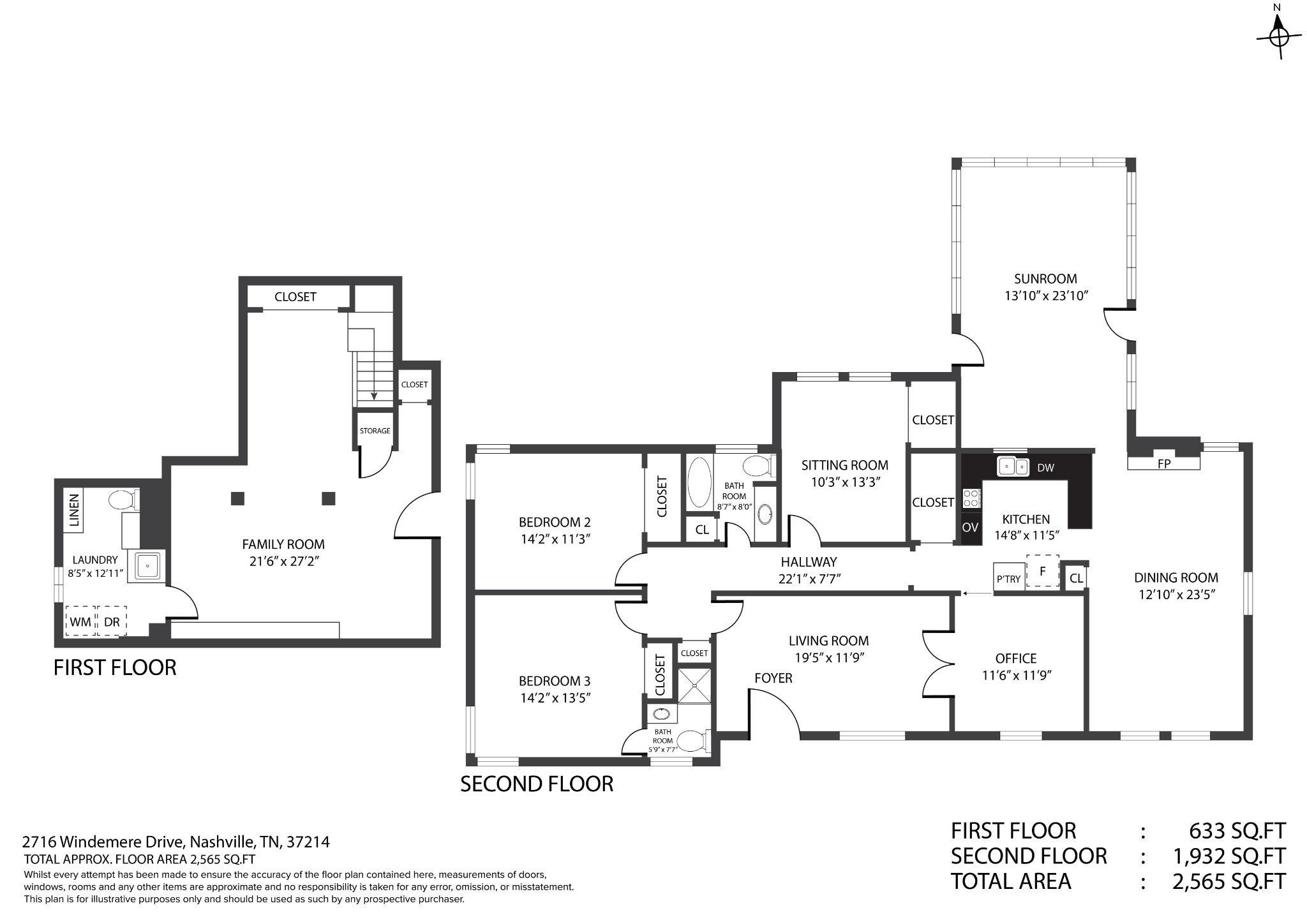
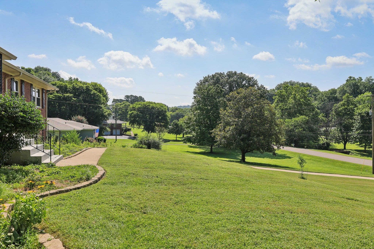
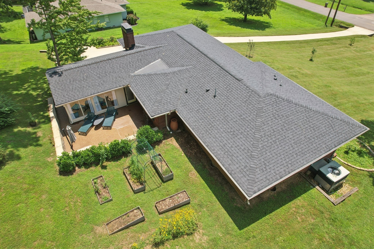
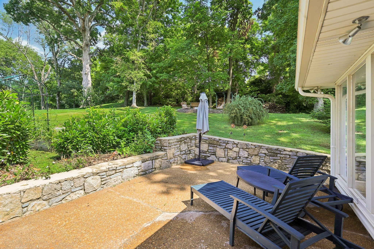
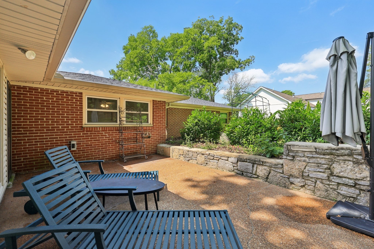
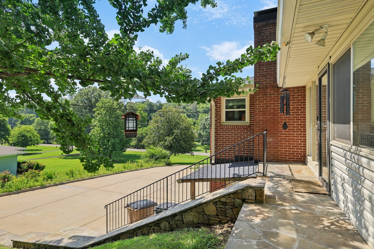
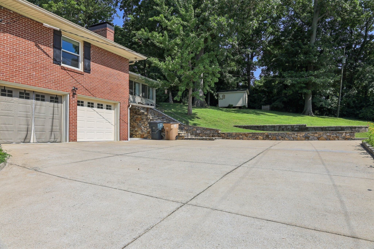
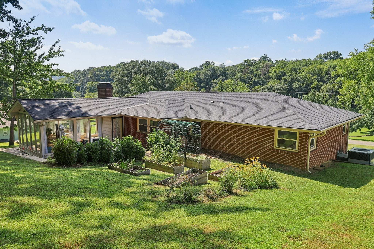
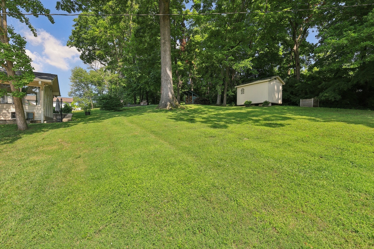
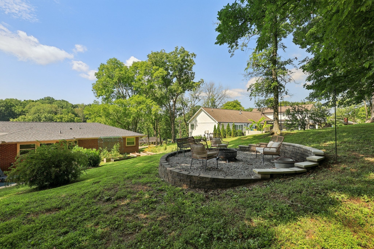
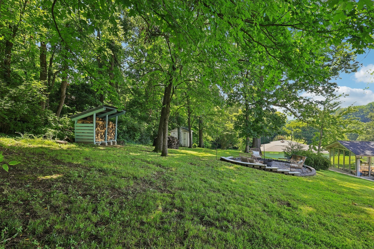
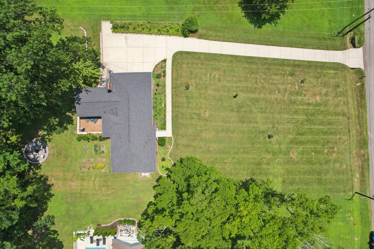
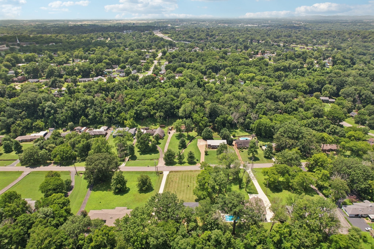
 Copyright 2025 RealTracs Solutions.
Copyright 2025 RealTracs Solutions.