$644,900 - 2224 Arbor Pointe Way, Hermitage
- 3
- Bedrooms
- 2
- Baths
- 2,820
- SQ. Feet
- 0.32
- Acres
Need a one level home with all bedrooms down? Here it is with a 3/2 plus a flex room. Upstairs bonus room with 2 large walk-in closets for storage. New carpeting in 2 of the 3 bedrooms, crown molding throughout, separate formal dining room and fire sprinkler system in every room. Spacious kitchen with a beautiful island & lots of cabinet space w/2 pantries for plenty of storage. Home is ADA approved inside, stone fireplace with gas logs and master bedroom has a huge walk-in closet. Vaulted ceilings in dining and master as well. 3 car oversized garage with exterior side door entry for easy access to outside and for convenient yard/garage maintenance. New sod in 2025 with beautiful landscaping and shrubs in back yard. Not to mention a storage shed 14x20 with a loft for more storage. Fridge/Freezer, W/D will remain and cabinet in laundry plus workbench and shelving in garage. Covered back deck w/gas hookups for your grill etc. It could be screened in for bug protection. See pictures of this gorgeous home. Property borders the lake and Long Hunter St. Park!
Essential Information
-
- MLS® #:
- 2936581
-
- Price:
- $644,900
-
- Bedrooms:
- 3
-
- Bathrooms:
- 2.00
-
- Full Baths:
- 2
-
- Square Footage:
- 2,820
-
- Acres:
- 0.32
-
- Year Built:
- 2016
-
- Type:
- Residential
-
- Sub-Type:
- Single Family Residence
-
- Style:
- Ranch
-
- Status:
- Active
Community Information
-
- Address:
- 2224 Arbor Pointe Way
-
- Subdivision:
- Arbor Crest
-
- City:
- Hermitage
-
- County:
- Davidson County, TN
-
- State:
- TN
-
- Zip Code:
- 37076
Amenities
-
- Amenities:
- Sidewalks, Underground Utilities, Trail(s)
-
- Utilities:
- Water Available
-
- Parking Spaces:
- 3
-
- # of Garages:
- 3
-
- Garages:
- Garage Door Opener, Garage Faces Front
Interior
-
- Interior Features:
- Ceiling Fan(s), Entrance Foyer, High Ceilings, Pantry, Walk-In Closet(s), High Speed Internet, Kitchen Island
-
- Appliances:
- Built-In Electric Oven, Built-In Electric Range, Dishwasher, Disposal, Freezer, Microwave, Refrigerator, Stainless Steel Appliance(s), Washer
-
- Heating:
- Central
-
- Cooling:
- Central Air
-
- Fireplace:
- Yes
-
- # of Fireplaces:
- 1
-
- # of Stories:
- 2
Exterior
-
- Exterior Features:
- Storage Building
-
- Lot Description:
- Level
-
- Roof:
- Shingle
-
- Construction:
- Fiber Cement, Brick
School Information
-
- Elementary:
- Mt. View Elementary
-
- Middle:
- John F. Kennedy Middle
-
- High:
- Antioch High School
Additional Information
-
- Date Listed:
- July 9th, 2025
-
- Days on Market:
- 36
Listing Details
- Listing Office:
- Benchmark Realty, Llc
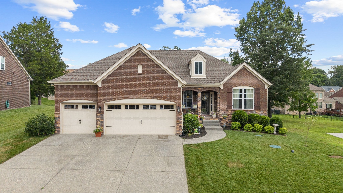
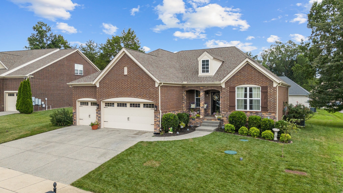
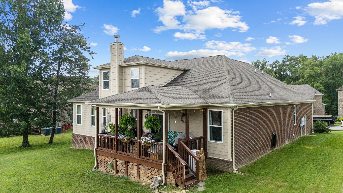
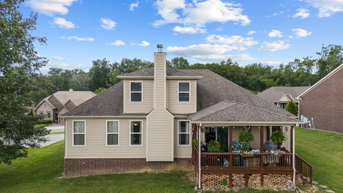
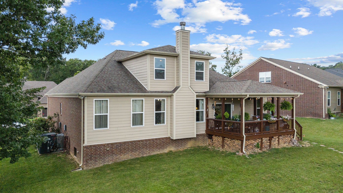
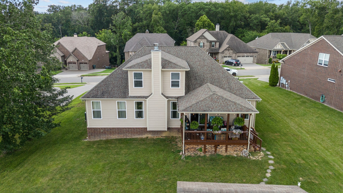
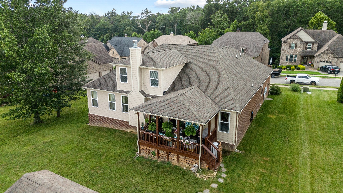
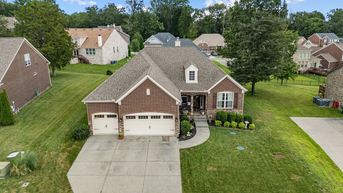
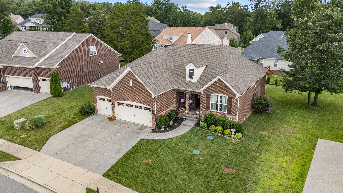
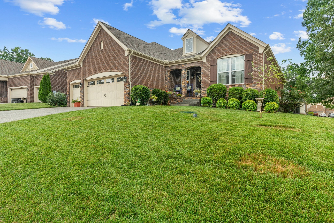
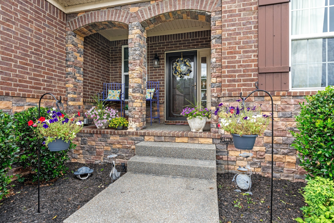
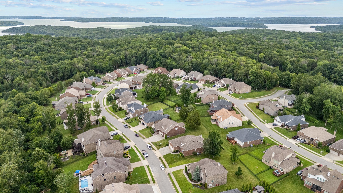
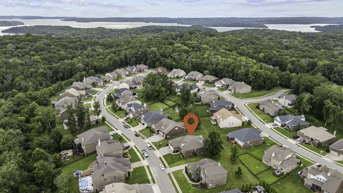
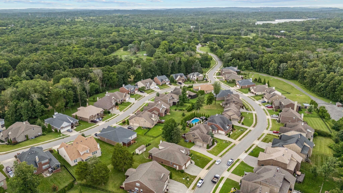
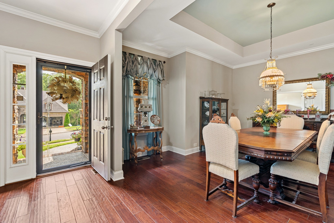
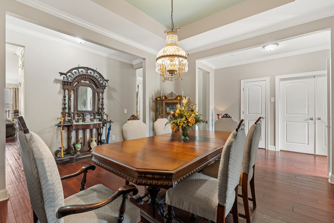
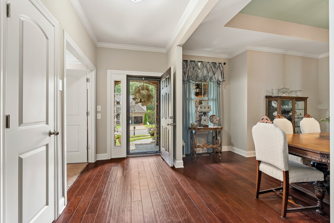
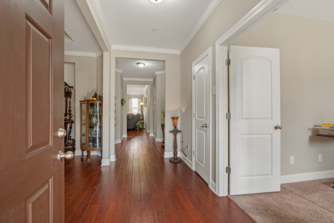
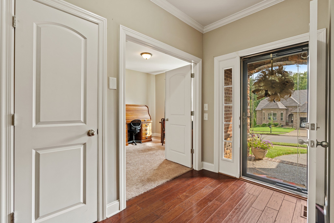
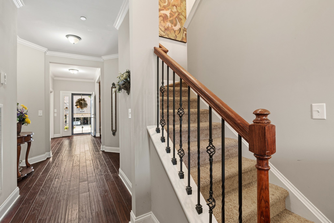
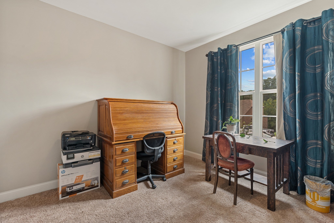
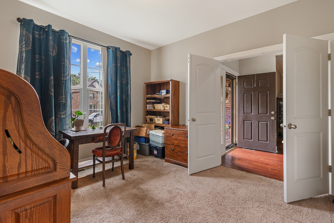
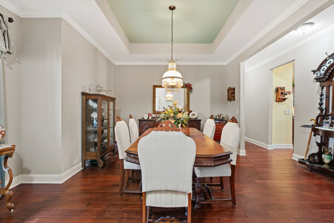
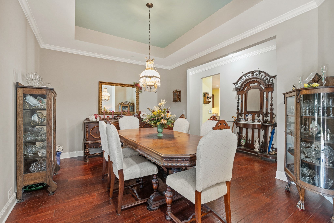
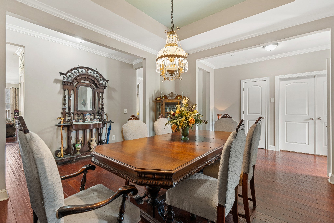
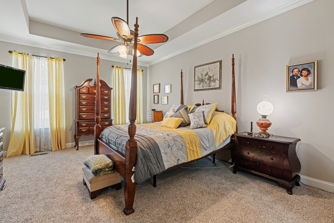
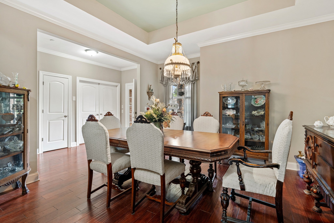
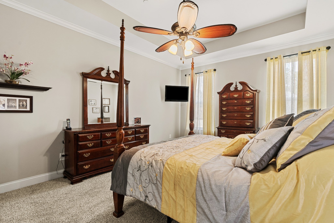
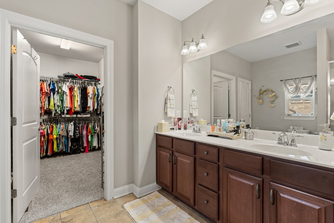
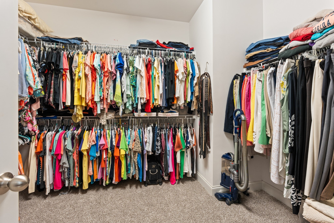
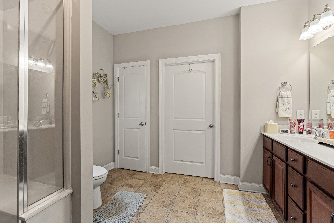
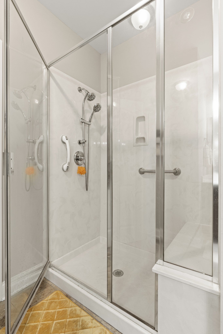
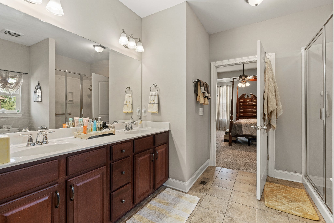
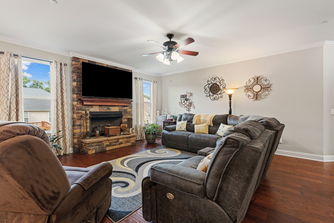
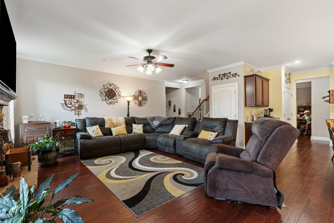
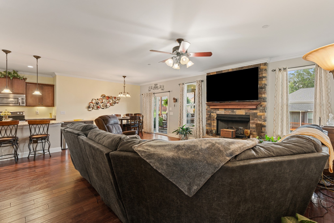
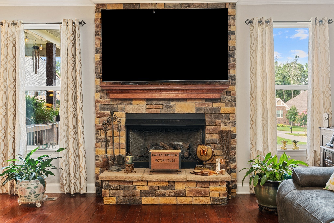
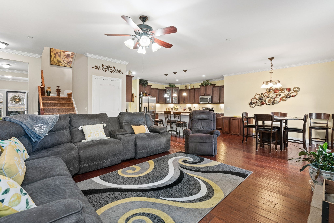
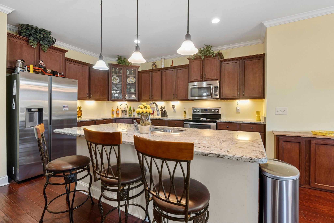
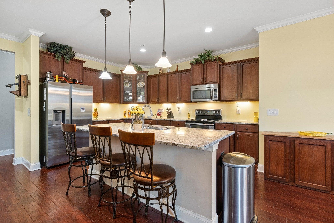
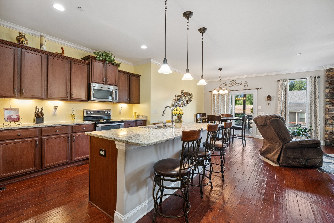
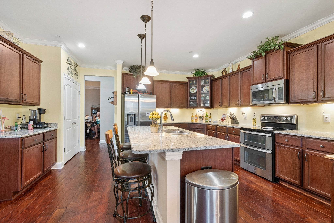
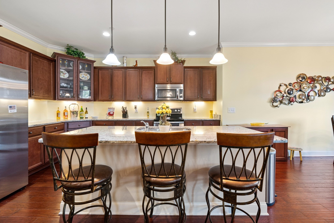
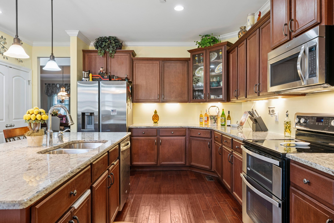
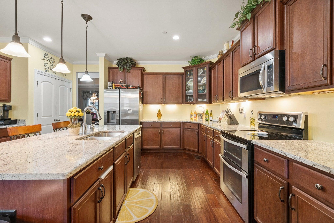
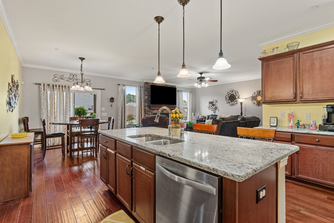
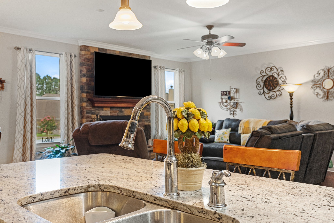
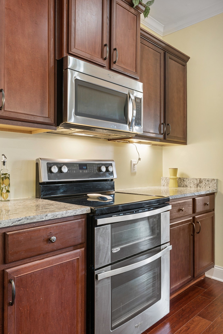
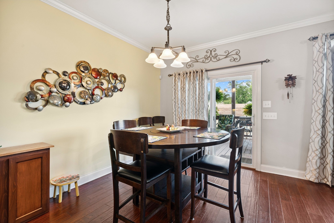
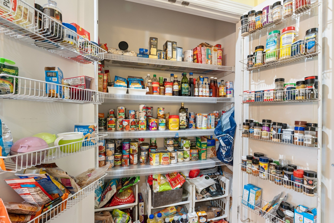
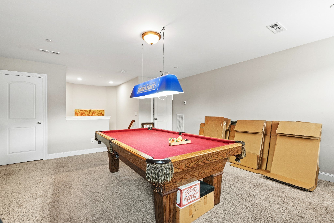
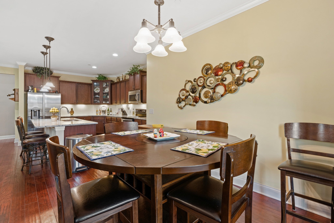
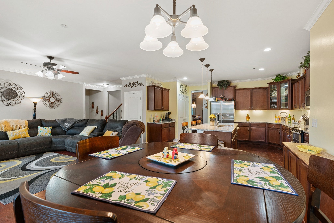
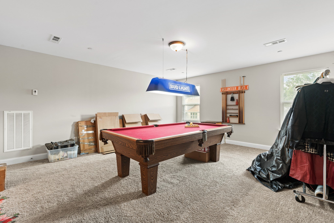
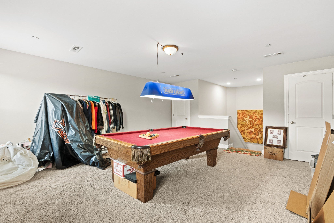
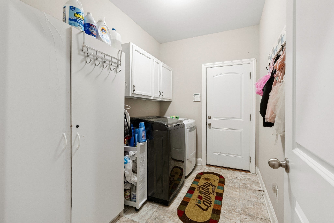
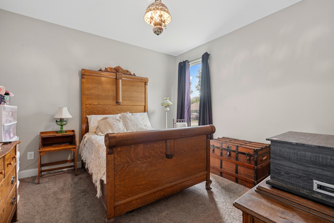
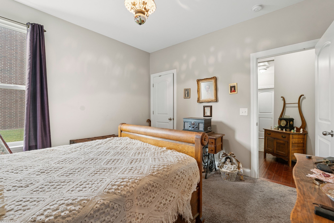
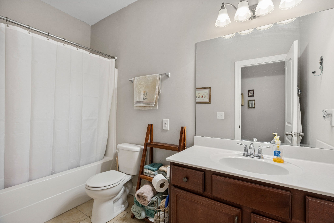
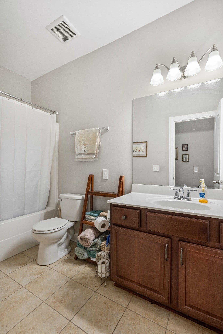
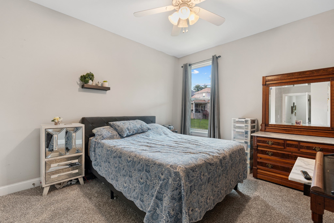
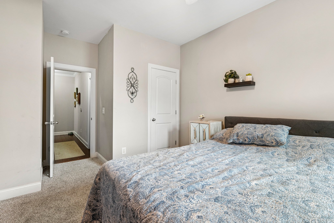
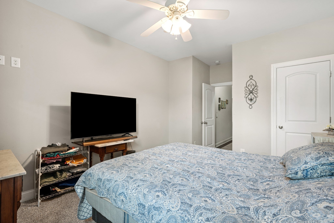
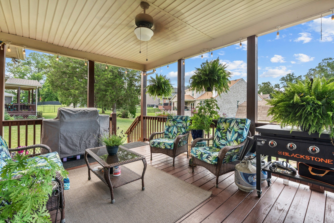
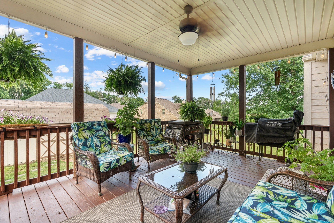
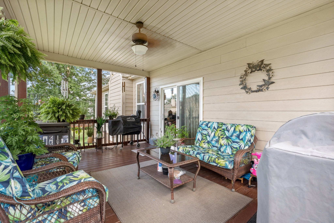
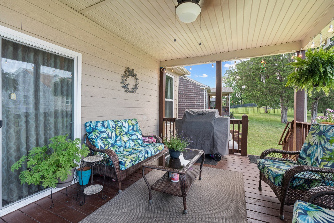
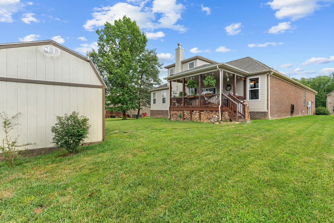
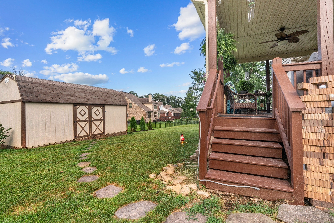
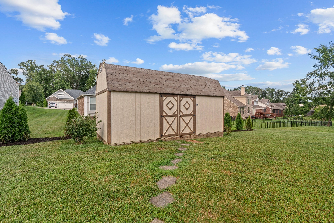
 Copyright 2025 RealTracs Solutions.
Copyright 2025 RealTracs Solutions.