$385,900 - 200 Fletchers Way, Smyrna
- 3
- Bedrooms
- 2½
- Baths
- 1,803
- SQ. Feet
- 0.07
- Acres
MOVE IN READY! Enjoy Luxury at its finest! Our Stonecrest plan offers an Open Concept Living Room & Kitchen & Dining Room, Powder Room and a Flex Space on the Main Level. 3 Bedrooms & 2 Full Baths located on the Second Level. Located in a PRIME, yet serene, location making a commute into Downtown Nashville, Murfreesboro, or Franklin a breeze! Enjoy convenience beyond belief with access to all the shops and amenities that Sam Ridley Pkwy, the Avenue, and the Brand New Tanger Outlets have to offer. Our Community Amenity Center includes a Resort Style Pool, a Commercial Grade Kitchen, a Party Room and a Fitness Center. Greystone is BRAND NEW active lifestyle community and will be a Live, Work, Play community; similarly to that of a Berry Farms or Westhaven in Franklin, TN. Truly a first of its kind here in Smyrna. Do not miss your opportunity to get in on the ground floor of this marvelous community. Offering townhomes and Single Family Homes, we have something for everyone.
Essential Information
-
- MLS® #:
- 2936562
-
- Price:
- $385,900
-
- Bedrooms:
- 3
-
- Bathrooms:
- 2.50
-
- Full Baths:
- 2
-
- Half Baths:
- 1
-
- Square Footage:
- 1,803
-
- Acres:
- 0.07
-
- Year Built:
- 2024
-
- Type:
- Residential
-
- Sub-Type:
- Townhouse
-
- Status:
- Active
Community Information
-
- Address:
- 200 Fletchers Way
-
- Subdivision:
- Greystone Phase 1A
-
- City:
- Smyrna
-
- County:
- Rutherford County, TN
-
- State:
- TN
-
- Zip Code:
- 37167
Amenities
-
- Amenities:
- Playground, Pool, Sidewalks
-
- Utilities:
- Electricity Available, Water Available
-
- Parking Spaces:
- 7
-
- # of Garages:
- 1
-
- Garages:
- Garage Door Opener, Alley Access, Concrete, Driveway, On Street
Interior
-
- Interior Features:
- Air Filter, Ceiling Fan(s), Open Floorplan, Pantry, Smart Thermostat, Walk-In Closet(s)
-
- Appliances:
- Built-In Electric Oven, Built-In Electric Range, Electric Range, Dishwasher, Disposal, Microwave
-
- Heating:
- Central, Electric
-
- Cooling:
- Ceiling Fan(s), Central Air, Electric
-
- # of Stories:
- 2
Exterior
-
- Lot Description:
- Level
-
- Roof:
- Shingle
-
- Construction:
- Brick
School Information
-
- Elementary:
- Stewarts Creek Elementary School
-
- Middle:
- Stewarts Creek Middle School
-
- High:
- Stewarts Creek High School
Additional Information
-
- Date Listed:
- July 9th, 2025
-
- Days on Market:
- 21
Listing Details
- Listing Office:
- Willow Branch Properties
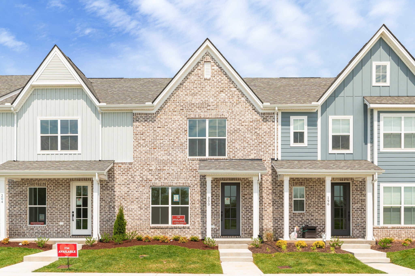
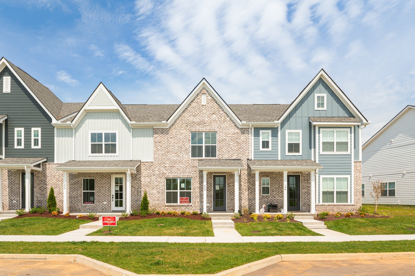
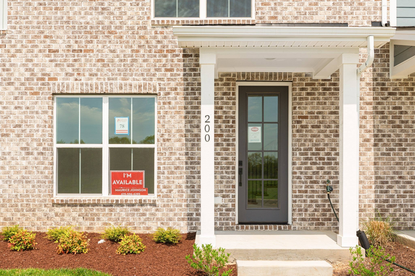
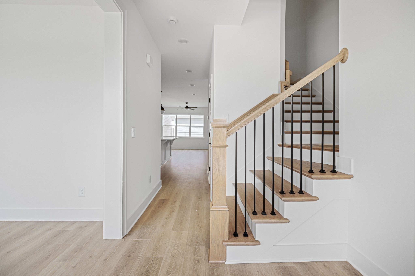
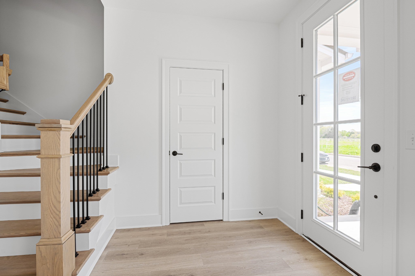
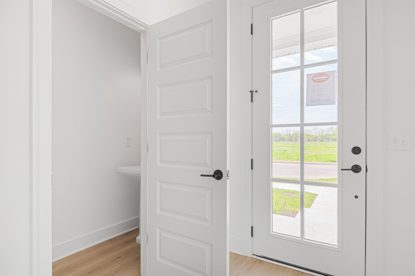
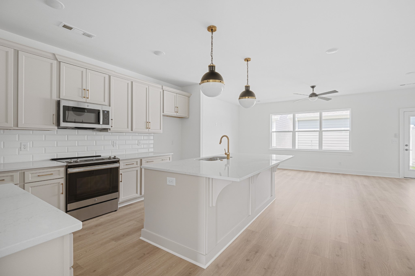
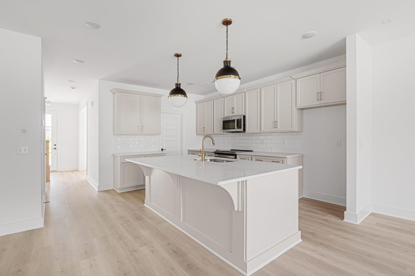
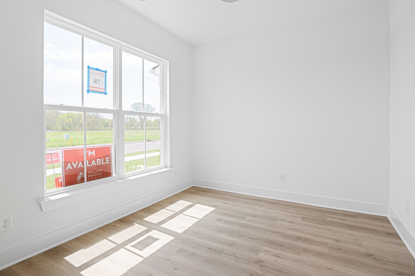
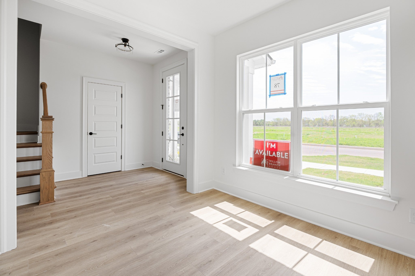
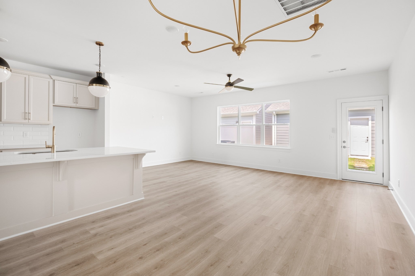
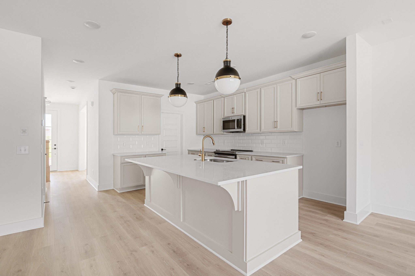
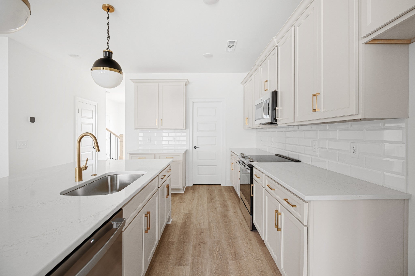
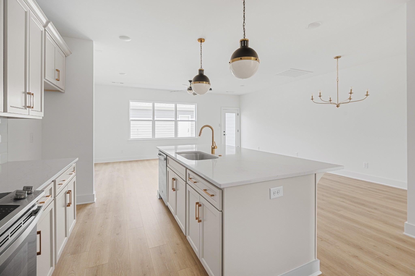
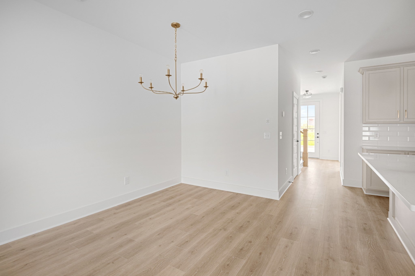
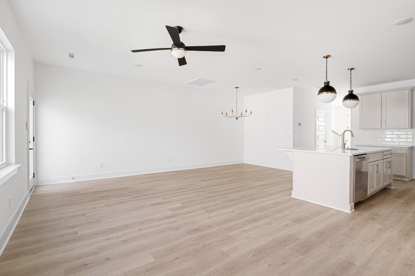
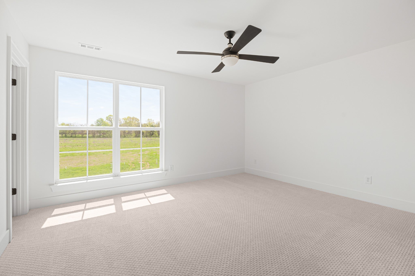
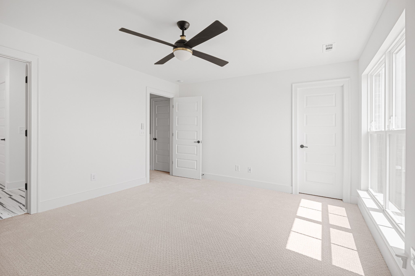
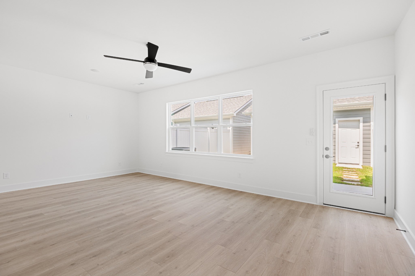
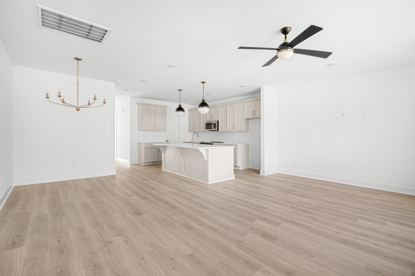
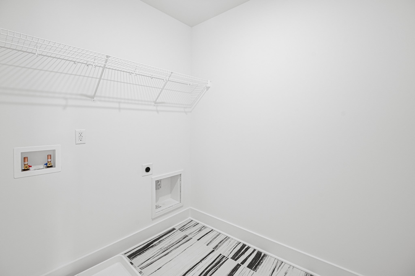
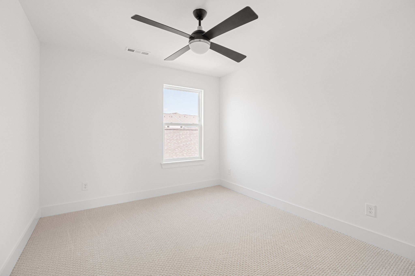
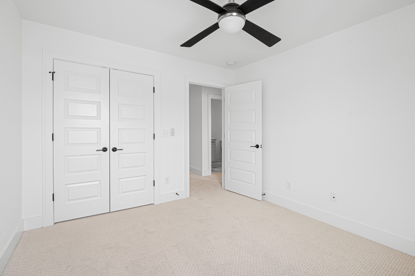
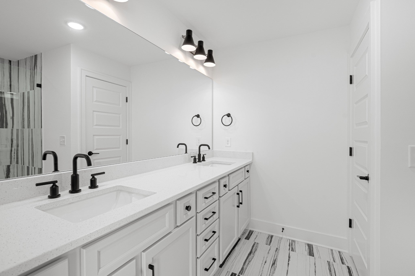
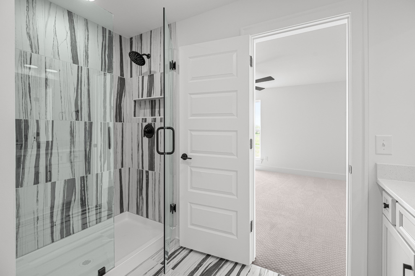
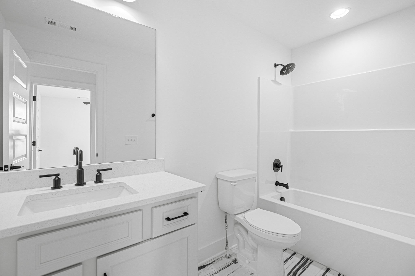
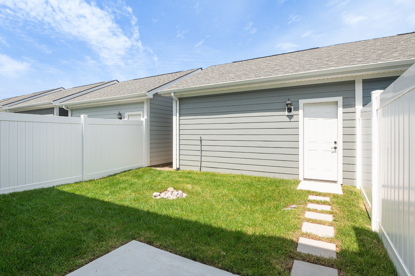
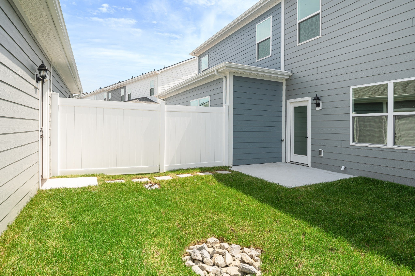
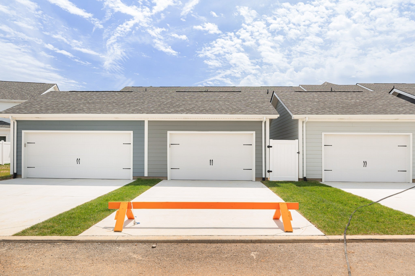
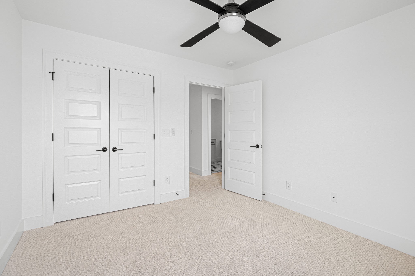
 Copyright 2025 RealTracs Solutions.
Copyright 2025 RealTracs Solutions.