$285,000 - 340 Huntington Ridge Dr, Nashville
- 3
- Bedrooms
- 1½
- Baths
- 1,416
- SQ. Feet
- 0.04
- Acres
Looking for your first home that doesn’t need a total overhaul? You just found it. This 3-bedroom, 1.5-bath townhome is the perfect mix of realistic, low-maintenance, and move-in ready. You’ll appreciate the brand new carpet and a freshly painted interior. Major systems have already been taken care of for you: roof, HVAC, and water heater have all been replaced within the last 2 years, helping you save on future maintenance and repairs. The main level offers a spacious layout with room to relax, entertain, or work from home. Upstairs, you’ll find three well-sized bedrooms and a full bath. Outside, enjoy a private back patio that’s perfect for your morning coffee or evening unwind. Located just minutes from I-24&65, Brentwood, and Nolensville Pike, you’ll have easy access to shopping, dining, and everyday essentials. If you're looking for a well-maintained home in a convenient location with major updates already done, this is the one to see. **Seller is offer up to $2,500 towards a new Kitchen appliance package!!**
Essential Information
-
- MLS® #:
- 2936535
-
- Price:
- $285,000
-
- Bedrooms:
- 3
-
- Bathrooms:
- 1.50
-
- Full Baths:
- 1
-
- Half Baths:
- 1
-
- Square Footage:
- 1,416
-
- Acres:
- 0.04
-
- Year Built:
- 1974
-
- Type:
- Residential
-
- Sub-Type:
- Townhouse
-
- Status:
- Active
Community Information
-
- Address:
- 340 Huntington Ridge Dr
-
- Subdivision:
- Huntington Ridge
-
- City:
- Nashville
-
- County:
- Davidson County, TN
-
- State:
- TN
-
- Zip Code:
- 37211
Amenities
-
- Amenities:
- Pool
-
- Utilities:
- Water Available
-
- Parking Spaces:
- 2
-
- Garages:
- Attached
Interior
-
- Interior Features:
- Ceiling Fan(s)
-
- Appliances:
- Electric Range, Dishwasher, Dryer, Microwave, Refrigerator, Washer
-
- Heating:
- Central
-
- Cooling:
- Central Air
-
- Fireplace:
- Yes
-
- # of Fireplaces:
- 1
-
- # of Stories:
- 2
Exterior
-
- Roof:
- Asphalt
-
- Construction:
- Brick, Vinyl Siding
School Information
-
- Elementary:
- Granbery Elementary
-
- Middle:
- William Henry Oliver Middle
-
- High:
- John Overton Comp High School
Additional Information
-
- Date Listed:
- July 11th, 2025
-
- Days on Market:
- 168
Listing Details
- Listing Office:
- Bradford Real Estate
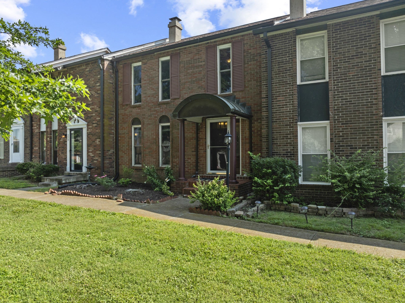
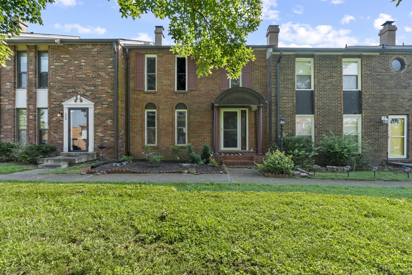
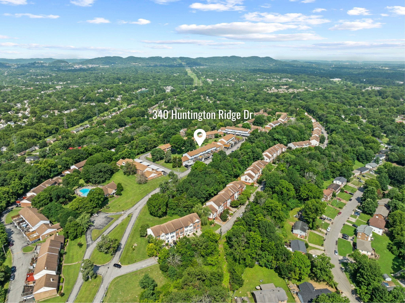
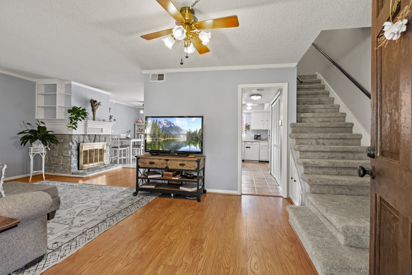
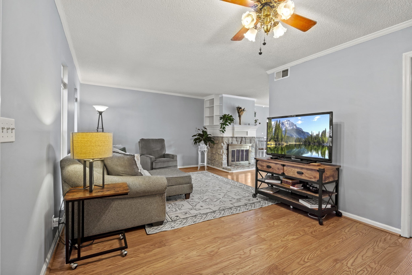
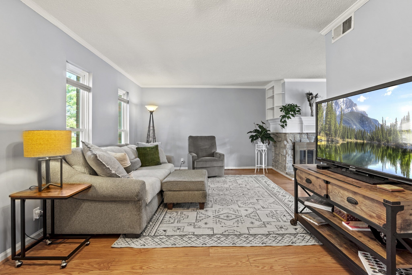
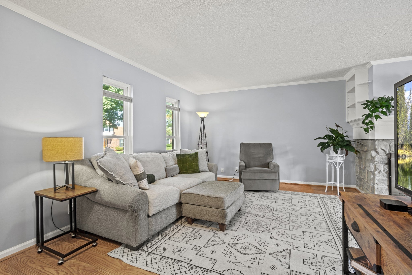
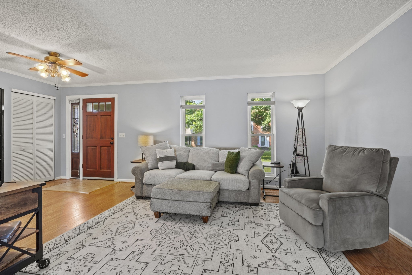
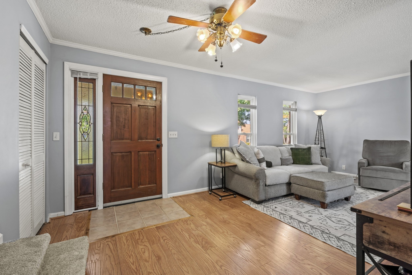
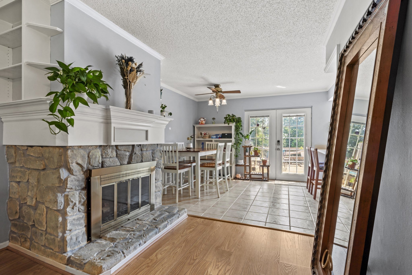
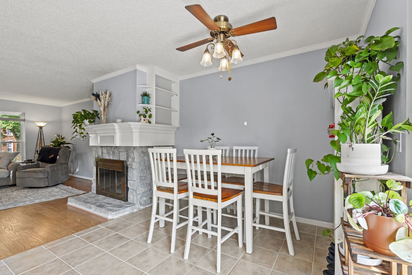
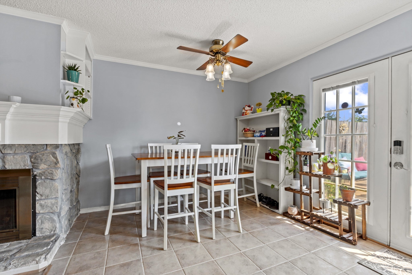
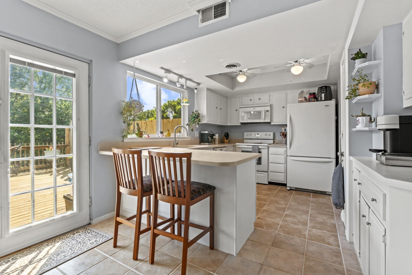
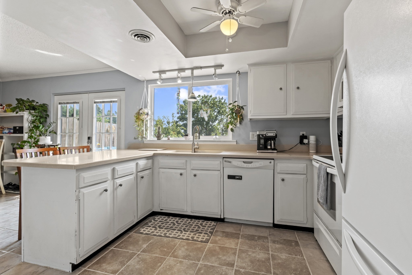
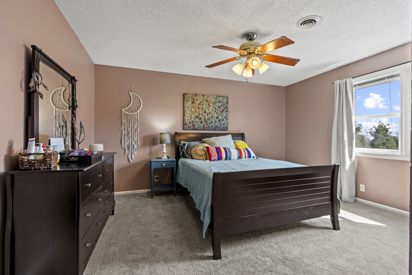
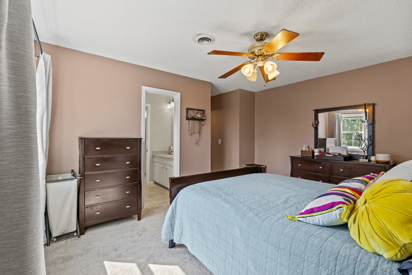
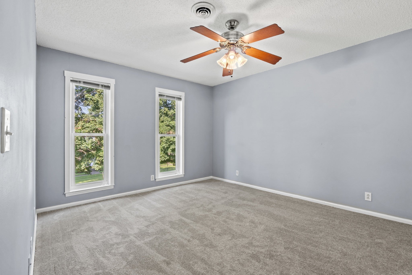
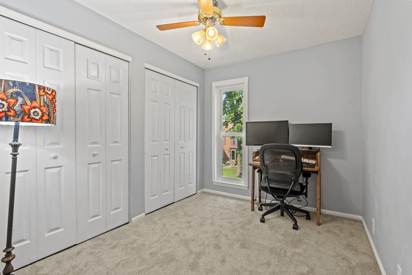
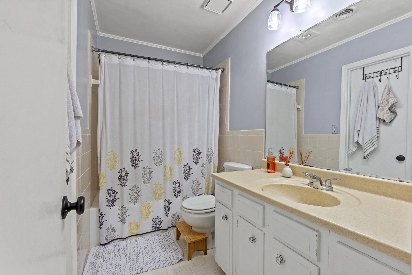
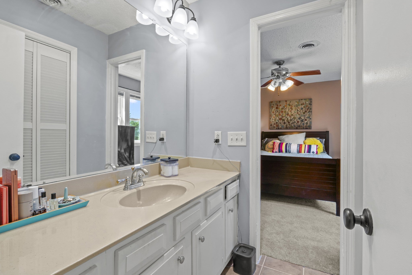
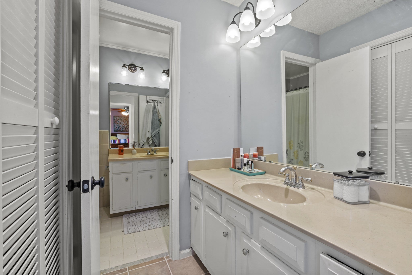
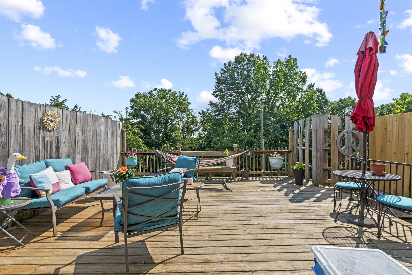
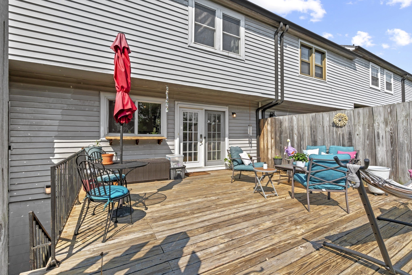
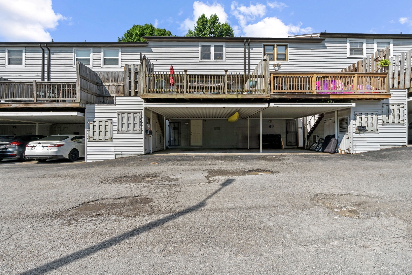
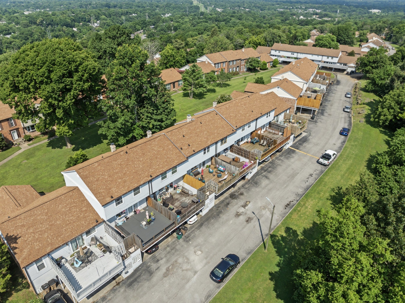
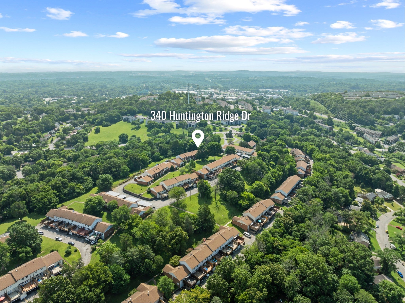
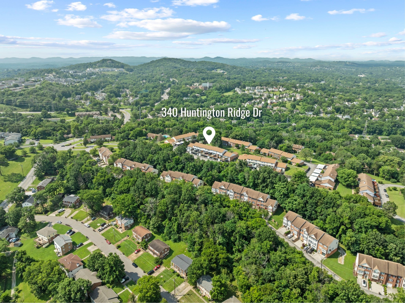
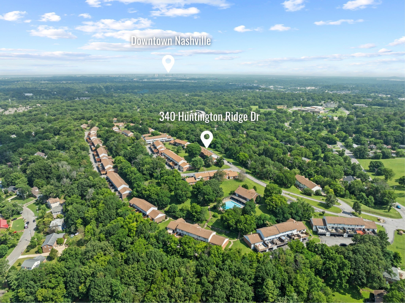
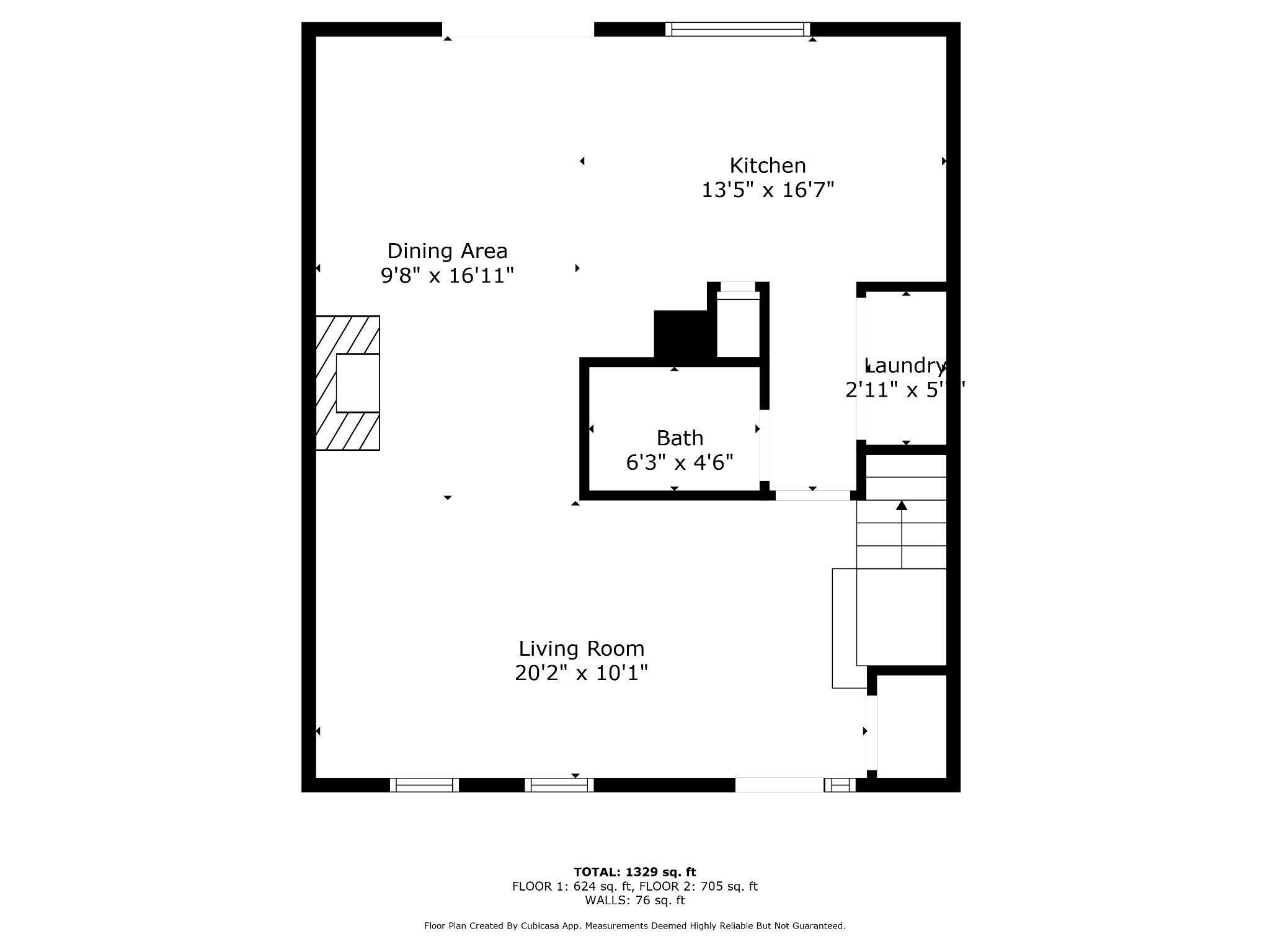
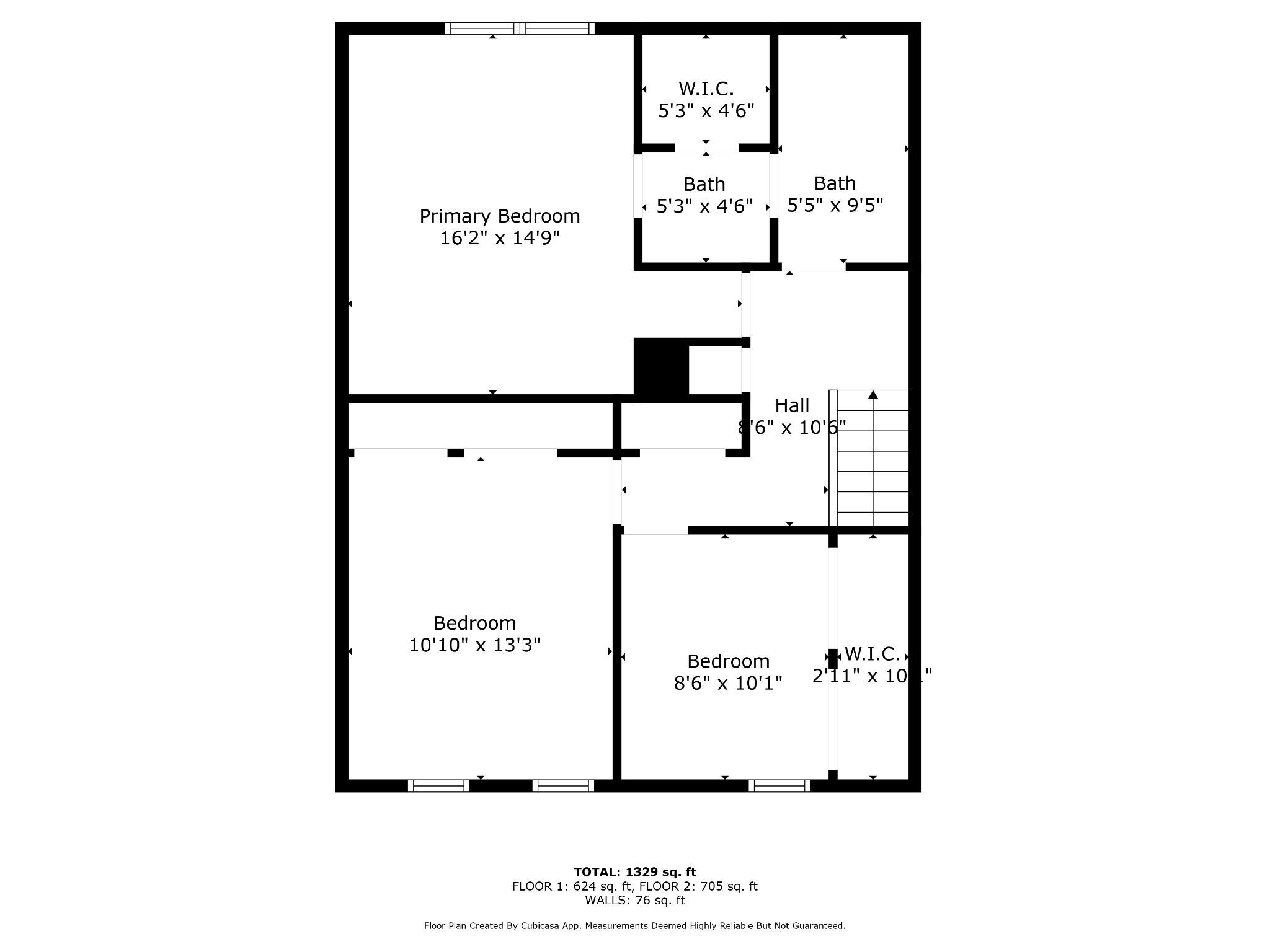
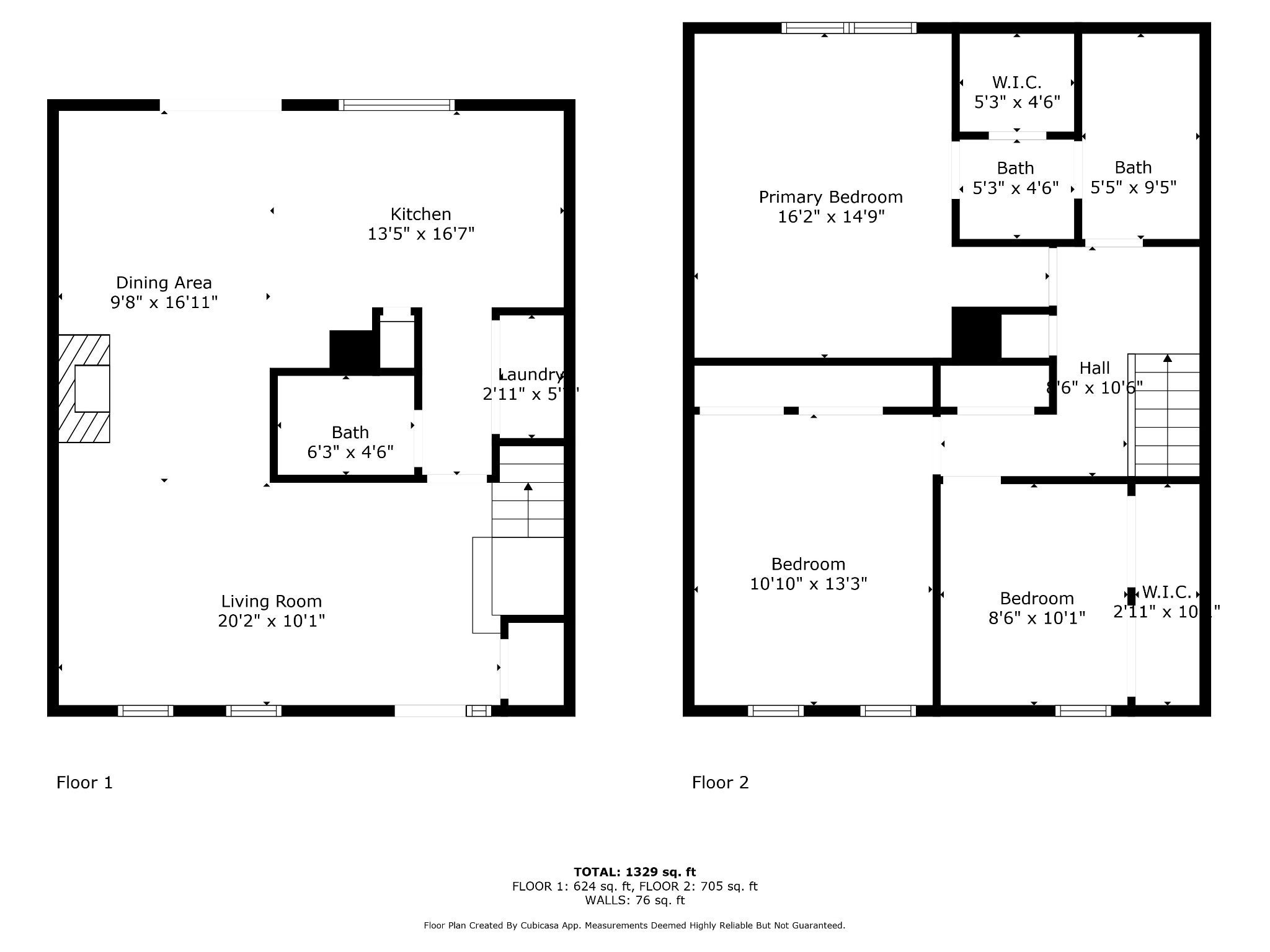
 Copyright 2025 RealTracs Solutions.
Copyright 2025 RealTracs Solutions.