$385,000 - 10164 Fielding Rd, Ooltewah
- 3
- Bedrooms
- 3
- Baths
- 1,852
- SQ. Feet
- 0.48
- Acres
Welcome home to 10164 Fielding Rd—a delightful retreat nestled in the heart of Ooltewah, TN! This beautifully maintained single-family residence offers the perfect blend of comfort, style, and convenience, all set within one of the area’s most desirable and vibrant communities. Boasting 3 spacious bedrooms, 3 full baths, and a versatile flex space that can serve as a basement, extra bedroom, or the ultimate bonus/media room, this home adapts effortlessly to your lifestyle and needs. You’ll love the curb appeal of the side-entry, two-car garage, and the expansive, nearly half-acre lot—ideal for backyard gatherings, family fun, or creating a private oasis for your pets. The peaceful, walkable subdivision has no HOA, giving you the freedom to truly make this home your own. Enjoy the convenience of being just minutes from top-rated elementary and middle schools, making morning routines a breeze. Whether you’re entertaining friends, relaxing with family, or exploring all the amenities Ooltewah has to offer, this home is your perfect launching pad. Don’t miss your chance to make this wonderful property yours—schedule your private showing today! Opportunities like this don’t last long!
Essential Information
-
- MLS® #:
- 2932138
-
- Price:
- $385,000
-
- Bedrooms:
- 3
-
- Bathrooms:
- 3.00
-
- Full Baths:
- 3
-
- Square Footage:
- 1,852
-
- Acres:
- 0.48
-
- Year Built:
- 2001
-
- Type:
- Residential
-
- Sub-Type:
- Single Family Residence
-
- Status:
- Active
Community Information
-
- Address:
- 10164 Fielding Rd
-
- Subdivision:
- Hamilton On Hunter S
-
- City:
- Ooltewah
-
- County:
- Hamilton County, TN
-
- State:
- TN
-
- Zip Code:
- 37363
Amenities
-
- Utilities:
- Water Available, Cable Connected
-
- Parking Spaces:
- 2
-
- # of Garages:
- 2
-
- Garages:
- Garage Faces Side, Aggregate, Driveway
Interior
-
- Interior Features:
- High Speed Internet
-
- Appliances:
- Electric Range, Dishwasher, Refrigerator
-
- Heating:
- Central
-
- Cooling:
- Ceiling Fan(s), Central Air
-
- Fireplace:
- Yes
-
- # of Fireplaces:
- 1
-
- # of Stories:
- 2
Exterior
-
- Lot Description:
- Sloped
-
- Construction:
- Brick, Vinyl Siding
School Information
-
- Elementary:
- Wallace A. Smith Elementary School
-
- Middle:
- Hunter Middle School
-
- High:
- Central High School
Additional Information
-
- Date Listed:
- July 25th, 2025
-
- Days on Market:
- 4
Listing Details
- Listing Office:
- Exp Realty
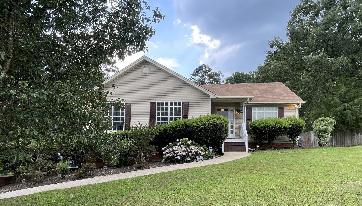
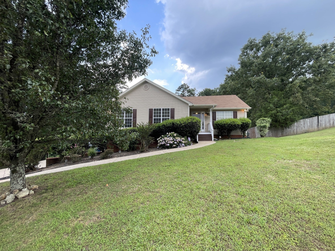
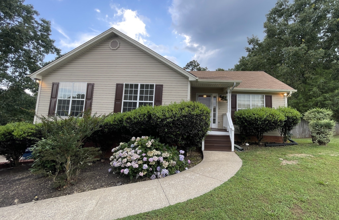
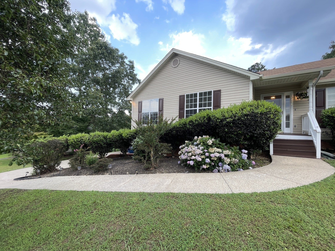
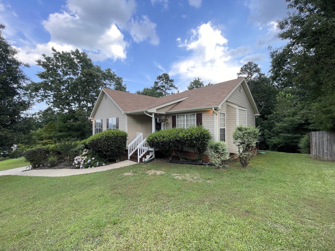
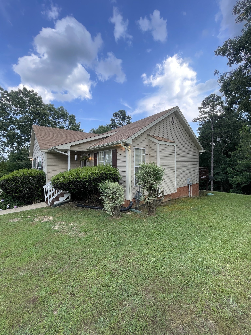
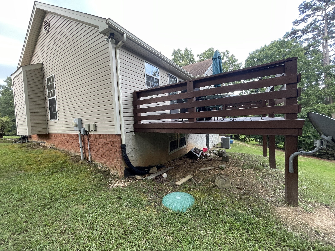
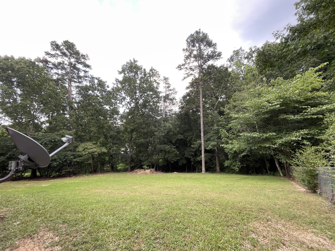
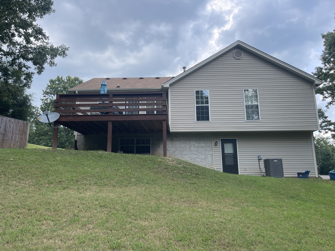
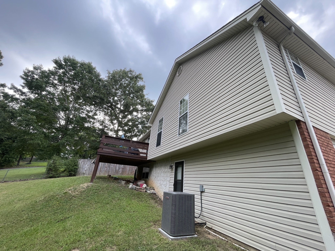
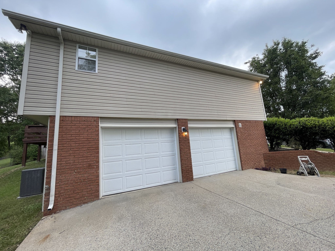
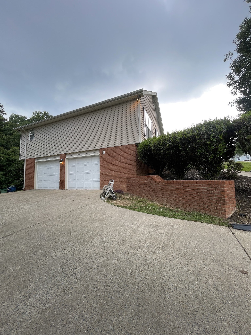
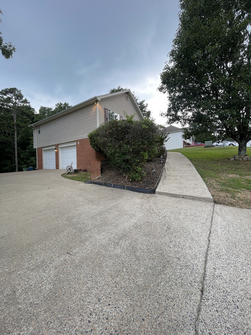
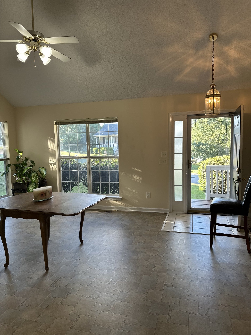
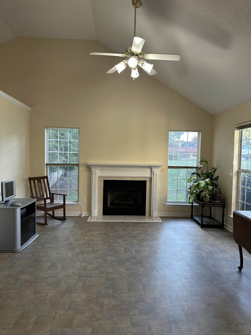
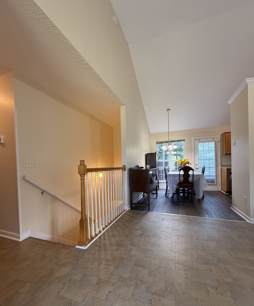
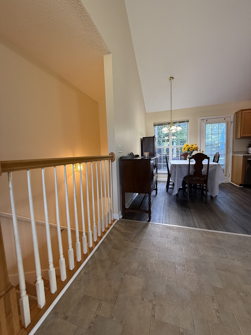
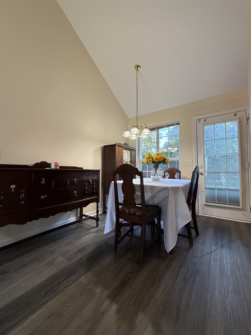
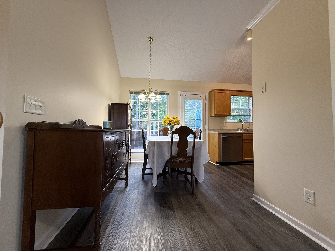
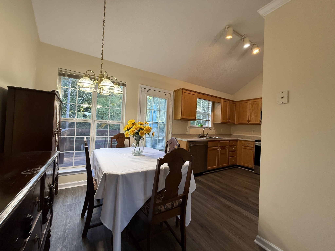
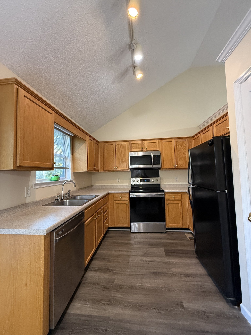
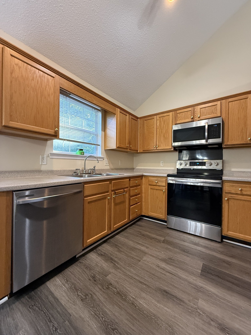
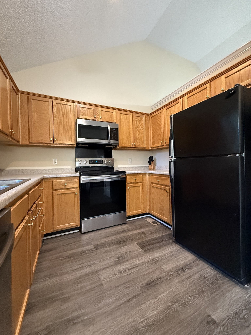
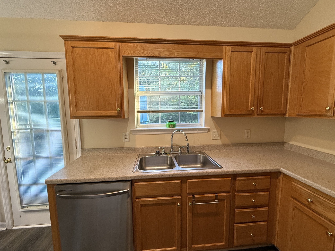
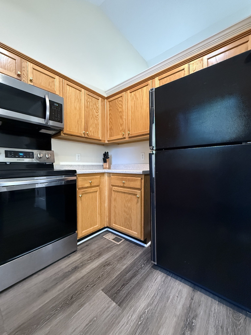
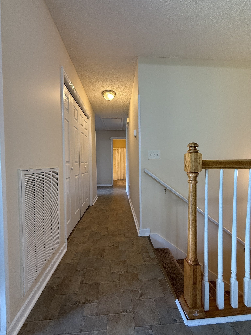
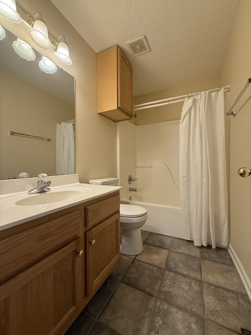
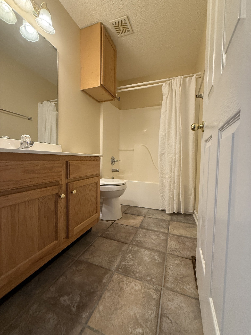
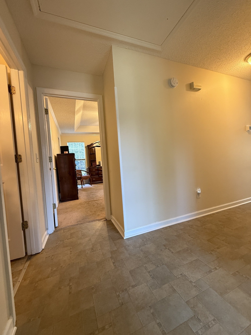
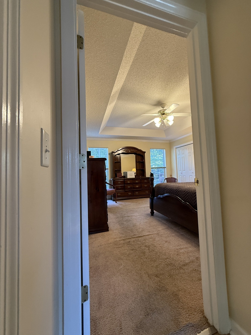
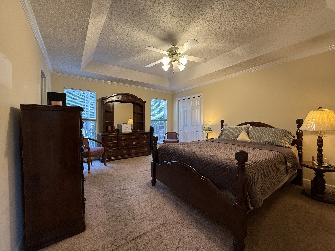
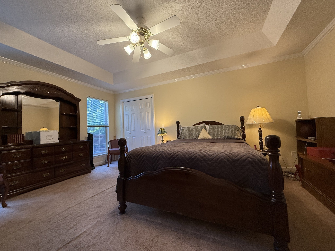
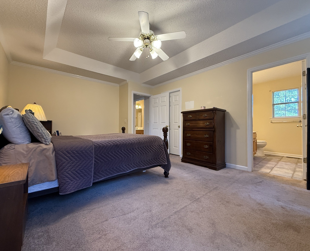
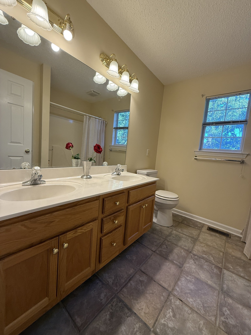
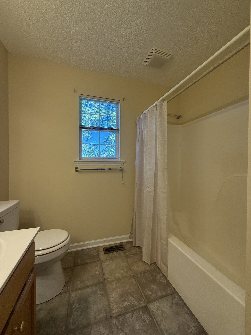
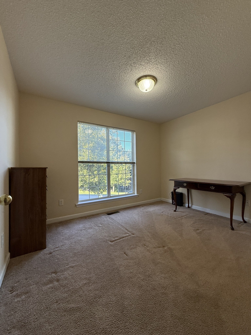
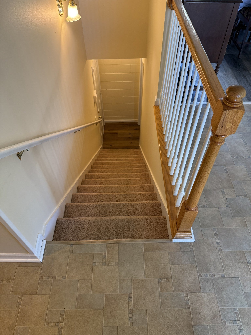
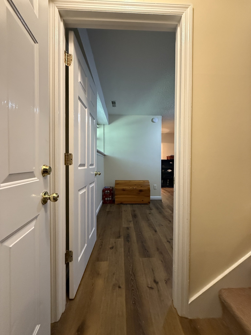
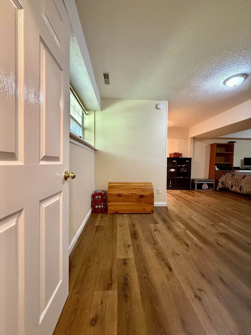
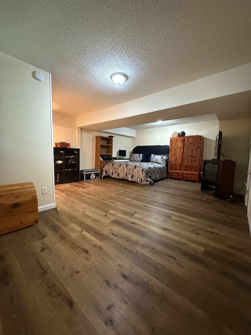
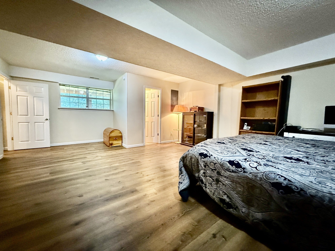
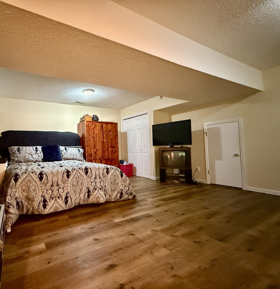
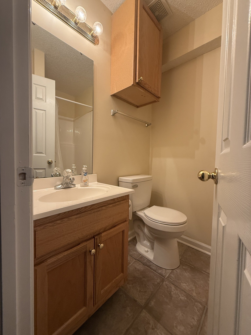
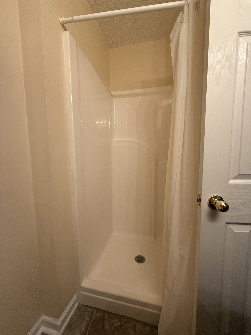
 Copyright 2025 RealTracs Solutions.
Copyright 2025 RealTracs Solutions.