$1,195 - 1269 Parkway Pl E, Clarksville
- 2
- Bedrooms
- 2½
- Baths
- 1,100
- SQ. Feet
- 2020
- Year Built
Move-In Special: August ONLY--1/2 Off The First Month Rent! Welcome to 1269 Parkway Place, where modern design meets comfort and convenience! This stylish townhome offers 1,100 square feet of thoughtfully designed living space, complete with two spacious bedrooms, two full bathrooms, and a convenient half bath on the main level. Step into the inviting living room, featuring LVP flooring, a bar-height counter perfect for additional seating, and easy access to the half bath. The open-concept layout flows seamlessly into the modern kitchen, which boasts stainless steel appliances—including a microwave, dishwasher, fridge, stove, and oven—plus an eat-in area ideal for casual dining. The utility closet in the kitchen houses an in-unit washer and dryer for your convenience. Upstairs, you'll find two generously sized bedrooms, each with its own private full bathroom. Bathrooms are outfitted with an extended vanity and a shower/tub combo, offering both style and function. Enjoy your own private concrete back patio, perfect for relaxing outdoors. Sorry, no pets allowed. *Photos of properties are for general representation and floor plan purposes only. Paint color, appliances, flooring and other interior fixtures may be different. A viewing of the actual residence can be scheduled upon approved application. *
Essential Information
-
- MLS® #:
- 2932037
-
- Price:
- $1,195
-
- Bedrooms:
- 2
-
- Bathrooms:
- 2.50
-
- Full Baths:
- 2
-
- Half Baths:
- 1
-
- Square Footage:
- 1,100
-
- Acres:
- 0.00
-
- Year Built:
- 2020
-
- Type:
- Residential Lease
-
- Sub-Type:
- Townhouse
-
- Status:
- Coming Soon / Hold
Community Information
-
- Address:
- 1269 Parkway Pl E
-
- Subdivision:
- Parkway Place
-
- City:
- Clarksville
-
- County:
- Montgomery County, TN
-
- State:
- TN
-
- Zip Code:
- 37042
Amenities
-
- Utilities:
- Water Available
Interior
-
- Interior Features:
- Ceiling Fan(s), Extra Closets, Pantry, Walk-In Closet(s)
-
- Appliances:
- Electric Oven, Electric Range, Dishwasher, Dryer, Microwave, Refrigerator, Stainless Steel Appliance(s), Washer
-
- Heating:
- Central
-
- Cooling:
- Ceiling Fan(s), Central Air
-
- # of Stories:
- 2
Exterior
-
- Roof:
- Shingle
School Information
-
- Elementary:
- Kenwood Elementary School
-
- Middle:
- Kenwood Middle School
-
- High:
- Kenwood High School
Listing Details
- Listing Office:
- Blue Cord Realty, Llc
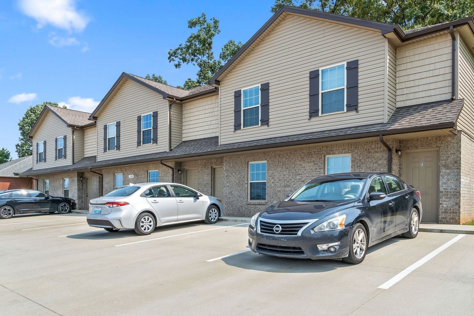
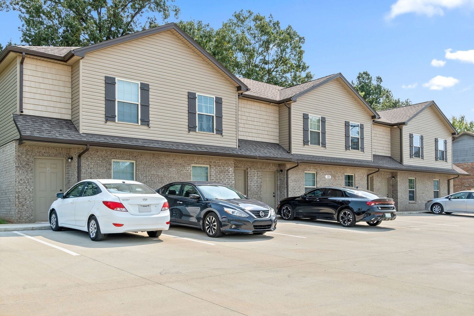
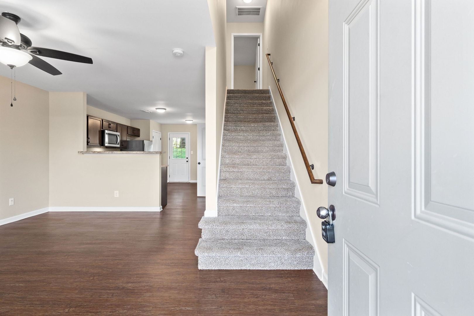
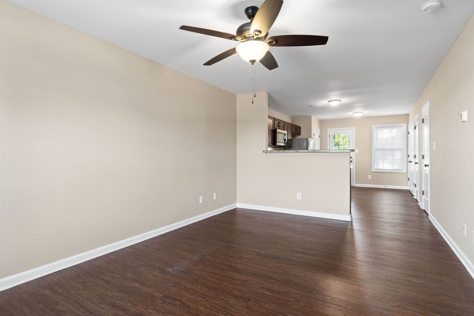
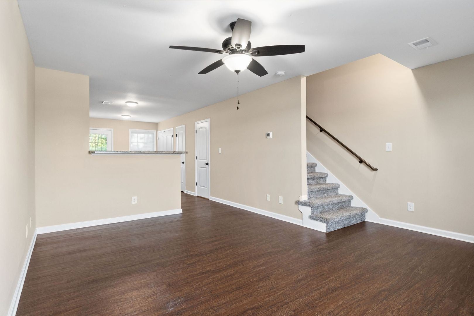
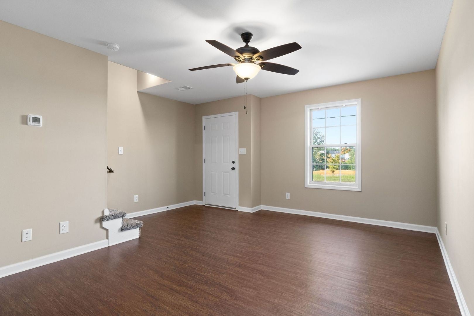
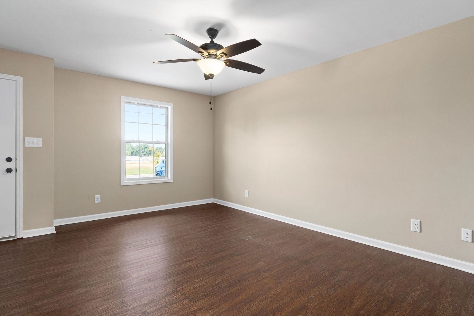
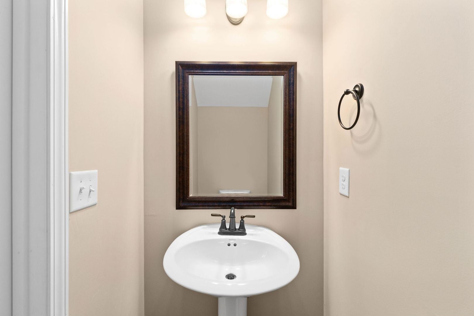
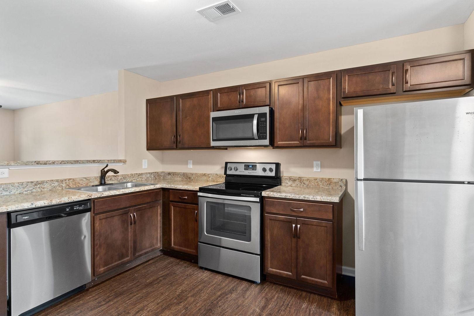
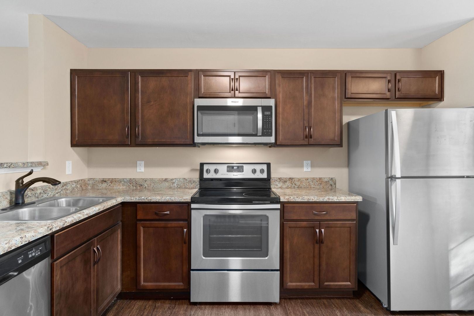
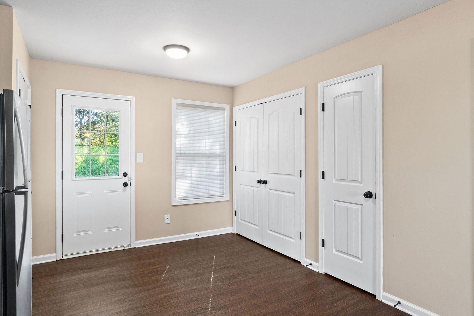
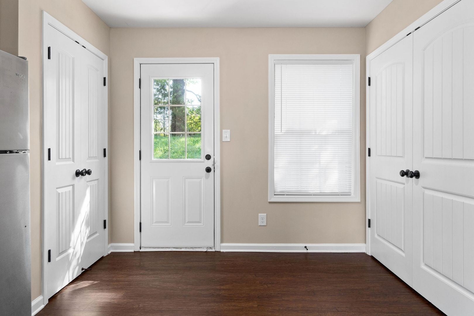
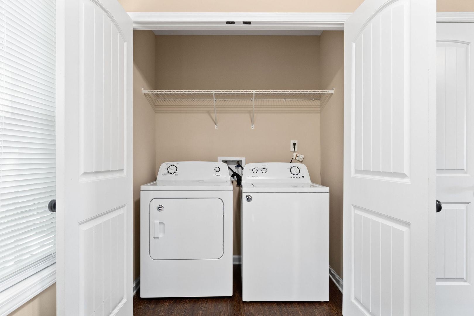
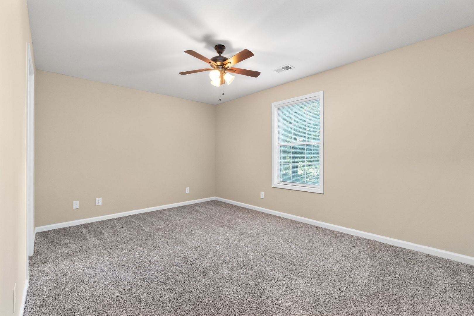
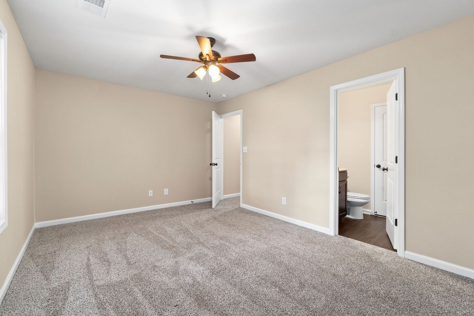
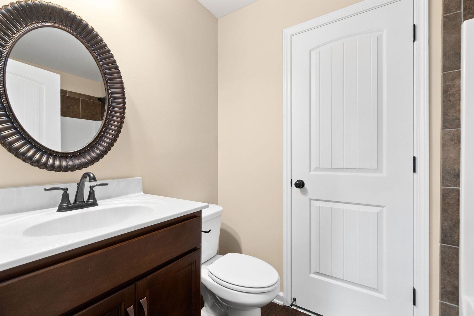
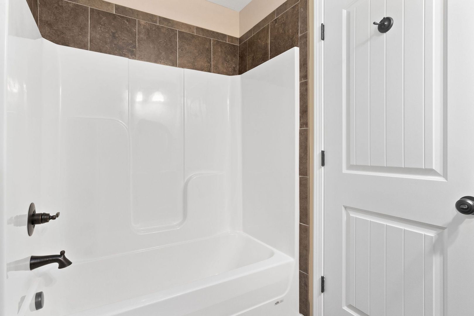
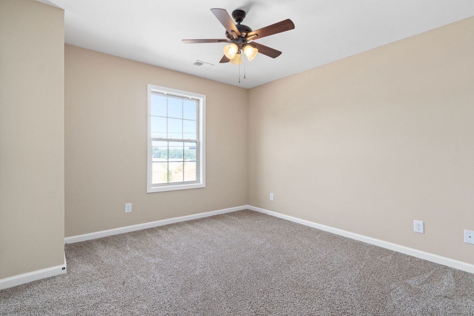
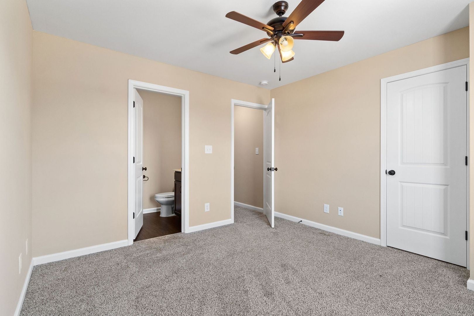
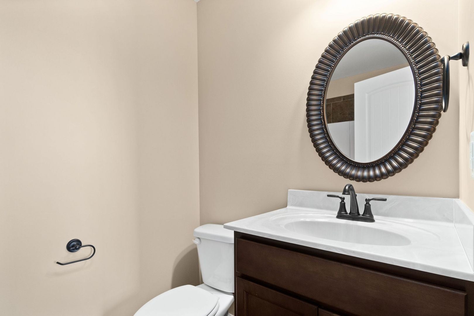
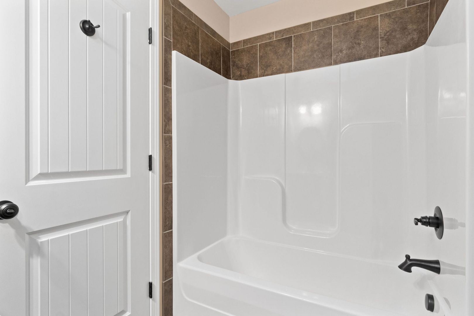
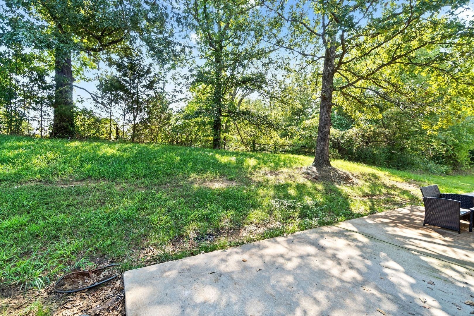
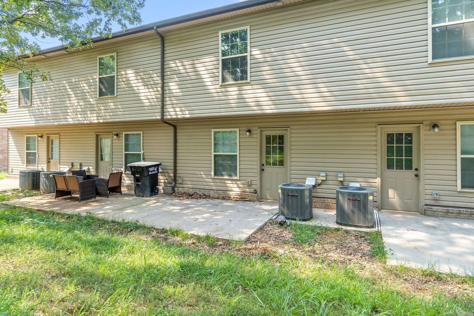
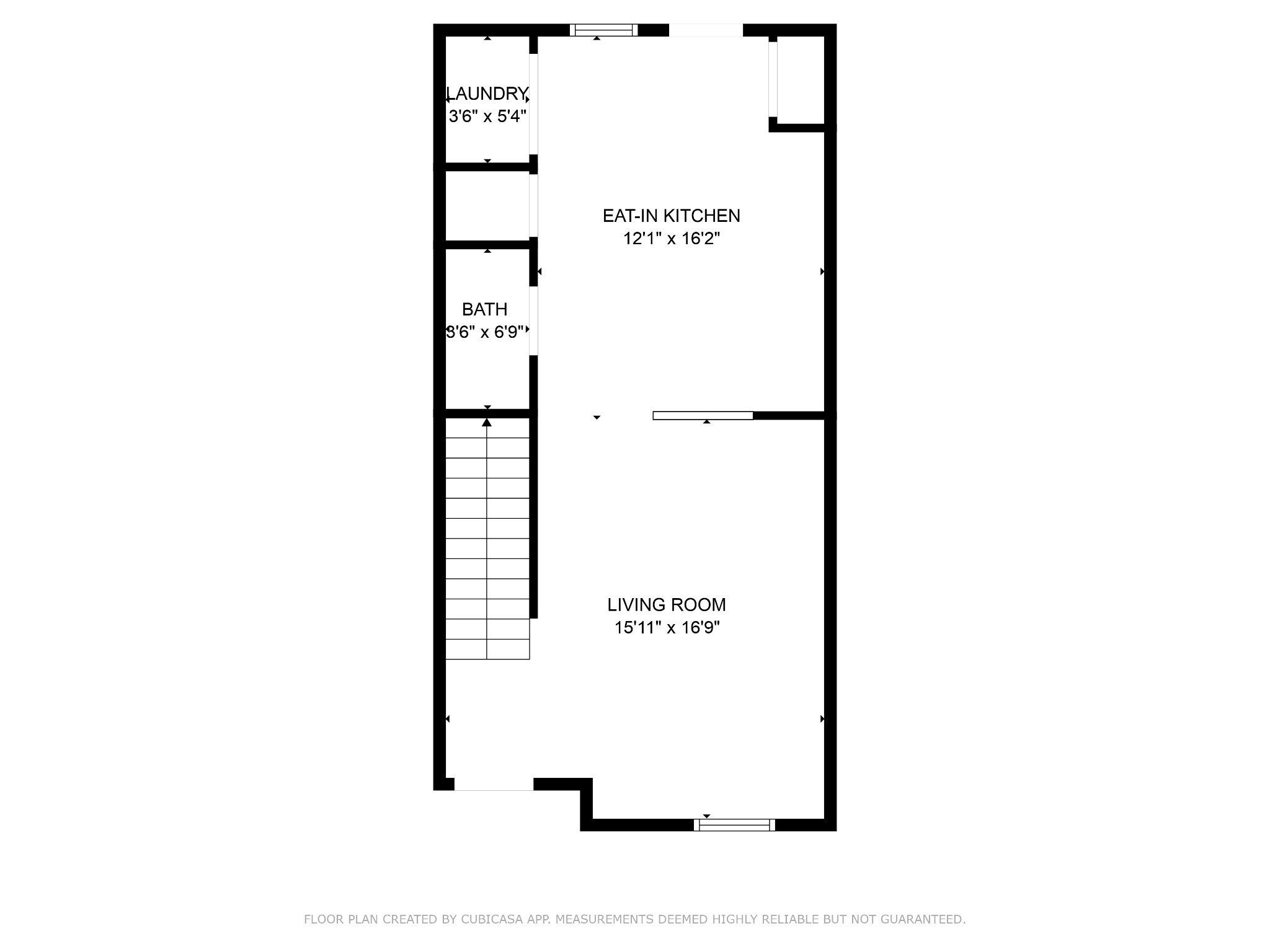
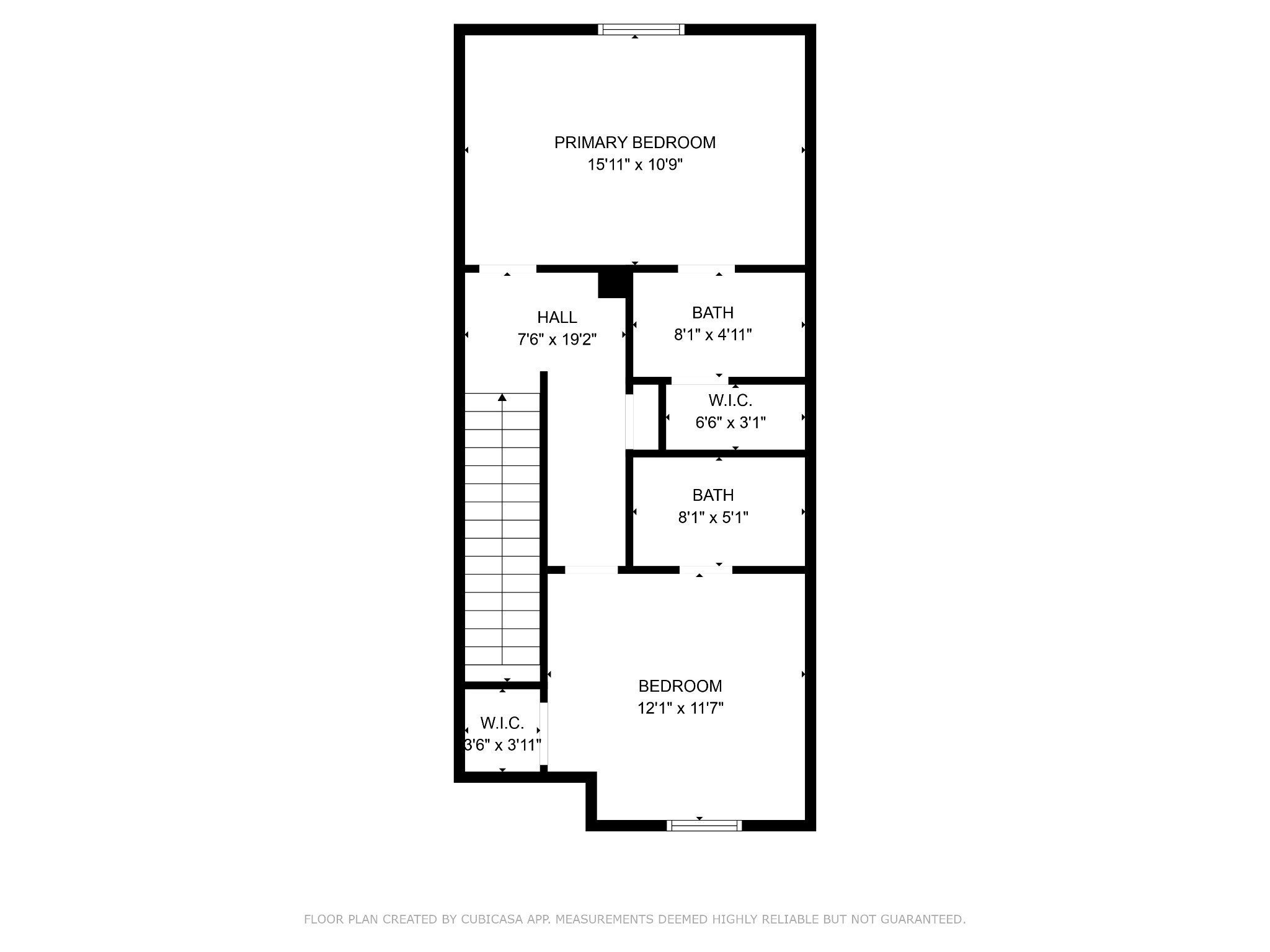
 Copyright 2025 RealTracs Solutions.
Copyright 2025 RealTracs Solutions.