$2,600,000 - 842 Cheltenham Ave, Franklin
- 6
- Bedrooms
- 6½
- Baths
- 5,833
- SQ. Feet
- 0.22
- Acres
Distinguished brick Westhaven home built by Legend ~ Over 5800 total sqft w/ majority on main level ~ 6 Bedrooms w/ 2 on main level ~ 6.5 baths ~ 3 car side entry garage ~ Walk in Closets w/ wood shelving ~ Corner lot ~ Designer finishes ~ Impressive Iron front & office doors ~ Wood Floors throughout / No carpet ~ Amazing porches w/ tiled floors lend to outdoor living w/ built in gas grill & fireplace ~ Fenced side yard w/ more greenspace in back ~ Plantation Shutters ~ Mudroom ~ Massive laundry w/ storage, sink & quartz counters ~ Inset cabinetry ~ Spacious kitchen w/ island, built in professional appliances, dbl oven, tile backsplash and outlets under cabinets ~ Wolf Range ~ Walk in Pantry ~ Butler's Pantry w/ porcelain sink, ice maker & beverage fridge ~ Tiled showers w/ benches in bathrooms ~ Built in bookcases ~ Speakers in ceilings ~ Lovely touches of wallpaper behind living room fireplace & powder bathroom ~ Iron railings ~ Abundant natural light ~ Move in ready ~ Generous primary retreat w/ ceiling detail, awesome bathroom, his and her vanities + walk in closet w/ island ~ Irrigation ~ Neutral paint colors ~ Path lights on all stairwells ~ Pull down & Walk in storage ~ Sidewalks to all amenities including pools, pickleball, tennis courts, basketball, playgrounds, ponds, golf course & more!
Essential Information
-
- MLS® #:
- 2932028
-
- Price:
- $2,600,000
-
- Bedrooms:
- 6
-
- Bathrooms:
- 6.50
-
- Full Baths:
- 6
-
- Half Baths:
- 1
-
- Square Footage:
- 5,833
-
- Acres:
- 0.22
-
- Year Built:
- 2021
-
- Type:
- Residential
-
- Sub-Type:
- Single Family Residence
-
- Status:
- Active
Community Information
-
- Address:
- 842 Cheltenham Ave
-
- Subdivision:
- Westhaven
-
- City:
- Franklin
-
- County:
- Williamson County, TN
-
- State:
- TN
-
- Zip Code:
- 37064
Amenities
-
- Amenities:
- Clubhouse, Fitness Center, Golf Course, Park, Playground, Pool, Sidewalks, Tennis Court(s), Underground Utilities, Trail(s)
-
- Utilities:
- Electricity Available, Natural Gas Available, Water Available, Cable Connected
-
- Parking Spaces:
- 6
-
- # of Garages:
- 3
-
- Garages:
- Garage Door Opener, Garage Faces Side, Driveway, On Street
Interior
-
- Interior Features:
- Bookcases, Ceiling Fan(s), Entrance Foyer, Extra Closets, Pantry, Smart Thermostat, Walk-In Closet(s), High Speed Internet
-
- Appliances:
- Electric Oven, Gas Range, Dishwasher, Disposal, Ice Maker, Microwave, Refrigerator, Water Purifier
-
- Heating:
- Central, Electric, Natural Gas
-
- Cooling:
- Ceiling Fan(s), Central Air, Electric
-
- Fireplace:
- Yes
-
- # of Fireplaces:
- 2
-
- # of Stories:
- 2
Exterior
-
- Exterior Features:
- Gas Grill
-
- Lot Description:
- Corner Lot, Level
-
- Roof:
- Shingle
-
- Construction:
- Fiber Cement, Brick
School Information
-
- Elementary:
- Pearre Creek Elementary School
-
- Middle:
- Hillsboro Elementary/ Middle School
-
- High:
- Independence High School
Additional Information
-
- Date Listed:
- July 9th, 2025
-
- Days on Market:
- 114
Listing Details
- Listing Office:
- Onward Real Estate
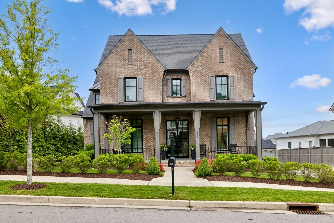
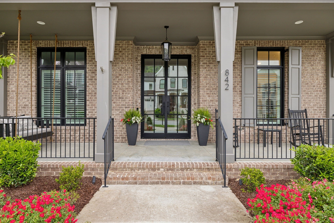
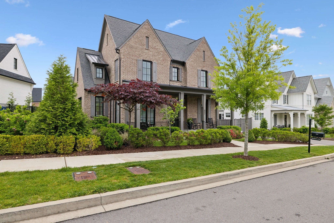
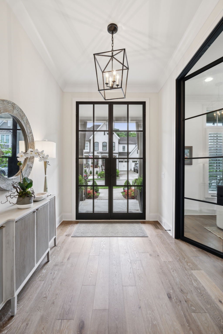
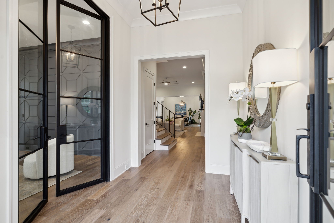
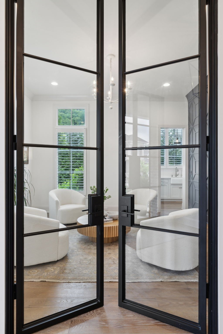
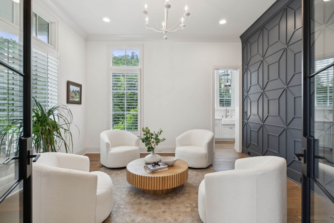
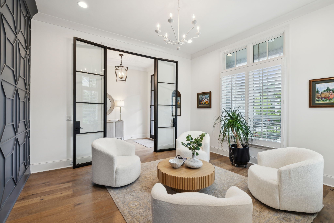
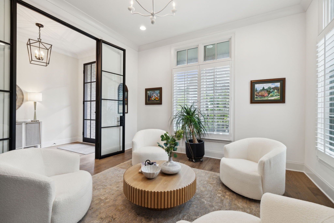
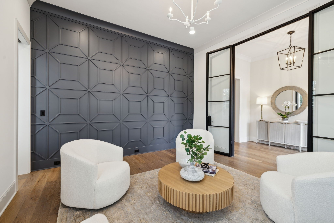
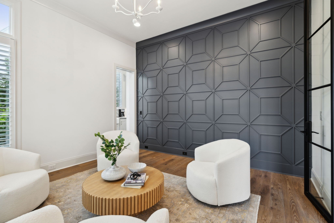
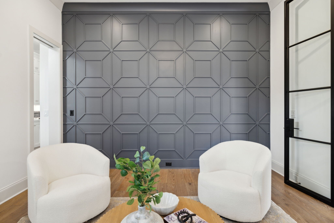
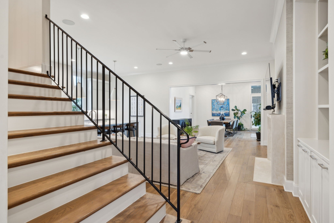
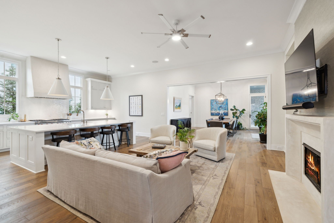
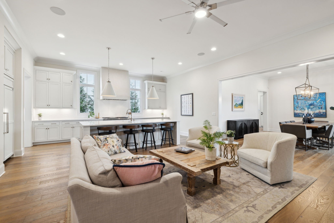
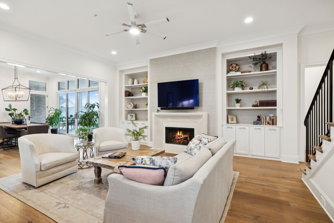
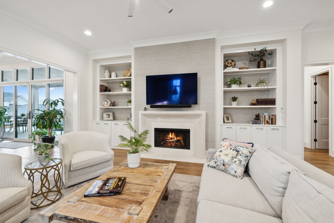
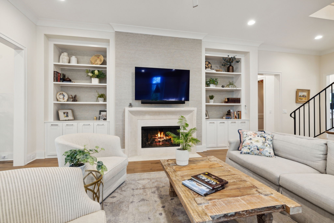
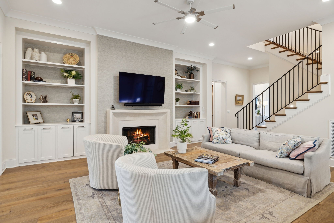
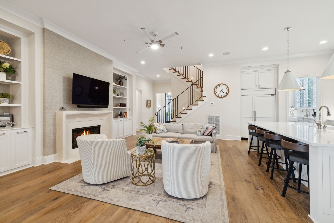
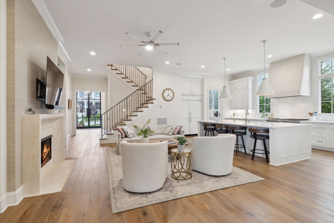
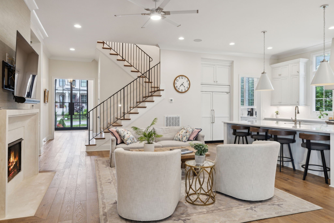
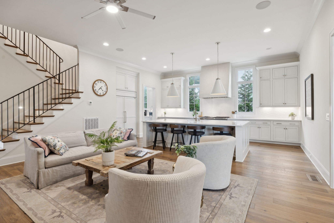
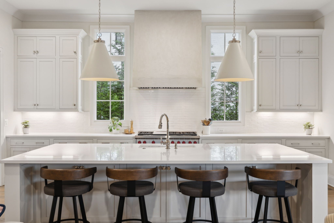
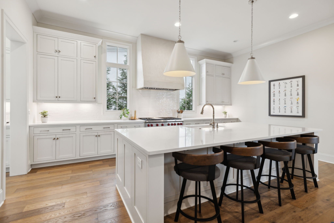
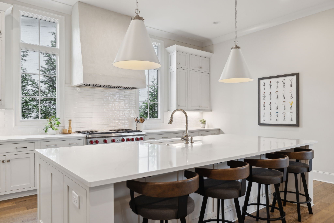
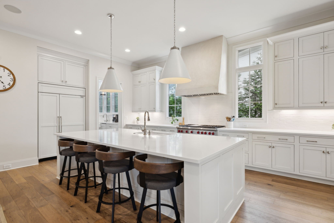
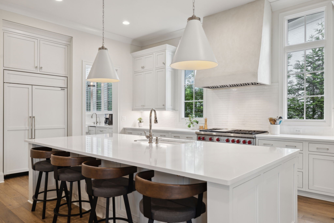
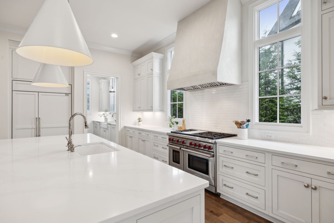
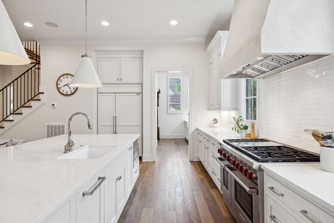
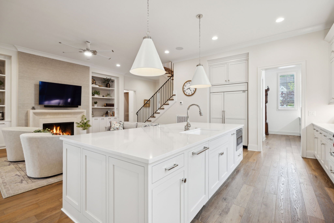
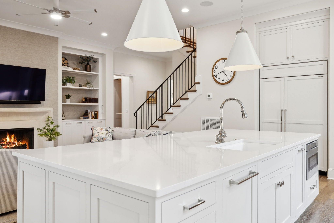
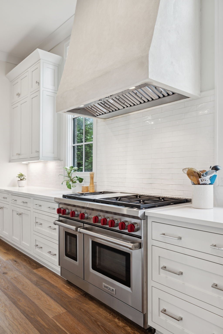
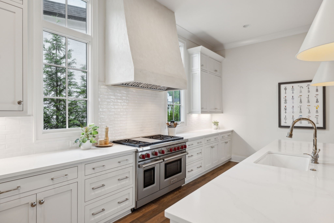
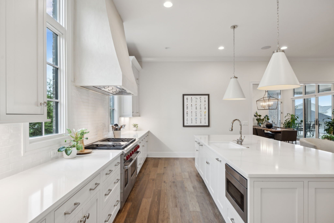
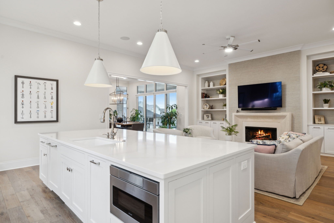
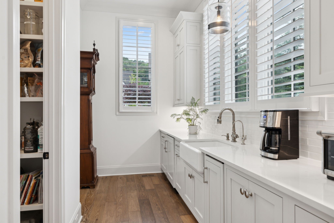
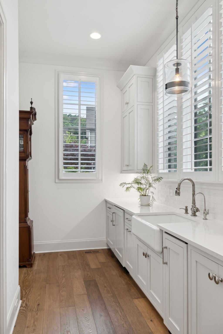
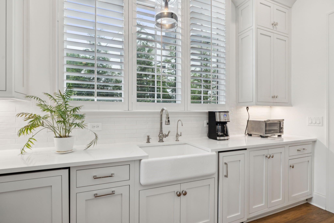
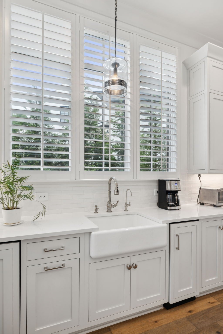
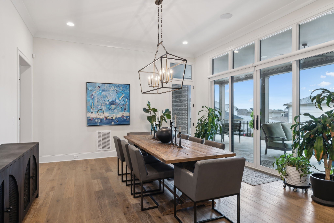
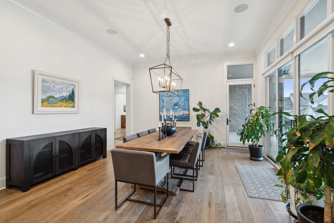
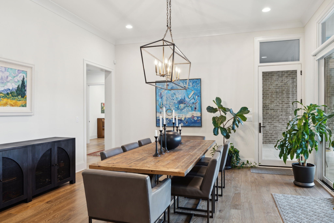
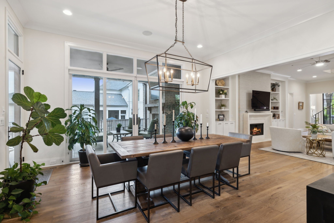
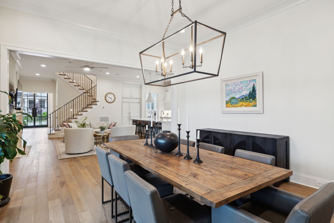
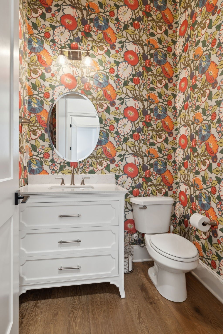
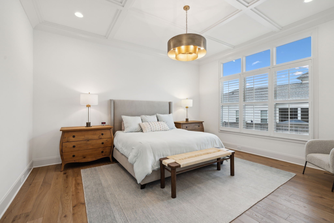
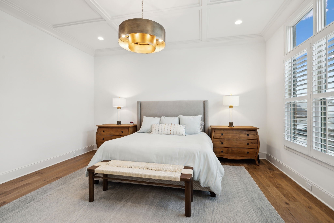
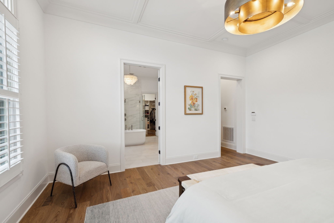
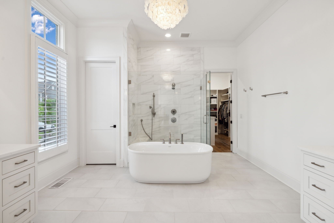
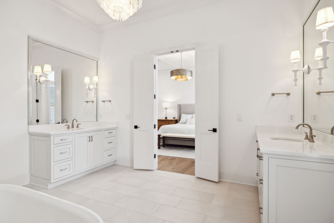
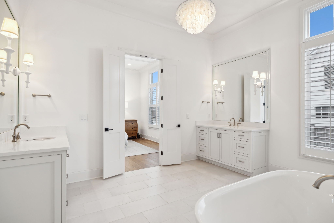
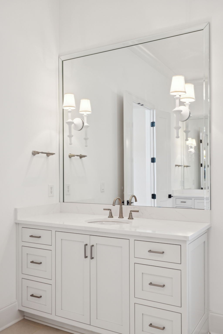
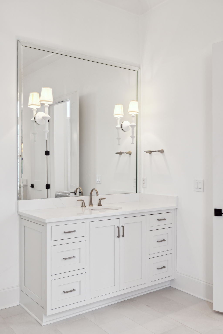
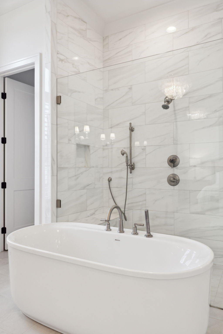
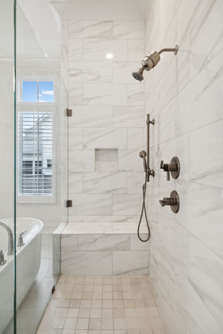
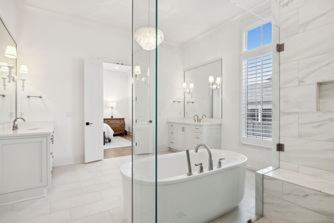
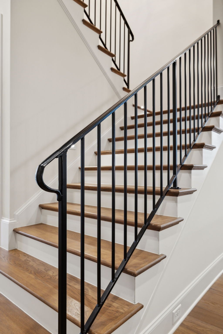
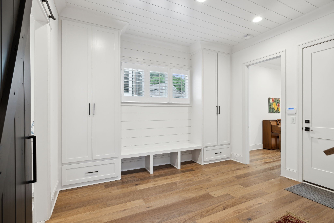
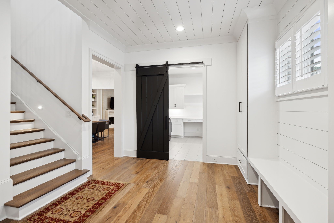
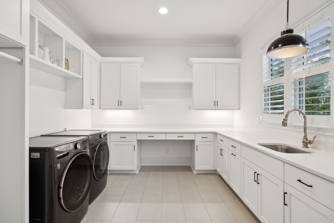
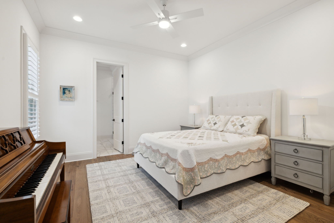
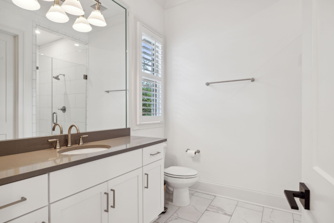
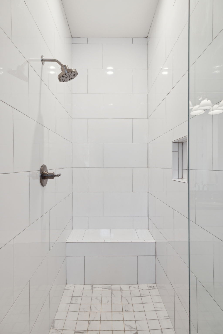
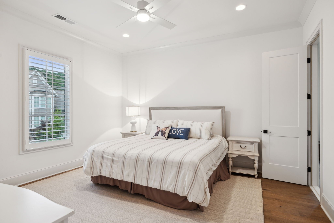
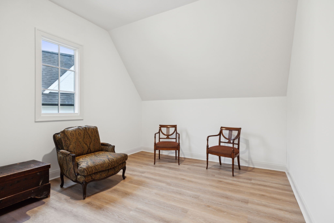
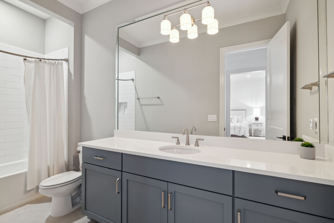
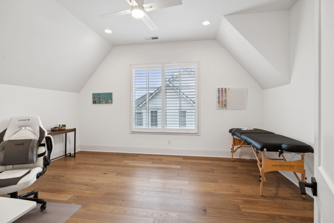
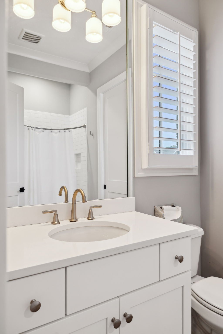
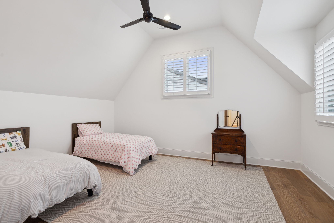
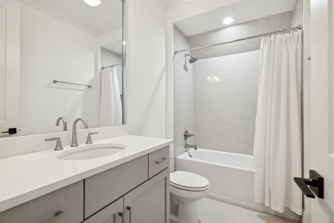
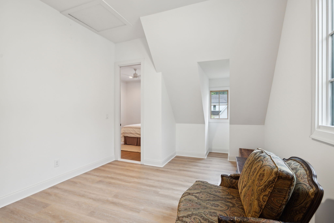
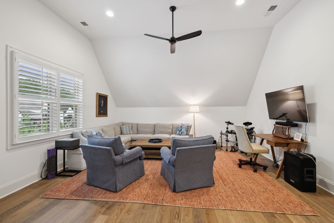
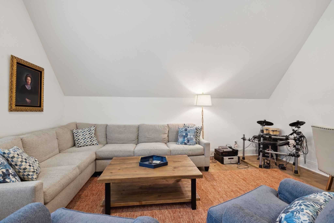
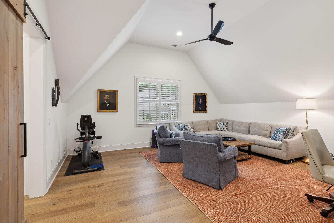
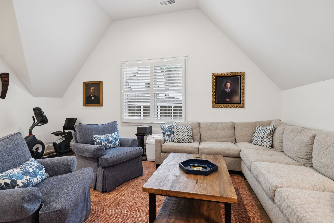
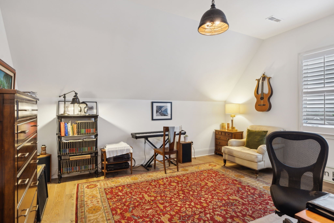
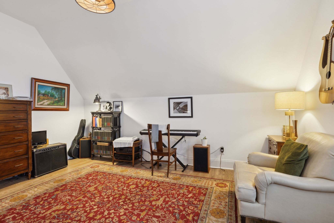
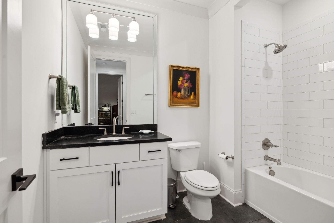
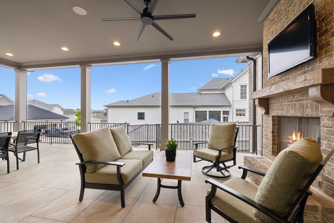
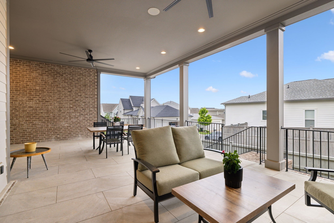
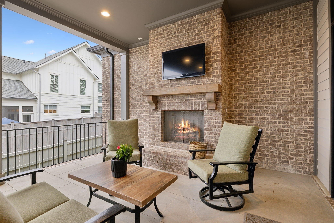
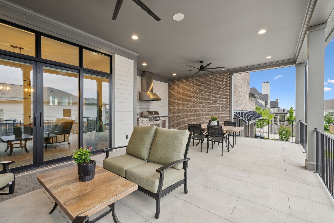
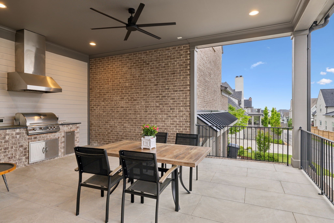
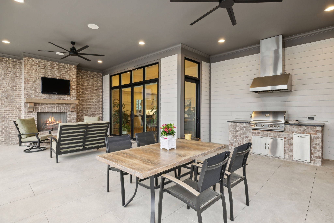
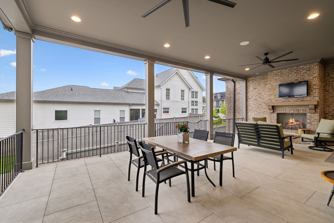
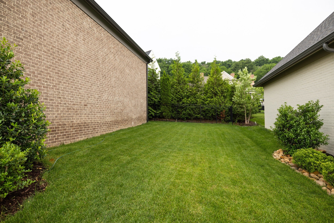
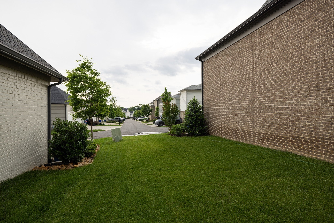
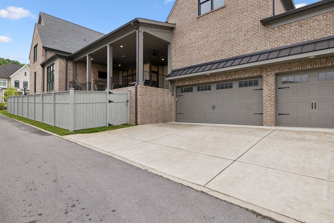
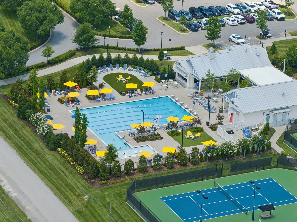
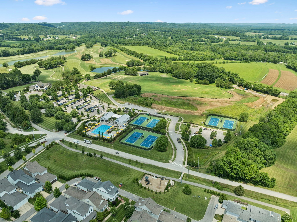
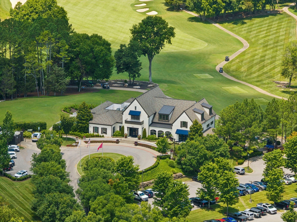
 Copyright 2025 RealTracs Solutions.
Copyright 2025 RealTracs Solutions.