$349,900 - 665 Dutchmans Dr, Hermitage
- 3
- Bedrooms
- 2
- Baths
- 1,430
- SQ. Feet
- 0.29
- Acres
This charming one-level home offers incredible value and potential, all in a location that can’t be beat. Built primarily of brick with a rear wood-frame addition, the property offers solid bones with room for cosmetic updates to truly make it your own. The spacious addition has its own separate heating and cooling system, adding flexibility for a bonus room, office, or guest space. Outside, the large fenced backyard is filled with mature trees and blooming flowers, creating a peaceful retreat perfect for relaxing or entertaining. Located less than 15 minutes from BNA Nashville Airport, this home offers quick access to both I-40 and I-65, making commuting into downtown Nashville a breeze. You'll be just minutes from grocery stores, shopping centers, and the scenic shores of Percy Priest Lake—ideal for weekend boating, fishing, or picnicking. If you're searching for a home under $350,000 that's close to everything yet still offers space and privacy, this one is a must-see. Homes like this don’t stay on the market long! 1% lender credit with use of preferred lender. Professional photos to come
Essential Information
-
- MLS® #:
- 2931985
-
- Price:
- $349,900
-
- Bedrooms:
- 3
-
- Bathrooms:
- 2.00
-
- Full Baths:
- 2
-
- Square Footage:
- 1,430
-
- Acres:
- 0.29
-
- Year Built:
- 1984
-
- Type:
- Residential
-
- Sub-Type:
- Single Family Residence
-
- Status:
- Coming Soon / Hold
Community Information
-
- Address:
- 665 Dutchmans Dr
-
- Subdivision:
- Hunters Hill
-
- City:
- Hermitage
-
- County:
- Davidson County, TN
-
- State:
- TN
-
- Zip Code:
- 37076
Amenities
-
- Utilities:
- Water Available
-
- Parking Spaces:
- 1
-
- # of Garages:
- 1
-
- Garages:
- Garage Faces Rear
Interior
-
- Appliances:
- Electric Oven, Electric Range, Dishwasher, Refrigerator
-
- Heating:
- Central
-
- Cooling:
- Central Air
-
- # of Stories:
- 1
Exterior
-
- Construction:
- Brick, Wood Siding
School Information
-
- Elementary:
- Tulip Grove Elementary
-
- Middle:
- DuPont Tyler Middle
-
- High:
- McGavock Comp High School
Additional Information
-
- Date Listed:
- July 12th, 2025
-
- Days on Market:
- 56
Listing Details
- Listing Office:
- Bernie Gallerani Real Estate
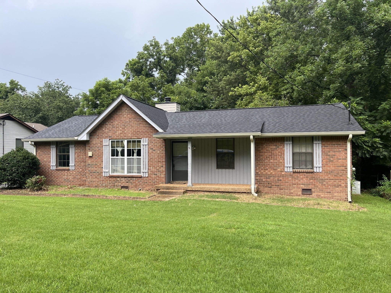
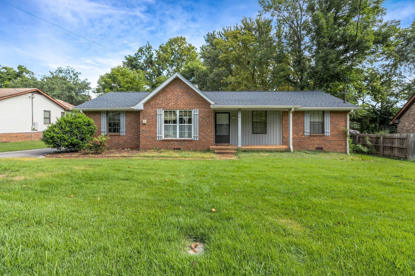
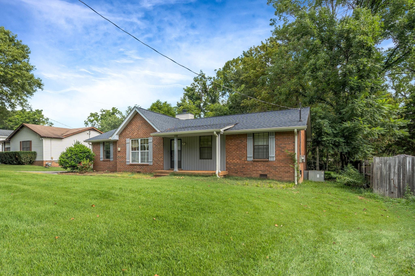
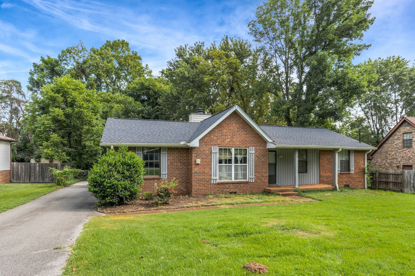
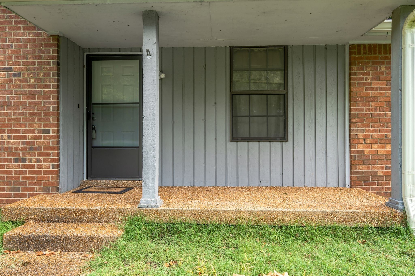
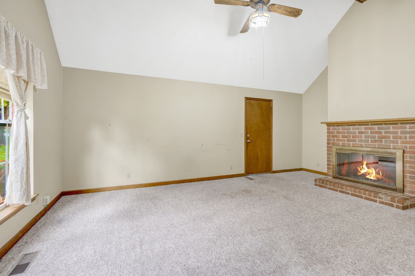
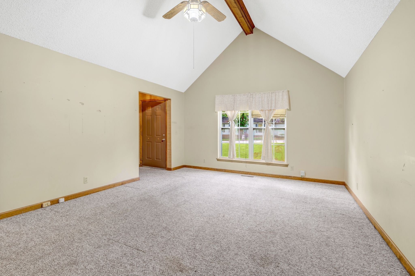
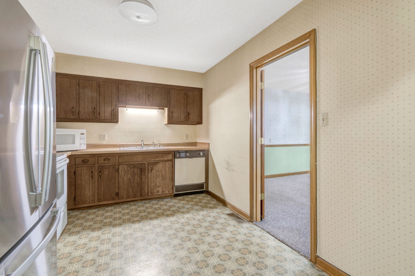
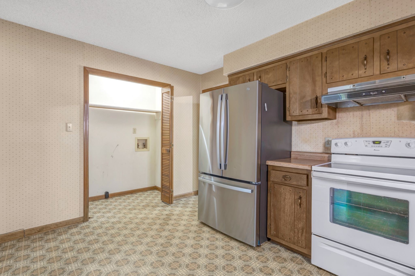
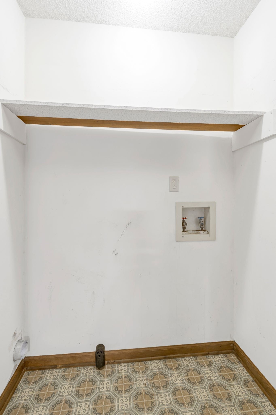
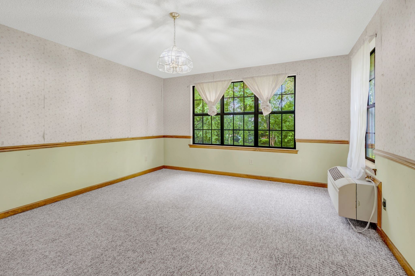
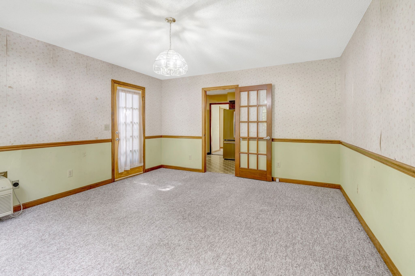
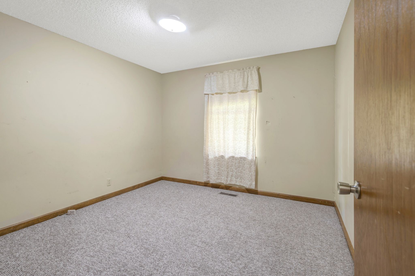
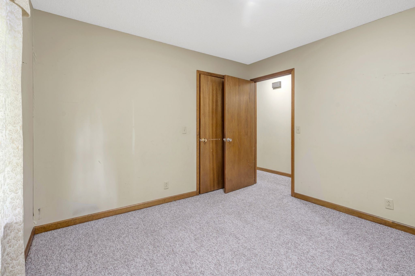
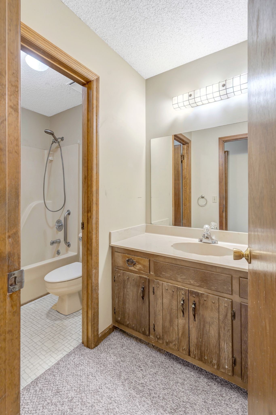
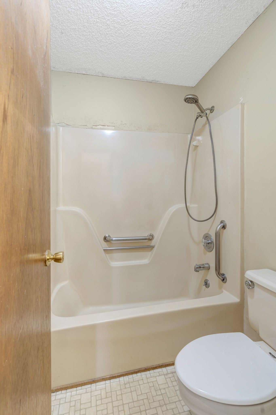
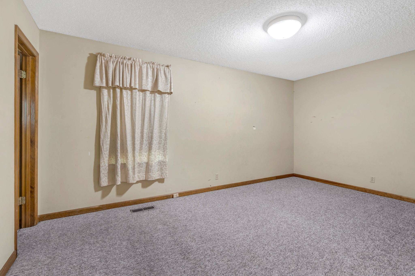
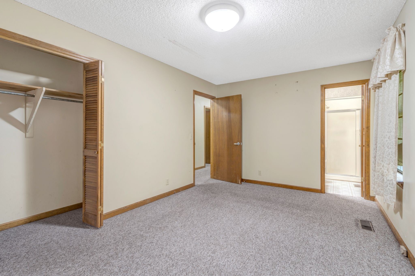
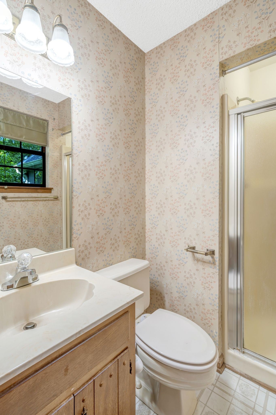
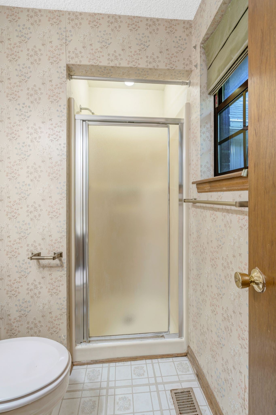
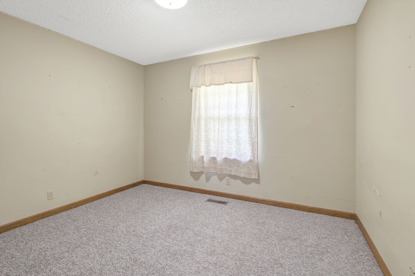
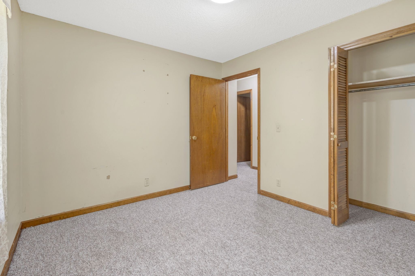
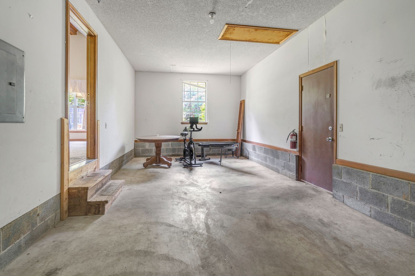
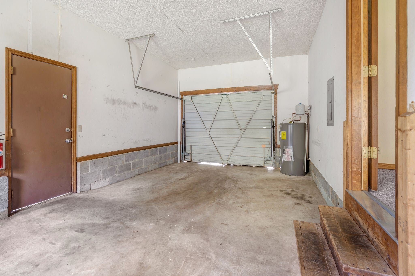
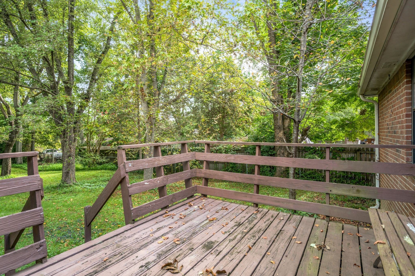
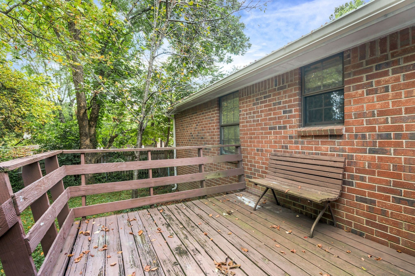
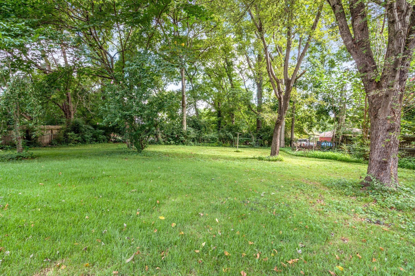
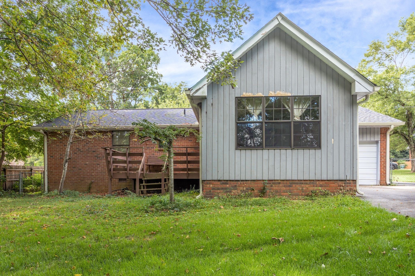
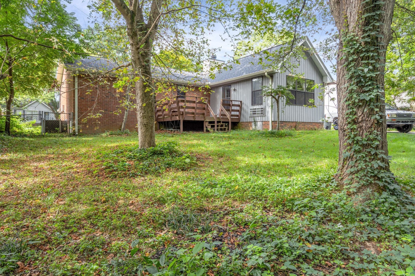
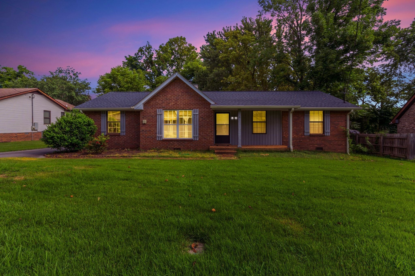
 Copyright 2025 RealTracs Solutions.
Copyright 2025 RealTracs Solutions.