$1,869,000 - 645 Legends Crest Dr, Franklin
- 5
- Bedrooms
- 4½
- Baths
- 4,560
- SQ. Feet
- 1.24
- Acres
Welcome to 645 Legends Crest Drive, a beautifully maintained home in the desirable Legends Ridge community of Franklin, TN. Set on a peaceful street with classic curb appeal, this inviting home offers comfort, space, and a true sense of home. Start your mornings on the front porch, where there’s plenty of room for a pair of rocking chairs, the perfect place to sip coffee, wave to neighbors, and enjoy Tennessee’s slower pace of life. Inside, you’ll find an open and functional layout with hardwood floors and thoughtful updates throughout. The kitchen features granite countertops, ample cabinet space, and a cozy breakfast nook. The main living area includes a fireplace and easy access to the backyard and screened in porch, making it great for both relaxing evenings and casual entertaining. The main-level primary suite provides a quiet retreat with two walk-in closets and a private bath. Additional bedrooms are well-sized, with flexibility for guests. A large playroom and separate rec room upstairs adds even more versatile living space. Community amenities include a pool, tennis courts, pickleball courts, a playground, a Little Free Library, and walking trails, all just minutes from historic downtown Franklin and top-rated schools.
Essential Information
-
- MLS® #:
- 2931975
-
- Price:
- $1,869,000
-
- Bedrooms:
- 5
-
- Bathrooms:
- 4.50
-
- Full Baths:
- 4
-
- Half Baths:
- 1
-
- Square Footage:
- 4,560
-
- Acres:
- 1.24
-
- Year Built:
- 2015
-
- Type:
- Residential
-
- Sub-Type:
- Single Family Residence
-
- Status:
- Active
Community Information
-
- Address:
- 645 Legends Crest Dr
-
- Subdivision:
- Legends Ridge Sec 8
-
- City:
- Franklin
-
- County:
- Williamson County, TN
-
- State:
- TN
-
- Zip Code:
- 37069
Amenities
-
- Amenities:
- Clubhouse, Fitness Center, Playground, Pool, Tennis Court(s), Underground Utilities, Trail(s)
-
- Utilities:
- Water Available
-
- Parking Spaces:
- 3
-
- # of Garages:
- 3
-
- Garages:
- Garage Door Opener, Garage Faces Side
Interior
-
- Interior Features:
- Primary Bedroom Main Floor
-
- Appliances:
- Built-In Electric Oven, Double Oven, Cooktop, Dishwasher, Disposal, Microwave, Refrigerator, Stainless Steel Appliance(s)
-
- Heating:
- Heat Pump
-
- Cooling:
- Central Air
-
- Fireplace:
- Yes
-
- # of Fireplaces:
- 1
-
- # of Stories:
- 2
Exterior
-
- Lot Description:
- Cul-De-Sac, Rolling Slope
-
- Roof:
- Asphalt
-
- Construction:
- Brick
School Information
-
- Elementary:
- Walnut Grove Elementary
-
- Middle:
- Grassland Middle School
-
- High:
- Franklin High School
Additional Information
-
- Date Listed:
- July 18th, 2025
-
- Days on Market:
- 1
Listing Details
- Listing Office:
- Benchmark Realty, Llc
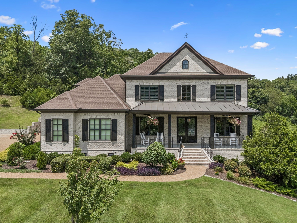





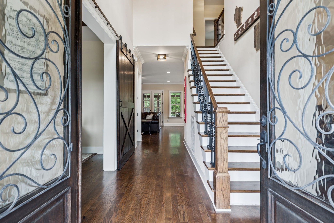
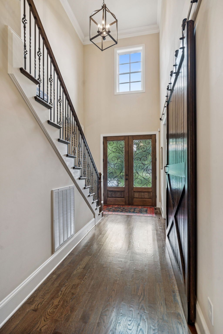
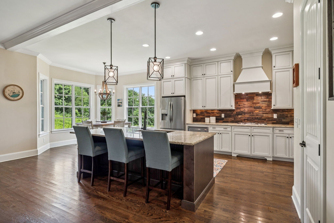
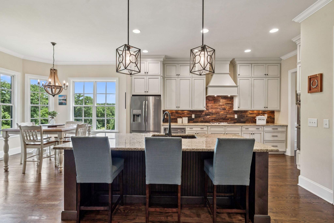
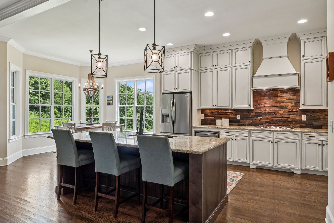
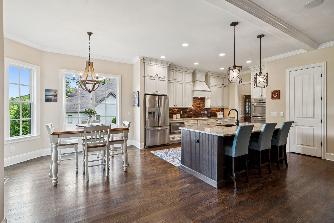
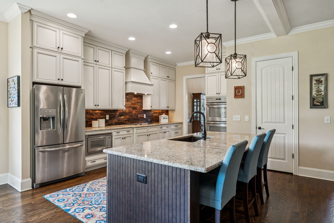
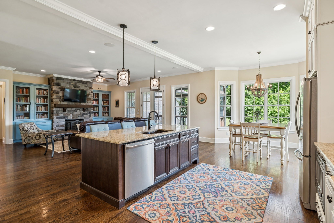
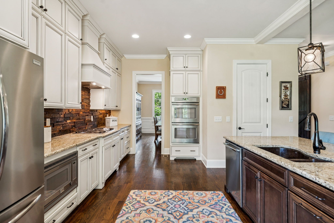
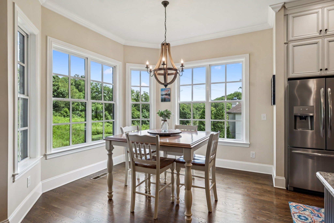
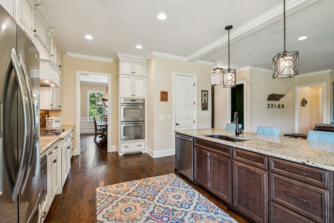
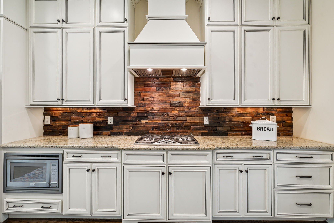
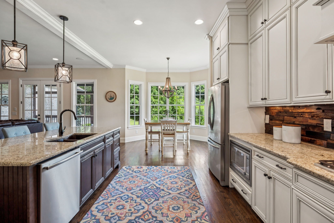
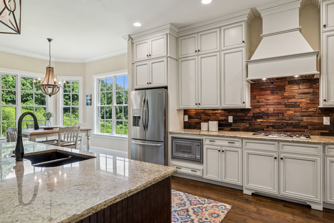
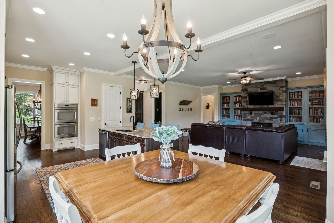
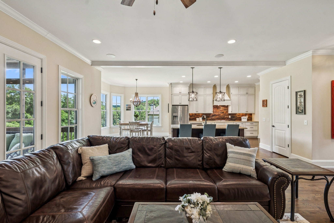
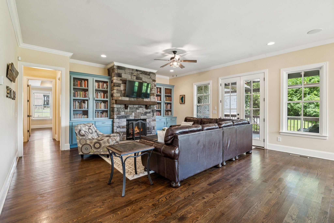
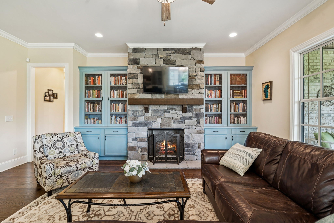
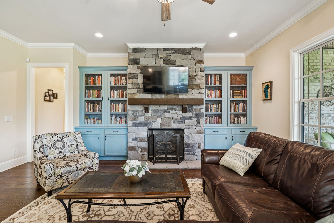
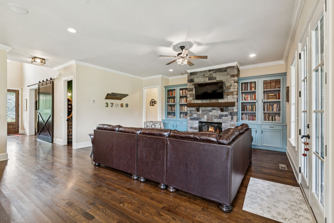
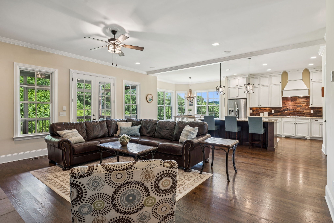
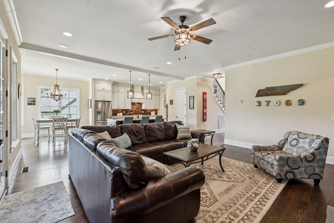
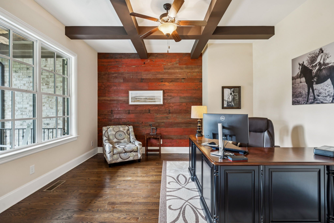
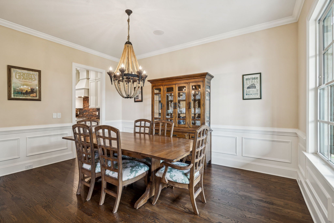
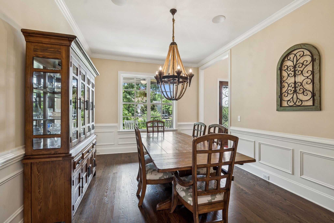
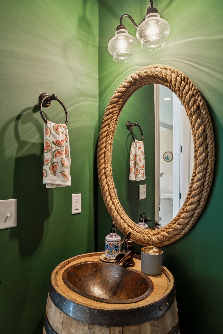
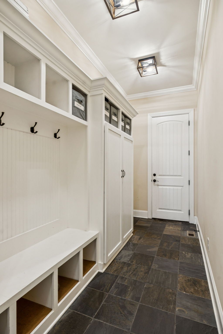
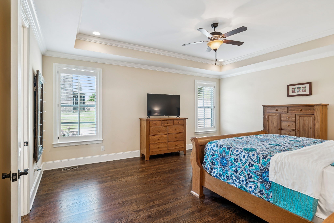
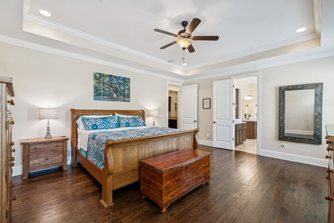
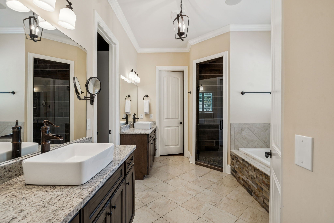
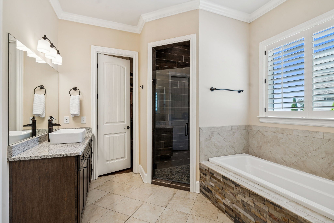



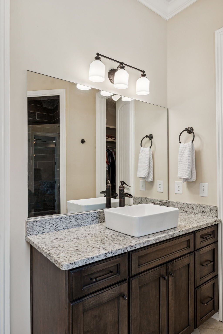
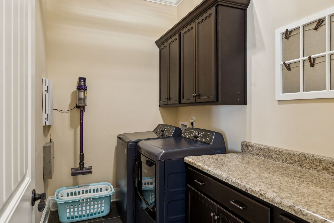
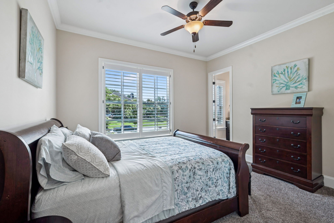
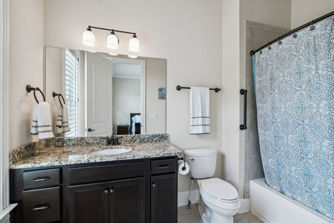
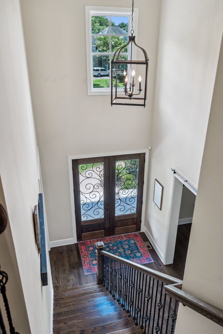
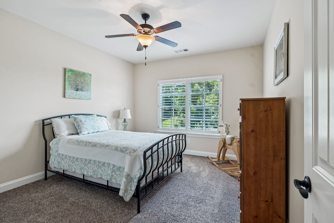
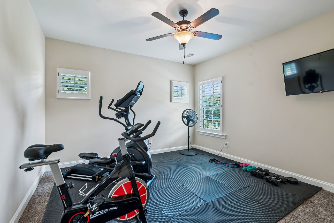
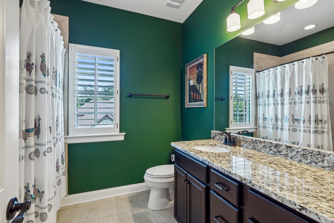
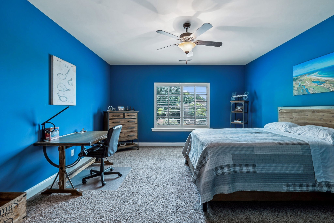
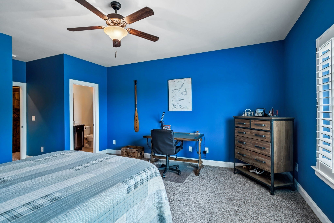
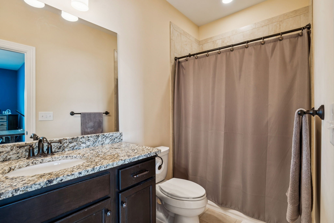
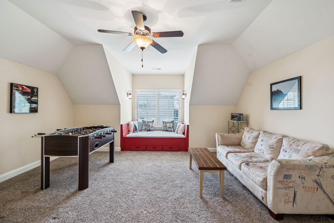
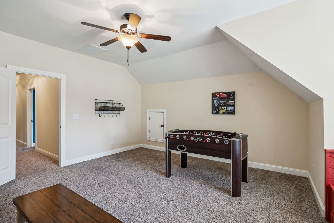
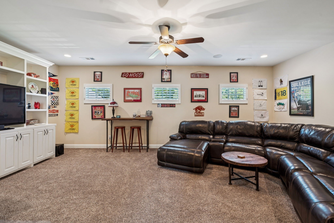
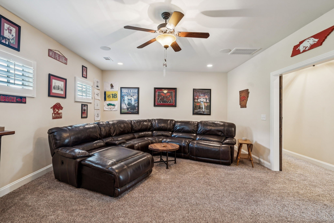
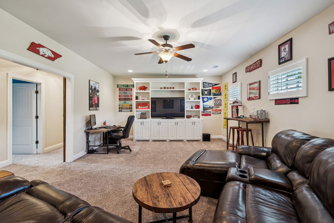
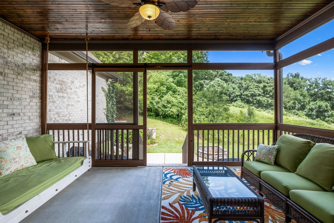
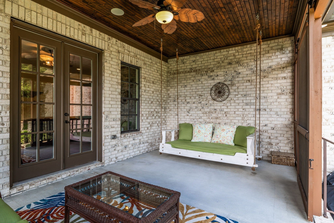
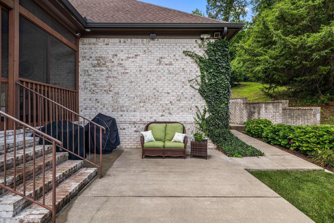
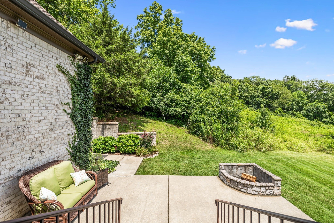
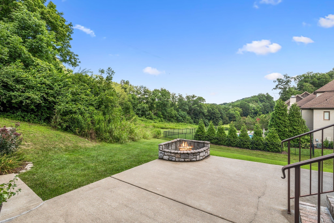
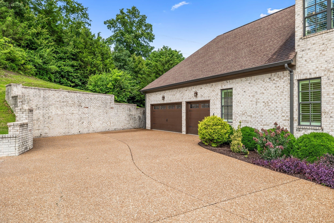
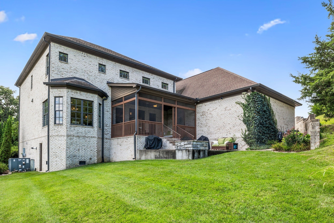
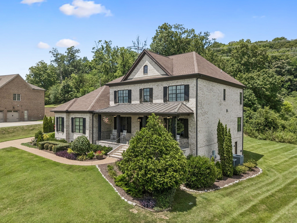
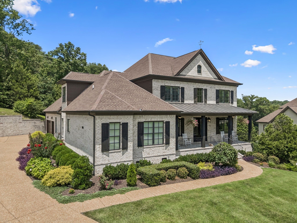
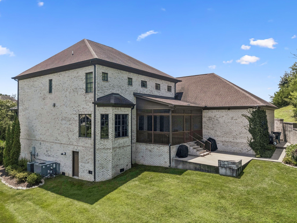
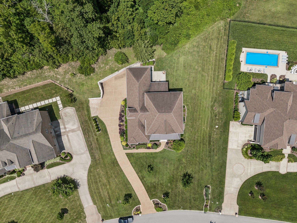
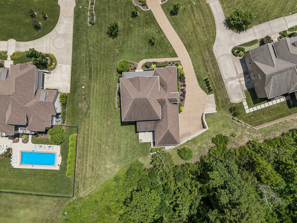
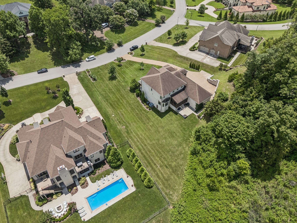
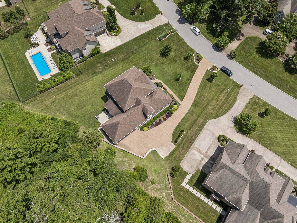
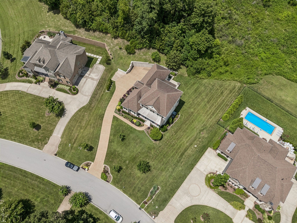
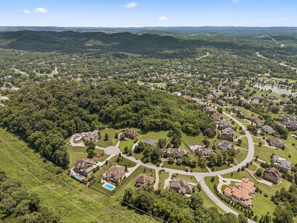
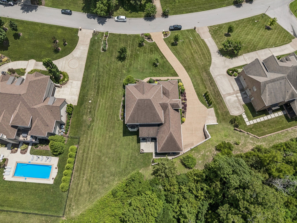
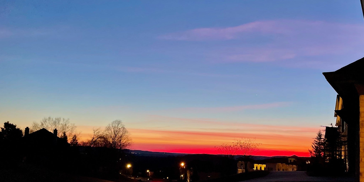
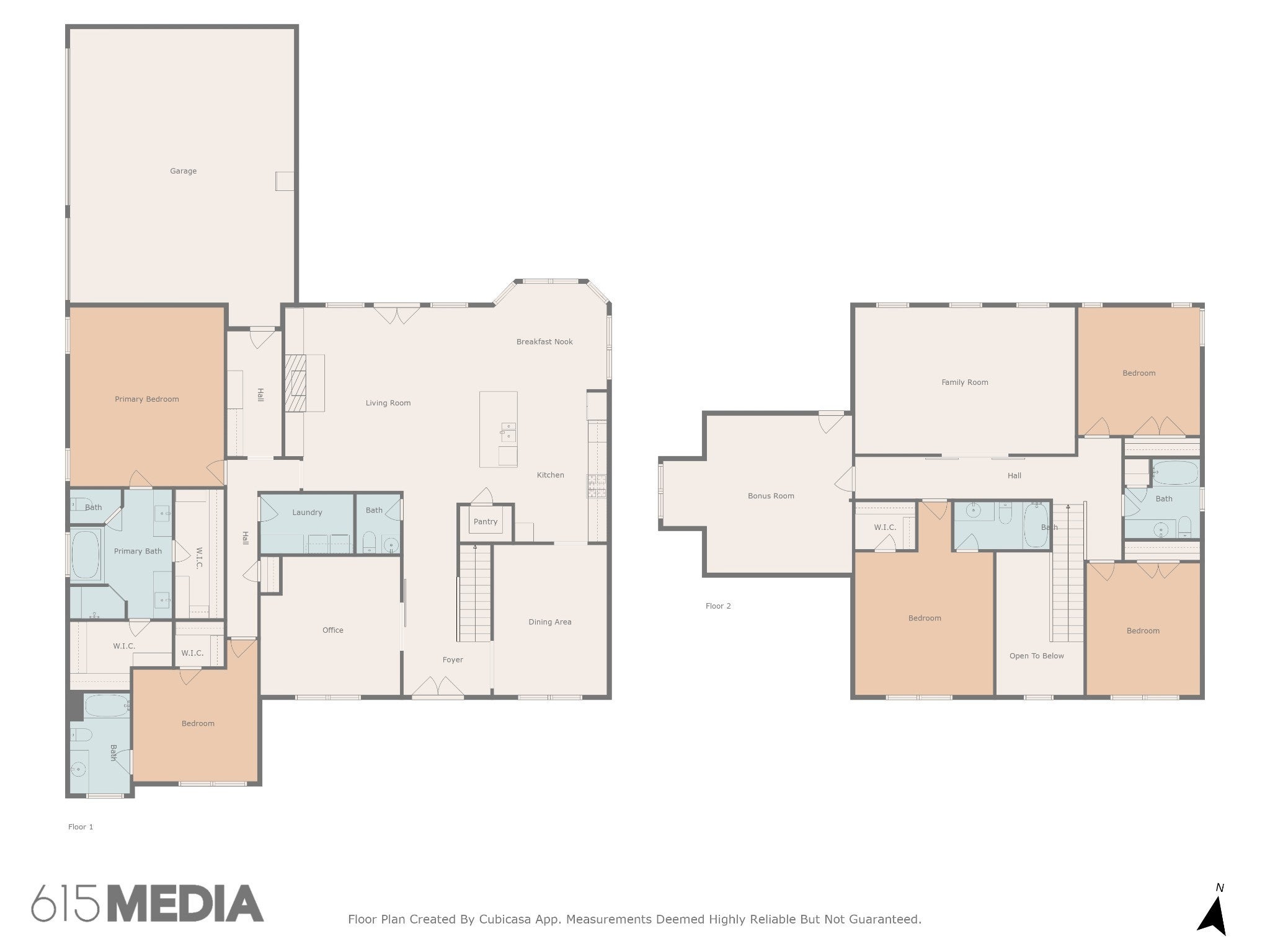
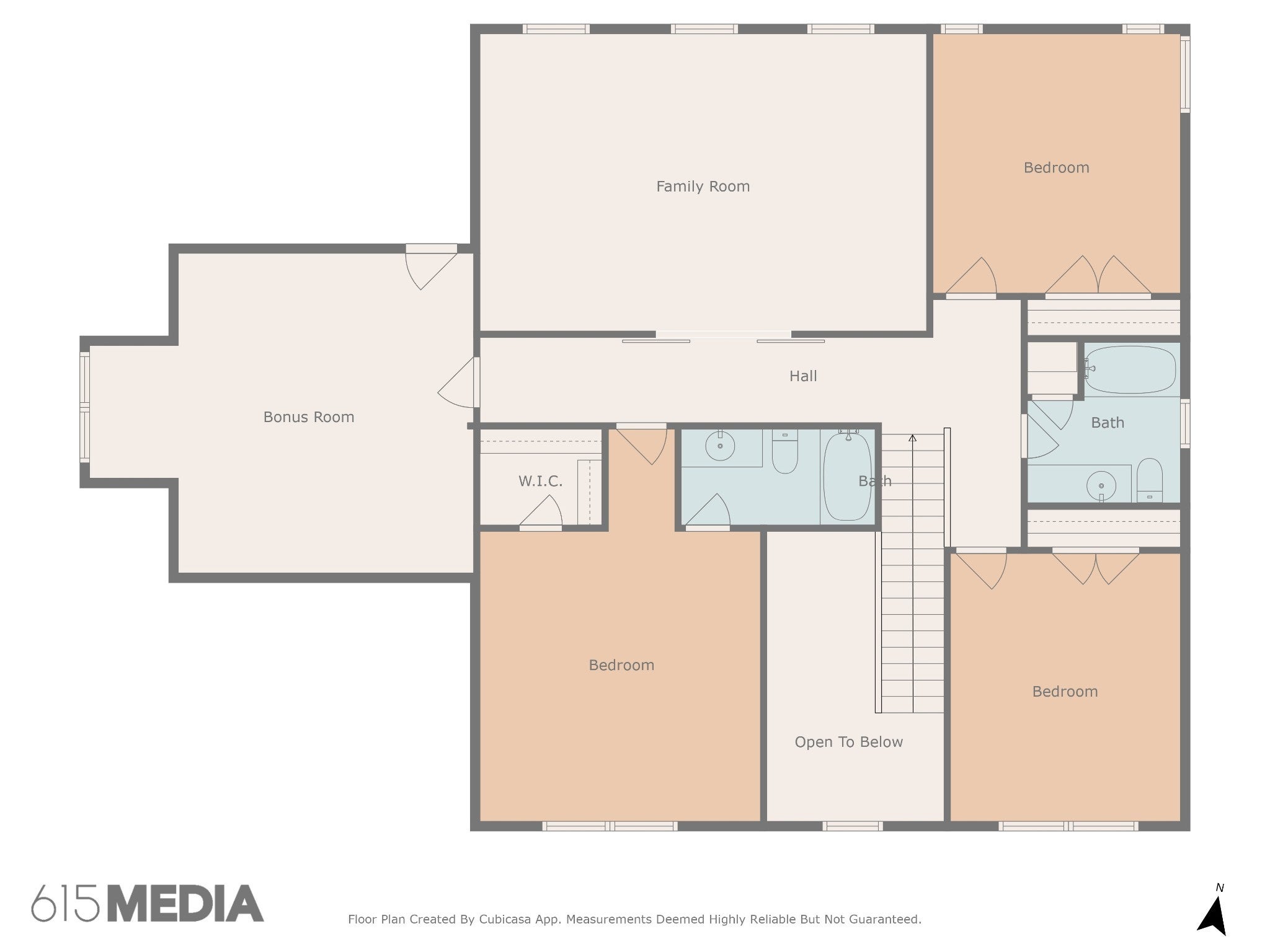
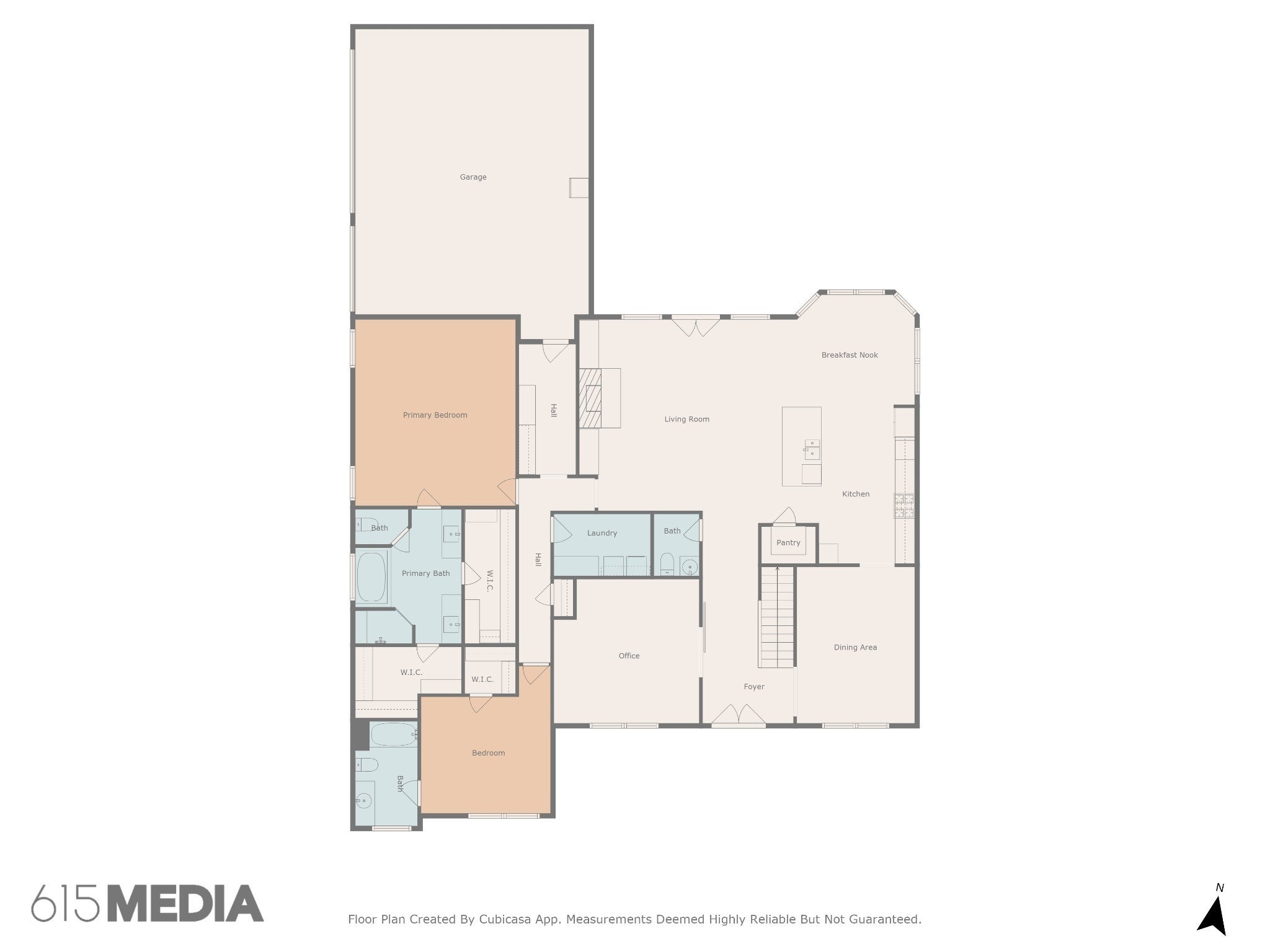
 Copyright 2025 RealTracs Solutions.
Copyright 2025 RealTracs Solutions.