$649,900 - 4005 Dell Dr, Mount Juliet
- 3
- Bedrooms
- 2½
- Baths
- 2,637
- SQ. Feet
- 1.06
- Acres
All brick home on 1 full acre with fence & storage building. No HOA! New roof in 2023. Beautiful hardwood floors. Upgraded Quartz countertops and backsplash in kitchen. Newly remodeled master bath (2023) has spacious walk in shower. Extra room can be 4th bedroom but perked for 3. Large walk in attic storage. There is an attached 2 car garage on side and 2 car detached garage is heated and cooled! New septic field lines installed in 2024. New hot water heater and water filtration system in 2023. Seller will pay for buyers 2/1 buydown when buyers close with Preferred Lender – Preferred Rate will give a $2000 lender credit with approved credit. Terms and conditions apply.
Essential Information
-
- MLS® #:
- 2931971
-
- Price:
- $649,900
-
- Bedrooms:
- 3
-
- Bathrooms:
- 2.50
-
- Full Baths:
- 2
-
- Half Baths:
- 1
-
- Square Footage:
- 2,637
-
- Acres:
- 1.06
-
- Year Built:
- 1996
-
- Type:
- Residential
-
- Sub-Type:
- Single Family Residence
-
- Style:
- Traditional
-
- Status:
- Active
Community Information
-
- Address:
- 4005 Dell Dr
-
- Subdivision:
- Poplar Ridge 11
-
- City:
- Mount Juliet
-
- County:
- Wilson County, TN
-
- State:
- TN
-
- Zip Code:
- 37122
Amenities
-
- Utilities:
- Electricity Available, Water Available
-
- Parking Spaces:
- 4
-
- # of Garages:
- 2
-
- Garages:
- Garage Faces Side, Assigned, Concrete
Interior
-
- Interior Features:
- Primary Bedroom Main Floor
-
- Appliances:
- Built-In Electric Range, Dishwasher, Disposal
-
- Heating:
- Central, Natural Gas
-
- Cooling:
- Central Air, Electric
-
- Fireplace:
- Yes
-
- # of Fireplaces:
- 1
-
- # of Stories:
- 2
Exterior
-
- Lot Description:
- Level
-
- Roof:
- Shingle
-
- Construction:
- Brick, Aluminum Siding
School Information
-
- Elementary:
- Gladeville Elementary
-
- Middle:
- Gladeville Middle School
-
- High:
- Wilson Central High School
Additional Information
-
- Date Listed:
- July 10th, 2025
-
- Days on Market:
- 34
Listing Details
- Listing Office:
- Benchmark Realty, Llc
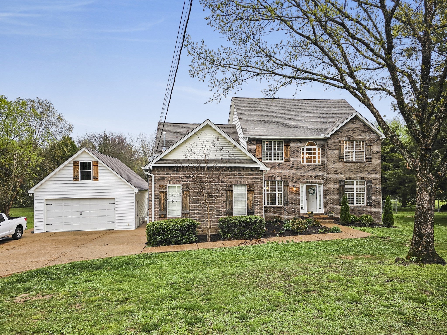





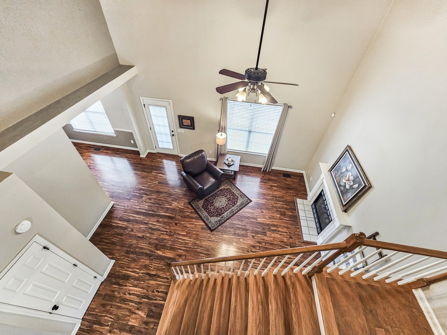
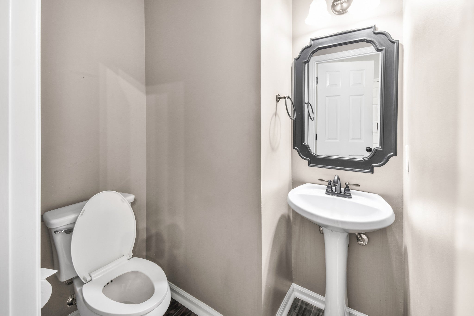


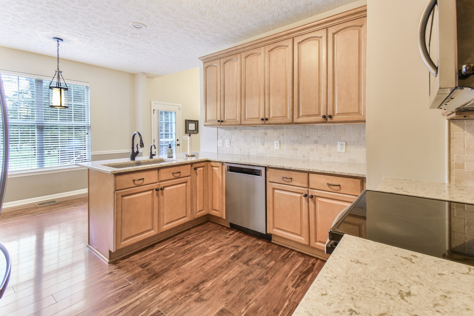
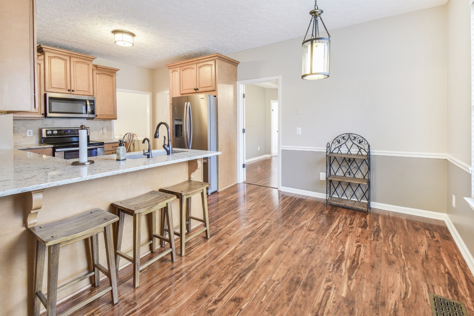
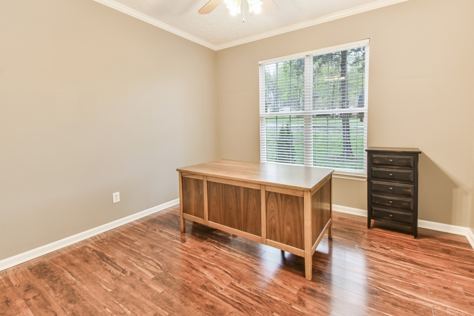
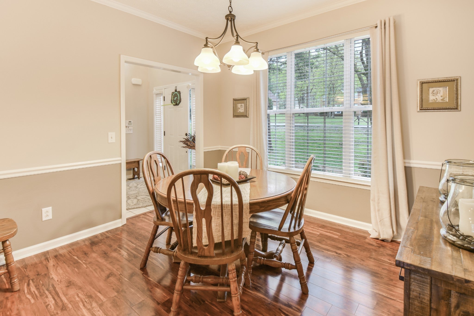


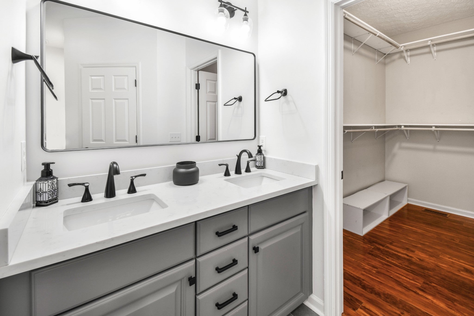
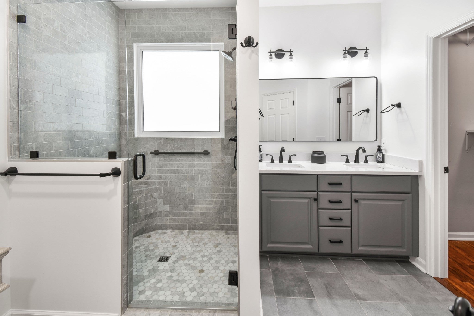
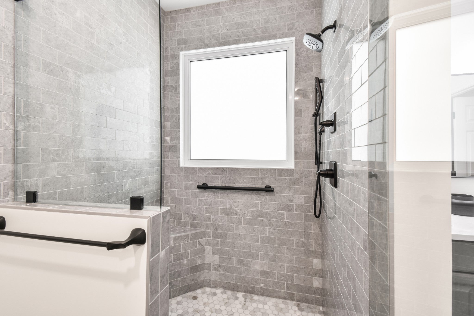
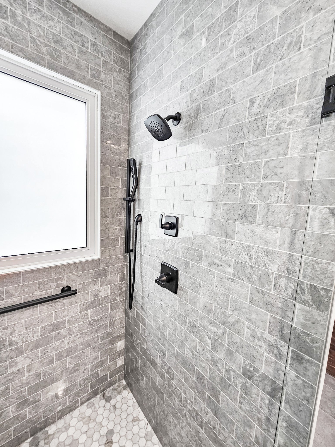
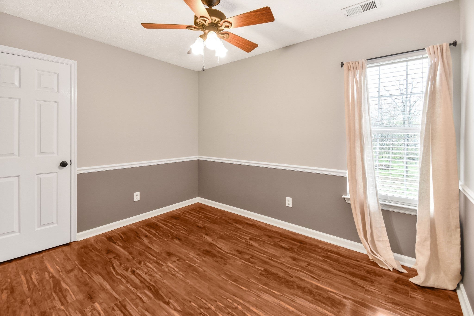
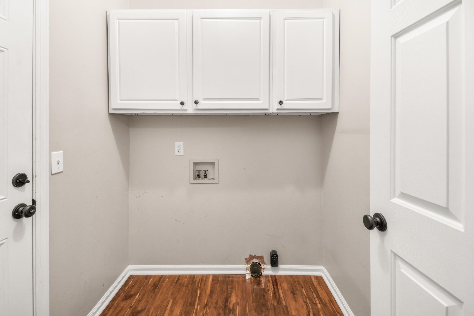
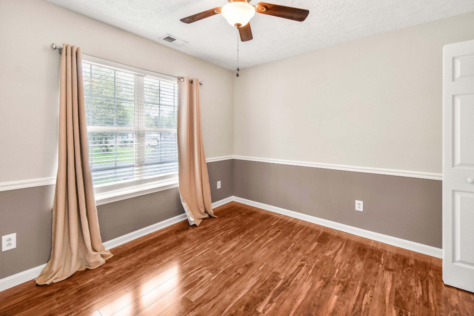
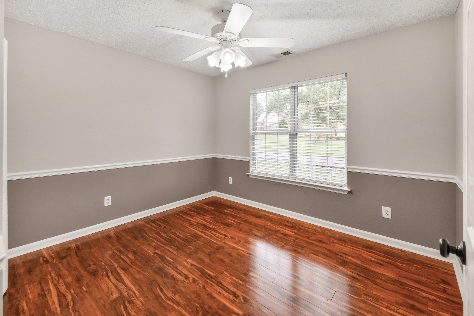
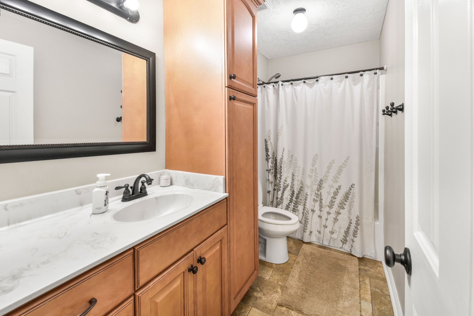
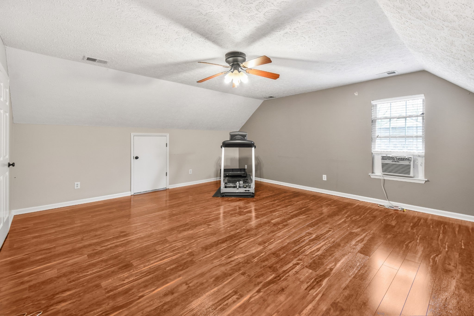
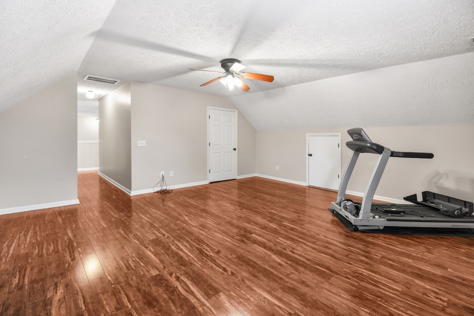
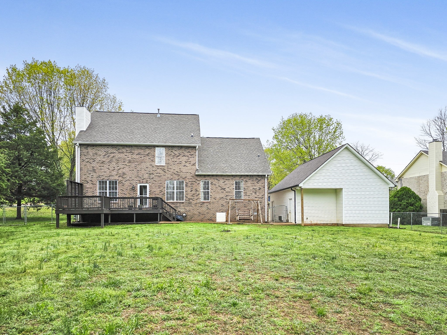
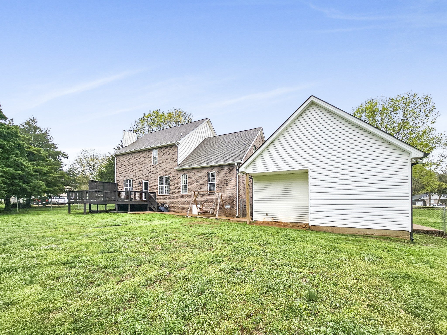
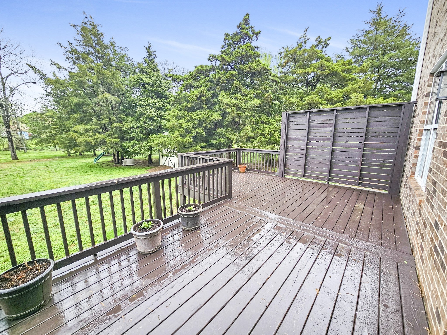
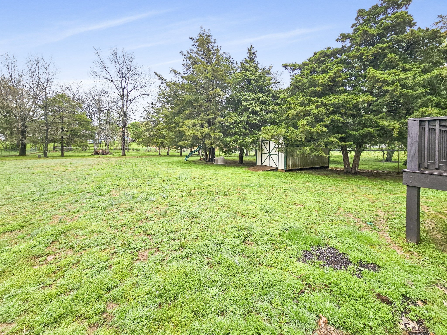
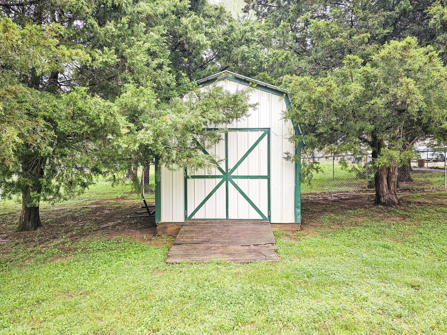
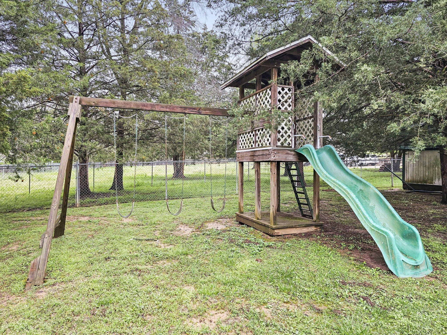
 Copyright 2025 RealTracs Solutions.
Copyright 2025 RealTracs Solutions.