$335,000 - 51 Poppy Lane, Ringgold
- 4
- Bedrooms
- 2
- Baths
- 1,968
- SQ. Feet
- 1.04
- Acres
Discover this 1968 all-brick split foyer home, nestled on a private road with a full acre of land in Ringgold, Georgia, just off Dietz Road. Perfect for those seeking space and privacy, this home offers 3 Bedrooms and 2 Full Baths on the main level, plus an additional bedroom on the lower level. With 1,968 finished square feet and 747 square feet of ''conditioned'' unfinished space ready for customization, there's room to grow. The lower level features a two-bay garage, with one bay partially converted into a room with French doors—easily restored to a full garage if desired. Well-maintained with updates over the past decade, including roof, insulated windows, HVAC, stainless appliances, and flooring, this home is move-in ready yet offers opportunities for personalization, making it a smart investment. Refresh and cosmetic updates have already been quoted by contractors, and the cost of these improvements can be factored into the purchase—offering the new owners the chance to gain instant equity and personalize the home to their preference. Enjoy the covered front porch, ideal for relaxing with views of your spacious front yard, or unwind on the screened porch off the kitchen/dining area, complete with an adjacent open deck. This home blends comfort, potential, and a peaceful setting—don't miss out! There is an additional 1.04 acre parcel along Dietz Road available for purchase at $70,000 - adjacent to the home.
Essential Information
-
- MLS® #:
- 2931911
-
- Price:
- $335,000
-
- Bedrooms:
- 4
-
- Bathrooms:
- 2.00
-
- Full Baths:
- 2
-
- Square Footage:
- 1,968
-
- Acres:
- 1.04
-
- Year Built:
- 1968
-
- Type:
- Residential
-
- Style:
- Raised Ranch
-
- Status:
- Active
Community Information
-
- Address:
- 51 Poppy Lane
-
- Subdivision:
- None
-
- City:
- Ringgold
-
- County:
- Catoosa County, GA
-
- State:
- GA
-
- Zip Code:
- 30736
Amenities
-
- Utilities:
- Electricity Available, Water Available
-
- Parking Spaces:
- 1
-
- # of Garages:
- 1
-
- Garages:
- Garage Door Opener, Garage Faces Side, Driveway, Gravel, Unpaved
Interior
-
- Interior Features:
- Kitchen Island
-
- Appliances:
- Oven, Refrigerator, Microwave, Cooktop, Dishwasher
-
- Heating:
- Central, Electric, Propane, Wall Furnace
-
- Cooling:
- Central Air, Electric
Exterior
-
- Lot Description:
- Level, Private, Other
-
- Roof:
- Asphalt
-
- Construction:
- Vinyl Siding, Other, Brick
School Information
-
- Elementary:
- Battlefield Primary School
-
- Middle:
- Lakeview Middle School
-
- High:
- Lakeview-Fort Oglethorpe High School
Additional Information
-
- Days on Market:
- 41
Listing Details
- Listing Office:
- The Agency Chattanooga
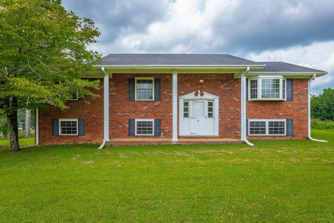
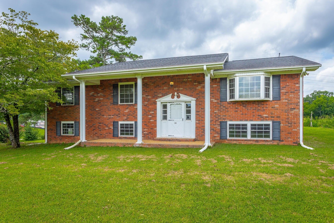
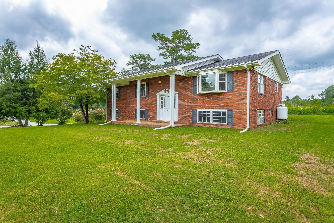
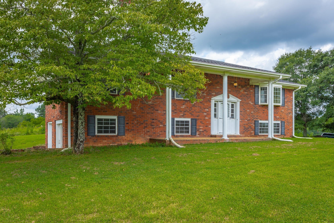
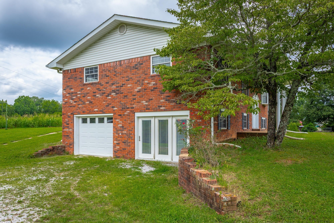
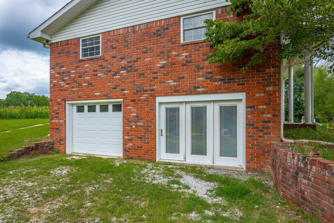
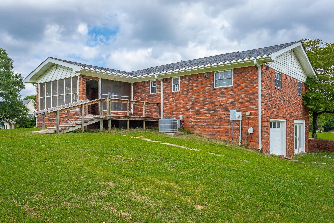
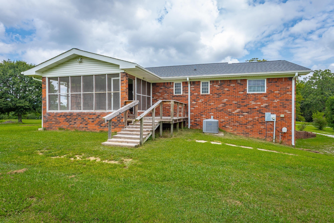
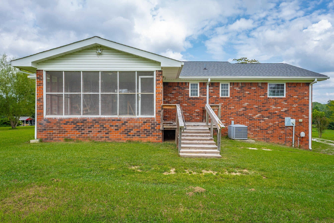
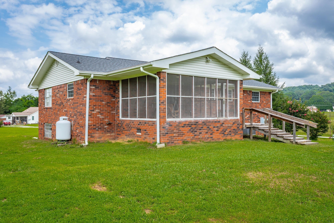
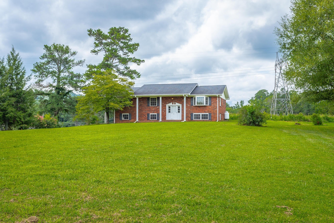
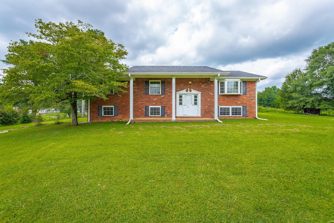
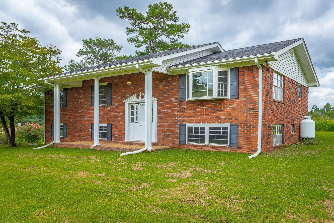
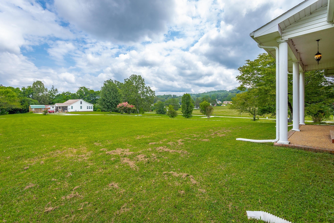
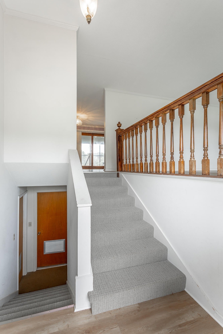
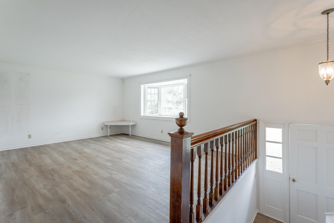
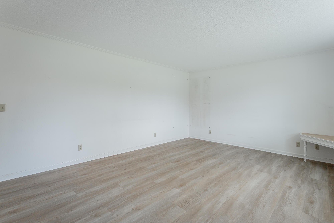
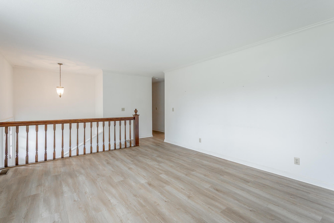
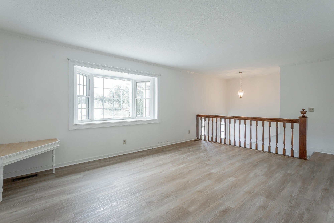
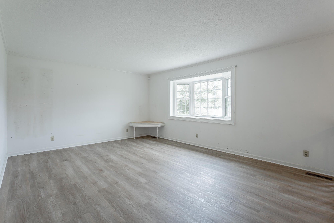
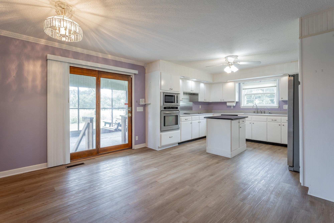
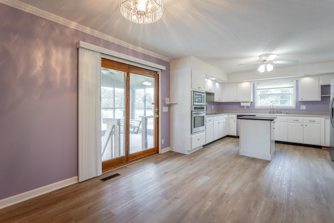
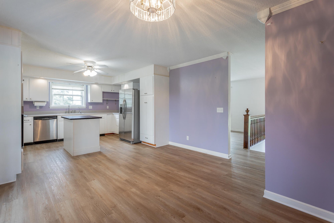
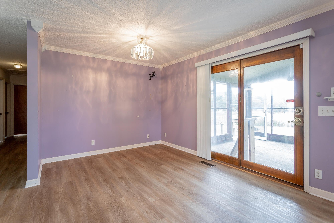
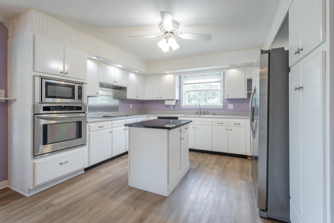
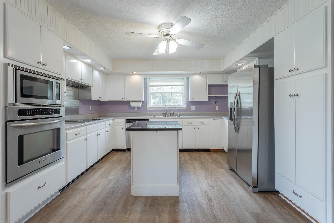
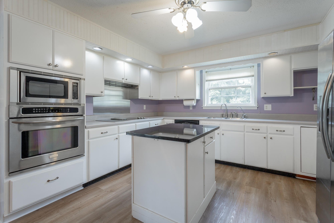
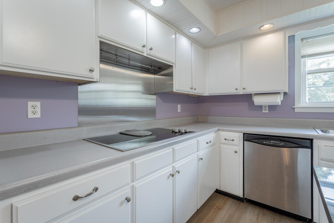
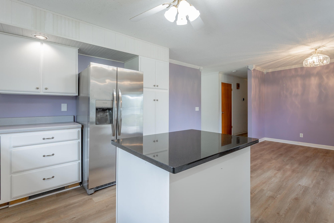
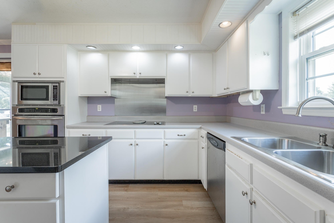
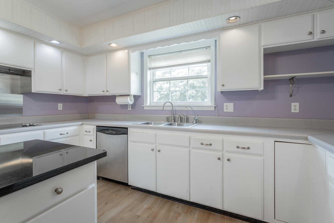
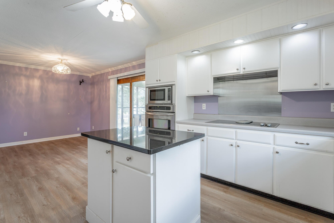
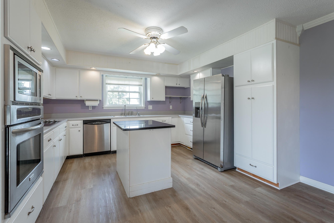
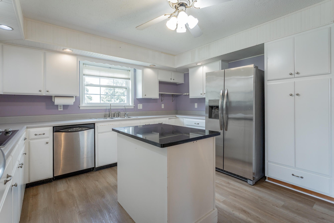
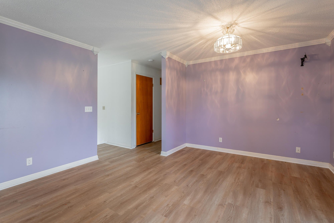
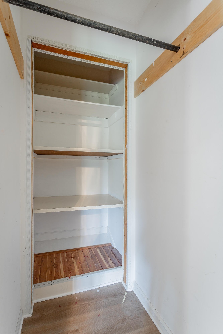
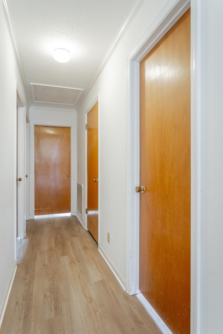
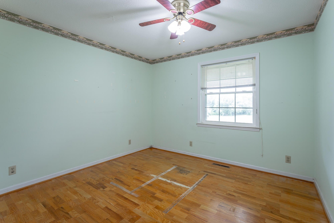
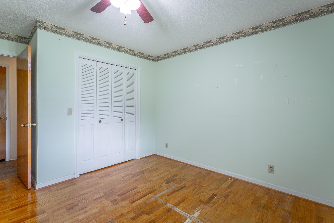
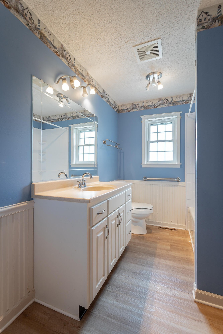
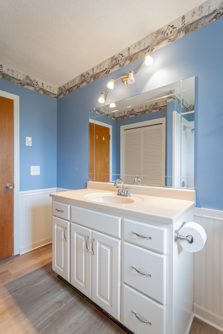
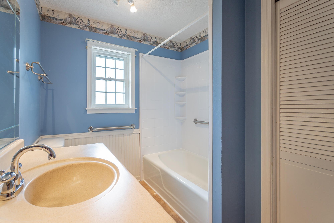
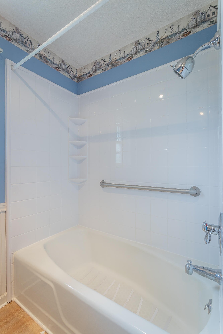
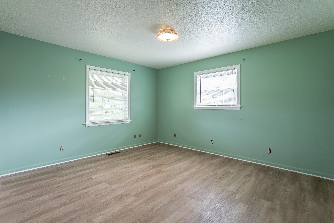
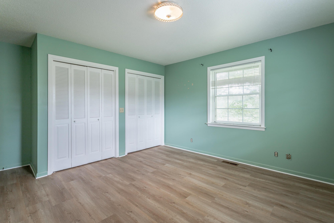
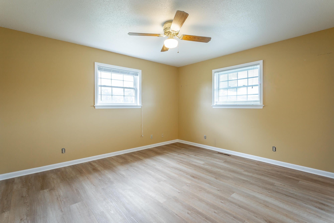
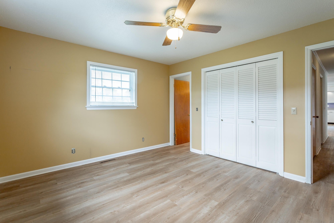
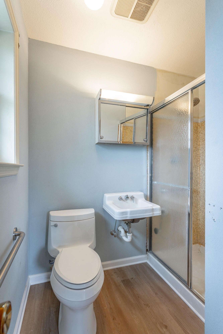
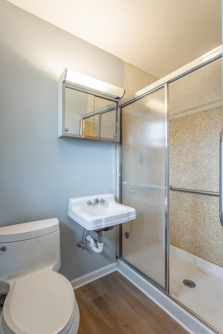
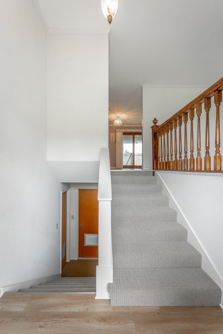
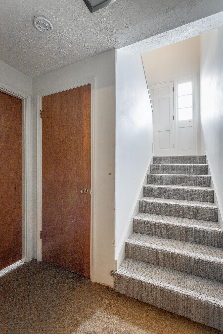
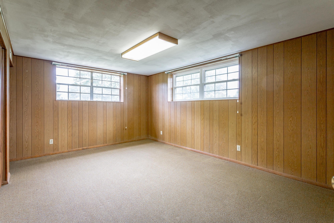
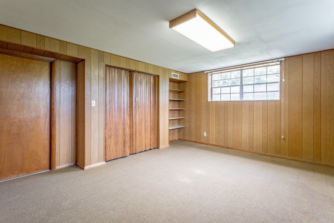
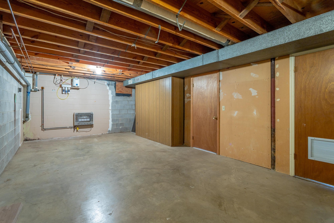
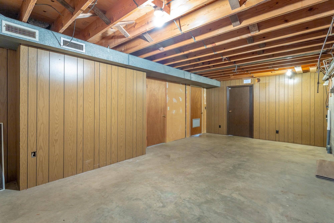
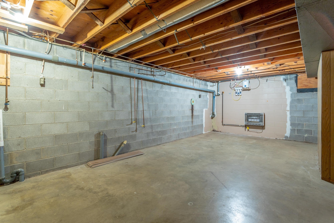
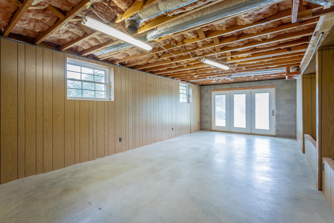
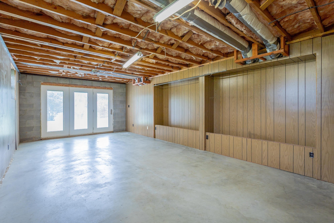
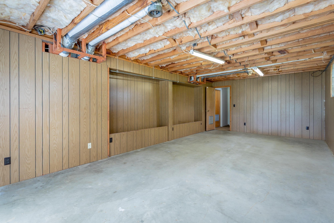
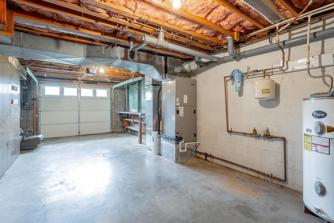
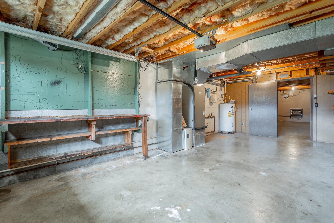
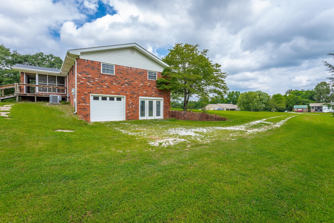
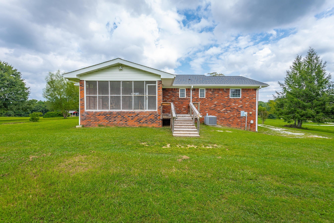
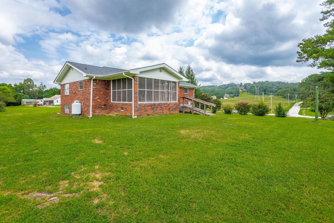
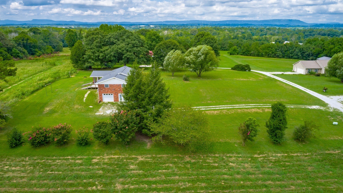
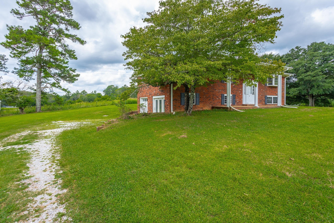
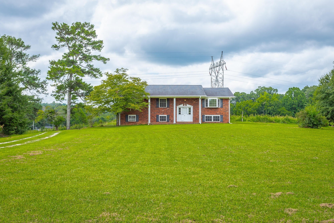
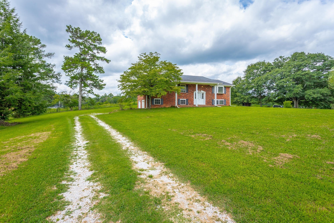
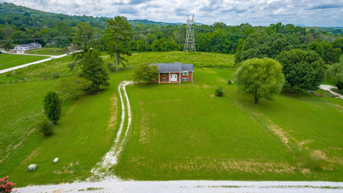
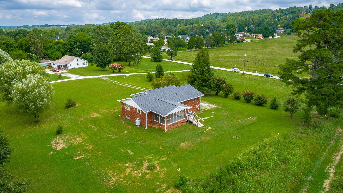
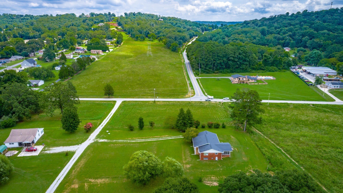
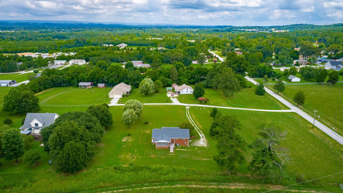
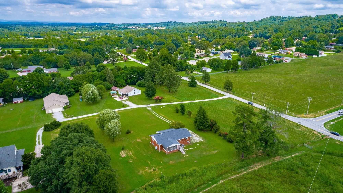
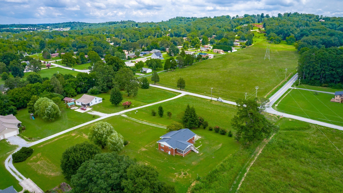
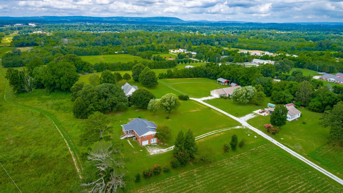
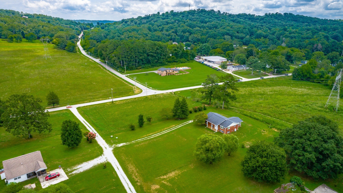
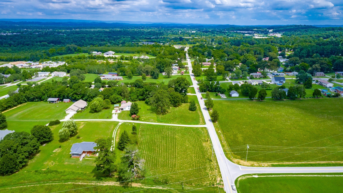
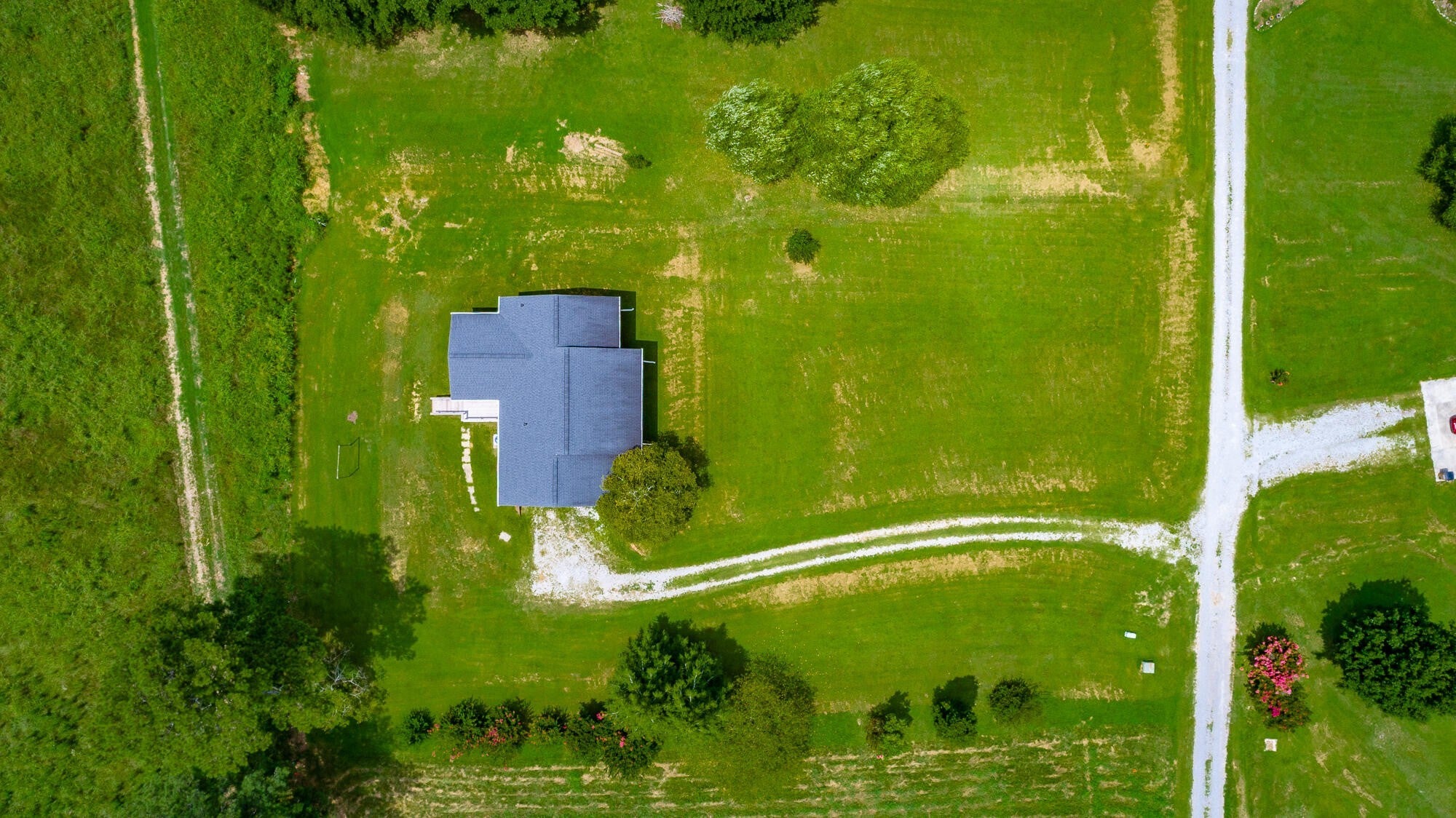
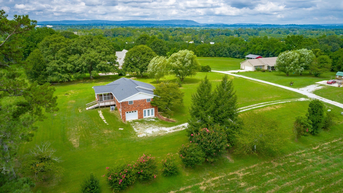
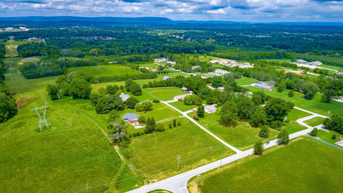
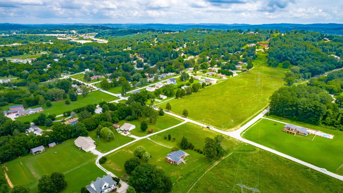
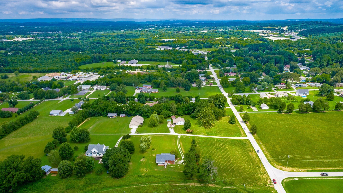
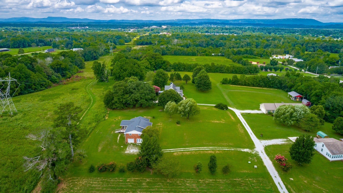
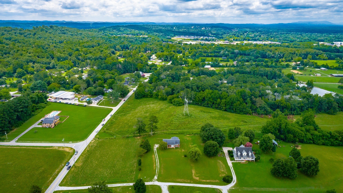
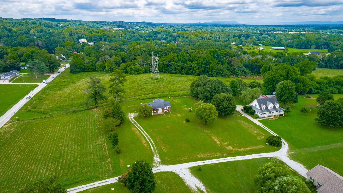
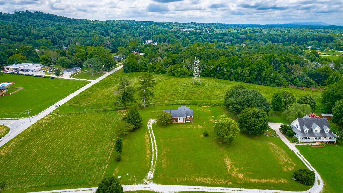
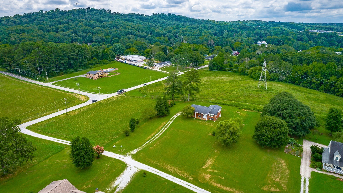
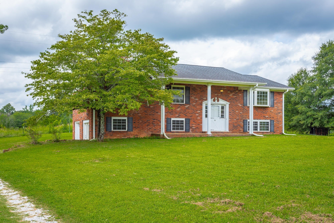
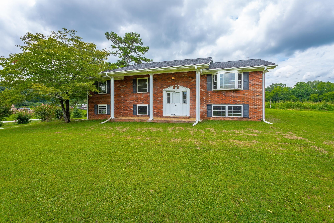
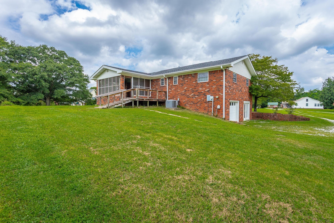
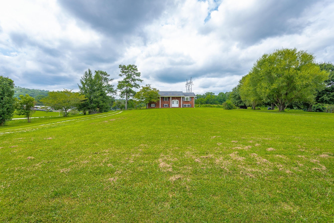
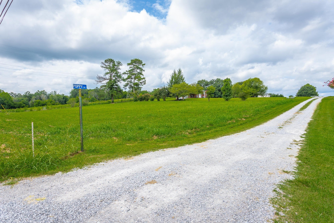
 Copyright 2025 RealTracs Solutions.
Copyright 2025 RealTracs Solutions.