$289,900 - 510 Sourwood Dr, Clarksville
- 3
- Bedrooms
- 2
- Baths
- 1,440
- SQ. Feet
- 0.16
- Acres
Ready for move in! Welcome to this stunning like new construction one level home located in the desirable Magnolia Place Subdivision in Clarksville, TN. This 3 bedroom, 2 bathroom, 2 car garage home boasts a spacious open floor plan that is a perfect blend of comfort and style. As you step inside you'll be greeted by the inviting interior featuring large bedrooms and modern finishes throughout. The kitchen is a chef's dream with sleek granite countertops, custom cabinetry, stainless steel appliances and peninsula. The living areas are adorned with soaring high ceilings and luxurious flooring creating a warm and welcoming ambiance. Primary ensuite features trey ceiling, walk in shower, double vanity, tile flooring & extra large walk in closet. Outside offers a beautiful privacy fenced in yard, covered front porch and covered back deck, providing the ideal setting for outdoor gatherings and entertaining. The attached 2-car garage provides ample space for parking and storage, even attic storage. Conveniently situated off Dover Rd and Lafayette Rd with easy access to schools, shopping, entertainment & outdoor recreation with Clarksville Greenway and Blue Way all within a short distance from your door.
Essential Information
-
- MLS® #:
- 2931905
-
- Price:
- $289,900
-
- Bedrooms:
- 3
-
- Bathrooms:
- 2.00
-
- Full Baths:
- 2
-
- Square Footage:
- 1,440
-
- Acres:
- 0.16
-
- Year Built:
- 2018
-
- Type:
- Residential
-
- Sub-Type:
- Single Family Residence
-
- Style:
- Ranch
-
- Status:
- Under Contract - Not Showing
Community Information
-
- Address:
- 510 Sourwood Dr
-
- Subdivision:
- Magnolia Place
-
- City:
- Clarksville
-
- County:
- Montgomery County, TN
-
- State:
- TN
-
- Zip Code:
- 37042
Amenities
-
- Amenities:
- Sidewalks, Underground Utilities, Trail(s)
-
- Utilities:
- Water Available
-
- Parking Spaces:
- 6
-
- # of Garages:
- 2
-
- Garages:
- Garage Door Opener, Garage Faces Front, Concrete, Driveway
Interior
-
- Interior Features:
- Ceiling Fan(s), Entrance Foyer, Extra Closets, High Ceilings, Open Floorplan, Smart Thermostat, Storage, Walk-In Closet(s), Primary Bedroom Main Floor, High Speed Internet
-
- Appliances:
- Electric Oven, Electric Range, Dishwasher, Disposal, Ice Maker, Microwave, Refrigerator
-
- Heating:
- Central, Electric, Heat Pump
-
- Cooling:
- Central Air, Electric
-
- # of Stories:
- 1
Exterior
-
- Lot Description:
- Level
-
- Roof:
- Shingle
-
- Construction:
- Brick, Vinyl Siding
School Information
-
- Elementary:
- Liberty Elementary
-
- Middle:
- New Providence Middle
-
- High:
- Northwest High School
Additional Information
-
- Date Listed:
- July 8th, 2025
-
- Days on Market:
- 47
Listing Details
- Listing Office:
- Compass Re Dba Compass Clarksville
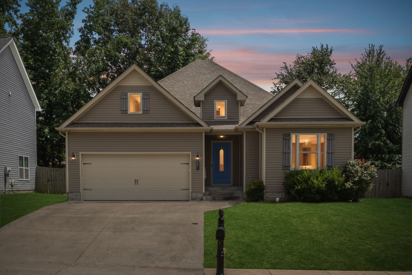
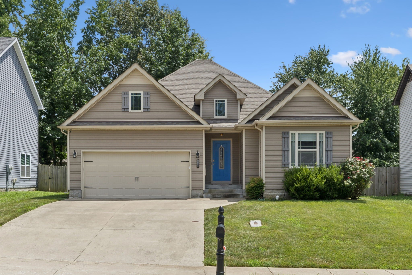
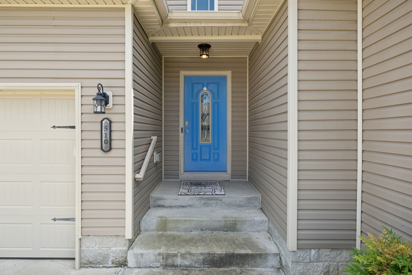
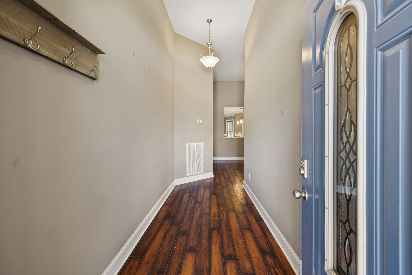
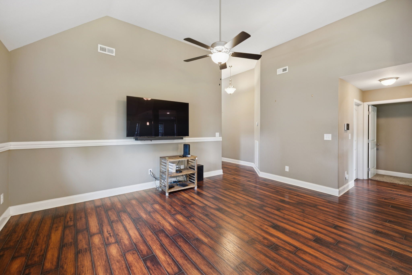
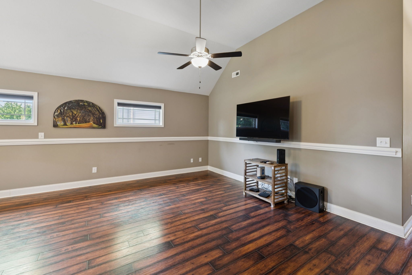
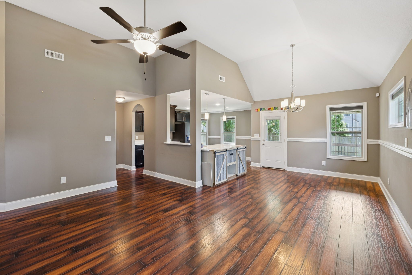
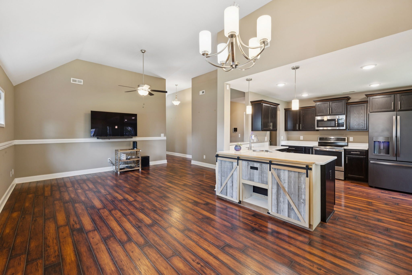
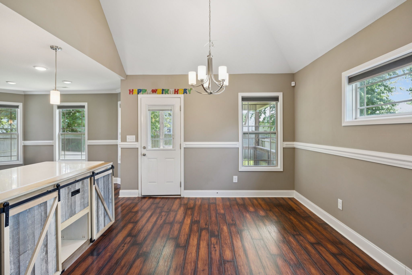
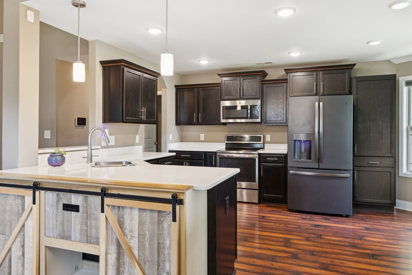
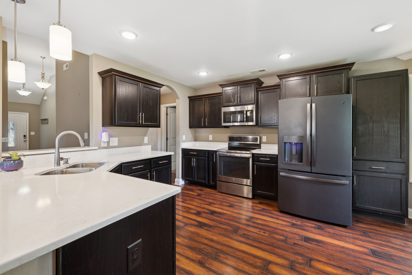
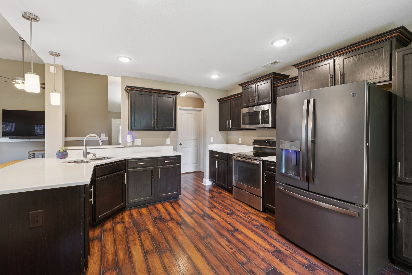
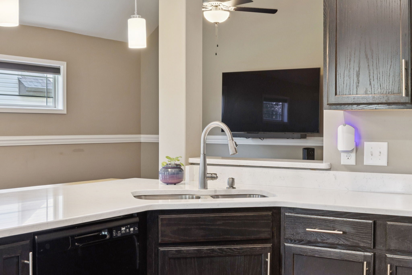
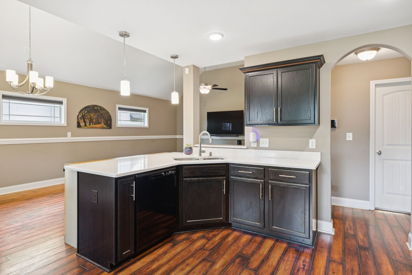
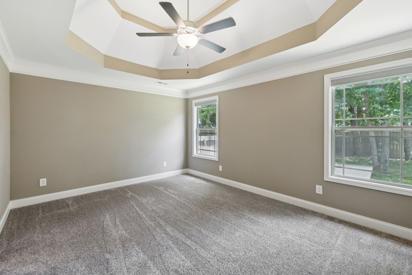
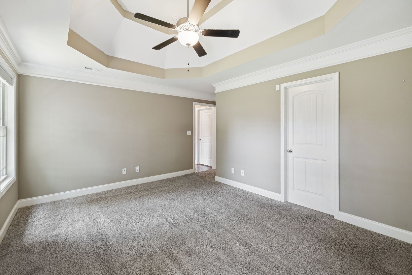
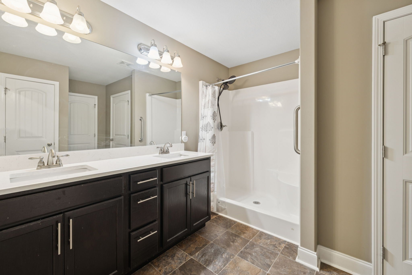
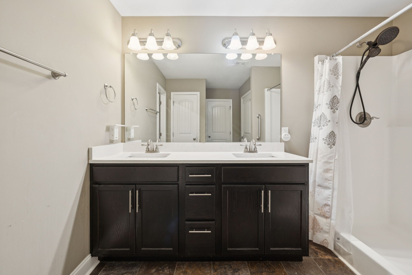
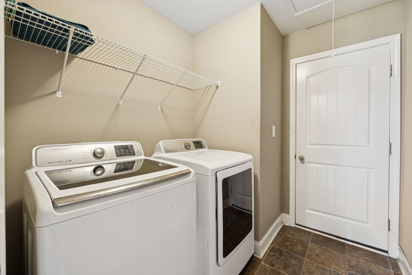
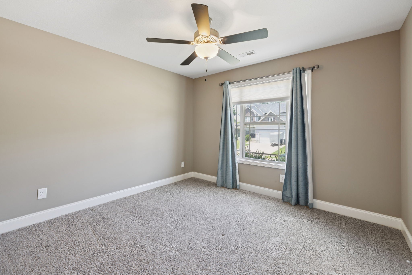
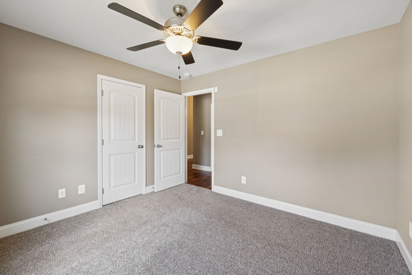
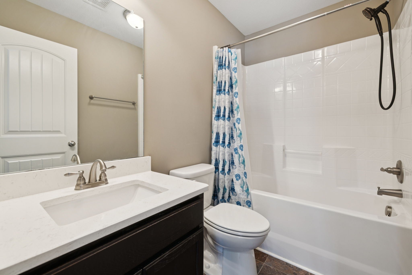
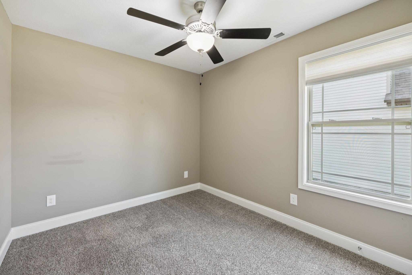
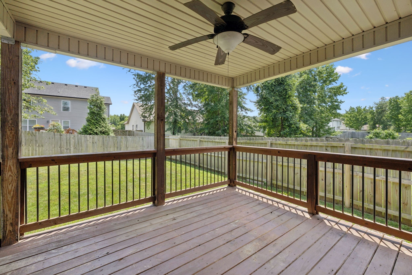
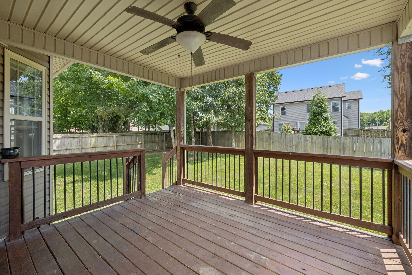
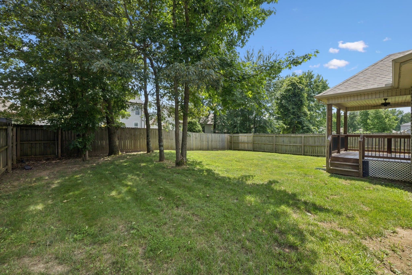
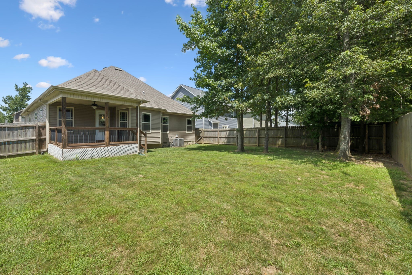
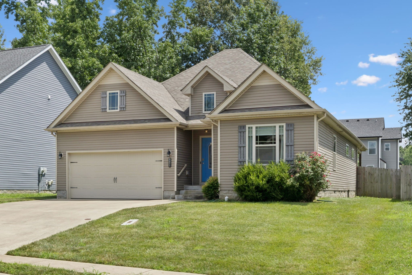
 Copyright 2025 RealTracs Solutions.
Copyright 2025 RealTracs Solutions.