$642,020 - 330 Sharp Way, Murfreesboro
- 2
- Bedrooms
- 2
- Baths
- 1,581
- SQ. Feet
- 2025
- Year Built
Ask how you can receive a free golf cart with the purchase of this home! Home will be ready in November! The HALLMARK floor plan is a wonderfully versatile plan offering Flex Room off the Café can be an office or a den. Guests will enjoy a private Bedroom and Bathroom. The stunning Gourmet Kitchen features a Kitchen Island, under cabinet lighting and pendant lights. The space opens to Dining Area and a spacious Living Area- ideal for entertaining! The Owner's Suite offers a comfortable retreat with Tray Ceiling and a spacious Shower and Walk-in Closet. Main Living Areas and Owner’s Suite have Upgraded Luxury Vinyl Plank and Upgraded Carpet in Second Bedroom. Enjoy the Extra 4ft Extension and walk-up storage above the garage. Enjoy fully landscaped yard and irrigation system.
Essential Information
-
- MLS® #:
- 2931888
-
- Price:
- $642,020
-
- Bedrooms:
- 2
-
- Bathrooms:
- 2.00
-
- Full Baths:
- 2
-
- Square Footage:
- 1,581
-
- Acres:
- 0.00
-
- Year Built:
- 2025
-
- Type:
- Residential
-
- Sub-Type:
- Single Family Residence
-
- Style:
- Traditional
-
- Status:
- Active
Community Information
-
- Address:
- 330 Sharp Way
-
- Subdivision:
- Del Webb Southern Harmony
-
- City:
- Murfreesboro
-
- County:
- Rutherford County, TN
-
- State:
- TN
-
- Zip Code:
- 37128
Amenities
-
- Amenities:
- Fifty Five and Up Community, Clubhouse, Fitness Center, Pool, Sidewalks, Underground Utilities, Trail(s)
-
- Utilities:
- Natural Gas Available, Water Available
-
- Parking Spaces:
- 6
-
- # of Garages:
- 2
-
- Garages:
- Garage Door Opener, Garage Faces Front, Concrete, Driveway
Interior
-
- Interior Features:
- Entrance Foyer, Extra Closets, Open Floorplan, Pantry, Walk-In Closet(s), High Speed Internet, Kitchen Island
-
- Appliances:
- Built-In Electric Oven, Cooktop, Dishwasher, Disposal, Microwave, Stainless Steel Appliance(s)
-
- Heating:
- Natural Gas
-
- Cooling:
- Central Air
-
- # of Stories:
- 1
Exterior
-
- Roof:
- Shingle
-
- Construction:
- Fiber Cement
School Information
-
- Elementary:
- Rockvale Elementary
-
- Middle:
- Rockvale Middle School
-
- High:
- Rockvale High School
Additional Information
-
- Date Listed:
- July 8th, 2025
-
- Days on Market:
- 27
Listing Details
- Listing Office:
- Pulte Homes Tennessee
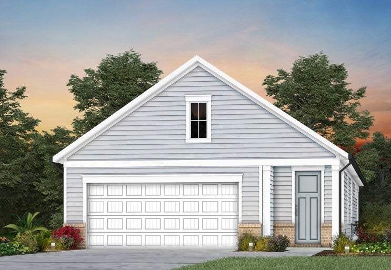
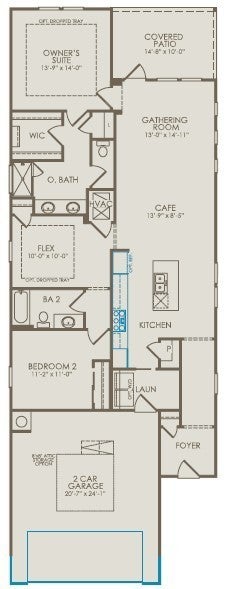
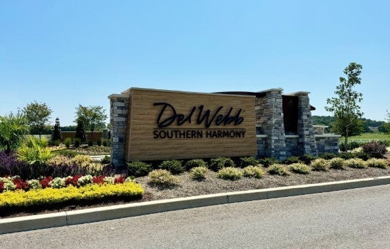
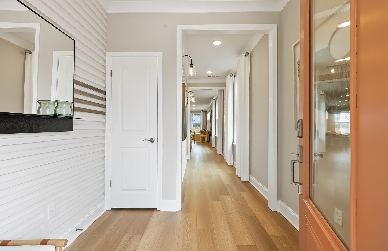
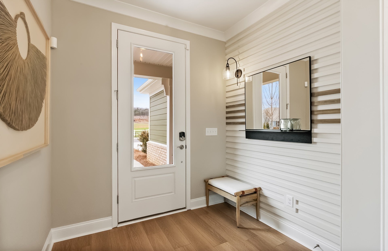
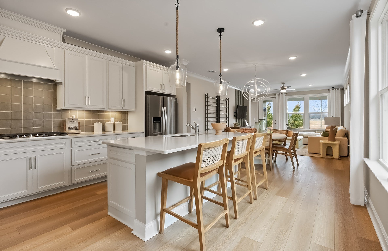
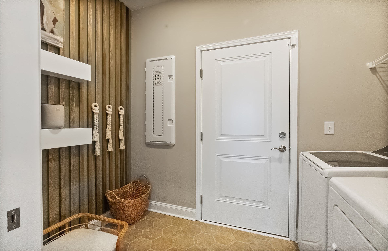
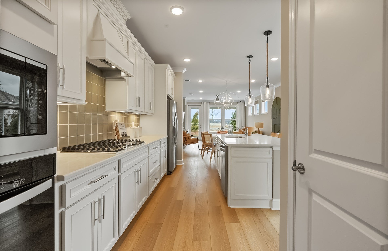
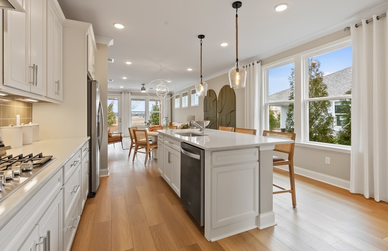
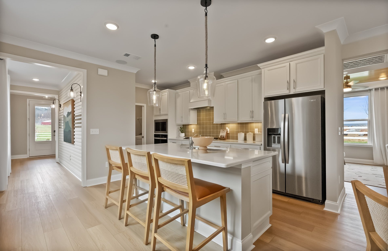
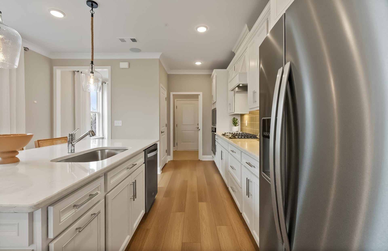
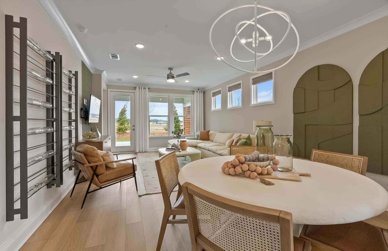
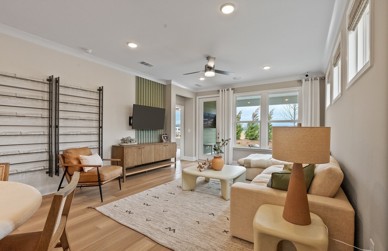
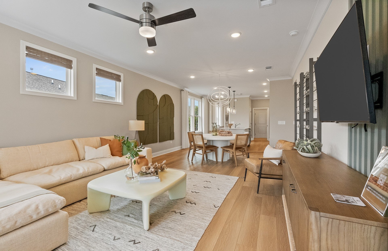
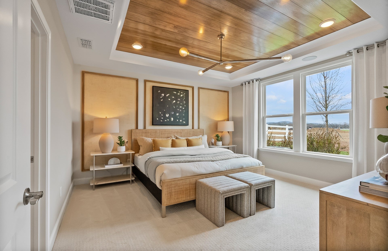
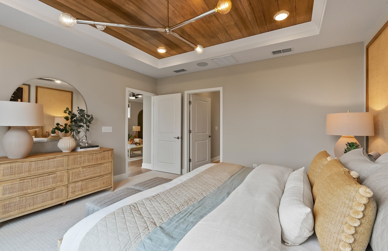
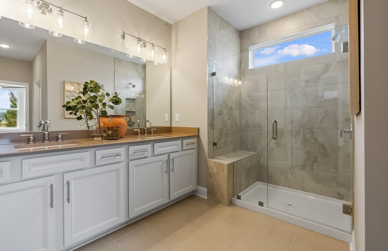
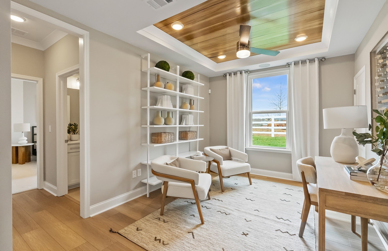
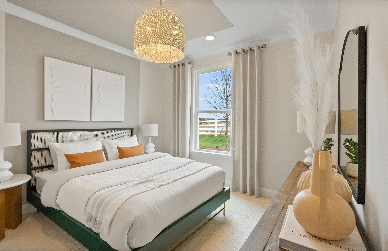
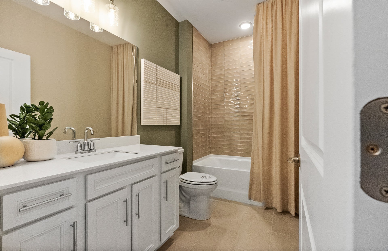
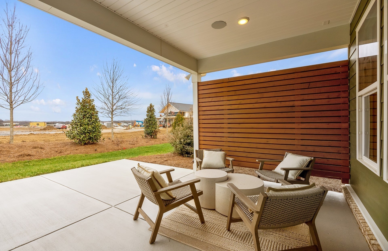
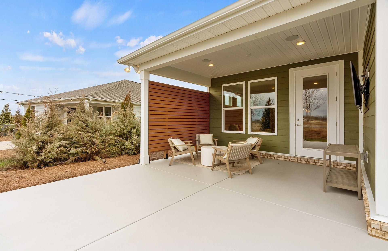
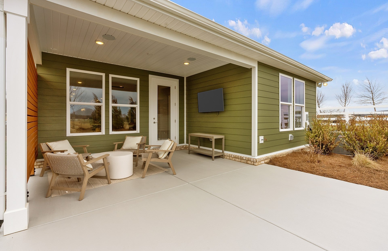

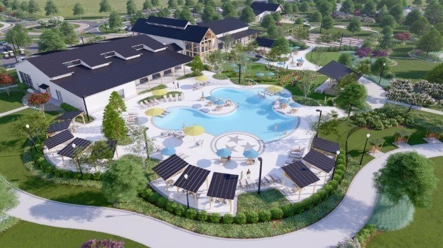
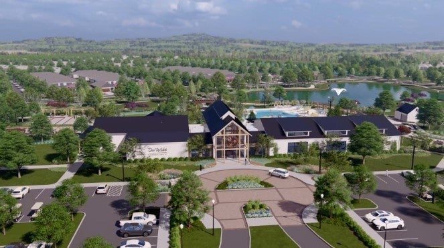
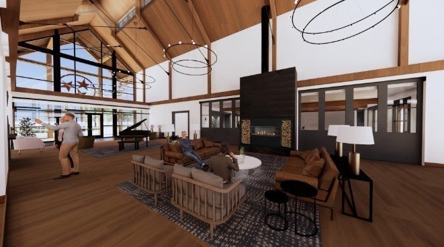
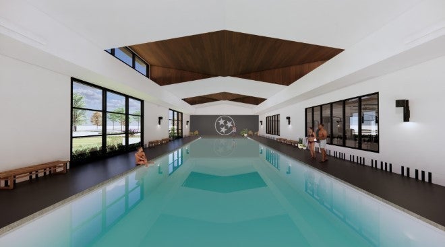
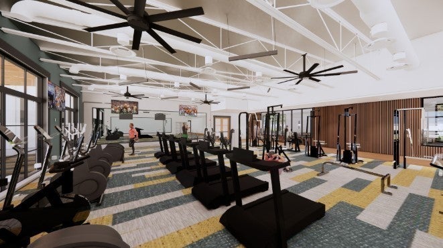
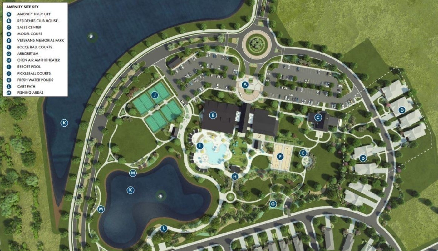
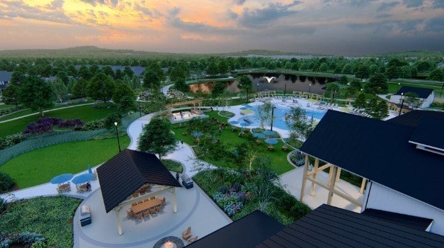
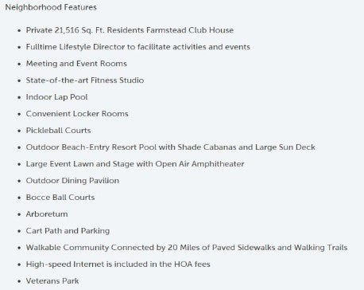
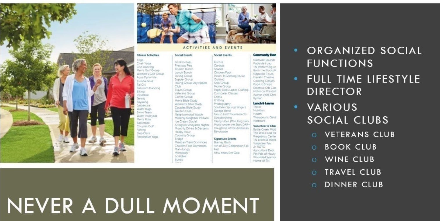
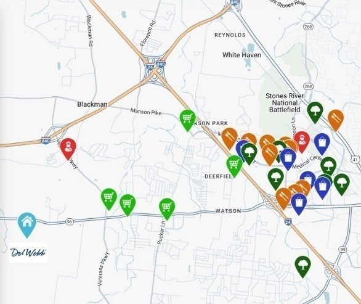
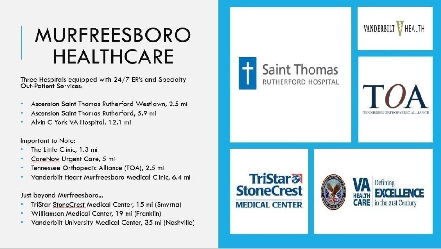

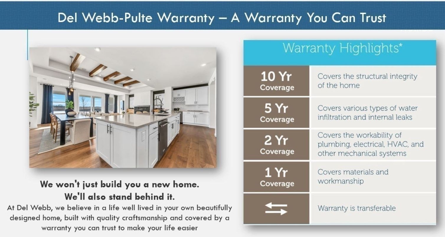
 Copyright 2025 RealTracs Solutions.
Copyright 2025 RealTracs Solutions.