$3,555,000 - 1505 Puryear Pl, Brentwood
- 6
- Bedrooms
- 6½
- Baths
- 6,716
- SQ. Feet
- 0.97
- Acres
Located just minutes from the heart of Brentwood, this meticulously designed Brenthaven residence sits on a level, one-acre lot—providing both generous space and exceptional potential, including ample room for a pool. Thoughtfully crafted with an open and functional layout, the home offers a seamless flow that balances spaciousness with warmth. At its center lies a chef’s kitchen designed for effortless entertaining, featuring Sub-Zero refrigeration, a Wolf gas range, a prep kitchen, and a large walk-in pantry. Expansive stacking patio doors open to the backyard, creating an ideal indoor-outdoor living experience for relaxed gatherings or quiet afternoons. The main-level primary suite serves as a tranquil retreat, enhanced by natural wood beam accents and a spa-inspired en suite bath. Upstairs, you'll find well-appointed secondary bedrooms, two versatile bonus rooms—including one with a wet bar—and a secondary laundry room for added convenience. A hidden third-floor bonus space adds a unique touch, offering a flexible area that can easily serve as a home gym, creative studio, game room, or private escape. Zoned for some of Brentwood’s most desirable schools—Lipscomb Elementary, Brentwood Middle, and Brentwood High—this home offers a rare combination of timeless design, everyday functionality, and prime location in one of the community’s most established neighborhoods.
Essential Information
-
- MLS® #:
- 2931720
-
- Price:
- $3,555,000
-
- Bedrooms:
- 6
-
- Bathrooms:
- 6.50
-
- Full Baths:
- 6
-
- Half Baths:
- 1
-
- Square Footage:
- 6,716
-
- Acres:
- 0.97
-
- Year Built:
- 2025
-
- Type:
- Residential
-
- Sub-Type:
- Single Family Residence
-
- Status:
- Active
Community Information
-
- Address:
- 1505 Puryear Pl
-
- Subdivision:
- Brenthaven Sec 4
-
- City:
- Brentwood
-
- County:
- Williamson County, TN
-
- State:
- TN
-
- Zip Code:
- 37027
Amenities
-
- Utilities:
- Water Available, Cable Connected
-
- Parking Spaces:
- 3
-
- # of Garages:
- 3
-
- Garages:
- Garage Faces Side, Concrete, Driveway
Interior
-
- Interior Features:
- Bookcases, Built-in Features, Ceiling Fan(s), Entrance Foyer, Extra Closets, High Ceilings, Open Floorplan, Pantry, Walk-In Closet(s), High Speed Internet
-
- Appliances:
- Built-In Gas Oven, Built-In Gas Range, Dishwasher, Disposal, Microwave, Refrigerator
-
- Heating:
- Central
-
- Cooling:
- Central Air
-
- Fireplace:
- Yes
-
- # of Fireplaces:
- 2
-
- # of Stories:
- 2
Exterior
-
- Lot Description:
- Level
-
- Roof:
- Asphalt
-
- Construction:
- Brick
School Information
-
- Elementary:
- Lipscomb Elementary
-
- Middle:
- Brentwood Middle School
-
- High:
- Brentwood High School
Additional Information
-
- Date Listed:
- August 14th, 2025
-
- Days on Market:
- 79
Listing Details
- Listing Office:
- Compass Re
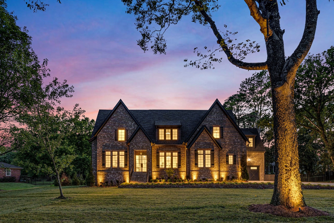
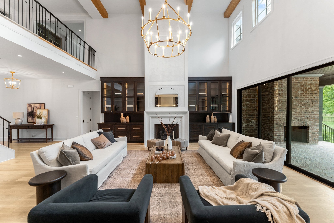
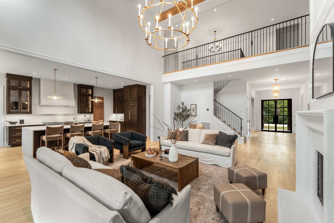
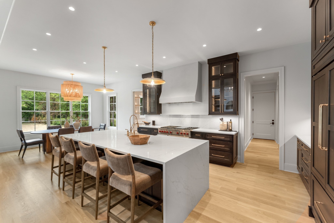
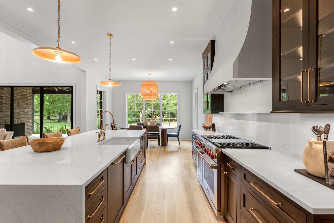
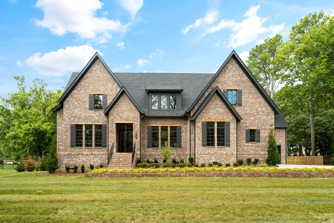
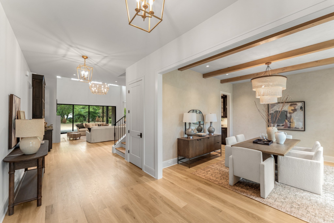
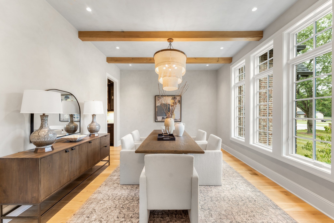
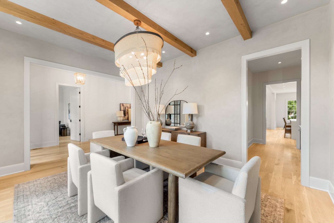
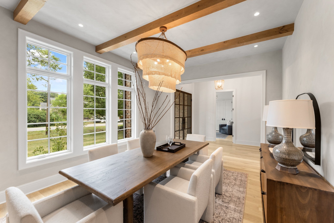
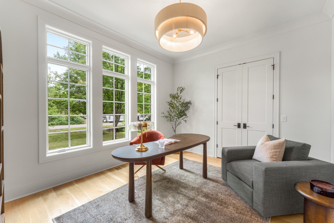
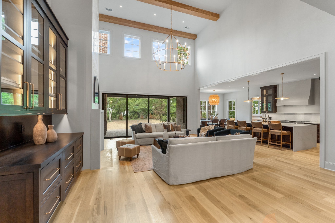
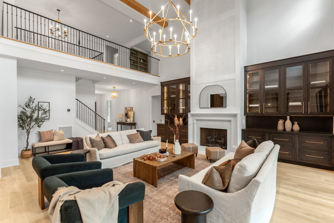
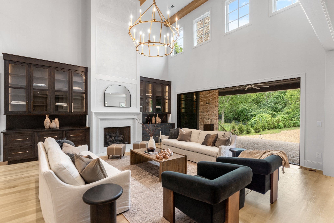
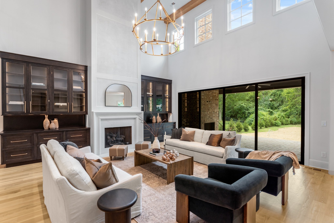
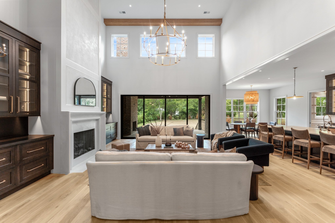
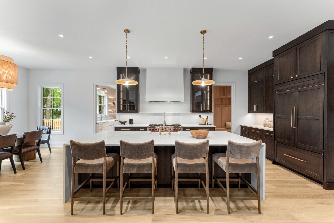
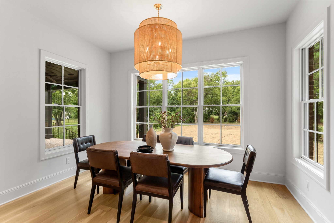
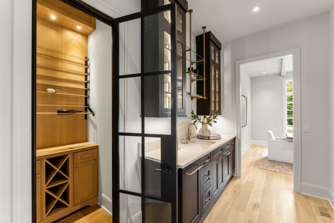
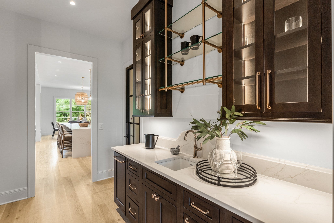
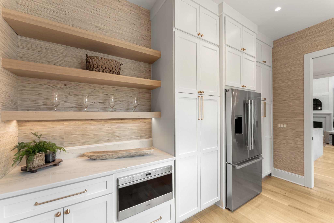
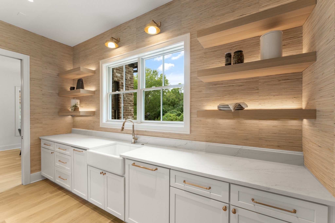
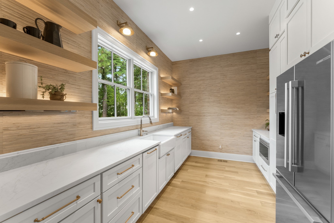
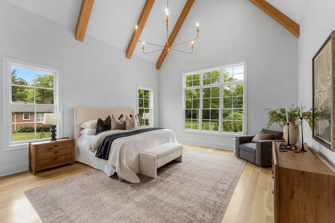
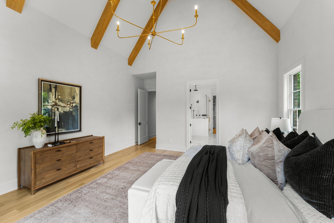
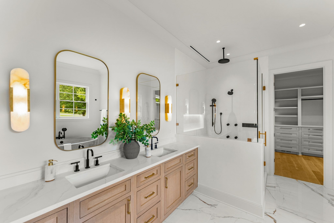
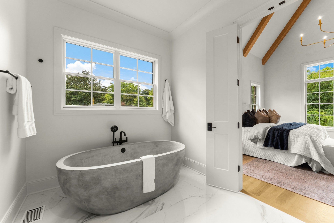
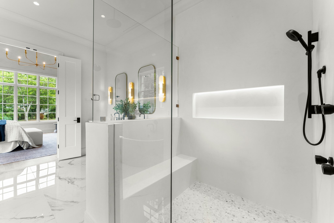
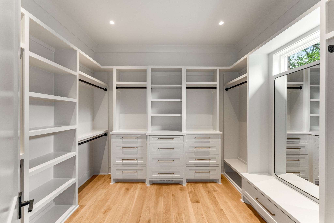
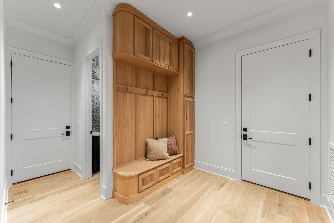
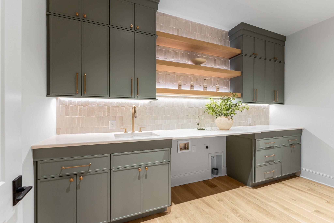
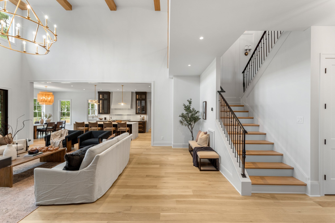
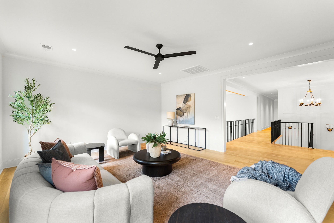
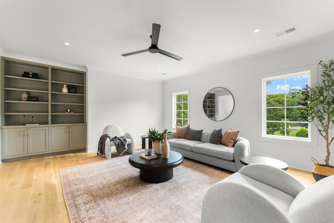
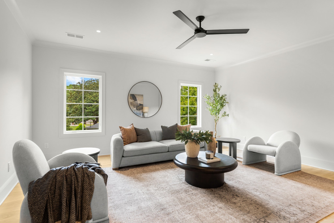
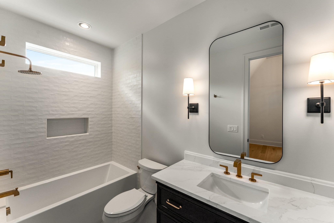
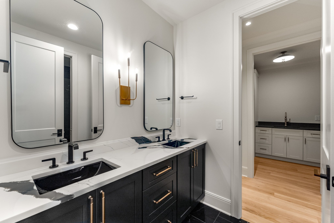
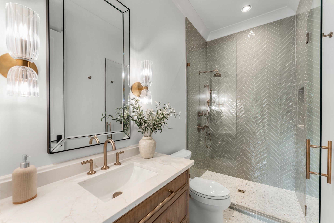
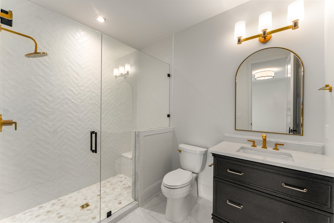
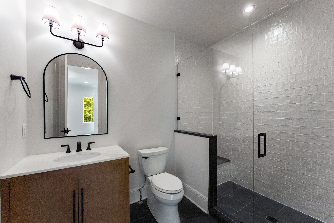
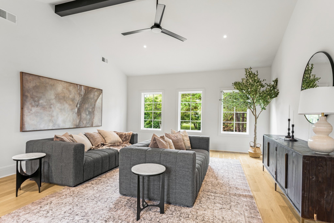
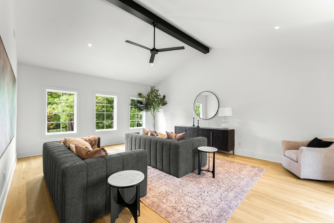
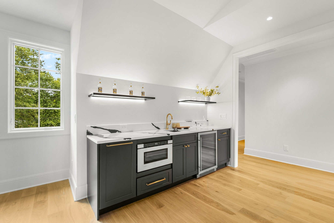
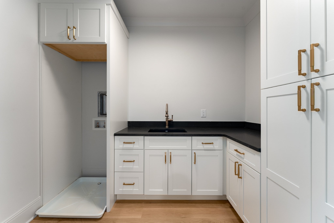
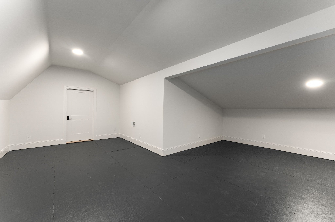
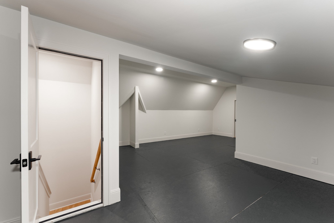
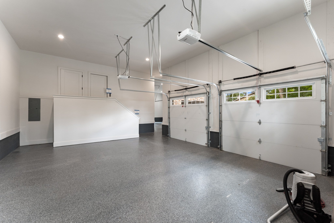
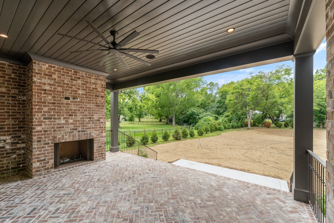
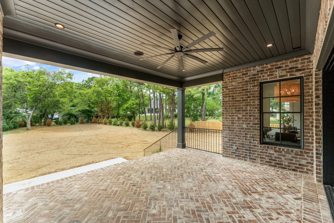
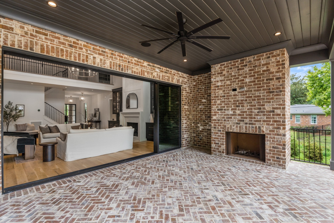
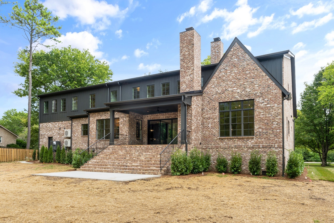
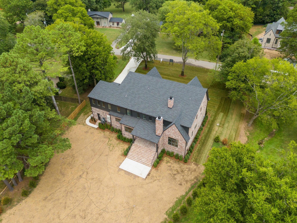
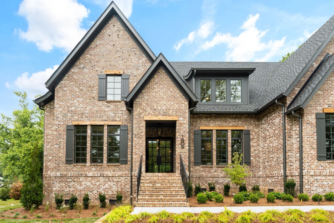
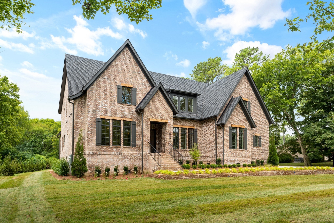
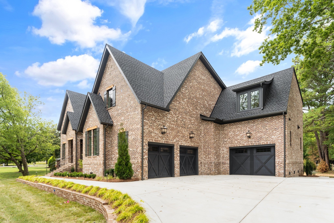
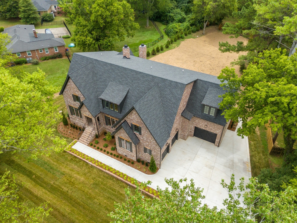
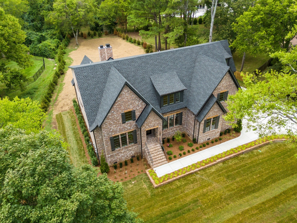
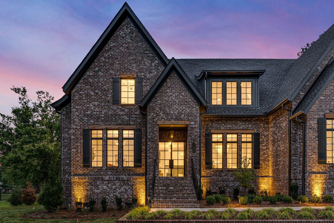
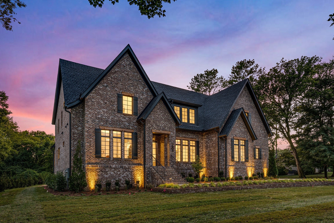
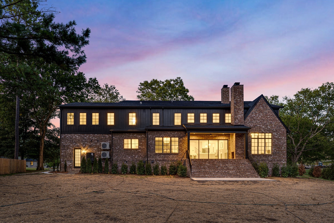
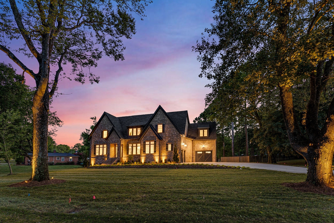
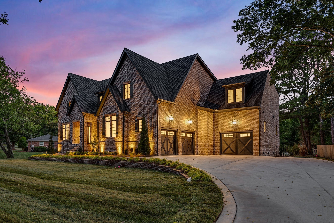
 Copyright 2025 RealTracs Solutions.
Copyright 2025 RealTracs Solutions.