$289,900 - 413 Keswick Ct, Smyrna
- 2
- Bedrooms
- 2
- Baths
- 1,086
- SQ. Feet
- 0.22
- Acres
LOOK NO MORE!! - This is THE ONE and under $300k! Adorable Townhome is Move-in-Ready & comes with a BRAND NEW ROOF & HVAC just 2 years old! Just down the street from Percy Priest Lake! - All Kitchen appliances remain including stainless steel Refrigerator & new Dishwasher - Offers fresh paint & Gorgeous flooring throughout - NO carpet in this home! Washer & Dryer also remain - Private fenced backyard too - Nothing to do but move right in! - Conveniently located with easy access to I-24 - Shopping, Restaurants, the YMCA, the Golf Course, Walking Trails & more all nearby! Don't miss this Affordable home!
Essential Information
-
- MLS® #:
- 2931687
-
- Price:
- $289,900
-
- Bedrooms:
- 2
-
- Bathrooms:
- 2.00
-
- Full Baths:
- 2
-
- Square Footage:
- 1,086
-
- Acres:
- 0.22
-
- Year Built:
- 1999
-
- Type:
- Residential
-
- Sub-Type:
- Zero Lot Line
-
- Style:
- Ranch
-
- Status:
- Under Contract - Not Showing
Community Information
-
- Address:
- 413 Keswick Ct
-
- Subdivision:
- Lakeside Phase 4 Resub
-
- City:
- Smyrna
-
- County:
- Rutherford County, TN
-
- State:
- TN
-
- Zip Code:
- 37167
Amenities
-
- Utilities:
- Electricity Available, Water Available, Cable Connected
-
- Parking Spaces:
- 2
-
- # of Garages:
- 2
-
- Garages:
- Garage Door Opener, Attached
Interior
-
- Interior Features:
- Air Filter, Ceiling Fan(s), High Ceilings, High Speed Internet
-
- Appliances:
- Oven, Cooktop, Dishwasher, Disposal, Dryer, Ice Maker, Refrigerator, Stainless Steel Appliance(s), Washer
-
- Heating:
- Central, Electric
-
- Cooling:
- Ceiling Fan(s), Central Air, Electric
-
- # of Stories:
- 1
Exterior
-
- Lot Description:
- Level
-
- Roof:
- Shingle
-
- Construction:
- Brick, Vinyl Siding
School Information
-
- Elementary:
- John Colemon Elementary
-
- Middle:
- Smyrna Middle School
-
- High:
- Smyrna High School
Additional Information
-
- Date Listed:
- July 8th, 2025
-
- Days on Market:
- 47
Listing Details
- Listing Office:
- Re/max Carriage House
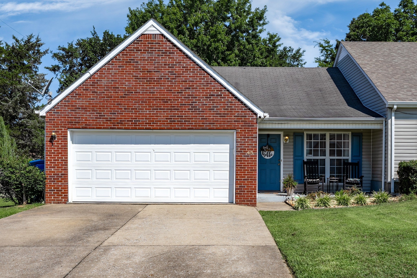
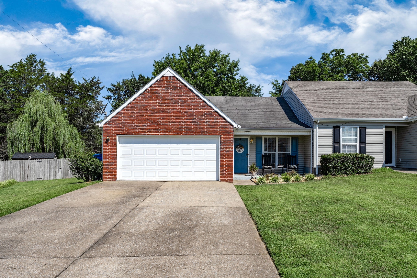
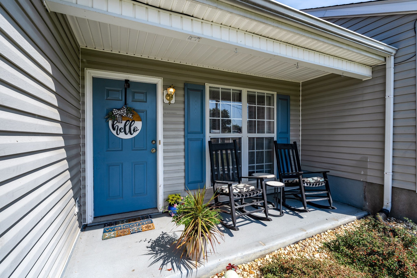

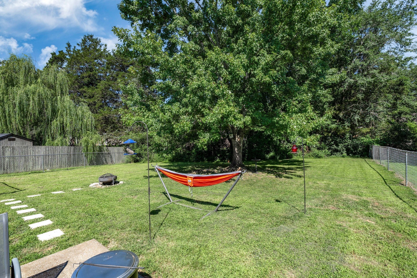
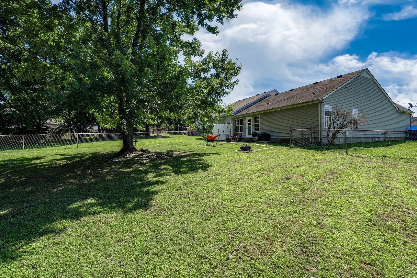
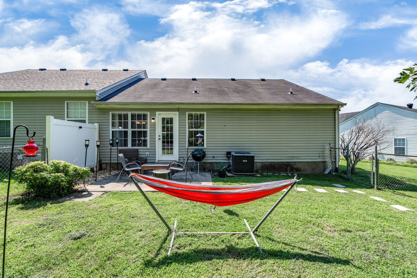
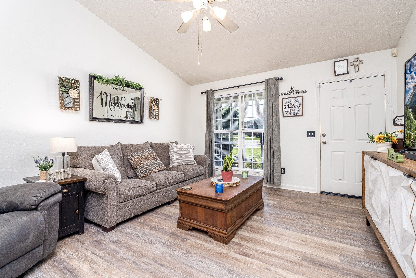
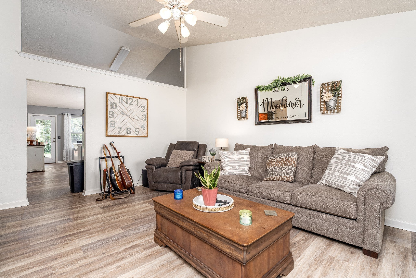
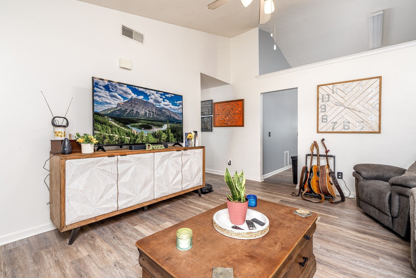
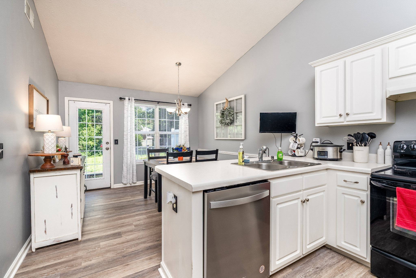
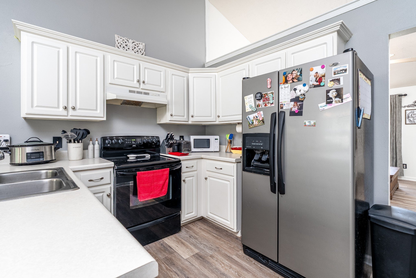
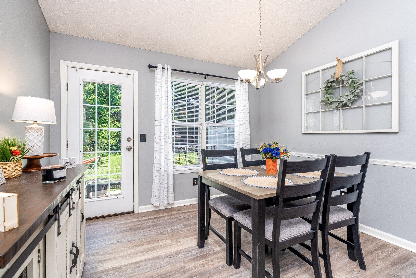
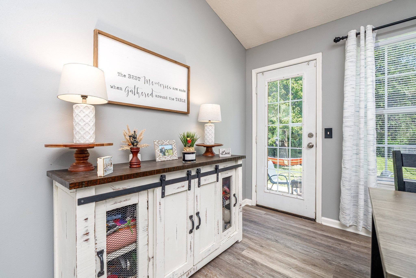
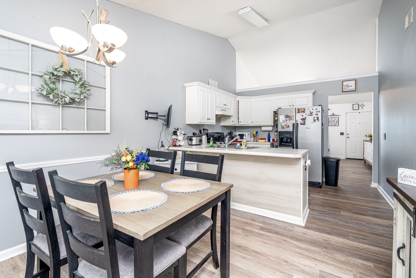
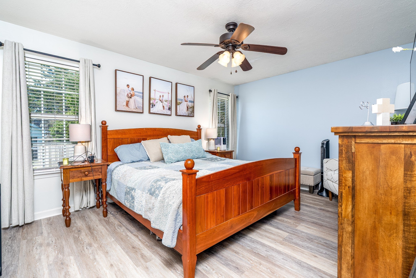
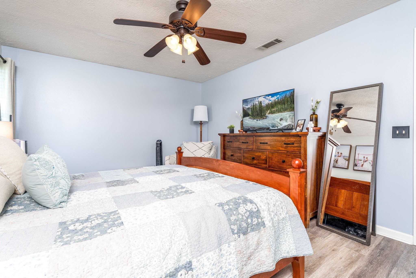
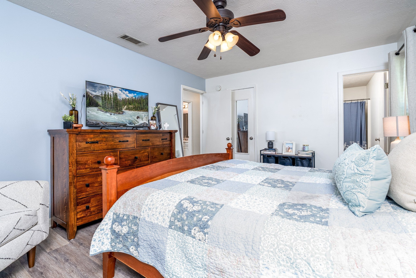
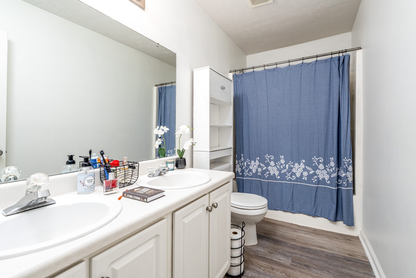
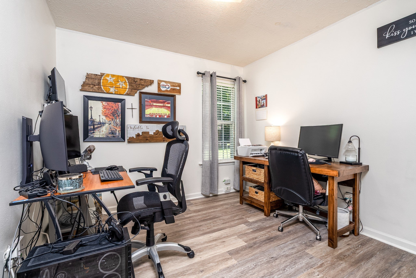
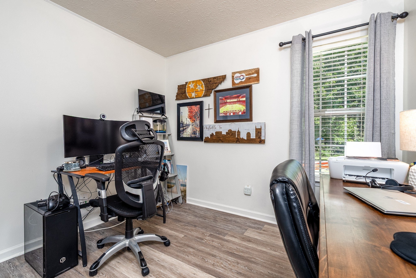
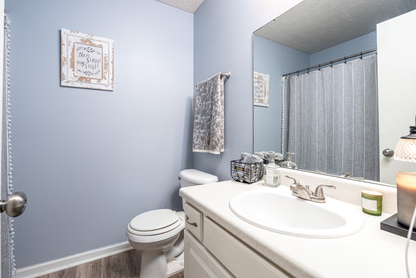
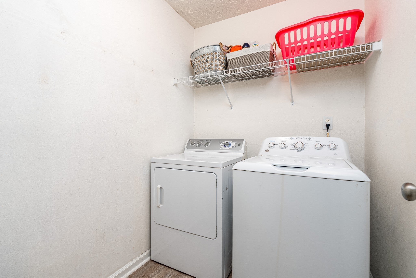
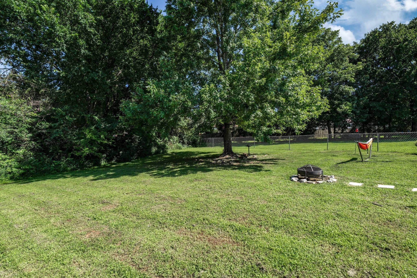
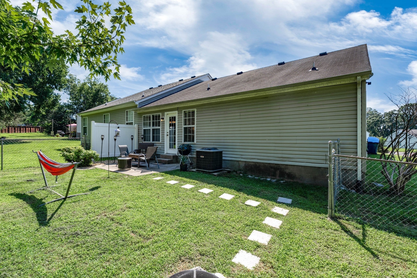
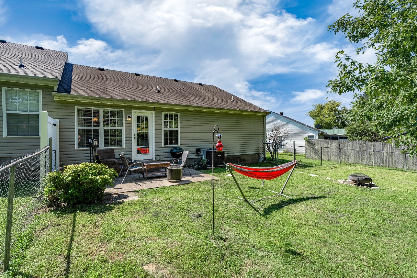
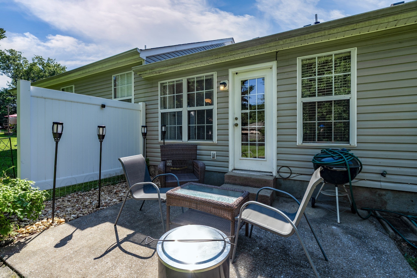
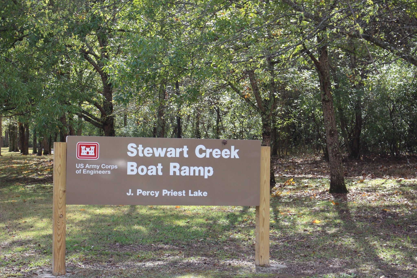
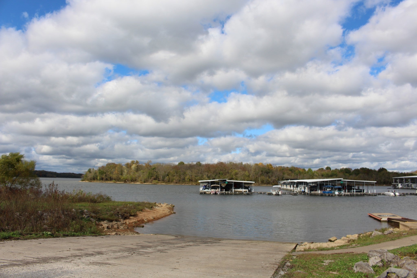
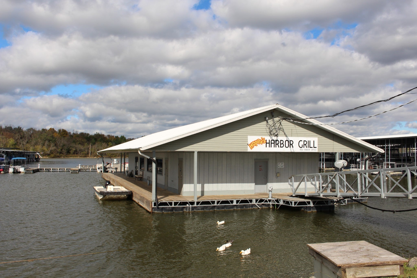
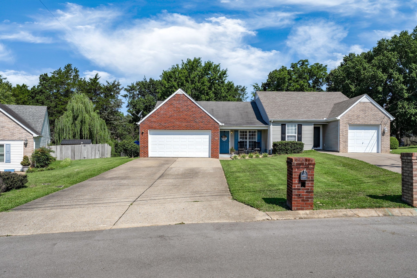
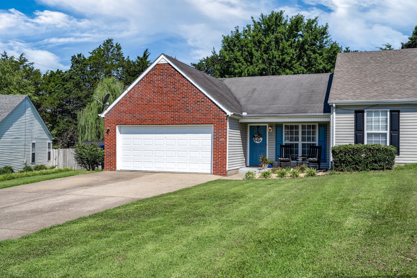
 Copyright 2025 RealTracs Solutions.
Copyright 2025 RealTracs Solutions.