$765,000 - 132 Pennystone Cir, Franklin
- 4
- Bedrooms
- 3½
- Baths
- 2,874
- SQ. Feet
- 0.09
- Acres
Welcome to this stunning 4-bedroom, 3.5-bath end-unit townhouse located in the highly desirable gated Avalon community. From the charming covered front porch to the private fenced-in patio and upstairs balcony, this home offers exceptional indoor and outdoor living. Step inside to discover hardwood floors throughout the main level and an open-concept living area featuring soaring ceilings and a striking stacked stone fireplace. The formal dining area is perfect for hosting, while the modern kitchen is a chef’s dream with stainless steel appliances, a center island with bar-top seating, and a walk-in pantry hidden behind a rustic barn door. Relax in the sunny Florida room or retreat to the spacious upstairs flex space, ideal for a media room, playroom, or home office. The luxurious primary suite features a spa-like en-suite bathroom, and a large walk-in California Closet system for ultimate organization. Additional highlights include a 2-car attached garage, all California closets, and fresh, elegant finishes throughout. Enjoy the community's top-notch amenities, including a pool, playground, access to Smith park and secure gated entry. This home is just minutes from shops, dining, and everything the area has to offer.
Essential Information
-
- MLS® #:
- 2931643
-
- Price:
- $765,000
-
- Bedrooms:
- 4
-
- Bathrooms:
- 3.50
-
- Full Baths:
- 3
-
- Half Baths:
- 1
-
- Square Footage:
- 2,874
-
- Acres:
- 0.09
-
- Year Built:
- 2006
-
- Type:
- Residential
-
- Sub-Type:
- Townhouse
-
- Style:
- Traditional
-
- Status:
- Active
Community Information
-
- Address:
- 132 Pennystone Cir
-
- Subdivision:
- Avalon Sec 4
-
- City:
- Franklin
-
- County:
- Williamson County, TN
-
- State:
- TN
-
- Zip Code:
- 37067
Amenities
-
- Amenities:
- Gated, Playground, Pool, Sidewalks, Trail(s)
-
- Utilities:
- Electricity Available, Water Available
-
- Parking Spaces:
- 2
-
- # of Garages:
- 2
-
- Garages:
- Alley Access
-
- Has Pool:
- Yes
-
- Pool:
- In Ground
Interior
-
- Interior Features:
- Primary Bedroom Main Floor
-
- Appliances:
- Oven, Gas Range, Dishwasher, Disposal, Microwave
-
- Heating:
- Central, Natural Gas
-
- Cooling:
- Ceiling Fan(s), Central Air, Electric
-
- Fireplace:
- Yes
-
- # of Fireplaces:
- 1
-
- # of Stories:
- 2
Exterior
-
- Exterior Features:
- Balcony
-
- Construction:
- Fiber Cement
School Information
-
- Elementary:
- Clovercroft Elementary School
-
- Middle:
- Woodland Middle School
-
- High:
- Ravenwood High School
Additional Information
-
- Date Listed:
- July 8th, 2025
-
- Days on Market:
- 2
Listing Details
- Listing Office:
- The Ashton Real Estate Group Of Re/max Advantage
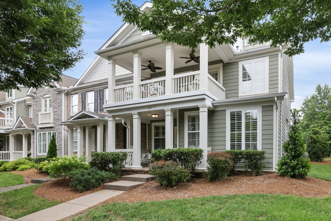
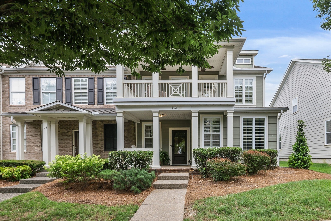
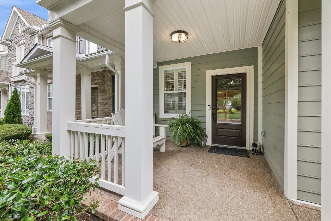
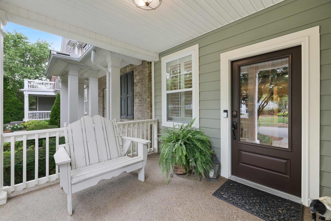
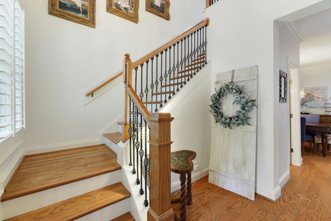
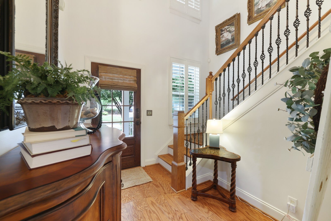
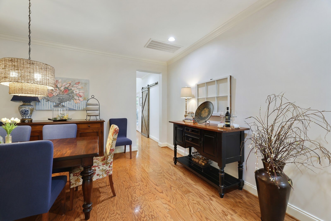
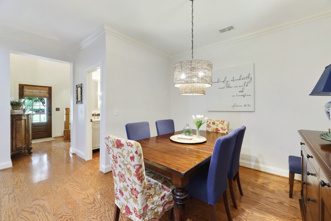
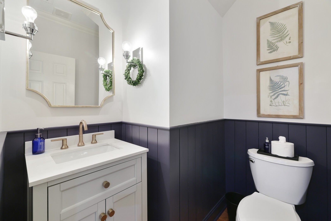
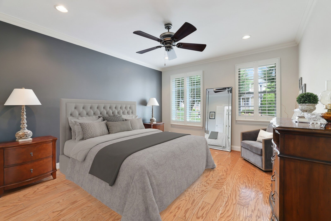
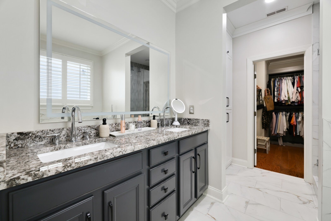
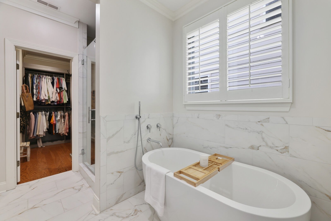
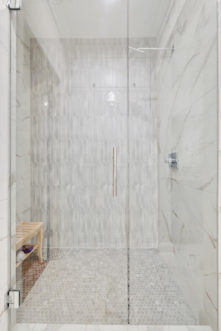

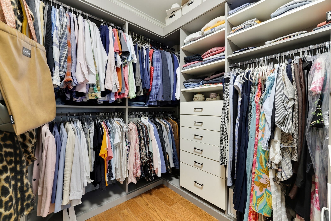
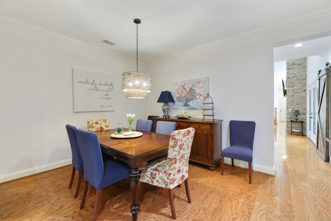
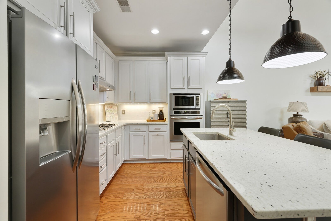
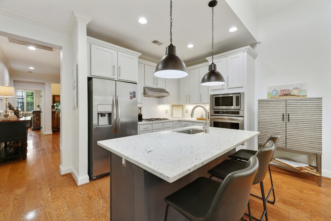
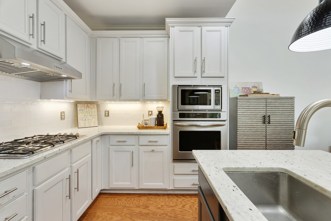
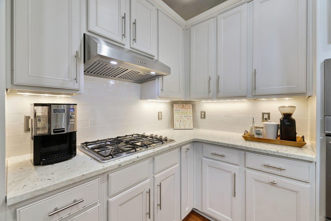
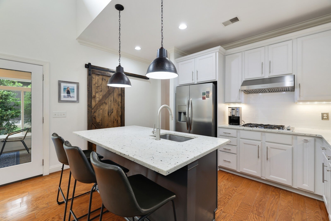

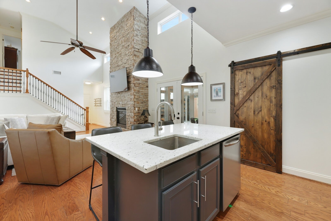
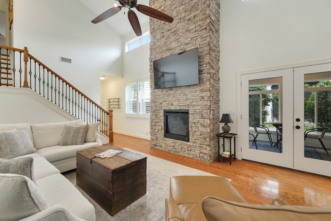
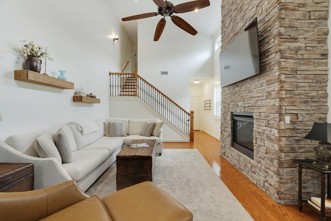
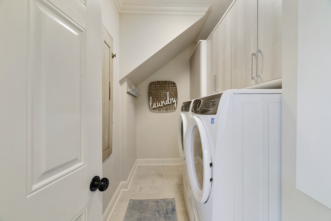
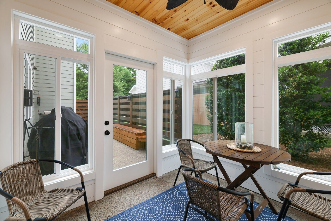
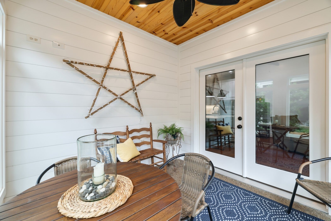

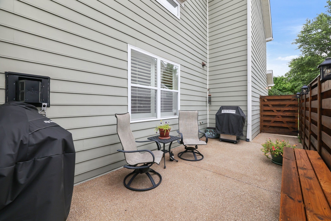

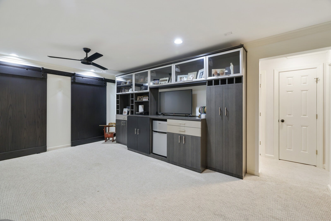
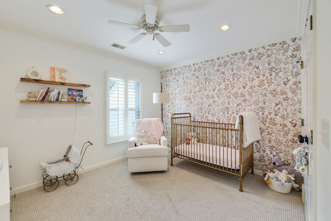
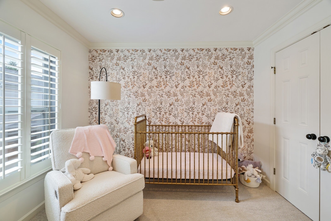
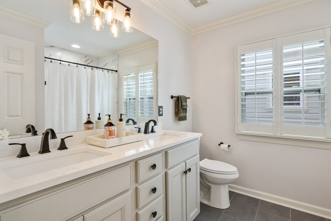
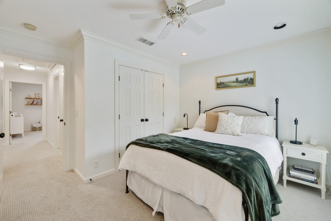
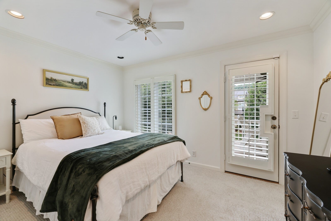
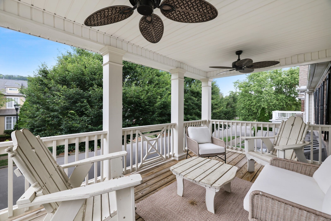
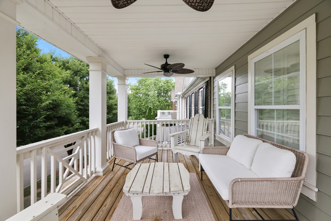
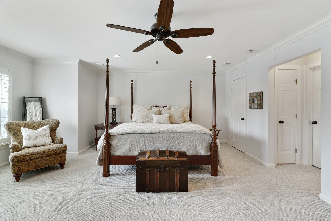
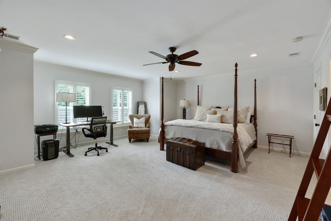
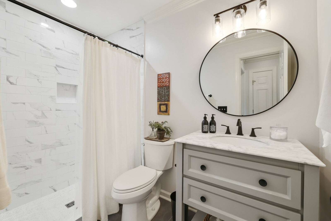
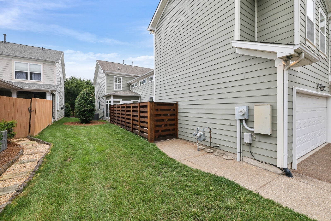
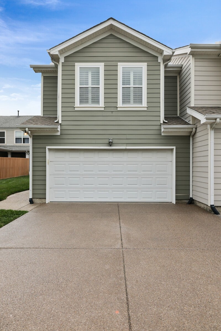
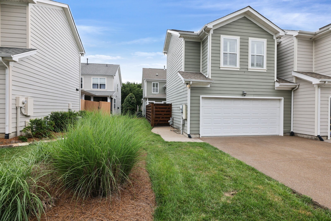
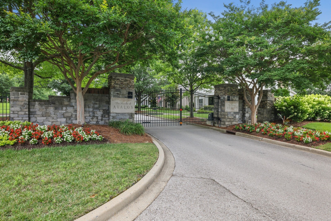
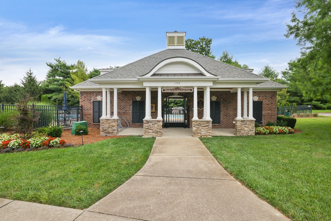
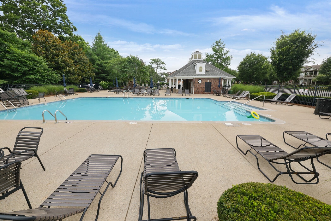
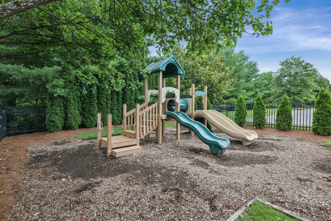
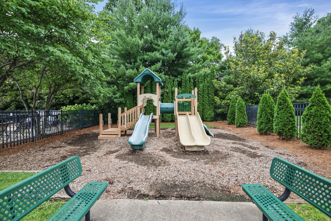
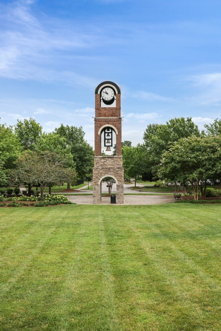
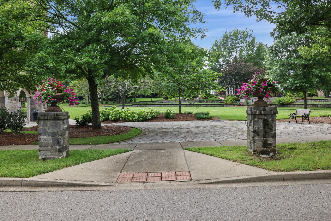
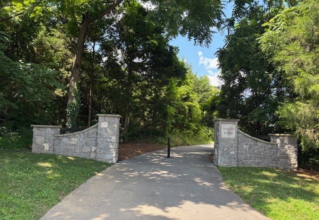
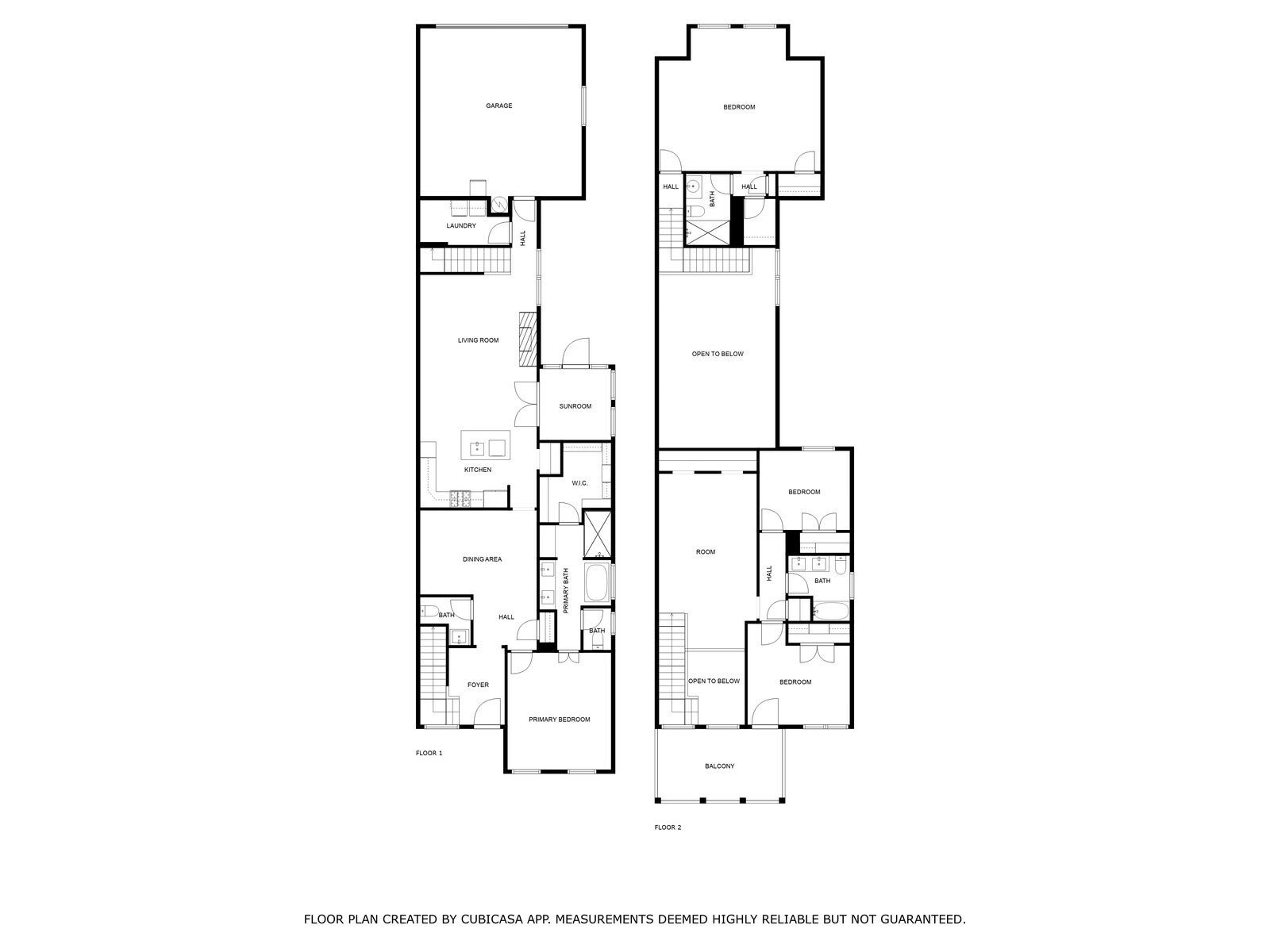
 Copyright 2025 RealTracs Solutions.
Copyright 2025 RealTracs Solutions.