$2,499,900 - 1514 Grandview Dr, Nashville
- 4
- Bedrooms
- 4½
- Baths
- 4,721
- SQ. Feet
- 0.22
- Acres
MOVE-IN READY!! BUILT IN 2023 BY TENNESSEE VALLEY HOMES NEXT TO LIPSCOMB UNIVERSITY!!~4 BEDS, 4 FULL BATHS & 1 HALF BATH~MASTER SUITE ON MAIN LEVEL W/ ALL GLASS SHOWER & MASSIVE CLOSET~EXPANSIVE COMBINED DINING/GREAT ROOM W/ CEILING BEAM DETAIL~LUXURIOUSLY APPOINTED KITCHEN W/ GLASS CABINETRY & BUILT-IN FREEZER/FRIDGE COLUMNS~KITCHEN OPENS TO GREAT ROOM & BUTLERS BAR~GOLD FIXTURES & HARDWARE~QUARTZ COUNTERTOPS~MAIN LEVEL BUTLERS BAR W/ BEVERAGE CENTER & ICE MAKER~OVERSIZED MUD/LAUNDRY ROOM W/ AMPLE CABINET SPACE~HARDWOOD THROUGHOUT~MASSIVE BONUS ROOM~ENORMOUS REAR COVERED PORCH W/ FIREPLACE~PRIVACY FENCE SURROUNDING REAR YARD~TOP OF THE LINE DESIGNER FINISHES THROUGHOUT!! ASK ABOUT INCENTIVES WITH PREFERRED LENDER!!
Essential Information
-
- MLS® #:
- 2931617
-
- Price:
- $2,499,900
-
- Bedrooms:
- 4
-
- Bathrooms:
- 4.50
-
- Full Baths:
- 4
-
- Half Baths:
- 1
-
- Square Footage:
- 4,721
-
- Acres:
- 0.22
-
- Year Built:
- 2023
-
- Type:
- Residential
-
- Sub-Type:
- Single Family Residence
-
- Status:
- Active
Community Information
-
- Address:
- 1514 Grandview Dr
-
- Subdivision:
- Green Hills / Lipscomb
-
- City:
- Nashville
-
- County:
- Davidson County, TN
-
- State:
- TN
-
- Zip Code:
- 37215
Amenities
-
- Utilities:
- Electricity Available, Water Available
-
- Parking Spaces:
- 3
-
- # of Garages:
- 3
-
- Garages:
- Garage Door Opener, Garage Faces Front
Interior
-
- Interior Features:
- Bookcases, Built-in Features, Ceiling Fan(s), Entrance Foyer, High Ceilings, Pantry, Storage, Walk-In Closet(s), Wet Bar, Primary Bedroom Main Floor
-
- Appliances:
- Built-In Electric Oven, Built-In Gas Range, Dishwasher, Disposal, Freezer, Ice Maker, Microwave, Refrigerator
-
- Heating:
- Central, Electric, Natural Gas
-
- Cooling:
- Central Air, Electric
-
- Fireplace:
- Yes
-
- # of Fireplaces:
- 1
-
- # of Stories:
- 2
Exterior
-
- Lot Description:
- Level
-
- Roof:
- Shingle
-
- Construction:
- Brick, Fiber Cement
School Information
-
- Elementary:
- Percy Priest Elementary
-
- Middle:
- John Trotwood Moore Middle
-
- High:
- Hillsboro Comp High School
Additional Information
-
- Date Listed:
- July 8th, 2025
-
- Days on Market:
- 2
Listing Details
- Listing Office:
- Battle Ground Realty
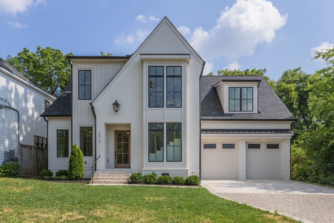
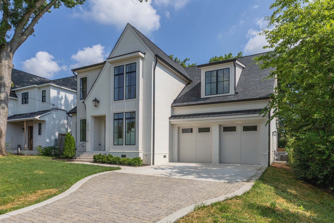
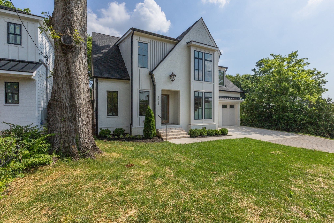
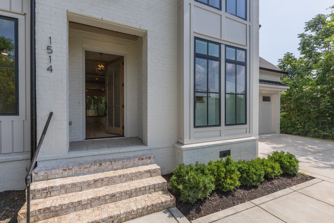
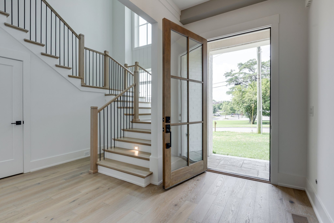
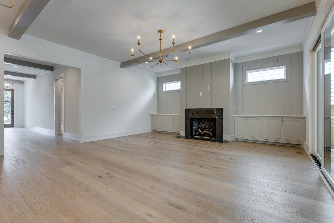
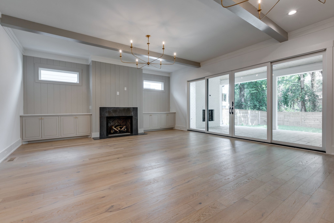
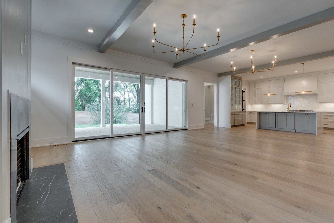
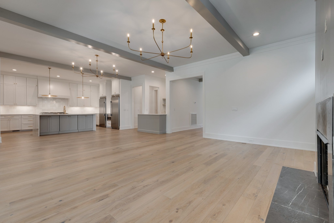
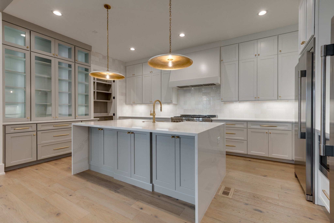
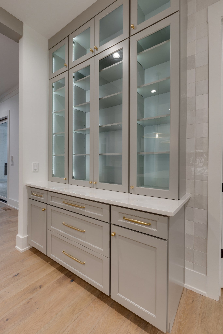
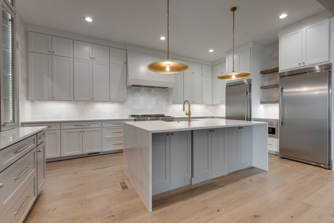
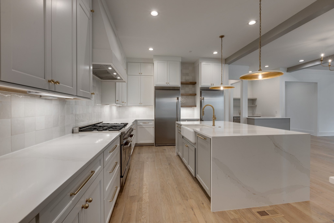
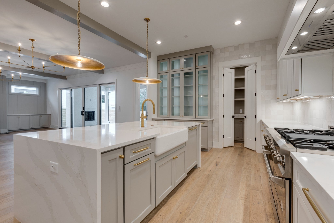
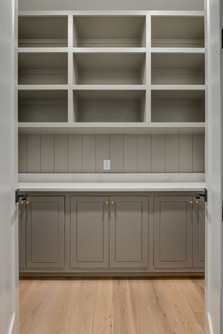
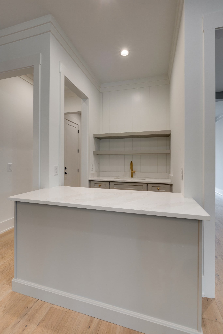
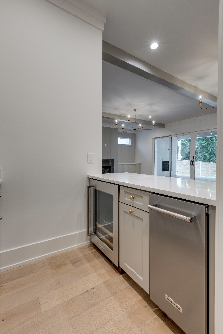
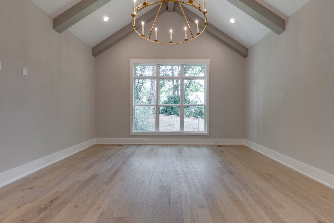
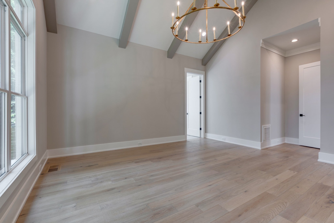
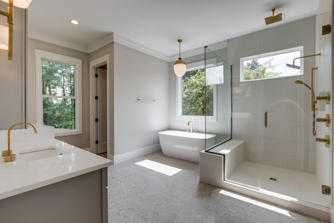
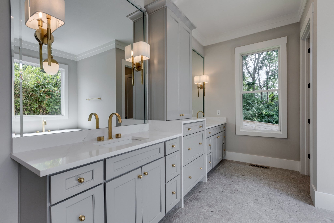
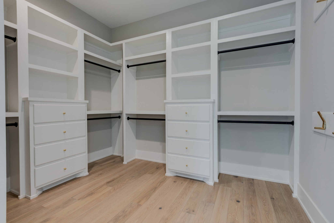
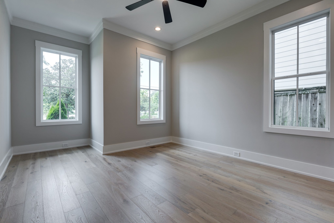
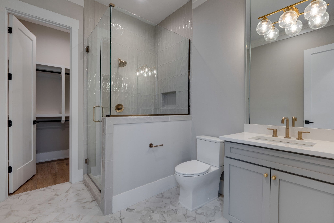
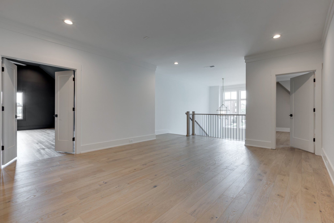
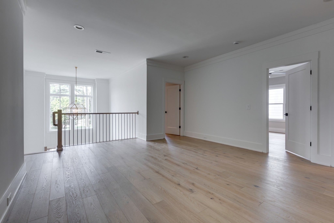
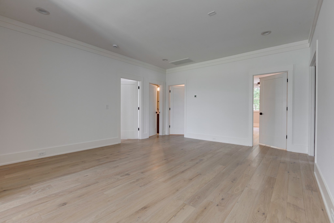
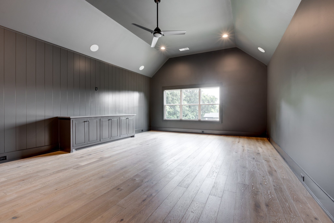
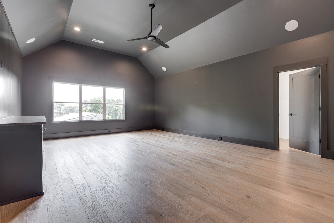
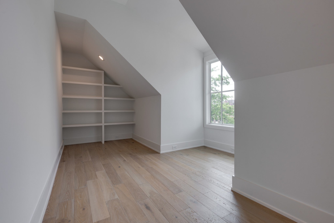
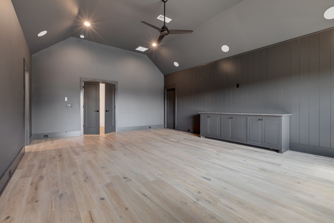
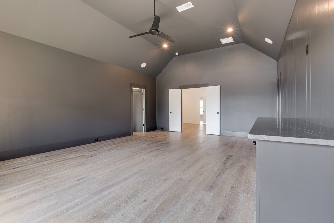
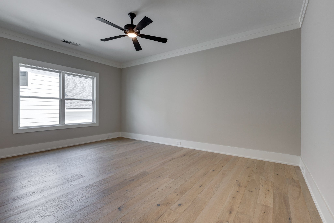
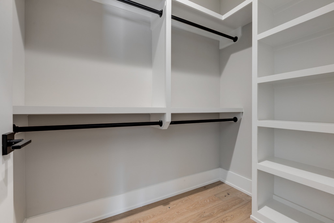
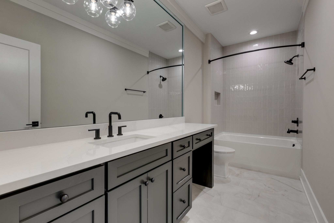
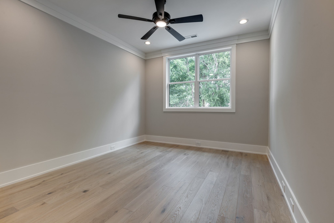
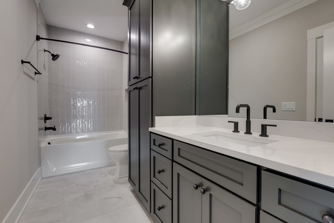
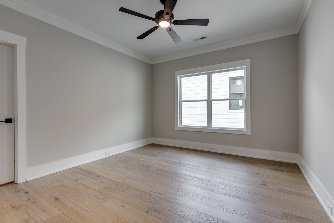
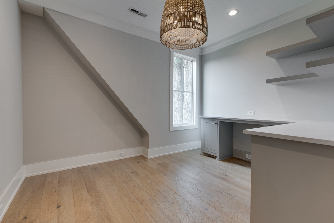
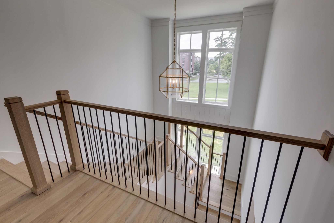
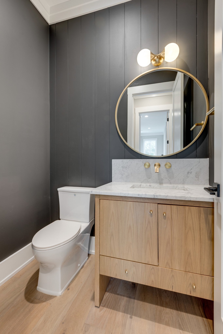
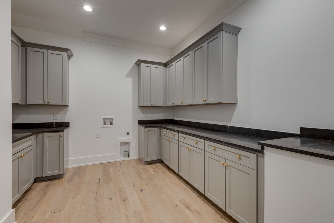
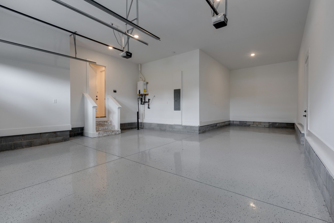
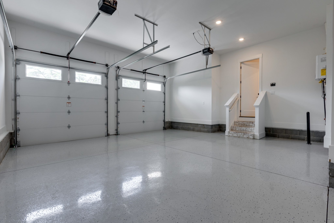
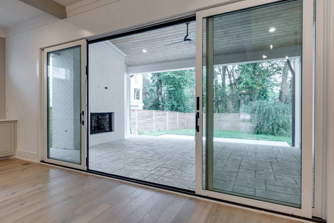
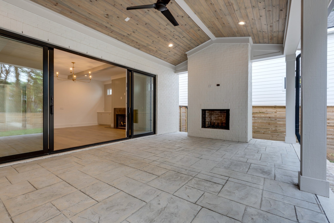
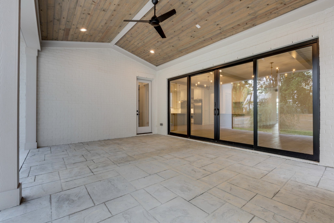
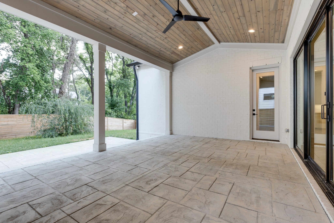
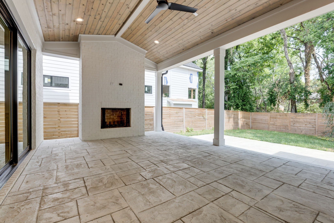
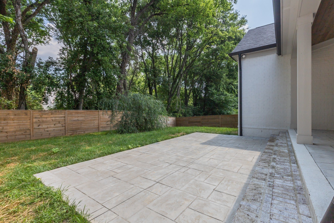
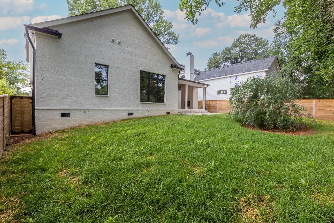
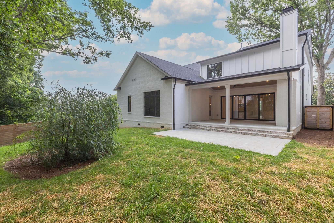
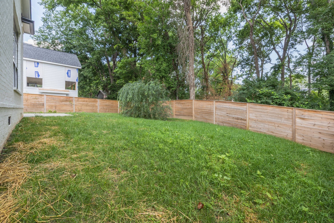
 Copyright 2025 RealTracs Solutions.
Copyright 2025 RealTracs Solutions.